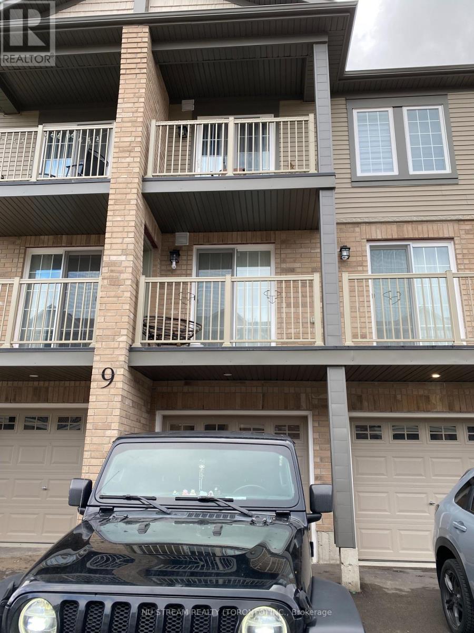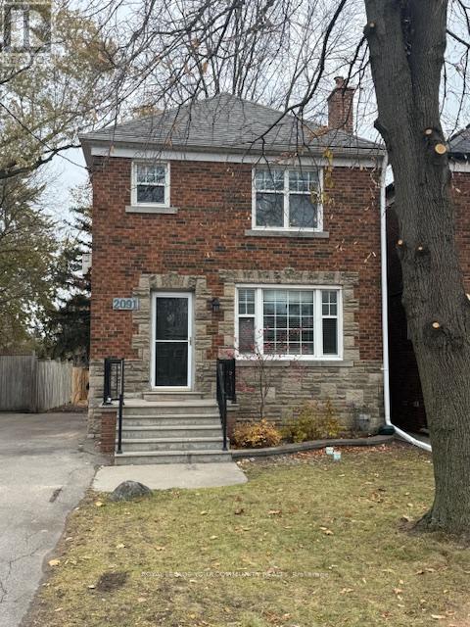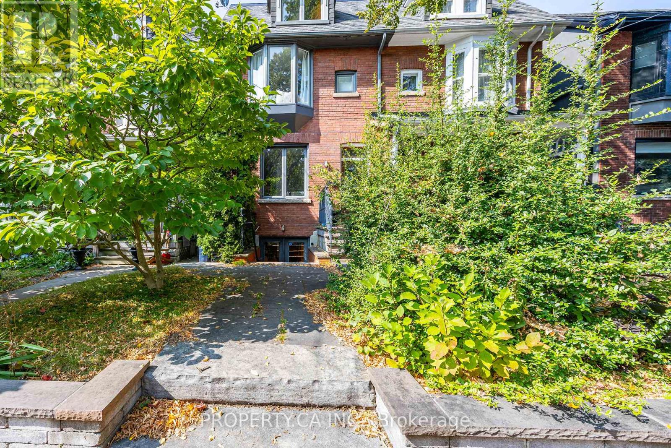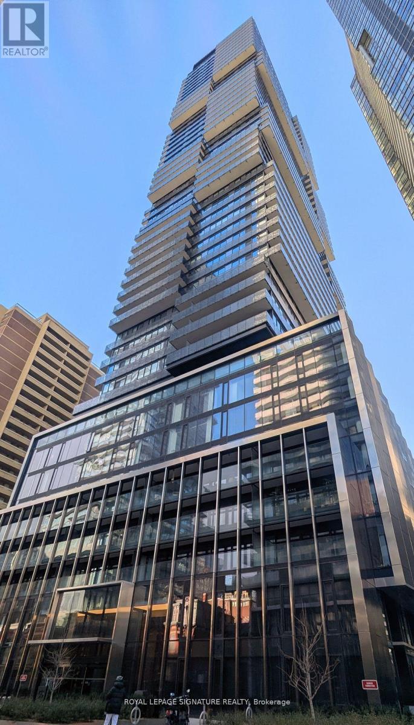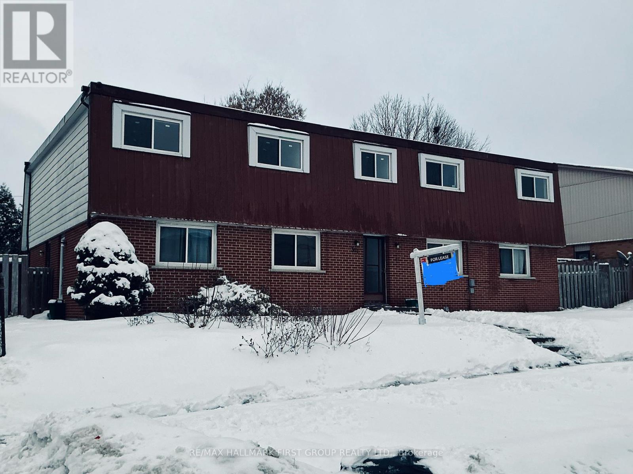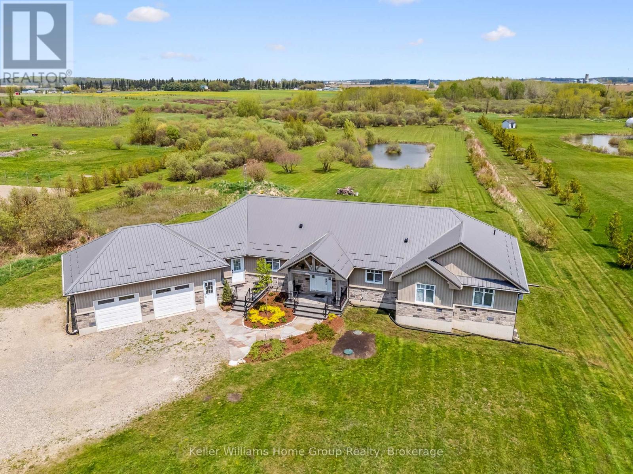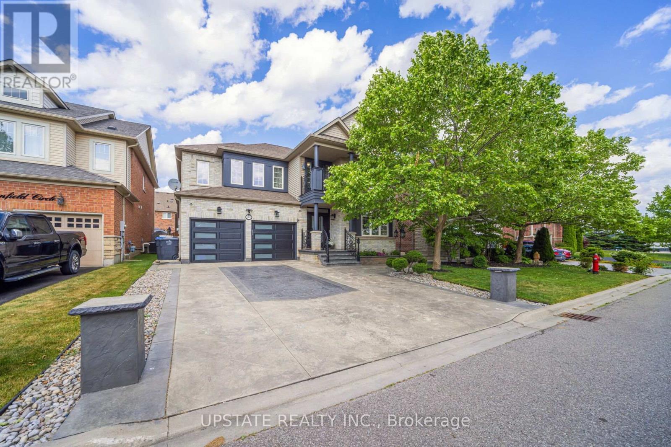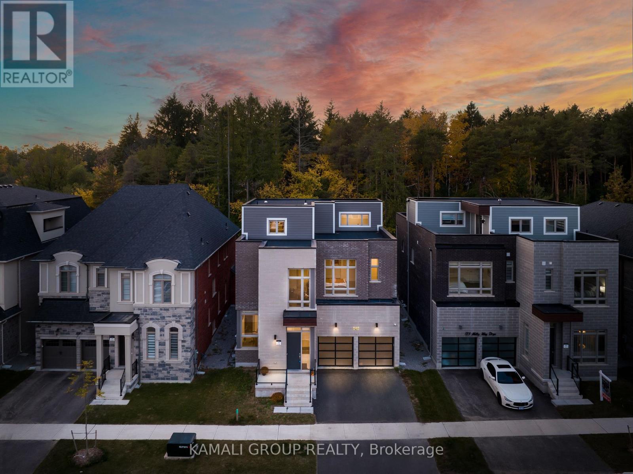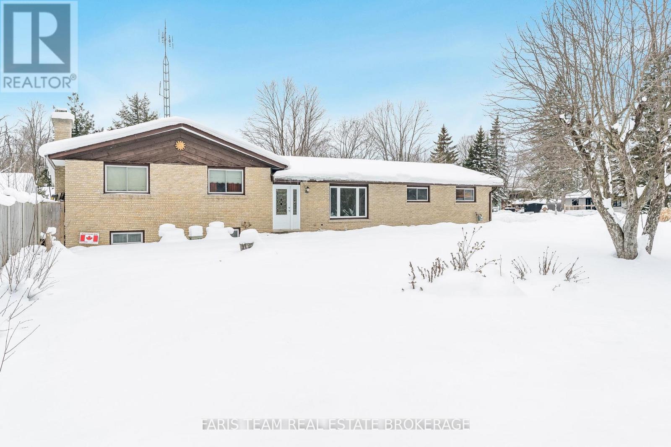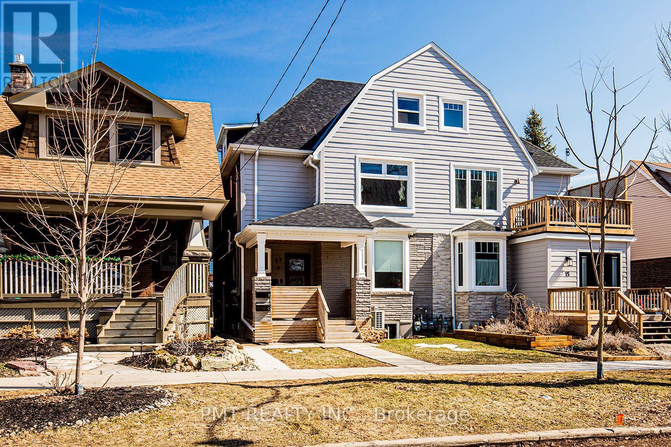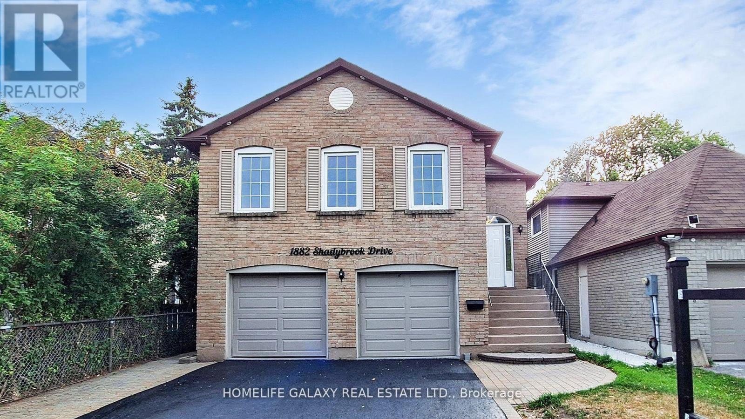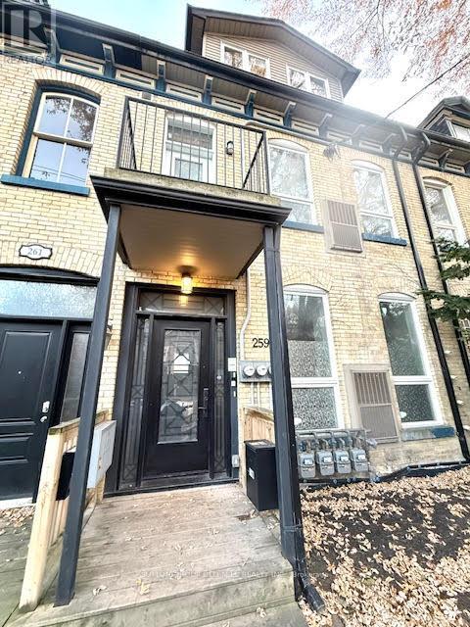4 - 9 Hay Lane
Barrie, Ontario
Stuning And Spacious 3 Bedrooms and 2 Bathroom, Approximate 1300 sqft, Condo Townhouse unit in Prime Location in Southeast Barrie. Modern Kitchen granite countertop. Stainless steel Appliances. Ensuite Laudry, Garage with Direct Access to unit, Right Across from Maple Ridge High School, close to all shops, Restaurants, parks, go station and all other More. (id:47351)
2091 Avenue Road
Toronto, Ontario
CHARMING FULLY RENOVATED 2-STOREY HOME IN PRIME LOCATION!!THIS BEAUTIFUL UPDATED 2-BEDROOM HOME OFFERS MODERN COMFORT AND STYLE THROUGHOUT. THE ENTIRE HOME HAS BEEN FRESHLY PAINTED AND FULLY RENOVATED, FEATURING A NEWLY MODERNIZED KITCHEN WITH BRAND NEW STAINLESS STEEL APPLIANCES,NEW LAMINATE FLOORING AND POTLIGHTS THAT ENHANCE EVERY LEVEL. A SEPERATE ENTRANCE LEADS TO A FINISHED BASEMENT, PROVIDING ADDITIONAL LIVEING SPACE, STORAGE, OR HOME OFFICE.IDEALLY LOCATED WITHIN WALKING DISTANCE TO ALLA AMENTITIES, TRANSIT,SHOPS,AND RESTUARANTS AND JUST 2 MINUTES TI HWY 401. SURROUNDED BY GREAT SCHOOLS AND FAMILY-FRIENDLY CONVENIENCES, THIS HOME OFFERS THE PERFECT BLEND OF COMFORT AND CONVENIENCE. A MUST SEE!!! (id:47351)
14 Bellwoods Avenue
Toronto, Ontario
This charming lower-level 1-bedroom apartment in Trinity Bellwoods offers the perfect blend of comfort and convenience. Bathed in natural light, the spacious living area provides a welcoming space for relaxation. The functional kitchen is equipped with essential appliances and ample cabinet space, making meal preparation effortless. The cozy bedroom serves as a peaceful retreat, while the updated bathroom features modern fixtures for your comfort. Located just steps away from the lush greenery of Trinity Bellwoods Park, you can enjoy outdoor activities and leisurely strolls. With easy access to public transit and a variety of grocery stores, cafes, and boutique shops within walking distance, this apartment is ideal for anyone looking to embrace the vibrant lifestyle of the neighborhood. Dont miss your chance to make this charming space your new home! (id:47351)
3907 - 55 Charles Street
Toronto, Ontario
Welcome to 55C Residences, one of Toronto's most sought-after new addresses where luxury, design, and lifestyle come together. This bright and spacious 1 Bedroom + Den suite embodies contemporary urban living in the heart of Bloor-Yorkville. The thoughtfully designed layout offers open-concept living and dining spaces with floor-to-ceiling windows and a Juliette balcony. The sleek modern kitchen features integrated appliances, quartz countertops, and designer cabinetry. The primary bedroom includes large windows and generous closet space, creating a tranquil retreat. A versatile den with a sliding door is perfect for a home office, guest room, or second bedroom. Located steps from Bloor Street, Yorkville, the TTC subway, U of T, TMU, OCAD, and George Brown College-plus world-class dining, shopping, and entertainment-this suite offers an exceptional urban lifestyle in one of Toronto's most dynamic neighborhoods. Please note: In respect of tenant privacy, interior photos have not been included. (id:47351)
3 - 361 Linden Street
Oshawa, Ontario
Family friendly Donevan area, abundant with schools and parks. Quick access to 401 E/W. This is a two bedroom family friendly building, non smoking. Two bedrooms and full bathroom on the upper level with living room, kitchen and WO to a private fenced area. The basement has a Recreation Room or play area...YOU decide! Quartz counter top fridge, stove, washer and dryer. Water is included in the rent. Tenant to pay gas and hydro. Bonus-Five free golf lessons from the head pro at the local Golf Course. (id:47351)
7303 Fifth Line
Wellington North, Ontario
Two homes, one property. Endless possibilities.Imagine a place where grandparents can have their independence while staying close to grandchildren. Where adult children can build equity while helping with family expenses. Where everyone gets privacy, but no one feels isolated.This isn't your typical home. With 2800 sqft of main floor living space plus the ability to develop over 2000 sqft more in the basement it's a thoughtfully designed solution for families who want to live together, better.What makes this special?Main Home: Your primary living space features soaring cathedral ceilings, a stunning custom kitchen by Almost Anything Wood, and three bedrooms including a spa-like primary suite. Included are an additional 2 bedrooms finished in the basement. Step outside to your two-tier deck overlooking a private pond and mature trees.In-Law Suite: A completely separate main floor living space with its own entrance, full kitchen, 2 bedrooms, and luxury bathroom. Perfect for aging parents, adult children, or rental income.Bonus Space: The walkup basement is ready for your vision home theatre, gym, office, or additional bedrooms. The possibilities truly are endless.Location that works for everyone: Just 40 minutes to Waterloo's tech corridor, 15 minutes to charming Fergus and Elora, yet tucked away on 10 private acres with a natural pond where kids can roam and adults can breathe.This home was designed for families who understand that living together doesn't mean sacrificing independence. It's where multiple generations can thrive under one roof or rather, two connected roofs. (id:47351)
32 Cottonfield Circle
Caledon, Ontario
Welcome to this meticulously maintained detached home with a double-car garage, nestled on a quiet and highly sought-after circle. This residence showcases a blend of luxury and functionality, beginning with an impressive custom double-door entry that leads into a bright main floor enhanced by rich hardwood flooring throughout. The formal living room boasts a large window complemented by elegant crown molding that adds a refined touch. Adjacent is a separate dining room with coffered ceilings. A dedicated office, enclosed with classic French doors and custom built-in cabinetry. The chef-inspired kitchen features top-of-the-line built-in stainless steel appliances, a spacious center island with premium quartz countertops, and extended custom cabinetry with under-cabinet lighting. Additional highlights include pot lights, a hidden pantry, and a seamless flow into the adjoining family room. This inviting space is finished with a stunning quartz feature wall, a gas fireplace, coffered ceilings, and ambient lighting. Upstairs, you'll find four spacious bedrooms. The primary retreat includes hardwood flooring, pot lights, a custom walk-in closet, and a luxurious 5-piece ensuite with dual vanities, a soaker tub, and a separate glass shower. The additional bedrooms are bright and generously sized. The finished basement offers even more living space with laminate flooring, pot lights, a bedroom, and rough-in for a future kitchen, perfect for extended family or an in-law suite. The exterior is equally impressive, with patterned concrete upgrades in both the front and backyard. The backyard oasis features a composite deck with built-in lighting and an 8-person spa swim pool, making it the ultimate space for entertaining. Ideally located in a family-friendly neighborhood, this home is within walking distance of Southfields Community Centre, shopping, places of worship, and parks and provides easy access to major highways. (id:47351)
121 Milky Way Drive
Richmond Hill, Ontario
Situated On A Premium Deep Ravine Lot In Prestigious Observatory Hill, This 2022 Aspen Ridge Luxury Home Offers 6,000+ Sqft Of Finished Living Space (4,303Sqft + 1,726Sqft), A Rare 4-Level Elevator, And Full Privacy Backing Onto Woodlands And The David Dunlap Observatory. Designed With Exceptional Craftsmanship, The Main Level Features Soaring 10 Ft High Ceilings, Elegant Coffered Details, And A True Chef's Kitchen With Sub-Zero Fridge, Wolf Gas Range, An Impressive 17-Ft Waterfall Island, And Servery. The Second Level Includes A Grand Primary Suite With Oversized Walk-In Closet, Seating Area, And Spa-Inspired 5-Pc Ensuite With Heated Floors; A Second Bedroom With Private 4-Pc Ensuite; Plus A 5-Pc Jack & Jill For The Third And Fourth Bedrooms. The Standout Third-Level Loft Offers A Wet Bar, 4-Pc Bath, And Walkout To A Rooftop Terrace Overlooking The Ravine-An Exceptional Space Rarely Offered In This Community. The Professionally Finished Basement Extends The Home With A Second Wet Bar, Large Recreation Areas, And A Den-Ideal For Multi-Generational Living Or Guests. Located In A Coveted Enclave Surrounded By Trails, Greenspace, And Quiet Streets, And Minutes To Yonge St, Hillcrest Mall, Mackenzie Health Hospital, The Richmond Hill GO, And Hwy 404. Close To Highly Regarded Schools Including Bayview SS (IB), Jean Vanier CHS, Richmond Rose PS, Crosby Heights (Gifted), Beverley Acres French Immersion, Lauremont School (Formerly TMS), Holy Trinity, And Richmond Hill Montessori. Ravine Lot, Rooftop Terrace, Elevator, And Aspen Ridge Craftsmanship-Luxury Living At Its Finest. (id:47351)
807 Cook Street
Innisfil, Ontario
Top 5 Reasons You Will Love This Home: 1) Rarely offered in Innisfil, this fully bricked home sits on a desirable corner lot at the end of a quiet dead-end street, featuring an expansive side yard with a second driveway, perfect for storing a boat, trailer, or recreational toys 2) Three bedroom sidesplit including a double-car garage with inside entry leading directly into the kitchen and pantry, creating effortless convenience when unloading groceries 3) Lower level family room offering a warm and inviting retreat with brand-new carpeting, a charming brick feature wall, and a wood fireplace insert ideal for cozy winter evenings 4) Upper level hosting three generously sized bedrooms and a 4-piece bathroom, making it an excellent fit for families or mature couples, while the home's timeless character and well-built construction bring a sense of nostalgia and enduring quality 5) Move-in ready with several recent upgrades, including a new furnace (2025), new hot water heater (2025), new water softener (2025), and central air (2022), allowing you to settle in and enjoy with confidence. 1,269 bove grade sq.ft. plus a partially finished basement. (id:47351)
A - 17 Lockwood Road
Toronto, Ontario
3 Bed, 2.5 Bath, Upper-Level Unit In The Beaches. This 2-Storey Unit Is Beautifully Designed W/Modern Finishes & Tons Of Natural Light Throughout. The Chef's Kitchen Features Full-Size S/S Appliances, Gas Stove, & Ample Storage. Large Washer/Dryer On 2nd Level, 3 Spacious Bedrooms, Guest Powder Room On Main Level, & 2 Spa-Like Immaculate Washrooms That Offer B/I Bluetooth Speaker. Private Front Porch & Back Upper-Terrace Offer Privacy + Comfort! (id:47351)
1882 Shadybrook Drive
Pickering, Ontario
Welcome to 1882 Shadybrook Dr, nestled in Pickering's highly sought-after Amberlea neighborhood. This spacious and freshly painted 5-bedroom, 4-bathroom home offers a warm, functional layout perfect for growing families. The main level features gleaming hardwood floors, a sun-filled eat-in kitchen, and generous living and dining areas. The fully finished basement comes with a separate entrance and a kitchen rough-in, offering excellent potential for an in-law suite or future rental income. Step outside to a beautifully landscaped backyard designed for both relaxation and entertaining complete with a large deck, covered BBQ area, gazebo wired with lighting, and a separate play area for kids. The home also includes a double garage with direct access, extended driveway parking, and sits within walking distance to top-rated schools, parks, trails, grocery stores, and transit. With quick access to Highway 401, this move-in ready home combines comfort, convenience, and value in one of Pickerings most family-friendly communities. (id:47351)
1a - 259 Gerrard Street E
Toronto, Ontario
Newer Build Loft Like HUGE Studio Apartment. 10' Ceilings, Over-sized Windows, Generous Living Room Open Concept, spacious and Airy Feel. Huge Bedroom With Closet. Modern Fresh Kitchen With Island, Quartz Counter Top, Glass Backslash & 4 S/S Appliances. In Suite Laundry, Separate Heating And A/C System In Unit. Great Central Location W/Walking Distance To Subway, Ttc At Door Step. Downtown amenities surround....Universities, Hospitals, Financial and Tech. UTILITIES INCLUDED (id:47351)
