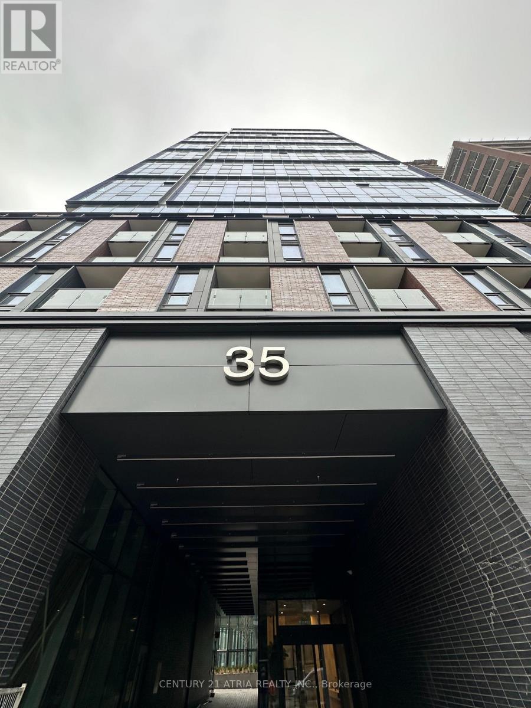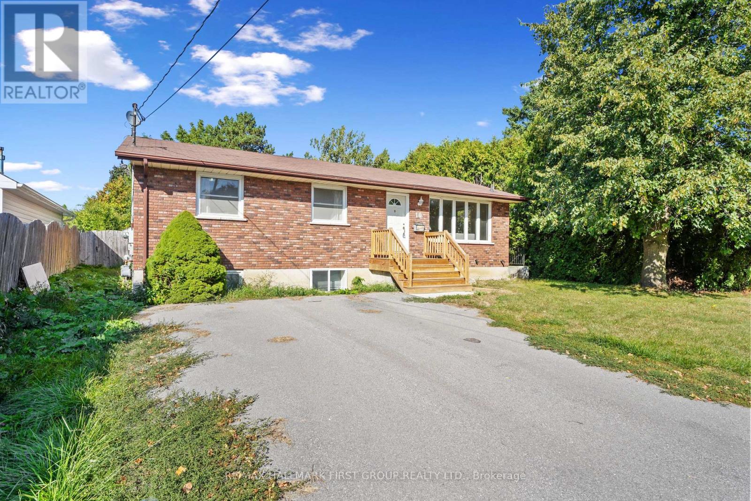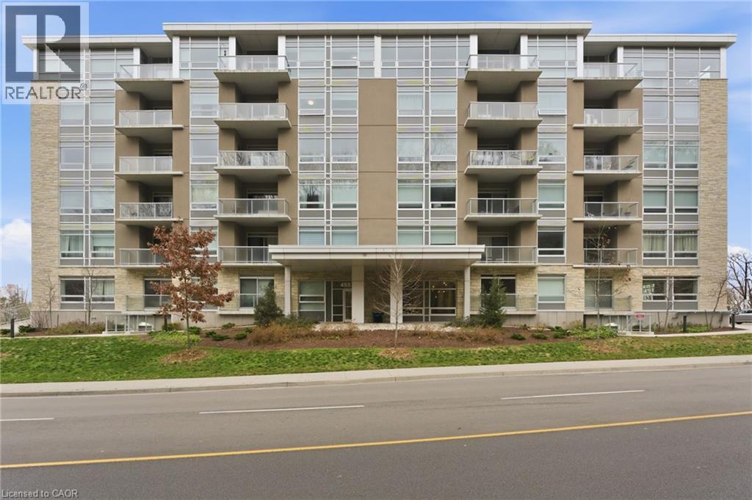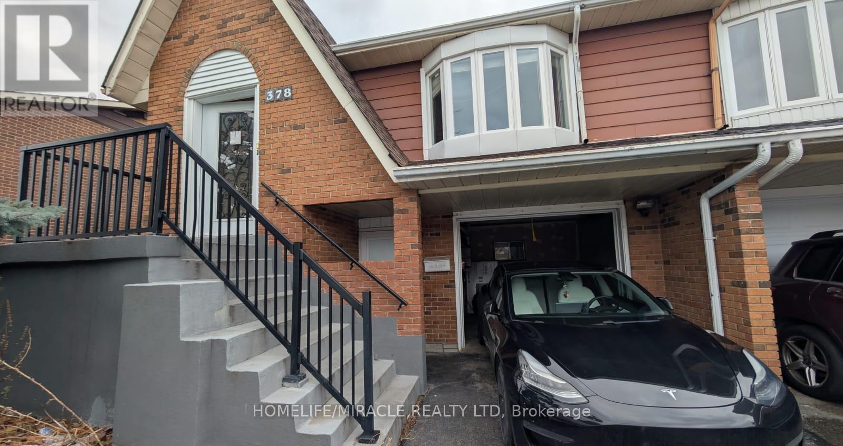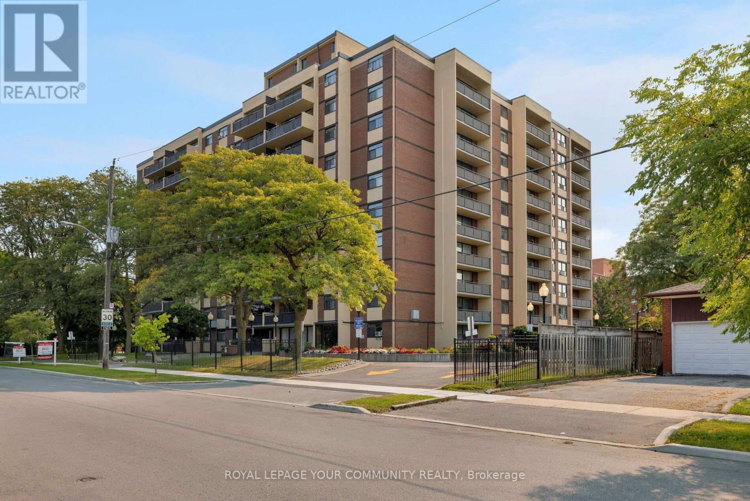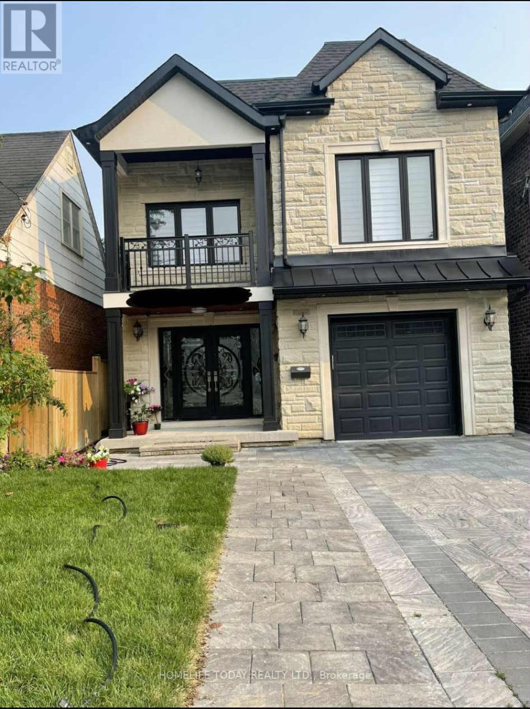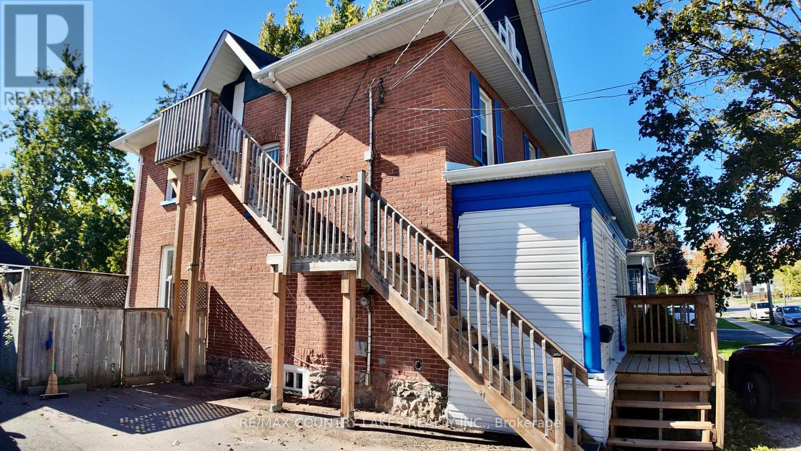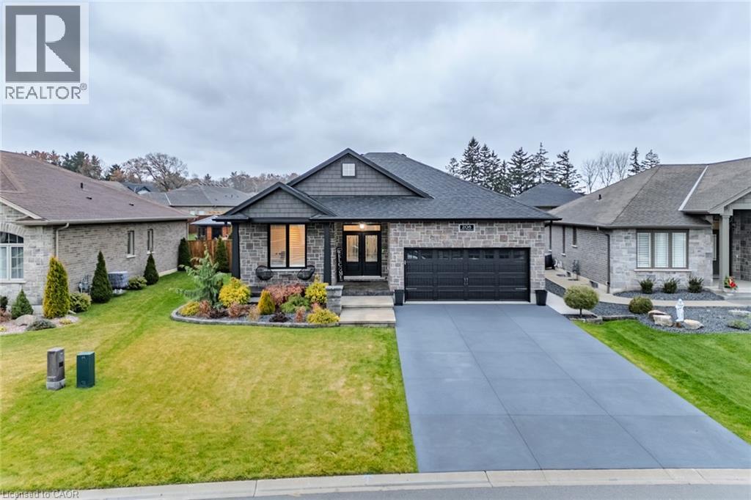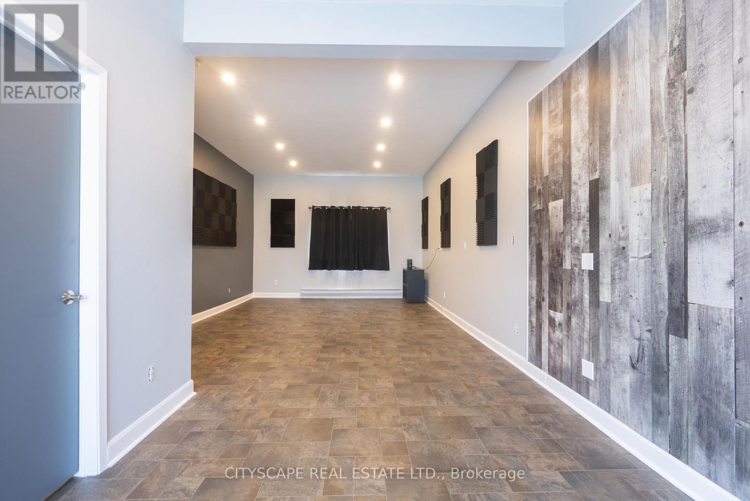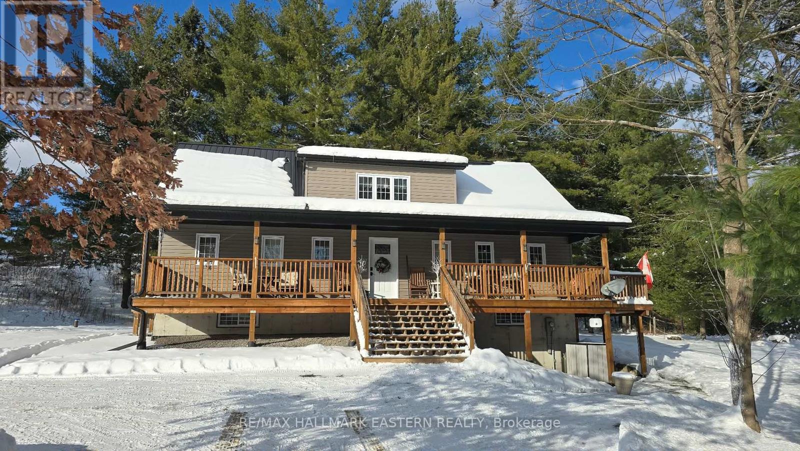416 - 35 Parliament Street
Toronto, Ontario
Blinds have been installed. Ready to show......Brand new "Goode" Condo in the heart of the Distillery District! Practical layout 1 bedroom plus den unit with floor-to-ceiling windows, bright and spacious and never lived in. Contemporary kitchen with integrated appliances. Facing south.. Total 587 sq ft = 547 sq ft + 40 sq ft balcony. Building amenities include a fully equipped fitness facility, outdoor pool, stylish lounge areas, party rooms, and a rooftop terrace. 24-Hour Concierge. Close to Gardiner Expressway, Lakeshore Blvd. (Amenities are yet to be ready) (id:47351)
10 Croft Street
Port Hope, Ontario
Nestled in a prime Port Hope location, this versatile home offers bright, inviting living spaces and the rare opportunity for an in-law suite. The main level features a sun-filled living room with an oversized front window and hardwood floors, opening to a thoughtfully designed kitchen with generous counter space and built-in appliances. Three comfortable bedrooms, a full bath with skylight, and main-floor laundry add everyday convenience. The lower level extends the living space with a modern rec room, kitchenette, office, additional bedroom, and full bathroom-an excellent setup for extended family or guests. Step outside to a spacious backyard with a multi-tiered deck and mature landscaping, perfect for entertaining or relaxing. Close to amenities and with quick access to the 401, this home is an exceptional choice for commuters and families alike. (id:47351)
455 Charlton Avenue E Unit# 308
Hamilton, Ontario
Welcome to your new home! This beautiful corner unit features two bedrooms and two bathrooms with an abundance of natural light throughout. Enjoy the sweeping views from your windows and balcony, it’s the perfect space to unwind after a busy day. The convenience of this low maintenance living is ideal for all lifestyles! The building is exceptionally maintained and includes one underground parking spot, one storage locker and great amenities such as a common terrace, gym and party room. You can't beat the location with close proximity to highway access, everything both the upper and lower Hamilton Mountain have to offer and it's close to multiple Hamilton hospital's, making it an excellent option for students or working professionals. We’re looking for a great, AAA tenant to enjoy this wonderful space and all it has to offer. Don’t be TOO LATE*! *REG TM. RSA. (id:47351)
378 Hansen Road
Brampton, Ontario
Beautiful 4-bedroom house for rent in a great location! This spacious home features 2 full washrooms, separate living and family rooms, a cozy fireplace, and a huge bright living area. Enjoy a beautiful backyard with a deck, perfect for relaxing or entertaining. The basement is rented separately. Looking for AAA tenants who will maintain the property well. (id:47351)
404 - 5 Frith Road
Toronto, Ontario
Brand new renovations and paint on this beautiful and spacious, open concept home. Bright, large windows and an extra large open balcony for entertaining or just lounging/eating outside. By far, the best managed, best kept building in the area. The gem of the neighborhood! Rarely offered 1 bdrm unit - don't miss out at this price! Close to schools, library, community center, shopping, transit and highways. Good walkable score! Large green space on the property as well as a large outdoor pool. This unit has been refreshed and is MOVE-IN READY! Brand new paint throughout, brand new laminate flooring in living room, dining room and bedroom in a beautiful, contemporary color. Brand new: bathroom vanity, sink & fixtures, toilet. Brand new glazing of tub & tiles. Brand new light fixtures throughtout the unit, brand new outlets & backplates. Kitchen cabinetry redone for the sale - looks brand new! Brand new double sink and faucet, all tiles and grout professionally deep cleaned. Must be seen! Live close to York University or Humber if your a student. (id:47351)
Bsmt - 43b Park Street
Toronto, Ontario
Spacious and Bright, Brand New House 3 Bedroom Basement Apartment in a quiet Toronto Neighbourhood. Features a Separate Walk-out Entrance, Bright Living Space, Full kitchen, and a Clean Washroom. Stainless Steel Fridge, Stove, Washer & Dryer in the Unit. Garnet Countertop And Latest Window Covering. Shared Utilities 20%. Bus Stop Just In Front Of The House. Five Minutes Drive To Warden & Kennedy Subway Stations. School And All Other Amenities Are within Walking Distance. (id:47351)
458 River Road
Ottawa, Ontario
A Rare Urban Retreat with Endless Development Potential! Nestled on 1.3 acres of picturesque land, this unique property offers the perfect blend of tranquility and convenience. Located just 6 minutes from the LRT & Riverside South Town Centre, 10 minutes from YOW airport, and mere steps from the scenic Rideau River, this is a prime opportunity for investors, developers, or those looking for a peaceful escape close to the city. Cute two-bedroom bungalow features a formal living room with a warm gas fireplace, a separate dining room that flows into a character-filled kitchen with Tudor beams and beautiful skylights. Two generously sized bedrooms and a full bathroom complete the layout. Offered AS-IS, WHERE-IS. (id:47351)
7 Melbourne Street E
Kawartha Lakes, Ontario
ALL-INCLUSIVE Heat, Hydro, Water, and High-Speed Wi-Fi Included. Welcome to this spacious and versatile 5-bedroom, 2-bathroom upper unit on desirable Melbourne Street in the heart of Lindsay. This large two-and-a-half-story home is the perfect setup for students, a big family, or anyone who needs plenty of room in a super convenient location close to everything. Spread over two floors, the unit offers five generous bedrooms, giving you tons of flexibility for roommates, offices, hobbies, or guests. The two full bathrooms make mornings easy, and the bright kitchen has lots of cabinet space for shared cooking and meal prep. The living and dining areas are open and comfortable, ideal for relaxing or hosting friends. You'll also enjoy two private entrances for added convenience and privacy. Outside, a large walkout deck overlooks a fenced backyard, perfect for barbecues, outdoor meals, or hanging out in the summer. A utility shed is included for extra storage. Located just minutes from downtown Lindsay, you're close to schools, parks, restaurants, shops, and the Fleming College bus route making it ideal for both students and professionals. $2,600/month, all-inclusive. A roomy, move-in-ready home in a prime location. If you're a group of students needing space or a family looking for comfort and convenience, this upper unit delivers incredible value. Book your viewing today! Contents insurance & first & last months rent will be required. (id:47351)
208 Oak Street
Simcoe, Ontario
What a beauty! Welcome to 208 Oak Street in Simcoe. This meticulously maintained home, located in a sought-after neighborhood, offers 2+2 spacious bedrooms and 3 full bathrooms. Perfect for families or downsizers, this home combines functional living with luxurious outdoor amenities. The front foyer welcomes guests to the open concept main level with 11 ft and 9ft ceilings throughout. The gourmet kitchen is a chefs dream. It is perfectly set up offering an ample amount of soft closing cabinetry, quartz counter tops, a large centre island/breakfast bar and high end stainless steel appliances. The kitchen flows seamlessly into the dining area that has access to the private backyard haven. The main living area, with large windows, is centered around a stunning natural gas fireplace mantel, creating a warm and inviting space to gather around. Master bedroom has an ensuite with a walk in closet. Convenient main-floor laundry offers built-in cabinetry and indoor access to the spotless garage. An additional bedroom (currently a home office), another 4 piece bathroom and California window shutters completes the main floor. The lower level is fully finished with 2 more bedrooms, 3 piece bathroom, a large family room, an additional bonus room and a utility room. Many areas for storage and linens finishes off the interior. The exterior is a showstopper and curb appeal is unmatched. The front of the home has a stone and brick exterior and is nicely landscaped with perennial gardens. The concrete driveway (2023) has an epoxy overlay (2025) leading to the covered front porch. Head to the back and find your private backyard oasis. A luxurious heated salt water pool (2022) awaits you. Enjoy the private, fully fenced yard with multiple sitting areas, gas BBQ hookup and low-maintenance gardens. A fire pit, utility shed, Briggs and Stratton generator (2021) and a sprinkler system completes the exterior. This home shows well and has been lovingly maintained. (id:47351)
3 - 207 Main Street
Wasaga Beach, Ontario
Commercial Unit available at 207 Main Street. The Unit is approximately 660 sq. ft. The rent is all inclusive which covers heat, hydro, taxes, water and sewers. The unit is beside Stonebridge Plaza and on the Transit route. (id:47351)
20 Blairton Tent & Trailer Park Road
Havelock-Belmont-Methuen, Ontario
| HAVELOCK | Inspired by the timeless A-frame architecture of Norway, this custom-built storey-and-a-half offers 1,816 sq. ft. of thoughtful design, quiet comfort, and efficiency. The welcoming front porch opens to a smartly designed foyer/mudroom with half bath, leading to a bright eat-in kitchen, office and living room. The main-floor primary suite features an ensuite and private walkout. Upstairs, a cozy family room with treetop views opens to a covered porch; perfect for morning coffee or evening unwinding. A second bedroom and full bath complete the level. An unfinished walkout basement offers potential space to grow. Situated on a 150' x 200' lot surrounded by mature pine trees and only a short stroll to the Crowe Lake boat launch. Located 10 minutes east of Havelock and 40 minutes from Peterborough. This could be your escape, tucked amongst the pines. (id:47351)
226 Amand Drive
Kitchener, Ontario
Welcome to this stunning 3 bedroom, 4 bathroom 2-storey home in the fabulous Wildflowers community in Kitchener's Huron Park neighbourhood. On a corner lot directly across from the Trillium Trails and Williamsburg Woods. Views, especially sunset are awesome from the front windows! Ideal location, close to shops, restaurants, schools and walking trails too. This bright and inviting home offers exceptional space for the modern family. The main floor features an open-concept living and dining area filled with natural light and is the perfect setting for hosting friends, family gatherings, or cozy nights in. Gourmet kitchen with high end stainless appliances, tons of cabinetry, custom backsplash, quartz counters and a large oversized island with granite countertop! Upstairs, a spacious family room provides an ideal second living space for movie nights, playtime, or a quiet retreat. Currently used as an office but could also be converted into a fourth bedroom too. The generous primary bedroom includes a 4-piece ensuite with separate shower and double sinks, walk-in closet plus another large closet. Two additional bedrooms are perfect for visiting family and guests. The finished basement adds even more living space with a large recreation room, ideal for a home gym, games area, or additional entertainment zone, a 3 piece bathroom, separate laundry room and a utility room. Step outside to your private fully fenced backyard, complete with a metal gazebo over a stamped concrete patio with gas BBQ lines and rough in for a gas fire pit too. A wonderful spot for outdoor dining, gardening, or simply relaxing. This home truly ensures you are never short on space. Thoughtfully designed and family-ready, 226 Amand Drive is the perfect place for your next chapter. (id:47351)
