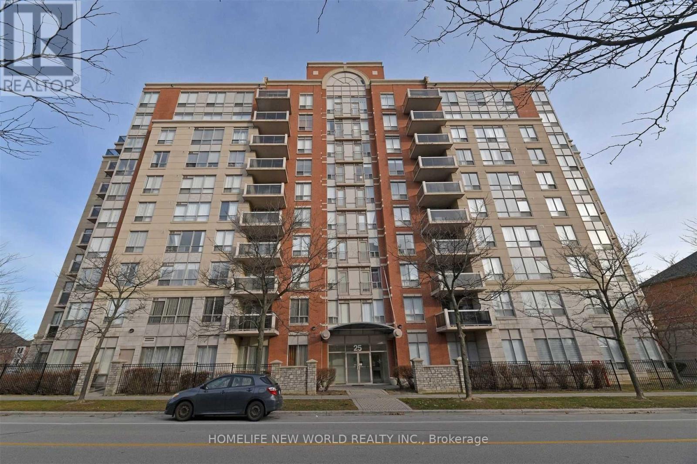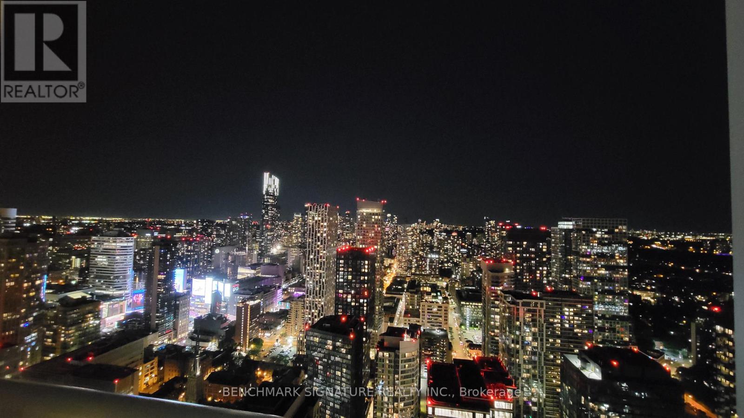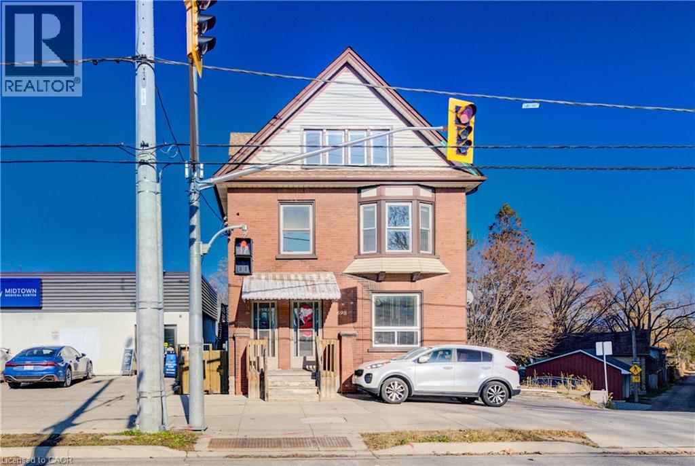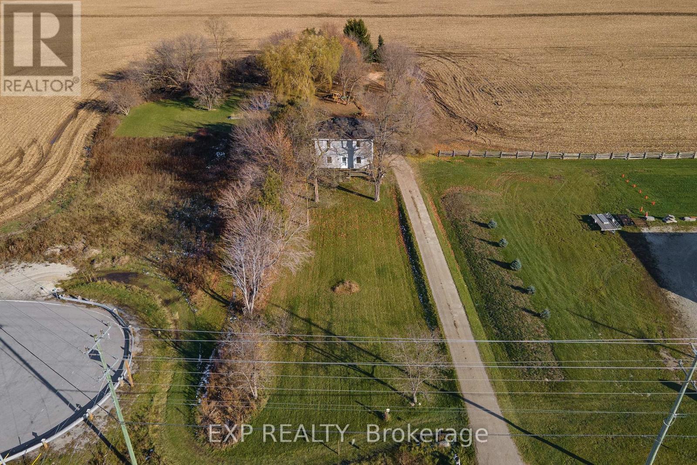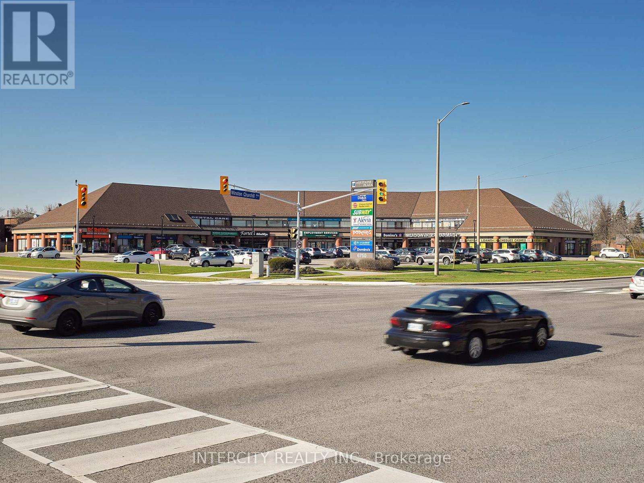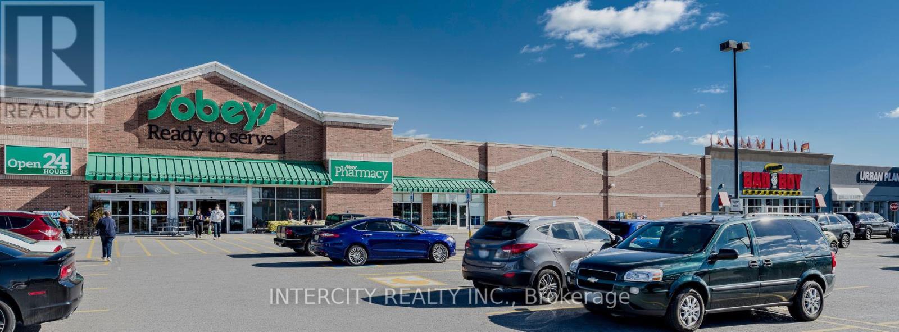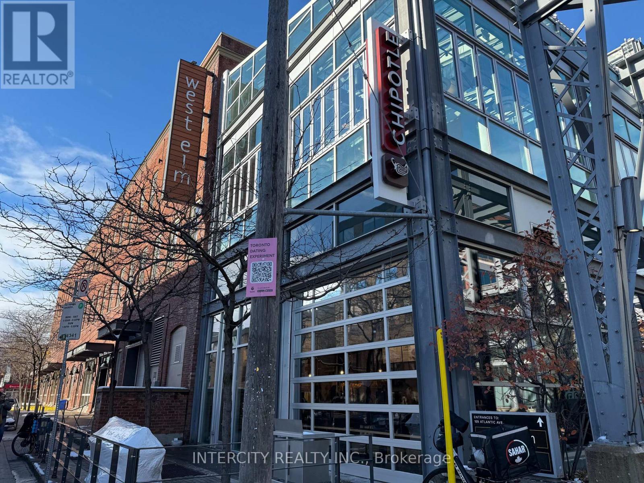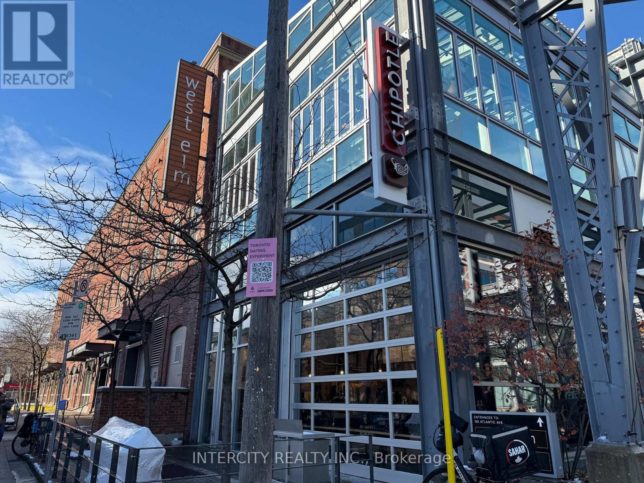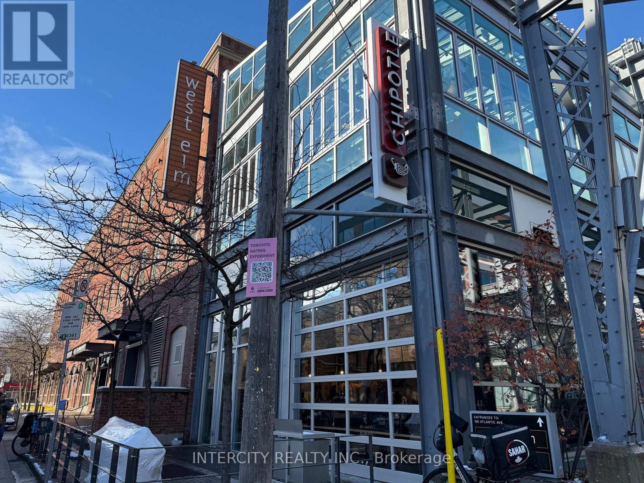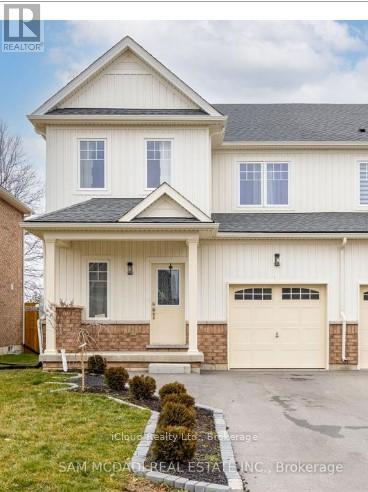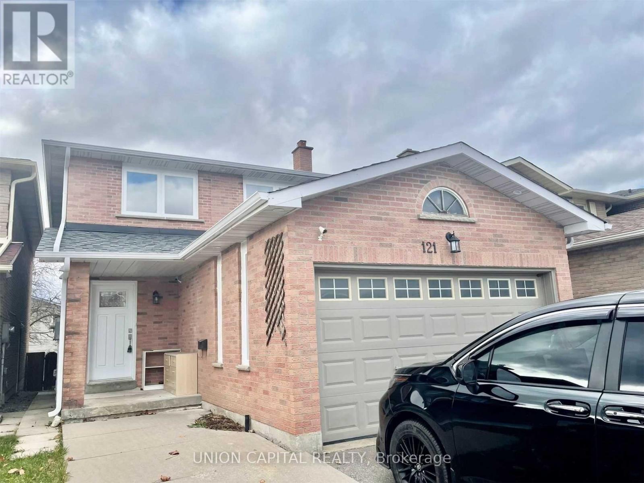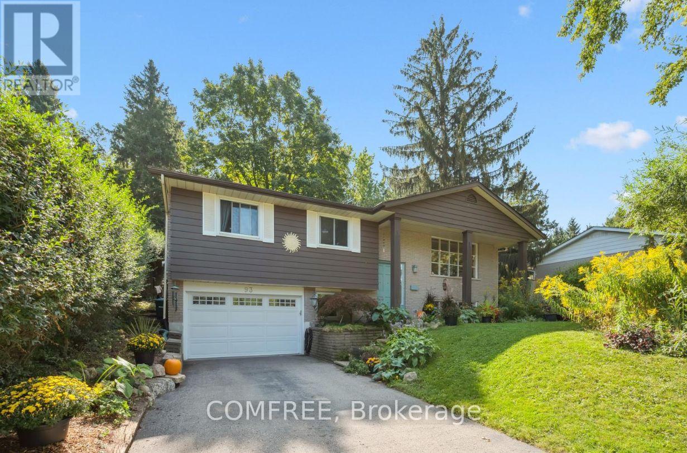805 - 25 Times Avenue
Markham, Ontario
Luxury Liberty Tower! Bright and spacious 1+Den with a beautiful west-facing view. Well-maintained unit with a functional layout-Den can be used as a 2nd bedroom. Features two full bathrooms and large windows providing abundant natural light. Prime location close to all amenities. Minutes to Hwy 404/407, VIVA transit, steps to GO Train, parks, restaurants, shopping, and more. Convenience, comfort, and value all in one! (id:47351)
5601 - 88 Queen Street E
Toronto, Ontario
Live In The Heart Of Downtown Toronto At 88 Queen St E. This 56th-Floor 1 Plus Den (with Door, Can be Second Bedroom) With 2 Full Baths Offers 715 Sq Ft Of Efficient Living Space With A Clear And Unobstructed North City View. Designed For Students, Young Professionals, and Small Family. The Spacious Den Can Function As A Second Bedroom Or A Quiet Study Or Home Office. The Suite Features Modern Finishes, A Sleek Kitchen With Integrated Appliances, And Floor-To-Ceiling Windows That Bring In Excellent Natural Light. Two Full Bathrooms Provide Added Convenience For Working Couples, Roommates, Or Students. Transportation Access Is Exceptional, With Only A Short Walk To Queen Station On Line 1, Easy TTC Connections To TMU, U Of T, And George Brown, And Close Proximity To Queen And Dundas Streetcar Routes. Commuting To The Financial District, The PATH System, Eaton Centre, And Nearby Hospitals Is Quick And Convenient. Surrounded By Cafes, Restaurants, Grocery Stores, And Daily Essentials, This Location Offers Unmatched Walkability And Downtown Convenience For Anyone Seeking Comfort And Accessibility. (id:47351)
698 King Street W
Kitchener, Ontario
A Strong Duplex Investment in the Heart of Kitchener. Step into 698 King Street West, a versatile duplex offering two fully self contained units in a prime central location. Ideal for investors or buyers looking to offset living costs, this property delivers exceptional function, reliability, and long-term income potential. Recent updates including a new roof installed in 2024 and a fully renovated upper bathroom in 2025, adding modern style and comfort. Each unit features bright, inviting living spaces with well designed layouts whether for tenants, multi-generational living, or owner-occupancy. The location further elevates the opportunity, set just minutes from downtown Kitchener and within walking distance of transit, restaurants, Victoria Park, and major amenities. Offering two complete rental suites, recent major upgrades, outstanding rental appeal, and the advantage of a highly walkable and in-demand neighbourhood. 698 King Street West presents a smart and rewarding investment in the heart of the city. Book your private showing today. (id:47351)
8184 26 Highway
Clearview, Ontario
Discover the charm of country living on this nearly 2-acre property in Clearview, featuring a farmhouse and providing exceptional convenience. Ideally located on Highway 26, just minutes from Wasaga Beach and Collingwood, this property offers two accessible entrances - one from Lyons Gate and one directly from Highway 26. Enjoy being close to major amenities including the new casino, to-be-built Costco, other shopping, dining, and a variety of recreational activities. With ample parking and excellent frontage, the property offers fantastic potential for a home-based business, making it a perfect blend of rural charm and practical opportunity. New roof installed 2023. (id:47351)
201b - 6750 Winston Churchill Boulevard
Mississauga, Ontario
2 Floor Office Space in the Aquitaine Plaza. Well established plaza in well established neighborhood, close to Hwy 407/401/403/Q.E.W. and Milway. Ideal for any office use. (id:47351)
403 - 1615 Dundas Street E
Whitby, Ontario
In the rapidly growing town of Whitby, just east of Toronto, is our vibrant enclosed shopping centre, Whitby Mall. Spanning over 394,000 sf, this mixed-use centre features retail on the main level and offices above. This retail destination is grocery-anchored and is complimented by ample parking and a variety of amenities and services. Ideally situated adjacent to our Thickson Place centre, the synergy of these two centres provides convenient shopping for all neighbourhood residents. (id:47351)
201 - 109 Atlantic Avenue
Toronto, Ontario
109 Atlantic Ave is a modern and well-appointed office suite located in the heart of Liberty Village, a vibrant and dynamic neighbourhood in Toronto. (id:47351)
201a - 109 Atlantic Avenue
Toronto, Ontario
109 Atlantic Ave is a modern and well-appointed office suite located in the heart of Liberty Village, a vibrant and dynamic neighbourhood in Toronto. (id:47351)
302a - 109 Atlantic Avenue
Toronto, Ontario
109 Atlantic Ave is a modern and well-appointed office suite located in the heart of Liberty Village, a vibrant and dynamic neighbourhood in Toronto. (id:47351)
1234 Plato Drive
Fort Erie, Ontario
Newly built 3-bedroom, 3-bathroom 2-storey home on a deep 30 x 113 ft lot backing onto serene greenspace with no rear neighbours. Featuring 9 ft ceilings, ceramic and wood floors throughout, open-concept main floor, walk-in from the garage, and a spacious 3-car driveway. The primary bedroom offers a 4-piece ensuite and walk-in closet. A modern, move-in-ready home in a peaceful setting. (id:47351)
Lower - 121 Stargell Crescent
Markham, Ontario
Available Immediately. Renovated Great Layout,Two Bedrooms With 4-Pc Bath Apartment With Separate Entrance And Private Kitchen Laundry. Bright And Spacious With Lots Of Windows. Walking Distance To Shops, Groceries, Tim Hortons, Trails, Parks, Markville Mall. Best Schools Markville High School, Transportations, Minutes To Hwy 407,Go Train Station, Community Centre & Much More, close To Everything. Up to 2 Parkings Available. Students And Newcomers Welcome! (id:47351)
93 Water Street E
Centre Wellington, Ontario
Amazing Elora Location, Location! Lovely 5 Bed 2 Bath Raised Bungalow on a very large mature treed & landscaped lot. This great property is across the street from the Grand River, amongst Multi-Million dollar homes. Featuring 3 bdrms on your Main Level & a Separate (Private) Entrance into Finished Lower Level with another 2 Bdrms & another Full Bath + large bright Family Room. Only 8 min walk into Gorgeous downtown Elora; numerous artisan shops, boutiques, galleries & fabulous restaurants. Cross the street for walking bridge over Grand River, into quaint Bissell Park. A naturalist's haven - close to Cataract Trail, Elora Gorge & other fab hiking spots. Quick 22 min drive to Guelph, 7 mins to Fergus & an Easy 25-30 mins to KW. The finished lower level presents the perfect opportunity to accommodate other family members, extra living or working space. Plenty of storage in lower level, Bdrm 5 with full wall of cabinets. Bdrm 4 used as Treatment space for overnight guests. Upgraded baths 2018 + Renovated lower level, also 2018. Main Level Renovated bath also has in-floor heated porcelain tiles. Lumitron remote-controlled lighting in LR, and LED touch-screen mirrors in both baths. (Owners currently using Main level as B&B suite.) All Stainless Steel appliances & Gas Stove. Commercial-Grade Reverse Osmosis water filtration system. An electric fireplace adds to the ambiance of this lovely home, as do the large windows in LR & FR, allowing in plenty of natural light. Enjoy a very large backyard - patio, seating areas - an Oasis - like your very own park. Approval for Bunkies and/or a Yurt. A plethora of perennials; mature trees: Maples, Norway Spruce, Pine, Lilacs, Lavender, Poppies, Rhubarb, Echinacea, Lilies, Hostas, Ferns, Hydrangeas, Japanese Maple, Pollinator gardens, and an abundance of Raspberries. Take advantage of this awesome opportunity to make this your Forever Home! (id:47351)
