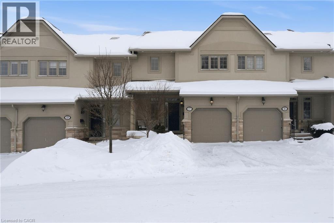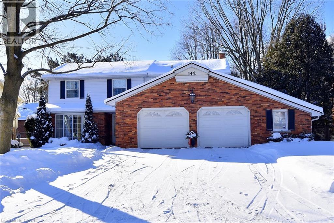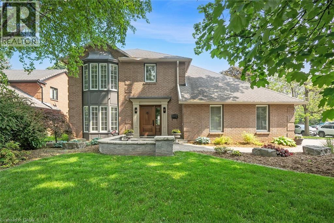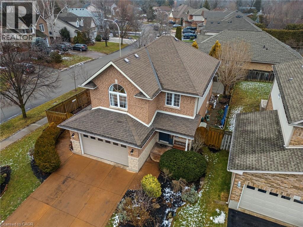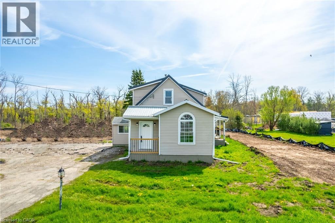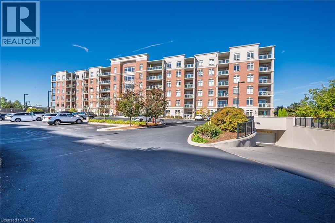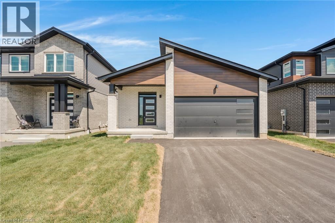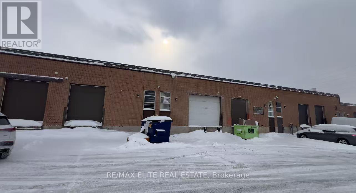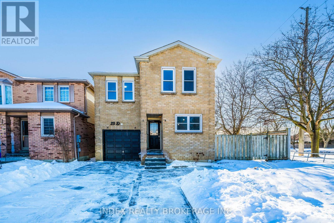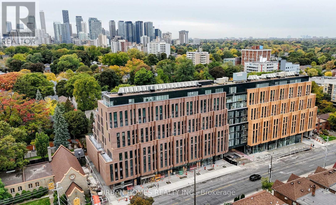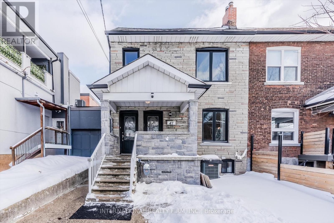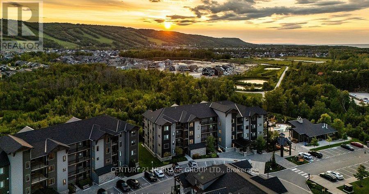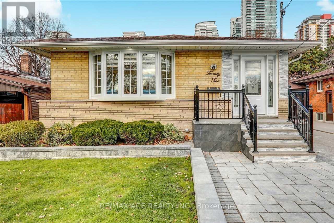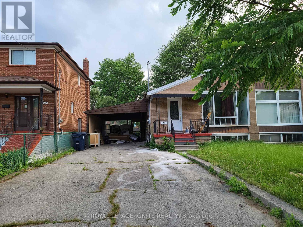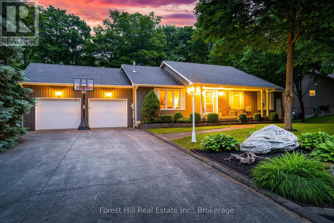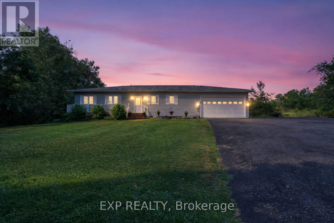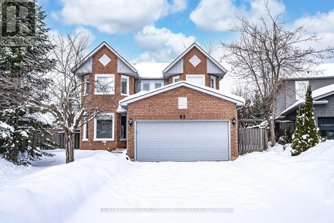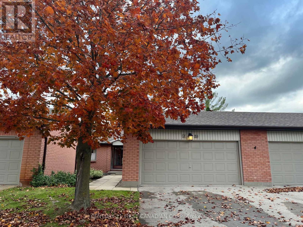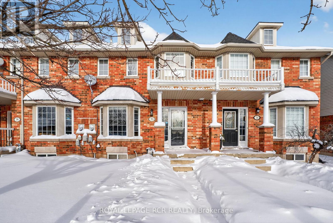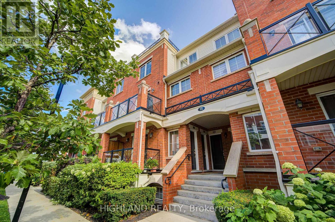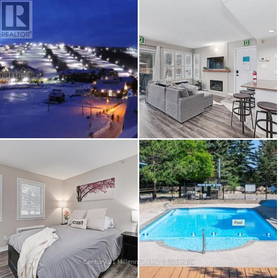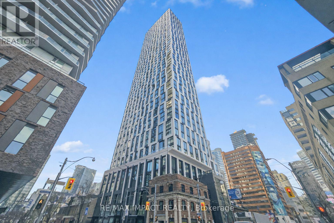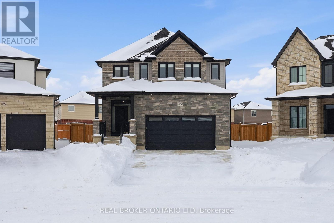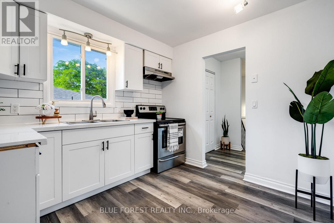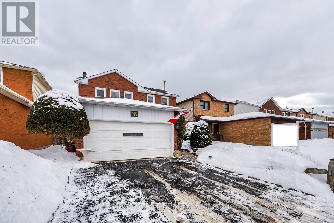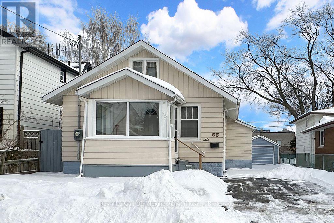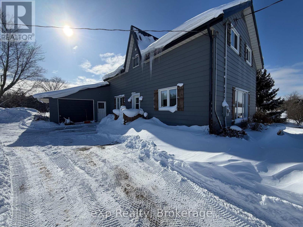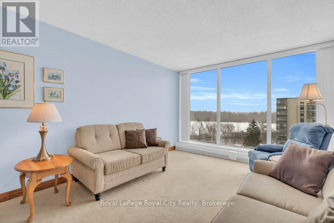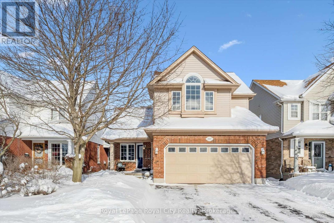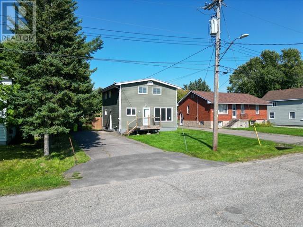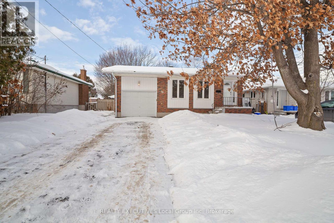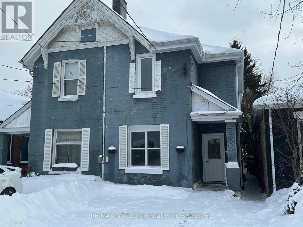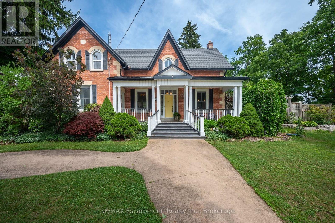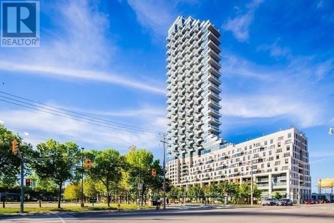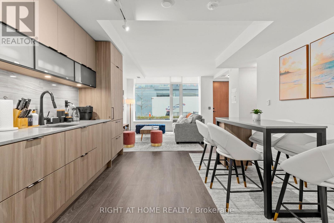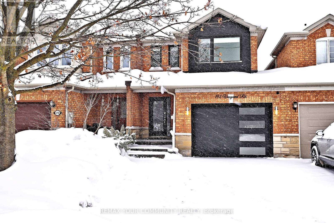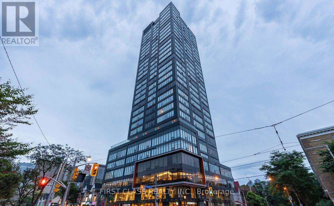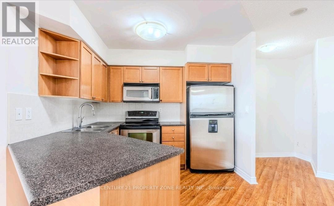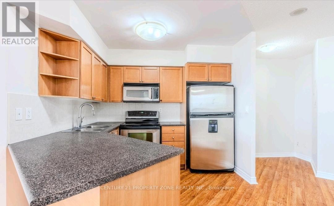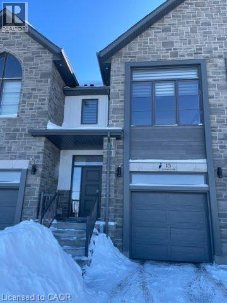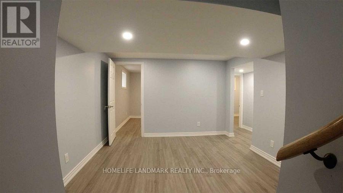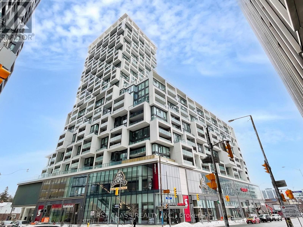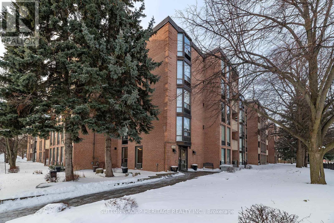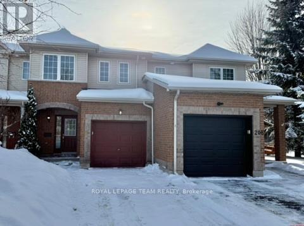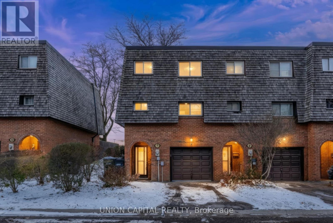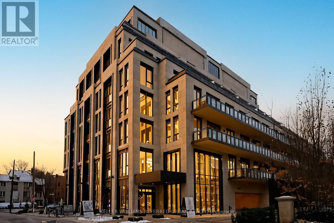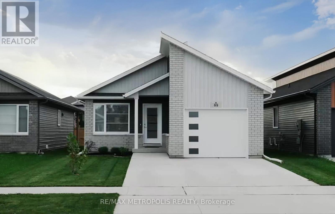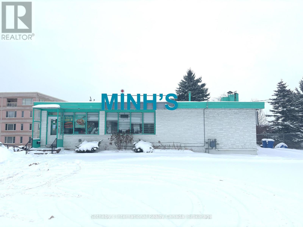71 Sulphur Springs Road Unit# 17
Ancaster, Ontario
Welcome to 17-71 Sulphur Springs Road, located in Towne Manors in the heart of Ancaster’s highly sought after core. Just steps to local shops, restaurants, and everyday amenities, and moments from scenic conservation areas and walking trails, this beautifully updated home offers the perfect blend of lifestyle and convenience. Featuring over 2500 square feet of living space, 2 bedrooms, 2.5 bathrooms and a fully finished walk out basement. The main level features hardwood flooring, pot lights, California shutters and a warm, inviting living room with gas fireplace. The renovated eat-in kitchen is finished with stainless steel appliances and granite countertops offering plenty of space for casual dining. Access to a private back deck off the kitchen, ideal for morning coffee or entertaining. Separate dining room, 2 piece bathroom and inside entry to garage. The upper level is enhanced with hardwood flooring and new bedroom carpeting. An expansive primary bedroom features two walk in closets, a spa-like 5 piece bathroom ensuite and beautiful views. The second bedroom offers ensuite privilege, making it ideal for guests or family. A fully finished basement provides excellent additional living space, including a rec room with walk out to the private backyard, basement bedroom, convenient 2 piece bathroom, and separate storage room. This is a rare opportunity to enjoy carefree living right in the centre of Ancaster. (id:47351)
142 Marigold Court
Ancaster, Ontario
One time owner with this lovely, 2 storey home on much sought-after court location, just steps to Rousseau Elementary School and Hamilton Golf and Country Club. The main floor offers updated kitchen, large living room and dining room, family room with gas fireplace, 2-piece powder room and convenient main floor laundry. The second floor boasts a primary bedroom with 4-piece ensuite and walk-in closet, as well as three more bedrooms and a 4-piece bath. In the basement there is a finished recreation room with built in bar, workshop and plenty of storage space. This home is completed by beautiful hardwood flooring throughout, an oversized 2.5 car garage, very private fenced backyard and much more. Perfect for your growing family. (id:47351)
2428 Lakeshore Road
Burlington, Ontario
STEPS FROM THE LAKE WITH INCREDIBLE WATER VIEWS THROUGHOUT! This 4+1 bedroom, 3.5 bath 2 storey home is situated on the south side of Lakeshore Road and is beautifully appointed throughout. The home is approximately 2400 square feet PLUS a finished lower level. The main floor boasts beautiful hardwood flooring, smooth ceilings with pot-lights and crown moulding throughout. The large updated eat-in kitchen includes a large peninsula, quality cabinetry, granite counters, a pantry, wine room and stainless-steel appliances! The kitchen is also open to the oversized family room with a gas fireplace and access to the private backyard with stunning views of the lake. The main floor features a large living / dining room combination with a second gas fireplace, powder room and garage access. The second level of the home includes 3 large bedrooms PLUS an oversized office / den with a private balcony and two full bathrooms. The primary bedroom includes a walk-in closet and a stunning 4-piece ensuite with heated flooring. The lower level has a large rec room, 3-piece bath, bedroom, laundry room and ample storage! The exterior has been professionally landscaped and features a private yard with a large composite deck, great curb appeal and a double driveway with parking for 4 vehicles as well as a double car garage! This home is conveniently located close to all amenities and walking distance to Burlington's core and all it has to offer! Beautiful lake viewing area at the end of the street to enjoy all the spectacular sunsets up close! (id:47351)
83 Udell Way
Grimsby, Ontario
A turn key, almost 2400 sq ft finished space home in the prestigious Dorchester Estates is ready for you! Offering 4 bathrooms (new (2025) and renovated (2022), 3 generous bedrooms (two with walk-in closets), 2 laundry rooms and an in-ground heated pool. This home is an oasis for your family and guests. Very bright and clean. No carpet! Modern white kitchen with marble backsplash, stainless steel appliances, plenty of storage and counter top space. Set on a private lot with stunning views of the Escarpment from all sides, mature perennial gardens and an in-ground sprinkler system. The home blends elegance with ease. The home is an entertainer's delight with a 14x28 ft in ground heated pool surrounded by mature trees, expansive and easy to maintain perennial gardens offering you exceptional privacy. The concrete driveway accommodates up to 4 cars, plenty of free street parking. Generous pool deck with interlocking, and 4 areas of outdoor living. Gazebo and Pergola are included. Other major updates include new pool equipment (pump 2025 and furnace 2024). Some rooms freshly painted (2026). Large and bright finished lower level with a new bathroom, laundry, gas fireplace; easy to convert into one bedroom with family room. This home has strong potential for an in-law or as an income generating suite. Walking distance to the Bruce Trail, parks, YMCA, top-tier schools, the new state-of-the-art hospital, shops. The home is an entertainer delight in the quietest area of Grimsby. A rare offering combining privacy, lifestyle, and long-term value. (id:47351)
728 Gorham Road
Ridgeway, Ontario
Introducing a modern masterpiece at 728 Gorham Road—this newly renovated 1 ½ storey home is where contemporary design meets comfortable living. Nestled on a huge lot and backing onto a serene ravine, this property offers a tranquil escape in a peaceful country setting near Crystal Beach, without sacrificing convenience. Step inside and be captivated by the open concept layout, where high ceilings and stylish laminate flooring create a spacious and inviting atmosphere. The heart of the home, the gourmet kitchen, is a chef's dream with stainless steel appliances, sleek finishes, and ample storage. The living and dining areas flow seamlessly, making it the perfect space for both family life and entertaining. This home features three generously sized bedrooms, including a private primary suite located upstairs. The primary suite is a true retreat, complete with a luxurious 4-piece ensuite and double closets. The two modern bathrooms throughout the home are fitted with quality fixtures and finishes, offering both style and functionality. The sunroom provides a peaceful sanctuary to relax and unwind, while the large deck and wrap-around covered porch invite you to enjoy outdoor living at its finest. With parking for two vehicles and a host of modern features, this property is designed for a lifestyle of comfort and convenience. Don't miss the chance to make this exceptional home your own. Arrange a viewing today and fall in love with everything 728 Gorham Road has to offer. (id:47351)
1980 Imperial Way Unit# 212
Burlington, Ontario
Exceptional value in the exclusive and rarely-offered Appleby Woods condominium. With only 9 suites sold since the start of 2022, this is a rare opportunity to call this coveted building home at a price that is 20% below the building's average cost per square foot during that time. This bright and spacious 2 bedroom, 2 bath plus full den 2nd floor corner suite features large windows, an open layout, and an expansive balcony accessible from both the living room and primary bedroom. Enjoy a generous primary suite with walk-in closet and 3-piece ensuite, and an entertainer's kitchen with stainless steel appliances, large island and ample storage. Includes in-suite laundry, two parking spaces (one surface, one underground) , and a large locker. Geothermal heating, solar panels, and individually controlled HVAC offer year-round comfort and efficiency leading to reduced monthly bills. Amenities include a library, workout room, a party room and ample visitor parking. Steps to shops, restaurants, Movati, and Appleby GO, with easy highway access. With space for everything and its convenient location, this condo is the key to easy living without sacrifice! (id:47351)
52 Moon Crescent
Cambridge, Ontario
Welcome to 52 Moon Crescent in Cambridge, a newly built bungalow located in the sought-after Westwood Village Preserve community in the desirable Blair neighbourhood. Offering 3 bedrooms and 2 full bathrooms, this home features a thoughtfully designed layout with modern finishes throughout. The open-concept main floor seamlessly connects the kitchen, living, and dining areas, creating a bright and inviting space ideal for both everyday living and entertaining. The kitchen is complete with a large island, upgraded cabinetry, stainless steel appliances, and quality finishes that add both style and functionality. The primary bedroom includes a walk-in closet and private ensuite, while the additional bedrooms offer generous space and storage. Step outside to enjoy the main-floor deck, perfect for relaxing or hosting guests. The walk-out basement provides excellent future potential for additional living space, whether for a recreation room, home office, or personal gym. Conveniently located near parks, schools, and shopping, this home is also just minutes from Cambridge Memorial Hospital and a short drive to Highway 401, making it an excellent option for commuters. A fantastic opportunity to own a brand-new home in a growing and well-connected neighbourhood. (id:47351)
10-11 - 150 Ferrier Street
Markham, Ontario
Prime location industrial space available for sublease at 150 Ferrier Street, Units 10-11 in Markham's sought-after business corridor. This versatile, well-maintained unit offers a bright open-concept layout with high ceilings, showroom and warehouse for industrial use. The property provides ample on-site parking and easy access to Highways 404 and 407. This is a perfect opportunity for companies seeking a flexible, turnkey workspace in a prime Markham location. A lot of uses, warehouse, storage, woodwork, cabinet with painting, etc... Great Shipping Area! The two units can be rented separately as 2000 sqft , office and showroom can be leased separately for 600sqft each. (id:47351)
23 Drew Court
Whitby, Ontario
Welcome to 23 Drew Court, Whitby! This beautifully fully renovated home offers approx. 2,100 sqft of living space with 4+1 spacious bedrooms and 3 modern washrooms. Featuring a brand new kitchen with contemporary finishes and carpet-free flooring throughout, this home is trully move-in ready. The partially finished basement provides additional living space with great potential for extended family, a home office, or recreation. Nestled on a quiet court in a desirable neighborhood, this property combines style, space, and comfort - a perfect place to call home. Easy access to highways, park, and schools. Premium corner lot on no exit street. ** This is a linked property.** (id:47351)
704 - 1720 Bayview Avenue
Toronto, Ontario
Be the first to call this beautiful and spacious 2-bedroom plus den home. Offering approximately 900 sq. ft. of interior living space plus an impressive 600 sq. ft. private terrace, this residence is designed for effortless indoor-outdoor living and entertaining. The suite faces west toward the sunny and quiet side of Leaside, providing abundant natural light and a peaceful outlook. The chef-inspired Scavolini kitchen features full-size panelled appliances, including a Liebherr refrigerator and natural gas stove, along with natural stone countertops and backsplash, and a large island with seating for four-ideal for everyday living or hosting guests. The expansive terrace is a true extension of the home, complete with a gas line for BBQs and a hose bib for easy plant care. Interior finishes include smooth concrete ceilings, warm light hardwood flooring, under-cabinet lighting, and ample storage, blending modern style with comfort and practicality. Located just steps from the soon-to-open Eglinton Crosstown LRT, this exceptional offering includes one parking space and one locker. (id:47351)
47 Via Italia
Toronto, Ontario
In the heart of Corso Italia, this income-generating property offers exceptional value and versatility. Featuring three self-contained 2-bedroom units, each with a separate entrance, spacious living and dining areas, full kitchens, and bathrooms-ideal for investors or multi-generational living. Enjoy low-maintenance front and rear yards with no grass to cut, perfect for hassle-free ownership. Recent Updates & Improvements: Second Floor fully renovated in 2023 (new kitchen, 3-piece bathroom, laminate flooring) Hardwood flooring on Main Floor (2020) Roof (2020) Windows (2019)Current Rental Income: Main Floor: $2,400/month Second Floor: $2,300/month Basement: $1,600/month. Strong cash flow in a prime, walkable location close to shops, transit, restaurants, and amenities. A fantastic opportunity in one of Toronto's most sought-after neighbourhoods. (id:47351)
18 Beckwith Lane
Blue Mountains, Ontario
Team Tiger presents Mountain House at Blue Mountain | Azure Building. Experience refined four-season living in this exceptional ground-floor 2-bedroom, 2-bathroom residence, ideally positioned within the highly coveted Azure building at Mountain House. Just steps from Blue Mountain Village and the Scandinave Spa, this home offers the perfect balance of resort convenience and private retreat. The thoughtfully designed open-concept kitchen features integrated appliances, quartz countertops, and a spacious breakfast bar, seamlessly connecting to the living area-ideal for entertaining or relaxed après-ski evenings. Expansive sliding glass doors lead to a covered private patio with a dedicated BBQ gas connection, creating an effortless indoor-outdoor lifestyle. Enjoy picturesque ski hill views during the winter months and the tranquility of mature tree cover in summer, with frequent wildlife sightings enhancing the natural setting. Both bedrooms are generously sized, while the upgraded bathrooms deliver a clean, modern, spa-inspired finish. A standout feature is the walk-in laundry closet offering additional gear storage, complemented by a separate in-suite storage room-perfect for skis, bikes, and outdoor equipment. Residents enjoy exclusive access to the Nordic-inspired Zephyr Springs, featuring outdoor pool, Hot Tub Pool sauna, yoga studio, and fully equipped fitness centre. Surrounded by hiking trails, pristine beaches, and renowned golf courses, this is a premier destination for year-round recreation and lifestyle enjoyment. An outstanding opportunity to own in one of Blue Mountain's most prestigious and lifestyle-driven communities. (id:47351)
Main - 22 Aspendale Drive
Toronto, Ontario
Great Location. Close To STC, Steps to Ttc,401,Library,School Gorgeous Newly Renovated Detached Bungalow Open Concept Has 3 Bedroom,2 full Washroom With High-End S/S appliance, Crown Moulding, Centre Island, Modern Kitchen Quartz Countertop, Ensuite Laundry, Pot Lights, Chandeliers, Window Blinds, Central A/C. Newly Paint before occupancy. Good ranking School. Easy to go U Of T, Downtown. Available from March 01, 2026. 60% of all Utilities need to pay. Looking for A+++ Tenant (id:47351)
Main - 170 Magnolia Avenue
Toronto, Ontario
"Location, location, location. It features 3 bedrooms, 1 washroom with tiled floors in the kitchen, living room, dining room, and washroom, and hardwood floors in the bedrooms. Updated windows make the house more efficient in terms of hydro and gas usage. Two parking spots are available, one of which includes the carport, and the property is conveniently located close to downtown, steps away from schools, the TTC, and the GO Station, as well as all local amenities. There's a double driveway, ideal for working professionals or families. The existing tenants are moving out at the end of February. Property is available for move in March 1, 2026 onward. The landlord plans to touchup the property before renting it out. (id:47351)
227 Peters Crescent
Grey Highlands, Ontario
Don't miss this exceptional opportunity to own on prestigious Peters Crescent, one of the most coveted waterfront streets on the lake, where full-time living meets an effortless cottage lifestyle. This tightly held community includes just over 50 properties, with only two sales on MLS in the past five years, making this a rare chance to secure a place in a well-established and highly sought-after neighbourhood. Known for its welcoming atmosphere, Peters Crescent offers everything from evening chats with neighbours to beloved traditions like the annual Canada Day celebration and the festive Jingle & Mingle at Christmas. Located at the end of the cul-de-sac, 227 Peters Crescent enjoys one of the largest and most private lots on the street. Set on over half an acre with 125 feet of shoreline, the property offers sweeping lake views, excellent privacy, and a gentle slope to the water. A brand-new dock installed in 2024 invites swimming, boating, and endless enjoyment of the waterfront, while the fully landscaped backyard is ideal for entertaining, family gatherings, and creating lasting memories. Start your day with sunrise coffee on the covered patio overlooking the lake, spend warm afternoons on the water, and wind down in the evenings around the firepit as the sun sets across the shoreline. The waterfront setting is both picturesque and practical, offering easy access to the lake while maintaining a rare sense of seclusion. he four-bedroom, two-bathroom home was fully renovated in 2016 and has benefited from continuous upgrades since. A new heating and air-conditioning system was installed fall 2025, ensuring modern comfort and low-maintenance living for years to come. Opportunities like this are increasingly rare-don't wait another five years to own on one of the lake's most desirable waterfront streets. Book your private showing today, and with advance notice, a private boat tour of the lake can be arranged. (id:47351)
92 Tate's Bay Road
Trent Lakes, Ontario
92 Tates Bay Road, Trent Lakes. ROYAL HOMES QUALITY. 1+ ACRE PRIVACY. MODERN EFFICIENCY. Escape to your private sanctuary at this beautifully maintained 2007 Royal Homes built raised bungalow, set on over an acre of quiet, tree-lined land in Trent Lakes. Freshly painted & truly turn-key, this home offers the perfect blend of high-end construction, modern efficiency & peaceful rural living. Recent upgrades include kitchen appliances (2024), a new roof (2023), washer/dryer (2023) & a high-efficiency heat pump system (2024) (AC/Heat run via heat pump), delivering reliable year-round heating w/ improved energy efficiency & lower carrying costs. An HRV (Heat Recovery Ventilation) system further enhances indoor air quality & comfort. The garage is also fully insulated w/ inside/exterior access! The bright, open-concept main floor is designed for effortless living & features: 3 spacious bedrooms, 2 4-piece bathrooms & Main-floor laundry for everyday convenience. The primary bedroom en-suite even offers the added luxury of heated floors! Enjoy morning coffee under the large covered porch, or host summer gatherings on the expansive deck overlooking the peaceful natural surroundings. The fully finished lower level offers exceptional flexibility w/ a massive recreation room, A 4th bedroom or dedicated home office & abundant storage space. The Lifestyle: Located on a quiet, year-round municipal road, this property places you at the gateway to some of the region's most desirable amenities. Water & Woods: Minutes to Pigeon Lake, close to the Trent-Severn Waterway for boating, fishing, & swimming, Direct access to snowmobile & ATV trails, Central Convenience, Easy drive to Bobcaygeon, Fenelon Falls & Buckhorn & Peterborough is within commuting distance. Whether you're looking to embrace a rural lifestyle, enjoy a high-quality retreat, or settle into a low-maintenance country home, this move-in-ready property delivers space, privacy, & flexibility. Just turn the key & start living. (id:47351)
62 O'shaughnessy Crescent
Barrie, Ontario
UPDATED 4 BEDROOM FAMILY HOME ON A PIE SHAPED LOT IN THE HEART OF HOLLY! Morning walks to the park, quick school drop-offs, and everything you need just minutes away make this one of those places that instantly feels easy to live in, with Mapleton Park and walking trails steps from your door and fast access to schools, the rec centre, Park Place shopping, Costco, dining, and major highways. The brick and siding exterior pairs with a covered front entryway, a double car garage, and a double wide driveway with parking for 4, while the pie shaped lot opens up to a backyard built for real living with a back deck, hot tub, built in BBQ, patio dining set, fire table, trampoline, and a gas BBQ line ready for effortless entertaining. 1,975 square feet above grade delivers a bright, carpet-free layout with generous principal rooms, updated bathrooms, and newer pot lights, adding a fresh, polished feel. The kitchen keeps things light and social with white cabinetry, stainless countertops, a tile backsplash, newer stainless steel appliances, and a centre island that naturally draws everyone together. A garden door walkout from the living and dining area, plus a sliding glass walkout from the family room, both lead straight to the backyard, creating an easy indoor-outdoor flow, while the main-floor laundry with side-yard access and direct garage entry keeps everyday life running smoothly. Four well-sized bedrooms support busy family living, highlighted by a primary retreat with a fireplace, walk-in closet, and a refreshed 4-piece ensuite with dual sinks and a glass-walled shower. The unfinished basement offers wide open potential for future living space, giving this home the flexibility to grow with your life. With space to stretch out, room to grow, and a layout built for real life, this is a #HomeToStay you can instantly imagine yourself in. (id:47351)
2 - 55 Fiddlers Green Road
London North, Ontario
WONDERFUL 1 FLOOR LARGE CONDO IN THE HEART OF OAKRIDGE. YOU CAN LITERALLY SEE THE BYRON BOG FROM YOUR DRIVEWAY OFFERING MILES OF WALKING TRAILS AND VIEWS THAT MOST NEVER SEE. ALL OAKRIDGE AMENITIES JUST SECONDS AWAY. GREAT WALK SCORE ON THIS FANTASTIC TOWNHOME CONDO. VERY QUIET UPSCALE AREA. WONDERFUL SCHOOLS AND COMMUNITY. (id:47351)
73 Montgomery Boulevard
Orangeville, Ontario
Perfectly located within walking distance to schools, Alder Recreation Centre, shopping, banks, restaurants and just a minutes drive to the By-Pass making for an easy commute sits this fully updated 3 bedroom, 2 bathroom freehold townhome. Step inside and be greeted by an open concept design with a custom eat-in kitchen overlooking the living room with quartz countertops, stainless steel appliances, backsplash and large walk-in pantry. The main floor back entrance mudroom features access to the attached garage and backyard. The driveway easily fits three cars and visitors parking is just a step away. The finished lower level offers a recreation room with custom built in wall unit and 3pc bath. Could easily be converted to a 4th bedroom or in-law suite. The upper level with 3 great sized bedrooms including a primary suite with a large walk in closet and 4 piece semi-ensuite completes this home. Please see attached list of upgrades. This home is completely move in ready! (id:47351)
7 - 2460 Post Road
Oakville, Ontario
Absolutely Gorgeous 2-Bedroom Townhouse in Prime River Oaks, Oakville! close to 1,000 sq.ft plus balcony * located in the highly sought-after Waterlilies Complex of River Oaks. This family-oriented community is steps from parks, schools, trails, and all major amenities. The main floor features a bright, open-concept great room with upgraded hardwood floors, seamlessly connected to a large kitchen with granite countertops, a breakfast bar, and plenty of cabinetry. Walk out to your private balcony with a gas BBQ hookup perfect for entertaining. Upstairs, 2 spacious bedrooms with a convenient in-unit washer and dryer. This home also includes a large underground parking space plus a storage locker. Located close to Walmart, Superstore, restaurants, Oakville Hospital, and major highways. The townhouse is also next to the police station, offering exceptional safety and peace of mind (id:47351)
101 - 796468 Grey Road 19 Road
Blue Mountains, Ontario
SKI/IN SKI OUT TURN KEY STA $34k GROSS REVENUE. Rarely available ground-floor "True One-Bedroom" suite at North Creek Resort, offering a separate living area for enhanced privacy and superior rental appeal. This unit is a high-performing turnkey asset, generating $34,419.32 in gross revenue for 2025, with a strong $11,377 in the first three months of 2025 alone, capturing the absolute peak of the ski season. The condo shows beautifully with premium upgrades: granite countertops, extra kitchen storage, new flooring, and a cozy fireplace. Sold fully furnished, including a newer stove and dishwasher, making it ready for guest check-in on Day 1. A Quick Start Guide for Self-Management. Exceptional location for both lifestyle and income: steps from the North Chair for ski-in/ski-out access, and moments from the year-round hot tubs, seasonal outdoor pool, North Winds Beach, golf, and the popular on-site restaurant, The Indian Spice. A free shuttle service stops at your door, connecting guests to the dining and shopping of Blue Mountain Village in minutes. Investor Highlights: Revenue: $34,419.32 (2025 Gross). CAP RATE: 5.67% Ontario Average Condo Cap Rates: 4.4%-5.1% Financials: Condo fees ($606.66/mo) include water and basic cable. Hydro approx. $110/mo. Closing: HST is applicable but deferrable for registrants. 0.5% BMVA fee payable on closing by Buyer. Whether adding to a luxury portfolio or seeking a personal four-season retreat that pays for itself, Unit 101 offers a high-ADR profile at an accessible entry point. Don't miss this unique 1-bedroom layout in Ontario's premier resort market. (id:47351)
2616 - 252 Church Street S
Toronto, Ontario
A brand-new condominium residence in the vibrant heart of downtown Toronto. This suite offers a thoughtfully designed, open-concept layout that balances comfort and style. Featuring floor-to-ceiling windows, 9-foot ceilings, and a modern kitchen with quartz countertops and built-in panelled appliances, this home embodies sleek urban living with exceptional functionality.The versatile design provides the perfect space for a home office, while in-suite laundry, efficient climate control, and contemporary finishes add everyday convenience.Residents enjoy over 18,000 sq. ft. of premium amenities, including:24-hour concierge and automated parcel roomFully equipped fitness centre with CrossFit, yoga, and Peloton zonesCo-working and social loungesGames and media rooms, plus party/meeting spacesPet spa and covered 9th-floor dog runExpansive outdoor terraces with BBQ and dining areasLocated at Church & Dundas, you're steps to Toronto Metropolitan University, the Eaton Centre, Dundas Subway Station, and countless shops, restaurants, and entertainment venues. Experience unmatched downtown living where convenience meets contemporary design.Don't miss this incredible opportunity to own in one of Toronto's most sought-after new developments - where lifestyle and location align perfectly. (id:47351)
1600 Medway Park Drive
London North, Ontario
This home delivers where it matters most: layout. Set on a premium corner lot, it offers 2,818 sq ft of finished living space with a standout design featuring four bedrooms and three ensuites, paired with functional planning and elevated selections throughout. The home makes an immediate statement with its distinctive facade, full concrete driveway, and sculpted concrete steps and porch, while the oversized garage fits a full-size pickup and comes wired and ready for an EV charger. Inside, 9 ft ceilings and 8 ft doors throughout create scale and flow from the moment you enter, with large south-facing stairwell windows carrying natural light through the entry, up to the second level, and down toward the basement. The kitchen anchors the main floor with clean lines and timeless design, featuring quartz countertops with a full countertop backsplash, stainless Fisher & Paykel appliances, custom cabinetry, walk-in pantry, and a large island with bar seating. Overlooking the kitchen, the great room is filled with natural light and grounded by a sleek gas fireplace, custom detailing, and wired sound throughout, while a custom red oak staircase leads to the second level. Upstairs, the primary suite features custom wall treatments, a walk-in closet with built-in storage, and a five-piece ensuite with double quartz vanity, glass shower, and soaker tub. The remaining three bedrooms are generously sized, two with their own ensuite and walk-in closet, creating a highly functional upper level. An upper-level laundry room completes the floor. The exterior is equally dialled in with a fully fenced yard and covered deck with overhang. Additional upgrades include a wired security system, built-in 5.1 speaker system, hide-a-hose central vacuum, extensive trim and carpentry, and a tucked-away TV and media system located in the front closet. A turnkey home with quality construction, elevated design, and a layout that stands apart. 1600 Medway Park Drive is ready for your next move. (id:47351)
69 Bridlepath Road
Chatham-Kent, Ontario
Welcome to 69 Bridle Path, a bright and beautifully updated 3+1 bedroom, 1 bathroom semi-detached ranch-the perfect move-in-ready home for first-time buyers or investors seeking value and comfort. Step inside to a warm, inviting main floor featuring brand new flooring, fresh paint, and a modern updated kitchen with clean white cabinetry and contemporary finishes. The spacious living and dining areas are filled with natural light, creating the perfect backdrop for holiday gatherings and cozy winter evenings.The finished basement is a true standout, offering excellent ceiling height and above-grade windows that make the space feel bright and open-far from your typical basement. With direct backyard access, this level is both functional and flexible. It's the ideal setup for an awesome rec room, complete with space for movie nights, gaming, or a home gym. The additional bedroom makes it perfect for a teenager's retreat, craft room, guest space, or a quiet home office. Outside, enjoy a fully fenced backyard, great for pets, kids, or year-round outdoor enjoyment. The property sits in a neighbourhood known for its lovely, welcoming neighbours, adding to the comfort and sense of community. Located just steps from downtown and the Sydenham River, you'll have quick access to parks, trails, restaurants, and amenities-while still enjoying the peace of a quiet residential street. Parking for three vehicles adds even more convenience. All of this for just $249,000 - an incredible opportunity to own a stylish, turn-key home at a fantastic price point. (id:47351)
25 Soper Creek Drive
Clarington, Ontario
Meticulously maintained, this beautiful 3-bedroom, 3-bathroom (1 on main, 2 on top floor) home is set in one of Bowmanville's most prestigious neighbourhoods. The main level features a welcoming family room with parquet flooring and a fireplace, flowing into a bright eat-in kitchen with stainless steel appliances and a walkout to the rear deck. An adjacent living room offers the perfect space for entertaining. Upstairs, enjoy generously sized bedrooms, including a bright primary retreat with a walk-in closet and 4-piece ensuite. A renovated 4-piece main bath serves the additional bedrooms. The finished basement adds valuable living space with a large recreation room and finished laundry area. Complete with a 1.5-car attached garage with direct access to the home, this property is steps to Mearns Park and forest trails, and minutes to schools, shopping, and everyday amenities. A great opportunity in a highly sought-after Bowmanville location. (id:47351)
65 Gladstone Avenue
Oshawa, Ontario
Welcome to the sought after McLaughlin neighbourhood! This charming 2 bedroom, 1 bathroom bungalow is ideally located near a park and within walking distance to shops and amenities. Featuring a newer furnace and hot water tank, this home offers a solid foundation and incredible potential! Perfect for a buyer looking to make it their own. Estate sale, being sold "as is where is" (id:47351)
935 Concession 10 Road
South Bruce, Ontario
Welcome to 935 concession 10, South Bruce. Here is your opportunity to get acreage with proximity. This 56 acre property offers approximately 10acres workable, mixed bush, lots of green space, out building and only minutes from the town of Mildmay. The home offers a large flowing layout with an oversized eat in kitchen, a large living room with country views and patio doors leading to the deck. Upstairs you have four bedrooms, and a full bathroom. The lower level offers a nice rec room and an additional bedroom space. If you're looking for the total package, look no further than here. (id:47351)
614 - 19 Woodlawn Road E
Guelph, Ontario
Welcome to 614-19 Woodlawn Rd E, a bright corner unit with peaceful views overlooking Riverside Park. Filled with natural light, this well-laid-out home offers comfortable, low-maintenance living in a highly desirable Guelph location. The well-managed building is known for its exceptional amenities that support an active and social lifestyle. Residents enjoy access to a seasonal outdoor pool, sauna, fully equipped gym, pickleball courts, library, pool room, workshop, and a large communal kitchen and gathering space-ideal for hobbies, wellness, and entertaining. Located steps from Riverside Park with its trails and green space, and close to shopping, transit, and everyday conveniences, this home offers an outstanding blend of lifestyle, community, and location. (id:47351)
347 Starwood Drive
Guelph, Ontario
East-end backing onto greenspace! Welcome to 347 Starwood Drive - the quintessential family home, offering 3 bedrooms, 4 bathrooms, and an unbeatable location close to top-rated schools, parks, and everyday amenities. The bright foyer opens into a spacious living room with vaulted ceiling and rich hardwood floors. The inviting eat-in kitchen features ample pantry-style storage, a central island, and a walkout to your raised deck overlooking the treetops. Upstairs, the impressive primary suite boasts a vaulted ceiling, two double closets, and a dedicated ensuite. A second 4-piece bathroom serves the additional two bedrooms, both offering generous closet space. The finished walk-out basement includes a large recreation or flex space, plus a convenient secondary powder room. Walk to the public library or enjoy the trails at Guelph Lake Conservation Area - this home puts family-friendly living right at your doorstep! (id:47351)
298 Hampton Rd
Sault Ste. Marie, Ontario
Your opportunity awaits! This spacious 2-storey family home is perfect for first-time buyers & savvy investors. Enjoy a bright foyer, a spacious living room, a large kitchen w/ ample cabinetry, & a full washroom on the main floor. The dining room offers lovely backyard views. Upstairs, find 4 decent-sized bedrooms. The partially finished basement adds a rec room & a flexible extra room (potential bedroom/office). Unbeatable West End location! Walk to No Frills, Shoppers Drug Mart, and Market Mall. Quick commute to Algoma Steel. Features a charming front deck, double driveway, and backyard shed. Don't miss this high-potential home! (id:47351)
10 Manitou Street
North Bay, Ontario
10 Manitou Street gives you the best of West Ferris living, where you can walk to coffee shops, grocery stores, and parks with ease. This home offers three bedrooms, an attached garage, and a fully fenced backyard complete with a patio and gazebo. Inside, the layout is straightforward and comfortable. Hardwood floors run through the living room and bedrooms on the main floor. The kitchen is an eat-in space, and the bathroom includes a soaker tub. The finished basement adds great extra space with a rec room that has a wet bar, a second full bathroom, a bonus room perfect for an office or hobbies, and a laundry/utility room with ample storage. Located close to schools, the North Bay Mall, the West Ferris Arena, and the lakefront at Lee Park, this home is a solid opportunity in a convenient location. It's ready for its next owner to make it their own. (id:47351)
719 Elias Street
London East, Ontario
Look no further if you are looking to get into the rental market or add to your existing portfolio. This duplex has been extensively renovated, with new flooring, kitchen, bathrooms, painting, steel entrance doors. There have been updates to the exterior along with some windows. This is a low maintenance property and could make a great long term investment with a great return. The main level features a kitchen, dining room, Livingroom, 2 bedrooms and a 4 piece bath. The upper unit features a kitchen, dining/livingroom, 2 bedrooms and a 4 piece bath. This is a great opportunity to get into the rental market and take a step to secure your future financially. (id:47351)
780 Old 8 Highway
Hamilton, Ontario
Welcome to the best of both worlds in the heart of Rockton--a rare opportunity where small-town charm meets everyday convenience. This beautiful two-storey detached home sits on a spacious lot along the historic and tree-lined Old Highway 8. Here, you can enjoy the peaceful rhythm of country living--think chickens in the backyard, wide-open skies, a yard with room to roam and fenced in area--without giving up the modern comforts of walkable amenities. Grab coffee, dinner, or local goods just minutes from your front door. Inside, the home is just as special. The family room is warm and inviting, anchored by a cozy gas fireplace, and flows easily into the formal dining room--perfect for family gatherings or quiet nights in. The kitchen is the heart of the home, featuring stainless steel appliances, tons of cabinetry, a peninsula for casual dining, and a picture window. Adjacent, a servery offers extra prep space, a beverage fridge, and direct access to the large wraparound deck--ideal for summer entertaining. Through French doors, the living room offers a laid-back space to relax. A functional main floor layout includes a powder room, laundry room, and a smartly designed mudroom with backyard access. Upstairs, the spacious primary suite is a true retreat with a fireplace, double closets, and spa-like ensuite with double vanity, soaker tub, and separate shower. A bonus room off the primary is perfect for an office or cozy nook.Three additional bedrooms, a loft and full bathroom. Outside, the large covered deck wraps to a stone patio and sparkling pool--your private summer escape. Just steps from the Rockton Worlds Fairgrounds and surrounded by trails, farms, and conservation lands, this home gives you space to breathe while keeping you close to Dundas, Cambridge, and Flamborough. Its not just a home--its a lifestyle. (id:47351)
505 - 12 Bonnycastle Street
Toronto, Ontario
Award-Winning Green Living Bldg*Sides Onto Park, Steps To Lake*Ttc At Door Steps*24/7 Concierge, Great Amenities On Entire Floor: Yoga & Weight Studios, Gym, His & Hers Spa W/Steam Sauna & Hot Plunge Pool*Huge Party & Dining Bar/Lounge, In/Outdoor Fireplace, Billiards Rm, Rooftop Terrace W/Bbq, Cabana Deck, Outdoor Infinity Pool, Guest Suites & More*Large Unit W/2 Bedrooms 2 Full Baths*High End Finishes*9Ft High Smooth Ceiling*Non-Smokers*Aaa Tenant Only. Unit Only. Locker extra $80/ month . Parking extra $250/month (id:47351)
S126 - 180 Mill Street
Toronto, Ontario
Fully Furnished Townhome With 10' Floor-to-Ceiling Windows, Open Concept Main Floor. 1370 SQFT, 3+1 Bedrooms, 3 Full Washrooms, Den Furnished Into a 4th Bedroom. Conveniently Located Near Gardiner Express, DVP, Distillery District, St. Lawrence Market, Canary Commons Park, Riverside, & TTC. 1 year Old. Amenities: Fitness Centre, Party Room, BBQ, Dining Lounge, Yoga Studio, Co-Working Space and More (id:47351)
152 Vanguard Road W
Vaughan, Ontario
Executive designer dream home in Dufferin Hills, linked only by the garage, similar to a semi-detached property. Features a garage with access to the backyard and home, plus an extended driveway with no sidewalk that fits up to four cars. The modern eat-in kitchen includes wainscoting, custom seating, quartz countertops, stainless steel appliances, and a walk-out to a fully fenced backyard. Hardwood floors run throughout the main and second floors. The primary bedroom features a private ensuite bathroom. The finished basement offers a media and entertainment room, complemented by LED pot lights throughout. Ideally located just 1 minute from Forest Run Public School, 3 minutes from Stephen Lewis Secondary School, and minutes to Highway 407, Rutherford GO Station, parks, public transit, grocery stores, restaurants, pharmacies, banks, shopping, and more. (id:47351)
1308 - 203 College Street
Toronto, Ontario
Beautiful Theory Condo offering 2 bedrooms with stunning, unobstructed downtown views of the Toronto skyline. Just a short walk to the University of Toronto. This bright and spacious unit features 2 full bathrooms, stainless steel appliances, and a primary bedroom with breathtaking CN Tower and lake views. Enjoy a modern kitchen with a large island, built-in microwave, quartz countertops, and laminate flooring throughout. Conveniently located close to schools, banks, hospitals, T&T Supermarket, and a wide range of everyday amenities. Furniture is (optional). (id:47351)
Entire Property - 3888 Duke Of York 2820 Boulevard
Mississauga, Ontario
Unit 2820 Offers 2 Bedrooms + Den , 2 Full Bathrooms with This Rare Family-Sized Sub-Penthouse Suite With Spectacular Celebration square & City Skyline Views Sought After 10Ft Ceilings, Locker, And Utilities Included In The Maintenance Fees**.. The Primary Suite Features A Spacious Bedroom, Large Walk-In Closet And Full Ensuite-Bathroom,Unobstructed Views From Nearly Every Corner of This Unit And Your Own Balcony. Built By Tridel, This Building Offers Over 30,000 sf Of Refined Amenities, Including A 24hr Concierge Team, Indoor Pool And Sauna, A Fully Equipped Fitness Centre, Grand Party Room, A Bowling Alley, Billiards Room, Guest Suites,Plenty of Visitor Parking And Much More. (id:47351)
2820 - 3888 Duke Of York Boulevard
Mississauga, Ontario
Hotel-Residence Inspired Living With This Rare Family-Sized Sub-Penthouse Suite With SpectacularCelebration square & City Skyline Views. 1 private bed and 1 private bath shared kitchen, shared hall area in this 2 bed and 2 bath unit.Sought After 10Ft Ceilings, Locker, And Utilities Included In The Maintenance Fees**.The Primary Suite Features A Spacious Bedroom, Large Walk-In Closet And Full Ensuite-Bathroom,Unobstructed Views From Nearly Every Corner Of This Unit And Your Own Balcony. Built By Tridel, ThisBuilding Offers Over 30,000sf of Refined Amenities, Including A 24hr Concierge Team, Indoor Pool And Sauna, A Fully Equipped Fitness Centre, Grand Party Room, A Bowling Alley, Billiards Room, Guest Suites, Plenty of Visitor Parking And Much More. 1 private bed and 1 private bath shared kitchen, shared hall area in this 2 bed ans 2 bath unit. (id:47351)
13 Rivergreen Crescent
Cambridge, Ontario
This almost-new 9-month-old townhouse offers 3 spacious bedrooms and 2.5 modern washrooms and will be available for rent from March 1, 2026. The home features brand-new stainless steel appliances, a carpet-free main floor, elegant 9-foot ceilings, and a newly asphalt-paved driveway with parking for one car plus a second vehicle in the garage. Located steps from a brand-new kids’ park and just a 5-minute drive to grocery stores and daily conveniences, this home is perfect for families or professionals seeking comfort, style, and convenience—book your showing today before it’s gone! (id:47351)
60 Mentor Boulevard
Toronto, Ontario
Basement Only . Prime North York Location! Hillcrest Village! Great Community To Raise Your Children With Prestigious Schools; Spacious ! Separate Entrance To Finished Basement. Long And Wide Driveway Can Park 4 Cars, Minutes Walk To Seneca College, Close To All Amenities (id:47351)
1508 - 5 Soudan Avenue
Toronto, Ontario
Live in modern luxury at the award-winning Art Shoppe Lofts + Condos, ideally located in the heart of Midtown right on Yonge Street. From the moment you step inside, you're greeted by soaring 10-foot ceilings-a rare feature available on only select floors-enhancing the sense of space and light throughout this well-designed 569 sq. ft. open-concept suite.Floor-to-ceiling windows flood the unit with natural light, while the sleek modern kitchen impresses with built-in appliances, soft close cabinetry, quartz waterfall centre island with upgraded matching backsplash, and under-cabinet lighting. A versatile media alcove offers endless possibilities: a work-from-home nook with custom desk and shelving, additional storage or pantry extension, a bar or coffee station, pet zone, or music nook.The extra-long living area comfortably accommodates an oversized sofa-perfect for entertaining-and flows seamlessly to the balcony, where you can enjoy sweeping city views. Unwind in the spa-like bathroom featuring a deep soaking tub, then retreat to the spacious bedroom with an extra-large closet for a restful night's sleep.Ultimate convenience awaits with Farm Boy and Staples located directly on P1, and Eglinton subway station just a 2-minute walk away. Steps to restaurants, bars, shopping, GoodLife Fitness, Cineplex, and more.Enjoy exceptional 5-star amenities, including a rooftop infinity pool, sun deck, hot tub, cardio room, weights room, yoga studio, wine tasting room, sauna, theatre, party room, residents lounge, kids playroom, billiards room, and rooftop BBQ terrace. (id:47351)
210 - 1525 Diefenbaker Court
Pickering, Ontario
Low Rise 3 Bedrooms & 2 Full Bathrooms Located At "The Village At The Pines". Primary Bedroom Has A Walk-In Closet & 4 Piece Ensuite Bathroom. 2 Walkouts To Balcony. One Parking Spot. Chestnut Hill Rec Complex Across The Road. Easy Walk To Mall, GO Transit & Most Amenities. Easy Access To 401. Property is being sold "As is" & "Where is". (id:47351)
206 Claridge Drive
Ottawa, Ontario
Renovated Townhome in Barrahaven, 3 bedrooms, 3 bathrooms, a finished basement and three-car parking. New flooring on both floors and staries 2026, main floor oak hardwood floor refinished 2026. fresh paint, new Furnace, and new HWT. 2026 Renovated kitchen- counter, sink, faucets, steel appliances and refinished cabinets and light fixtures. The second floor has a good-sized master with an ensuite and walk-in closet, two more bedrooms with a family bathroom. A fully finished basement has a laundry and storage area. Big backyard for kids. Good location. Walk to many schools, Bus stops and Parks. No pets, smoking, or sublets please. Perfect for a small family. (id:47351)
9 Briar Path
Brampton, Ontario
Welcome to 9 Briar Path - an immaculate and spacious 4+1 bedroom, 2-bathroom end-unit townhome perfect for first-time buyers, investors, or growing families! This end-unit townhome showcases fresh paint, pot lights, updated hardware, stainless steel appliances, a modern kitchen backsplash, and a fully finished basement with a recreation room and laundry area. Bright, open-concept living spaces, generous bedroom sizes, and a private patio overlooking green space make this home a stand-out. Located in one of Brampton's most convenient and family-friendly neighbourhoods, this property offers unbeatable access to daily essentials and community amenities. Just steps from Bramalea City Centre, you'll enjoy shopping, dining, retail, and services all within walking distance. The area is well-connected with Brampton Transit, GO Transit, and easy access to Highway 410, making commuting a breeze. Families will appreciate being close to multiple parks, playgrounds, walking trails, schools, and community centres. This peaceful residential complex also features visitor parking, a private parkette, and is surrounded by mature trees and well-kept grounds-perfect for enjoying the outdoors. (id:47351)
607 - 2 Forest Hill Road
Toronto, Ontario
Welcome to 2 Forest Hill Rd. Unit 607- Forest Hill Private Residences offers an elevated, white-glove lifestyle defined by exceptional service and boutique luxury- Residents enjoy 24/7 concierge and security, valet parking with baggage assistance, and a suite of la carte services including housekeeping, personal training, grocery delivery, and maintenance. This fully furnished, brand-new suite presents the care opportunity to be the very first occupant. Designed for entertaining, the unit features stunning designer furnishings and an expansive balcony and terrace ideal for hosting guests or enjoying quiet moments outdoors- Premium, top-tier finishes run throughout the home, while floor-to-ceiling windows frame breathtaking vies of the Forest Hill canopy and downtown skyline, filling the space with natural light. Crafted by renowned local developer Altree, the residence blends timeless architecture with contemporary sophistication. The building offers a comprehensive wellness centre, including a state-of-the-art fitness centre with yoga studio and personal training, spa facilities with massage rooms, an indoor pool, and wet and dry saunas. Outdoors, a Serene Zen garden with lowing water features, lounge seating, and dining areas provides a tranquil escape. Residents also enjoy refined social spaces, including a lounge with fireplaces, a private dining room with catering kitchen and wine storage, and an elegant party room. A fully equipped business centre, bike storage, and a grand staffed lobby complete the experience. Ideally located on St. Clair Avenue, Forest Hill Private Residences Places chic cafés, acclaimed restaurants, boutique shopping, and vibrant neighbourhood energy just steps from your door-offering an exclusive urban living experience in one of Toronto's most distinguished (id:47351)
89 Moonstone Crescent
Chatham-Kent, Ontario
Welcome to the bright and open concept bungalow! This property offers plenty of light and an open concept great for entertaining and raising a large family. This property offers large bedrooms (3 upstairs and 2 downstairs) with large spacious closets (you'll never find in the city for a house this size!). The garage is fully insulated and drywalled large enough for storage and a vehicle. This property is minutes from the 401 making it very convenient to get around town. Great for families - make this your home today (id:47351)
2501 3rd Avenue W
Owen Sound, Ontario
Location. Visibility. Views. Position your business for success in this exceptional water-view commercial space, ideally located on a high-traffic road with stunning views of the bay. This 2,265 sq. ft. unit offers highly flexible mixed-use commercial zoning, making it suitable for a wide range of business opportunities. Excellent space for events venue like a Wedding's, anniversary parties or cooking classes. Whether you're envisioning a retail storefront, professional office, or service-based business, this space provides the exposure, versatility, and setting to stand out. Lease rate: $12.00 per sq. ft. plus $7.00 per sq. ft. T.M.I. (id:47351)
