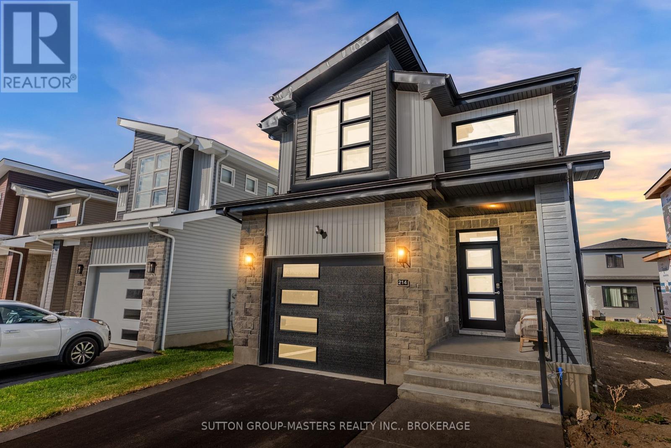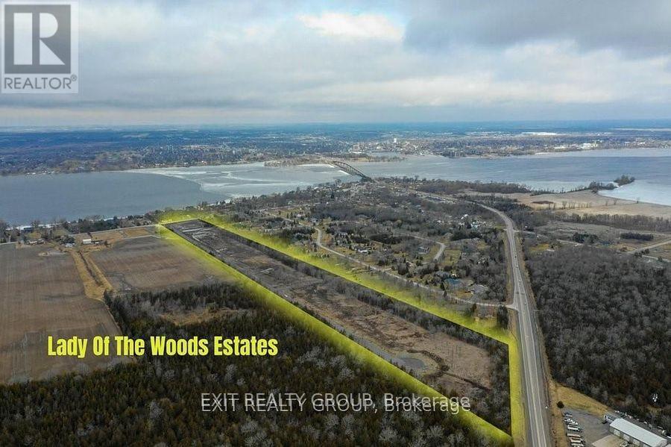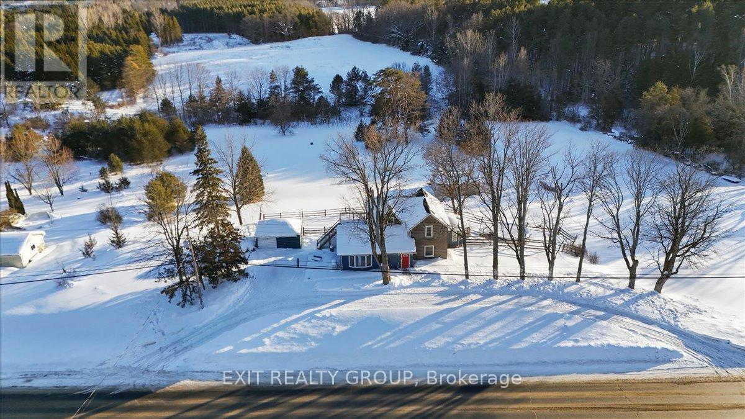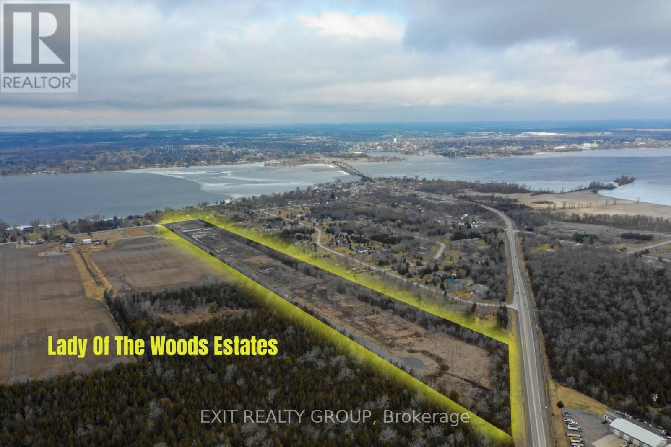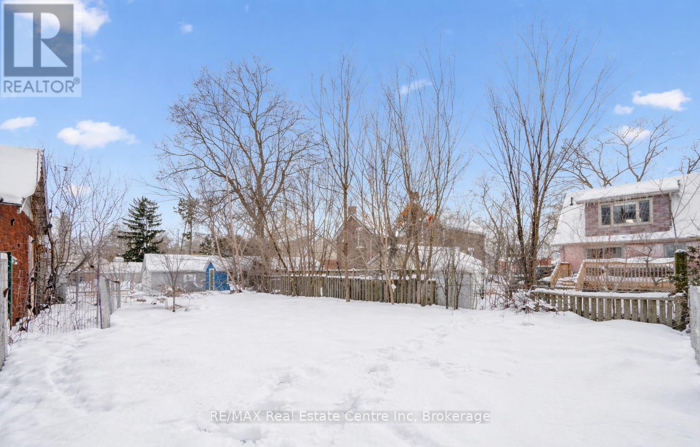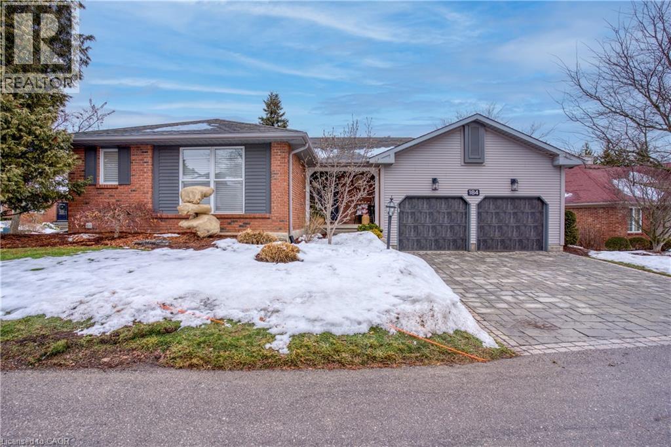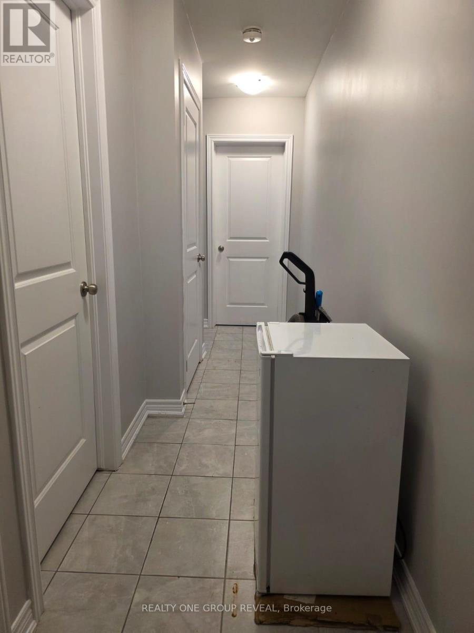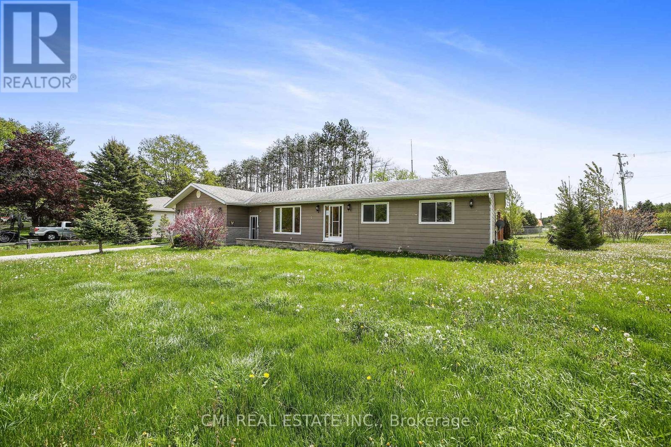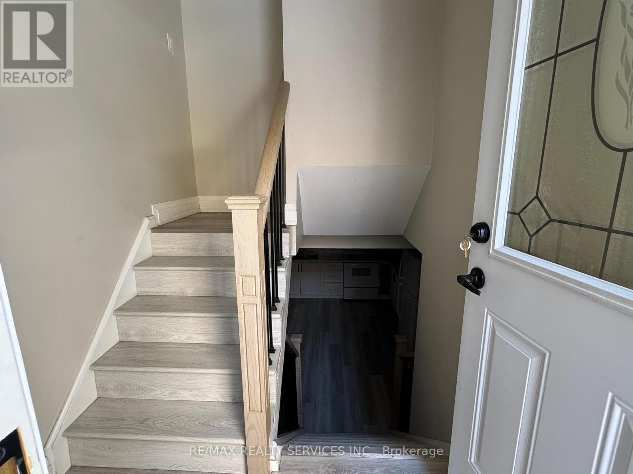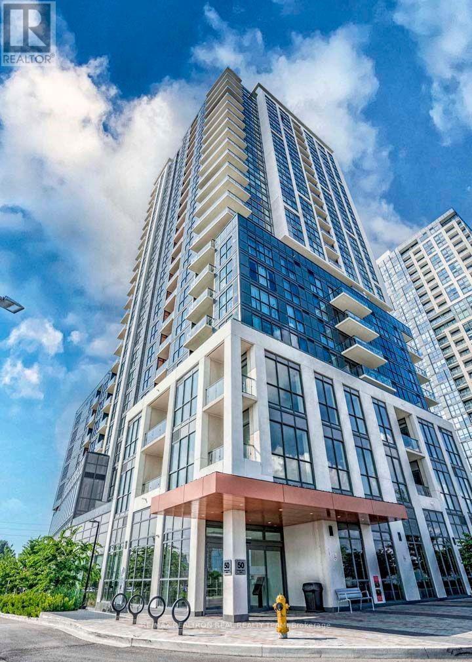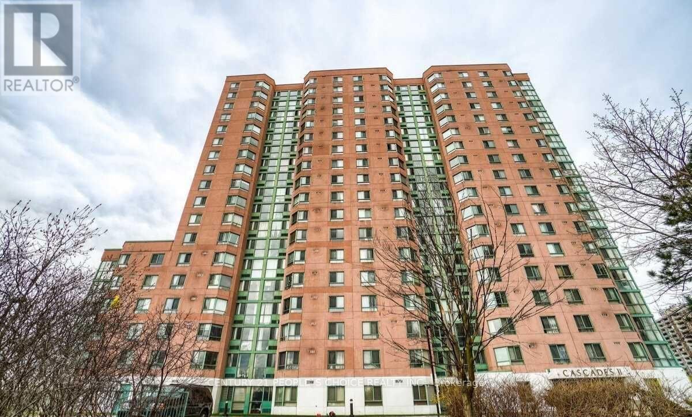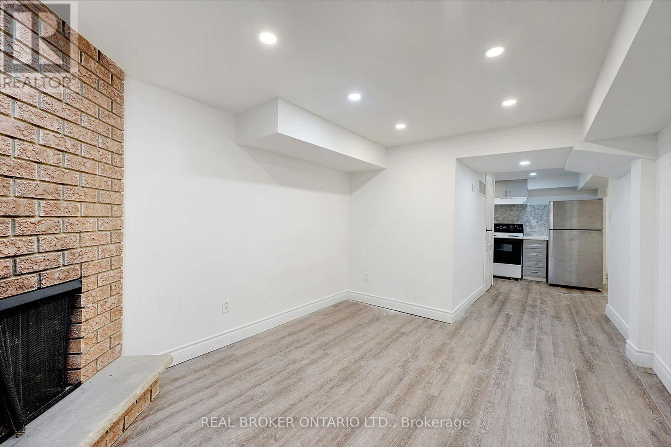214 Superior Drive
Loyalist, Ontario
Welcome to 214 Superior Drive in Amherstview, Ontario! This single detached family home in Lakeside Ponds - Amherstview, Ontario is perfect for those looking for a modernized and comfortable home. This home boasts 1,750 sq. ft. of finished living space on the main and upper level and with an additional fully finished basement with a 4 piece washroom, perfect for adding a potential in-law suite. The home features 3 bedrooms and 3.5 bathrooms throughout with a stunning open concept kitchen that overlooks into the dining and living areas with huge windows that let lots of natural lighting into the home. Other features include ceramic tile in all wet rooms and the front foyer, 9' ceilings, quartz kitchen countertops and kitchen backsplash, a main floor powder room, A/C, garage door opener, and more! On the second level is where you will find the 3 generously sized bedrooms including the primary bedroom with a gorgeous 4 piece ensuite bathroom and a walk-in closet. The upper level also includes another 4 piece washroom and laundry with a custom countertop and shelving. The home is close to schools, parks, shopping, a golf course and a quick trip to Kingston's West End! Do not miss out on your opportunity to own this stunning home! (id:47351)
Lot 1 Rednersville Road
Prince Edward County, Ontario
Building lot for sale. Welcome to The Lady Of The Woods executive subdivision, located in prestigious Prince Edward County. The development features city water, Fibe internet service, entrances from both Rednersville Road and adjacent Bay Breeze subdivision. Access all your favourite spots in the County or Belleville with this lots great location, with a boat launch down the street or a short drive to the marina. Developer has left a treed portion at the back of the lot as a natural buffer to maintain privacy. (id:47351)
1573 County Road 5
Quinte West, Ontario
This classic 4-bedroom, 2-bathroom residence offers the kind of peace and privacy that only country living can provide. Perched on a sprawling 2.4-acre lot in the quiet hamlet of Stockdale. The home's interior is designed to be as functional as it is charming. The main level features a bright galley-style kitchen complete with a cozy breakfast nook - the perfect spot for your morning coffee before stepping through the door onto the rear deck. For those seeking longevity and accessibility, the main-floor bedroom and updated 4-piece bathroom allow for effortless one-level living. The current family room, bathed in natural light, serves as an ideal executive home office, while the formal living room offers a warm space for evening relaxation. Upstairs, the home continues to impress with three additional bedrooms and a second full 4-piece bathroom, ensuring plenty of space for family, guests, or hobby rooms. Step outside to your own private oasis. The expansive wooden deck is designed for entertaining, overlooking an above-ground pool that promises endless summer fun. With over two acres of land to explore, this property is a true paradise for nature enthusiasts, gardeners, or anyone who simply wants room to breathe. The detached garage adds even more value, providing a dedicated space for a workshop, vehicle storage, or outdoor equipment. The home underwent a transformation in 2023 with the installation of brand-new siding and 30-year shingles, while the main-floor 4-piece bathroom was updated just three years ago, the lower-level windows replaced four years ago and the upper-level windows updated nine years ago. Furthermore,you will never have to worry about the elements thanks to the added security of a Generac Generator, ensuring your home stays fully powered regardless of the weather. Located just minutesfrom the amenities of Frankford, this home offers the rare opportunity to enjoy a secluded, "getaway" lifestyle without sacrificing convenience. (id:47351)
Lot 2 Rednersville Road
Prince Edward County, Ontario
Building lot for sale. Welcome to The Lady Of The Woods executive subdivision, located in prestigious Prince Edward County. The development features city water, Fibe internet service, entrances from both Rednersville Road and adjacent Bay Breeze subdivision. Access all your favourite spots in The County or Belleville with this lots great location, with a boat launch down the street or a short drive to the marina. Developer has left a treed portion at the back of the lot as a natural buffer with the existing homes to maintain privacy. (id:47351)
39 Menzie Avenue
Guelph, Ontario
Seize a rare opportunity to build your dream family home on this prime 67 X 80 ft lot located at 39 Menzie Avenue! Offered strictly for land value, this property presents a blank canvas where you can design and build a custom residence tailored perfectly to your lifestyle and vision. Ideally positioned just steps from a beautiful park, the property offers easy access to the scenic Royal Recreational Trail along the Eramosa River, leading directly to the Boathouse. Imagine spending sunny afternoons walking the trail, enjoying ice cream by the river or launching a canoe fora peaceful paddle through the city's natural landscape. Downtown Guelph is also within walking distance, providing convenient access to an exceptional mix of restaurants, boutique shopping, vibrant nightlife and the GO Station for easy commuting. This highly desirable setting blends outdoor recreation, urban convenience and a strong sense of community. Please note, existing structures on the property are not suitable for entry and the home is being sold strictly for lot value. An exceptional opportunity awaits to create a custom home in one of Guelph's most walkable and well-connected locations! (id:47351)
184 Roxton Drive Unit# 16
Waterloo, Ontario
Have it all! Nestled in the exclusive Upper Beechwood enclave of just 16 homes, this exceptional fully finished bungalow offers outstanding quality and luxurious finishes throughout. Enjoy truly low-maintenance living with lawn care, landscaping, and snow removal all taken care of. The family room and dining area feature beautiful maple flooring and a cozy gas fireplace, flowing seamlessly into the bright, modern kitchen with high-end cabinetry, quartz countertops, and a large conversation-worthy island. New 9-foot sliders open to a spacious 14’ x 24’ deck—perfect for relaxing or entertaining. The main level offers flexible living with either two bedrooms or a generous primary suite plus a den, complete with a stunning 4-piece ensuite. Downstairs, the bright and spacious lower level includes a large rec room, an additional oversized bedroom, a gym or den, a 4-piece bathroom, and abundant storage. Ideally located close to local universities, the upcoming state-of-the-art hospital, scenic trails, and excellent shopping. Stay active and connected with optional membership to the Beechwood Neighbourhood Associations, offering access to pools, tennis, and pickleball courts. Be proud to call 184 Roxton home (id:47351)
66c Battle Street
Thorold, Ontario
Welcome to this freshly painted and beautifully updated full home for lease in a highly desirable Niagara neighbourhood. This spacious residence features 3 bedrooms plus an additional room in the fully finished basement, offering flexible living space ideal for families, students, or professionals. The home includes 2 washrooms, a bright and inviting main living area, an upgraded kitchen, and a finished basement with a separate entrance-perfect for extended family or shared living arrangements. Clean, modern, and truly move-in ready. Conveniently located near Brock University with quick access to Hwy 58, Hwy 406, major transit routes, schools, parks, shopping, and all essential amenities. Available immediately-an excellent opportunity not to be missed. (id:47351)
1 Jeffery Drive
Mulmur, Ontario
Welcome to this quaint bungalow, nestled on a quiet near half-acre corner lot in the heart of Mansfield. Offering over 1,200 sq. ft. of comfortable living space plus a full finished basement with a separate entrance adding another 800 sq. ft., this home is perfect for families, investors, or those seeking country charm with city convenience. Ideally located just off Airport Road, enjoy quick access to Hwy 89, Hwy 10, Hwy 410, and Hwy 400 - under an hour to Toronto - and minutes from ski hills, golf courses, Blue Mountain, and resort destinations. The bright main level features a welcoming foyer that opens to a spacious living room, a formal dining area with walkout to the rear patio, and a family-sized eat-in kitchen with a gas range. Three well-proportioned bedrooms and a modern 4-piece bath complete the main floor. The fully finished basement offers a large recreation room, open-concept bedroom space, and a 2-piece bath - perfect for guests or potential in-law suite use with a separate entrance. Enjoy outdoor living in the fenced backyard featuring an inground pool, ideal for summer gatherings and pet lovers alike. With a double-car garage and ample driveway parking, this home truly has it all.Make this your dream home - book your private showing today! (id:47351)
(Basement Unit) - 52 Centre Street N
Brampton, Ontario
Beautifully renovated 2-BEDROOM LEGAL BASEMENT IN bungalow featuring an open-concept layout and Upgraded throughout with new flooring, pot lights, and a modern kitchen with stainless steel appliances. Conveniently located close to downtown Brampton and the GO Station. Ideal for small families or professionals. (id:47351)
2410 - 50 Thomas Riley Road
Toronto, Ontario
Bright and spacious 1BR + 1 WR condo featuring 620 Sq ft of living space plus 43 sq ft of balcony with laminate floors throughout. A spacious kitchen with granite counters and stainless steel appliances, a large bedroom, floor-to-ceiling windows, one parking space, one locker, and a large and spacious floor plan. Conveniently located near Major Highways, Sherway Gardens, Grocery Stores, Shopping, Restaurants, and steps to Kipling Station, and Public Transportation. (id:47351)
411 - 41 Markbrook Lane
Toronto, Ontario
Spacious 2 Bedroom + Den With A Great UNOBSTRUCTED View, 2 Washrooms, Renovated Kitchen, Floors, Custom Closet In Master Bedroom, Newer (Full Size, Washer Dryer, Fridge, Dishwasher, Stove)...Ensuite Laundry And Storage. ...Great History Of Building Management.Border Of Woodbridge, Etobicoke, And Brampton,11 Minutes Away From Airport. Steps Away From Bus, Schools, Parks. (id:47351)
Bsmt - 1098 Sawgrass Crescent
Mississauga, Ontario
Enjoy the comfort and privacy of this bright 1-bedroom, 1-bathroom basement unit with its own separate entrance. Perfectly located, it's just a short walk to schools, parks, and trails, and only minutes by car to Square One Mall, Erindale GO Station, and HWY 403. Cozy, convenient, and move-in ready-this is an ideal space for anyone looking for a comfortable and accessible home. (id:47351)
