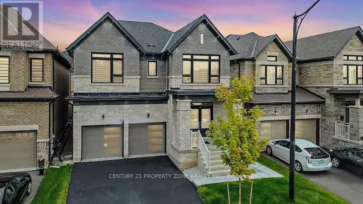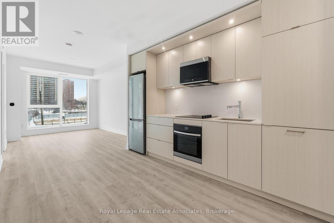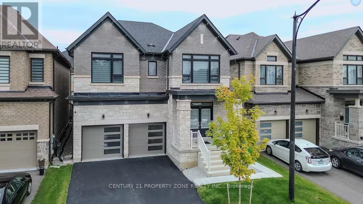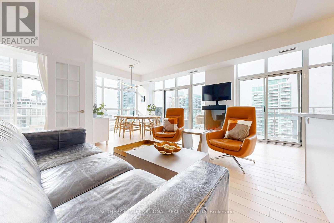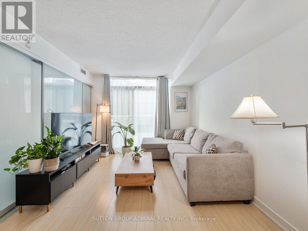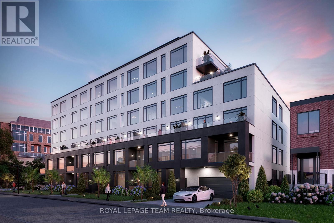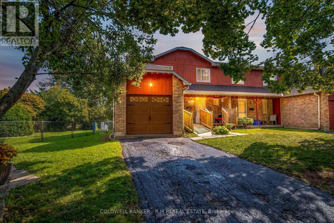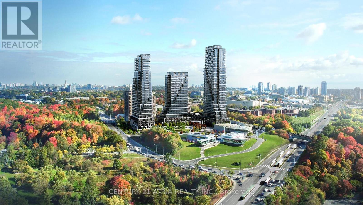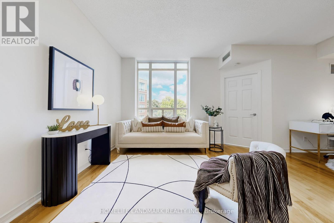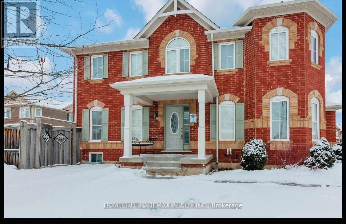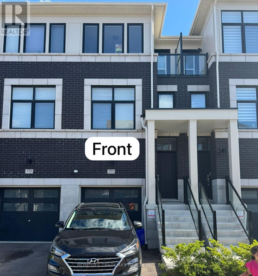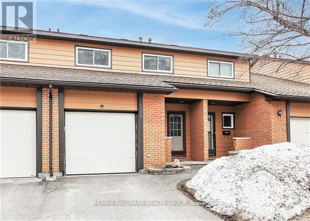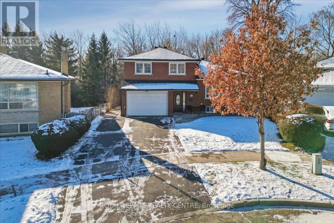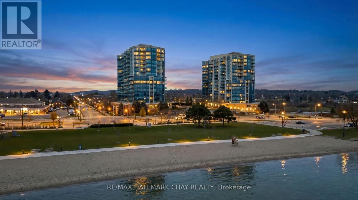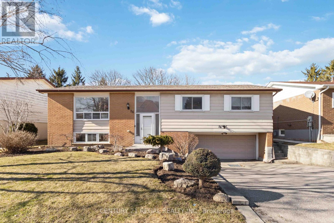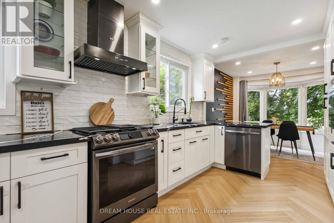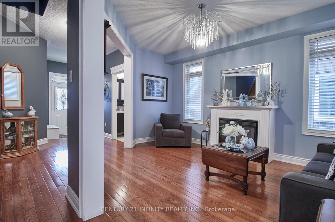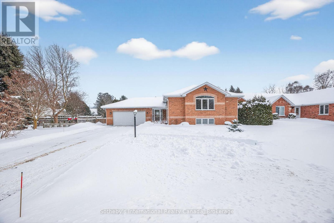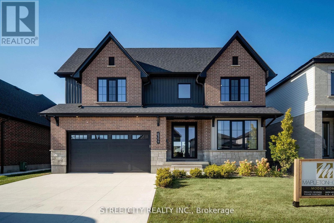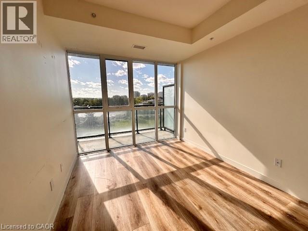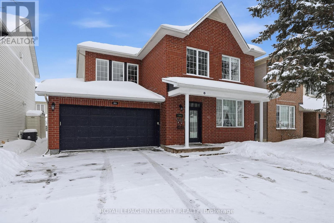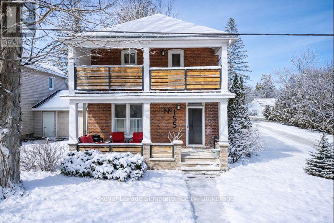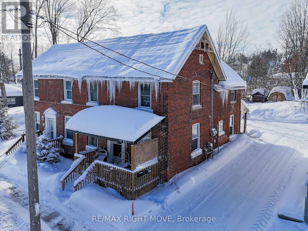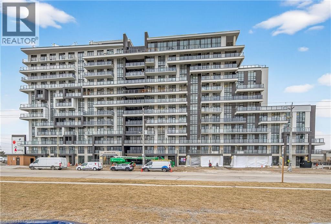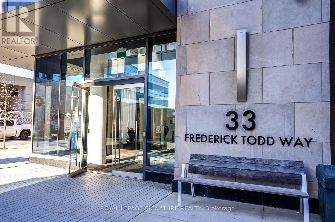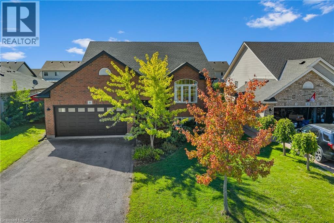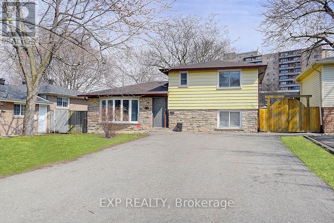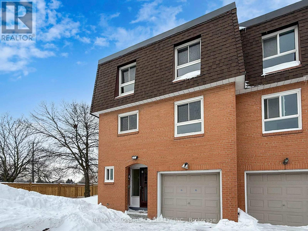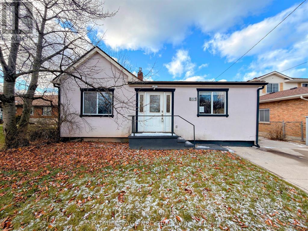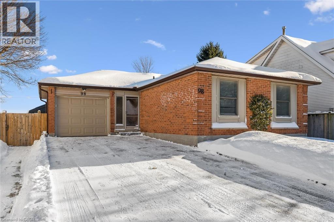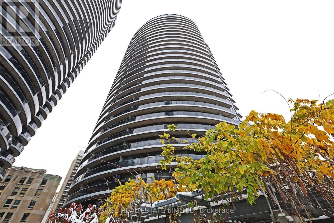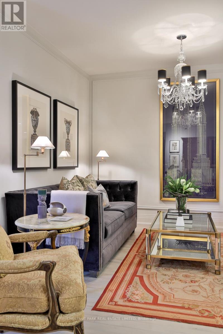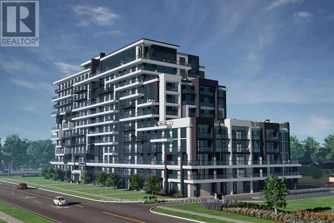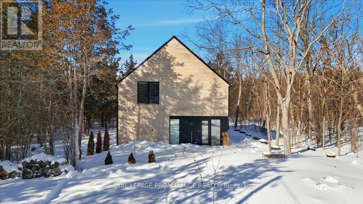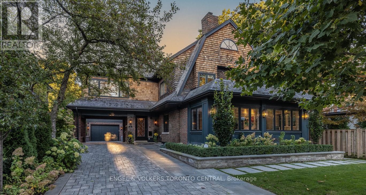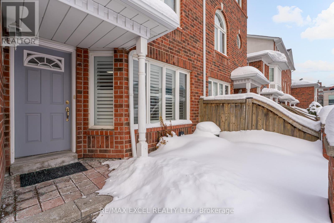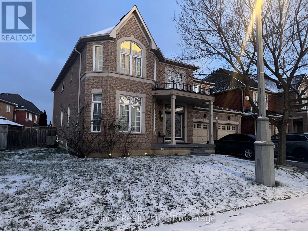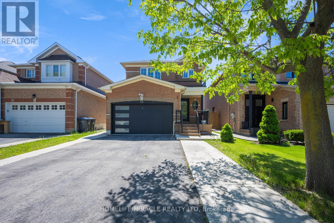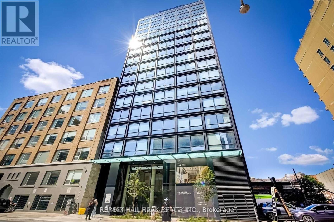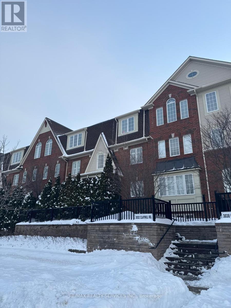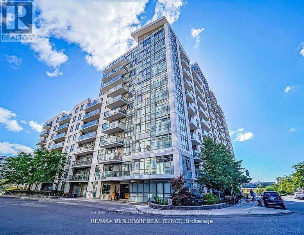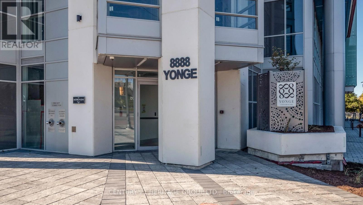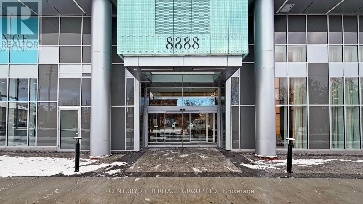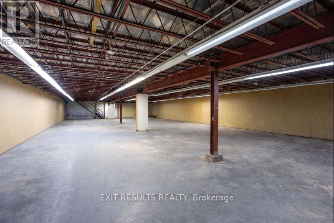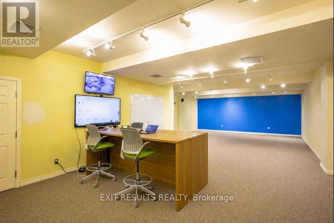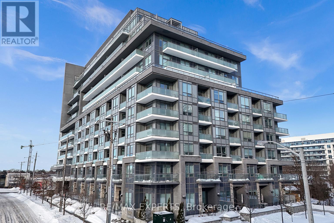5 Bermondsey Way
Brampton, Ontario
Stunning 1-year-old, never-lived-in detached home featuring 5 bedrooms and 4 washrooms with modern, contemporary finishes throughout. The custom-designed kitchen is a true centerpiece, showcasing an elegant backsplash, upgraded stainless steel appliances, a generous breakfast seating area, and sleek finishes perfect for both everyday living and entertaining. Enjoy distinct living and dining rooms that provide refined spaces for gathering and hosting. A convenient laundry and mudroom with direct garage access. Double-car garage. A rare opportunity to experience a move-in-ready home. (id:47351)
315 - 25 Cordova Avenue
Toronto, Ontario
Welcome to Westerly 1 by Tridel at 25 Cordova Avenue, where contemporary design meets everyday convenience in the heart of Islington-City Centre West. This thoughtfully designed 1-bedroom plus den suite spans 648 sq. ft. and offers a functional, well-balanced layout with clean finishes well suited to modern urban living. The modern kitchen is appointed with integrated stainless-steel appliances, quartz countertops, and streamlined cabinetry, opening seamlessly into the combined living and dining area. Carpet-free flooring and large windows allow natural light to flow throughout the space, creating a bright and open atmosphere ideal for daily living. The bedroom offers a well-proportioned layout with generous closet storage and a 4-piece ensuite bathroom, creating a comfortable and private retreat. The versatile den is well suited for a home office or flexible living space, while a second bathroom is conveniently located off the main living area. In-suite laundry is neatly tucked into a dedicated closet, maintaining a clean and efficient layout. Residents enjoy access to building amenities including a fitness centre, party and meeting rooms, guest suites, and concierge service. Ideally located steps from Islington Station, parks, grocery stores, and everyday conveniences, this suite delivers well-connected, low-maintenance living in one of Etobicoke's most accessible communities. (id:47351)
Bsmt - 5 Bermondsey Way
Brampton, Ontario
Beautifully finished builder basement apartment offering 2 spacious bedrooms and 1 washroom,thoughtfully designed for comfortable and functional living. This bright unit features aseparate entrance and private laundry, ensuring convenience and privacy. The contemporary kitchen is equipped with stainless steel appliances and sleek finishes, complemented by potlights throughout and large windows fitted with stylish zebra blinds that fill the space withnatural light. (id:47351)
1911 - 65 East Liberty Street
Toronto, Ontario
Exceptional Liberty Village Corner Residence - Rare 3 Bed with Dual Balconies. This Beautiful Oversized corner suite in King West Condos offers 1450 sqft of living space (1228sqft inside & 222 sqft outside), thoughtfully upgraded and impeccably maintained. This unique residence features 9ft Ceilings a luminous open layout with light-engineered hardwood floors, beautifully uplifted white cabinetry in the kitchen and bathrooms, and a serene Danish minimalist aesthetic. Enjoy expansive indoor-outdoor living with 2 seperate balconies and captivating city & lake views - perfect for enjoying a coffee or evening entertaining where you can BBQ directly on your Terrace. Generous primary bedroom with walkin wardrobe and vast 5 piece ensuite with seperate shower and soaker bath, bedroom has space a lounger where the owners like to site and read. A standout feature is the flexible third bedroom/office, enhanced by the current owners with a built-in Murphy bed, custom storage, direct balcony access, a privacy curtain, via glass doors from the living room, and then a direct walkout to a balcony. The smart layout maximises space and functionality without compromise. Great sizeds Secondary bedroom also west facing and abundant storage, and premium finishes elevate everyday living. Meticulously kept with clean European furnishings, you will think it has been staged. Residents enjoy an extensive suite of amenities, including a fully equipped gym, indoor pool, golf simulator, bowling alley, theatre and party rooms, steam room and 5 guest suites in the building - creating a lifestyle beyond the typical condo experience. Included a locker that backs directly onto one private parking space and a new bike rack installed by the owners. This is a rare opportunity to own a large, sophisticated urban home - a standout residence in a competitive condo market. (id:47351)
315 - 75 Queens Wharf Road
Toronto, Ontario
Welcome to this stylish 1 bedroom, 1 bathroom open-concept condo located in the highly sought-after Queens Wharf waterfront community, where downtown energy meets lakeside living. Perfectly positioned to offer seamless access to both the Toronto waterfront and the downtown core, this residence is ideal for professionals, urban explorers, and anyone seeking a vibrant yet relaxed lifestyle.This unit is bright with a modern layout, open concept living and dining space designed for comfort and functionality. The kitchen is highlighted with top of the line European appliances and large windows that fill the suite with natural light, also a space to have a desk and work from home. Step outside and immerse yourself in one of Toronto's most dynamic waterfront neighbourhoods. Enjoy direct access to scenic walking and biking trails, Coronation Park, and the shores of Lake Ontario. Just minutes away are Exhibition Place, Ontario Place, and the iconic downtown skyline. Nearby, the beautifully restored historic lighthouse stands as a charming reminder of Toronto's maritime heritage, adding character and distinction to the area. With TTC streetcar service at your doorstep and quick connections to major routes, commuting and exploring the city is both easy and convenient.Residents enjoy access to an exceptional collection of resort-inspired amenities including a fully equipped fitness centre, indoor basketball court, sauna, pet wash station, private theatre, and multiple social lounges. As part of the exclusive Prisma Club, you'll also enjoy a three-level amenity centre featuring a stunning indoor pool, outdoor hot tub, party rooms, film screening rooms, and elegant gathering spaces designed for both relaxation and entertaining.This is a rare opportunity to enjoy modern condo living in one of Toronto's most exciting waterfront communities-where history, lifestyle, and convenience come together beautifully. **listing contains virtually staged photos ** (id:47351)
105 - 398 Roosevelt Avenue
Ottawa, Ontario
Available May 1, 2026, this brand new boutique rental residence offers a quiet, intimate living environment with a limited number of suites, designed for residents who value quality, comfort, and thoughtful design.This well appointed two bedroom, two bathroom suite offers approximately 831 square feet of interior living space, complemented by an exceptional private terrace of approximately 828 square feet, which will be professionally landscaped to create a true outdoor extension of the home. An oversized entry vestibule provides a rare and practical sense of arrival, setting the tone for a layout that is both balanced and highly functional.This premium suite opens into a bright, open concept living area with large windows that allow natural light to fill the space throughout the day. The main living area flows seamlessly to the expansive terrace, offering an ideal setting for outdoor dining, relaxing, or entertaining in a private, elevated setting. The kitchen features stone countertops, contemporary cabinetry, and a clean, modern aesthetic that integrates naturally with the surrounding living space.Both bedrooms are well proportioned, with two full bathrooms providing everyday convenience. Parking is an additional $250/month and storage is an additional $50/month. The in suite laundry, enhance comfort and functionality.Residents of The Westmount enjoy access to underground parking, secure bike storage, private lockers, a controlled access building, a resident lounge, and a dog wash station, all contributing to a refined boutique living experience. With generous interior space and an unusually large landscaped terrace, this third floor residence offers a distinctive and inviting place to call home. (id:47351)
11 Beecroft Court
Whitby, Ontario
Welcome to 11 Beecroft Court, a well maintained two storey home tucked away on a quiet, family friendly court in Whitby's Lynde Creek community, just minutes from the Ajax border. Set on an impressive pie shaped ravine lot backing onto greenspace, this home offers privacy and outdoor space that is becoming harder to find. The backyard opens directly onto the Otter Creek Ravine Trail, providing easy access to Whitby's extensive trail network and an ideal setting for families, nature lovers, and those who value outdoor living. Inside, the home offers a functional and thoughtfully laid out interior. The main floor features a bright, open concept living and dining area that flows naturally into the kitchen, creating a comfortable and welcoming hub for everyday living and entertaining. The upper level includes four bedrooms, all carpet free, along with a renovated main bathroom, offering flexibility for growing families, home offices, or guest accommodations.The partly finished basement adds valuable additional living space and can be used as a recreation room, additional bedrooms, or a home gym depending on your needs. Notable updates include a new roof in 2021, insulation upgraded to R60 in 2021, furnace and air conditioning installed in 2015, updated vinyl windows, new light fixtures in 2026, and a new front door and garage door in 2023. The home offers parking for three vehicles in the driveway plus an attached garage. Conveniently located close to schools, parks, transit, shopping, and commuter routes, this property combines everyday practicality with a truly special outdoor setting. A great opportunity to own a move in ready home on a quiet court with a remarkable lot and direct access to trails and greenspace. (id:47351)
316 - 30 Inn On The Park Drive
Toronto, Ontario
Ultra Luxurious Tridel Condo for lease at Auberge On The Park. Hotel feel with everything state of the art. 1 Bedroom, 1 Den, 2 bathrooms, spacious 783 sq ft layout. 1 Parking and 1 Locker AND High Speed Internet included. Conveniently located at Leslie and Eglinton. Private view (not overlooking other condo units). Walk over to Sunnybrook/Wilket Park for a stroll, or go shopping at Smart Centre (HomeSense, Home Depot, Winners, many more) as well as Loblaws on the other side. Everything just steps away!! Easily accessible by car and transit. (id:47351)
404 - 451 Rosewell Avenue
Toronto, Ontario
Seize this rare chance to own a prestigious condo in the heart of the Lawrence Park Collegiate Institute and Havergal High School district and Lawrence Park South; experience refined middle-town living in this spacious 1bedroom+Den suite, nestled within the coveted Lawrence Park on Rosewell, and . ***Top rated **irreplaceable school-district environment: Lawrence Park Collegiate Institute(public school rate#40/767), Havergal High School (Private school)**thoughtfully designed space,Perfectly designed den space, tailored for todays work-from-home lifestyle.***New Painting, hoodfan&bathroom, all New LED lightings; East-facing unit offers an open-concept layout accentuated by 9-foot ceilings&expansive windows that bathe the interior in natural light; Unobstructed view overlooking Lawrence Park Collegiate Institute from the light-filled living room***ONE(1) Parking & ONE(1) Locker included; ***Premium Building Amenities: 24-hour concierge, fitness & media room, party/meeting room, guest suites, and ample visitor parking. ***This boutique building is situated just minutes from Lawrence Subway Station,Supper Conveniently located right outside the building and immediate access to bus trainsit downstairs which offering seamless connectivity ** minutes walk distance to Surrounded by top-tier schools, lush parks(2 mins), sporting and a variety of dining and shopping(shoppers drug), daycares(5mins),~~Dont't miss the opportunity to own by first home buyers or downsize families " !!** Strong potential for value appreciation, with an irreplaceable school district, prime location, and convenient transit. (id:47351)
1004 Savoline Boulevard
Milton, Ontario
Spacious 4+2 bedroom layout with open-concept family room. Fully finished basement offers 2 bedrooms, washroom, and excellent rental potential with separate entrance via garage. Carpet-free throughout, featuring upgraded kitchen with granite countertops, pot lights, generous living/dining/family areas, and large backyard perfect for entertaining. Unfinished areas ready for your vision, ample rooms, and standout curb appeal. (id:47351)
771 Eddystone Path
Oshawa, Ontario
Brand New & Elegantly Upgraded 4-Bedroom Beautiful Townhome Porter Elevation B 1610 Sq Ft At Symphony Towns, Oak Staircase, Quartz Kitchen, Deck & Balcony, Functional & Spacious Lay Out. This Property Offers 9' Ceilings On Main And 8' On Upper Floor And Beautiful Backyard Spaces. The main level includes convenient access to the garage, a private bedroom with an ensuite bathroom, and a walkout to the patio perfect for guests or multi-generational living. The second level boasts a generous open-concept layout with a large great room, modern kitchen, dining area, and access to a beautiful walk-out balcony ideal for entertaining or relaxing. On the third level, you'll find the primary bedroom with a private 3-piece ensuite, a second bedroom with a large closet, and a third bedroom featuring a walk-in closet and its own walkout balcony. Located in a high-demand area of Donevan, this home is close to new schools, parks, a shopping mall, places of worship, and a golf course. Enjoy easy access to public transit, the Oshawa GO Station, and Highway 401 all just minutes away! (id:47351)
2088 Orient Park Drive
Ottawa, Ontario
OPEN HOUSE: Sun Feb 8: 2-4 PM. Welcome to this spacious home at 2088 Orient Park in the family-friendly neighbourhood of Blackburn Hamlet, with attached garage and inside entry. This townhouse is ideal for a couple or growing family with not four large bedrooms, additional recreation space on the lower level, an open living and dining area on the main floor, and lead a private deck, and fully fenced backyard. The large renovated kitchen features granite counters, built-in oven and convection/microwave oven, 5-burner cooktop, large pantry, eat-in area, and lots of room to entertain. Vacant and easy to show. 24 hours irrevocable on offers. (id:47351)
21 Pylon Place
Toronto, Ontario
Beautiful pie-shaped ravine lot, widening to 80 feet across the back and offering unmatched privacy and tranquility. Located on a quiet cul-de-sac, this home features excellent curb appeal, a double driveway that comfortably parks four cars, and a heated 1.5-car garage. Inside, you will find a 4-level home with an open-concept living/dining area and kitchen. The kitchen boasts a center island with bar seating, granite countertops, stainless steel appliances-including a gas stove-an eat-in breakfast area, and a walk-out to an oversized deck overlooking the ravine. Additionally, enjoy a separate cozy family room with a fireplace and walk-out access to the yard. 3 spacious bedrooms. California shutters throughout. The lower level offers a separate side entrance to a finished basement complete with a full-sized kitchen and additional living space-ideal for an in-law suite or rental potential. It can also serve as valuable extra space for family gatherings or a perfect hangout area for the kids. The perfect family home in an unbeatable location. Just minutes to shopping , highways and all conveniences- come see this exceptional property today! (id:47351)
1502 - 37 Ellen Street
Barrie, Ontario
Experience luxury and convenience of condo life and fall in love with this beautiful Key West model in the coveted Nautica community on Lake Simcoe's Kempenfelt Bay waterfront. This impressive suite features sweeping views of Kempenfelt Bay with dual access to the oversized balcony. Steps to all that the Barrie waterfront has to offer - boardwalk, park, Simcoe County Trail, public marina/boat launch. Enjoy 1,259 sq. ft. of bright, open-concept living, including 2 bedrooms and 2 full bathrooms. Spacious kitchen overlooks the living and dining areas and is finished tasteful neutral decor throughout. Soaring 9 ft ceilings enhance the airy, elegant feel via floor to ceiling windows. Generous primary suite features extensive storage with both a full closet and a walk-in, along with a private ensuite. Convenience of 2nd bedroom for guests, home office, etc as well as a 2nd full bath and ensuite laundry. Living/dining room showcases beautiful natural light from large windows. Welcoming foyer provides excellent space upon entry with large closet at your finger tips. This suite comes with one parking space, exclusive locker. Nautica residents enjoy outstanding amenities, including indoor pool, hot tub, fitness centre, library, party room, games room and private outdoor patio - all within one of Barrie's most desirable waterfront addresses. Steps to all that downtown Barrie has to offer - shopping, services, fine and casual dining, entertainment. Easy access to key commuter routes - public transit, GO train and bus service, highways north to cottage county and south to the GTA. (id:47351)
26 Sir Bedevere Place
Markham, Ontario
Your Markham dream home begins here! Sitting on a premium 60 ft lot in sought-after Markham Village, this beautifully renovated raised bungalow delivers style, space, and wow-factor. Modern lighting, sleek flooring, and updated bathrooms-every room shines. The bright living/dining area is perfect for hosting, and the kitchen with plenty of countertop space. The finished lower level with separate entrance adds endless possibilities: rec room, office, gym, you name it. Relax in the backyard or host your favourite guests in the beautifully landscaped backyard. All of this in a quiet, family-friendly neighbourhood minutes to great amenities! (id:47351)
1430 Palmetto Drive
Oshawa, Ontario
Stunning 2021-renovated detached home in North Oshawa's premier mature neighborhood. Situated on a rare premium lot with no front/rear neighbors, backing directly onto Ritson Fields. This turnkey residence features a custom solid maple kitchen with quartz counters, gas range, and smart storage. The main floor boasts elegant herringbone-patterned flooring, smooth ceilings, and a natural stone fireplace wall with a 60" built-in electric fire.Relax in the primary suite with a custom walk-in closet and glass-enclosed ensuite. The finished walk-out basement offers a separate entry, full bath, and in-law suite potential. Major updates (2021-2024) include Lennox HVAC, widened 4-car driveway, and interlocked porch. Minutes from top schools and transit. Truly no expense spared!Stunning 2021-renovated detached home in North Oshawa's premier mature neighborhood. Situated on a rare premium lot with no front/rear neighbors, backing directly onto Ritson Fields. This turnkey residence features a custom solid maple kitchen with quartz counters, gas range, and smart storage. The main floor boasts elegant herringbone-patterned flooring, smooth ceilings, and a natural stone fireplace wall with a 60" built-in electric fire.Relax in the primary suite with a custom walk-in closet and glass-enclosed ensuite. The finished walk-out basement offers a separate entry, full bath, and in-law suite potential. Major updates (2021-2024) include Lennox HVAC, widened 4-car driveway, and interlocked porch. Minutes from top schools and transit. Truly no expense spared! Julliey balcony will be installed if weather permits or will do 1000$ credit. (id:47351)
1599 Quail Run Drive
Oshawa, Ontario
**OPEN HOUSE THIS SUNDAY FEB 8 FROM 2-4PM** Welcome to 1599 Quail Run Drive, situated in the sought-after Taunton Community of North Oshawa. Enter through the double doors into a bright entrance with high ceilings. The main floor boasts hardwood floors, a spacious living room with fireplace, a formal dining room, cozy family room and a newly renovated kitchen with stainless steel appliances and ample storage. Walkout from the kitchen to a private backyard, perfect for BBQ's and outdoor activities! Also on the main floor is a two-piece bathroom and convenient main floor laundry room with garage access. Upstairs, the primary bedroom includes a large walk-in closet and four-piece ensuite bathroom including an AIR Jacuzzi tub. There are three additional sun-filled bedrooms and two bathrooms on the upper floor. This property provides a premium living space in a prime location near Highway 407 extension, all amenities and is walking distance to a variety of schools including Elsie MacGill PS, Jeanne Sauve PS, Kedron PS, St John Bosco Catholic School, and Maxwell Heights Secondary. (id:47351)
35 Elgin Street S
Blue Mountains, Ontario
Beautiful 2+2 bedroom raised bunglow on a quiet dead end street in downtown Thornbury, steps to the waterfront and downtown shops and restaurants. This home has been meticulously cared for and updated since the current owner took possession and features an open plan main level with refaced kitchen, new quartz counters and new hardware and a gas f/p in living room. The primary features a new bathroom with tiled shower and a walk in closet. There is also a guest bedroom and 2 piece powder room. The lower level has 2 good sized guest bedrooms, with updated 4 piece bathroom, a laundry room and large rec. room. The garage has been drywalled, insulated and an epoxy floor installed along with expansive steel cabinetry. Other upgrades include all new flooring, paint, new rear cement patio with hot tub and shed, new furnace 2019, new a/c 2022, new dishwasher 2026. (id:47351)
6354 Old Garrison Boulevard
London South, Ontario
Available Now. The Beaumont Model Home by Mapleton Homes is where modern elegance meets comfort, this showcase model is now available for purchase. Featuring a DISCOUNT of approximately $120,000 in builder upgrades, plus high-end built-in appliances included, this home delivers exceptional value from the moment you step inside. Situated on a 52.5-foot pool sized lot (Backing on to green space) in desirable Talbot Village (Southwest London), this meticulously crafted residence offers 4 bedrooms and 3.5 bathrooms, providing generous space for family and guests. Inside, enjoy a carpet-free, open-concept layout with rich hardwood floors, exceptional trim work, and large, energy-efficient German-made tilt-and-turn windows that fill the home with natural light. The gourmet kitchen boasts custom cabinetry, a spacious island, and premium built-ins perfect for entertaining or everyday meals. A dedicated home office with abundant sunlight makes working or studying from home effortless. Set in the heart of Talbot Village, residents enjoy nearby parks, walking trails, and recreation, with shopping, excellent schools, dining, gyms, and entertainment only minutes away. This is a rare opportunity to own Mapleton Homes beautifully appointed model home. Book your private showing or visit one of our open houses The Beaumont could soon be your new home! Flexible closing available. (id:47351)
128 King Street N Unit# 906
Waterloo, Ontario
Welcome to ONE28! With its modern design, excellent amenities, and prime location, this condo is an excellent choice for those seeking a vibrant urban lifestyle. Experience contemporary living in this recently built 1 Bedroom + Den condo situated in the heart of Waterloo! Perfect for mature students, working professionals, or anyone looking for a central and vibrant location, this condo offers both style and convenience. Building Amenities: - Secured FOB Access: Safe and secure entry. - Fitness Room: Stay active without leaving home. - Study Room: Ideal for focused work or study sessions. - Yoga Studio: Unwind and stretch in the dedicated space. - Green Roof: A serene spot to relax. - Outdoor Terrace With BBQs: Perfect for outdoor gatherings. Contact us today to see this rental unit! 1 Large Bedroom: Spacious and filled with natural light. 1 Full Bathroom: Includes a tub for your relaxation. Modern Kitchen: Equipped with 6 appliances – Fridge, Stove, Dishwasher, Microwave, Washer, and Dryer. Large Windows: Abundant natural light throughout the unit, including the bedroom. High-End Finishes: Quality finishes across the entire unit. In-Suite Laundry: Convenient washer and dryer within the unit. Carpet-Free Living: Sleek flooring throughout. Central A/C & Heating: Stay comfortable year-round. Gas Included! Private Balcony: Perfect for enjoying fresh air and views. No Parking Included Walking distance to Tim Hortons, UW Plaza, restaurants, and public transportation. Close proximity to Conestoga College, Wilfrid Laurier University, and the University of Waterloo. ***See sales brochure below for showing instructions*** (id:47351)
2104 Sandy Oaks Drive
Ottawa, Ontario
Welcome to 2104 Sandy Oaks, a beautifully cared-for 4+1 bedroom, 4-bathroom detached home located in the highly desirable Chapel Hill South community of Orléans. Offering excellent curb appeal, this home features a wide asphalt driveway, double-car garage, and hardwood flooring throughout the main living areas. The sun-filled living room overlooks a quiet, family-friendly street, while the renovated kitchen opens to the family room and showcases quartz countertops, stainless steel appliances, ample cabinetry, and a functional eating area with built-in storage and direct access to the backyard. A cozy gas fireplace anchors the family room, creating a warm and inviting space for everyday living. Upstairs, you'll find four generous bedrooms, a full bathroom, and a spacious primary suite complete with a walk-in closet and private ensuite. The fully finished basement offers an expansive open-concept space ideal for movie nights or entertaining, along with an additional bedroom and full bathroom-perfect for guests or a home office. The landscaped backyard provides privacy and comfort, making this move-in-ready home a standout opportunity in a well-established neighbourhood known for pride of ownership. Don't miss your chance to make this exceptional home yours. (id:47351)
155 Clark Street
Blue Mountains, Ontario
In the heart of Clarksburg, this classic red brick home seamlessly blends historical charm with modern comforts. Offering three bedrooms, two bathrooms, and generous living spaces, its thoughtfully designed for both everyday living and entertaining. The inviting country kitchen provides abundant storage and is a true gathering place for those who love to cook and host. Original wood floors, custom built-in cabinetry, solid wood doors, and detailed trim showcase the timeless craftsmanship of the home. Step outside to a private, tree-lined backyard featuring a spacious flagstone patio and hot tub perfect for relaxing or enjoying time with family and friends. Mature landscaping enhances the sense of privacy and tranquility.All of this is just steps from Clarksburg's best amenities, including Clendenan Conservation Area, Fireman's Park, scenic hiking trails, and the shops and cafes of the charming downtown. Commercial potential with flexible C1 Zoning. (id:47351)
203 Canice Street
Orillia, Ontario
Excellent investment opportunity in Orillia's desirable North Ward, steps from Couchiching Beach Park. This two-storey semi-detached duplex offers two self-contained one-bedroom units, each featuring a living room, kitchen, primary bedroom, and 4-piece bathroom. Gas boiler heating and parking for two vehicles. Prime location within walking distance to downtown Orillia, waterfront parks, recreational trails, and local amenities. A solid income-producing property in a high-demand rental area. (id:47351)
461 Green Road Unit# 810
Stoney Creek, Ontario
Welcome to 810-461 Green Road, Stoney Creek. MUSE condo available for immediate possession. Stunning Stoney Creek lakefront condo features 1 BEDROOM + DEN, open concept kitchen, and stainless steel appliances, living room, 4 pcs bath, in-suite laundry, bedroom with walk in closet, and balcony with view of Lake Ontario. Unit also comes with 1 underground parking spot, and locker. Muse condos built by award winning builder DeSantis Homes. Building features loft-style lobby, and 6th floor amenities to be available in near future (studio, media lounge, club lounge, roof top terrace, art gallery, etc) and breathtaking views of the lake from the rooftop terrace and your own condo. You can also take a walk along the Waterfront Trail or dip in the lake from the beach strip located just steps from the building. Ideal for young professionals, retirees, commuters. Convenient location near Hwy access, and Go Confederation Station. Minimum 1 y lease, 1st and last deposit, letter of employment, recent 3-4 pay stubs, references, rental application, credit check (Full report Equifax) and ID's. No smoking of any kind. Not pet friendly. RSA. 669 sqf, as per builder plan. (id:47351)
1107 - 33 Frederick Todd Way
Toronto, Ontario
LUXURIOUS, Modern, Sun-Filled Corner Unit in the sought after Leaside Community will impress you! You will love this One Of A Kind, Stunning & Bright Condo with a huge, oversized wraparound Terrace. This property has a tremendous terrace with an incredible Outdoor Space to enjoy the Summer! Great Unobstructed Views. Enter through the Large Foyer & see the amazing open concept living space. The High-End Gourmet Upgraded Kitchen with Island & larger BUILT-IN Appliances is perfect for all those Chefs. The layout of this Spacious Unit gives it a House feel. Both Bedrooms have an Ensuite Bathroom & A Walkout to the Terrace. The Floor to Ceiling Windows provide tonnes of Natural Light in Every Room.To top it off, this condo has AMAZING AMENITIES. Your Condo includes 24 hr Concierge, Beautiful Lobby, Outdoor BBQ Space & Lounge area with firepit. A Private Clubhouse with indoor pool, gym, yoga studio, & billiards will provide great Entertainment for your guests. Steps to the Eglinton LRT Station, Transit, Sunnybrook Park & Hospital, Top-Rated Schools, Restaurants & Shopping nearby. Minutes to the DVP/401.This Unit is Not to be Missed! (id:47351)
8 Lindan Street
Smithville, Ontario
A hidden gem in the heart of smithville, just waiting to be discovered! Welcome to a home that feels like a warm hug the moment you step inside! This charming raised bungalow offers over 2,400 sq ft of finished living space, tucked away in one of Smithville's most sought-after pockets. The heart of the home is the bright and cheerful eat-in kitchen - showcasing custom wood countertops, beautifully refinished oak cabinets, a wall of cupboards for all your treasures, and a spacious breakfast bar that begs for morning coffee and late-night chats. Step through the patio doors and you'll find a covered deck overlooking the fully fenced backyard - perfect for play, gardening, or dreaming up your own outdoor oasis. Upstairs, three inviting bedrooms and a cozy living room set the stage for everyday comfort. Downstairs, discover a sunlit bedroom or office, oversized windows offering abundance of natural light, , a sprawling family room warmed by a gas fireplace, and a handy separate laundry area. Interior access leads you to the insulated 1.5-car garage - ideal for both storage and hobbies. From the lovingly landscaped front garden to the southern exposure that bathes the back of the home in golden light, pride of ownership shines in every corner. With parks nearby and endless potential inside and out, this is more than a house - its a place where memories are ready to be made. (id:47351)
11 Tullamore Road
Brampton, Ontario
Welcome Home to 11 Tullamore Rd! This Beautiful, Bright & Sun Filled Home Offers 4 Large Bedrooms, Open Concept On Main Floor w/ Walk Out to Yard, Large Kitchen w/ Quartz Counters, White Cabinets & New S/S Appliances & Separate Entrance w/ Finished Basement w/ Wet Bar & 3pc Bathroom. Hardwood Floors Throughout. Perfect For Entertaining or A Place To Call Home! Close to Hwy 410, 401 & 407, Schools, Parks & Shopping. Furnace Dec 2023. Roof 2022. AC June 2024. No Disappointments! (id:47351)
#23 - 90 Crockamhill Drive
Toronto, Ontario
Sun-filled 3-bedroom End Unit condo townhome in the heart of Agincourt! Soaring ceilings in the living room with a walkout to a private backyard. Family-sized eat-in kitchen. Separate Dining room overlooking the living area. 3 Good sized bedrooms. Primary Bedroom features walk-in closet and ensuite washroom. Beautiful Hardwood Floors. Steps to parks, schools, shops, TTC, and minutes to Highway 401 a perfect blend of comfort and convenience! WITH A FEW UPDATES THIS DIAMOND WILL SPARKLE!! Perfect for buyers or renovators looking to add their personal touch and create a space that truly feels like home. TONS OF POTENTIAL **Maintenance Fee Includes: Water, Internet and cable package, Snow Removal, Grass Cutting & Common Area Maintenance.** Home being sold "as-is, where-is" (id:47351)
557 Geneva Street
St. Catharines, Ontario
Welcome to 557 Geneva Street. This bungalow can be used as a single family home or multi-family rental (main floor unit and lower unit) an is a perfect opportunity for savvy investors or a family looking for a great in-law setup. Step inside the main floor unit to find solid surface floors, a massive updated eat-in kitchen, formal living room a four piece bathroom and 3 bedrooms (1 bedroom features laundry hookups). The basement unit of the home is also accessible via a separate entrance and offers one bedroom, one three piece bathroom, a den area, eat-in kitchen and a spacious living room. The massive fenced backyard includes a patio space, shed and offers plenty of room for the kids and pets to enjoy. Being located on Geneva street means all amenities are only moments away. Schools, shopping, the 406 and even Lake Ontario are nearby. (id:47351)
98 Peachtree Crescent
Cambridge, Ontario
Welcome to the highly sought-after neighbourhood of West Galt. This brick bungalow offers a functional, carpet-free main floor designed for both comfortable living and effortless entertaining. The heart of the home is the spacious living room and eat-in kitchen, where patio doors lead directly to your private outdoor retreat. Three bright bedrooms and a freshly renovated 4-piece bathroom complete the main level. The fully finished basement is a standout feature, offering exceptional multi-generational living potential. This versatile space includes a large rec room anchored by a cozy gas fireplace, a spacious fourth bedroom, and a recently remodeled second full bathroom. With a rough-in for a future kitchenette, a large laundry area, and a bonus storage room, this level is perfectly suited for an in-law suite, a teen retreat, or a mortgage-helper setup. The exterior is a rare find for the area. Enjoy ultimate privacy in the fully fenced backyard with no rear neighbours, providing a peaceful backdrop for the large deck and covered gazebo. Parking and hobby space are abundant with a double-wide driveway, an attached single-car garage, and a brand new detached garage/man cave nearing completion (plans available - virtual rendering shown). Perfectly situated near top-rated schools, local shopping, and scenic parks, this home combines everyday convenience with premium features in one of Cambridge’s premier locations. (id:47351)
328 - 25 Carlton Street
Toronto, Ontario
A one bedroom plus den condo that is almost 800 square feet for $585,000??? Yes please!! Luxury living at The Met in the heart of downtown Toronto at Yonge & Carlton! Rare FULL-SIZED living with 776 square feet of living space! Only a few of this floor plan in the entire building. Imagine having WIDE space full of light and flow with full-sized living and dining rooms that have plenty of light and air flow with north City views and a Juliette balcony! Spacious entryway with storage, and a gracious entry into the main living space. The home office den with a beautiful stone accent wall and a large window successfully separates your work life from your home life! Huge open concept living and dining rooms with another stone feature wall. Chef's kitchen with granite counters, lots of prep space, an eating bar and good storage. Large principal bedroom big enough for a king-sized bed, walk-in closet and large windows overlooking green space with custom blinds. This suite is PERFECT for a downtown professional, or luxury living for a UofT or TMU student! This rare floor plan is not often available - don't miss out on this opportunity to live in almost 800 square feet of space! World class amenities include a fully equipped gym/exercise room, 24 hour concierge and more! Only steps to the TTC, Maple Leaf Gardens, Loblaws, shops and restaurants, UHN, Mars or BayStreet! Flexible closing anytime and easy showings with visitor parking at the building - just check in with the concierge! A fabulous opportunity for a most discerning buyer! (id:47351)
508 - 99 Avenue Road
Toronto, Ontario
A beautifully upgraded and thoughtfully redesigned residence in one of Yorkville's most sought after boutique buildings. This refined suite boasts 925 square feet of meticulous and cohesive living space with high quality improvements throughout, including custom California Closets in three storage areas, upgraded lighting with pot lights, crown molding in recessed ceilings, re stained hardwood floors, new hardware, and elevated millwork that adds a timeless and sophisticated feel. The kitchen has been refreshed with upgraded new appliances including a gas stove, refinished cabinetry, improved lighting, and stylish finishes that enhance both function and design. The bedroom features a newly designed built in closet perfect for additional storage. The full bathroom renovation introduces a spa inspired level of quality with high end fixtures, custom storage, elegant materials and marble throughout. This suite includes one parking space and one locker. Situated in the heart of Yorkville, this residence offers unparalleled access to luxury shopping, Michelin rated dining, top fitness studios, the Four Seasons, the ROM, and the city's finest amenities. A rare opportunity to own a move in ready suite in a prestigious building steps from everything Yorkville has to offer. (id:47351)
913 - 461 Green Road
Hamilton, Ontario
Brand new, never lived-in 1-bedroom condo on the 9th floor with breathtaking lake views, just steps to the rooftop terrace, BBQ area, and all building amenities. Features a rare oversized 175 sq ft private balcony with floor-to-ceiling windows and exceptional natural light (784 sqft total: 609 interior + 175 exterior) - offering true indoor-outdoor living rarely found in this building.Modern finishes include stainless steel appliances, 9' ceilings, Smart Suite technology with app-controlled lighting, temperature and security, digital door lock, parcel locker system, and in-suite laundry. Includes one underground parking space and locker. EV charging available.Enjoy premium amenities including a fully equipped fitness room, party room, games and media rooms, dedicated work cubicles, bike room, dog wash station, and an expansive open rooftop terrace with BBQ area overlooking the lake.Steps to lakefront trails, beaches, and Confederation Park, with convenient access to the QEW, Confederation GO Station, Mohawk College, Costco, and Walmart. Ideally positioned between Burlington and Niagara Falls.Premium lakeside living with rare outdoor space - perfect for professionals or couples. Book your private showing today! (id:47351)
372 Prinyers Cove Crescent
Prince Edward County, Ontario
This modern Eco-Habitat S1600 home was designed by the architects of Para-Sol, inspiring interventions and buildings that connect people with nature! Huge windows and a soaring ceiling beckon in the surrounding pastoral beauty & peacefulness. Located in one of the most beautiful areas of Prince Edward County in the Bay of Quinte on the point between Prinyers Cove & Adolphus Reach, access to the water is just steps away at the community park with a boat launch & dock. Newly built in 2022, this prefabricated home is energy efficient with a low environmental footprint. The siding is west coast cedar & steel and it has a steel roof. The heat pump, HRV & radiant-heat concrete floor keep the whole house cozy. The recent well report showed good flow, and it has a water treatment system & reverse osmosis. It even has StarLink equipment for internet access (subscription required). Its 1800 sq ft of living space with 3 bedrooms & 2 full baths comes fully furnished, ready to move into ... making it a perfect escape to the County! Basked in natural light through its big triple-glazed windows, the indoors & outdoors feel as one. The west facing bank of windows opens onto a deck to enjoy the afternoon sun & sunset skies. The modern linear kitchen has an enviable pantry & seats four at its island with a double country-style sink. Upstairs on the balcony, enjoy the view of the patio & woods, then follow the beautiful wood flooring to the 3 bedrooms and spa-like 5-piece bath with walk-in shower, soaker tub, double sinks & laundry. A new sauna for two and cold plunge tub is right outside the back door, and on the patio an inviting energy-efficient fire pit is ready to enliven your evenings. Just beyond the patio, enjoy a stroll in the community's forested woods. Prince Edward County offers Sandbanks beaches, great food, art galleries, markets, shopping, vineyards, breweries, cideries & so much more. Don't miss this amazing opportunity to Come Home to the County and relax! (id:47351)
1 Bryce Avenue
Toronto, Ontario
Welcome to One Bryce Avenue - a four-bedroom residence where classic elegance meets modern sophistication. Recently expanded and completely rebuilt from the studs out, this exquisite home perfectly blends the original architecture with refined finishes and thoughtful design. The main level features a sun-filled living room with fireplace, recessed lighting, and walkout to the deck. The entertainment-sized dining room with wainscotting and pocket doors flows seamlessly into both the living area and gourmet chef's kitchen, appointed with bespoke cabinetry, Miele appliances, and a generous island ideal for gatherings. A distinguished main-floor office with wall-to-wall windows offers a bright, inspiring workspace, while the adjoining family room with rich custom wood paneling and a fireplace creates a warm and inviting setting for relaxed evenings. Every room exudes understated luxury, accentuated by detailed millwork, coffered ceilings, and designer lighting.Upstairs, the serene primary suite offers a spa-inspired ensuite and walk-in closet, while the spacious second bedroom also includes its own ensuite bath. A sunlit office with built-ins and wall-to-wall windows provides a flexible retreat for work or reading. The third floor presents two additional bedrooms bathed in natural light beneath a striking skylight-perfect for family or guests.The finished lower level extends the living space with a professional-grade gym, relaxing sauna, temperature-controlled wine cellar, and ample storage. Even the garage reflects the home's craftsmanship, featuring custom shelving and organizational systems.Set on a quiet, tree-lined street, One Bryce Avenue will stand the test of time - a home where every element has been beautifully reimagined and lovingly restored. (id:47351)
70 Division Street
Guelph, Ontario
ONCE-IN-A-LIFETIME OPPORTUNITY to own a 10% FRACTIONAL OWNERSHIP INTEREST in a PROFESSIONAL SPORTS TEAM. TURNKEY OPERATION ready to compete in its 107TH SEASON. MULTIPLE SHARES AVAILABLE. Owning a professional sports team isn't just a business decision. It's an identity. In a world where status symbols evolve, few assets carry the timeless prestige of a sports franchise that unites community, commerce, and culture under one banner. It's the sound of the arena coming alive, your colours filling the stands, and the pride of knowing you're part of something that moves thousands of fans. You'll own that instant when the crowd rises to its feet, and the energy becomes electric. Suddenly you won't just watch the game, you'll shape it. Investing in a professional sports franchise is unlike any other acquisition. The financial upside is real, and often long-term: collectors buy art, investors buy companies, but team owners buy legacy. If you understand that real legacy takes time, passion, and vision, then you already know why people step into sports team ownership. Owning a team is the rare opportunity to align passion with prestige in a tangible asset that embodies emotion, influence, and vision. The best owners transform local pride into regional impact; it's a statement of leadership, visibility, and influence within their community. Owning a professional sports team might be compared to owning a Ferrari. The purchase is about the feeling, the sound, the craftsmanship, and the pride of saying this is mine. While the financial upside is often realized long-term, the immediate dividends are emotional and reputational through visibility, access, and legacy within your community, along with the experience of being part of something bigger than yourself. Buyers are invited to acquire more than one share. (id:47351)
37 - 18 Clark Avenue W
Vaughan, Ontario
Perfect Home for Families & First-Time Buyers in Thornhill! Located in a safe, welcoming, and family-oriented community, this spacious 3-bedroom townhome offers over 1,600 sq. ft. of comfortable living space with a durable, solid brick exterior and hardwood flooring throughout. Enjoy an open-concept kitchen with granite countertops, an undermount sink, and ample cabinetry, ideal for everyday living and entertaining. The bright breakfast area opens to a private patio and fenced backyard, perfect for kids, pets, or summer BBQs.The primary bedroom retreat includes a walk-in closet and an updated 5-piece ensuite, while the skylight fills the home with natural light. A finished basement offers additional living space with a 2-piece bathroom, great room, and direct access to the garage-ideal for a family room, home office, or play area. Low maintenance fees include Cable TV and Internet, helping keep monthly costs predictable. Steps to parks, schools, shopping, restaurants, and transit, this home truly meets the needs of today's modern family. Move-in ready and a fantastic opportunity to own in one of Thornhill's most desirable communities. (id:47351)
Basement - 11 Pine Landing Trail
Brampton, Ontario
Client Remarks Welcome To This Professionally Built Legal Basement In One Of Brampton's Most Sought-After Locations! This Stunning Basement Features Two Generously Sized Bedrooms Plus A Spacious Den, Offering Plenty Of Room For Relaxation Or Work. The Large, Beautifully Designed Kitchen Is Perfect For Cooking And Entertaining, While The Modern Bathroom And Convenient Laundry Area Add To The Comfort And Functionality Of The Space. You'll Also Enjoy Plenty Of Additional Storage To Keep Everything Organized. Situated In The Desirable Sandalwood & Torbram Area, This Basement Provides Easy Access To All Amenities, Shopping Plazas, And Major Stores. You'll Be Just Minutes Away From Highway 410, And Within Walking Distance To Schools, Parks, Trails, And Public Transit. Don't Miss Out On This Perfect Blend Of Comfort, Convenience, And Location! Lease For BASEMENT ONLY, Tenant To Pay 30% Of Utilities. Comes With One Parking Spot. (id:47351)
14 Sunny Glen Crescent
Brampton, Ontario
Stunning Renovated Family Home. Welcome to this beautifully upgraded 3 bedroom, 3 bathroom home, where no detail has been overlooked! Enjoy two luxurious primary suites, each with His & Her closets and spa-inspired ensuite baths. Highlights include a modern kitchen with quartz countertops & backsplash, oak staircase, porcelain tile flooring, pot lights throughout, and fresh paint. Major upgrades: New furnace & A/C (2022), garage door (2022), and extensive concrete work around the home and backyard patio. Park up to 4 cars on the private driveway. Located in a family-friendly neighborhood, steps to parks, schools and shopping. (id:47351)
205 - 458 Richmond Street
Toronto, Ontario
Welcome to the Woodsworth! Beautifully finished, this stunning, chic junior one-bedroom is perfect for you! Approximately 500 sq ft of thoughtfully designed space featuring upgraded finishes throughout, polished concrete accents, stainless steel appliances, gas cooktop, and huge south facing windows. Set in an unbeatable downtown location with everything at your doorstep - style, convenience, and urban living and its finest. (id:47351)
611 - 3005 Pine Glen Road
Oakville, Ontario
Experience fresh and bright urban living in this south-facing one-bedroom suite at the highly anticipated Bronte Condos in Oakville. Spanning 540 square feet of thoughtfully designed open-concept space, this residence is flooded with natural light through nearly a full wall of windows in the sizeable bedroom, which also features a generous walk-in closet. The sleek, modern kitchen is accented with high-end finishes, and the living area transitions seamlessly to a spacious balcony offering stunning, unobstructed views of the city skyline and surrounding lush greenery. For added convenience, the suite comes complete with custom window coverings and a dedicated storage locker.Life at 3005 Pine Glen Road extends beyond the suite with an exceptional array of building amenities designed for every lifestyle. Residents have access to a state-of-the-art gym, a quiet library, and a sophisticated lounge and party room for entertaining. The outdoor experience is equally impressive, featuring a terrace with lounge seating, a cozy fire pit, and dining areas. With additional perks like a multi-purpose room and a dedicated pet spa, this building offers a premier living experience in a vibrant community. This is a perfect opportunity to enjoy a sophisticated, turn-key home in one of Oakville's most desirable new developments. includes all existing furniture (id:47351)
6 - 3032 Clayhill Road
Mississauga, Ontario
Spacious 2+1 Bedroom, 2-Bathroom Condo Townhome in the Heart of Cooksville With Two Large Bedrooms, a Spacious Kitchen, High Ceilings, and Direct Access From the Living Room to a Private Terrace With a Gas Line for BBQ. Bright and Well-Lit Throughout, With a Functional Layout Ideal for Everyday Living and Entertaining. Perfect for First-Time Homebuyers. Situated Across From A Park And Just Steps To A Shopping Plaza, Top Schools, Transit, And Major Highways. Home Depot, Superstore, Shoppers Drug Mart, And More Are All Within Walking Distance. Direct Transit Access To The Subway, Square One, Go Transit, And Highways 401, 403 & QEW, And Less Than 10 Minutes To The University Of Toronto Mississauga. This Turnkey Gem Offers A Rare Blend Of Luxury, Lifestyle, And Location. (id:47351)
304 - 812 Lansdowne Avenue
Toronto, Ontario
Facing East,Excellent Layout&Spacious One bedrm,Living room walkout to Open Balcony.Located right at Lansdowne & Bloor, Walk to Subway, Shops and Park. Close to High Park, Davenport Village and Downtown. Open Concept Kitchen with Granite Counter Top and Stainless Steel Appliances. (id:47351)
225 - 8888 Yonge Street
Richmond Hill, Ontario
Welcome to Unit 225 at 8888 Yonge Street Condos - a luxurious 3-bedroom with 3 bathrooms ,designed for modern living. Boasting 1,322sq. ft. of indoor space and a 195 sq. ft. outdoor terrace, this elegant suite offers ample room for comfort and entertainment. Situated on the 2nd floor of a stunning 15-storey building, you'll enjoy contemporary design and convenient access to major transit routes, including Highway 407, Highway 7, Langstaff GO,VIVA transit, and the upcoming TTC Yonge North Subway Extension. Parking is available for purchase at $50,000, and lockers can be purchased for $5, 000. Maintenance fees are $13.65 for storage and $45.00 for parking. Exclusive Rogers Internet Cable rights for the entire building, with a special offer of approximately $26 per month for internet service. Additionally, take advantage of an exclusive Vendor Take-Back (VTB) mortgage at a competitive rate, making ownership more accessible. Experience the ultimate in modern comfort and convenience at 8888 Yonge Street, Unit 225! (id:47351)
225 - 8888 Yonge Street
Richmond Hill, Ontario
Welcome to Unit 225 at 8888 Yonge Street Condos - a luxurious 3-bedroom with 3bathrooms, perfect for upscale leasing. This elegant suite features 1,322 sq. ft. of indoor space and a 195 sq. ft. private balcony, providing ample room for comfort and relaxation. Located on the 2nd floor of a stunning 15-storey building, you'll enjoy modern design and convenient access to major transit routes including Highway 407, Highway 7, Langstaff GO, VIVA transit, and the upcoming TTC Yonge North Subway Extension. Parking is included in the lease, ensuring added convenience. Lockers are available for lease as well. Experience modern luxury and comfort in Unit 225 at 8888 Yonge Street! (id:47351)
1027 Notre Dame Road
Russell, Ontario
Highly visible light-industrial basement space ideally located on Embrun's main street. Offering over 6,000 sq. ft. of versatile warehouse space with a flexible layout, excellent exposure, and on-site parking. Well suited for a variety of light industrial and warehouse uses. (id:47351)
1027 Notre Dame Street
Russell, Ontario
Highly visible second-floor office space located directly on Embrun's main street. Offering over 6,000 sq ft of versatile space with a flexible layout, excellent exposure, and available parking, this property is well suited for a range of professional or office uses. (id:47351)
G2 - 7 Kenaston Gardens
Toronto, Ontario
Rare Opportunity To Own A Ground Floor Loft-Style Home With Soaring 12 Ft Ceilings In The Prestigious Bayview Village, Truly Living Like A Townhome With A Private Fenced 210 Sq Ft Terrace With a BBQ Gas Line And A Separate Private Entrance-Enter Directly From Your Patio And Never Have To Worry About An Elevator Ever Again. The Spacious Den Has Been Thoughtfully Converted Into A True Second Bedroom With Frosted Glass Sliding French Doors, Ideal For Guests, A Home Office, Or Growing Families. High-End Modern Finishes Elevate The Space Throughout, Including Wide-Plank Hardwood Floors, Painted Walls, Granite Kitchen Counters, And A Beautifully Designed Bathroom With Quartz Countertops And Large-Format Ceramic Tile. Fully Wheelchair Accessible And Certified, This Home Seamlessly Blends Style, Comfort, And Functionality With Exceptional Ceiling Height And Rare Indoor-Outdoor Living, Making It A Truly One-Of-A-Kind Offering In One Of Toronto's Most Sought-After Communities. All Located Steps From Bayview Subway Station, Bayview Village Mall, YMCA And With Easy Access To Hwy 401 And 404. (id:47351)
