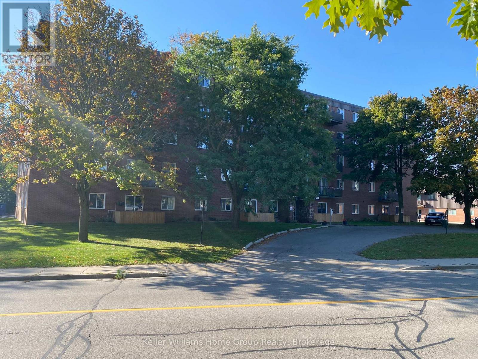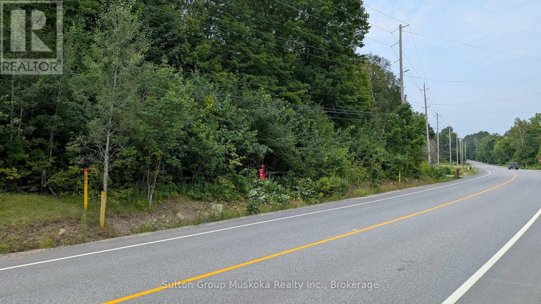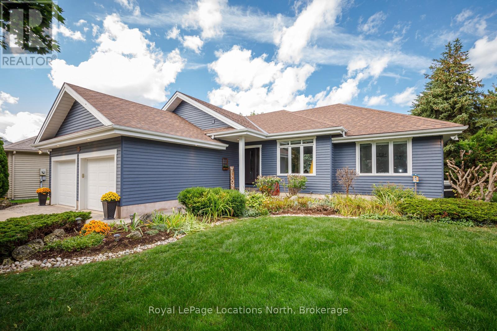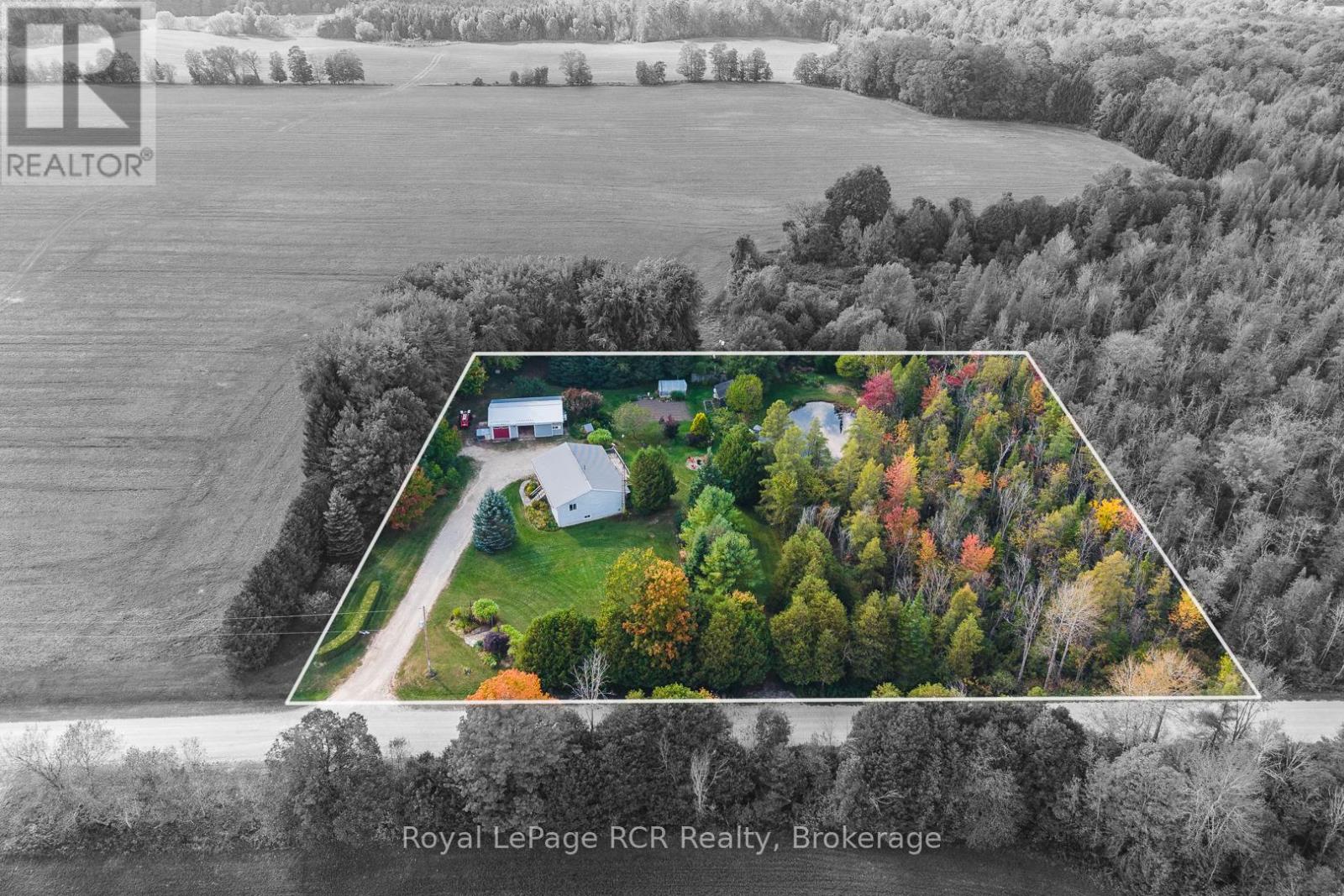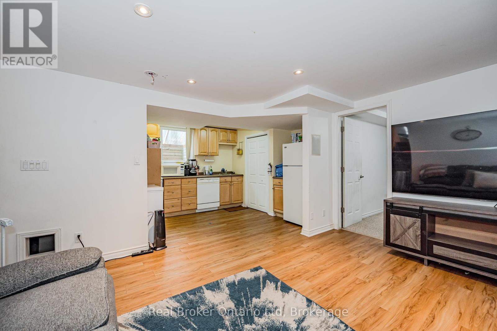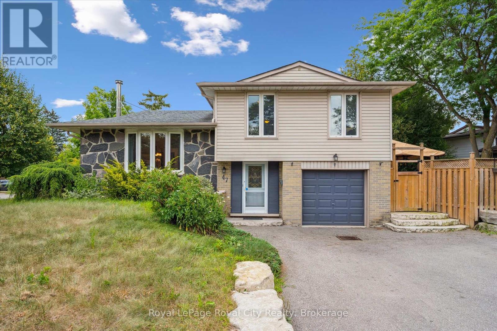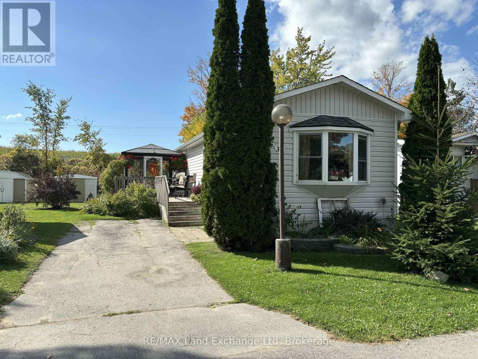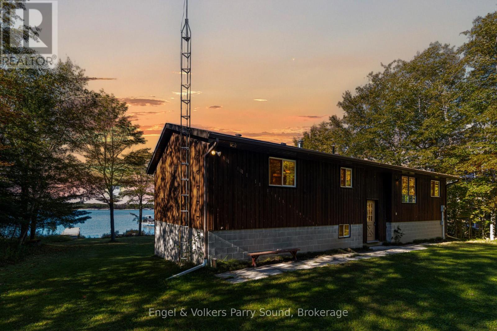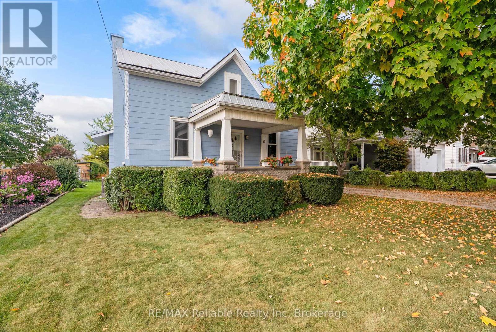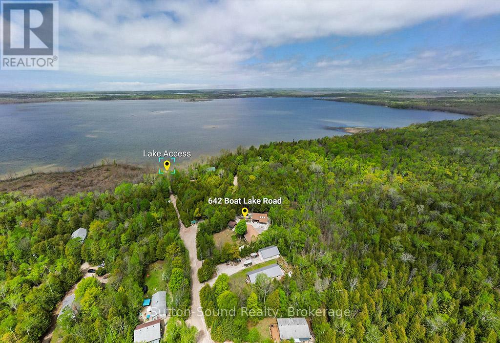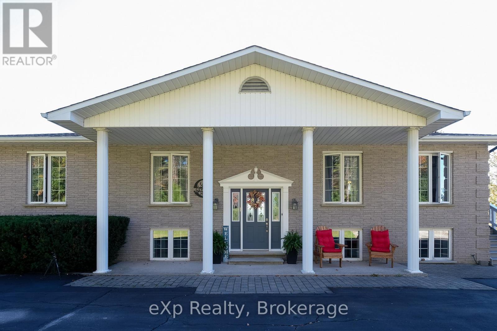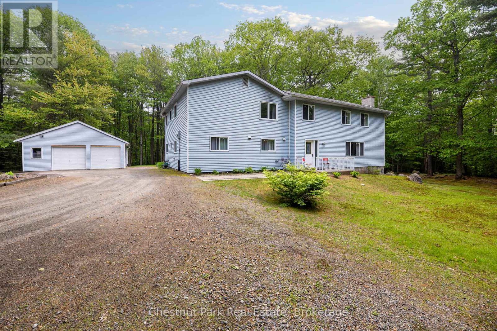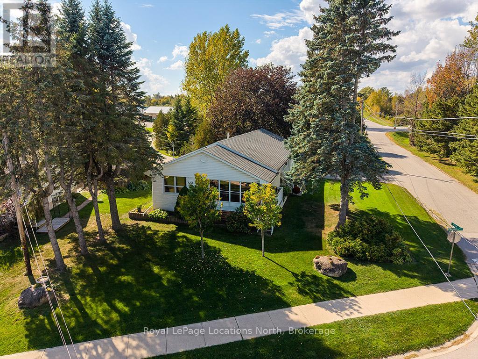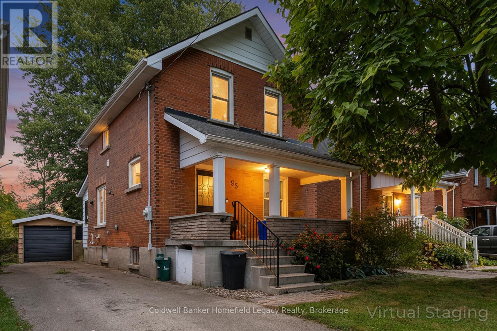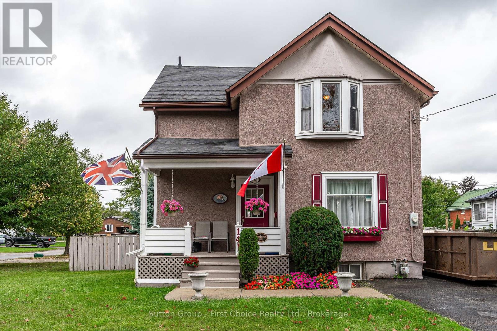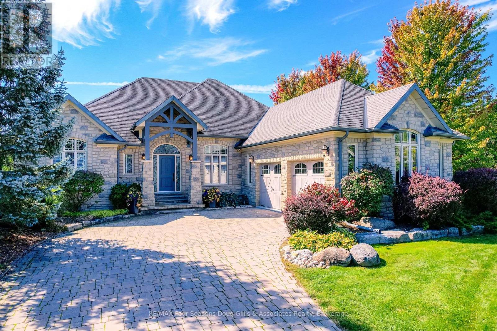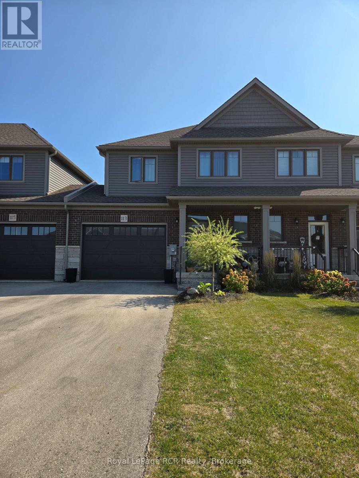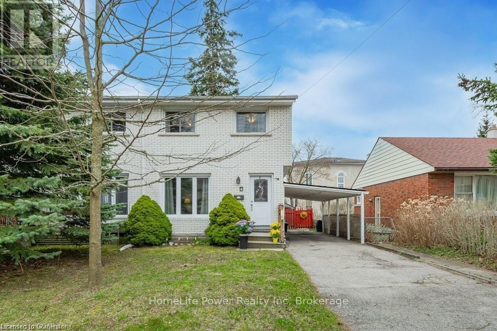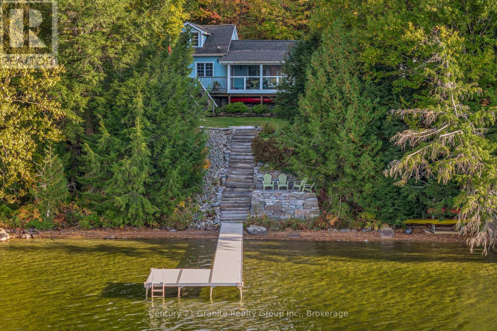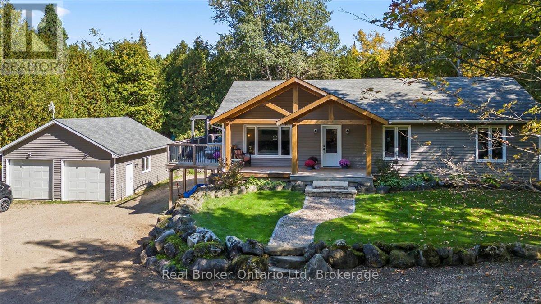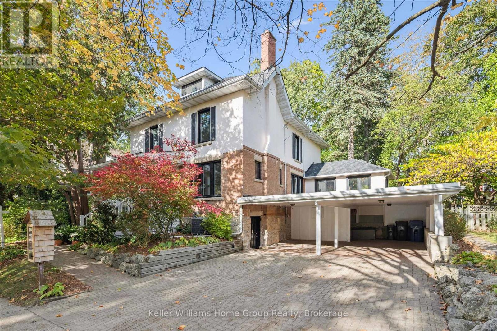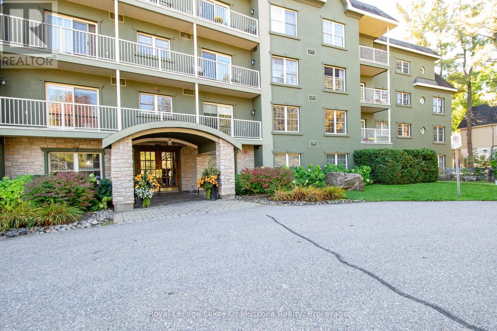506 - 183 Lisgar Avenue
Tillsonburg, Ontario
Incredible value for a top-floor, two bedroom with an incredible view! One of the best units in the complex, overlooking a ravine and a park and on the top floor. This long-term tenanted 2 bedroom carpet free home includes a four piece bath and a full kitchen and balcony. There is coin operated laundry in the building and surface parking. Great sized rooms inside and close to schools, community park, walking trails and all your shopping needs. Primary bedroom has a generous sized walk-in closet. Reasonable condo fees include heat, water and parking! This great deal won't last, be sure to get in now while the rates are low and the opportunity is knocking. (id:47351)
837 Aspdin Road
Huntsville, Ontario
Residential building lot located minutes from downtown Huntsville and Hwy 11. This level well treed lot is a great location for your new home. Lot should provide a view of Lake Vernon. Services include hydro, phone, high-speed internet and natural gas. Two minutes from the lot you will find a public boat launch providing access to Lake Vernon, Lake Vernon. Lot offers 105-foot frontage on the road and a lot depth of 220 ft. Property corners are marked, buyer to verify. Town of Huntsville compliance letter is available. (id:47351)
141 Grand Cypress Lane
Blue Mountains, Ontario
Why you will love this home: A true bungalow of over 3210 SF with 3 main floor bedrooms and vaulted ceilings creating a bright and airy environment, spacious primary bedroom has lovely ensuite bath and walk-in closet, walk-out to decks. Large quarter acre parcel (71' x 165') with fully landscaped back yard oasis of decks, gazebo, and gorgeous Fairway and Pond views, underground sprinkler system, gas BBQ hookup. Renovated to the Nines in 2018 and many improvements since, see attached list or ask LB. Stunning Design and Upgraded Finishes including Hardwood throughout, Heated Floors in all 3 Bathrooms, Two Story Fireplace, Quartz Countertops, high end Appliances, high quality Pella windows, recent furnace, ventilation system and A/C, cabinets, fixtures, and lighting. Oversized double car garage with inside entry for those blustery days. Location! - 3 minutes to Blue Mtn, 7 minutes into Collingwood, yet a quiet and private neighbourhood of upscale custom homes on large lots with friendly, welcoming neighbours, most of whom are permanent residents. Full finished lower level with additional bedroom, den/music room, family room/gym and pool room. No additional fees on closing nor ongoing! Floorplans attached or ask LB. Note: Seller believes there is plumbing in the closet beside the garage entry door with potential to add a main level laundry, buyer to verify. We can't wait to show off this home, please call for your private viewing! Note: photos depict a staged home, currently there are Tenants, 24 hours notice for a viewing is required. Offers will be reviewed Monday evening, Oct. 13/25 after 9pm. (id:47351)
74074 10 Side Road
West Grey, Ontario
Just north of Hanover, this beautiful 2+ acre property offers privacy, space, and natural beauty. It features a raised bungalow, detached shop/garage, gazebo, pond, garden shed, gardens, all surrounded by a beautiful variety of trees. The 1993 raised bungalow features 2+2 bedrooms and 2 bathrooms. The main floor includes an open kitchen/dining area with patio doors to the deck, a living room with a large picture window overlooking the south covered porch, laundry room with outside access, 2 bedrooms, full guest bathroom and primary bedroom with 3-piece ensuite and walk-in closet. The lower level offers a spacious family room with bar and sink, cozy propane fireplace, 2 additional bedrooms, and a utility room with walkout. Enjoy the outdoors from the large north-side deck with manual awning and propane BBQ hookup, or from the stunning post & beam gazebo (12' x 16') with 10' x 10' extension overlooking the pond and tree-lined yard. The detached steel clad heated/insulated garage (24' x 40') with propane heat and radiant heater provides an excellent workspace, complete with two 9'6 x 8' doors and a 12' x 40' lean-to (with access doors on each end). A garden shed (10 'x 16')with verandah (6' x 16'), extensive gardens, decorative brick fire pit area and greenhouse (negotiable) add to the property's appeal. With its mix of open space, trails through mature trees, and peaceful views, this property offers the perfect balance of country living just minutes from Hanover's amenities. (id:47351)
B - 14 Southcreek Trail
Guelph, Ontario
Discover the perfect blend of comfort and convenience at 14 Southcreek Trail in Guelph! This charming split-level home boasts 2 bedrooms, 1 bathroom, and a designated parking space. Nestled in a prime location, enjoy easy access to public transit, the University of Guelph, Preservation Park, shopping centers, and various amenities. With shared laundry onsite, you'll experience both practicality and ease. Tenants responsible for 40% of utility bills, split with main floor tenants. (id:47351)
47 Argyle Drive
Guelph, Ontario
Welcome to 47 Argyle Drive - your opportunity to purchase a fully furnished turn-key home *. This beautifully updated 4-bedroom, 2-bathroom side-split is designed with todays busy family in mind. The bright, open-concept living and dining areas are perfect for everyday life and special gatherings alike, while the modern kitchen, complete with stainless steel appliances, is ready for everything from weeknight dinners to weekend baking marathons. Upstairs, you'll find spacious bedrooms that offer comfort and privacy, while the lower level provides the flexibility for a home office, playroom, or cozy media room. Step outside to a fully fenced backyard with a large deck - ideal for summer barbecues, kids and pets at play, or simply unwinding beneath the shade of mature trees. With an attached garage, a welcoming neighbourhood, and parks, schools, and amenities just around the corner, this is the perfect place to start your families next chapter. *excludes staging items (see Schedule) (id:47351)
35 Briarwood Crescent
North Huron, Ontario
Enjoy easy living in this well-maintained 2-bedroom, 1-bath modular home located in a quiet and friendly retirement community. The bright, comfortable layout offers everything you need, with updates including a newer hot water tank, a roof completed in 2022, and a new natural gas fireplace that provides efficient and cozy heat. The home also features electric baseboard heating for added comfort throughout. Residents have access to a lovely common area with an in-ground community pool, perfect for relaxing or socializing with neighbours during the warmer months. A great opportunity to downsize or enjoy a simpler lifestyle in a peaceful, well-cared-for community. This home is on leased land, the monthly fee will be Lease $425.00 + Taxes $73.87 + Water $54.00 = $552.87. (id:47351)
5 Beech Avenue
Carling, Ontario
Welcome to 5 Beech Avenue, Georgian Bay Living in Carling Township - Just minutes from Killbear Marina and the renowned Killbear Provincial Park, this property presents a rare opportunity to shape a Georgian Bay retreat to your own vision. Situated on nearly 1.9 acres of private land, with year-round access via a municipally maintained road, this property combines convenience, privacy and stunning natural beauty. The main level features three bedrooms and an open-concept living & dining area, designed for family gatherings and entertaining. Step out to the private deck and take in the western exposure views over Georgian Bay, where unforgettable sunsets become part of your everyday life. The lot is gradual and level; perfect for young children, guests and ease of accessibility across the property. The lower-level walkout remains unfinished, offering incredible potential to create a games room, entertainment space or additional accommodations tailored to your lifestyle. With the shore road allowance already owned, your privacy and enjoyment are secured for years to come. This is an estate sale, being offered as-is, where-is, without warranty or representation; a canvas ready for your imagination and personalization. Full inspection report available upon request. Seize this opportunity to craft your own Georgian Bay escape, blending natural surroundings with the home of your dreams. (id:47351)
67 Jarvis Street N
Huron East, Ontario
Great family sized home ready for occupancy. This 1.5 storey home has three bedrooms on upper level and full bathroom. The spacious kitchen has great space for those family gatherings with lots of cupboard space and extra dining room area for the large table gatherings. The living room is double style, separate front entry plus a fourth bedroom or toy room on main level, main level laundry. The full basement has side entrance plus a great closed in sun porch, forced air gas heat, central air (2024). There is a detatched garage, private drive and a huge backyard 147.35 deep. Let's make a deal! (id:47351)
642 Boat Lake Road
South Bruce Peninsula, Ontario
BOAT LAKE FAMILY RETREAT! This incredible property offers a main house, 2 story bunkie, smaller bunkie with loft, an outdoor covered bar, fire pit and outdoor numerous seating areas. The Conservation Land backdrop (46 Acres) creates a quiet and secluded retreat for the family. The log home blends beautifully with it's natural environment with an interior show casing modern design and finishes. (Professionally designed) This bungalow features 3 bed 2 baths, living room, dining room, updated kitchen, family room with f/p and exudes warmth and character only a log home brings. The Rec room has heated floors and an airtight wood stove. The secondary home/bunkie is perfect for visits from family and friends with main floor living room with f/p, kitchen and 2 bedrooms upstairs. Entertain in the covered bar, enjoy the fire pit or relax in the hot tub. Only 30 second walk to Boat Lake for endless summer days on the water. Boat Lake Cottagers Association owns water access and roads. See our video for a true reflection of this unique property. (id:47351)
363912 18 Side Road
Meaford, Ontario
Gently situated on Coffin Hill with sweeping views of the valley and Coffin Ridge Winery, this 7-acre retreat offers both privacy and comfort.This beautifully maintained raised bungalow features 3 bedrooms and 2 bathrooms, designed for easy living. The kitchen takes full advantage of the valley views and opens to a deck where morning coffee or evening stargazing becomes part of daily life. Large windows brighten the living and dining rooms.The bedrooms are generous in size, each offering peaceful views of the property. The primary suite includes its own 3-piece ensuite for added convenience. Downstairs, the spacious family room is a highlight of the home, a versatile space for gatherings, games, or simply enjoying time together. With ample storage and the option to set up a fitness or hobby area, the lower level expands the home's possibilities. Outdoors, the property is just as inviting. A long private laneway leads you to gardens, a hot tub with an outdoor shower for starlit evenings, and open spaces for children or grandchildren to play. The heated, insulated 1.5-car garage provides a practical workspace or winter retreat for projects. Just 20 minutes to Owen Sound and 30 minutes to Meaford, this property offers a perfect blend of country privacy and town convenience. Whether you are envisioning a peaceful retirement surrounded by nature or a family haven with room to grow and gather, this is a rare opportunity on Coffin Hill. (id:47351)
3711 Brunel Road
Lake Of Bays, Ontario
Spacious, serene, and surrounded by Muskoka beauty - this is where your next chapter begins. Set on 8.86 acres of peaceful forest and wildlife, this 3275 sq ft year-round home offers space, seclusion, and scenery in equal measure. A large circular driveway winds through the trees to a detached 2-car garage, tool shed, and sprawling yard, framed by tall pines and lush hardwoods. Expansive upper and lower decks invite you to relax outdoors and soak in the tranquil surroundings - moose, deer, and foxes are your closest neighbours. With Lower Schufelt Lake just steps from the edge of the property and picturesque Tooke Lake across the road, you'll feel immersed in nature at every turn. Step inside to a spacious foyer that opens into a warm and inviting den with a cozy propane fireplace framed by brick, and a generous formal dining room with lovely backyard views. The galley-style kitchen offers ample counter space and a sunny eat-in area, perfect for casual meals and morning coffee. Also on the main floor: a 3-piece bathroom, laundry room, furnace room, mudroom off the back entrance, and a 5th bedroom that could easily be used as a home office, gym, or guest space. Upstairs, a wide staircase leads to a bright and airy living area - an ideal flex space for a media room, playroom, or studio with walkout to the upper deck. Four bedrooms include a large primary with a beautifully updated 3-piece ensuite and walk-in shower, a huge second bedroom with his-and-hers closets, and two more generously sized bedrooms. A 4-piece bathroom rounds out the upper level. This expansive lot offers a world of possibilities. With flexible zoning and generous space, it's ready to adapt to your ideas whether that means multi-generational living, income potential, a home-based business, future guest bunkie or studio, trails and gardens, or simply room to spread out and explore. Live, work, create, or grow with this property - it welcomes it all. All just 5 minutes from the heart of Baysville. (id:47351)
219 Stickel Street
Saugeen Shores, Ontario
Why wait through the noise and inconvenience of new construction when you can move right into this beautifully finished 2+ bedroom freehold townhouse? Thoughtfully designed for comfort and convenience, this home is the perfect solution for those looking to downsize without giving up the space, storage, or privacy they value. With no condo fees to worry about and an easy commute to the Bruce Power site, you'll appreciate both the freedom of ownership and the peace of mind that comes with it. The main level is ideal for single-level living, making it a great fit for retirees or empty nesters seeking a low-maintenance lifestyle. Downstairs, the finished basement provides additional living space perfect for hosting guests, pursuing hobbies, and features a cozy entertainment area and partially finished laundry room. The attached garage offers extra storage and access to the rear yard. Step outside and unwind on the private rear sundeck, complete with a fenced yard and patio area that backs onto Faith Maple Estates. Just a short walk from local restaurants, shopping, and walking trails leading to the beach, this location strikes the perfect balance between accessibility and tranquility. This is a rare opportunity to simplify your lifestyle without compromise. Move right in and start enjoying the comfort, convenience, and charm this home has to offer. (id:47351)
500 Grandview Drive
Meaford, Ontario
Coveted Grandview Drive Location - Steps to Georgian Bay. Set on one of Meaford's most desirable streets, Grandview Drive, this beautifully renovated raised bungalow captures the essence of four-season living - where you can literally hear and see the waves of Georgian Bay from your doorstep. Perfectly positioned on a generously sized corner lot, the property enjoys idyllic water views from multiple vantage points throughout the home, and is just steps from waterfront access points for swimming, kayaking, or lakeside walks. Surrounded by mature trees and lush gardens, the home offers a peaceful, private setting ideal for relaxation and connection to nature. Inside, you'll find open-concept living designed for comfort and entertaining. The updated kitchen features stainless steel appliances and ample counter space, while the living and dining areas enjoy year round views of Georgian Bay. A cozy conversation room opens to the three-season Muskoka room, the perfect spot to unwind and take in the sound of rolling waves. The main level includes three bedrooms and an updated 4-piece bathroom, ideal for family or guests. Downstairs, discover a spacious in-law suite - perfect for extended family, guests, or rental potential. Recently completed, this lower level includes a large living room with plush carpet, a bright bedroom, and a beautiful en-suite bathroom with heated floors. The fully equipped kitchen offers space for dining and features a gas fireplace, creating a warm and inviting atmosphere. A laundry room completes the lower level, which can be accessed both from the main home and a separate entrance through the garage.An attached single-car garage keeps your vehicle protected year-round, while a garden shed provides additional storage for outdoor equipment and toys. Don't miss this rare opportunity to own a property within sight and sound of Georgian Bay, on one of Meaford' s most coveted streets - offering comfort, flexibility, and endless possibilities. (id:47351)
95 Mcnab Street
Stratford, Ontario
Welcome to 95 McNab Street! This beautifully updated 2-bedroom, 1.5-bath home blends classic brick charm with modern style and thoughtful upgrades throughout. Step inside to find a bright, open-concept main floor featuring a stunning custom kitchen with two-tone cabinetry, quartz countertops, and an island with seating perfect for entertaining or casual family meals.The inviting living area offers a cozy electric fireplace and built-in shelving, while the adjoining dining nook provides additional storage and a sunny spot for morning coffee. A convenient main-floor laundry and stylish powder room complete this level.Upstairs, you'll find two spacious bedrooms with vaulted ceilings and a full bath. The layout offers comfort and functionality for couples, small families, or downsizers alike.Outside, enjoy a welcoming front porch, a detached garage, and a private backyard surrounded by mature trees. Located in a quiet, walkable neighbourhood close to downtown Stratford, schools, and parks.This home combines modern convenience with timeless character. Don't miss your chance to call 95 McNab Street home! (id:47351)
141 Perth Street
Stratford, Ontario
Grab your golf bag and stroll to the Municipal Golf course. Set up a road hockey game on the quiet street. This solid 3 bedroom home is a must see. Enjoy BBQ on the deck off of the kitchen with ceramic tile leading to gracious living room dining room with cozy wood surface and high ceilings. Upstairs 3 bedrooms with 4 piece bath. Large paved driveway with room for 4 cars or 2 cars and RV with external power outlets. New roof in 2017 decorative shutters and flower box at front window, beside dining room table, Newer windows and hardwood floors, private fenced in area behind and beside house with concrete patio furniture with a 12 x 15 pad. Entry to deck from sliding patio doors from kitchen. Safe and enclosed for small children or pets. Full security privacy screening, perfect for barbecue area and future hot tub. Front entry has a poured concrete sidewalk with floral urns for spring autumn flowers. Oak Hanover custom kitchen with oak chair rail, updated and extended in 2015 with new countertop and island with seating, plus pantry with storage, features double patio door includes five stainless steel appliances fridge, stove, range hood, dishwasher and microwave lower level has fully finished family room, RUUD high efficiency furnace, 100 amp service 2 baths. This house with bronze plaque, first occupied by Joseph Eastwood a WW1 vet, who worked at the Grand Trunk Railway and managed the greenhouse there. (id:47351)
150 Rankins Crescent
Blue Mountains, Ontario
Outstanding craftsmanship defines this full-stone bungalow, perfectly positioned beside green space and backing onto the 12th tee of the prestigious Lora Bay Golf Course. The home offers three bedrooms, four bathrooms, a private den, and a formal dining room. The main level features a spacious great room with vaulted and coffered ceilings and a gas fireplace, creating an inviting gathering space. A gourmet kitchen showcases granite countertops, solid maple cabinetry, stainless steel appliances, and a walk-out to the flamed-flagstone patio and pool area. The private primary suite includes a stone-faced double-sided fireplace, a four-piece ensuite with marble finishes, and tranquil backyard views, while two additional main-floor bedrooms provide flexibility for guests or family.The finished lower level features nine-foot ceilings, radiant in-floor heating, a large family room, a cold room or wine cellar, and exceptional storage space. Outdoors, the south-facing backyard is professionally landscaped and designed for entertaining, complete with a sixteen-by-thirty-two-foot inground pool with programmable LED lighting, flamed-flagstone surround, and ample space for lounging in full sun. An oversized twenty-one-by-thirty-four-foot garage with epoxy flooring accommodates vehicles, a golf cart, and workshop or storage needs. Additional details include an interlock stone driveway, under-eave exterior lighting, a tankless water heater replaced in 2022, a security surveillance system with hard-drive backup, fresh paint, and abundant natural light throughout. This impressive property combines timeless finishes with a coveted location, offering the Lora Bay lifestyle with golf, walking trails, and Georgian Bay just minutes away. (id:47351)
113 Shady Hill Road
West Grey, Ontario
Welcome to Durham, West Grey! Take advantage of the opportunity to live in this beautiful 3 bedroom, 3 bathroom home that embodies contemporary design and livability. Open-concept main floor with engineered hardwood, 2 pc powder room, large kitchen and dinette. The great room has patio doors to the backyard. The second floor is home to 3 large bedrooms, including the Primary suite which allows for a king-size bed and sitting area, features a large walk-in closet & 3pc ensuite. In addition, on 2nd floor, 2 more bedrooms plus enjoy a large 4 pc bathroom, laundry room, and linen closet. Stainless steel kitchen appliances. Enjoy living in a new home in an established family-friendly neighborhood. Enjoy the simplicity of small town living without compromise. Located in central Grey County with golfing, skiing, hiking, swimming, curling, cards, all withing reach. This is your opportunity to live in a thoughtfully designed and well-constructed home offering a true benchmark of design and livability. An absolute MUST-SEE new development. (id:47351)
1788 Fern Glen Road Emsdale
Mcmurrich/monteith, Ontario
Welcome to 1788 Fern Glen Road where comfort, functionality, and natural beauty come together. Nestled in a picturesque, park-like setting, this well-maintained property features a charming and impeccably kept home that offers peace and privacy in a tranquil, nature-inspired environment. Whether you're looking for a quiet retreat or a property that supports your hobbies or business, this one delivers. One of the standout features is the impressive two-story garage, totaling 1,750 square feet of usable space, complemented by an additional 275 square foot carport. This generous area is fully heated, making it perfect for year-round use. Whether you're a mechanic, woodworker, contractor, or simply someone who needs serious workshop or storage space, you'll find this setup more than accommodating. In addition to the garage, the property includes a spacious shed with electricity, offering even more flexibility for tools, equipment, or creative pursuits. 1788 Fern Glen Road is not just a place to live it's a place to work, create, and enjoy the outdoors, all from the comfort of your own property. The house and garage both have metal roofs, but siding is required. Property is being sold As-is. (id:47351)
4 Fisher Mills Road
Cambridge, Ontario
Semi-detached home in the heart of Cambridge, Ontario, is available for lease and offers the perfect blend of modern living and convenience. Featuring 3+1 spacious bedrooms, 2 full baths and an open-concept main floor, this property is designed for comfort and style. The kitchen boasts bright dining area that is perfect for family gatherings. Additional highlights include, a private fenced backyard with a patio, and a car carport. Located in a quiet, family-friendly neighborhood close to schools, parks, shopping, and public transit, 3 parking spots, this home is a rare find in Cambridge's rental market. Don't miss out on this move-in-ready gem! Contact us today to schedule a viewing. (id:47351)
1050 Whiskey Jack Lane
Algonquin Highlands, Ontario
South Shores of Beech Lake - A Rare Waterfront Retreat. Nestled on the south shores of Beech Lake, this remarkable property blends history, rustic charm, and modern comfort. With western exposure, enjoy sunsets and even the Northern Lights this is more than a home, its a legacy. Once the Beechwood Fishing Lodge, its now a 6-bedroom, 3-bath waterfront residence, carefully updated while preserving its character. Original details like room numbers on the doors, warm wood floors, and a classic screened porch add charm, while thoughtful renovations provide convenience. A floor-to-ceiling granite fireplace anchors the living space, with exposed beams adding rustic elegance. The main floor primary bedroom includes a 2-piece ensuite, while upstairs bedrooms offer comfort and privacy for family and guests. The spacious dining room is perfect for gatherings, while the renovated kitchen makes entertaining effortless. Outdoors, a new composite dock invites boating, swimming, and relaxation, while the sandy beachfront with shallow entry is ideal for kids. Winding pathways, perennial gardens, and stone walls create a private lakeside sanctuary. Just 5 minutes to Carnarvon and 15 minutes to Haliburton, the property offers quiet seclusion with easy access to amenities. This isn't just a house, its history, retreat, and a gathering place in one. Whether for full-time living or seasonal escapes, every detail invites memories to be made. From mornings by the water to evenings by the fire, every season is magical on Beech Lake. Your family's next chapter begins here! (id:47351)
596321 Concession 10 Concession
Chatsworth, Ontario
Charming 3-Bedroom Bungalow on a Peaceful Country Lot! Nestled on a quiet road surrounded by mature trees, this 3-bedroom, 1.5-bath bungalow offers the perfect blend of privacy and convenience just minutes from Owen Sound, Walters Falls, and Markdale. Enjoy an open-concept main floor with bright, airy living spaces, a relaxing hot tub, and a detached 24' x 26' insulated 2-car garage. The private setting, mature landscape, and peaceful atmosphere make this home ideal for families, retirees, or anyone seeking country tranquility close to town amenities. (id:47351)
8 Crawford Street
Guelph, Ontario
A RARE OPPORTUNITY IN DESIRABLE OLD UNIVERSITY! Located in one of Guelph's most sought-after areas, you'll find a true gem at 8 Crawford St. This 2801sq ft, 2.5 storey home has had numerous updates over the past few years that blend modern charm and classic features. Inside the grand foyer you'll find a beautiful chestnut staircase with a convenient coat closet. The main level has all new hardwood flooring providing a wonderful flow throughout. The large living room, featuring a classic wood burning fireplace offers tons of natural light through the entire space. Enjoy family dinners in the dining room with beautiful bay window, offering easy access to both the kitchen and living room areas. At the back of the home you'll find a large kitchen with new appliances and backsplash, as well as ample counter and cabinet space. The kitchen includes sliders that lead you out onto a massive backyard for family gatherings. The main level also features a 2pc powder room and laundry. On the other side of the kitchen is an addition that offers space for an office, playroom or TV room. Upstairs, the 2nd floor has 4 spacious bedrooms as well as a 4pc bathroom and 5pc ensuite (renovated 2024), a rarity in an older home. And if that's not enough space, the 3rd floor offers a 5th bedroom and office space and that were re-insulated in 2024! The unfinished basement is high and dry with storage space with workshop. There is additional access here from the 2 car carport. One of the main selling features of this home is the beautiful, large private yard with new deck and pergola (2024), which offers an urban retreat you won't find often in these older neighbourhoods. You can even make your own maple syrup by tapping the many mature trees. Additionally, many new windows replaced in 2024, new front steps/carpet 2024, furnace 2025. 8 Crawford is within walking distance to the UofG, downtown Guelph, many trails, amenities and within the desired John McCrae elementary school catchment! (id:47351)
110 - 24 Ontario Street
Bracebridge, Ontario
Welcome to this bright and beautifully maintained 2-bedroom plus den, 2-bathroom condo ideally located on the main floor for easy access and convenience. Freshly painted throughout, this unit offers a comfortable and modern layout perfect for retirees, professionals, or anyone looking to enjoy carefree condo living in one of Bracebridges most desirable locations. Step into the open-concept living area that leads out to a private ground-level patio, surrounded by lush privacy shrubs the perfect place to relax with your morning coffee or unwind at the end of the day. The brand new, fully renovated ensuite off the spacious primary bedroom adds a touch of luxury, while the second bathroom features a relaxing jet tub for added comfort. You'll also enjoy a dedicated underground parking space, a secure storage locker, and easy access to the buildings common areas. Located just a short walk to the Falls and downtown Bracebridge, this condo is perfectly positioned to take advantage of the many local shops, restaurants, and year-round events that make this community so special. Enjoy the best of Muskoka living comfort, convenience, and community all in one perfect package. (id:47351)
