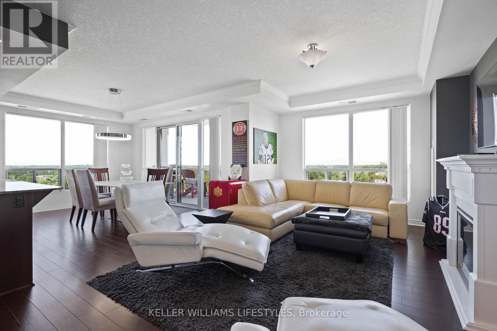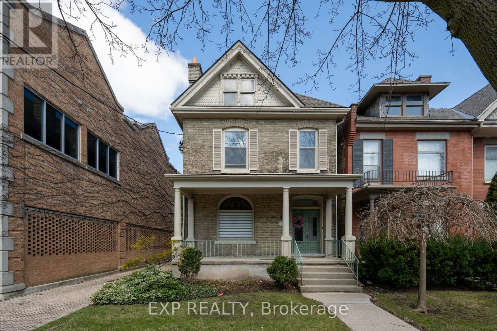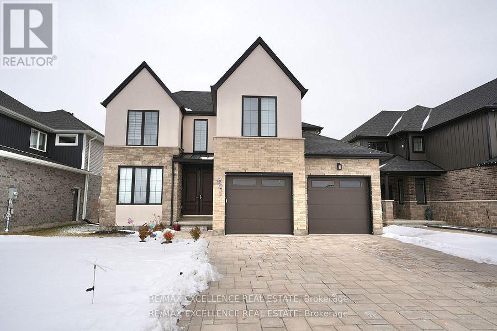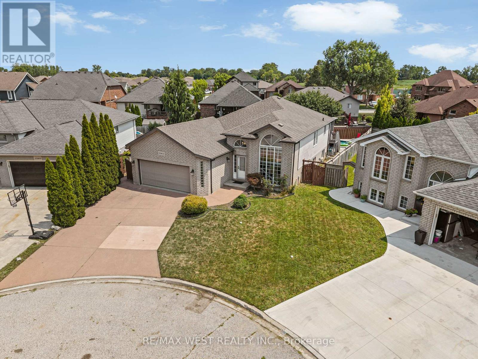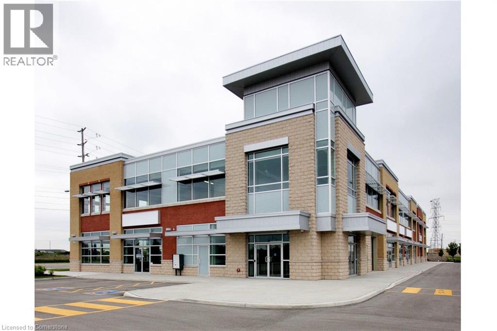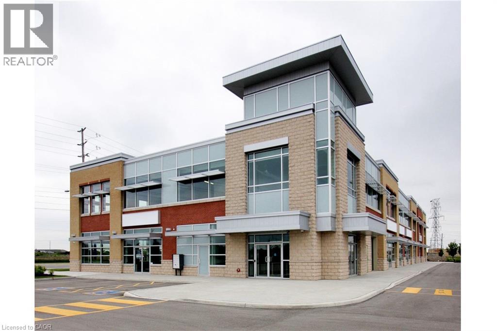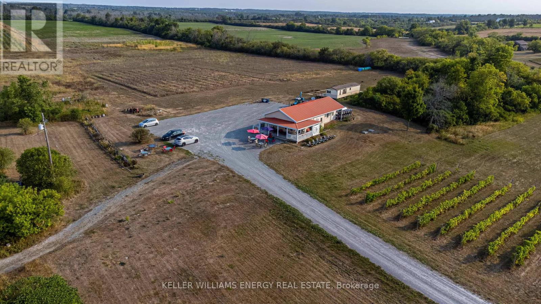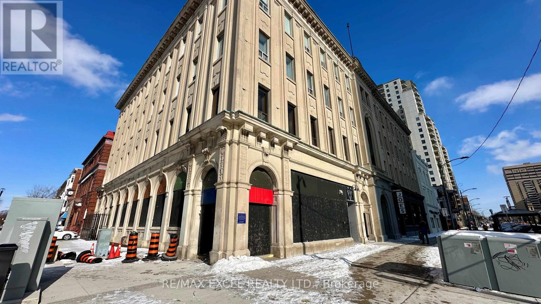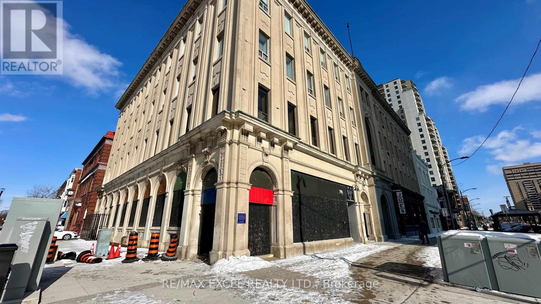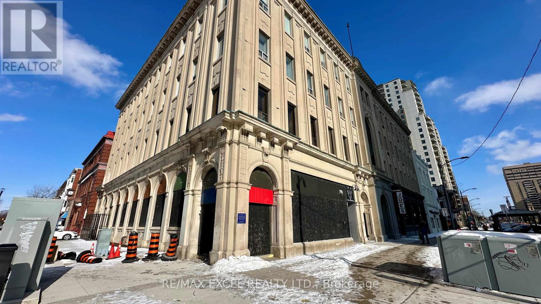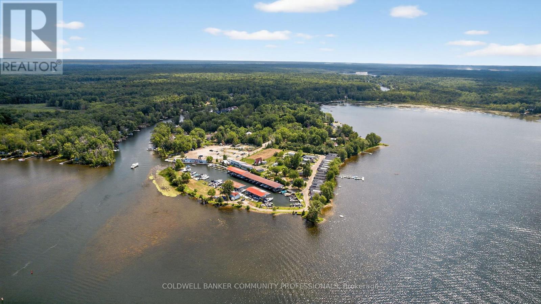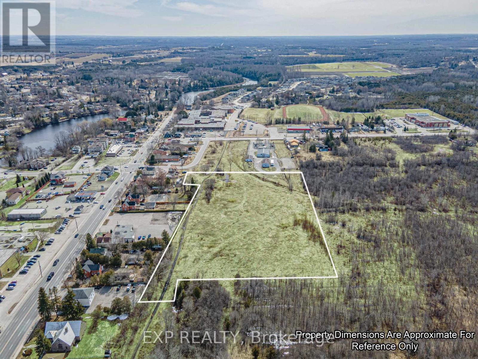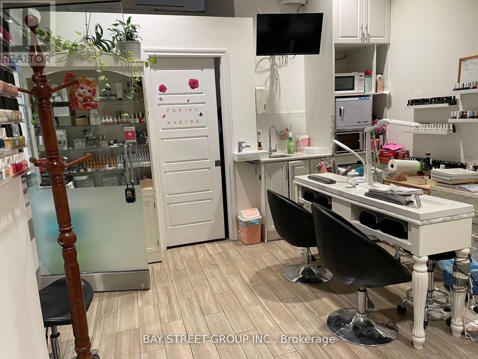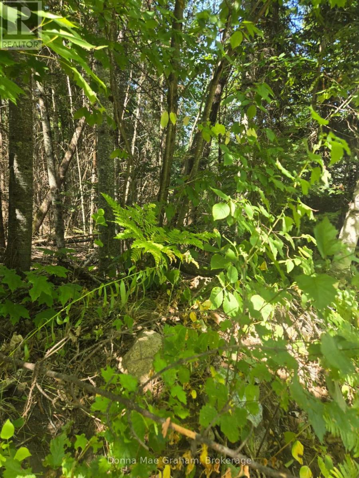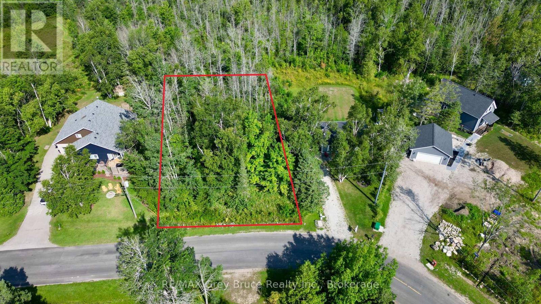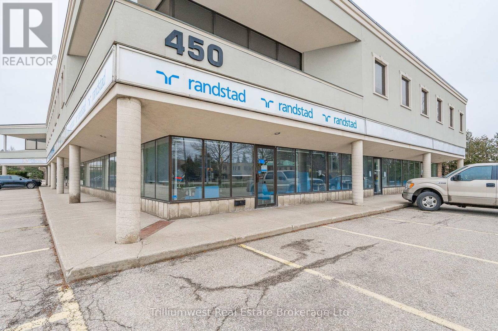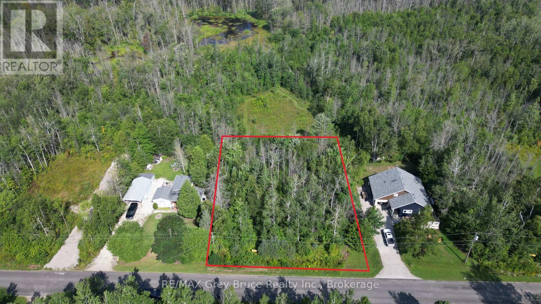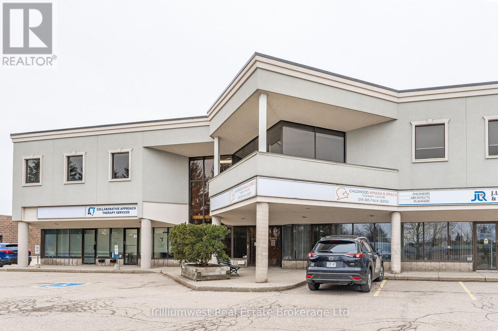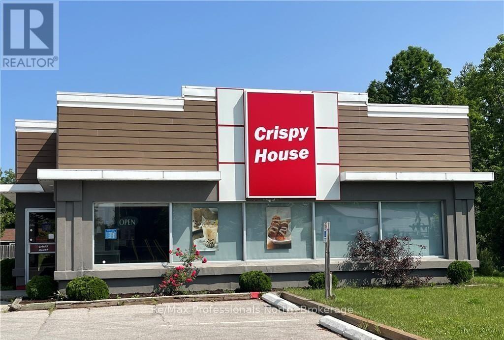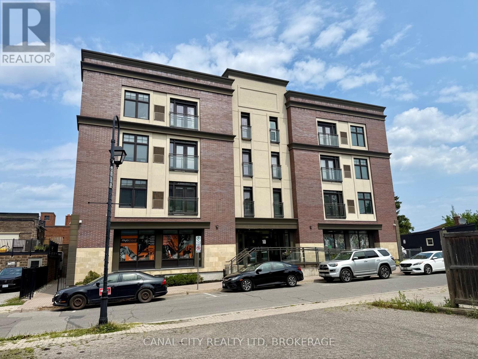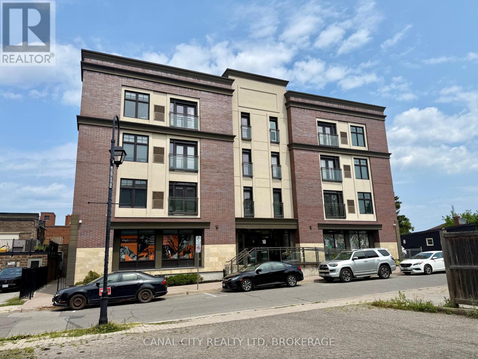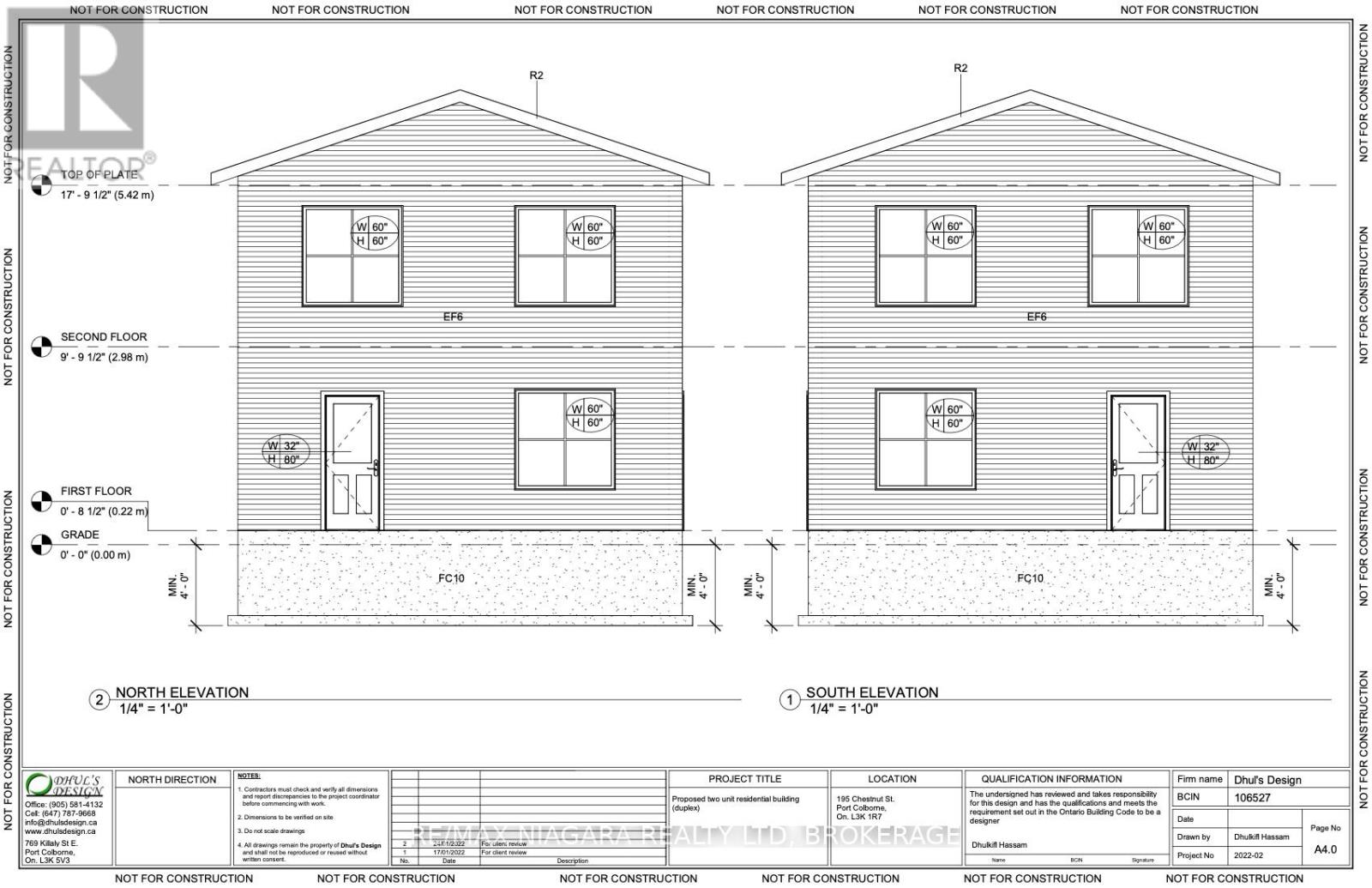1004 - 1030 Coronation Drive
London North, Ontario
Welcome to The Northcliff by Tricar, a luxury high-rise residence in the heart of London's vibrant Hyde Park neighbourhood. This impressive 10th-floor corner unit offers over 1,350 sq. ft. of thoughtfully designed living space, framed by floor-to-ceiling windows on two sides for breathtaking natural light and sweeping views. The open-concept plan features a spacious living room with a natural gas fireplace, a well-appointed kitchen with a raised granite breakfast bar, and a generous dining area that opens onto a private balcony, perfect for seasonal barbecues or a quiet morning coffee. The primary bedroom is a private retreat with a walk-in closet and a sleek 3-piece ensuite, while the second bedroom also boasts a walk-in and easy access to a full 4-piece bath. Additional highlights include in-suite laundry, central air, and two premium underground parking spaces plus a storage locker. Residents enjoy exclusive access to outstanding amenities, including a fitness centre, theatre room, library, and guest suite. Condo fees conveniently cover water, heat, building insurance, and parking. Steps from shopping, dining, parks, and transit, this is high-rise living at its finest in one of London's most sought-after communities. (id:47351)
234 Hyman Street
London East, Ontario
Prime downtown commercial space available for lease at 234 Hyman Street, London, ON. Located on the corner of Hyman and Richmond Street, offering 1,728 SF above-grade. This building offers excellent visibility and foot traffic in the heart of the citys most vibrant district. Surrounded by some of Londons best restaurants, shops, and professional services, this versatile space is ideal for a wide range of uses including Studios, Offices, Law Offices, Accounting Firms, Real Estate Offices, Wellness Services, Creative Agencies, and much more under flexible BDC zoning. The main level features two open areas, and a fully renovated kitchen with brand new appliances. While the upper level offers three separate rooms - perfect for private offices or treatment rooms - and a full bathroom. Additional highlights include on-site parking for 2-3 vehicles, a private rear yard ideal for outdoor meetings or staff use, and excellent signage potential. Offered as a gross lease at $3,500/month plus HST and utilities. A rare opportunity to secure prime space in one of Londons most desirable downtown corners. Available immediately. (id:47351)
90 Wayside Lane
Southwold, Ontario
This stunning 2020-built home offers a perfect blend of modern design and spacious living. With 5 bedrooms, including one on the main level that can be used as a dining room or flexible space, and 3 full bathrooms plus 1 half bath, this home is ideal for families of all sizes. The open-concept layout provides plenty of natural light, creating a bright and inviting atmosphere. Located just 5 minutes from St. Thomas and 10 minutes from London, this home offers easy access to city amenities while maintaining a peaceful suburban feel. With its beautiful exterior, ample parking, and convenient location, this home is a must-see! (id:47351)
11143 Ancona Crescent
Windsor, Ontario
Bright & Spacious 5 Bedroom 3+2 raised bungalow with separate Entrance to Lower level, forest glade/Banwell area. Welcome to this beautifully maintained home in one of Windsor's most sought after neighborhoods, Just minutes from the NextStar Energy/ LG Battery Factory. New Upgrades; Roof, Furnace, and Water Heater Tank, all recently replaced. 5 Bedrooms with generous natural light. Very big Sunroom for 4 Season, with direct kitchen access. Heated pool is perfect for entertaining and relaxing. pie-shaped lot nearly 100 ft wide at the back, offering a huge backyard oasis. Separate Entrance to Basement, Ideal for an in-law suite or rental income potential. Double attached Garage & Extra Long Driveway for ample parking. This raised bungalow offers incredible space, functionality and investment potential. Enjoy a bright open layout, a massive backyard, and one of Windsor's best family -friendly locations. (id:47351)
4900 Palladium Way Unit# 103
Burlington, Ontario
Beautiful ground floor space for lease in Burlington's Alton Corp Centre. Ground floor Tenants enjoy building signage with prominent exposure to Appleby Line. Close to shopping and amenities at Appleby Line. Access is very convenient with the property only seconds away from Hwy 407 and 5 minutes from QEW at Appleby Line. (id:47351)
4900 Palladium Way Unit# 103
Burlington, Ontario
Beautiful ground floor space for lease in Burlington's Alton Corp. Centre. Ground floor Tenants enjoy building signage with prominent exposure to Appleby Line. Close to shopping and amenities at Appleby Line. Access is very convenient with the property only seconds away from Hwy 407 and 5 minutes from QEW at Appleby Line. (id:47351)
804 Closson Road
Prince Edward County, Ontario
Lacey Estates Winery offers a rare opportunity to acquire an established, premium wine operation with room to grow in one of Ontario's most celebrated wine regions. Situated along Closson Road Prince Edward County's most sought-after wine route this 58.5 - acre estate combines an enviable location with exceptional expansion potential. The vineyards, planted at the highest elevation in the area, benefit from ideal soil, sun, and wind conditions, producing outstanding cool-climate varietals including Pinot Noir, Chardonnay, Gewurztraminer, and Cabernet Franc. The winery comes fully equipped for immediate operations, including existing wine inventory, complete winemaking equipment, and a trailer on-site currently configured with a one-bedroom unit and office space perfect for staff, management, or guest accommodations. The welcoming tasting room, with sweeping vineyard views and outdoor seating, draws steady visitor traffic from the County's thriving wine tourism market. Established in 2003, Lacey Estates has built strong brand recognition, a loyal customer base, and a reputation for quality making it a turnkey platform for expansion. The property offers untapped opportunities to diversify revenue, with space and flexibility to add a cafe, food truck, pizza oven, or other hospitality concepts to enhance guest experiences and increase on-site sales. With its prime location, premium vineyard land, proven brand, and built-in operational assets, Lacey Estates Winery is both a lifestyle investment and a strategic growth opportunity in a booming industry. (id:47351)
Bsmt - 272 Dundas Street E
London East, Ontario
This property boasts 2700sft of open space in the basement. It occupies a strategic location in Downtown London at the bustling corner of Wellington and Dundas Streets. Surrounded by prominent downtown office towers, this site guarantees substantial foot traffic, making it highly suitable for a diverse range of commercial ventures. Previously was a workout space. Additionally, its location along the forthcoming bus rapid transit line enhances its appeal, positioning it as an outstanding opportunity for both owner-operators and savvy investors ready to capitalize on this high-potential asset. (id:47351)
272 Dundas Street E
London East, Ontario
This property boasts 3,854 square feet of prime retail space on the main floor, along with an additional 3,830 square feet in the basement. It occupies a strategic location in Downtown London at the bustling corner of Wellington and Dundas Streets. Surrounded by prominent downtown office towers, this site guarantees substantial foot traffic, making it highly suitable for a diverse range of commercial ventures. Previously, it successfully housed Mac's/Circle K and Subway, demonstrating its capacity for high-demand businesses. Additionally, its location along the forthcoming bus rapid transit line enhances its appeal, positioning it as an outstanding opportunity for both owner-operators and savvy investors ready to capitalize on this high-potential asset. (id:47351)
Main - 272 Dundas Street E
London East, Ontario
This property boasts 3,854 square feet of prime retail space on the main floor, along with an additional 3,830 square feet in the basement for extra charges if needed. It occupies a strategic location in Downtown London at the bustling corner of Wellington and Dundas Streets. Surrounded by prominent downtown office towers, this site guarantees substantial foot traffic, making it highly suitable for a diverse range of commercial ventures. Previously, it successfully housed Mac's/Circle K and Subway, demonstrating its capacity for high-demand businesses. Great for any uses, restaurant, retails, convience store etc.... (id:47351)
650 Plains Road E
Burlington, Ontario
This gorgeous long-standing restaurant is For Sale In the Prime Burlington Location of Aldershot. Great Visibility, Signage And Traffic Count. Brand Not Included. Can Be Converted To Any Approved Food Type. Possibly Patio can be added. Surrounded By Residential, Commercial, condos and lots of new condominiums coming up in the next 2 years.Attractive Lease and $ 3100 Rent Including Tmi,hst and water, With A Term Of 4+5 years. 1,400 Square Feet.Lots of potential. (id:47351)
3500 Lauderdale Pt Crescent
Severn, Ontario
Lauderdale Point Marina & Resort Inc. is a premier 9.8-acre waterfront property on the scenic shores of Sparrow Lake offering an exceptional combination of natural beauty, modern amenities, and income-generating potential. Enjoy exploring the lock system along the Trent-Severn Waterway. Located at 3500 Lauderdale Point Crescent in Port Severn, this executive lakefront destination is just 90 minutes north of Toronto and a short drive from Orillia & Casino Rama, providing easy access while maintaining the charm and tranquility of a private retreat. The property and established business are offered together as a complete package, making this a rare turnkey opportunity. Recently revitalized and expanded, the marina and resort now feature a boat launch, marine gas bar, convenience store with ice cream and supplies, LCBO outlet, patio restaurant, boat rentals, and 80 boat slips. Accommodations include 25 privately owned Northlander park model resort cottages most with waterfront views plus three occasional camp or trailer sites and a 3 bedroom A-frame cottage. Many updates and improvements including brand new septic control valves. Other amenities include private showers and bathrooms, additional facilities for visitors, and beautifully maintained grounds with ponds and gardens. With over 1,500 feet of pristine shoreline, a strong existing customer base, and significant potential for further growth, Lauderdale Point Marina & Resort Inc. offers an exceptional lifestyle investment in the heart of Ontario's cottage country. (id:47351)
173&77 High Street
Georgina, Ontario
Rare 6.5 Acre Development Opportunity In A Prime Location Offering A Unique Mix Of Manufacturing And Residential Zoning With Potential For Medium-And High-Density Residential Development. Preliminary Draft Plan In Place For Residential Development And All Land Located Within The Secondary Plan For The High Street Historic Centre. Multiple Road Frontages Ensure High Visibility And Accessibility, While The Propertys Strategic Positioning Backs Onto Existing And Planned Developments, Making It Ideal For Growth-Oriented Investors. A Standout Opportunity To Shape A Thriving Future In One Of The Areas Most Dynamic Growth Corridors. (id:47351)
157 - 4750 Yonge Street
Toronto, Ontario
***Property And Business Together. ***Currently Use As Profitable Facial And Nail Spa* Also Good For Retail & Coffee Shop And Other Service Related Use. Located At Yonge & Sheppard. Direct Access To Subway. Ground Floor Corner Unit Near To The West Side Entrance. Two Residential Towers Of Approx 700 Units. Retail Stores, Food Court And Tim Horton On Ground Floor And Offices On 3rd Floor With Over 80% Occupancy. Busy Traffic. Huge Potential. **EXTRAS** Separated Room For Facial With Privacy. High Ceilings, Heating And Cooling At The Underside Of Concrete Ceiling. Property And Business Together, Facilities Are Extra. Direct Access To The Subway Line From The Condo. (id:47351)
0 Macduff Road Acres E
Highlands East, Ontario
THe drive way is in, survey at office, property is marked with yellow ribon well treed, some wetland in front (id:47351)
Part 28 Maple Drive
Northern Bruce Peninsula, Ontario
Well treed vacant building lot on Maple Drive in Miller Lake! Property is located just a short distance to good public access to Miller Lake just around the corner. The building lot measures 100 feet wide by 150 feet deep. Property is located on a year round paved municipal road, with rural services available such as garbage and recycling pick up. This property is ideal for a year round home or four season cottage. Located in an area of nice homes and cottages. Property is centrally located between Tobermory and Lion's Head and also approximately a ten minute drive to the government dock in Dyer's Bay. Property taxes are $193.00 for 2025. For more information such as building and septic permit, feel free to reach out to the Municipality of Northern Bruce Peninsula at 519-793-3522 ext 226 and reference roll number 410966000100639. (id:47351)
127 Maple Drive
Northern Bruce Peninsula, Ontario
Nicely treed vacant building lot - located a short distance to good public access to Miller Lake. Lot size is 106.56 feet wide by150 feet deep. Situated on a year round paved municipal road, with rural services available such as garbage and recycling pick up, this property would be ideal for a year round home or four season cottage. Centrally located between Tobermory and Lion's Head and is also approximately a ten minute drive to the government dock in Dyer's Bay. Property taxes are $193.00 for 2025. For more information, feel free to reach out to the Municipality of Northern Bruce Peninsula at 519-793-3522 ext 226 and reference roll number 410966000106948. (id:47351)
350 Winewood Avenue E
Gravenhurst, Ontario
Prime Commercial Opportunity in Muskoka, Land & Building for Sale. The 2,083 sq. ft. building on a 0.4 acre C4 zoned lot is ideally situated in a high-traffic, high-visibility location in the growing Town of Gravenhurst. The building is currently outfitted with a fully equipped quick serve restaurant with seating area for 30 patrons, a large take out counter, ready kitchen with a large preparation area, wash areas, a walk-in freezer, a walk-in refrigerator, a delivery door offering ample parking for customers. Additional amenities include an office, two washrooms, and a full height, clean basement with plenty of storage space. Located across from the bustling Gravenhurst Community Centre, YMCA, and Arena, and close to parks and lake, this property is between the towns major commercial and residential areas. Unlock the potential of this commercial opportunity. (id:47351)
105 - 10 Albert Street E
Thorold, Ontario
Newer building known as "The Albert", located in the revitalized Historic Downtown Thorold. Very bright professional office space. Great unit for retail, medical or professional office. Close to shopping, public transit and all amenities. Easy access to Hwys 58 and 406. Two more units also available to rent. Currently, this space is comprised of three combined units as the current tenant required the entire footprint. Unit 106 1138 sq. ft. Unit 104 740 sq. ft. Landlord is open to offering a better rate for a tenant interested in the entire footprint. TMI is an approximate amount of $8.00 per sq. ft. Tenant pays hydro and gas. Water is included. (id:47351)
104 - 10 Albert Street E
Thorold, Ontario
Newer building known as "The Albert", located in the revitalized Historic Downtown Thorold. Great unit for retail, medical or professional office. Close to shopping, public transit and all amenities. Easy access to Hwys 58 and 406. Two more units also available to rent. Currently, this space is comprised of three combined units as the current tenant required the entire footprint. Unit 106 1138 sq. ft. Unit 105 2410 sq. ft. Landlord is open to offering a better rate for a tenant interested in the entire footprint. TMI is 8.00 per sq. ft. which is approximate. Tenant pays hydro and gas. Water is included. (id:47351)
106 - 10 Albert Street E
Thorold, Ontario
Newer building known as "The Albert", located in the revitalized Historic Downtown Thorold. Very bright professional office space. Great unit for retail, medical, or professional office. Close to shopping, public transit and all amenities. Easy access to Hwys 58 and 406. Two more units also available to rent. Currently, this space is comprised of three combined units as the current tenant required the entire footprint. Unit 105 2410 sq. ft. Unit 104 740 sq. ft. Landlord is open to offering a better rate for a tenant interested in the entire footprint. TMI is $ 8.00 per sq. foot. (Estimate). Tenant pays hydro and gas. Water is included. (id:47351)
106 Chestnut Street
Port Colborne, Ontario
Start building today on this cost-effective lot! Included are a site servicing and grading plan, along with nearly finalized architectural plans for a back-to-back duplex. Essential services are readily accessible at the street. Enjoy the convenience of being close to Nickel Beach, Sugarloaf Marina, premier golf courses, shopping centers, schools, and all your daily necessities. R2 Zoning allows for generous lot coverage and permits a variety of residential uses, including single-family homes and duplexes. (id:47351)
