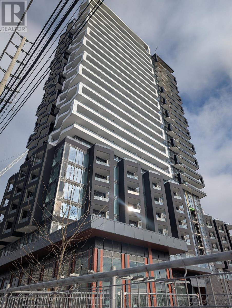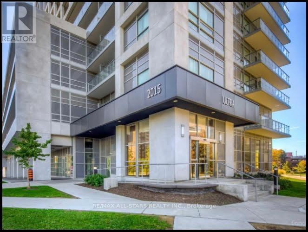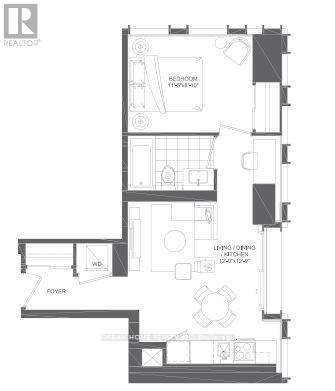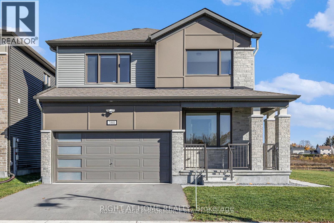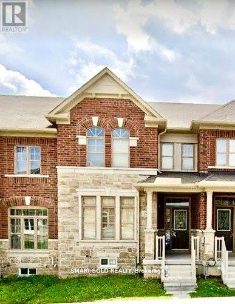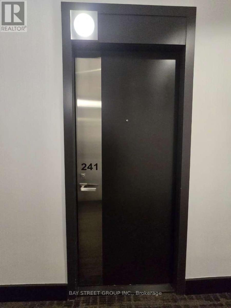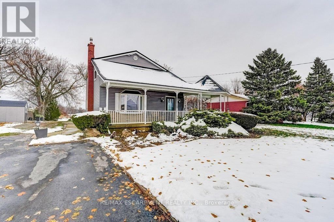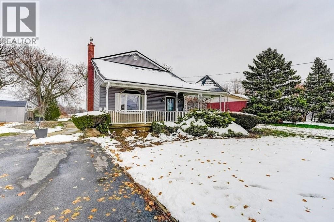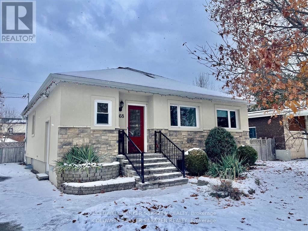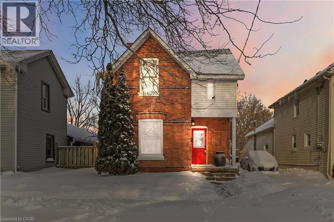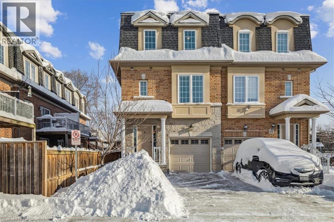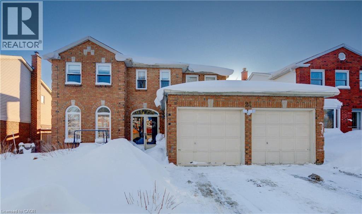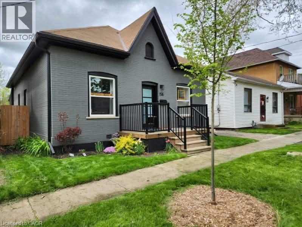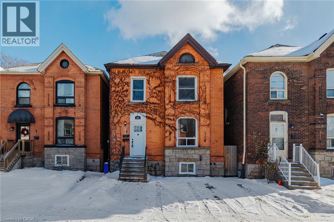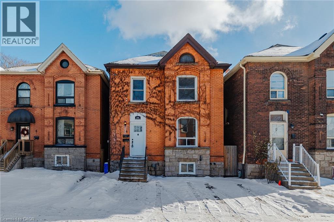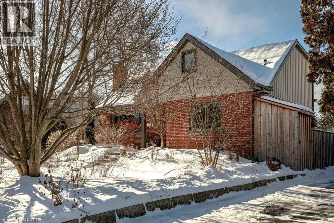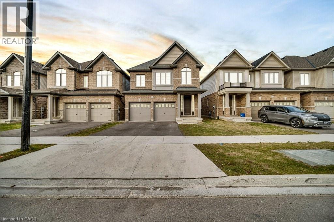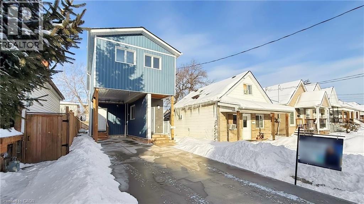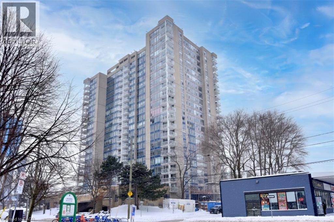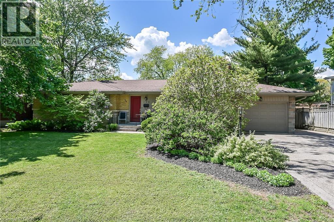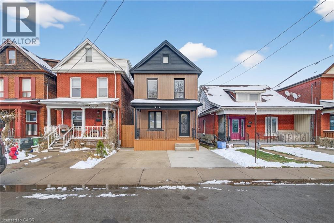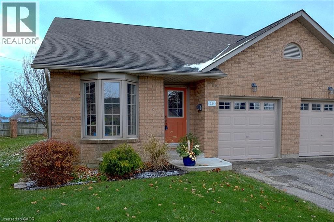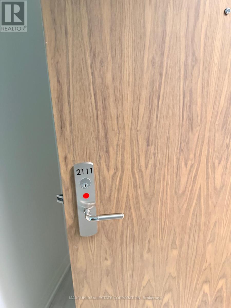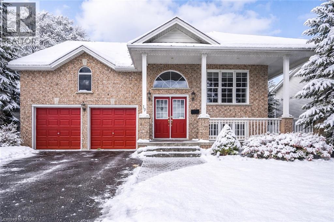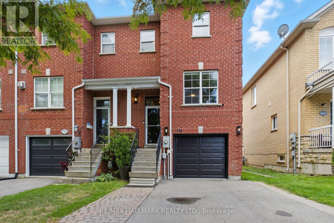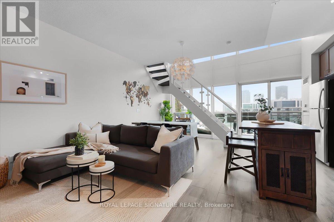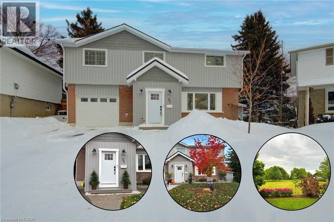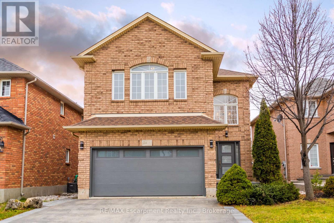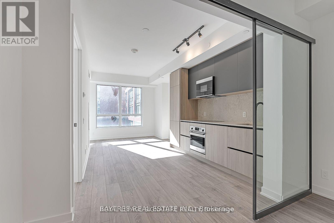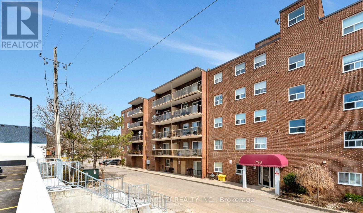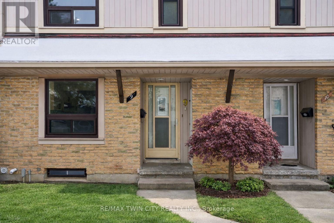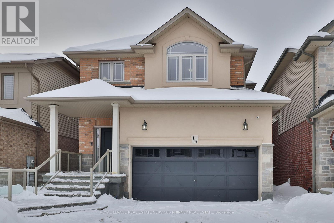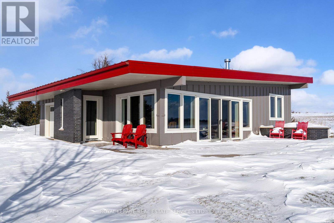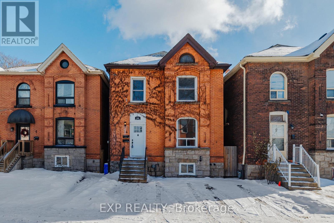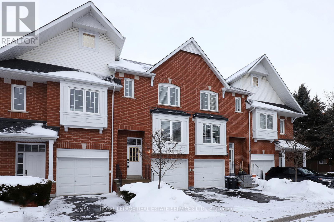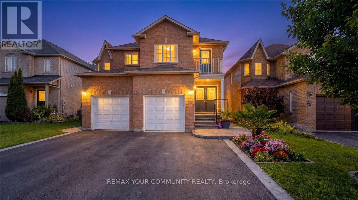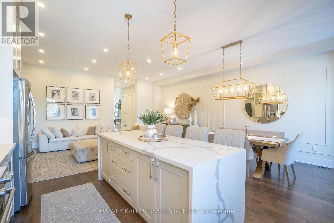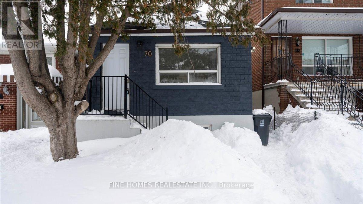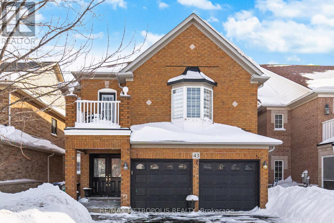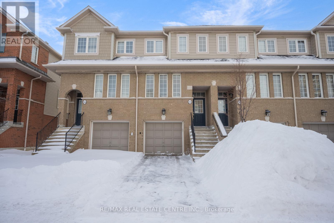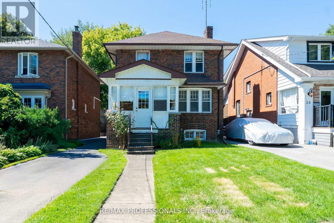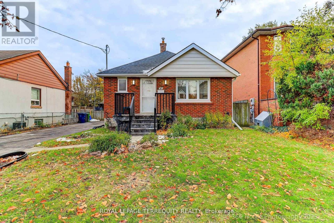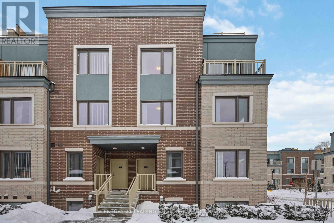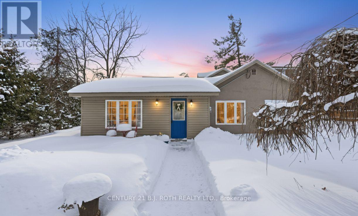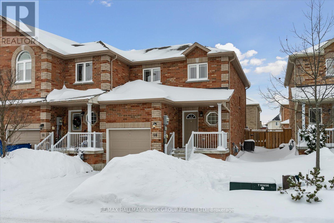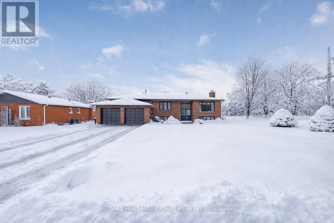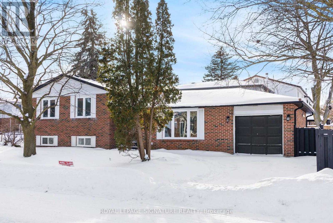519 - 260 Malta Avenue
Brampton, Ontario
DUO Condos Prime Location! This stunning 840 sq ft 2-bedroom, 2-bathroom spacious condo (corner unit) come with 1 designated underground parking spot and 1 locker. The unit offers a perfect blend of style, comfort, and convenience, making it an ideal choice for professionals, families, or students. Property Features: Kitchen: A gourmet kitchen featuring high-end appliances, quartz countertops, and plenty of cabinet space. Open-concept living and dining area with large windows that bring in natural light. 2 Private balconies with breathtaking views, perfect for relaxing. Elegant laminate flooring throughout for easy maintenance and a polished look. . DUO Condos offers an array of top-tier amenities designed to enhance your lifestyle: State-of-the-art fitness center, Rooftop terrace, Social lounge and party room for gatherings.24/7concierge and security services for peace of mind. Convenient parcel lockers for secure deliveries. Prime Location Everything You Need Within Reach! Sheridan College: Just minutes away, making this condo perfect for students and faculty. Shoppers World: Steps from one of Brampton's largest shopping centers, offering retail stores, grocery options, restaurants, and entertainment. Transit Connectivity: Excellent transit options with Brampton Transit and Zum buses at your doorstep. Easy access to the upcoming Hurontario LRT, connecting you to Mississauga and beyond. Highway Access: Quick access to Highways 410, 407, and 401, making commuting a breeze. This condo is nestled in a vibrant neighborhood with a perfect balance of urban amenities and suburban tranquility: Parks and Recreation: Enjoy nearby green spaces like Peel Village Park and Kiwanis Memorial Park for outdoor activities and relaxation. Community Atmosphere: A family-friendly neighborhood with diverse dining options and cultural experiences. Modern Living in a Thriving Community Schools and Daycares: Close to top-rated schools and childcare facilities. (id:47351)
407 - 2015 Sheppard Avenue E
Toronto, Ontario
Spacious 2 bed, 2 bath condo for lease at the ULTRA in prime North York location. Offering Approx. 900sqft plus 150 sqft balcony. Bright NW exposure, laminate floors, stainless steel appliances. 1 Parking and 1 Large locker located on same floor. Convenient location Steps to TTC subway, Tim Hortons, groceries, Fairview Mall & Don Mills. Seconds to Hwy 401/404/DVP. Excellent building amenities incl. 24-hr concierge, pool, gym, theatre, party room, saunas & private courtyard. Available immediately. No smoking. No pets. (id:47351)
3303 - 238 Simcoe Street
Toronto, Ontario
New 1 Bedroom Condo for Rent at Artists Alley! Experience the best of urban living in this stylish, An unblocked downtown view. Featuring a functional open layout, this modern unit is conveniently located near the subway, OCAD, U of T, All Hosptials, Financial District, Eaton Centre, Chinatown, and Toronto's top restaurants. Perfect for those who value convenience and a vibrant city lifestyle. Don't miss the chance! (id:47351)
380 Meynell Road N
Ottawa, Ontario
Welcome to 380 Meynell Road, a beautifully crafted 2024 Mattamy-built detached home situated on a premium corner lot in the desirable and growing Richmond community. This sun-filled 4-bedroom, 2.5-bath residence combines modern design, quality finishes, and a functional layout ideal for today's families.The main level offers an inviting open-concept floor plan with 9-foot ceilings, hardwood flooring, large windows, and a cozy fireplace that fills the space with natural light. The contemporary kitchen features stainless-steel appliances, extended countertops, a large centre island with breakfast bar, and an eating area overlooking the backyard-perfect for family meals and entertaining. A separate main-floor den provides a flexible space ideal for a home office, study, or playroom. A powder room and inside access to the garage complete the main floor.Upstairs, you'll find four spacious bedrooms, including a primary suite with a walk-in closet and a luxurious 5-piece ensuite with double sinks. A second full bathroom and convenient second-floor laundry enhance everyday comfort and functionality.The unfinished basement offers excellent storage and endless potential for future customization. Located in a family-friendly neighbourhood close to parks, schools, and amenities, this home is an exceptional opportunity to own a modern property in a growing community. (id:47351)
129 Christian Ritter Drive
Markham, Ontario
A Must See Bright & Spacious 3 Bedrooms Home. Location! Location! Location! Upper Unionville Community, Top Ranking School Zone, Walking Distance To Beckett Farm P.S & Elliot Trudeau H.S. Min. To Hwy 404 And 407. Close To Shopping, Park, Golf, School And Go Transit.. Large Island, South Facing Open Concept Modern Eat-In Kitchen With Many Large Windows, 9 Ft Ceiling, Hardwood Floor On Main Floor. Double Car Garage. 3 Parking Spaces. Tenants Will Leave On March 31, 2026. (id:47351)
241 - 9471 Yonge Street
Richmond Hill, Ontario
Don't Miss It **Luxury Condo Featuring Soaring 10-Ft Ceilings That Create A Bright And Airy Atmosphere. ** In The Heart Of Richmond Hill - Across The Street From Hillcrest Mall and TnT Super Market. Transportation At Your Door, Schools. Large Windows With Large Open Balcony. 24 Hour Concierge. Amazing Amenities Including Indoor Pool, Fitness. (id:47351)
9188 Dickenson Road W
Hamilton, Ontario
Experience the charm of country living just minutes from the city. Set on a large lot, this lovely property balances the joy of rural-living with all of the city amenities, including city water. This 2-storey home offers 4 bedrooms; 3 bedrooms upstairs, 2 with walk-in closets; and 1-bedroom on the main floor that could also be used as a home office, library or playroom. The main floor features a spacious living room and a large eat-in kitchen with patio doors to a beautiful yard with a year-round outdoor space, perfect for entertaining, including BBQs and backyard parties. You can also choose to relax in the hot tub set within the cute porch turret just to the side of the front porch. The double-wide driveway is perfect for a car enthusiast with parking that easily accommodates 6 vehicles. The partially finished basement is waiting for your personal touches. There is a metal roof to complete this country home package. Hamilton city bus service is just a short walk away and for the commuter, there is access to the 403 and Upper James/Hwy 6 nearby. Upper James offers a wide selection of shopping, restaurants and access to the LINC. (id:47351)
9188 Dickenson Road W
Mount Hope, Ontario
Experience the charm of country living just minutes from the city. Set on a large lot, this lovely property balances the joy of rural-living with all of the city amenities, including city water. This 2-storey home offers 4 bedrooms; 3 bedrooms upstairs, 2 with walk-in closets; and 1-bedroom on the main floor that could also be used as a home office, library or playroom. The main floor features a spacious living room and a large eat-in kitchen with patio doors to a beautiful yard with a year-round outdoor space, perfect for entertaining, including BBQs and backyard parties. You can also choose to relax in the hot tub set within the cute porch turret just to the side of the front porch. The double-wide driveway is perfect for a car enthusiast with parking that easily accommodates 6 vehicles. The partially finished basement is waiting for your personal touches. There is a metal roof to complete this country home package. Hamilton city bus service is just a short walk away and for the commuter, there is access to the 403 and Upper James/Hwy 6 nearby. Upper James offers a wide selection of shopping, restaurants and access to the LINC. (id:47351)
868 Duberry Street
Ottawa, Ontario
868 DUBERRY ST. Stylish Open Concept 3 or 4 bdrm Bungalow on RARE 80 ft LOT ! Renovated with long list of upgrades including 2 newer bathrms, gleaming hardwood flrs, Gourmet kitchen with island and gas range, fin bsmt with separate entrance, recrm, bath, laundry and cold storage, private yard with fencing and full growth privacy, in ground sprinkler system, Huge Shed and interlocking brick patio. Beautifully decorated and huge windows overlooking the rear yard and gardens. Popular Glabar Park tree lined street 1 block from Fairlawn Plaza, Carlingwood Mall and D.Roy Kennedy public school. Pride of Ownership throughout and move in ready. (id:47351)
112 Eagle Avenue
Brantford, Ontario
Welcome home! This beautiful three-bedroom, one-bathroom property features spacious rooms, tall ceilings, and an open-concept main floor. The kitchen is uniquely positioned to open to both the dining area and living room, defining but not dividing the space, creating an ideal layout for everyday living and entertaining. At the rear of the home, you’ll find a 4-piece bathroom and a convenient mudroom with sliding doors leading to the large backyard. Tucked into a spacious closet is easily accessible main-floor laundry, and completing the main level is a generously sized primary bedroom. Upstairs offers two additional bedrooms, along with a den and an office—one of which was formerly a bathroom and could be converted back. The full, unfinished basement provides ample storage and future potential. Backing onto green space, this home offers privacy and peaceful surroundings while awaiting your personal finishing touches. (id:47351)
2220 Queensway Drive Unit# 15
Burlington, Ontario
Welcome to this stunning 3-bedroom, 3-bath semi-detached townhouse located in one of Burlington’s most desirable neighbourhoods. The open-concept main level is highlighted by soaring ceilings and stylish pot lighting, creating a bright and inviting living space. Enjoy the ease of main-floor laundry and a beautifully upgraded kitchen featuring quartz countertops, stainless steel appliances, and a sunny breakfast area with a walk-out to a private balcony overlooking the fully fenced backyard. Condo fee also includes front and back lawn care. The spacious primary bedroom has a 4-piece ensuite and double closet, providing a comfortable retreat. The unfinished basement presents endless possibilities — ideal for storage now or future development into the recreation room you’ve always wanted. Upgrades: Custom blinds installed 2022. Miele Washer & Dryer (2022), Frigidaire fridge (2025), Gaggenau Dishwasher (2022) Extras: Ideally situated near schools, parks, shopping, dining, entertainment, grocery stores, and quick access to Hwy 403. Just a 10-minute walk to Burlington GO Station. A must-see home — don’t miss your opportunity! (id:47351)
24 Old Maple Lane
Kitchener, Ontario
Welcome to 24 Old Maple Lane, a spacious family home with 4 generous bedrooms and well-proportioned rooms throughout. A gracefully arched, ascending staircase creates a striking focal point upon entry. The main floor offers a flexible 5th bedroom or office, laundry room, formal dining area, and a sunken living room. The large kitchen features new stainless steel appliances ready for your design and a walkout to a deck overlooking the backyard, plus a cozy family room with a wood-burning fireplace. Upstairs, enjoy an oversized prmary suite with private 5-pc ensuite and two walk-in closets, along with three additional spacious bedrooms. Double car garage & driveway All located in the family safe, established neighbourhood of Forest Height with great schools and community. You will not find a well built home with this much property (50 x 111 ft.) in a new built. (id:47351)
156 Albion Street
Brantford, Ontario
Welcome Home! 156 Albion Street has been thoughtfully renovated within the last seven years, with the majority of updates completed between 2021–2022. This charming all-brick Brantford bungalow offers over 1,000 sq. ft. of bright, inviting living space and is sure to impress. The main floor features two generously sized bedrooms with built-in closet storage and abundant natural light. A recently renovated 4-piece bathroom complements the functional open-concept kitchen, complete with a large island, granite countertops, and stainless steel appliances—ideal for both everyday living and entertaining. A convenient mudroom/sunroom at the rear of the home adds extra living and storage space, featuring new windows, added insulation, and a heat register for year-round comfort. Some additional recent updates include a new 2-ton air conditioner (2025) and PEX plumbing (2023). The basement is high, dry, and fully usable, offering mechanical space, ample storage, and a laundry area with both gas and electric dryer hookups. Outside, the oversized yard has been refreshed in recent years with newer fencing, well-maintained gardens and flower beds, and a stunning mature cherry blossom tree. The 16'x20' 1.5 car garage is an unexpected bonus—fully insulated and equipped with a new garage door that opens to an attached gazebo sitting area, 240V heater, hydro, galvanized steel roof, OSB board interior walls and a bonus storage loft (4'x10') . It’s perfect for summer entertaining, vehicle storage, or additional parking. Located close to local amenities, this home is minutes from the planned redevelopment of the FreshCo Plaza and less than 2 km from the new proposed Sport and Entertainment Centre, future home of the Brantford Bulldogs. A truly move-in-ready home with thoughtful upgrades throughout—don’t miss this exceptional opportunity. (id:47351)
4 Madison Avenue
Hamilton, Ontario
Positioned in a highly walkable neighbourhood surrounded by classic century homes, this legal duplex offers outstanding versatility for both investors and owner-occupiers. With schools, transit, parks, and a vibrant mix of local shops and cafés just steps away, the setting continues to attract young professionals and growing families. The property is configured with two fully self-contained residences, one 3 bedroom and one 2 bedroom, each equipped with its own hydro meter, allowing for independent tenancy or the option to live in one unit while generating income from the other. Outdoor living is a standout feature here. One suite enjoys access to a private upper sun deck, while the second opens to a generous, fenced backyard with an expansive deck ideal for entertaining. Adding to the appeal is a 2 car driveway, a large private yard, and a number of tasteful updates throughout the home. The solid red brick exterior reflects over a century of craftsmanship, blending historic character with practical modern use. Whether you’re seeking a smart investment property or a flexible home that helps offset ownership costs, this duplex delivers strong value in an area on the rise. Opportunities like this don’t come around often. (id:47351)
4 Madison Avenue
Hamilton, Ontario
Positioned in a highly walkable neighbourhood surrounded by classic century homes, this legal duplex offers outstanding versatility for both investors and owner-occupiers. With schools, transit, parks, and a vibrant mix of local shops and cafés just steps away, the setting continues to attract young professionals and growing families. The property is configured with two fully self-contained residences, one 3 bedroom and one 2 bedroom, each equipped with its own hydro meter, allowing for independent tenancy or the option to live in one unit while generating income from the other. Outdoor living is a standout feature here. One suite enjoys access to a private upper sun deck, while the second opens to a generous, fenced backyard with an expansive deck ideal for entertaining. Adding to the appeal is a 2 car driveway, a large private yard, and a number of tasteful updates throughout the home. The solid red brick exterior reflects over a century of craftsmanship, blending historic character with practical modern use. Whether you’re seeking a smart investment property or a flexible home that helps offset ownership costs, this duplex delivers strong value in an area on the rise. Opportunities like this don’t come around often. (id:47351)
158 Ewen Road
Hamilton, Ontario
From the moment you step inside, it’s clear this Ainslie Wood home is something special. Completely gutted and thoughtfully rebuilt, the property was reimagined from the ground up with new wiring, plumbing, insulation, waterproofing, roofline, and interior layout, delivering a level of quality rarely found in the neighbourhood. The bright, open-concept design is complemented by high-end finishes throughout, anchored by a stunning kitchen with stainless steel appliances, oversized island, and seamless flow for everyday living and entertaining. The spacious living area is highlighted by a cozy marble-backed gas fireplace. The second level features an impressive primary retreat with its own open living space, walk-in closet, laundry, and flexible room ideal as a home office or additional bedroom. A beautifully finished, bright in-law suite with separate laundry offers excellent versatility for extended family or guests. Set on a large, award-winning landscaped lot (White Trillium Award), the backyard is a private oasis complete with a pool, built-in BBQ area, patio, gazebo, and hot tub. Ideally located close to schools, parks, McMaster University, and with easy highway access, this is a rare, turn-key opportunity in one of Hamilton’s most sought-after neighbourhoods and best appreciated in person. (id:47351)
285 Broadacre Drive
Kitchener, Ontario
WELCOME TO 285 BROADACRE DRIVE KITCHENER ! An immaculate 2894 SQ.FT. home with 5 bed, 4.5 bath, double car garage located in the most desirable Huron area of Kitchener. You will feel right at home as you enter through your well maintained front yard and covered porch to enjoy morning tea with your family. When you enter the open concept main floor features a spacious dining room ,along with a huge living room with hardwood flooring, napolean fireplace and large windows allowing abundant natural light during the day. It also boasts a FANTASTIC open concept kitchen with stainless steel appliances, lot of cabinetries, double sinks, tiled backsplash and a breakfast bar on the island, a powder room and a breakfast area with a sliding door opening to the well maintained back yard for your outdoor weekend enjoyment. Very covenient main floor laundry. Hardwood flooring, tiles and pot lights throughout the main floor. Second floor features a master bedroom with an ensuite 5 pc bathroom with double vanity, standing shower, freestanding tub and a large walk-in closet. Another 4 good sized bedrooms with large closets and two 4-pc ensuite bathroom and one 3 pc bathroom with a shower/tub combo. Huge unfinished basement. Double driveway and double car garage offering 4 parking spaces. Close to great schools, RBJ Schlegel park, shopping, Longos, Starbucks, Hwy 7, Hwy 8 and Hwy 401. Few minutes drive to University of Waterloo and Wilfrid Laurier University. (id:47351)
85 Albany Avenue
Hamilton, Ontario
Welcome to 85 Albany Ave- A fantastic opportunity for first time home buyers or investors, This Beautifully built 2025 home offers 3 spacious bedrooms and 2.5 modern bathrooms, designed with comfort and functionality in mind. The home features brand-new stainless steel appliances, an open concept layout, and walkout access to a back deck, perfect for entertaining or family gatherings. fenced in back yard. This is a 2025 built comes with new plumbing, electrical, upgraded waterline, hot water tank, furnace and A/C all owned with no rental fees for peace of mind and long term savings. The unfinished basement with a separate entrance have a great potential for a future inlaw suite or a second legal unit with excellent income potential. New Concrete driveway completes this move in ready home. A rare opportunity offering modern living, flexibility and investment potential. (id:47351)
75 Queen Street N Unit# 1707
Hamilton, Ontario
Welcome to your new address! Perched on the 17th floor in one of Hamilton’s finest condo buildings, you’ll find unit 1707, boasting 3 Bedrooms, 2 Full Baths, 1,265 sq ft of impeccably updated luxury, all the while highlighting a terrific walk score of 97! One look and you’ll be smitten! Features include: Corner unit, with Open-Concept Layout, perfect for entertaining; Central Heating & Air Conditioning (Heat Pump 2021); Living Room with ambience-enhancing Fireplace; Dining Room with chic accent wall; modern Kitchen featuring a Breakfast Bar, Quartz countertops and Stainless-Steel Appliances; Luxury vinyl flooring throughout; Elegant Crown Moulding; remote controlled Blinds, and more! Did I mention the stunning north-west views? Enjoy a beverage on your open balcony while taking in a spectacular sunset, and a bird’s eye view of Hamilton’s West Harbour! All windows are scheduled to be replaced in March of 2026. In-suite Laundry, underground Parking and Locker too! Located minutes to Downtown, TD Coliseum, Restaurants, Shopping, Parks and more. Put this “move in ready” unit on your “must see” list today! (id:47351)
128 Oneida Boulevard
Ancaster, Ontario
Welcome to this beautifully maintained 3 bedroom, 1.5 bath bungalow that sits on an oversized lot offering the perfect blend of comfort, and outdoor enjoyment. This gem is conveniently located close to schools, parks, Ancaster Memorial Arts Centre, scenic hiking trails, public transit, Meadowlands and is a short walk to the radial trail that leads you to the Ancaster Village where you will find the library, tennis club and unique shopping and dining experiences. An easy commute to McMaster University, downtown Hamilton, area hospitals, and quick access to the 403 and the Lincoln Alexander Parkway. As you step inside you are greeted with a cozy and bright living room w/wood fireplace that wraps around to the open concept kitchen & dining room with sliding doors to the fully fenced backyard featuring a large deck, inground swimming pool and lots of green space. This entire indoor/outdoor living space is set up great for entertaining family & friends or relaxing with a good book after a long day. Primary bedroom includes a ‘bonus’ 2pc ensuite bath. As you head to the basement you will notice the separate back entrance before you reach the fully finished recreation room with large windows that provide lots of natural light. The basement includes laundry, utility and cold rooms along with spaces that could easily be used as a den, craft room, workshop or storage. Tucked away on a low traffic street in the 'Mohawk Meadows' neighbourhood, the curb appeal is first rate w/ beautiful & mature landscaping, including an aggregate finished driveway with room for 3 cars along with a 1 car garage. This is a great find for families, couples, downsizers or anyone looking for one level living. The possibilities are endless as you make this your new home! (id:47351)
23 Edward Street
Hamilton, Ontario
Absolute show stopper!! Fully renovated top to bottom home with high quality finishes, very bright and large windows. Located in sought after Gibson-Stipley neighborhood is a turn-key move in ready home. Main level features a open concept Living and Dining room with accent wall and new flooring throughout featuring a built in coffee station. Powder room features designer touches and modern light fixtures throughout. Brand new custom kitchen is a chefs delight featuring quartz countertop and backsplash, large island with storage, brand new S/S appliances and new washer dryer. Second level has spacious 3 bedrooms with designer accent walls and a bathroom with modern vanity and glass standing shower. Basement is fully finished with a rec room and a full bath with modern touch. Backyard oasis with fully fenced providing full privacy. Close to grocery stores, bus route, shopping, Tim Hortons field, Restaurants, schools, hospitals and many more! Shows AAA, wont disappoint!! (id:47351)
19 Somerset Drive Unit# 16
Port Dover, Ontario
Charming move in ready condo townhome in beautiful Port Dover. Welcome to care-free living in this 2 bedroom, 2 bathroom bungalow townhome. Located on a quiet cul-de-sac just minutes from downtown Port Dover and the sparkling shores of Lake Erie. This desirable end-unit offers exceptional privacy with peaceful surroundings. This lovely home is perfectly situated on a larger lot with the added bonus of no rear neighbours. Inside..you'll appreciate the abundance of natural light that enhances the open concept design. One of the great features of this home is the vaulted living room ceiling that creates a bright airy atmosphere. The fresh white kitchen complete with plenty of cabinetry and workspace flows effortlessly into the dining area - an ideal set-up for hosting family and friends. A cozy family room with gas fireplace provides the perfect space to unwind at the end of the day. The primary bedroom offers a 4 piece ensuite, double closets and a bay window. This home features main floor laundry, direct entry to the garage that keeps your car snow-free, and plenty of storage that helps keep you perfectly organized. Beautiful california style shutters throughout offer both style and function. Sliding glass doors take you to a lovely private backyard, a serene spot to enjoy morning coffee, quiet afternoons, or evening gatherings. With all the grounds maintenance taken care of, you can truly enjoy a care-free lifestyle. Located close to Port Dover's best attractions, including a sandy beach, quaint shops, wonderful restaurants, boating, and so much more... with the added benefit of being only 15 mins to downtown Simcoe, offering a full range of amenities and larger stores to meet all you shopping needs. Why wait? Make the move and experience the relaxed, maintenance-free lifestyle you've been looking for. Call and book your private showing today! (id:47351)
2111 - One Bedroom Of 2 - 27 Korda Gate
Vaughan, Ontario
Shared accommodation. One bedroom of two only. Available March 1 or sooner. All utilities included up to $50 per month. Tenant pays 50% of monthly bill less $50. Parking is available for an extra charge. Quarterly cleaning is required by the Landlord's cleaner, included. (id:47351)
19 David Street
Ingersoll, Ontario
One of Ingersoll’s Most Desired Neighbourhoods! 19 David St. — a warm, beautifully maintained, move-in-ready bungalow offering over 2,200 sq ft of finished living space and an incredible layout that delivers space, comfort, and flexibility. The main level is sun filled and built for today's lifestyle, while the massive finished basement adds a private bedroom and huge rec room perfect for guests, teens, home office, gym, media room or whatever your heart desires! Commuters love the quick access to the 401, while outdoor lovers appreciate being steps to trails and close to parks, schools, shopping, and all the amenities that make Ingersoll such a fantastic place to call home. Enjoy a large double attached garage, a private fully fenced backyard with deck and patio, this property has clearly been cared for — this home is in tip-top condition and truly move-in ready. If you’ve been waiting for the perfect combination of location, space, and lifestyle… this is it. (id:47351)
568 Legresley Lane
Newmarket, Ontario
Rare Freehold End-Unit, Walkout Townhome in Prestigious Gorham-College Manor. This exceptional end-unit townhome in Newmarket offers a rare extra-wide private driveway with side-by-side and tandem parking for up to four vehicles, plus an attached garage. The home features three bedrooms, three bathrooms, and 9-foot ceilings throughout, creating a bright and airy living space. The open-concept kitchen and family room were beautifully renovated in 2023 with quartz countertops, backsplash, extended pantry cabinetry, and premium appliances, including a Jenn-Air cooktop, stainless steel hood, Hisense washer, and Frigidaire fridge and freezer. Step out from the breakfast area onto a generously sized balcony-perfect for morning coffee or outdoor dining. Additional highlights include large principal rooms, a finished walk-out basement, a new insulated garage door (2024), updated blinds (2020), new A/C (2024), furnace service (2024), and roof (2015). Ideally located steps to a park, close to public transit, and within walking distance to Main Street, schools, shopping, and Fairy Lake. A move-in-ready home in one of Newmarket's most desirable neighbourhoods-this is a must-see. (id:47351)
2903 - 155 Legion Road N
Toronto, Ontario
Not your average condo! Prepare to be captivated by this sun-filled, south-east facing top-floor loft, feat. dramatic 18-ft floor-to-ceiling windows offering stunning views of the lake, surrounding tree canopy, Mimico Creek, & city skyline. This striking 2-storey loft spans approx. 860 sq. ft. of thoughtfully designed, open-concept living, flooded w/ natural light allday & enhanced by soaring ceiling heights & architectural presence.The main level showcases updated flooring, a spacious living area w/ room for a large couch, complemented by a brick feature wall, plus a dedicated dining space that comfortably accommodates a full-size dining table ideal for hosting. The open kitchen feat. full-sized stainless steel appliances, a functional island & ample storage. A versatile bonus area beneath the stairs offers flexibility & can function as a bar area, workout space, desk, coffee station or storage. A convenient main floor powder room completes the space. Step out to the south-east facing balcony spanning the entire width of the unit, feat. patio tiles & folding bar top, perfect for enjoying a Summer cocktail. The upper level offers excellent separation of space & includes a generous-sized den, laundry room & a spacious primary bedroom retreat that easily fits a king-size bed w/ plenty of room to spare. The primary suite feat. a walk-in closet w/ built-in organizers & a 4-pc ensuite bath w/soaker tub. Floor-to-ceiling windows continue upstairs, maintaining the loft's bright & airy feel.Residents enjoy resort-style amenities, incl. 24-hr concierge, fully equipped gym, yoga studio, party room, games room, media room, billiards room, squash courts, sauna, outdoor pool, hottub, rooftop deck w/ gas BBQs, bike storage, guest suites & ample visitor parking. Ideally located in a highly sought-after Mimico waterfront community, steps to the waterfront, scenic trails, shops, groceries & transit, w/ quick access to to the Gardiner Expwy (3 min) & Mimico GO (5 min). (id:47351)
51 Nathaniel Crescent
Kitchener, Ontario
Welcome to this well-designed 3-bedroom, 4-bathroom home on a pie-shaped lot backing onto green space, set on a quiet crescent in Pioneer Park. The home offers generous living space, strong storage, and a backyard that stands out. The main floor features a functional mudroom and coat closet with plenty of space for shoes and everyday gear. The bright kitchen includes a centre island, solid-surface counters, stainless steel appliances, and ample cabinetry. Sliding doors lead to the back deck and fully fenced backyard - a private outdoor space with mature perennial gardens, a shed, and a play structure (included). A gas BBQ hookup makes entertaining easy. A formal dining room is ideal for hosting, while the living room offers a comfortable place to relax. A convenient 2-piece bathroom and direct garage access near the kitchen support an efficient layout. Upstairs, a large open family room with storage and linen closets is currently used as a shared home office. Pot lights keep the space bright and flexible. Three bedrooms each offer large closets. The primary bedroom overlooks the backyard and includes a 4-piece ensuite and double closets, with a second 4-piece bathroom serving the remaining rooms. The finished basement adds a lounge area, play space, bathroom, and pantry-style storage. The home is carpet-free aside from the stairs, finished in hardwood and ceramic tile. Updated windows add comfort and efficiency. Outside, the double-wide driveway fits three vehicles plus one in the garage. Thoughtful landscaping frames the home, which backs directly onto Wheatfield Park for added privacy. Close to schools, trails, the library, transit, and highway access, this location offers everyday convenience with quiet green surroundings. (id:47351)
2408 Valley Heights Crescent
Oakville, Ontario
Welcome to this beautifully updated home nestled in one of Oakville's most desirable neighborhoods. This stunning residence offers over 2,200 square feet above grade of thoughtfully designed living space, featuring 3+1 bedrooms and 3+1 bathrooms-perfect for growing families or those who love to entertain.Step inside and discover the fruits of an extensive 2019 renovation that transformed this house into a modern sanctuary. The kitchen gleams with contemporary finishes, while updated bathrooms throughout provide spa-like retreats for everyday living. Gorgeous hardwood flooring flows seamlessly through the main level, creating a cohesive and inviting atmosphere.The heart of this home centers around a cozy family room where a brand-new gas fireplace (2026) beckons you to curl up with a good book on chilly evenings. Recent mechanical upgrades ensure peace of mind for years to come, including a 2024 furnace, owned hot water tank, and roof (2017). The central air conditioning (2019) keeps summers comfortable, while the freshly updated basement bathroom adds convenience to the lower level.Outside, professionally landscaped grounds welcome you home daily. The location simply cannot be beat, with Lions Valley Park mere minutes away, excellent schools including Holy Trinity Catholic Secondary nearby, and convenient shopping at your doorstep.This is more than a house-it's a lifestyle waiting to be embraced. (id:47351)
810 - 108 Peter Street
Toronto, Ontario
Welcome to PETER and ADELAIDE, an exquisite building offering a blend of modern design, craftsmanship, and unrivaled convenience. Situated in a highly sought-after neighborhood, PETER and ADELAIDE offers a wealth of amenities inside and out. Close to PATH, Financial/Entertainment Districts, Subway and Transit Access and a whole lot more to explore and discover in the area. Come check out these freshly finished units and make it your next home. Amenities pending completion - Co-working & Rec Room, Outdoor Lounge, Fitness & Yoga Studio, Infra-Red Sauna & Treatment Rooms, Demo Kitchen, Private Dining Room, Party Lounge, Terrace, Outdoor Communal Dining and Kids Zone & Arts & Crafts. Book your viewing today!! (id:47351)
207 - 793 Colborne Street
Brantford, Ontario
Welcome to 207 - 793 Colborne Street in the City of Brantford! The spacious and bright 2 bedroom condo has been freshly painted and has a nice open concept layout with a separate dining area and living room. The home also has its own stackable in-suite laundry (2023), very efficient mini-split AC cooling, under-sink WATERDROP filtration system (2025), window coverings (2025) and new flooring in the bedrooms and corridor. The building is located in Echo Place near many amenities including parks, trails, shopping, public transit, restaurants, grocery stores, schools, and more! The building is very accessible having an elevator and a covered garage parking spot included in the sale. The property also has undergone many recent updates including newly constructed parking garage, updated gym, freshly landscaped grounds, secure entry & monitored property, party room and more. Also included in the sale is an exclusive storage locker and covered vehicle parking spot in the brand new parking garage; never clean snow off the car again! Enjoy the large balcony with newer glass panel rails for your little piece of paradise; great for entertaining on those summer nights! Schedule your viewing today! BONUS: Condo fee includes Heat and Water! (id:47351)
9 - 280 Thaler Avenue
Kitchener, Ontario
Welcome to 280 Thaler Avenue, Unit 9, Kitchener, nestled in the highly sought-after Chicopee neighbourhood, known for its family-friendly atmosphere, excellent schools and outstanding access to amenities. This beautifully renovated 3-bedroom, 2-bathroom townhome is truly move-in ready. As you step inside, you are immediately greeted by a bright, airy main level featuring new flooring, fresh neutral paint and stylish pot lights throughout. The spacious living room is a true highlight, showcasing a large new window (installed June 2025) that floods the space with natural light, making it ideal for relaxing and entertaining. The eat-in kitchen has been thoughtfully updated that features sleek white cabinetry, quartz countertops, modern pot lighting and stainless steel appliances with new dishwasher. Heading upstairs, you'll find 3 generously sized bedrooms, each completed with new flooring and pot lights, providing a cohesive and modern look throughout. The upper level is complemented by a stylish 4-piece bathroom. The finished basement adds exceptional value and versatility to this home. It offers a cozy recreation room, perfect for a home office, playroom, media room, or guest space, along with an additional bathroom. The laundry area is conveniently located here, with appliances replaced approximately three years ago and in excellent condition. Significant upgrades including: All windows replaced, with the living room window most recently installed in June 2025 and Central air conditioning replaced in 2018. The condo fee includes full usage of water, maintenance of all exterior doors, windows and roof. Located in a well-managed complex within a family-oriented community, this home is close to Top rated schools including a Catholic school, parks, shopping, public transit and offers easy access to major highways. Whether you're a first-time home buyer, downsizer or investor, this exceptional townhome checks all boxes. Don't miss your chance, Book your showing today! (id:47351)
15 Cutts Crescent
Hamilton, Ontario
15 Cutts Crescent is a beautifully upgraded home offering 3 bedrooms, 2.5 bathrooms, and over 1,900 sq. ft. of thoughtfully designed living space, located on a quiet, family-friendly street in Binbrook. This move-in ready residence blends modern finishes with functional design, ideal for today's lifestyle.The main living areas feature modern flooring throughout, creating a clean and cohesive look. The kitchen is a standout, complete with upgraded countertops, smart refrigerator, double oven, and ample cabinetry-perfect for both everyday living and entertaining. Open and well-lit with natural light that provides excellent flow and versatility.Upstairs, the spacious bedrooms offer comfortable retreats, including a well-appointed primary bedroom with an ensuite that has an exquisite spa like shower and a double vanity .Exterior upgrades enhance both curb appeal and functionality, featuring a beautifully crafted concrete driveway, front porch with glass railings and a backyard patio ideal for outdoor entertaining and low-maintenance living. This home also includes anadvanced security system for added peace of mind.The garage is equipped with a Level 2 electric vehicle charger, adding convenience and future-ready value. Located close to schools, parks, shopping, restaurants and the best community, this home offers an excellent balance of comfort, technology, and location.A turnkey opportunity in an established neighbourhood, 15 Cutts Crescent delivers modern living with lasting appeal. (id:47351)
837177 4th Line E
Mulmur, Ontario
High atop the rolling hills of Mulmur, this 20 acre south-facing, retreat offers a rare blend of Nordic-inspired design, privacy, and year-round recreation, just 1.5 hours from Toronto. Built in 2013, the thoughtfully designed split level main residence features two bedrooms, one bathroom, radiant heated floors, and a cozy wood-burning stove, creating a warm and inviting atmosphere no matter the season. The open-concept, split level layout is filled with natural light and frames peaceful countryside views that stretch across the surrounding landscape.Whether you're seeking a full-time home for a couple or downsizer, a retirement retreat, or a weekend escape, this property delivers space to breathe and room to roam. Outdoor enthusiasts will appreciate the proximity to area ski clubs, hiking and cycling trails, and the four-season adventure Mulmur is known for. After a day on the slopes or exploring the countryside, return home to quiet evenings by the fire, golden sunsets, and star-filled skies.The property is exceptionally well equipped with a large, heated work shop, ideal for hobbyists, tradespeople, or creative projects, along with a large drive shed, perfect for storing equipment, recreational vehicles, or outdoor gear. With ample parking and expansive open space, hosting friends and family is effortless.A rare opportunity to own a private, peaceful acreage with modern comforts, breathtaking views, and true four-season enjoyment, this is country living at its most inspiring. Open House February 7 from 2-4 pm. (id:47351)
4 Madison Avenue
Hamilton, Ontario
Positioned in a highly walkable neighbourhood surrounded by classic century homes, this legal duplex offers outstanding versatility for both investors and owner-occupiers. With schools, transit, parks, and a vibrant mix of local shops and cafés just steps away, the setting continues to attract young professionals and growing families. The property is configured with two fully self-contained residences, one 3 bedroom and one 2 bedroom, each equipped with its own hydro meter, allowing for independent tenancy or the option to live in one unit while generating income from the other. Outdoor living is a standout feature here. One suite enjoys access to a private upper sun deck, while the second opens to a generous, fenced backyard with an expansive deck ideal for entertaining. Adding to the appeal is a 2 car driveway, a large private yard, and a number of tasteful updates throughout the home. The solid red brick exterior reflects over a century of craftsmanship, blending historic character with practical modern use. Whether you're seeking a smart investment property or a flexible home that helps offset ownership costs, this duplex delivers strong value in an area on the rise. Opportunities like this don't come around often. (id:47351)
67 - 1575 South Parade Court
Mississauga, Ontario
DISCOVER YOUR DREAM HOME IN THE HIGH-DEMAND EAST CREDIT COMMUNITY, OFFERING A GREAT OPEN FLOOR PLAN, MAKING IT A PERFECT SPACE FOR JUST RELAXING OR ENTERTAINING. THE UPDATED KITCHEN IS A TRUE HIGHLIGHT, FEATURING UPGRADED FRIGIDARE GALLERY APPLIANCES INCLUDING SMUDGE-FREESTAINLESS INDUCTION RANGE, SLEEK COUNTERTOPS, AMPLE CABINET SPACE AND A LARGE PANTRY TO KEEP YOU ORGANIZED. THE OVERSIZED WINDOW WITH CALIFORNIA SHUTTERS FLOODS THE BREAKFAST AREA WITH WONDERFUL SUNLIGHT. THE OPEN LAYOUT SEAMLESSLY CONNECTS THE LIVING & DINING ROOM, CREATING A SPACIOUS ATMOSPHERE WHICH LEADS TO THE DOUBLE SLIDING DOOR WHERE YOU CAN STEP OUT TO A PRIVATE TREED OVERSIZED RARE CUSTOM DECK, ONE OF THE (LARGEST IN THE COMPLEX) AND EQUIPPED WITH A NATURAL GAS CONNECTION FOR YOUR BBQ AND SURROUNDED BY MATURE TREES CREATING A SERENE PRIVATE AREA. THIS LOVELY HOME HAS BEEN FRESHLY PAINTED, PLUS ENJOY THE BRAND-NEW, NEVER LIVED ON, HARDWOOD FLOORING ENHANCING THE LIVING, DINING ROOM AND THE SECOND LEVEL BEDROOMS. YOU WILL FIND A MAN CAVE IN THE LOWER LEVEL WITH A CUSTOM FITTED SECTIONAL SOFA BED WHICH IS BUILT-INAND INCLUDED, LAMINATE FLOORING WITH SUB-FLOOR, A CONVENIENT 3 PC BATHROOM AND ENTRANCE TOTHE GARAGE. LOCATION IS FANTASTIC, OFFERING THE ERINDALE GO STATION, CREDIT VALLEY HOSPITAL, SHOPPING, WONDERFUL PARKS AND SCHOOLS. THIS BEAUTY TRULY CHECKS ALL THE BOXES. (id:47351)
37 North Park Boulevard
Oakville, Ontario
An exceptionally rare opportunity to own a brand new, never lived-in detached home backing directly onto a ravine with no rear neighbours, set on a premium 45 ft extra deep ravine lot in one of North Oakville's most sought-after communities. This stunning 4 spacious bedroom, 3.5 bath residence is thoughtfully upgraded throughout and truly move-in ready, featuring premium 7+ inch wide-plank engineered hardwood flooring throughout the entire main floor, including the kitchen, along with quartz bathroom vanities, designer black fixtures, an upgraded kitchen faucet, a full appliance package, a stylish backsplash, and a custom stone fireplace that anchors the main living space and adds warmth and architectural presence beyond typical builder grade finishes. The home has been carefully refined to enhance its overall presentation and move-in readiness. The elegant stone and brick exterior opens into a refined interior with 10-ft ceilings and 8-ft doors on the main level, complemented by bright, open living spaces with peaceful ravine views. The chef-inspired kitchen flows seamlessly into the family room and breakfast area, ideal for everyday living and entertaining. A main floor office or library offers flexibility for remote work or a potential fifth bedroom. Upstairs, the primary retreat overlooks the ravine and features dual walk-in closets and a spa-like ensuite with a Roman tub and glass shower. The unfinished basement with four large windows offers excellent future customisation potential. Additional highlights include 200-amp electrical service, gas rough-ins for stove and BBQ, EV charger conduit, and a smart home package with CAT6 wiring and camera and speaker rough-ins. Enjoy direct access to ravine trails and green space while being minutes to top-rated schools, the GO Station, Dundas & Sixth Line, shopping, dining, and major highways (403, 407, QEW). A rare 45 ft ravine lot offering that shows exceptionally well. (id:47351)
23 Coolspring Crescent
Caledon, Ontario
Nestled in Bolton's peaceful and family-friendly South Hill, this beautifully maintained, move-in-ready home is perfect for growing families and first-time buyers alike. Featuring hardwood floors throughout, a cozy gas fireplace, and a bright open-concept layout, the main level offers a warm and inviting atmosphere ideal for everyday living and entertaining. The renovated kitchen (2022) blends modern style and functionality and flows seamlessly into a charming breakfast area. Upstairs, the spacious primary bedroom includes a walk-in closet and a beautifully updated 4-piece ensuite (2022), while two additional generously sized bedrooms provide ample space for children, guests, or a home office. The finished basement adds exceptional versatility with pot lights, a 3-piece bathroom, newly installed carpet (2024), and plenty of storage, making it perfect for a playroom, media room, or home gym. This home is also equipped with excellent security features, including an alarm panel with ADT monitoring, three motion sensors, glass break sensors on the main floor and basement, four exterior roof-mounted cameras, a DVR system, and a Ring camera. Outside, enjoy a fully fenced, generously sized backyard complete with a new deck (2020), charming walkways, and a garden shed - ideal for summer gatherings and safe play for kids or pets. Additional exterior upgrades include stamped concrete (2023), updated front and rear railings (2020/2023), a newly paved asphalt driveway (2023), a re-stained fence (2024), and an epoxy garage floor (2023) with garage door openers. Over the years, the owners have thoughtfully invested in numerous upgrades throughout the home, including a beautifully renovated powder room, refreshed bedrooms, and stylishly updated vanities in both the ensuite and main guest bathroom - creating a move-in-ready space that blends comfort with modern appeal. This home offers comfort, style, and practicality in one of Bolton's most desirable neighbourhoods! (id:47351)
957 Eighth Street
Mississauga, Ontario
957 Eighth St is that special custom built home with all of the current finishes that you have been looking for! Nestled in a family friendly community in Mississauga's sought after Lakeview neighbourhood, this custom built home is tucked away on a private cul de sac, offering a safe and quiet setting ideal for families. Featuring 2,954 sq ft of above grade living space plus a full basement, this home sits on a rare premium oversized lot with an impressive 145 ft depth, making it one of the deepest semi lots among newer homes in South Mississauga. Over 10ft ceilings on the main floor, and thoughtfully designed with over $100,000 in high end upgrades, the home showcases custom millwork and wainscotting throughout, two gas fireplaces, and an electric fireplace. Natural light fills the open concept layout, with added glass sliding doors and a window in the loft enhancing brightness and flow. Three spacious bedrooms feature deep custom closets, while a dedicated mini playroom provides a perfect space for kids or a creative retreat. Custom window coverings are installed throughout, including blackout blinds for added comfort and privacy. The private backyard backs onto greenery and is designed for both entertaining and relaxation. Features include a large custom deck with interlock patio, awning, hot tub, sauna, cold plunge, and shed, creating a true at home spa experience. Additional highlights include an interlock driveway, 1.5 car garage, separate side entrance, freshly painted interior, new stainless steel appliances, washer and dryer, all existing electrical light fixtures, and all window coverings. Steps to Toronto French School, Queen of Heaven, Allan A Martin (IB School), close proximity to Mentor College, St. James (IB School), trails, the lake, transit, and nearby parks. A rare opportunity to own a turnkey custom home in one of South Mississauga's most desirable communities. (id:47351)
70 Dunraven Drive
Toronto, Ontario
Attention First-Time Buyers and Investors!An incredible power of sale opportunity offering exceptional value and potential. This property is being sold by the mortgagee under power of sale, making it an ideal option for buyers looking to enter the market or investors seeking a value-add opportunity.The seller makes no representations or warranties regarding the property. Home is being sold "as is, where is". A rare chance to secure a property at an attractive price point with strong upside potential. Act quickly - opportunities like this do not come often. Parking Pad is possible with city approvals. (id:47351)
43 El Camino Way
Brampton, Ontario
Welcome to this Stunning Home in one of Brampton's most sought-after Neighbourhoods, offering over 4,000 sq. ft. of Total Living Space, Beautifully upgraded living space designed for Comfort, Functionality, and income potential. The main floor features a Gorgeous Kitchen with Stainless Steel Appliances, Granite Countertops and Elegant White Cabinets and a Bright Breakfast Area, a large Family Room with Gas Fireplace, Spacious Living and Dining Rooms, and a Dedicated Home Office-ideal for today's lifestyle. The Second Level offers 5 generously sized Bedrooms with Renovated Modern Bathrooms. The Luxurious Primary bedroom includes a 6-piece Ensuite and walk-in closet, while 3 other Bedrooms Featuring Ensuite Bathrooms, and Bedroom 3 offers a walkout to a Balcony. The LEGALLY Finished Basement Apartment with Separate Entrance is perfect for Rental Income, Featuring a Modern Kitchen, Living Room, 2 Spacious Bedrooms with walk-in closets, Separate Laundry, plus an additional 3rd bedroom in the basement. This home features extensive upgrades including a new furnace (2024), newly installed zebra blinds (2025), shingles replaced in 2020, renovated bathrooms throughout, upgraded flooring with a new staircase, an extended driveway to park up to 6 cars, and a professionally built deck in the backyard. Walking Distance to Elementary, Middle and High Schools, Parks, Restaurants, Shops, Cassie Campbell Community Centre, Banks, etc. You Must Come and See This Home to Truly Appreciate it. (id:47351)
144 - 4950 Albina Way
Mississauga, Ontario
****LOCATION LOCATION****Beautifully upgraded Family Home in the heart of Downtown Mississauga! Perfectly located just steps to Square One Shopping Centre, grocery plazas, restaurants, parks, and schools, with quick access to HWY 403, upcoming LRT, and public transit. This home is part of a well-managed community with low condo fees, strong reserve funds, and great amenities offering true peace of mind. Inside, enjoy carpet free living and pot lights throughout, a modern kitchen with a Brand New S/S stove, Brand New SS Fridge, granite counters, Upgraded kitchn cabinets. The bright and airy layout features a Juliette balcony, with full privacy as there are no homes in the back. The primary bedroom boasts a good size with ample closet space along with 5 pc ensuite . The second bathroom is equally impressive with quartz counters and stylish finishes. The basement rec room provides additional living space with a walk-out to a private patio with no homes in the back and direct garage access. All of this in a vibrant neighborhood surrounded by parks, recreation centres, and family-friendly amenities with the bonus of being one of the closest Mississauga pockets to Etobicoke and Toronto! Location, upgrades, and value this home truly has it all. Don't miss it! (id:47351)
24 Queens Avenue
Toronto, Ontario
Opportunity knocks at 24 Queens Ave - a 4 Bedroom home in Old Mimico with a ton of Character and Charm. This Detached, 2-storey, solid brick home sits on an incredible 34 x 134 foot lot, features a 4+ car private driveway and is located directly across the street from Vimy Ridge Parkette and War Memorial (a protected and Historic site), and steps to The Lakeshore with close access to Lake Ontario. The home features original hardwood flooring throughout, 4 great size upper-level bedrooms, elegant dining and living room with original solid-oak wainscoting, staircase, trim and french doors! - ready for your to restore this original elegant charm! The home also features an enclosed front porch, separate/side door entrance with access to large/full unfinished basement- potential for creating a separate apartment/additional living space. *Updated/newer roof* Well maintained home- been in the same family for over 75 years! The large backyard has a ton of potential- create your own oasis or potential to construct a large garage/ garden suite or both! Opportunities are endless. Old Mimico- one of Toronto's most historic communities. Steps to TTC transit/ close to Mimico GO Station and nearby schools and parks. Quick access to Gardiner/QEW. Walk along the Lakeshore with all of the amenities you need - shops, eateries and much more. Take the virtual tour! (some photos virtually staged) (id:47351)
27 John Best Avenue
Toronto, Ontario
Ideal Starter Home with Live/Rent Potential. Or Perfect for the Downsizers/Empty Nesters!!!! Lovingly Well Preserved Home Featuring Updated Kitchen with S/S Appliances, Updated Main Floor Bath, New Re-shingled Roof (2025), Updated Railings and Flagstone Front Porch, Separate Side Entrance to Private One Bedroom In-Law Suite, Large Private Backyard, Long Private Driveway for Parking up to 4 cars. Building at Rear of Property is a Church. Located on a Quiet Street in a family friendly Neighbourhood! Close to Schools, Parks, Humber River Trails, Shops, TTC, UP Express/Weston GO, and Major Highways (id:47351)
171 - 20 Lloyd Janes Lane
Toronto, Ontario
Welcome to your next home in the prime west end neighbourhood of New Toronto! A newly built, corner-unit condo townhome that is completely move-in ready and filled with high-end finishes throughout. This bright and spacious 3-bedroom, 3-bathroom residence enjoys abundant natural light thanks to its corner exposure and offers added privacy with no neighbour on one side. With over $25,000 in upgrades, every detail has been thoughtfully selected, including no carpet and oak stair upgrades for a clean, modern aesthetic. The chef-inspired kitchen features double-thick stone countertops, a large upgraded sink, and a stunning waterfall island- a special-request feature completed directly by the builder. The home also includes custom-built-in closets, maximizing storage while maintaining a sleek, polished look. The primary bedroom retreat features an upgraded ensuite bathroom and walk-out access to a private balcony, creating a bright and airy space to start and end your day. Upstairs, your private rooftop terrace provides the perfect setting for entertaining, relaxing, or enjoying summer evenings. Complete with two owned parking spots and one owned locker, this turnkey home offers both style and convenience in one of Toronto's most desirable west end communities-just steps from parks, transit, shops, and the waterfront. (id:47351)
116 Burton Avenue
Barrie, Ontario
Welcome home to this warm and inviting bungalow offering easy one-level living with a versatile upper loft - perfect for storage, a home office, home gym, or creative space. With no basement, the layout is simple, functional, and low maintenance. The main floor features two comfortable bedrooms and a beautifully finished, bathroom. The cozy living room is centered around an electric fireplace with custom cabinetry and rich barnwood accents, sourced from the owner's family farm, adding character and a one-of-a-kind touch. The kitchen is practical and welcoming with good workspace, and a dedicated laundry room adds everyday convenience. Headed with water (gas fueled) furnace with water lines running under the kitchen floor, giving you a heated and cozy feeling under your feet. This home has been well cared for and offers a great opportunity to enjoy as-is or refresh the look to suit your own style. Recent updates include siding, eavestroughs and soffits, - all completed within the last year. Outside, you'll find a separate garage with the option to remove the centre wall for expanded space, a large driveway, and a setting surrounded by charming older homes. An ideal fit for first-time buyers, downsizers, or anyone looking for a comfortable home with personality. (id:47351)
70 - 50 Southwoods Crescent
Barrie, Ontario
Welcome To This Well-Maintained 2-Storey Condo Townhouse Located In The Desirable Holly Community Of Barrie. Offering Approximately 1,400-1,599 Sq Ft Of Living Space With 3+1 Bedrooms And 3 Bathrooms, This Home Is Ideal For Families Or Those Needing Extra Space.The Main Level Features A Bright Open-Concept Living And Dining Area With Laminate Flooring, A Gas Fireplace, And A Walk-Out To The Fully Fenced Backyard. The Kitchen Is Equipped With Granite Countertops, Stainless Steel Appliances Including An Over-The-Range Microwave, A Centre Island, And California Shutters Throughout.Enjoy A Private Backyard Retreat Complete With A Hot Tub And Gas Line Hookup For BBQ (Installed In 2013). Upstairs, The Primary Bedroom Offers A Walk-In Closet And A 4-Piece Ensuite With A Glass Shower Door, Along With Two Additional Bedrooms.The Fully Finished Basement Provides A Versatile Recreation Space With A Second Gas Fireplace, An Additional Bedroom Or Bonus Area, A 2-Piece Bathroom, And Laundry. Additional Features Include A Sump Pump, Owned Furnace (Enbridge), New A/C Unit Installed Approximately 1.5 Years Ago, Automatic Garage Door Opener With Remote, And Mezzanine Storage In The Garage Above Car Level-Perfect For Seasonal Storage. Conveniently Located Close To Schools, Parks, Shopping, Public Transit, And Highway 400. A Fantastic Opportunity In A Family-Friendly Neighbourhood. (id:47351)
40 Idlewood Drive
Springwater, Ontario
Welcome to one of Midhurst's most sought-after streets, where mature, tree-lined roads, a park at the end of the street, and walking and biking trails set the tone for everyday living. This is the kind of neighbourhood people wait years to get into-and now, thanks to a significant price reduction, the opportunity is very real.Set on a premium corner lot in this coveted village, this solid and spacious raised bungalow offers an exceptional lifestyle: peaceful, family-friendly surroundings paired with the convenience of being just five minutes to Bayfield, North Barrie's shopping, dining, and everyday amenities. Country calm with city convenience-best of both worlds.The lot is pool-sized and Fenced, offering space, and endless potential. Inside, the home features a warm, functional layout with excellent bones and a flexible floor plan-ideal for buyers looking to add value through cosmetic updates. With a few well-chosen upgrades, this property represents a serious equity-building opportunity in an area where values continue to hold strong.The main level offers three generous bedrooms, including a primary with ensuite, while the fully finished lower level provides additional living space, a fourth bedroom, full bath, and a separate entrance from the garage-perfect for extended family, a home office, or future in-law potential.Families will love the highly regarded local school, nearby parks, and safe, walkable streets. Investors and savvy buyers will appreciate the unbelievable value for Midhurst-a community where homes at this price point are becoming increasingly rare.Sought-after location. Top-rated school. Trails, parks, and mature surroundings.A motivated seller and a price that finally makes sense. This is quite simply one of the best opportunities Midhurst has to offer right now-and an absolute cracker for anyone ready to move quickly and smartly. (id:47351)
246 Hodgson Drive
Newmarket, Ontario
Bienvenido To Fantastic Detached House In Newmarket With Separate Entrance Finished Basement. This Beautiful House Located in a Quiet, Family Friendly Neighbourhood. Enjoy the Backyard With Natural Lights And Charms. Everything Has Been Fully Renovated and Upgraded in This Dream House and Ready for You and Your Family to Enjoy. (id:47351)
