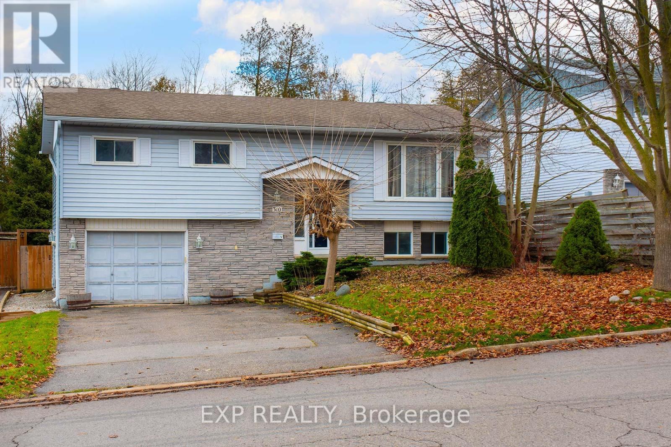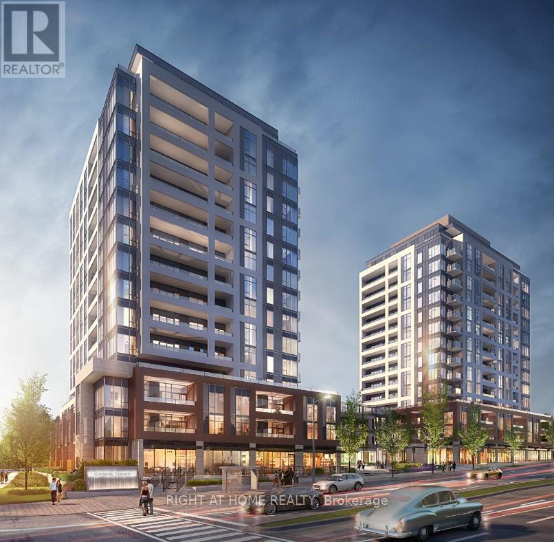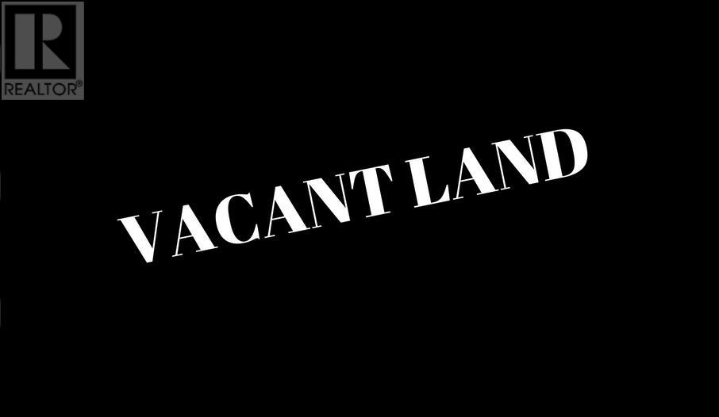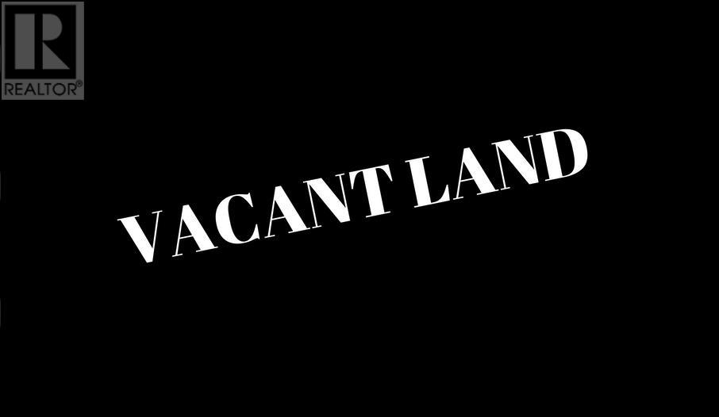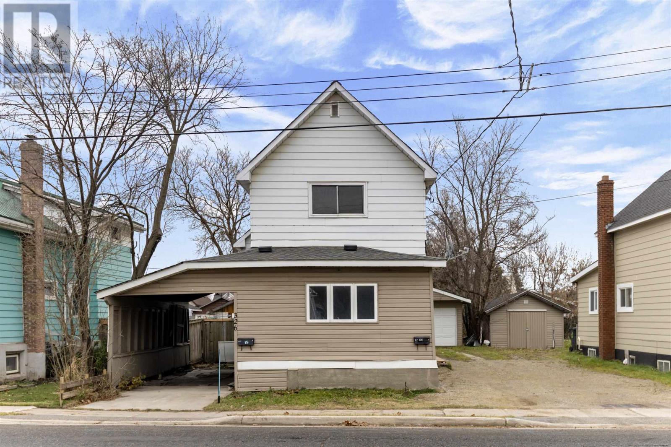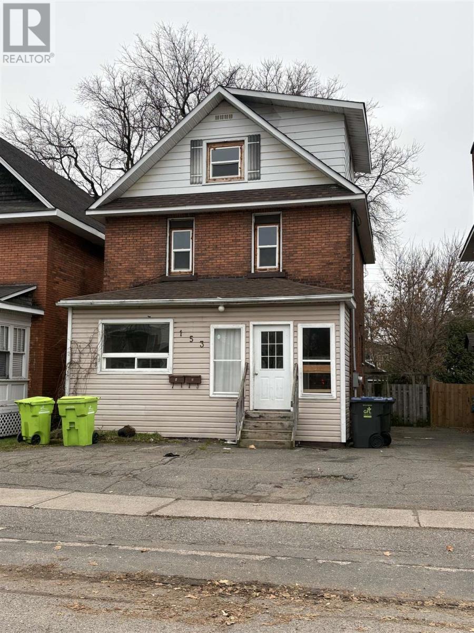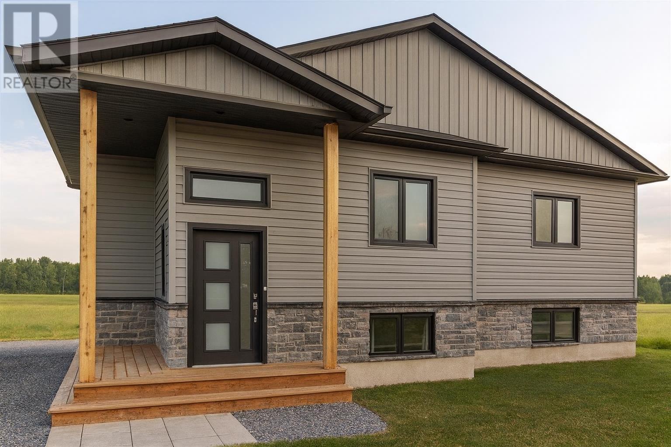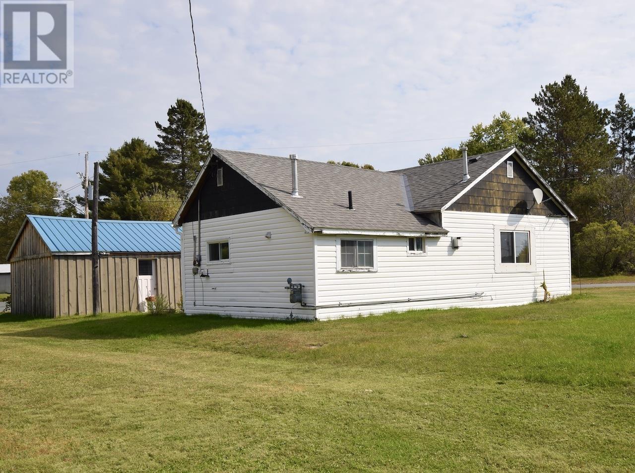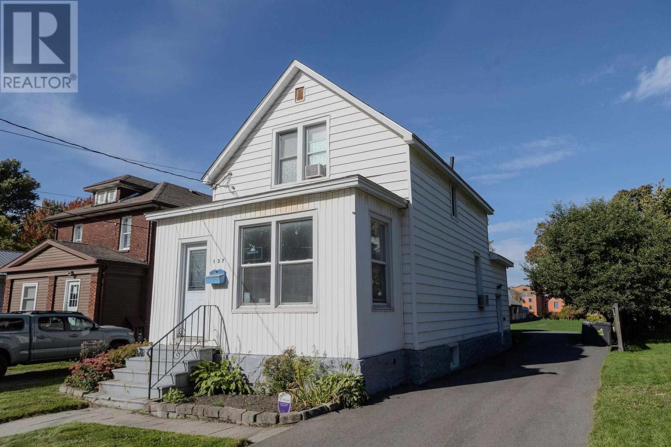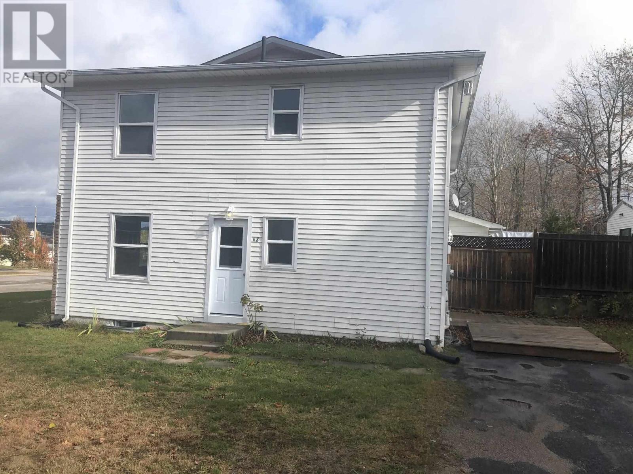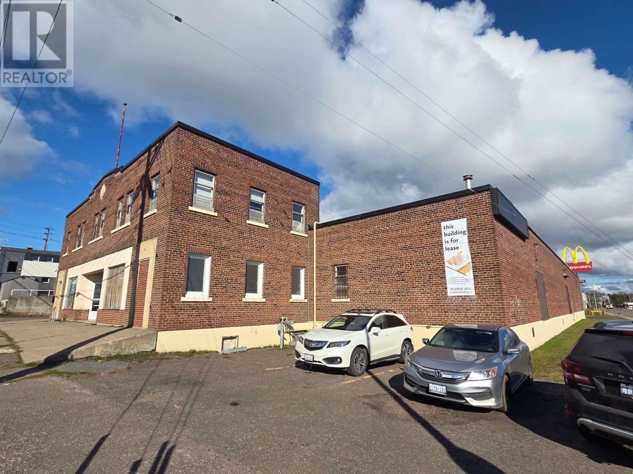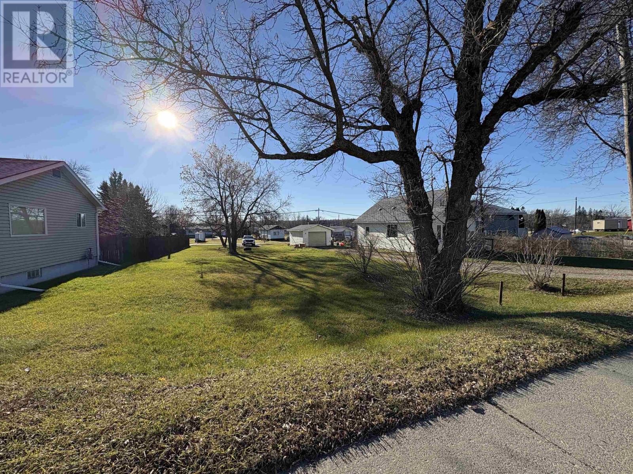310 Crawford Street
Barrie, Ontario
Don't Buy This Home! -Unless You're Craving A Canvas In The Perfect Spot! Three-Bed Raised Bungalow In An Unbeatable Neighborhood With Top Schools, Built-In Garage, Huge Yard Boasting Fifty-Two Foot Frontage, And A Tree-Lined Backyard For That Private Oasis Feel. The En-Suite Bath Is Luxe And Those Photos? They Scream Potential! But Heads-Up, It Wants Paint And Some Putty Work To Shine. Not Buying? You're Sleeping On A Chance To Make This Fixer-Upper Your Own Masterpiece! (id:47351)
A215 - 705 Davis Drive
Newmarket, Ontario
Absolutely loved this unit the moment you walk in. The space feels bright, modern, and extremely well-designed. The 1 + Den layout is perfect-the den is large enough very comfortable home office. The south-facing exposure brings in beautiful natural light all day.The kitchen looks sleek with its quartz counters, stainless steel appliances, and clean finishes. The ceilings feel high, and the laminate flooring throughout gives it a stylish, upscale look. The balcony is a huge bonus, making it feel private and peaceful.The location is unbeatable-steps from Southlake Hospital, minutes to the GO Train, Highway 404, Costco, Upper Canada Mall, and everything in Newmarket. The building amenities really stand out: a great fitness centre, yoga area, party room, rooftop terrace with BBQ, pet wash station, and plenty of visitor parking.It truly feels like living in a brand-new, resort-style community. Modern, convenient, and very comfortable-a perfect home for professionals looking for quality and convenience." (id:47351)
Lot 40 Marlette Dr
Goulais River, Ontario
Beautiful waterfront lot on Lake Superior (Marlette Drive). 104xIRR. This property offers the best sunsets Lake Superior has to offer; its like being on your own tropical Island. This property has a lot to offer and is a perfect spot to build your dream home. (id:47351)
Lot 41 Marlette Dr
Goulais River, Ontario
Beautiful waterfront lot on Lake Superior (Marlette Drive). 104xIRR. This property offers the best sunsets Lake Superior has to offer; its like being on your own tropical island. This property has a lot to offer and is a perfect spot to build your dream home. (id:47351)
326 Farwell Ter
Sault Ste. Marie, Ontario
Welcome to 326 Farwell Terrace. 1-1 bedroom upper level rented to a great tenant at $800 plus PUC. 1-2 bedroom on the main floor. Seperate power & water meters, (2)hot water tanks, full basement with laundry for main floor unit, natural gas furnace and shingles replaced within last 4 years!, single garage (wired and insulated) & carport. Main floor is ready for immediate occupancy or a new tenant. Call today for your private showing. (id:47351)
153 Alexandra St
Sault Ste. Marie, Ontario
Vacant duplex ready to set your own rents! Welcome to 153 Alexandra, featuring a large main floor 1 bedroom unit with living room, dining room, kitchen, three piece bathroom and full basement for storage along with both front and back entrances. Upstairs unit features a good size living room, kitchen plus four piece bathroom, and on the third floor you'll find 2 bedrooms plus a den. Ready for new ownership and move your tenants into. Great option for owner-occupied and renting the other unit to pay your mortgage! Call today to view! (id:47351)
23 Sherbrook Dr
Sault Ste. Marie, Ontario
Welcome to 23 Sherbrook Drive, The Carson Model by SLV Homes — a beautifully crafted 1,320 sq. ft. bungalow situated in a desirable and well-established newer subdivision. This home offers modern finishes, quality construction, and an efficient layout perfect for families, down sizers, or anyone seeking comfortable living. The open-concept main floor features 9’ ceilings, a bright living room with large windows, dining area with walkout to the 12' x 16' pressure-treated deck, and a contemporary kitchen complete with custom cabinetry, quartz countertops, pantry, and durable vinyl plank flooring throughout. Offering 3 generous bedrooms, the home includes a primary suite with walk-in closet and a private 3-piece ensuite featuring a custom tiled shower. A full 4-piece main bathroom serves the additional bedrooms. The lower level provides plenty of additional unfinished space, ideal for future expansion. Designed for flexibility, it includes layout options for a large rec room, two additional bedrooms, and a 3-piece bathroom rough-in, with laundry and mechanical conveniently located. Exterior features include a brick skirt on front and side elevations, gravel driveway, and sod in the front, sides, and up to 20' at the rear. Mechanical systems include a high-efficiency natural gas furnace, tankless hot water heater (rental), and central air. Tarion Warranty included. HST included with rebate to be assigned to the builder. Construction will be commencing soon. (id:47351)
23 Main St
Iron Bridge, Ontario
Sweet 1 bedroom, 1 bathroom bungalow with a garage nestled into the village of Iron Bridge and with natural gas, hydro and cable available. Close to many inland lakes & rivers, the North Channel Lake Huron, an 18-hole championship layout golf course and many trails plus conservation and crown lands for recreation to your heart's content. Be sure to see the 3D virtual tour on-line plus schematic floor plans and more information is available on request. Please book at least a day in advance to view. (id:47351)
137 Pilgrim St
Sault Ste. Marie, Ontario
Charming and well-kept two-storey home featuring three bedrooms and a bright, beautifully updated kitchen with island and granite countertops. Featuring a separate dining room and spacious living room. Original hardwood floors flow throughout, complemented by a welcoming front entranceway and a classic wood staircase with a stunning banister. Enjoy a large, deep lot with a back deck, perfect for outdoor living, as well as a convenient storage shed and partially fenced in yard . Located close to downtown amenities, this move-in ready property offers comfort. convenience, and timeless character. Move in ready! Book your showing today! (id:47351)
48 Beckett Blvd
Elliot Lake, Ontario
Three bedrooms two Storey semi detached home on an oversized corner lot for rent in Elliot Lake. Gas forced air heat. Full basement. $1,900 plus utilities and water per month. First and last months rent is required with references. Available for December first. For a rental application feel free to reach out and tell us a bit about your situation. (id:47351)
184 Camelot St
Thunder Bay, Ontario
*FOR LEASE* Prime 10,000sf+ 2 Loading Docks*NORTH CORE OPPORTUNITY* steps from the Waterfront District! The historic “Camelot Building” at 184 Camelot St offers 10,000sf -> Up to 17,000 sq ft of adaptable space with storefront exposure, second-floor offices, and two unloading docks—ideal ***DISTRIBUTION CENTER***retail, office, showroom, or Light Shipping & Distribution uses. Zoned in the central business area, moments from Marina Park and downtown amenities. Former Distribution Centre and is now curated for a vibrant mix of commercial tenants, creating a community-oriented destination in Thunder Bay’s revitalized north core. Lease $16.50psf-> Triple Net-> TMI is Less than $2psf, Call Listing agent Anytime for Showings & Further Info. (id:47351)
59 Coral St
Emo, Ontario
Welcome to this cute and convenient approx. 50' X 155' BUILDING LOT in the heart of Emo with Residential-1 (R1) zoning! Newly-installed back driveway with culvert provides practical access to the rear laneway. Currently wide-open with a grassy lawn, the property features a few mature, beautiful trees and access to Municipal utility services! Planning to build? Here's a great spot! (id:47351)
