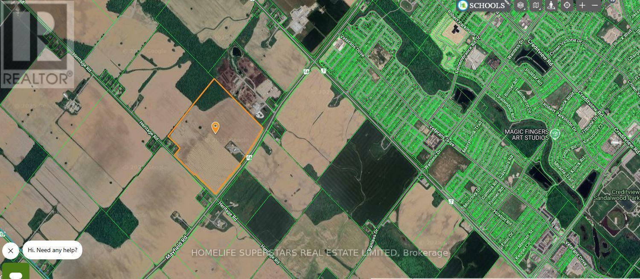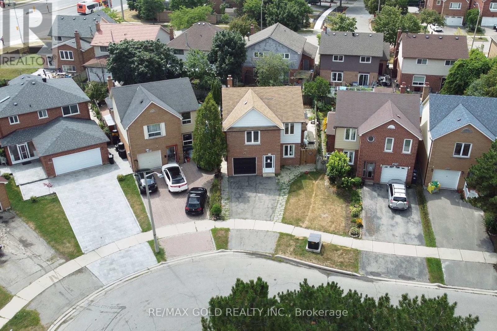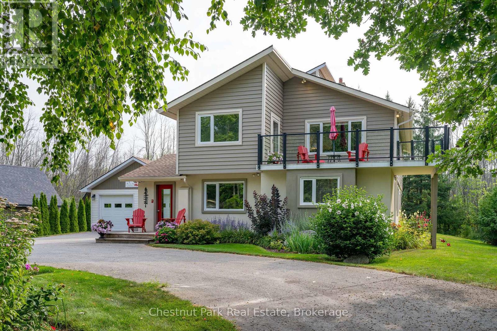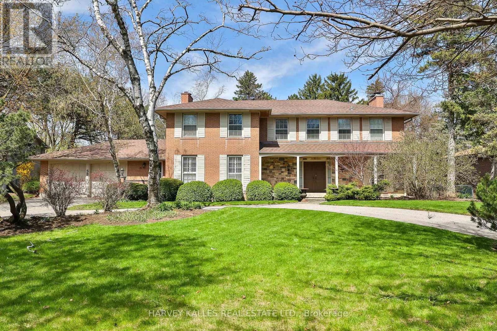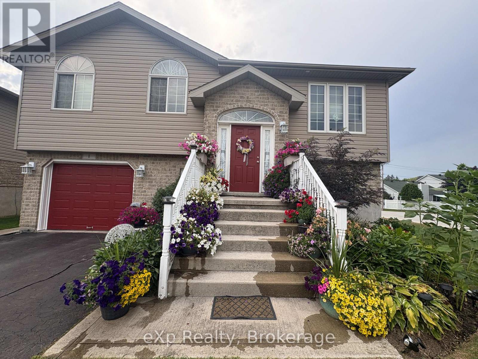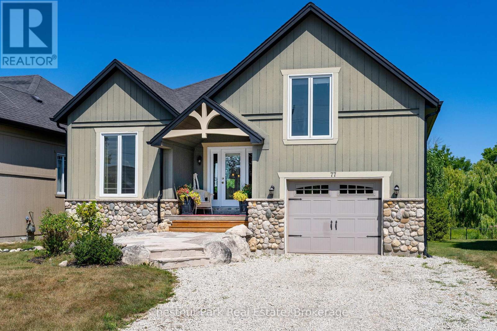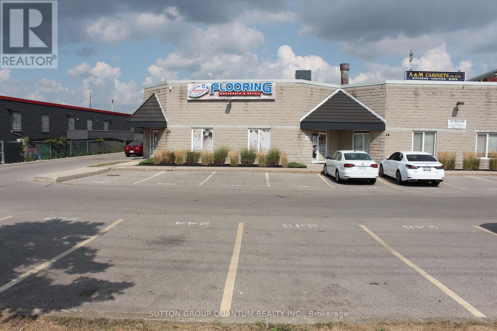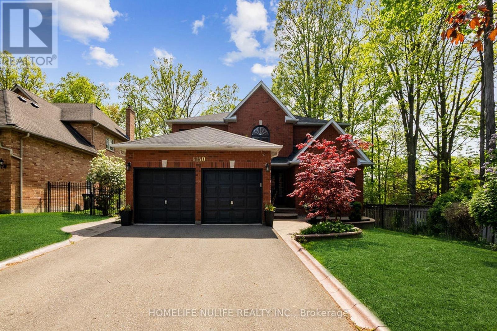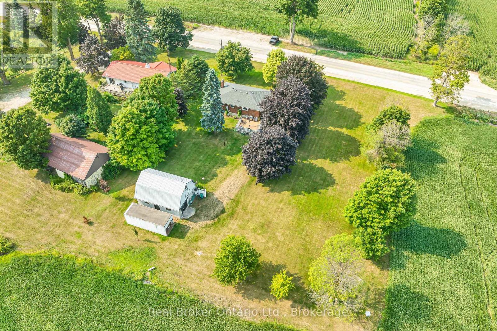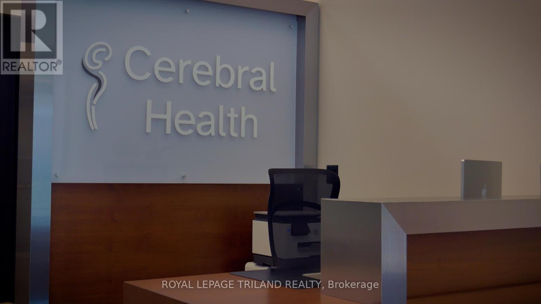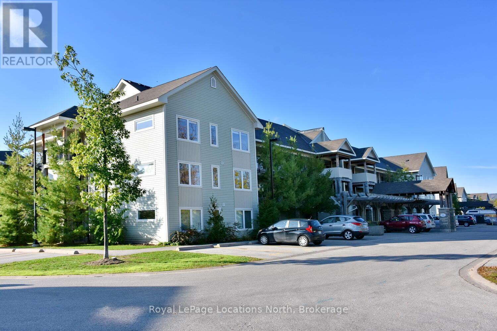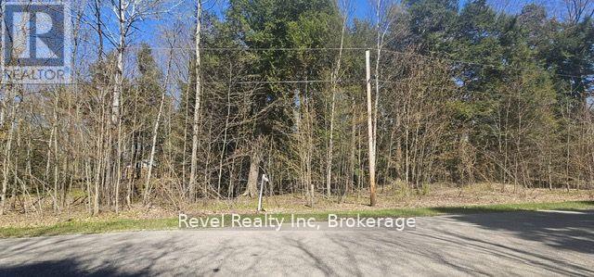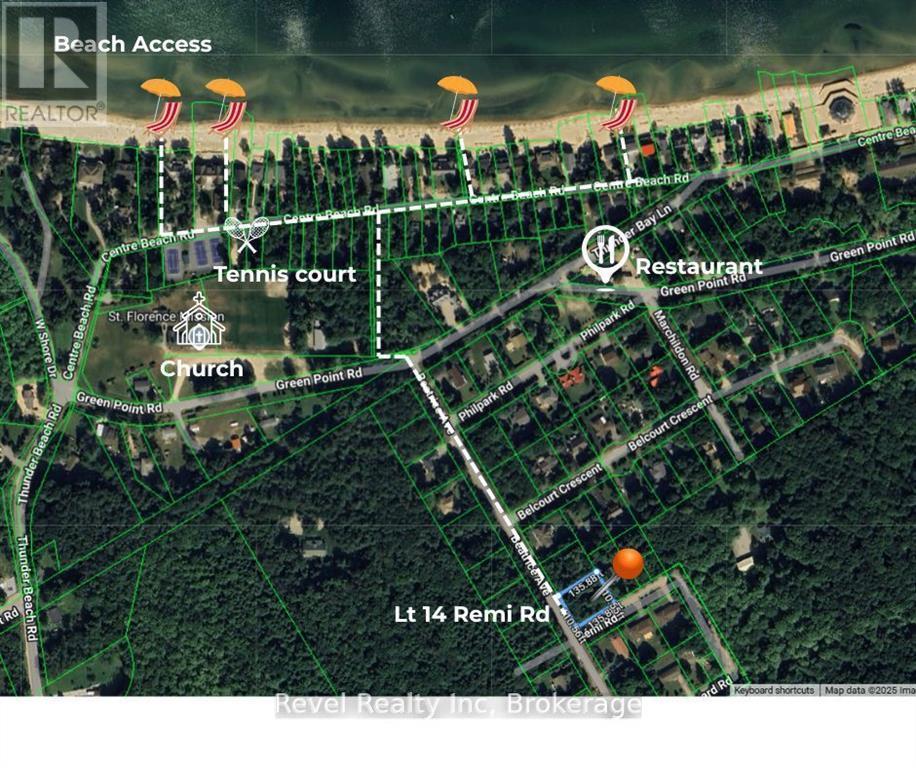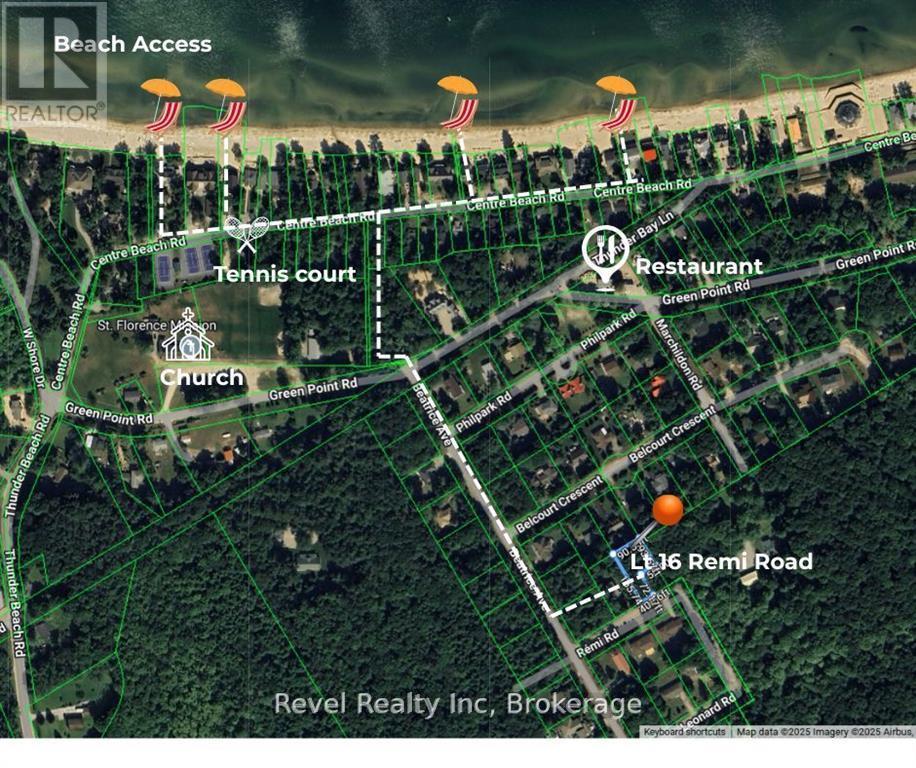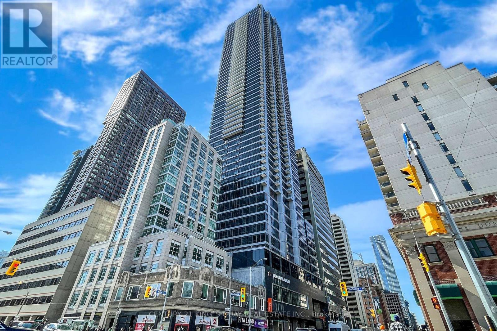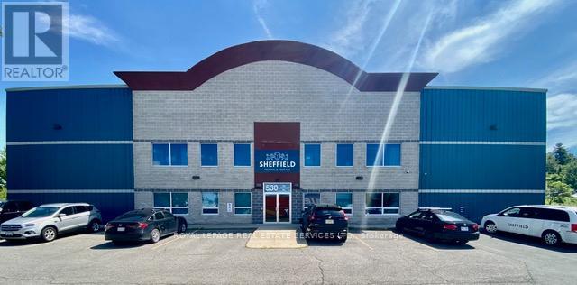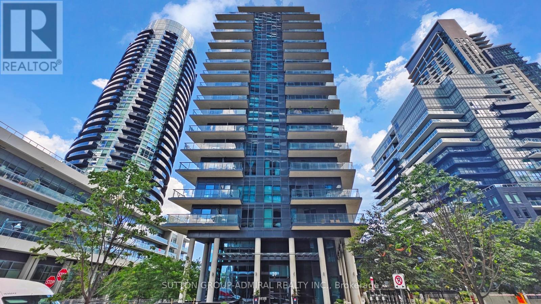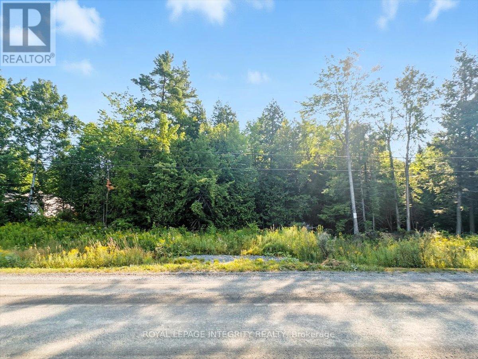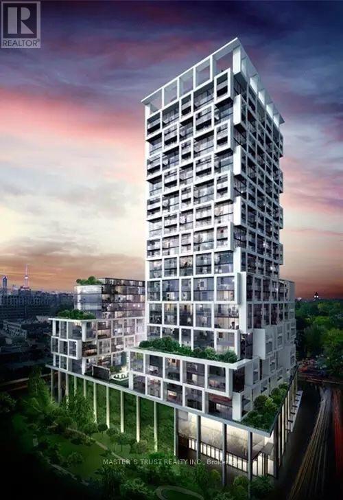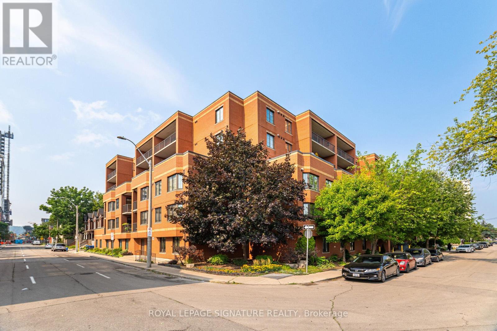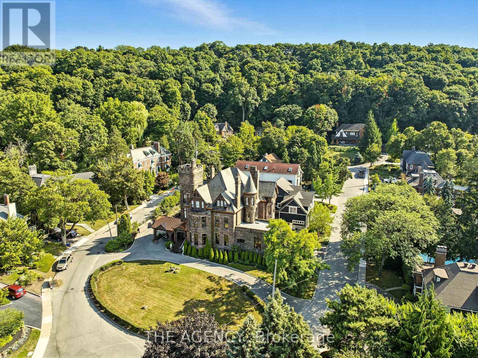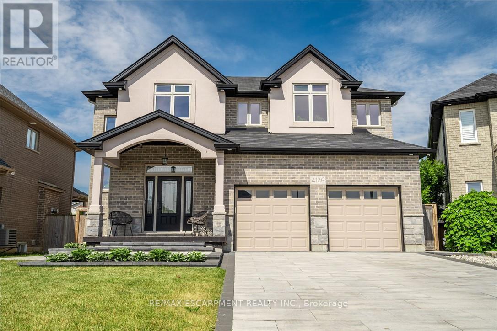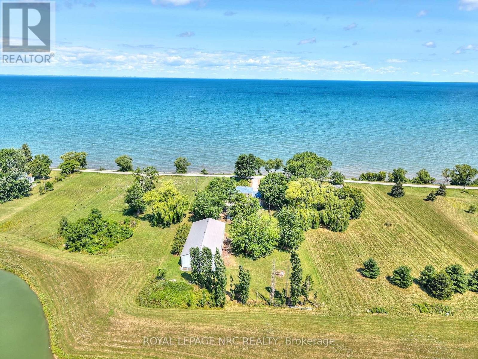624 Mayfield Road
Caledon, Ontario
Great opportunity to acquire 93.84 acres of a large parcel of land (North East corner of Mayfield rd. and Heritage rd. ) in the fast growing areas of Caledon .Designated employment areas in Caledon official plan. The land is a part of Alloa secondary plan of Caledon. New highway 413 route exit will be right on the corner of this property making it high exposure site for future development. The buyer and his agent to verify all the info regarding development potential of the property. VTB(vendor take back) possible to a qualified buyer . (id:47351)
4032 Teakwood Drive
Mississauga, Ontario
Spacious 5-Level Back Split Home in Prime Creditview Discover this exceptional detached 5-level back split home nestled in the mature and highly desirable Creditview area. The main floor showcases a bright, modern kitchen featuring custom cabinetry, stylish backsplash, pot lighting, and quality tile flooring that seamlessly flows into the dining room, which provides direct access to the backyard deck for outdoor entertaining. The front of the home offers a cozy, versatile room that can serve as a study, library, or formal dining area according to your needs. The thoughtfully designed levels include a lower level with a spacious family room enhanced by oversized windows that flood the space with natural light, while the upper level provides a welcoming living area perfect for family gatherings. The primary bedroom suite is a true retreat, complete with a 4-piece ensuite bathroom and generous walk-in closet, while two additional bedrooms feature individual closets and attractive laminate flooring. Adding exceptional value, the basement includes a separate entrance and functions as a self-contained unit with one bedroom, a full 4-piece bathroom, and complete kitchen facilities. This prime location places you just steps away from Square One Mall, with convenient access to public transit, GO stations, diverse restaurants, and numerous entertainment venues, making it an ideal choice for those seeking both comfort and connectivity in one of Mississauga's most sought-after neighborhoods. (id:47351)
119 Martin Grove
Blue Mountains, Ontario
TURNKEY OPPORTUNITY !!! MOVE IN FOR SKI SEASON!! Welcome to 119 Martin Grove in the Blue Mountains, an impeccably maintained mountain retreat nestled in a prime location just steps from Blue Mountain Resort. Imagine walking to the slopes in the winter or taking a short 5-minute stroll to the Village for dining, shopping, golf and year-round entertainment. This beautifully landscaped property offers the ultimate in lifestyle, whether you're here full-time or enjoying a weekend escape. Set on a private lot with mature trees and gardens, this charming home features a reverse floor plan with 4 bedrooms on the main level, including a bonus room with built-in bunk beds that doubles as a laundry area - perfect for kids. Upstairs, the open-concept living room with gas fireplace and dining room are centered around a gourmet kitchen, making it ideal for cozy winter nights. Two oversized decks extend your living space outdoors. The front deck offers views towards the ski hills and is the perfect spot for your morning coffee or sunset cocktails. The second, located at the back of the home off the kitchen is ideal for entertaining with stairs leading down to the lush backyard and garage. A detached two-car garage offers plenty of space for your vehicles, gear, or a future workshop, complete with a long row of built-in storage in the back section. The owners have recently connected to municipal sewers and paid the full capital assessment, offering peace of mind for future buyers. A brand new roof was just installed on both the house and garage in July 2025. Bike to the Georgian Trail and local beaches. Located minutes to Collingwood's shops, restaurants, marinas, and services, and just a short drive to Craigleith, Alpine, and Osler ski Clubs, as well as area golf courses - this is a rare opportunity to live in the heart of Ontario's four-season playground. (id:47351)
38 Fifeshire Road
Toronto, Ontario
Nestled on one of Toronto's most coveted streets, 38 Fifeshire Road offers an unparalleled opportunity to craft a bespoke masterpiece in the heart of the illustrious Bayview and York Mills enclave. Spanning nearly 1/2 an acre, this expansive ravine lot is a canvas of serenity and prestige, framed by lush greenery, mature trees, and the tranquil beauty of its natural surroundings. With exceptional frontage, depth, and breathtaking ravine vistas, this property is a dream for visionary architects and discerning homeowners. The existing residence, boasting nearly 5,000 square feet of well-appointed living space, provides a foundation of grandeur, yet the true allure lies in the lands potential. Imagine a custom-designed estate with sweeping outdoor terraces, infinity pools, or private gardens all tailored to your unique vision of luxury. Located just moments from Toronto's finest offerings, including Bayview Villages upscale shopping, elite private and public schools, gourmet dining, exclusive clubs, and seamless access to Highway 401 & DVP, this address marries tranquility with connectivity.38 Fifeshire Road is not merely a home its a legacy in the making, a rare chance to define timeless elegance on one of Toronto's most iconic streets. Seize this moment to build your dream. A rare legacy estate awaits! (id:47351)
1 St. Andrews Drive
Meaford, Ontario
Located in a quiet neighbourhood, just blocks from the shores of Georgian Bay, is where you will find this wonderfully maintained 3 bedroom/2 bathroom raised bungalow. Along with 3 bedrooms and a full bath on the main level, you will find a great, open main living space, which includes an updated kitchen and a walkout to the back deck overlooking the generous lot. The lower level, with its large rec room space, full bathroom, laundry and storage, also features a walk out to the rear yard - this also offers the opportunity to potentially turn the bright lower level into an in-law suite. With plenty of parking, attached garage, a fully fenced yard (which includes double gate access from the side street), and 2 large garden sheds, this property might just tick all the boxes, so no reason to hesitate in setting up your viewing today! (id:47351)
77 Findlay Drive
Collingwood, Ontario
Welcome to 77 Findlay Drive in Collingwood, where thoughtful design meets year-round lifestyle appeal. Located just minutes from downtown Collingwood's shops, restaurants, art galleries, marina and waterfront trails, this 2889 total sq.ft. finished 3 bedroom, 2 bathroom raised bungalow is also perfectly situated for outdoor enthusiasts. The main floor includes a spacious primary bedroom with large walk-in closet and 4-piece ensuite, a bright living/dining and gourmet kitchen area, and a separate front office that can double as a guest room for overnight visitors. A unique bonus room above the garage is accessed through the laundry room and provides the perfect space for extra storage of your Christmas decorations, sports equipment and overflow clothing. The fully finished walkout basement is made for family fun or hosting guests, with a large open recreation/media room, two additional bedrooms, a 3-piece bath, and a bonus room ideal for a home gym or hobby space. If you're hitting the slopes at nearby Devils Glen, Osler Bluff Ski Club or Blue Mountain, or strolling the Georgian Trail, adventure is always within reach. Backing onto an environmentally protected storm management pond, this property offers a peaceful, private setting and a landscaped backyard with surrounding perennial gardens and partial fencing. Inside, the home features an open-concept main floor with engineered hardwood floors, a large kitchen island - ideal for entertaining, lovely gas fireplace in the living room, and walkout to a deck, perfect for outdoor dining and friends and family gatherings. Whether you're seeking a full-time residence or a weekend getaway, this property delivers versatility and a chance to live the coveted four-season lifestyle that Collingwood and the surrounding area is known for. (id:47351)
29 - 2359 Royal Windsor Drive
Mississauga, Ontario
Clean Industrial Unit with Direct Exposure on Royal Windsor Drive. Currently used as a Flooring and Design Centre with a Large Showroom. 2nd Floor Mezzanine of approximately 1000 sq ft (not part of the sq ft) offers a Private Office and additional Washroom.. This is a wide Unit with many Windows allowing for lots of natural light. Unit is fully Air Conditioned with 2 HVAC Units, one just replaced this month the other is about 5 years new. Featuring 2 Drive-in Doors with good shipping access. Current Flooring Business is also available to any interested Buyers of the Unit. Excellent Parking available for Staff and Customers. (id:47351)
6150 Bankhead Court
Mississauga, Ontario
Rare Find, Step Into This Stunning Muskoka-style Home, Ideally Located On A Sought-after Street In A Tranquil, Family-oriented Neighborhood, Just Moments From The Picturesque Credit River And Peaceful Conservation Area. This expansive 2-storey residence has been beautifully renovated from top to bottom, harmoniously blending timeless elegance with modern convenience. You'll enjoy the fantastic home theater system in the basement, along with a formal living room, dining room, and a main floor office. The spacious eat-in kitchen features quartz countertops and stainless steel appliances, and offers a delightful walkout to a beautiful deck. This deck showcases breathtaking views of the gorgeous west-facing backyard, which is full of sunlight and bordered by magnificent mature trees. This backyard is a true private oasis, perfect for relaxation and rejuvenation. (id:47351)
5427 Perth Rd 178 Road
North Perth, Ontario
Escape to the peace and charm of country living without the endless chores. This delightful 3-bedroom, 1-bath bungalow is set on a generous lot, offering the perfect blend of rural tranquility and low-maintenance living. Step inside to find a bright, welcoming main floor featuring a cozy living room with a large picture window and a stone-accented fireplace, a roomy eat-in kitchen with plenty of storage, and comfortable bedrooms. The fully finished basement boasts a spacious rec room, ideal for movie nights, games, or extra space for family gatherings. Outdoors, the property shines. The expansive yard is perfect for kids to play, pets to roam, or simply relaxing under the shade of mature trees. A large shop provides space for hobbies, projects, or extra storage - a dream for the tinkerer or hobbyist. Enjoy summer evenings on the deck, surrounded by picturesque countryside views. Perfect for young families, downsizers, or anyone looking for a peaceful lifestyle, this property offers the best of country living with the convenience of being just a short drive to town amenities. (id:47351)
104 - 240 Waterloo Street
London East, Ontario
Office Space - Percentage-Based Opportunity at 240 Waterloo Street, London, Ontario. Join, a modern multidisciplinary clinic offering chiropractic, spinal decompression, and advanced neurological care. We have a fully furnished treatment room available for a licensed Chiropractor, Naturopath and Massage Therapist on a competitive percentage split. Includes: Fully equipped clinic space (tables, decompression unit, EMR) front desk, billing, and marketing support. Established referral network, Flexible hours and growth potential deal for a motivated practitioner seeking a low-overhead, high-earning environment in a collaborative setting. Contact listing agent for more details. (id:47351)
N/a Concession 3 Road
North Glengarry, Ontario
Magnificent and Unique Waterfront Property on Loch Garry Lake! This exceptional 107-acre lot is a hidden gem, tucked away from view and offering unmatched privacy. Perfect for hunters, adventurers, and nature enthusiasts, the property features approximately 55 acres of usable land with a diverse mix of landscapes from old sugar maple stands and a poplar tree plantation to open clearings, former farm fields now returning to nature, and of course, a stunning waterfront section with breathtaking views of majestic Loch Garry Lake. The rolling terrain offers endless possibilities, whether you envision a peaceful getaway from the busy city life or the start of your own hobby farm. Properties like this are rare - come explore it for yourself, and you're sure to fall in love! (id:47351)
208 - 6 Brandy Lane Drive
Collingwood, Ontario
Stylish End Unit in Wyldewood! Your 4-Season Escape! Welcome to this beautifully upgraded 3-bed, 2-bath end unit in the sought-after Wyldewood community, an ideal full-time residence or weekend getaway offering the best of Collingwood's 4-season lifestyle. Situated in the desirable Brandy Lane complex, this stylish 2nd-floor condo combines modern comfort, thoughtful design, & unbeatable location just minutes from Georgian Bay, Blue Mountain, trails, golf, & vibrant shops & dining. This bright airy unit features a spacious open-concept layout perfect for entertaining or relaxing. The modern kitchen is outfitted with stainless steel appliances, granite countertops & a large island. It flows seamlessly into the dining & living areas, where a cozy gas fireplace anchors the space & large windows bathe the room in natural light. Enjoy outdoor living on 2 private covered balconies, one with tranquil views of the forest & trails & escarpment, & the other equipped with a gas BBQ, ideal for outdoor cooking & entertaining year-round. The generous primary suite offers a walk-in closet & a private 4-piece ensuite. Two additional bedrooms provide flexible space for guests, family, or a home office. Additional features include in-suite laundry, central air conditioning, & 2 dedicated parking spaces right outside the buildings front entrance. The building includes elevator access & this unit comes with a large exclusive storage locker just steps from the door, perfect for bikes, skis, & seasonal gear. Wyldewood residents enjoy access to a year-round heated outdoor pool, maintained walking trails, & proximity to some of Ontario's best recreational amenities. Whether you're hitting the slopes, cycling the Georgian Trail, or exploring downtown Collingwood, everything you need is close at hand. This turn-key condo offers a rare blend of style, convenience, & location in one of Collingwood's most desirable communities. Don't miss your chance to own a piece of this four-season paradise! (id:47351)
Lt 13 Beatrice Avenue
Tiny, Ontario
Welcome to Thunder Beach, one of Georgian Bays most prestigious and sought-after communities. These three vacant residential building lots present a rare opportunity to create the home you've always envisioned or invest in a future surrounded by natural beauty. Set among mature trees, each spacious lot offers privacy, tranquility, and the signature charm that makes Thunder Beach so special. Life here is more than just a location its a lifestyle. As a property owner, you become part of the Thunder Beach Association, where exclusive events and social gatherings create a warm sense of community. Just steps away, you'll find stunning white sandy beaches, a private golf course, well-kept tennis courts, and a welcoming pub-style restaurant, blending leisure, recreation, and timeless beauty. Whether you choose to purchase one, two, or all three lots, you're securing a piece of a community that is as coveted as it is unique. Build your dream home today or hold as a smart investment either way, Thunder Beach offers a lifestyle unlike any other. (id:47351)
Lt 14 Remi Road
Tiny, Ontario
Welcome to Thunder Beach, one of Georgian Bays most prestigious and sought-after communities. These three vacant residential building lots present a rare opportunity to create the home you've always envisioned or invest in a future surrounded by natural beauty. Set among mature trees, each spacious lot offers privacy, tranquility, and the signature charm that makes Thunder Beach so special. Life here is more than just a location its a lifestyle. As a property owner, you become part of the Thunder Beach Association, where exclusive events and social gatherings create a warm sense of community. Just steps away, you'll find stunning white sandy beaches, a private golf course, well-kept tennis courts, and a welcoming pub-style restaurant, blending leisure, recreation, and timeless beauty. Whether you choose to purchase one, two, or all three lots, you're securing a piece of a community that is as coveted as it is unique. Build your dream home today or hold as a smart investment either way, Thunder Beach offers a lifestyle unlike any other. (id:47351)
Lt 16 Remi Road
Tiny, Ontario
Welcome to Thunder Beach, one of Georgian Bays most prestigious and sought-after communities. These three vacant residential building lots present a rare opportunity to create the home you've always envisioned or invest in a future surrounded by natural beauty. Set among mature trees, each spacious lot offers privacy, tranquility, and the signature charm that makes Thunder Beach so special. Life here is more than just a location its a lifestyle. As a property owner, you become part of the Thunder Beach Association, where exclusive events and social gatherings create a warm sense of community. Just steps away, you'll find stunning white sandy beaches, a private golf course, well-kept tennis courts, and a welcoming pub-style restaurant, blending leisure, recreation, and timeless beauty. Whether you choose to purchase one, two, or all three lots, you're securing a piece of a community that is as coveted as it is unique. Build your dream home today or hold as a smart investment either way, Thunder Beach offers a lifestyle unlike any other. (id:47351)
4710 - 395 Bloor Street E
Toronto, Ontario
Bathed in golden sunlight and perched high above the city, this stunning southeast-facing suite offers an ever-changing canvas of breathtaking views from the iconic silhouette of the CN Tower to the shimmering skyline of downtown Toronto, and the winding green ribbon of the Don Valley Parkway. On clear days, your gaze can stretch even farther, all the way to the tranquil blue expanse of Lake Ontario. This elevated sanctuary is part of The Rosedale on Bloor, a striking 55-storey tower completed in 2023. Unrivalled in location, the building stands directly atop Sherbourne Subway Station, placing the pulse of the city at your doorstep. A few minutes' walk takes you to the vibrant Yonge-Bloor corridor, the University of Toronto, or the upscale charm of Yorkville. Surrounded by shops, restaurants, and every imaginable convenience, this suite is both a serene retreat and a gateway to the best of urban living. (id:47351)
530 Lacolle Way
Ottawa, Ontario
FOR SALE: Prime quality, INDUSTRIAL BUILDING with 22,500 GFA and clear height ranging from 27ft to 30 ft, being sold with vacant possession, (to be arranged).Located in Taylor Creek Business Park in Orleans bordered by Highway 174 to the North, Trim Road to the East and St-Joseph Boulevard to the south. Only a 700-meter walk to the new O-Line Trim Station - coming soon in 2025! Built in 2010, the building provides approx. 21,000 SF warehouse space with 1,500 sqft office space and directly above the office - bonus 1,500 SF mezzanine space. Double glazed windows are set at high levels on each elevation providing plenty of day light to the interior. The sloped roof is clad in metal panels. Three (3) electric overhead doors with full-dock leveling equipment and bumpers facilitate shipping and receiving. This well-maintained building includes over $245,000 in capital expenditure within the past5-years including a new sprinkler system and water service upgrade. Zoning (IL 4 H) provides for a broad variety of light industrial uses. A prime opportunity for owner occupier or investor. (id:47351)
Th 104 - 39 Annie Craig Drive
Toronto, Ontario
Brand New, Never Lived In 2 Storey Townhouse Unit Located Steps To The Lake Soaring Main Floor Ceilings (Approx 11'). Beautiful Chef's Kitchen With Quartz Counters, Breakfast Bar And Brand New Stainless Steel Whirlpool Appliances.Direct Access To Private Terrace. Laminate Flooring Throughout. Large Primary Bedroom With Ensuite Bath And Walk In Closet.W/Out To Balcony On The 2nd Floor With Incredible City And Lake Views. Parking And Locker Room Included. **Additional Parking/Locker Combo Available For Purchase. (id:47351)
Lot Rollin Road
Clarence-Rockland, Ontario
Welcome to this beautiful 1-acre treed lot nestled in the friendly and peaceful village of St-Pascal! This 150 x 300 parcel offers mature trees for privacy, a culvert already in place, and the perfect setting to bring your custom home vision to life. Enjoy the tranquility of rural living with an easy commute to Rockland and just 35 minutes to Orleans. Whether you're looking for space, peace, or a charming community feel, this lot checks all the boxes. The property is located between 2261 and 2281 Rollin Road. Survey is available! Don't miss your chance to build in a serene setting surrounded by nature! (id:47351)
711 - 5 Soudan Avenue
Toronto, Ontario
At Lux Art Shoppe Condos Awaits! The Epitome Of Sophistication & Wealth, Live, Work & Play In The Luxurious Midtown Res. Designed By Karl Lagerfield. Approx 800Sqft Of Lavish Living In The Heart Of T.O Steps To Fine Dining, World Class Shopping, Public Transit, 24Hrs Concierge. Infinity Top Podium Pool, Hot Tub, Lounge, Party Room, Juice Bar, Kids Club, Private Dining With Wine Tasting And Much More. Enjoy The Convenience Of Shopping At Farm Boy Grocery Located Within The Building, And Pick Up Your Next Meal To Bbq And To Indulge In On The Amazing Outdoor Rooftop. This Is Your Opportunity To Live In One Of The Most Vibrant Neighbourhoods In This Great City!A Must See! (id:47351)
307 - 47 Caroline Street N
Hamilton, Ontario
Experience the best of downtown Hamilton living at City View Terrace Condos. This spacious one-bedroom plus den suite offers a perfect blend of comfort and convenience, situated in the heart of the city, with effortless access to scenic parks, a vibrant culinary scene, and all the amenities you need, making it an ideal residence for students, professionals, and families alike. (id:47351)
26 Ravenscliffe Avenue
Hamilton, Ontario
A rare opportunity to claim one of Canadas most storied residences in Hamilton's prestigious Durand neighborhood, Ravenscliffe Castle [1881] is a Romanesque Gothic masterpiece by celebrated architect James Balfour, known for The Scottish Rite and Old City Hall, crafted in imported Scottish stone with a turret and a five storey tower that rises above the treetops, visible for miles. Within its 12,749 square feet, the castle unfolds across 26 rooms [12 bedrooms, 8 bathrooms, 8 fireplaces], graced by soaring ceilings, ornate plasterwork and ceiling medallions, rich wood paneling and wainscoting, a grand staircase, and beautifully preserved staff quarters. Once home to prominent Hamilton families, including Ontario's former Lieutenant Governor Sir John Morrison Gibson, this landmark blends grandeur, history, and architectural significance in equal measure. More than a home, it is a legacy, ready for its next chapter. (id:47351)
4126 Prokich Court
Lincoln, Ontario
This stunning family home truly checks all the boxes! Offering over 4,000 sq ft of beautifully designedliving space, it features 4+1 bedrooms, 4 bathrooms, a finished basement, and a fully finished garage.Tucked away on a quiet court, this home is just steps from schools and parks, and boasts incredible curbappeal with new interlock in both the front and back. The backyard is a summer dream, complete with aninground pool and plenty of space to entertain or relax. Inside, youll find thoughtful upgrades throughout,including custom closets, motorized blackout blinds, spacious bedrooms, and stylish accent walls. (id:47351)
4040 Lakeshore Road
Lincoln, Ontario
Welcome to 4040 Lakeshore Road a rare water view gem nestled along one of Lincolns most peaceful stretches of shoreline. Situated on 1.46 acres with direct views of Lake Ontario, this serene property offers unmatched privacy, stunning sunsets, and a glimpse of the Toronto skyline.This 2-storey home features over 2,600 square feet of bright, well-maintained living space with 4 spacious bedrooms, 2 full bathrooms, and a 2-piece powder room. Natural light fills every room, creating a warm and inviting atmosphere.Main Floor Highlights:Living room with bay window, fireplace, and water viewsFormal dining room and spacious kitchenFamily room with walk-out to the backyardOfficeLarge bonus room currently used as a main-floor primary bedroomConvenient 2-piece powder roomSecond Floor:4 well-sized bedrooms3-piece bathroomBasement:Large rec roomOversized 3-piece bathroom with abundant storageDedicated laundry areaCold roomAdditional room for an office, hobby room, or storageOutside, the property truly shines with a massive 3,000+ sq ft barn perfect for storing equipment, boats, or toys, plus a smaller shed for garden tools or seasonal items. Pear trees and gardens surround the home, creating a peaceful and picturesque setting.Plenty of parking, a generous backyard, and recent updates throughout.Located just minutes from Charles Daley Park, Balls Falls, and wineries on the bench, and only a 10-minute drive to St. Catharines with easy access to the QEW this is a rare opportunity to own a waterfront retreat in one of Niagaras most sought-after locations.Enjoy the lifestyle of lakeside living and feel truly at home. (id:47351)
