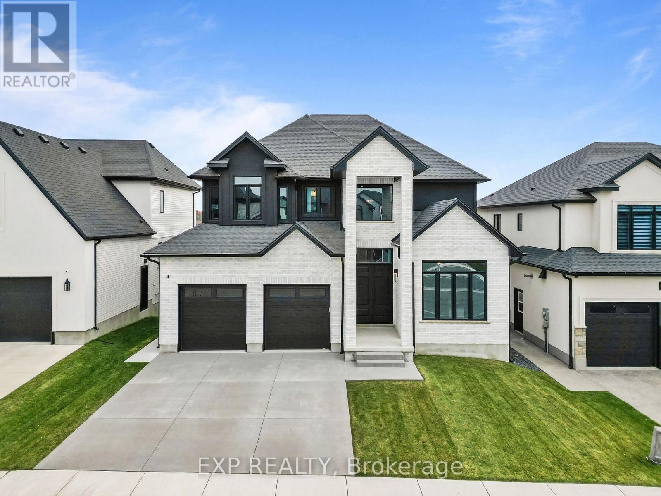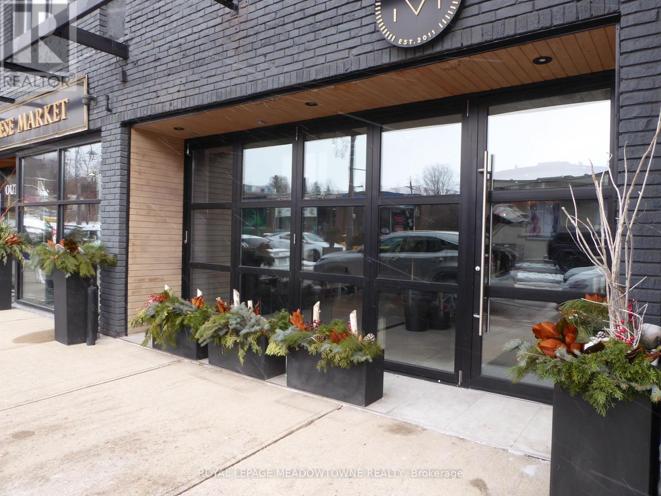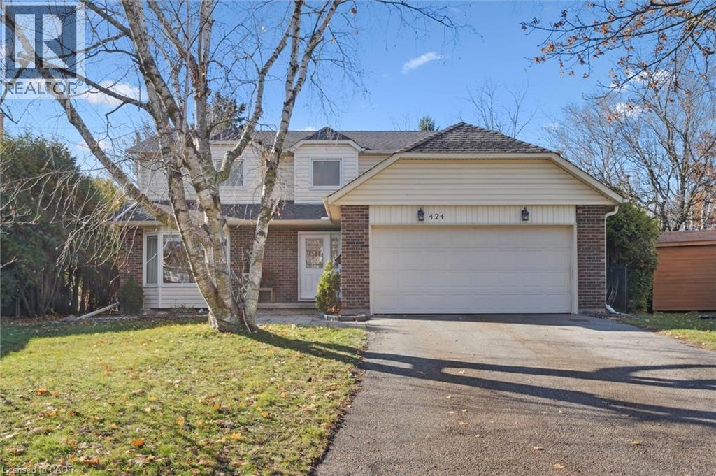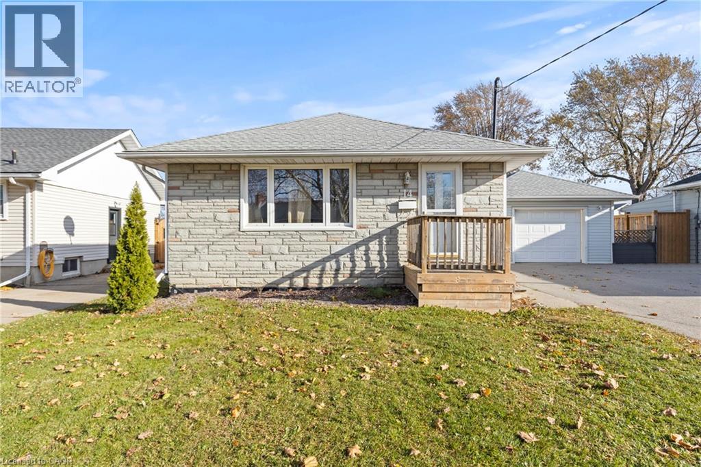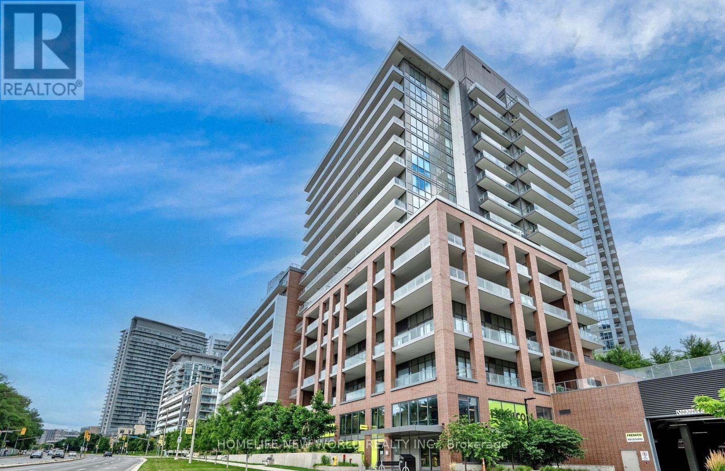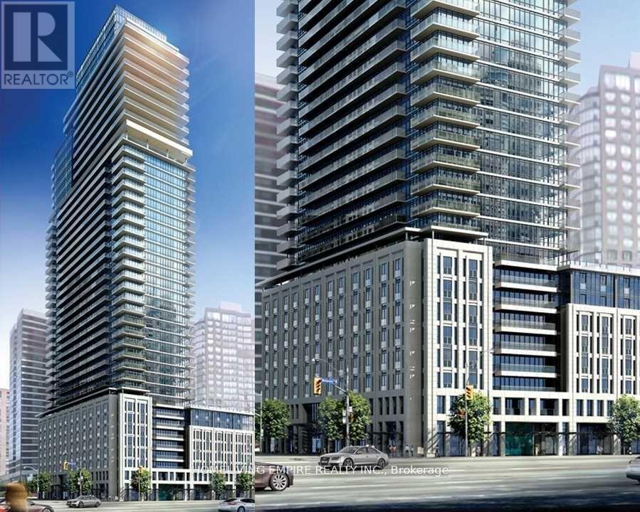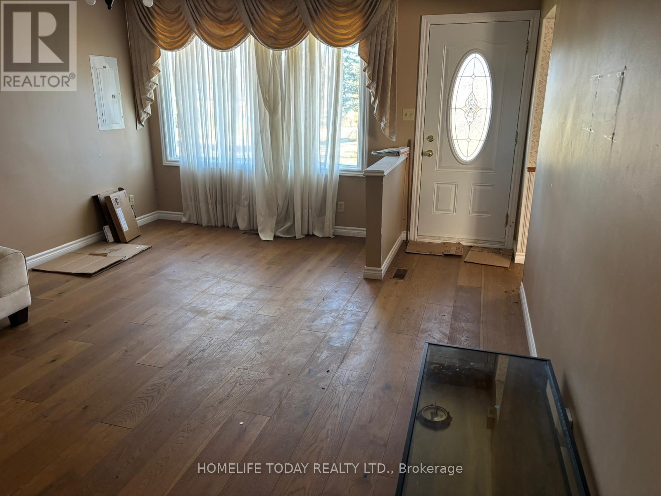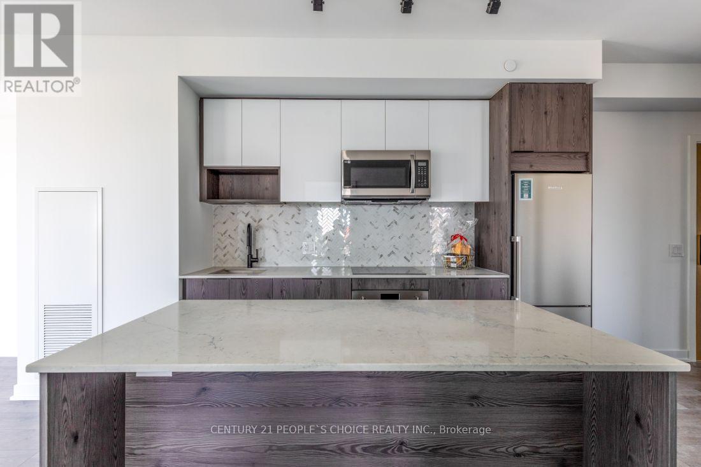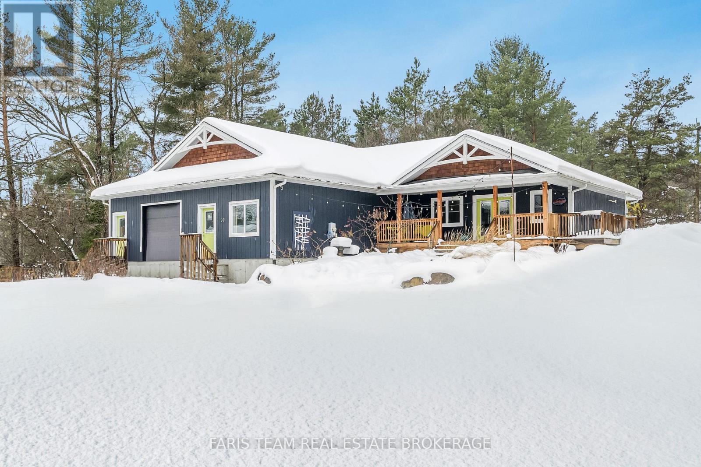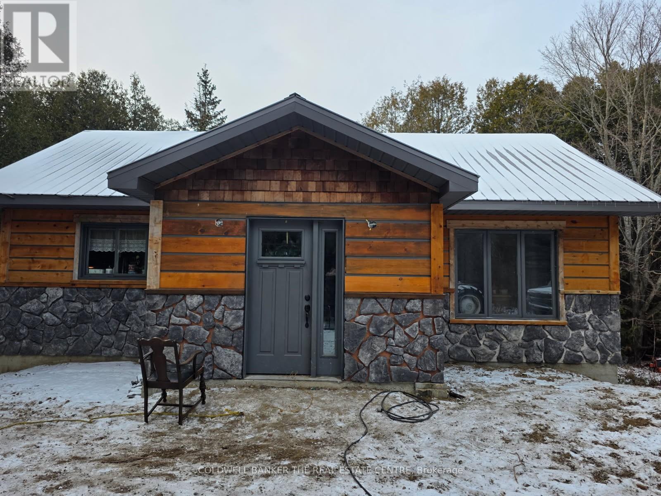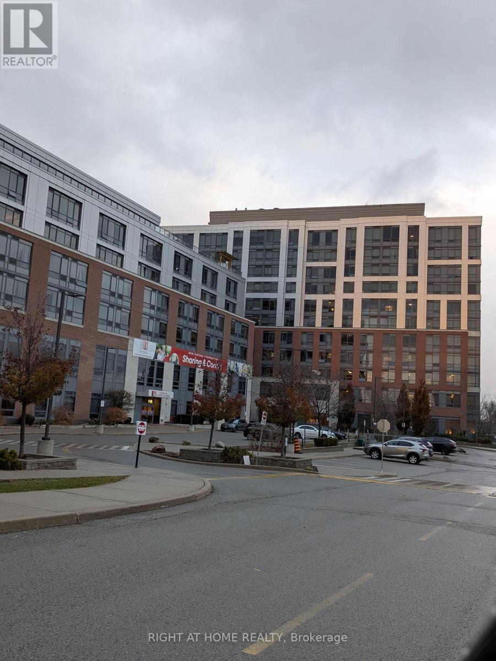119 Daventry Way
Middlesex Centre, Ontario
119 Daventry Way is a remarkably versatile six bedroom home set on a premium elevated walkout lot, offering an ideal layout for large families, multi generational living, or strong rental potential. The main floor features soaring 10 foot ceilings, upgraded 8 foot doors, a separate dining room, a front office that can function as a seventh bedroom, and a kitchen with stone countertops, floor to ceiling cabinetry, and a waterfall edge island that overlooks the open concept living area. In 2024, the living room was enhanced with custom built in cabinetry and shelving, and a functional mudroom with main floor laundry provides direct access to the two car garage. The upper level continues with 9 foot ceilings and 8 foot doors and offers four spacious bedrooms and three full bathrooms, including a luxurious primary suite with a five piece ensuite, a second bedroom with its own private three piece ensuite, and two additional bedrooms connected by a well appointed Jack and Jill bathroom with a double vanity. All above grade bathrooms feature heated flooring. The professionally finished walkout basement, completed in 2024, provides a complete secondary living space with 9 foot ceilings, a full kitchen with stone counters and a full set of appliances, dedicated laundry, an open concept living area, and two additional bedrooms. This level was constructed with enhanced soundproofing and R20 and R12 insulation for improved comfort and efficiency. Exterior improvements completed in 2025 include a new stairwell to the basement and a concrete side path that provides direct access to the separate walkout entrance, making it well suited for rental use or extended family living. The neighbourhood continues to grow with a new Catholic school planned for 2027 and future nearby retail additions including No Frills and Shoppers Drug Mart, adding long term convenience to an already exceptional property. (id:47351)
135 Earlsbridge Boulevard
Brampton, Ontario
Beautiful Large Home With Endless Potential ..Welcome to this spacious 4-bedroom home offering incredible potential to become your dream residence. Perfect for large or growing families, this property features an impressive layout, beautiful California shutters, and charming curb appeal that immediately captures attention. The primary bedroom provides a true retreat with its ensuite bathroom complete with a relaxing jacuzzi and his-and-hers walk-in closets for ample storage. Two additional bedrooms are connected by a convenient Jack-and-Jill bathroom, while a fourth bedroom includes its own private bathroom-ideal for guests or older children. Enjoy the warmth of the cozy family room fireplace, and take advantage of the large windows throughout the home that flood the space with natural light. The kitchen offers a walkout to the backyard, making it perfect for entertaining or everyday outdoor enjoyment. The home also includes a partially finished basement, with bathroom plumbing already in place, offering a great opportunity to expand your living space with ease. Outside, you'll find a metal roof and shed, providing both durability and extra storage. This large, charming home is being sold as is, offering a fantastic opportunity for those looking to personalize and upgrade to their taste. With its solid foundation, generous layout, and desirable features, this property is ready to be transformed into something truly special. Don't miss the chance to unlock the full potential of this home and make it your own! (id:47351)
1 - 43 Main Street S
Halton Hills, Ontario
Opportunity for a storefront on Main St S in Georgetown. Your complementary business as a Health and Beauty Professional will benefit from an exceptional leasing opportunity in a prime Downtown Georgetown location attached to an established and respected hair salon. This unique storefront suite features its own main-floor entrance, with signage that provides excellent visibility and accessibility for your clients. Impeccably maintained and boasting stylish, contemporary finishes, this 180 sq ft suite is thoughtfully designed for beauty professionals dedicated to delivering exceptional experiences. Perfect for nail technicians, wig specialists, makeup artists, hair extension experts, lash technicians and other beauty service providers, this luxurious space offers a modern environment your clients will love. Lease terms include heat and hydro. Tenant will be responsible for their personal signage, Town of Halton Hills Licensing [if required], liability insurance and internet communications. Take advantage of this prime opportunity to enhance your professional image, attract new clientele, and grow your business alongside established beauty specialists in a vibrant downtown setting. The Landlord might consider other professional businesses not associated with Health and Beauty, however both the sub-landlord and head landlord reserves the right to refuse lease applications. (id:47351)
424 Clairbrook Crescent
Waterloo, Ontario
Welcome to 424 Clairbrook, nestled in the highly sought-after, family-friendly Beechwood neighbourhood. This spacious home features four generous bedrooms on the upper level, plus an additional bedroom in the fully finished basement—perfect for growing families, hosting guests, or creating a dedicated home office. Inside, you'll find a warm and inviting layout with large principal rooms and an open-concept kitchen and dining area designed for everyday living and easy entertaining. Step outside to a large, private, fully fenced backyard, ideal for gatherings, gardening, or simply unwinding in your own outdoor retreat. This is a rare opportunity to own a home in one of Waterloo’s most desirable communities. Don’t miss your chance to make 424 Clairbrook yours. (id:47351)
14 Westmount Avenue
Thorold, Ontario
Solid brick duplex in the heart of downtown Thorold! With two self-contained, vacant units, this home offers flexible living options for multi-generational families, house hackers, or savvy investors. Each level features 2 bedrooms, a full bathroom, laundry, and its own kitchen and living space - perfect for maximizing rental potential or shared living with privacy. Enjoy a fully fenced yard, plenty of parking with a private double driveway, and a detached garage offering future ADU potential. Located in a walkable, established neighbourhood close to Brock University, public transit, parks, schools, and shopping. Quick access to major highways makes commuting easy. A rare, turn-key opportunity in a growing community. (id:47351)
614 - 36 Forest Manor Road
Toronto, Ontario
Stylish city living just one floor below the penthouse! This bright and airy 1+Den at Lumina checks all the boxes: 581 sqft of smart layout, soaring ceilings, sleek laminate floors, and a wide west-facing balcony with clear, open views. The den has a door-perfect for a guest room, office, or extra storage. You're directly connected to FreshCo for ultimate convenience, with Don Mills Station and Fairview Mall just steps away. Easy access to the 401, 404 & DVP makes commuting stress-free. T&T, schools, parks, and a community centre are all around the corner. Building perks include concierge service, gym, yoga studio, pool, hot tub, theatre, guest suites & more. A standout floor plan in a super-connected neighbourhood-this one's a must-see. (id:47351)
1720 - 955 Bay Street
Toronto, Ontario
New 1B+D With Great East View At The Prestigious And European Inspired Britt Residences At Bay/Wellesley. This Spacious 1 Bedrm + Den Features Hardwood Floors Throughout With A Walk-Out Balcony. Modern Kitchen Includes Stainless Steel Appliances - Fridge, Dishwasher, Cook-Top With Slide-Out Exhaust Hood, Wall Oven & Built-In Microwave. Amenities Include 24 Hr Concierge, Steps To UofT, Wellesley Subway Station, Shopping & Restaurants. (id:47351)
Main - 543 Glendene Crescent
Waterloo, Ontario
Welcome to 543 Glendene Crescent - a meticulously maintained gem that effortlessly combines timeless charm with modern updates. This inviting three-bedroom, two-bathroom brick bungalow demands your immediate attention, showcasing a perfect blend of functionality and style. Step inside to discover a wealth of contemporary upgrades, including new windows (2012), doors, roof, and aluminum soffits and fascia, ensuring both aesthetic appeal and structural integrity. The living room and hallway boast wide plank oak hardwood, adding warmth and character to the home. The eat-in kitchen is a culinary delight with extensive oak cabinetry, providing ample storage space for all your kitchen essentials. LOCATED in the sought-after Lakeshore neighborhood in Waterloo. close to all amenities. students are welcome. (id:47351)
801 - 5 Defries Street
Toronto, Ontario
I dare you to beat the value for this 900 sqft 3 bed 2 bath condo built by one of Canada's largest builders from Montreal with stunning amenities and designer finishes that rival the best Toronto condos. Spacious well-lit corner unit North East facing the Don River and DVP with full floor to ceiling windows in each bedroom with a full ensuite bath large walk in shower and other bath with soaker bathtub. Kitchen boasts modern stone counters and island with stainless steel appliances, integrated stove top and range with countersink fridge and stackable laundry. I dare you to find a larger & more equipped gym, jaw-dropping party area and roof top pool & BBQ area with so much more like pet spa, guest suites, kids play room. One streetcar to Toronto General Hospital, The Hospital for Sick Children, University of Toronto, Toronto Metropolitan University (TMU), University of Ontario, and George Brown College. Recreation is steps from your door with Boat slips, Cherry beach and Ashbridges Bay. This price includes a deeded locker on the 8th floor for additional storage. (id:47351)
90 West Road
Huntsville, Ontario
Top 5 Reasons You Will Love This Property: 1) Exceptional opportunity to acquire a state-of-the-art ice cream manufacturing facility in the Town of Huntsville, featuring an established supply chain, premium equipment, and convenient access to Highway 11 and the heart of Muskoka 2) Includes a dedicated retail and café space with customer washrooms and direct access to the production area, providing flexibility for a wide range of future commercial uses and easy adaptability to suit your vision 3) Well-equipped with a separate loading bay, commercial frozen food and cold storage rooms, additional office space, and designated food preparation areas 4) Generous off-street parking at both the front and rear of the property, ensuring convenience for staff, customers, and delivery operations 5) Offered with vacant possession as the owner is relocating, and zoned MU4 (mixed-use commercial/multiple residential), unlocking outstanding opportunities for future growth and development in a high-demand location. (id:47351)
59 Highway 542 Highway
Central Manitoulin, Ontario
Home on Manitoulin Island, surrounded by ceder trees, view of farm land. Beautiful kitchen with custom cupboards. Hardwood floors, open concept, w/o to 36 foot deck off living room. W/O basement with in floor heating. (id:47351)
A609 - 11211 Yonge Street
Richmond Hill, Ontario
UNOBSTRUCTED EAST VIEW, ORIGINAL FLOOR PLAN 1 + 1 BEDROOM PLUS SOLARIUM , MODEL 1GD, 910 SQ. FT. , UNIT IS CLEAN AND BRIGHT, ONE PARKING AND ONE LOCKER, NEW PAINT , LAMINATED FLOORING, 24 HRS ON-CALL ON SITE RESPONSE SERVICE, CONCIERGE , ON-SITE RESTAURANT, PHARMACY, DOCTOR'S OFFICE , BARBER SHOP, BEAUTY SALON, MROOFTOP GARDEN, KARAOKE / MAHJONG ROOM, TABLE TENNIS, BADMINTON COURT, EXERCISE ROOM, MON SHEONG COURT SENIOR BUILDING (LIFE LEASE SENIOR INDEPENDENT LIVING BUILDING, AT LEAST ONE RESIDENT MUST BE 55 YEARS OF AGE OR OLDER) (id:47351)
