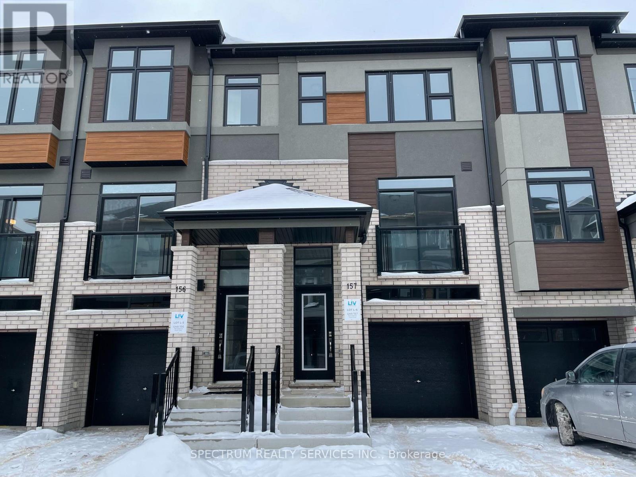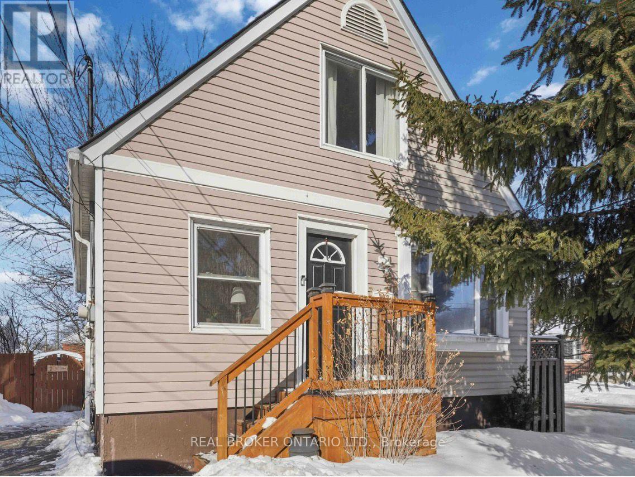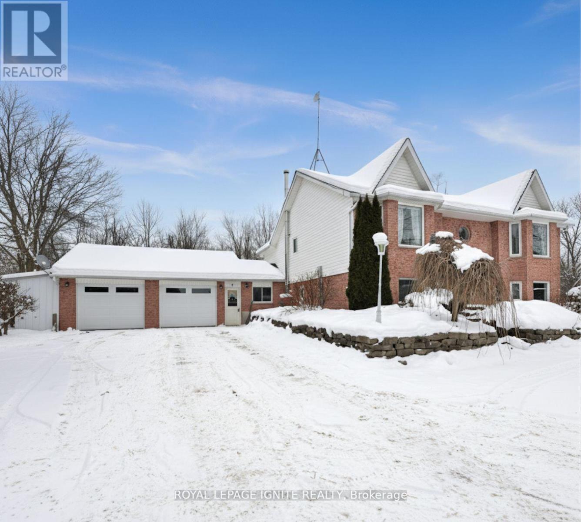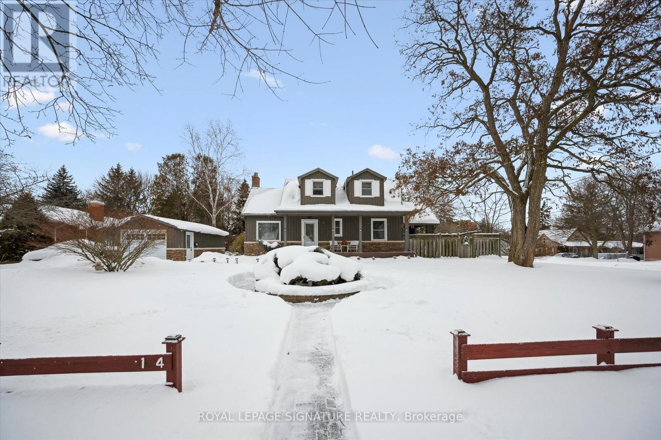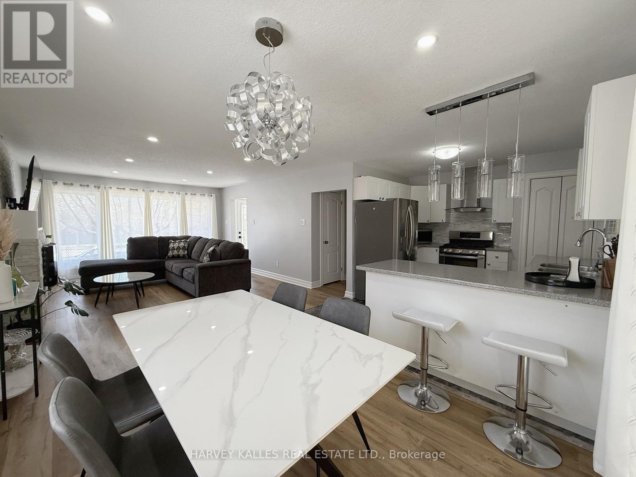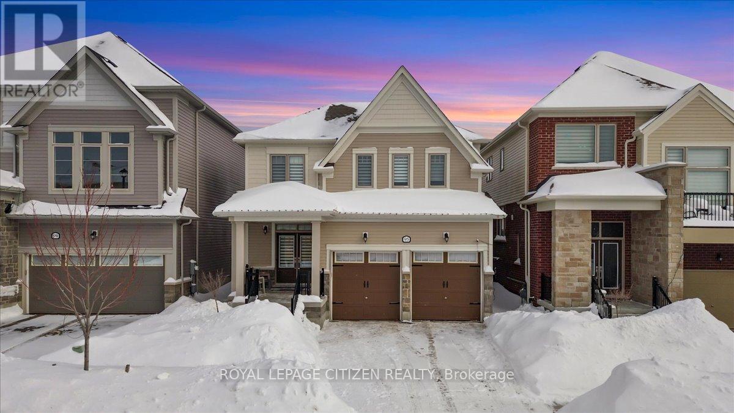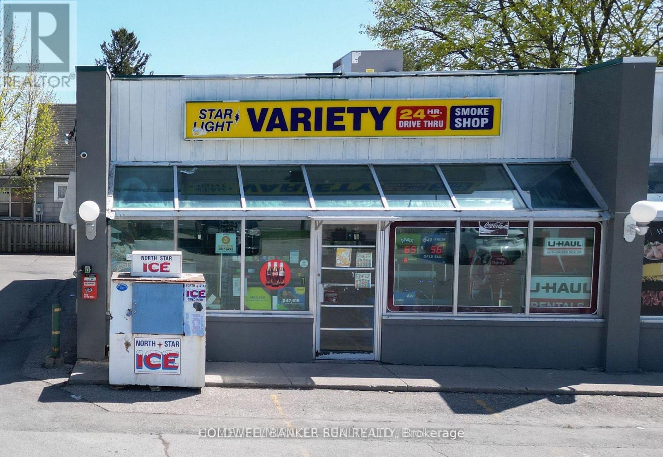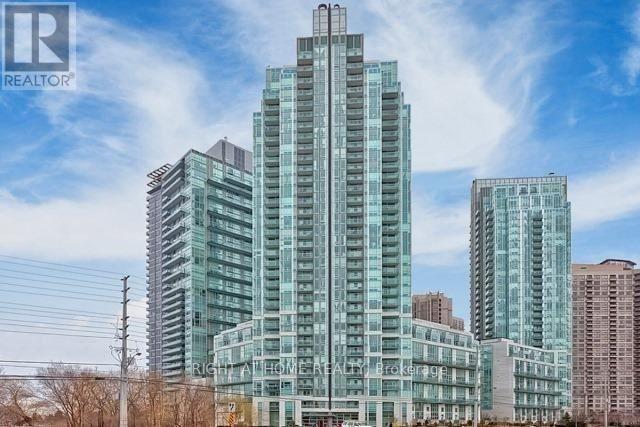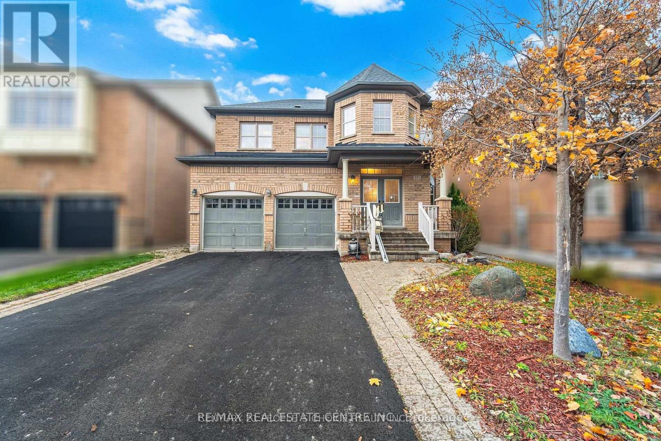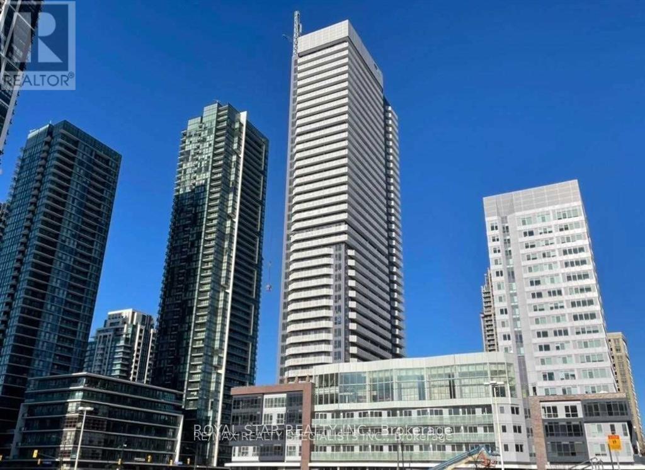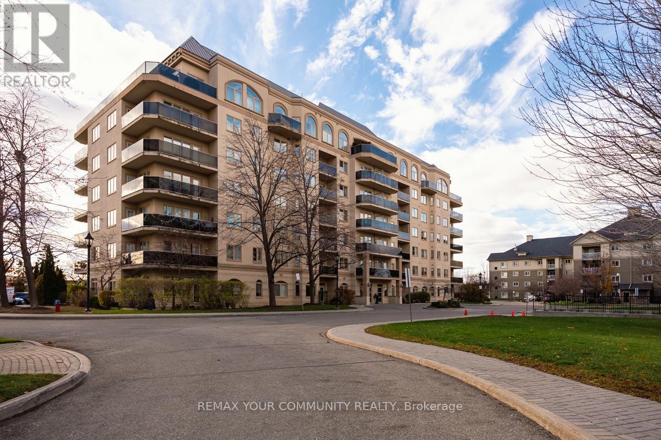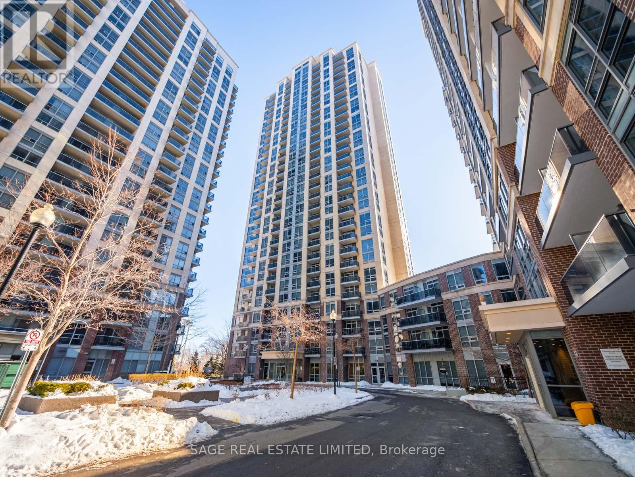157 - 660 Colborne Street W
Brantford, Ontario
Welcome to 157-660 Colborne Street West, quietly nestled in the growing, picturesque Sienna woods west community. Located minutes from downtown, schools, major amenities, parks and so much more, this brand-new home is ideal for almost anyone. Indulge in open-concept living, naturally sunlit rooms, with a mix of modern and contemporary design. The Main level features a dedicated great room with a separate kitchen and dining area, with the added convenience of main-floor laundry. The intentionally curated upper level includes a spacious primary bedroom, walk-in closet and added ensuite. Throughout this floor, you'll find two additional bedrooms and a full secondary bathroom. Spend the day in the neighboring park behind the home or have cozy summer nights in your private backyard. You'll also have access to two dedicated parking spaces, as well as more than ample visitor parking just a short walk from the home. Book your private showing today before it's too late! (id:47351)
182 East 33rd Street
Hamilton, Ontario
Welcome to 182 East 33rd Street, a move in ready 3 bedroom, 2 bathroom home that offers far more space and lifestyle features than you would expect.The main floor is bright and inviting with hardwood floors, a spacious living room, and a large updated kitchen loaded with white cabinetry, stainless steel appliances, and plenty of counter space for everyday living and entertaining. The dining area walks out to the backyard, creating seamless indoor outdoor flow. You will also find a main floor bedroom and a full bathroom, ideal for guests, a home office, or multi generational living.Upstairs features two additional bedrooms, including a comfortable primary retreat with great natural light, along with another full bathroom.The finished basement adds valuable living space with a cozy rec room that is perfect for movie nights, kids' play space, or a home gym.Step outside and you will really see what makes this property special. The fully fenced backyard offers multiple zones to enjoy, including a covered patio area and a raised deck. It is an ideal setup for relaxing evenings and hosting friends and family.As a standout bonus, the detached garage has been fully converted into a finished, heated man cave with electric heat. This versatile space is perfect as a games room, hobby space, home office, or year round hangout.A great layout, finished basement, incredible backyard setup, and a one of a kind detached heated retreat make this home a rare find. Just move in and enjoy. (id:47351)
3 Carlow Line
Asphodel-Norwood, Ontario
Stunning custom-built home situated on a spectacular private treed lot in a prime location. A bright open-concept oak kitchen with eating area, flows into the living room-ideal for botheveryday living and entertaining. Walk-out from the dining area to the rear deck, with an additional walk-out from the primary bedroom. The main level features two spacious bedrooms and a full bath, highlighted by hardwood flooring throughout. A wide staircase leads to the lower level, presenting a large recreation room, three additional bedrooms, and a 3-piece bath, all complemented by warm pine flooring. Additional features include central vacuum, a new pellet stove, an attached oversized double garage with direct access to the mudroom, and a deep private driveway. An impressive 864 sq. ft. detached storage building provides ample space for storage, hobbies, or workshop use. A rare opportunity to enjoy privacy, functionality, and quality in a beautifully maintained home. This property is ideal for a growing family or as a vacation home with rental potential. (id:47351)
164 Jackson Avenue
Kitchener, Ontario
Welcome to 164 Jackson Avenue, a charming and updated home set on a mature tree-lined street, the home sits on a gorgeous corner lot and features great curb appeal with landscaped gardens and a classic circular walkway leading to the front entrance.Inside this immaculately maintained home, the bright main floor offers hardwood flooring and large windows that fill the space with natural light. Pride of ownership is evident in every corner. The spacious kitchen includes warm wood cabinetry with plenty of storage and workspace, stainless steel appliances and valance lighting. A flexible main floor bedroom can also be used as a family room or bonus living space, located beside a full bathroom for added convenience and ideal for those who have extended family or mobility considerations. Upstairs you will find two additional bedrooms plus a den ideal for a home office or nursery, along with another full bathroom. The fully finished basement provides extra living space perfect for recreation, hobbies or a playroom.Take in the quiet moments with a cup of coffee on your covered front porch, while the detached garage offers parking and workshop potential.Located just moments to the Kitchener Auditorium, parks, schools, shopping and quick expressway/401 access, this home combines character, function and a fantastic central location. A unique opportunity to own a house that feels like HOME. (id:47351)
1330 Highbury Avenue N
London East, Ontario
This spacious Main floor fully furnished 2+1 bedroom , 1+1 bathroom fully renovated like Stunning brand New offers a private kitchen, own entrance, private laundry facilities, making it an ideal living space for an individuals or a couple. Located in a convenient area with a direct bus to Fanshawe College right outside the house and just minutes from Highway 401, it's perfect for students or commuters. Rent is 2200 per month, plus 75% of household utilities. Available immediately as of NOW ! (id:47351)
95 Povey Road
Centre Wellington, Ontario
Welcome to this beautifully maintained Story Brook two-storey family home, ideally located in one of Fergus's most desirable and family-oriented neighbourhoods. Offering many upgrades & features in the home with a thoughtful layout, modern finishes, and generous living space, this property is perfect for growing families, professionals, or anyone seeking comfort and convenience in a vibrant community.The main level features a bright and inviting open-concept design that seamlessly connects the principal living areas. A spacious living room filled with natural light provides an ideal setting for relaxing or entertaining guests. The adjacent eat-in kitchen area offers ample space for family meals and includes a walkout to the deck & backyard, creating an easy flow for indoor-outdoor living. The contemporary kitchen is both stylish and functional, with modern cabinetry, and plenty of counter space. Completing the main floor is a convenient powder room and direct access to the attached double car garage, offering everyday practicality and added storage. Upstairs, the home continues to impress with three generously sized bedrooms designed for comfort and privacy. The primary suite serves as a true retreat, featuring a spacious walk-in closet and a luxurious five-piece ensuite bathroom. The additional bedrooms are well proportioned and ideal for children, guests, or a home office setup. A full upper-level laundry room adds convenience and eliminates the need to carry laundry between floors. The lower level features a large unfinished basement, providing endless design possibilities. Whether you envision a recreation room, home gym, additional living space, or storage, this area allows buyers to customize the home to suit their needs and lifestyle. Situated in a welcoming and established family neighbourhood, this home is surrounded by excellent amenities. Enjoy nearby parks, walking and biking trails, and reputable schools, all just minutes away. (id:47351)
Unit # 2 - 780 Dundas Street
Woodstock, Ontario
Excellent opportunity to own a well-established drive-thru convenience store operating successfully for over 35 years. This 1,250 sq. ft. store is equipped with a liquor licence and is located at the busy intersection of Dundas Street & Norwich Avenue, surrounded by a strong residential and commercial customer base. The location offers high visibility and consistent traffic. This is a high-performing business with strong existing sales and significant growth potential. Monthly revenue: approximately $40,000 - $45,000, plus $3,500 in additional commission income from services such as U-Haul, Bitcoin, ATM, and Lottery. Further revenue can be generated by adding Amazon, FedEx, and Purolator pickup/drop-off services, as well as adding more alcohol and cigar inventory. Rent $4000. The store is currently the only location in Woodstock selling cigars and offers strong potential to add vape shop. A rare turnkey opportunity with stable income and multiple avenues for growth. Strong cash flow, and multiple expansion opportunities make this an ideal turnkey business for owner-operators or investors. (id:47351)
1810 - 220 Burnhamthorpe Road W
Mississauga, Ontario
Ultra Modern 1 Br + Den Condo Located In The Heart Of Mississauga With Unobstructed View Of Square One & City Centre. The Unit Features 9 Ft Ceiling, Floor To Ceiling Windows, Large Living & Dining Rooms, Two Washrooms, Perfect Sized Den For Work Home Professionals, Modern Kitchen Overlooking Living & Dining, Oversized Balcony & Ensuite Laundry. Steps To Square One Mall, Public Transportation, Sheridan College, YMCA, Library, Entertainment & Restaurants. Building Amenities: Gym, Indoor Pool, Sauna, Party/Meeting Room & Visitor Parking. (id:47351)
351 Holmes Crescent
Milton, Ontario
Immaculate Two Bedrooms Legal Basement Apartment With Rare Two Full Washrooms And Two ParkingSpots. Separate Side Entrance (Stairs Inside) And Separate Laundary. Kitchen With Dish Washer,Back Splash And SS Appliances O/Looking Living Room. Ideal For Small Families, Professionalsand Students. Master Bedroom with ensuite and huge walk in closet. Tenant Will Pay 30%Utilities and Set Up Separate Internet Connection. No Smoking or Pets. Close To Schools,Grocery Stores, Banks and Milton District Hospital. This is convenience at its finest. Don't miss your chance to make this your home! (id:47351)
316 - 4065 Confederation Parkway
Mississauga, Ontario
Absolutely Stunning Bright One Bedroom + Den Suite At Daniels Built Wesley Tower In The Highly Sought After City Centre Area. Modern Kitchen With Stainless Steel Appliances, lots of counter/ cabinet space, Open Concept. Walking Distance To Celebration Square, Square One Mall And Sheridan Collage. Great For Investment Property Or To Live In. Easy Access To Highways, Transit, Shopping, Restaurants, Parks, And Much More. It comes with an underground parking spot and a secured locker. Amenities Gym/Workout, Kid Zone,And a Lovely Party Room. (id:47351)
601 - 7 Dayspring Circle
Brampton, Ontario
Your Bungalow in the sky awaits you. This spacious, over 1200 sf. unit features 2+1 Bdrm, 2 Bath Corner Suite with Breathtaking South East Exposure. Features Laminate & Ceramic Throughout, Bright Eat-In Kitchen, Spacious Open Concept Full Size Living Room and Dining Room, California Shutters Throughout And Wrap Around Balcony. Large Primary Bedroom complete with W/I Closet and 4Pc Ensuite & Walk-Out to Balcony. Spacious 2nd Bdrm & Separate Den W/French Doors that can be used as a bedroom and Ensuite Laundry. Shaw Cable Included in the maintenance fee. This wonderful complex is just 15 minutes from Pearson Airport. Building Includes: party and meeting room, billiards room, gym, outdoor space and more. HVAC and Water Tank Owned by Corporation. Kitec Plumbing in the unit is replaced (id:47351)
1605 - 3 Michael Power Place
Toronto, Ontario
Urban Chic- Palais at Port Royal Place! Bright, modern and effortlessly functional, this condo is a great first step into city living. This 1 bdrm, 1 bath layout makes smart use of space with a sunny, southern exposure and floor-to-ceiling windows that keep the vibe light and airy all day long. The open-concept design is perfect for everyday living or hosting friends. Featuring a sleek kitchen with granite countertops, stainless steel appliances and a breakfast bar. Hardwood floors throughout are a real perk, while the spacious bedroom with a double closet keeps things comfortable. The added bonus of the extra-large ensuite storage room means daily life is clutter-free! Brand new full size washer and dryer too. Step out onto the large private balcony and take in city skyline and lake views-ideal for morning coffee, sunset hangs or winding down after work. Secure underground parking and an additional locker are included. Standout amenities including 24-hour concierge, a fitness centre and indoor pool, and stylish shared spaces to relax, work or entertain. Located in the heart of Islington Village, you're just steps to the TTC subway, Kipling GO Station, Bloor Street shops, cafés, and essentials. Plenty of green space nearby, take your picnic to Michael Power Park, or visit the sports fields, tennis & pickle ball courts of Tom Riley Park. Connected, walkable and move-in ready- make this exceptional condo your new home! (id:47351)
