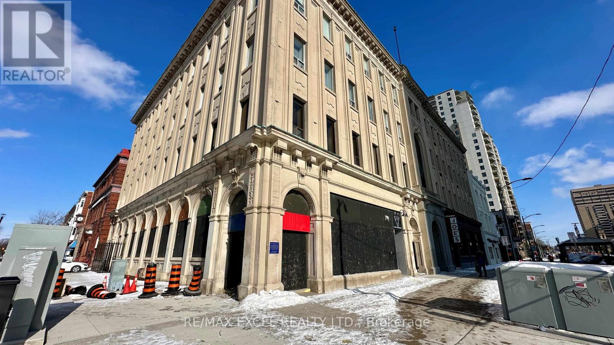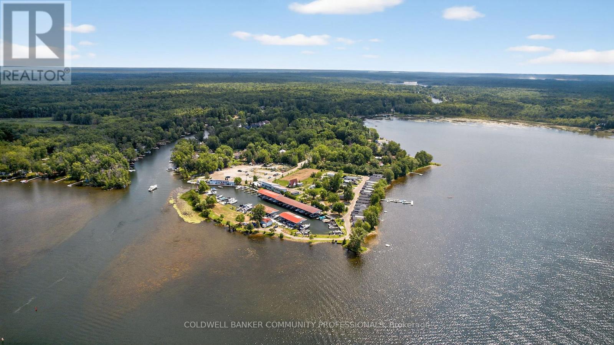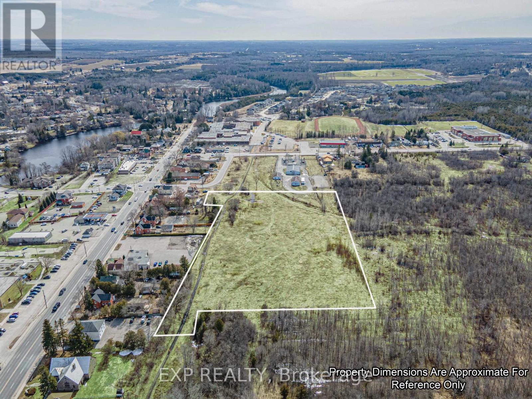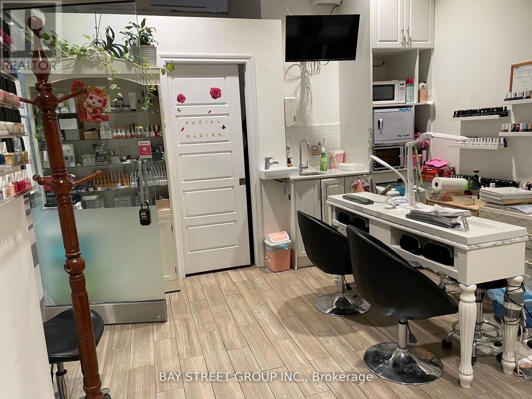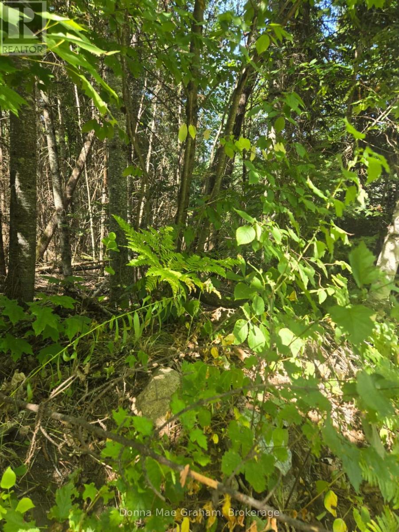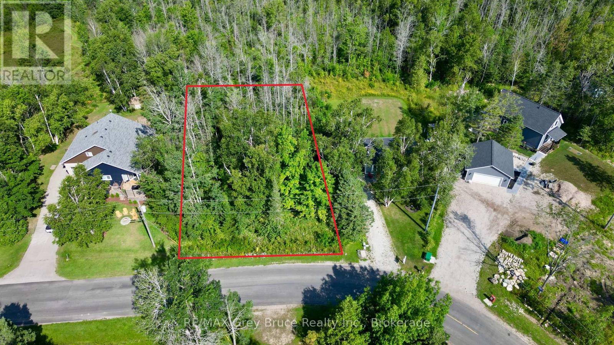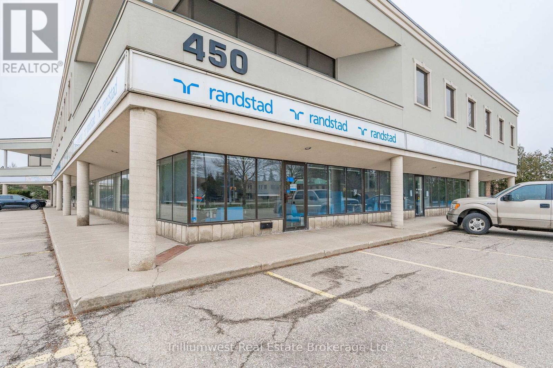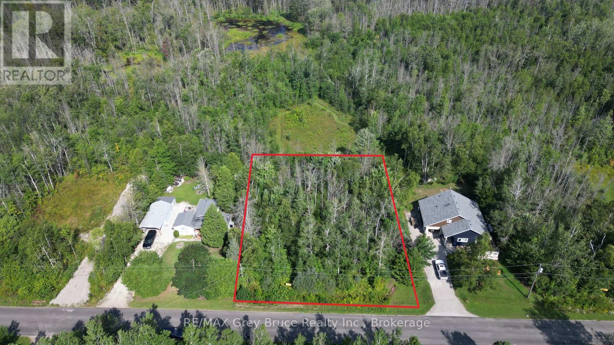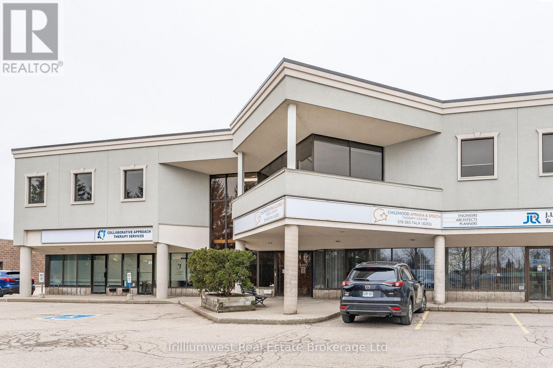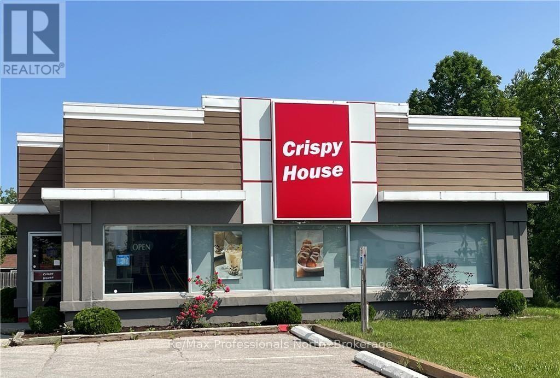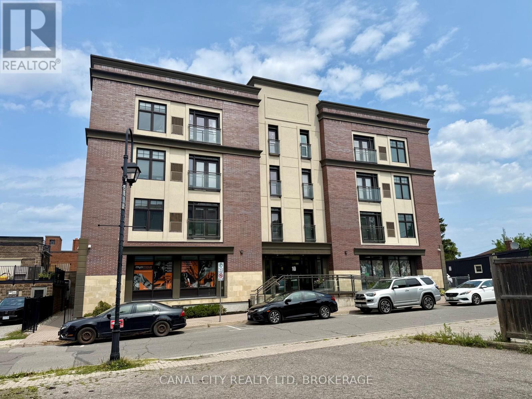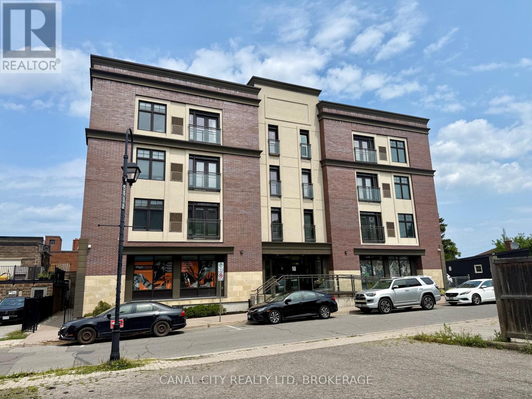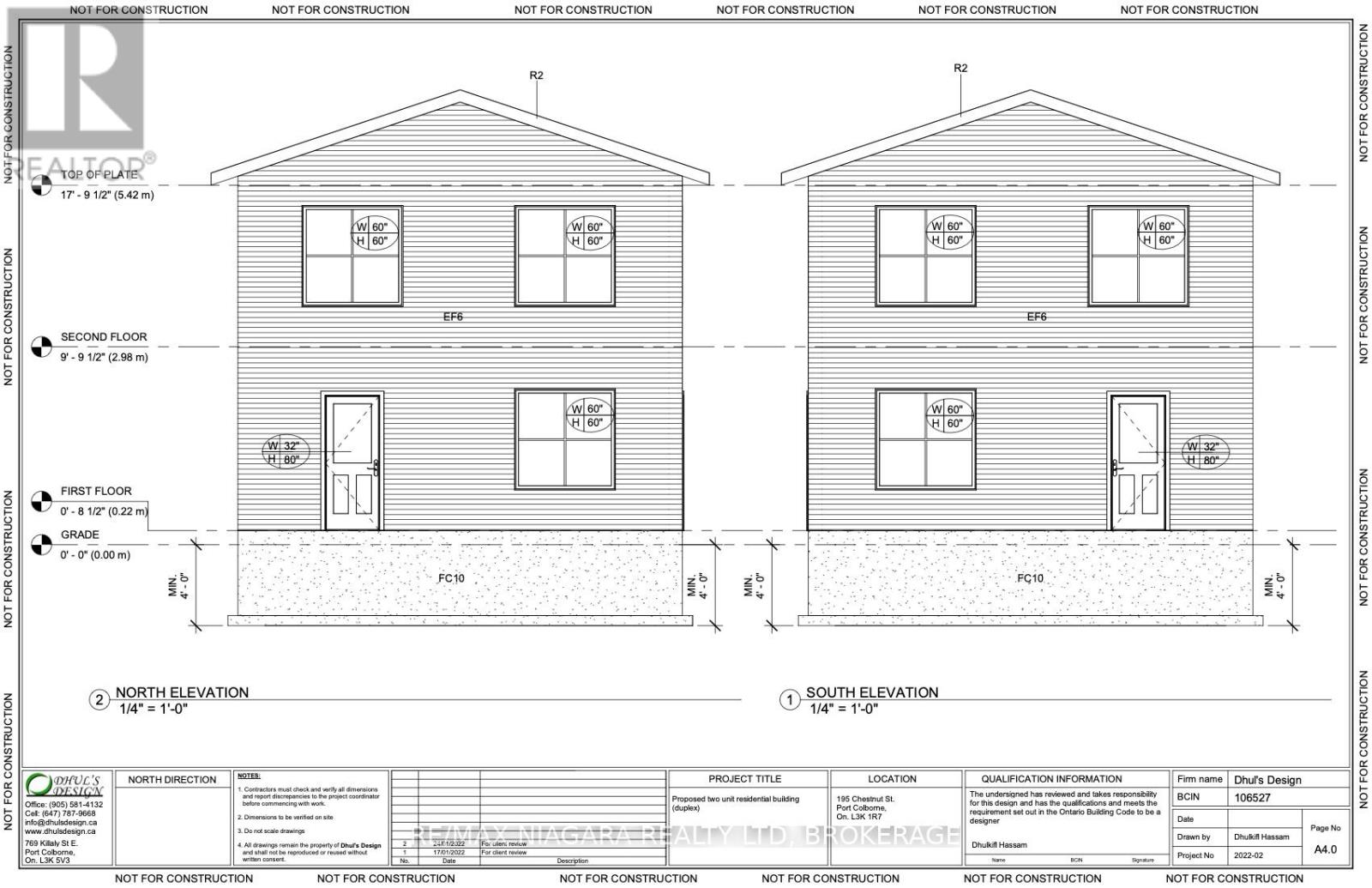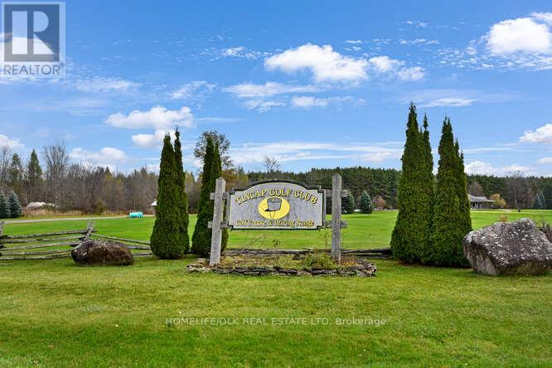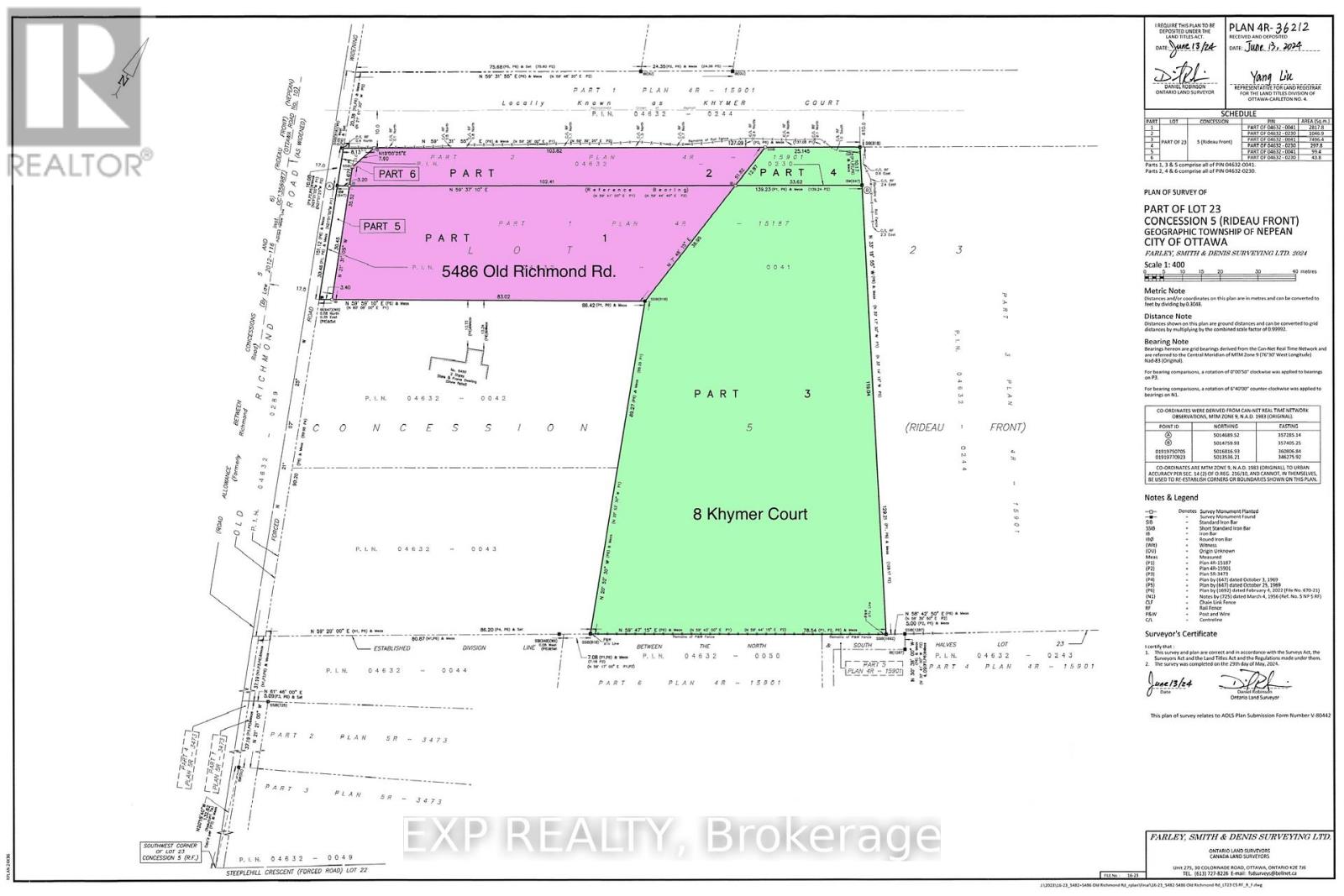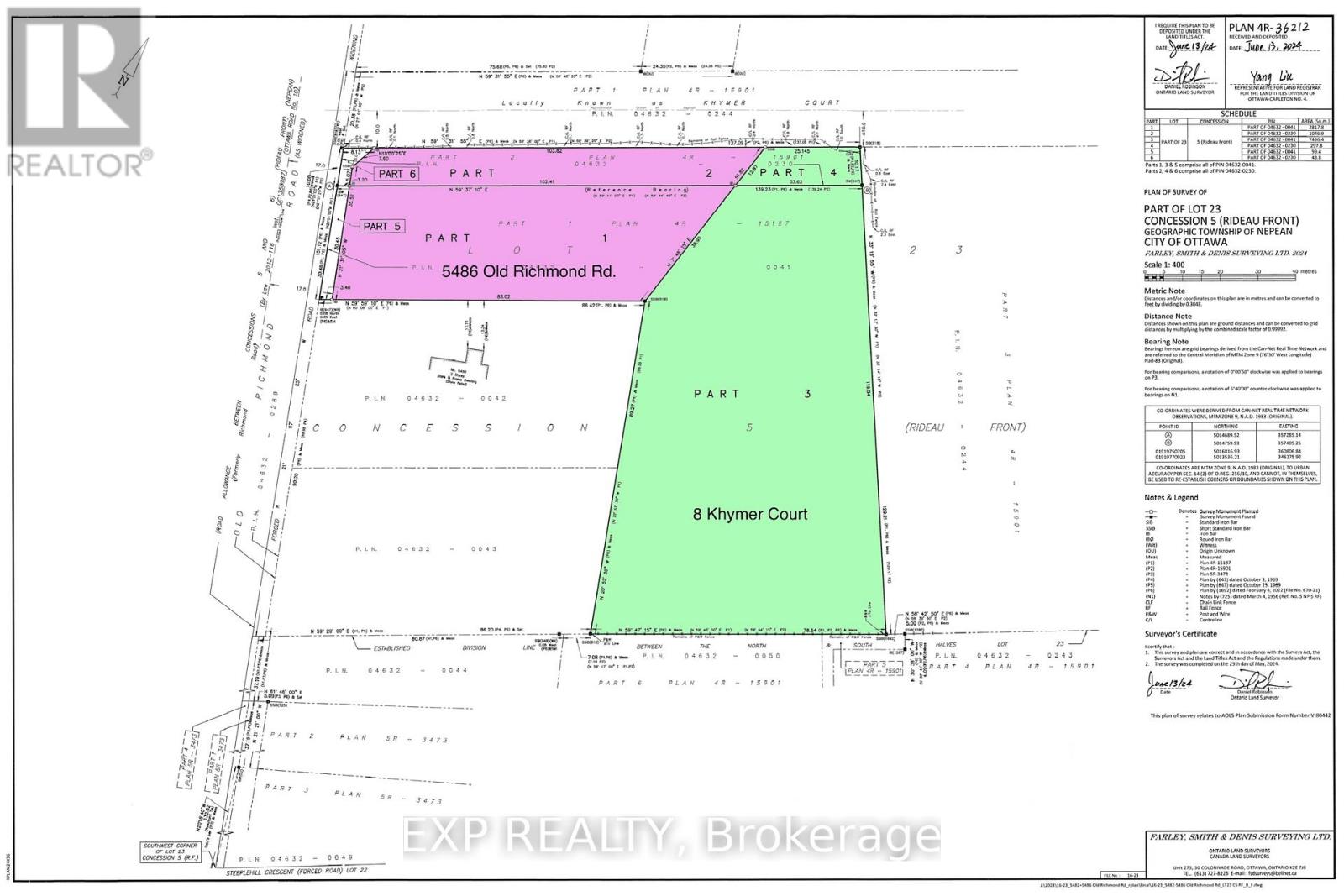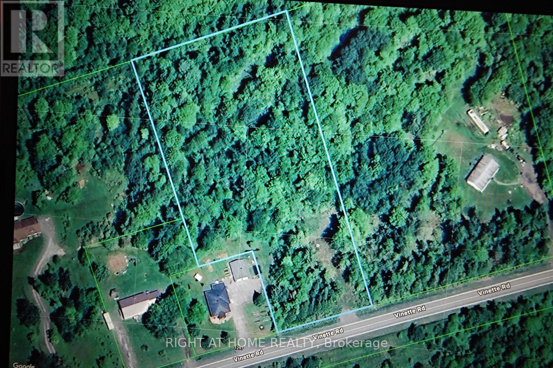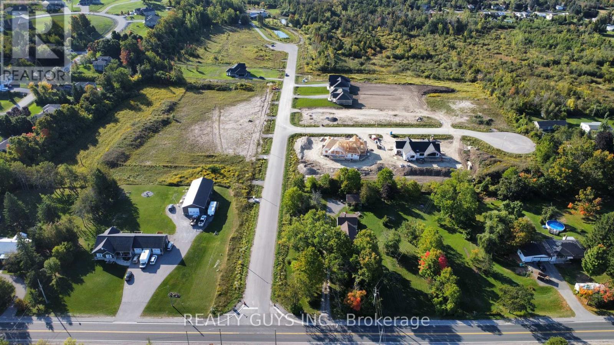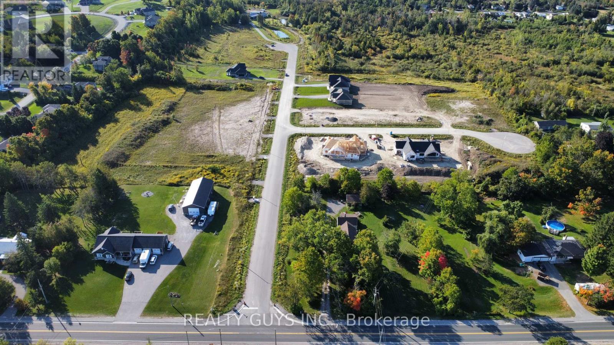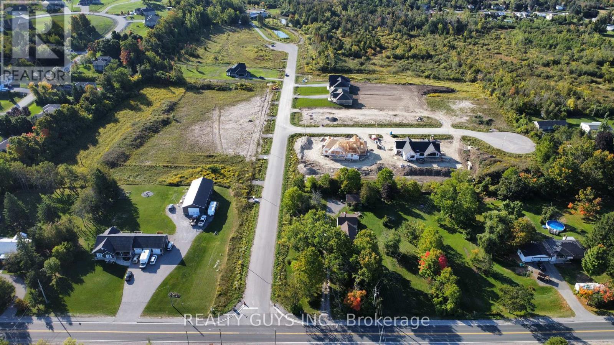Main - 272 Dundas Street E
London East, Ontario
This property boasts 3,854 square feet of prime retail space on the main floor, along with an additional 3,830 square feet in the basement for extra charges if needed. It occupies a strategic location in Downtown London at the bustling corner of Wellington and Dundas Streets. Surrounded by prominent downtown office towers, this site guarantees substantial foot traffic, making it highly suitable for a diverse range of commercial ventures. Previously, it successfully housed Mac's/Circle K and Subway, demonstrating its capacity for high-demand businesses. Great for any uses, restaurant, retails, convience store etc.... (id:47351)
650 Plains Road E
Burlington, Ontario
This gorgeous long-standing restaurant is For Sale In the Prime Burlington Location of Aldershot. Great Visibility, Signage And Traffic Count. Brand Not Included. Can Be Converted To Any Approved Food Type. Possibly Patio can be added. Surrounded By Residential, Commercial, condos and lots of new condominiums coming up in the next 2 years.Attractive Lease and $ 3100 Rent Including Tmi,hst and water, With A Term Of 4+5 years. 1,400 Square Feet.Lots of potential. (id:47351)
3500 Lauderdale Pt Crescent
Severn, Ontario
Lauderdale Point Marina & Resort Inc. is a premier 9.8-acre waterfront property on the scenic shores of Sparrow Lake offering an exceptional combination of natural beauty, modern amenities, and income-generating potential. Enjoy exploring the lock system along the Trent-Severn Waterway. Located at 3500 Lauderdale Point Crescent in Port Severn, this executive lakefront destination is just 90 minutes north of Toronto and a short drive from Orillia & Casino Rama, providing easy access while maintaining the charm and tranquility of a private retreat. The property and established business are offered together as a complete package, making this a rare turnkey opportunity. Recently revitalized and expanded, the marina and resort now feature a boat launch, marine gas bar, convenience store with ice cream and supplies, LCBO outlet, patio restaurant, boat rentals, and 80 boat slips. Accommodations include 25 privately owned Northlander park model resort cottages most with waterfront views plus three occasional camp or trailer sites and a 3 bedroom A-frame cottage. Many updates and improvements including brand new septic control valves. Other amenities include private showers and bathrooms, additional facilities for visitors, and beautifully maintained grounds with ponds and gardens. With over 1,500 feet of pristine shoreline, a strong existing customer base, and significant potential for further growth, Lauderdale Point Marina & Resort Inc. offers an exceptional lifestyle investment in the heart of Ontario's cottage country. (id:47351)
173&77 High Street
Georgina, Ontario
Rare 6.5 Acre Development Opportunity In A Prime Location Offering A Unique Mix Of Manufacturing And Residential Zoning With Potential For Medium-And High-Density Residential Development. Preliminary Draft Plan In Place For Residential Development And All Land Located Within The Secondary Plan For The High Street Historic Centre. Multiple Road Frontages Ensure High Visibility And Accessibility, While The Propertys Strategic Positioning Backs Onto Existing And Planned Developments, Making It Ideal For Growth-Oriented Investors. A Standout Opportunity To Shape A Thriving Future In One Of The Areas Most Dynamic Growth Corridors. (id:47351)
157 - 4750 Yonge Street
Toronto, Ontario
***Property And Business Together. ***Currently Use As Profitable Facial And Nail Spa* Also Good For Retail & Coffee Shop And Other Service Related Use. Located At Yonge & Sheppard. Direct Access To Subway. Ground Floor Corner Unit Near To The West Side Entrance. Two Residential Towers Of Approx 700 Units. Retail Stores, Food Court And Tim Horton On Ground Floor And Offices On 3rd Floor With Over 80% Occupancy. Busy Traffic. Huge Potential. **EXTRAS** Separated Room For Facial With Privacy. High Ceilings, Heating And Cooling At The Underside Of Concrete Ceiling. Property And Business Together, Facilities Are Extra. Direct Access To The Subway Line From The Condo. (id:47351)
0 Macduff Road Acres E
Highlands East, Ontario
THe drive way is in, survey at office, property is marked with yellow ribon well treed, some wetland in front (id:47351)
Part 28 Maple Drive
Northern Bruce Peninsula, Ontario
Well treed vacant building lot on Maple Drive in Miller Lake! Property is located just a short distance to good public access to Miller Lake just around the corner. The building lot measures 100 feet wide by 150 feet deep. Property is located on a year round paved municipal road, with rural services available such as garbage and recycling pick up. This property is ideal for a year round home or four season cottage. Located in an area of nice homes and cottages. Property is centrally located between Tobermory and Lion's Head and also approximately a ten minute drive to the government dock in Dyer's Bay. Property taxes are $193.00 for 2025. For more information such as building and septic permit, feel free to reach out to the Municipality of Northern Bruce Peninsula at 519-793-3522 ext 226 and reference roll number 410966000100639. (id:47351)
127 Maple Drive
Northern Bruce Peninsula, Ontario
Nicely treed vacant building lot - located a short distance to good public access to Miller Lake. Lot size is 106.56 feet wide by150 feet deep. Situated on a year round paved municipal road, with rural services available such as garbage and recycling pick up, this property would be ideal for a year round home or four season cottage. Centrally located between Tobermory and Lion's Head and is also approximately a ten minute drive to the government dock in Dyer's Bay. Property taxes are $193.00 for 2025. For more information, feel free to reach out to the Municipality of Northern Bruce Peninsula at 519-793-3522 ext 226 and reference roll number 410966000106948. (id:47351)
350 Winewood Avenue E
Gravenhurst, Ontario
Prime Commercial Opportunity in Muskoka, Land & Building for Sale. The 2,083 sq. ft. building on a 0.4 acre C4 zoned lot is ideally situated in a high-traffic, high-visibility location in the growing Town of Gravenhurst. The building is currently outfitted with a fully equipped quick serve restaurant with seating area for 30 patrons, a large take out counter, ready kitchen with a large preparation area, wash areas, a walk-in freezer, a walk-in refrigerator, a delivery door offering ample parking for customers. Additional amenities include an office, two washrooms, and a full height, clean basement with plenty of storage space. Located across from the bustling Gravenhurst Community Centre, YMCA, and Arena, and close to parks and lake, this property is between the towns major commercial and residential areas. Unlock the potential of this commercial opportunity. (id:47351)
105 - 10 Albert Street E
Thorold, Ontario
Newer building known as "The Albert", located in the revitalized Historic Downtown Thorold. Very bright professional office space. Great unit for retail, medical or professional office. Close to shopping, public transit and all amenities. Easy access to Hwys 58 and 406. Two more units also available to rent. Currently, this space is comprised of three combined units as the current tenant required the entire footprint. Unit 106 1138 sq. ft. Unit 104 740 sq. ft. Landlord is open to offering a better rate for a tenant interested in the entire footprint. TMI is an approximate amount of $8.00 per sq. ft. Tenant pays hydro and gas. Water is included. (id:47351)
104 - 10 Albert Street E
Thorold, Ontario
Newer building known as "The Albert", located in the revitalized Historic Downtown Thorold. Great unit for retail, medical or professional office. Close to shopping, public transit and all amenities. Easy access to Hwys 58 and 406. Two more units also available to rent. Currently, this space is comprised of three combined units as the current tenant required the entire footprint. Unit 106 1138 sq. ft. Unit 105 2410 sq. ft. Landlord is open to offering a better rate for a tenant interested in the entire footprint. TMI is 8.00 per sq. ft. which is approximate. Tenant pays hydro and gas. Water is included. (id:47351)
106 - 10 Albert Street E
Thorold, Ontario
Newer building known as "The Albert", located in the revitalized Historic Downtown Thorold. Very bright professional office space. Great unit for retail, medical, or professional office. Close to shopping, public transit and all amenities. Easy access to Hwys 58 and 406. Two more units also available to rent. Currently, this space is comprised of three combined units as the current tenant required the entire footprint. Unit 105 2410 sq. ft. Unit 104 740 sq. ft. Landlord is open to offering a better rate for a tenant interested in the entire footprint. TMI is $ 8.00 per sq. foot. (Estimate). Tenant pays hydro and gas. Water is included. (id:47351)
106 Chestnut Street
Port Colborne, Ontario
Start building today on this cost-effective lot! Included are a site servicing and grading plan, along with nearly finalized architectural plans for a back-to-back duplex. Essential services are readily accessible at the street. Enjoy the convenience of being close to Nickel Beach, Sugarloaf Marina, premier golf courses, shopping centers, schools, and all your daily necessities. R2 Zoning allows for generous lot coverage and permits a variety of residential uses, including single-family homes and duplexes. (id:47351)
5486 Old Richmond Rd. Road W
Ottawa, Ontario
ATTENTION DEVELOPERS AND CUSTOM HOME BUILDERS! Presenting an exceptional 1 acre of Village 1J land, offering a variety of development possibilities. This is the perfect site to build your dream home, or perhaps even a custom home with a coach house for multi-generational living or additional rental income. The flat lot is surrounded by mature trees, providing both privacy and natural beauty. Located in an exceptional area, it offers immediate proximity to the protected Rideau Trail, as well as all modern amenities. Enjoy the convenience of being just moments away from access to Highway 417. Gas connection is available at the street, and high-speed internet is ready to connect. Don't miss this unique opportunity to create the home you've always envisioned in an unbeatable location! VTB would be considered for qualified buyers. (id:47351)
8 Khymer Court N
Ottawa, Ontario
ATTENTION DEVELOPERS AND CUSTOM HOME BUILDERS! Presenting an exceptional 1.9 acres of V1J land, offering a variety of development possibilities. This is the perfect site to build your dream home, or perhaps even a custom home with a coach house for multi-generational living or additional rental income. The flat lot is surrounded by mature trees, providing both privacy and natural beauty. Located in an exceptional area, it offers immediate proximity to the protected Rideau Trail, as well as all modern amenities. Enjoy the convenience of being just moments away from access to Highway 417. Gas connection is available at the street, and high-speed internet is ready to connect. Don't miss this unique opportunity to create the home you've always envisioned in an unbeatable location! VTB would be considered for qualified buyers. (id:47351)
0000 Vinette Road E
Clarence-Rockland, Ontario
Beautiful 2.77 acres L Shape Lot with surface well with User Permit, Natural Gaz and Hydro at the property line. This vacant lot is zone RU-2 , with culvert already installed, Multiple Mature trees . Minutes from Rockland, and 30 minutes East of Orleans. (Survey on file) (id:47351)
209-210 Farrah Street
Englehart, Ontario
Opportunity awaits with these generous 100' x 130' lots located on Farrah Avenue, just off Lakeshore Road in Charlton. Situated on a bush road, and the land remains uncleared, providing a blank canvas for your future vision. Perfect for those seeking recreational land, an investment opportunity, or a future off-grid retreat. Enjoy the natural beauty and quiet of Northern Ontario while being just minutes from town amenities. (id:47351)
205-208 Farrah Street
Englehart, Ontario
Opportunity awaits with these generous 200' x 130' lots located on Farrah Avenue, just off Lakeshore Road in Charlton. Situated on a bush road, and the land remains uncleared, providing a blank canvas for your future vision. Perfect for those seeking recreational land, an investment opportunity, or a future off-grid retreat. Enjoy the natural beauty and quiet of Northern Ontario while being just minutes from town amenities. (id:47351)
2399 (Lot 12) Gwendolyn Court
Cavan Monaghan, Ontario
INCREDIBLE HUGE COUNTRY LIKE LOTS minutes from Peterborough in growing MOUNT PLEASANT with Expensive Large Custom Homes in the area. OFFERED!!!!! Just buy the lot, build-to-suit from builder/developer or have your own builder build your home. LOT 3.4 ON MEADOW LANE ARE WALK OUT LOT PRICED AT $450,000 AND IS ACROSS FROM THE PARK.OTHER INDIVIDUAL FLAT LOTS FOR SALE ARE LOT 5,11,14,15,16,17,18 AND 19 ON GWENDOLYN COURT (priced at $400,000 each). EVERY LOT HAS GAS AND HIGH SPEED FIBRE OPTICS. PLEASE NOTE TAXES ARE NOT ACCESSED YET. (id:47351)
2393 (Lot 11) Gwendolyn Court
Cavan Monaghan, Ontario
INCREDIBLE HUGE COUNTRY LIKE LOTS minutes from Peterborough in growing MOUNT PLEASANT with Expensive Large Custom Homes in the area. OFFERED!!!!! Just buy the lot, build-to-suit from builder/developer or have your own builder build your home. LOT 3.4 ON MEADOW LANE ARE WALK OUT LOT PRICED AT $450,000 AND IS ACROSS FROM THE PARK.OTHER INDIVIDUAL FLAT LOTS FOR SALE ARE LOT 5,10,12,14,15,16,17,18 AND 19 ON GWENDOLYN COURT (priced at $400,000 each). EVERY LOT HAS GAS AND HIGH SPEED FIBRE OPTICS. PLEASE NOTE TAXES ARE NOT ACCESSED YET. (id:47351)
2424 (Lot 5) Gwendolyn Court
Cavan Monaghan, Ontario
INCREDIBLE HUGE COUNTRY LIKE LOTS minutes from Peterborough in growing MOUNT PLEASANT with Expensive Large Custom Homes in the area. OFFERED!!!!! Just buy the lot, build-to-suit from builder/developer or have your own builder build your home. LOT 3.4 ON MEADOW LANE ARE WALK OUT LOT PRICED AT $450,000 AND IS ACROSS FROM THE PARK.OTHER INDIVIDUAL FLAT LOTS FOR SALE ARE LOT 10,11,12,14,15,16,17,18 AND 19 ON GWENDOLYN COURT (priced at $400,000 each). EVERY LOT HAS GAS AND HIGH SPEED FIBRE OPTICS. PLEASE NOTE TAXES ARE NOT ACCESSED YET. (id:47351)
