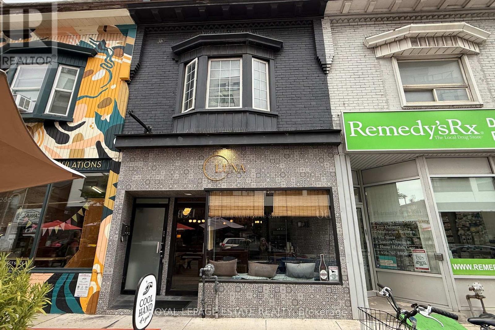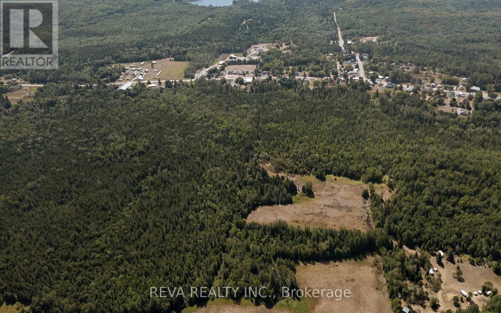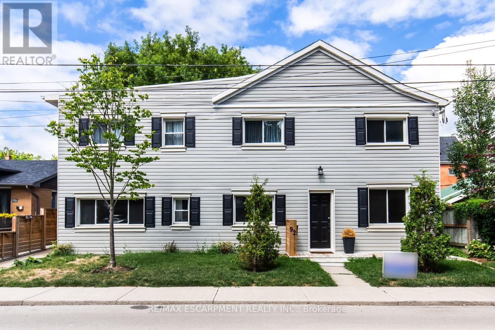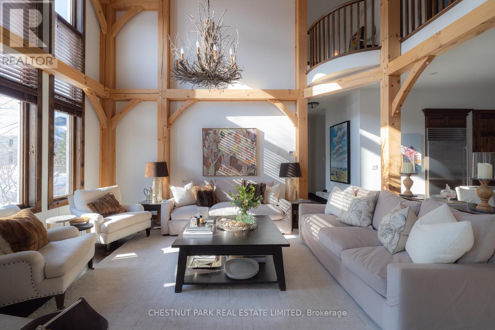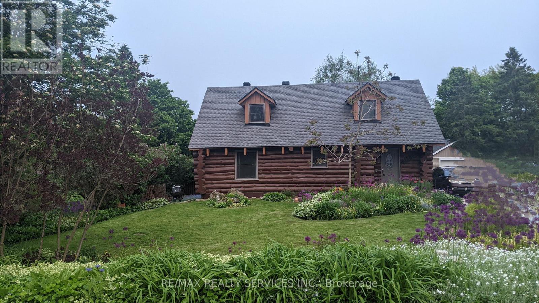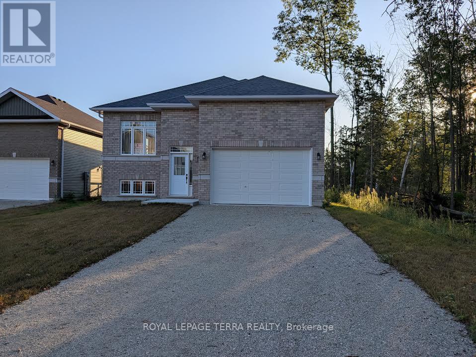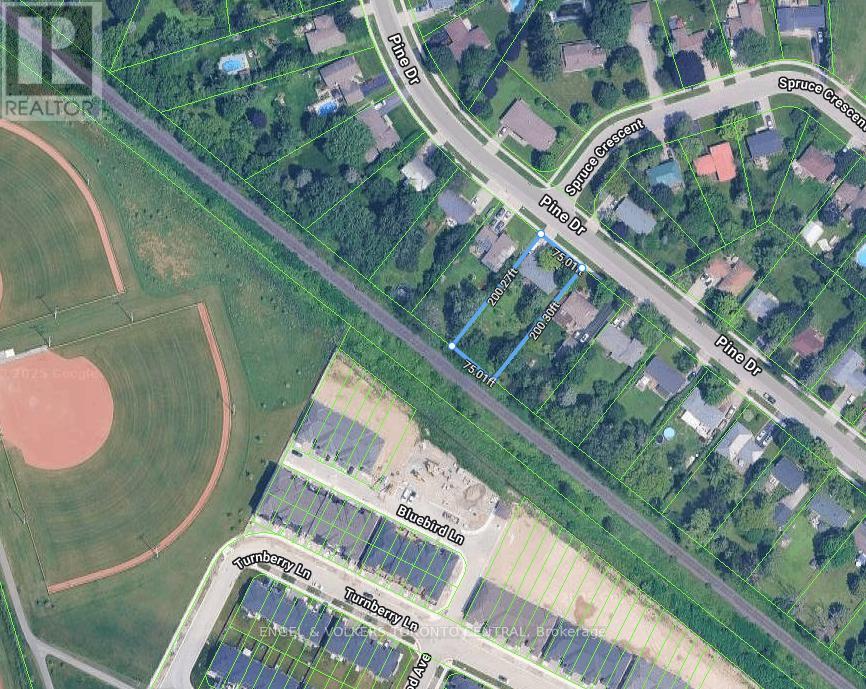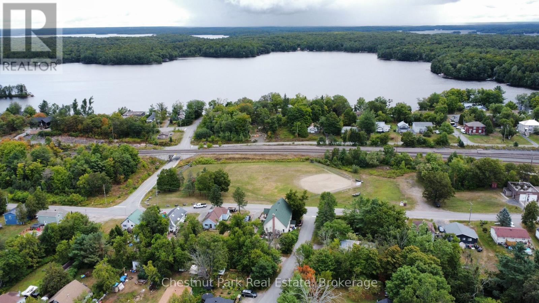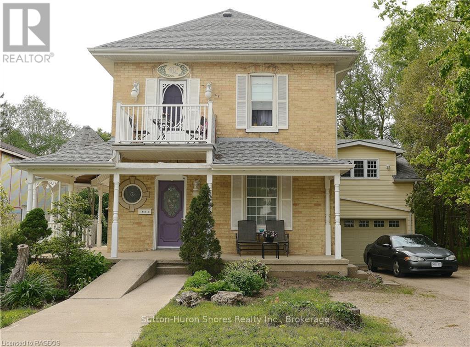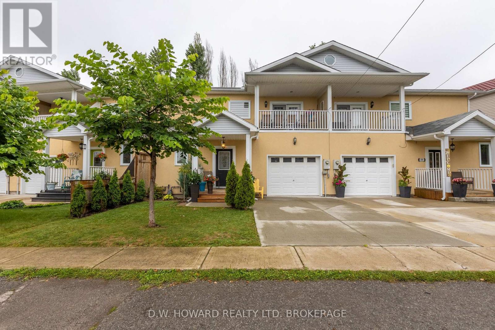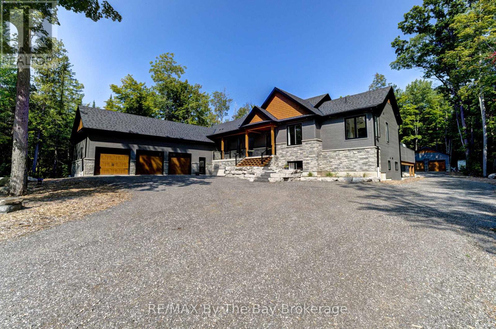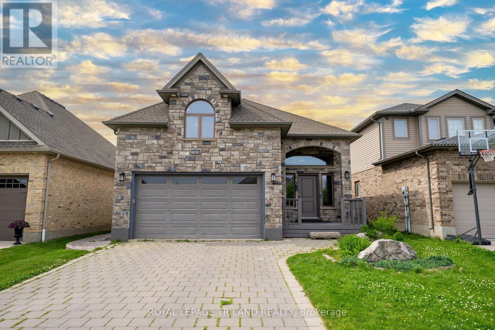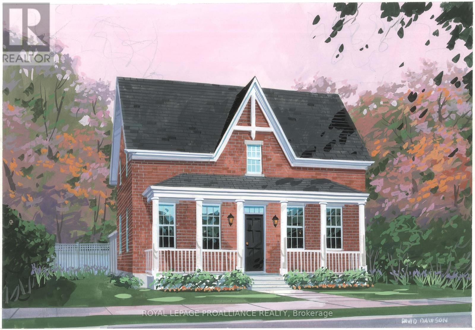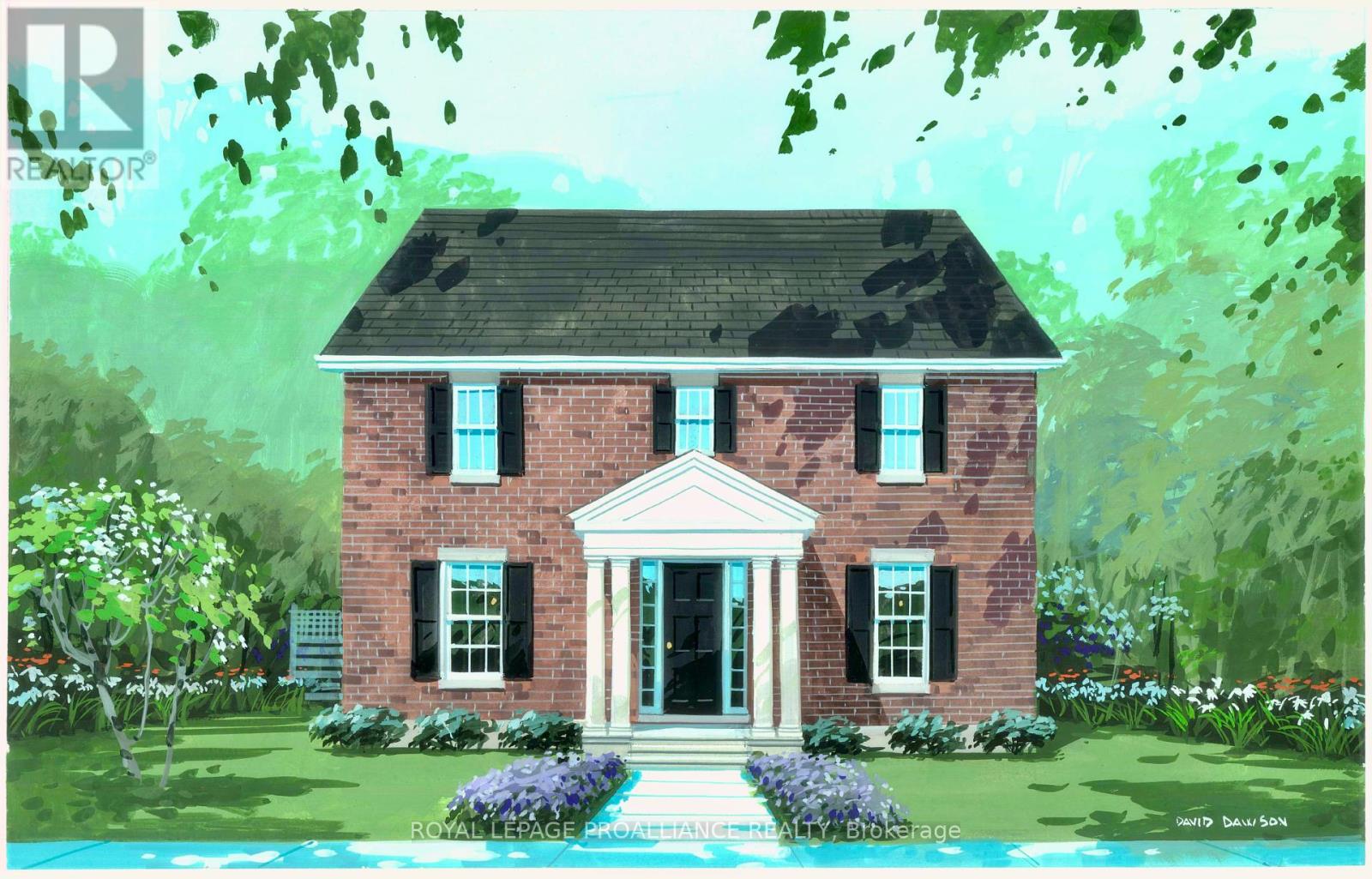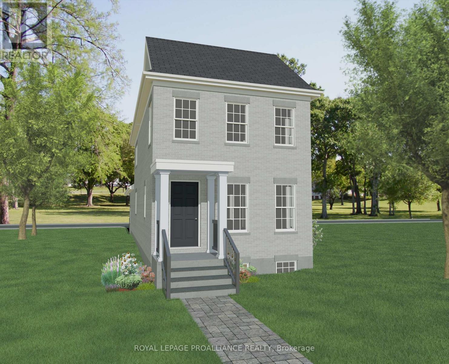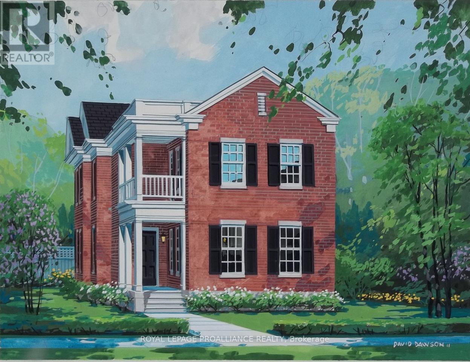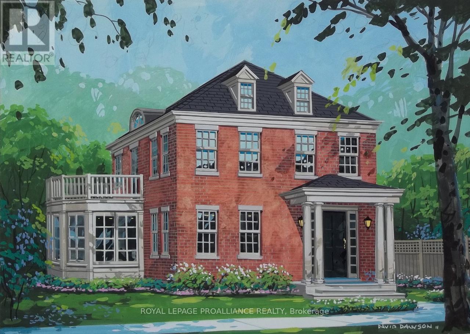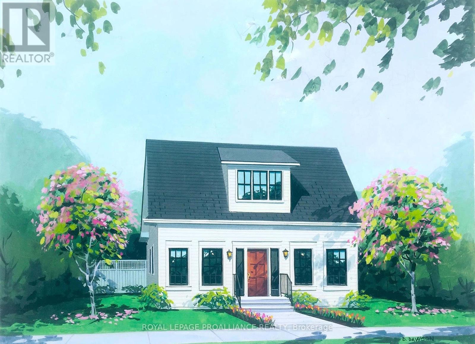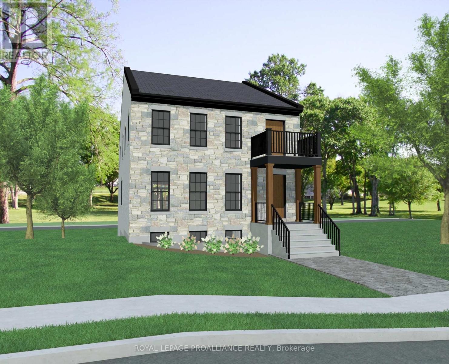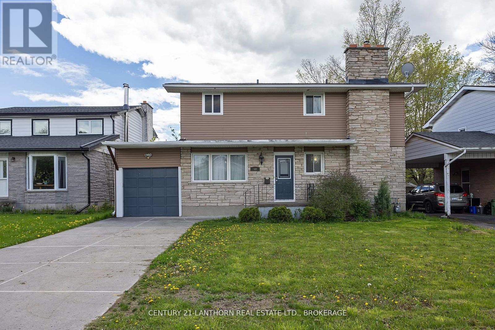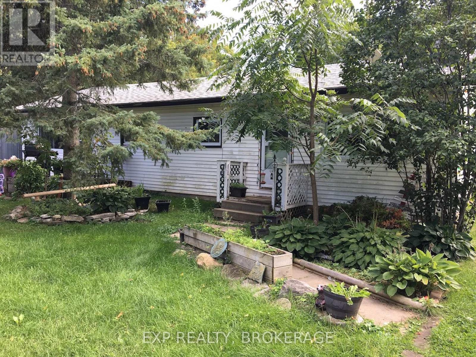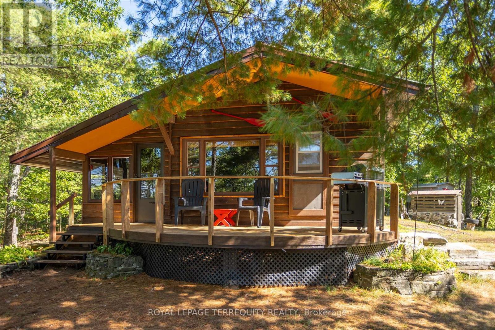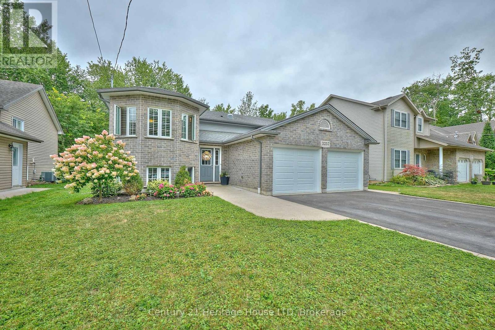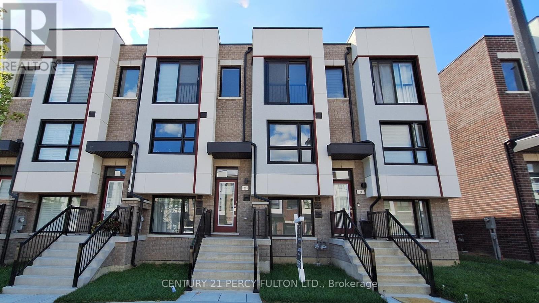2800 Dundas Street W
Toronto, Ontario
Dont Miss This Rare Opportunity To Own An Incredible Restaurant Business In The Heart Of The Junction. One Of Torontos Most Vibrant And Family-friendly Neighborhoods With A Hip, Community Vibe. This Fully Renovated, Bright, And Thoughtfully Laid-out Space Is Ready For Your Vision And Can Accommodate Any Type Of Cuisine. The Restaurant Features A Full Commercial Kitchen With A 6 Hood Exhaust, A Walk-in Fridge In The Basement, Prep Area, Customer Washrooms, And Separate Staff Washrooms. Liquor License For 32 Seats Inside Plus 20 On The Stunning Backyard Patio. A True Hidden Gem For Summer Dining. With Many Recent Upgrades, Including Electrical And Plumbing, This Turnkey Opportunity Is Perfect For A Savvy Operator Looking To Bring Their Concept To Life In One Of The Citys Hottest Destinations. A Must-see To Truly Appreciate. (id:47351)
122 Albert Road
Wollaston, Ontario
83.96 acres of mixed meadows and forest that would be a perfect place to call home. From the hilltop with panoramic views, the rolling meadows, and forest with a trail that connects direct to the ATV/Snowmobile trail - you're ready for year round beauty - and fun! Build a house on the perch of the hill, a barn down below and watch the horses at pasture. Hunt the Land. Create trails or a recreational track. There is a drilled well on the property, and hydro running through. There is so much potential here to enjoy at any age. (id:47351)
92 Pearl Street S
Hamilton, Ontario
Rare chance to own a beautifully newly renovated legal 4-plex just steps from Hamiltons vibrant Locke Street, offering shops, restaurants, and entertainment at it's doorstep. Each spacious unit (approx. 1,000 sq ft each) features separate mechanicals, new furnace, central air, water heater, updated plumbing and electrical, modern kitchen with quartz countertops and stainless steel appliances, 4-piece bath, in-suite laundry, engineered hardwood and porcelain tile flooring, pot lights, and fresh neutral finishes throughout. Additional highlights include walk-in closets, private entrances and mailboxes, fully fenced yard, and landscaped exterior. (id:47351)
146 National Drive
Blue Mountains, Ontario
Welcome to the Orchard!! Highly desirable, upgraded St. Anne model and only the 2nd St Anne model to be available in the last 14 years. Total of 4462 sq ft with 3011 sq ft above grade and another 1451 sq ft recently finished in the lower level. Fully upgraded, luxury chalet with an impressive, open concept, double height great room featuring a wood burning fireplace, Douglas Fir wood beams and views of the ski hills. Exquisite chef's kitchen featuring large centre island, Subzero fridge/wine fridge, luxury Bertazzoni range, induction cooktop and Viking range hood. A nice sized dining room and a bonus den with its own gas fireplace finishes off the already impressive main floor and makes it even more desirable for entertaining guests. Interior design by Aspen & Ivey, this spectacular home features custom upgrades and incredible attention to detail throughout. Upstairs you will find a large principle bedroom with a 5 piece ensuite bath and its own balcony with a spectacular view of the ski hills only a stones throw away. A 2nd bedroom has its own ensuite and you have bedrooms 3 and 4 complimented by a jack and jill bathroom at the end of the hall. The recently finished lower level is impressive with a new rec room for watching movies, a great ski tuning/ bike room, a 5th bedroom, a cold plunge, and a luxurious bathroom with steam shower perfect for guests. Beautiful, well maintained backyard with a new modern sauna. Impressive Home inspection available on request. AAA location. Only minutes to Craigleith, TSC, Alpine, Northwinds Beach and the Blue Mountain village. Arguably one of the finest homes in the development, perfect for the family who doesn't like to compromise. (id:47351)
9 Orangeville Street
Erin, Ontario
Modern log home situated on 66 ft. lot on quiet street in the quaint village of Hillsburgh approximately 1 hr n/w of Toronto. Features large open concept great room with adjoining bright up to date kitchen with lots of counter space & custom cabinets plus main floor 4 pc bath. Second level loft/bedroom overlooks great room. Professionally finished lower level apartment. large above grade windows, bright open concept living room, dining room, kitchen & Spacious bedroom & 4 pcs bath. Main Floor & loft has luxury pine flooring, lower level berber carpet. Professional built cabinets through out. On Demand hot water 2020, water softner 2021, rebuilt Insulated roof 2020. 10'x10' storage garden shed & play house. Walk to shopping. (id:47351)
6 Joanne Crescent S
Wasaga Beach, Ontario
HERE IS A BRAND NEW RAISED BUNGALOW, PERFECT TO DOWNSIZE OR FOR THE FIRST TIME BUYER, A GREAT VALUE FOR THIS CUSTOM BUILT HOME OFF THE MAIN ROAD THAT CAN LEAD TO COLLINGWOOD, CASINO, THE NEW COSCO, THE OTHER DIRECTION WILL TAKE YOU TO CANADIAN TIRE SUPERSTORE, SHOPPERS, LCBO, TIMS AND A SHORT TROLL TO PARKS, TRAILS, AND BEACH 6. THE HOME IS A DONOTO BUILT HOME, WITH THE HIGHEST QUALITY AND SKILLED CRAFTSMANSHIP. OVER 50 YRS OF EXPERIENCE GO INTO A DONOTO HOME. YOU ENTER THE HOME FROM EITHER THE FRONT DOOR OR FROM THE OVERSIZED SINGLE GARAGE. THE FOYER HAS 12-FOOT CIELING AND THE RAIL PICKET, AND A WOOD STAIRCASE THAT CAN LEAD YOU UP TO THE MAIN LEVEL OR DOWN TO THE LOWER LEVEL. MAIN LEVEL HAS AN OPEN CONCEPT WITH THE LIVING ROOM AND LARGE WINDOW FACING THE FRONT YARD, IT'S LEADING INTO A DINING /EAT IN AREA ITH ANOTHER LARGE WINDOW, THE KITCHEN BLENDS INTO THE EAT IN AREA AND HAS ANOTHER WINDOW THAT MAKES THE MAIN FLOOR NATURALLY BRIGHT WITH THE SUNLIGHT. THE KITCHEN HAS LOTS OF CUPBOARDS THAT ARE SELF-CLOSING, BUILT-IN APPLIANCES, WHICH IS INCLUDED IN THE PURCHASE PRICE, THE KITCHEN ALSO HAS A WALKOUT TO YOUR COVERED DECK TO WAVE TO YOUR NEIGHBOR OR TO BBQ. THE MAIN FLOOR PRIMARY BEDROOM has a LARGE WALK-IN CLOSET AND A 4-PIECE ENSUITE WITH DOUBLE SINKS AND A LARGE SEPARATE SHOWER. THERE IS a SECOND BEDROOM ON THE MAIN LEVEL WITH A CLOSET AND a LARGE WINDOW. THE MAIN FLOOR ALSO HAS A MAIN BATHROOM WITH A TUB AND A BUILT-IN SHOWER. BELOW IN THE LOWER LEVEL, YOUR GRAND ROOM IS LARGE ENOUGH FOR A POOL TABLE OR A 2ND KITCHEN OR BOTH, PLUS STORAGE UNDER THE STAIRS WITH A DOOR, PLUS ANOTHER DOOR TO SEPARATE THE DOWNSTAIRS FOYER AND THE GRAND ROOM FOR PRIVACY AND POTENTIAL IN LAW SUITE, IT HAS 2 FINISHED GOOD SIZED BEDROOMS, LARGE LAUNDRY ROOM ITH SUMP PUMP BREAKED BOX WASHER AND DRYER, FORCED AIR GAS FURNACE AND A WINDOW, , THIS QALITY HOME WITH 4 BED 3 BATHS, BUNGALOW, ALL FINISHED HAS GREAT VALUE FOR PRICE. (id:47351)
231 Pine Drive
Barrie, Ontario
Opportunity awaits! South East End of Barrie, Prime Location in desirable neighbourhood - this Bungalow sits on a 75' x 200' lot! This is a Project Property that needs renovating and add an addition to max on your future value potential! Extra Parking in the Driveway, Full Basement, Roof was done in 2020, Hot water heater is owned, and the backyard potential is unlimited! Potential to add a Coach House. (id:47351)
35 Muskoka Road
Georgian Bay, Ontario
Terrific investment opportunity in Muskoka! This once United Church has been completely renovated and retrofitted into a 4 unit multiplex. The 4 units are all a little different boasting 2, 2 bedroom apartments and 2, 1 bedroom apartments with a loft space either for extra bedroom or extra living space. All units are well appointed with laminate floors and quality finishings. The entire building is being heated by a high effiecincy propane boiler system into each unit, laundry in each unit and the water and sewer are municipal. This is a great opportunity to invest in Muskoka. Book your personal showing today! (id:47351)
412 Goderich Street
Saugeen Shores, Ontario
IMPRESSIVE 1904 CENTURY HOME!! A well kept 2 storey brick home on a large partially fenced private rear yard. The home still features a number of turn of the century touches such as its gargoyle lamps and its ceiling medallions and leaded window. Currently fully rented with long time tenants. A great investment opportunity or live in the main house and accommodate a family member in the attached accessible accessory suite or rent out for additional income. A great opportunity for a home based business in the upper loft with a separate entrance from the garage. Relax on the wrap around porch with your morning coffee or work on a project on the workbench in the over sized 1.5 car garage featuring front and rear roll up doors for rear yard access. On one of those blustery Bruce County winter nights curl up with a book beside one of the natural gas fireplaces. A great home to raise a family or the textbook place to run your home occupation business. (id:47351)
199 Cambridge Road E
Fort Erie, Ontario
In the heart of Crystal Beach and just minutes from the sandy white beach's of Bay Beach you will find this stunning 3 bedroom 4 bathroom home with 9 foot ceilings throughout. The open space kitchen, dining, living room is an entertainers dream. These rooms boasts Bay Windows overlooking the fully fenced backyard. Upstairs, along with a little office area, you will find the primary bedroom with a walk through double closet (closets on both sides) and a 4 piece ensuite. This Primary bedroom boasts double french-doors which lead to a balcony overlooking the neighborhood. A second large bedroom, full bathroom and laundry room finish off this upper area, all with large windows and high ceilings allowing all that natural light to come in. Enjoy your morning coffee and your evening wine on either the upper balcony or the front porch. The downstairs basement leaves you with many options, you can use as your 3rd bedroom and sitting area or extra family room and eating area, endless possibilities. This home is close to the excitement of Downtown Crystal Beach shops, restaurants, various establishments as well as walking distance to the Crystal Beach Diner market with food and drink vendors and live music in the summer., so much to do and see within walking distance. (id:47351)
95 Spruce Street
Tiny, Ontario
Introducing this luxurious, resort-like "smart technology" home or cottage near the pristine shores of Georgian Bay. Spanning over 2800 sq. ft. on the main level, this exquisite property has an abundance of unique features throughout. As you walk in off the covered front porch you will be greeted by the beautiful custom feature wall in the spacious foyer, which invites you into the open concept main floor living. Enjoy a cozy night by the gas fireplace or entertain in this homes high-end kitchen. A chef's dream, featuring ample cabinetry, quartz countertops, dual ovens, & a hidden walk-in pantry. A separate in-law suite on the main floor, with its own entrance, adds privacy and flexibility. The spacious primary bedroom offers a walkout to the deck, perfect for accessing the hot tub. An elegant ensuite bathroom complete with heated floors, a large 6' x 7' shower with a heated bench, & a separate soaker tub. The fully finished basement extends the living space with four additional bedrooms, two full baths (one Jack & Jill), & a toy room equipped with climbing bars, a rock wall, & a hidden playroom for endless fun. A bonus feature is the dog wash room with two available entrances, either from inside the home or through the basement garage entrance. The large recreation room with full length windows allows for a great view of the indoor heated pool area, complete with 2 roll-up 16' glass garage doors, opens seamlessly to a vast outdoor space perfect for entertaining. Hydro & water have been plumbed in for the possibility of an outdoor kitchen. The entire home, including the attached three-car garage, features in-floor heating for year-round comfort. Enjoy the outdoor screened porch with vaulted ceilings & a cozy gas fireplace, ideal for relaxing on cool evenings. Detached double garage with hydro, water & RV plug-in. This home is truly a blend of modern luxury and recreational living, designed for those seeking the ultimate retreat near Georgian Bay. (id:47351)
1984 Jubilee Drive
London North, Ontario
Welcome to your dream home where pride of ownership and stylish living come together in perfect harmony. Nestled on a quiet, family-friendly street in highly sought-after Northwest London, this beautifully maintained raised ranch offers the perfect blend of comfort, function, and modern flair. Step inside to discover a bright, open-concept great room with gleaming hardwood floors and oversized windows that fill the space with natural light. The showstopper kitchen has been thoughtfully renovated with quartz countertops, sleek stainless steel appliances, custom cabinetry, and generous storage - designed for both everyday living and effortless entertaining. The upper-level flex space is bathed in light and ideal for a home office, cozy family room, or play area - customize it to suit your lifestyle! Downstairs, the fully finished lower level offers even more living space with a warm and inviting gas fireplace, Three spacious bedrooms, and a full 4-piece bath - perfect for guests, teens, or multi-generational living. Step outside to your private backyard oasis, complete with a large entertaining deck, lush landscaping, full fencing, and your very own greenhouse a serene space to enjoy your morning coffee or evening gatherings under the stars. Move-in ready with premium finishes throughout - this home checks all the boxes! Unbeatable location - walk to top-rated schools, parks, and the vibrant Hyde Park shopping and dining district. It is a must see!! (id:47351)
911 Ernest Allen Boulevard
Cobourg, Ontario
Choose your finishes in this ** TO BE BUILT ** all brick Kendal Estate, built by New Amherst Homes. The epitome of a picture perfect storybook home with a covered front porch, in the reveled Cobourg community of New Amherst. Featuring 3 bedrooms + study, and 3 baths, this 2363 sqft home is the perfect family home! Full unfinished basement with 8' ceilings and rough-in bath. **Next-level Standard Features** in all New Amherst homes: Quartz counters in kitchen and all bathrooms, luxury vinyl plank flooring throughout, Benjamin Moore paint, Custom Colour Exterior Windows, high efficiency gas furnace, central air conditioning, Moen Align Faucets, Smooth 9' Ceilings on the main-floor, 8' Ceilings on 2nd floor and in the basement, 200 amp panel, a fully sodded property & asphalt driveway. 2026 closing - date determined according to date of firm deal. Sign on property noting Lot 61. (id:47351)
897 John Fairhurst Boulevard
Cobourg, Ontario
Nestled in the highly desirable New Amherst community is the 2,614 sq ft Georgian Estate. This thoughtfully designed two-storey [to-be-built] brick home is the perfect balance of timeless architectural charm and contemporary living offering 4 bedrooms and 3 bathrooms. The open-concept kitchen features sleek quartz countertops and seamlessly flows into the expansive great room, creating a bright and inviting space for everyday living. A formal dining room with beautifully detailed coffered ceilings adds sophistication, while a main-floor study offers the flexibility to work from home in style. The spacious principal bedroom is a serene retreat, complete with a walk-thru closet and luxurious five-piece ensuite, including a walk-in, tiled glass shower. Conveniently access the attached 2-car garage from the main floor laundry room. Complete the exterior with colour-matched windows and a selection of heritage-style brick options, enhancing the homes timeless appeal. New Amherst has made accessibility part of their thoughtfully designed community, with uninterrupted sidewalks on both sides of the street. Offering visually appealing and environmentally appreciated tree lined boulevards, along with private laneways. **Next-level Standard Features** in all New Amherst homes: Quartz counters in kitchen and all bathrooms, luxury vinyl plank flooring throughout, Benjamin Moore paint, Custom Colour Exterior Windows, Hi-Eff gas furnace, central air conditioning, Moen Align Faucets, Smooth 9' Ceilings on the main-floor, 8' Ceilings on 2nd floor and in the basement, 200 amp panel, a Fully Sodded property & Asphalt Driveway. 2026 closing available - date determined according to timing of firm deal. (id:47351)
689 Wilkins Gate
Cobourg, Ontario
The all-brick, Greystone Estate is a new model being introduced by New Amherst Homes. Featuring 1876 sq ft, with 3 bedrooms across the two floors. With the principal suite on the main-floor, this home will surely be coveted by all ages. A double-car carport with covered walk-way to the side door. Imagine a neighbourhood built for well-being where you know your neighbours, meet the world out front, and relax in the privacy of your courtyard. Where small-town charm meets big-city convenience. This is New Amherst Village. Life here means quiet streets, front porch connections, and lush green spaces. Thoughtfully designed as a mixed-use, walkable community, it blends seamlessly with Cobourg's historic charm. At its heart, an iconic Clock Tower and a main street boulevard unite homes and businesses in classic architectural style. Privacy and connection coexist, with parks, a community garden, and local amenities just a short walk away. Built for quality, sustainability, and beauty, New Amherst Village is a neighbourhood designed to enhance both life and landscape. **Next-level Standard Features** in all New Amherst homes: Quartz counters in kitchen and all bathrooms, luxury vinyl plank flooring throughout, Benjamin Moore paint, Custom Colour Exterior Windows, High efficiency gas furnace, central air conditioning, Moen Align Faucets, Smooth 9' ceilings on the main-floor, 8' ceilings on 2nd floor and in the basement, 200 amp panel, a fully sodded property. 2026 closing date determined according to timing of firm deal. Sign on property noting Lot 11. (id:47351)
954 Ernest Allen Boulevard
Cobourg, Ontario
The Lakeport Estate is a 3-bedroom, 2.5-bathroom [to-be-built] brick home that perfectly blends classic design with modern living in the prestigious neighbourhood of New Amherst. This 2,640 sq ft estate showcases contemporary finishes, including 8-ft and 9-ft smooth ceilings and luxury vinyl plank flooring throughout. The open-concept kitchen, complete with sleek quartz countertops, flows seamlessly into the expansive great room and breakfast nook creating a bright and inviting space perfect for entertaining. The spacious principal bedroom is a dream come true offering a walk-out to a covered balcony, a large walk-in closet and a luxurious five-piece ensuite. The second floor also features a convenient laundry room and generously sized secondary bedrooms that have a semi-ensuite ideally situated between them. Practicality meets style with inside access to the attached 2-car garage, as well as private laneway access to the garage and driveway at back of estate. New Amherst's thoughtfully designed community features uninterrupted sidewalks on both sides of the street, complemented by visually appealing, environmentally friendly, tree-lined boulevards making it as accessible as it is beautiful. **Additional next-level standard features from New Amherst include: Benjamin Moore paint, custom colour exterior windows, high-eff gas furnace, central air conditioning, Moen Align Faucets, smooth 9' ceilings on the main-floor, 8' ceilings on 2nd floor and basement, 200amp panel, a fully sodded property & asphalt driveway. Sign on property noting Lot 52. 2026 closing available - date determined according to timing of firm deal. (id:47351)
943 Ernest Allen Boulevard
Cobourg, Ontario
The Amherst Estate is the crown jewel of the highly sought-after New Amherst community. Timeless architecture inside and out creates the perfect canvas for this 3-bedroom, 3-bathroom [to-be-built] home. The 2,810 sq ft of living space has been designed with both grandeur and comfort in mind. A formal dining room and open-concept kitchen flow effortlessly into the expansive great room, creating an ideal space for entertaining. A standout feature of the main floor is the bright and airy conservatory, which allows for plenty of natural light creating the perfect spot to unwind. A grand double-staircase leads to the second floor, where a spacious lounge and walk-out to a balcony provide a serene retreat. The principal bedroom suite is a true sanctuary, complete with a large walk-in closet and a luxurious five-piece ensuite, featuring a free-standing soaker tub, a beautifully tiled walk-in shower, and double vanity. The second floor also includes two generously sized bedrooms, with a semi-ensuite ideally situated between them. Conveniently access the attached 2-car garage from the main floor laundry room. New Amherst has made accessibility part of their thoughtfully designed community, with uninterrupted sidewalks on both sides of the street. Offering visually appealing and environmentally appreciated tree lined boulevards, along with private laneways. **Next-level Standard Features** in all New Amherst homes: Quartz counters in kitchen and all bathrooms, luxury vinyl plank flooring throughout, Benjamin Moore paint, Custom Colour Exterior Windows, Hi-Eff gas furnace, central air conditioning, Moen Align Faucets, Smooth 9' Ceilings on the main-floor, 8' Ceilings on 2nd floor and in the basement, 200amp panel, a Fully Sodded property & Asphalt Driveway. 2026 closing available - date determined according to timing of firm deal. (id:47351)
953 John Fairhurst Boulevard
Cobourg, Ontario
Introducing New Amherst Homes' Calcutt Cottage [on a 50' frontage pie-shaped lot]. This sweet to-be-built bungalow spans 1483 sq ft on the main floor + an additional 721 sq ft in the lower-level suite. Offering 3 bedrooms + 2 full baths on the main-floor, plus a finished 1 bedroom, 1 bathroom in-law suite in the lower level -- perfect for multi-generational living, short and long term rentals. Imagine a neighbourhood built for well-being where you know your neighbours, meet the world out front, and relax in the privacy of your courtyard. Where small-town charm meets big-city convenience. This is New Amherst Village. Life here means quiet streets, front porch connections, and lush green spaces. Thoughtfully designed as a mixed-use, walkable community, it blends seamlessly with Cobourg's historic charm. At its heart, an iconic Clock Tower and a main street boulevard unite homes and businesses in classic architectural style. Privacy and connection coexist, with parks, a community garden, and local amenities just a short walk away. Built for quality, sustainability, and beauty, New Amherst Village is a neighbourhood designed to enhance both life and landscape. **Next-level Standard Features** in all New Amherst homes: Quartz counters in kitchen and all bathrooms, luxury vinyl plank flooring throughout, Benjamin Moore paint, Custom Colour Exterior Windows, hi efficiency gas furnace, central air conditioning, Moen Align Faucets, Smooth 9' Ceilings on the main-floor, 8' Ceilings on 2nd floor and in the basement, 200amp panel, a fully sodded property & asphalt driveway. 2026 closing - date determined according to date of firm deal. Sign on property noting Lot 31. Note: virtual images are designer's concept only. (id:47351)
925 John Fairhurst Boulevard
Cobourg, Ontario
Introducing the Boswell Estate - a new design concept by New Amherst Homes. This 3 bedroom, 2.5 bath home spans 2258 sq ft across the main and second floor. A secondary suite on the lower level is 988 sq ft with 1 bedroom, 1 bathroom, a living area and kitchen, not to mention the accessible walk-out. This home features a double attached garage, with roof-top patio. Imagine a neighbourhood built for well-being where you know your neighbours, meet the world out front, and relax in the privacy of your courtyard. Where small-town charm meets big-city convenience. This is New Amherst Village. Life here means quiet streets, front porch connections, and lush green spaces. Thoughtfully designed as a mixed-use, walkable community, it blends seamlessly with Cobourg's historic charm. At its heart, an iconic Clock Tower and a main street boulevard unite homes and businesses in classic architectural style. Privacy and connection coexist, with parks, a community garden, and local amenities just a short walk away. Built for quality, sustainability, and beauty, New Amherst Village is a neighbourhood designed to enhance both life and landscape. **Next-level Standard Features** in all New Amherst homes: Quartz counters in kitchen and all bathrooms, luxury vinyl plank flooring throughout, Benjamin Moore paint, Custom Colour Exterior Windows, hi efficiency gas furnace, central air conditioning, Moen Align Faucets, Smooth 9' Ceilings on the main-floor, 8' Ceilings on 2nd floor and in the basement, 200amp panel, a fully sodded property & asphalt driveway. 2026 closing - date determined according to date of firm deal. Sign on property noting Lot 24. (id:47351)
58 Cliff Crescent
Kingston, Ontario
SELLER MOTIVATED BRING AN OFFER! Welcome to this spacious 4+1 bedroom, 2.5 bathroom home in the heart of a vibrant, high-demand community. Just steps from top-rated schools, key government buildings, and public transit, this property is ideal as a family residence or a smart investment opportunity with potential rental income of $4,200+ per month.Inside, youll find a bright, well-designed layout with generous living spaces perfect for both everyday living and entertaining. The modern kitchen offers ample counter space, quality appliances, and flows seamlessly into the dining area with walkout access to the back deck.Upstairs, four large bedrooms provide comfort and privacy for the whole family. The fully finished basement adds even more versatility, featuring an additional bedroom and a bonus room ideal for a home office, studio, or guest suite.Step outside and enjoy your private retreat with an inground pool, hot tub, and a fully fenced backyardperfect for summer gatherings and relaxing weekends.Located in a thriving neighbourhood with excellent amenities and transit access, this home offers incredible value for families and investors alike. Dont miss outschedule your private showing today! (id:47351)
2559-2573 Kepler Road
Kingston, Ontario
First time publicly listed in almost 50 years. Eight (8) residential rental units on 31 acres of land just 10 minutes from Hwy. 401 off of Sydenham Road. Four (4) buildings, each with two 2-bedroom semi-detached units. Electric heat (paid by tenants). One unit has 3 bedrooms and a semi-finished basement with an updated oil tank (TSSA approved). Water is provided by 3 wells (each with separate treatment systems) and 4 septic systems (wells and septic systems fully tested/inspected in the last year). Newer breaker panels, hot water tanks, heaters, lights, switches/plugs, water treatment in three of the units, and numerous other improvements. One unit is fully renovated. Cash positive with 20% down (contact listing agent for financials). Possible VTB for downpayment. Significant lift opportunity with turnover and further improvements. Great investment opportunity or owner occupied with income/family compound. Walking distance to Loughborough Drive and a short drive to Kingston. (id:47351)
686 Fire Route 60
Havelock-Belmont-Methuen, Ontario
A very special place. Pride of Ownership is apparent everywhere at this immaculately kept 2 bedroom fully insulated Off the Grid cottage. One of only 4 cottages situated on Secluded South Lake just North of Havelock.180 Feet of Shoreline with excellent Fishing & Swimming. Bunkie will sleep a family of 4 for added accommodation. You will enjoy this move in ready very private Cottage & Bunkie which is completely furnished right down to the knives & forks! Enjoy Sunset tours of the Lake on your Pontoon Boat included in the purchase price. Just a short drive to town for essentials and only 2 hours from the GTA. TRANQUILITY AWAITS!! (id:47351)
3257 Grove Avenue
Fort Erie, Ontario
Highly Desirable Ridgeway Location! Situated in one of Ridgeways most sought-after neighborhoods, this charming home offers an ideal blend of comfort, style, and functionality. This 3+1 bedroom home features open concept living with your kitchen/dining/living areas all open to each other and a large rear deck for enjoying your private backyard abutting the beautiful Friendship Trail. Primary bedroom offers a walk in closet and 4 pc ensuite bath. The lower level of the home features a large rec room with gas fireplace and an additional bedroom. Attached double garage, a private driveway, and parking for up to four vehicles, its perfect for families or those who love to entertain. Enjoy the convenience of being just minutes from all the amenities of both Ridgeway and Fort Erie shops, restaurants, schools, parks, and more! (id:47351)
26 Bateson Street
Ajax, Ontario
Vacant brand new & never lived in freehold townhome in Downtown Ajax. Welcome to 26 Bateson St offering approx. 1850 SF of beautifully designed open-concept living space with 9 ft smooth ceilings and abundant natural light. There are NO POTL or Maintenance Fees in this spacious family-sized home featuring large principal rooms & spacious bedrooms that will comfortably accommodate King-Size Bedroom Furniture. Located on a quiet street with the park & playground just steps away & is ideal for growing families. Enjoy a walkout from the living room to a family sized terrace that's wonderful for entertaining & BBQs. Also enjoy the convenience of inside access to an oversized garage. Unique to this model is an additional man door offering a separate entrance to the main level in-law suite that's perfect for extended family or future rental potential. Move-in ready and backed by a 7-year Tarion new home warranty, this home provides peace of mind and long-term value. Located in the vibrant Hunters Crossing community, you'll have access to a fully equipped playground and sport court right in front of your home, great for family fun & your beloved pets! Live steps away from schools, parks, amenities, shopping & dining, with easy commuting via Ajax GO Station & the 401 just minutes away. The location is close to hospitals, big box stores, and endless entertainment from scenic walks along the Waterfront Trail to events at the St. Francis Centre for the Arts. With Durham Regional Transit and GO Transit readily accessible, this home supports Ajax#GetAjaxMoving initiative for active and sustainable transportation. Don't miss your chance to experience urban living at its finest where modern comfort meets unbeatable convenience at Hunters Crossing. (id:47351)
