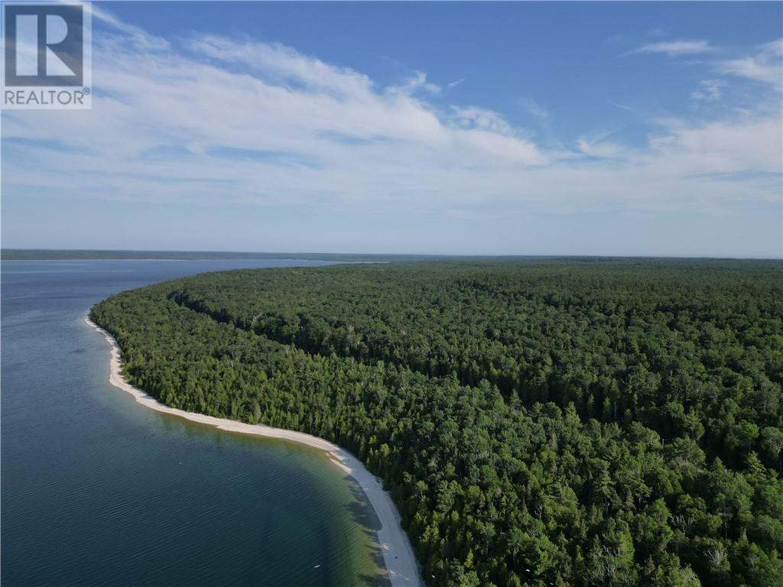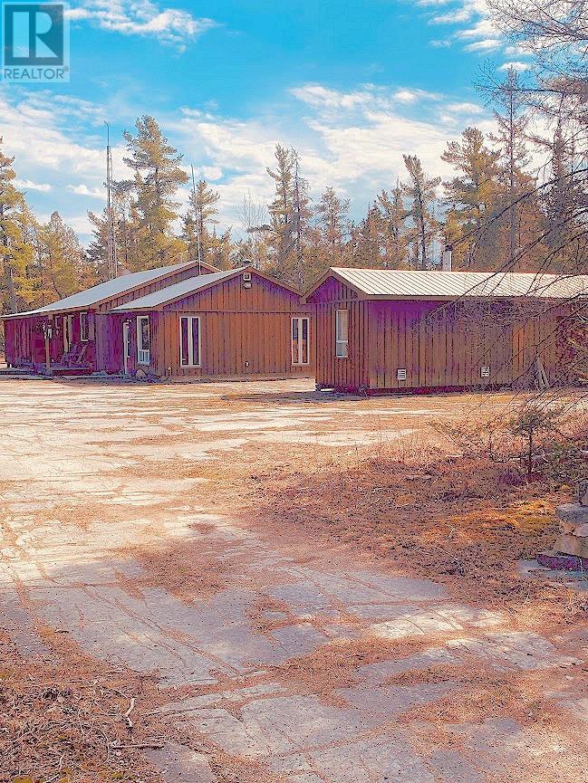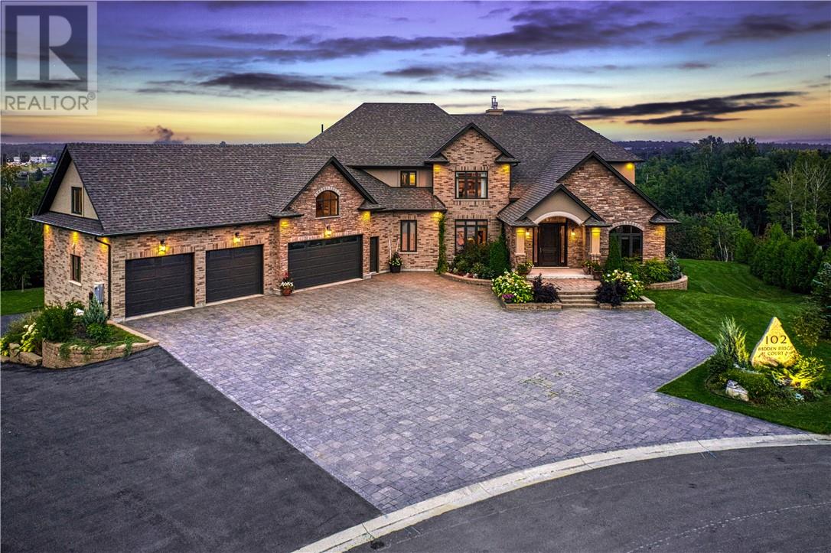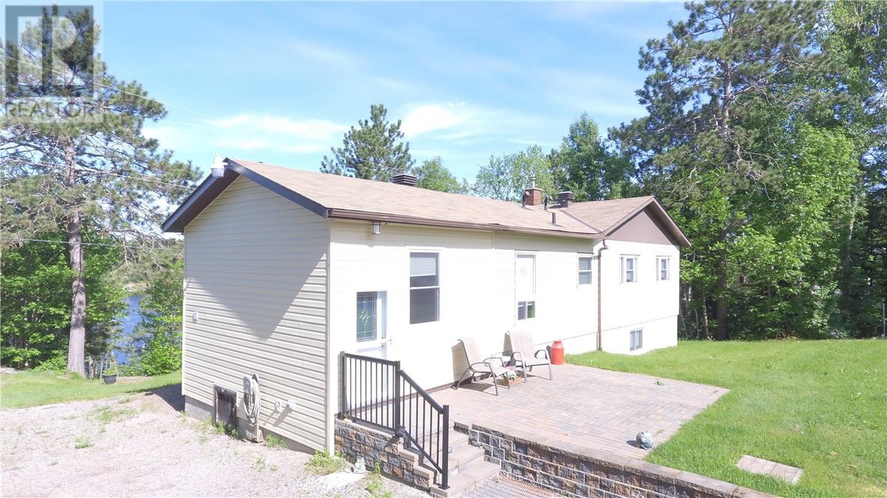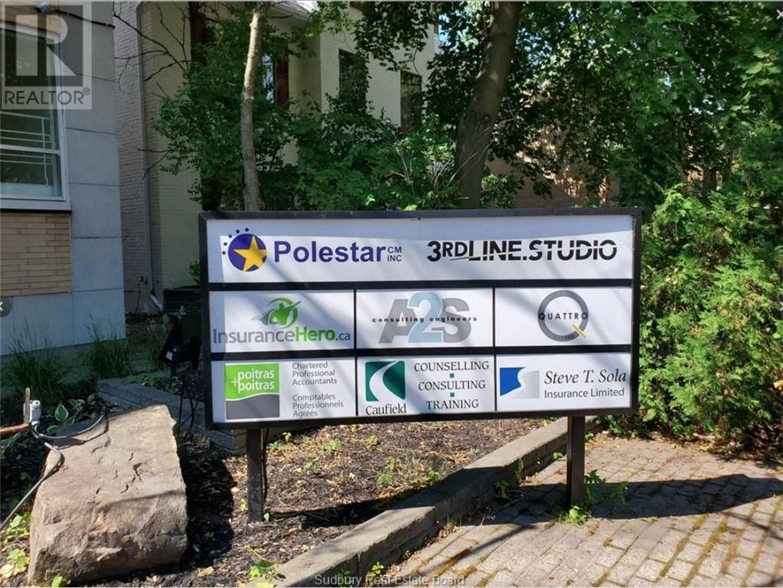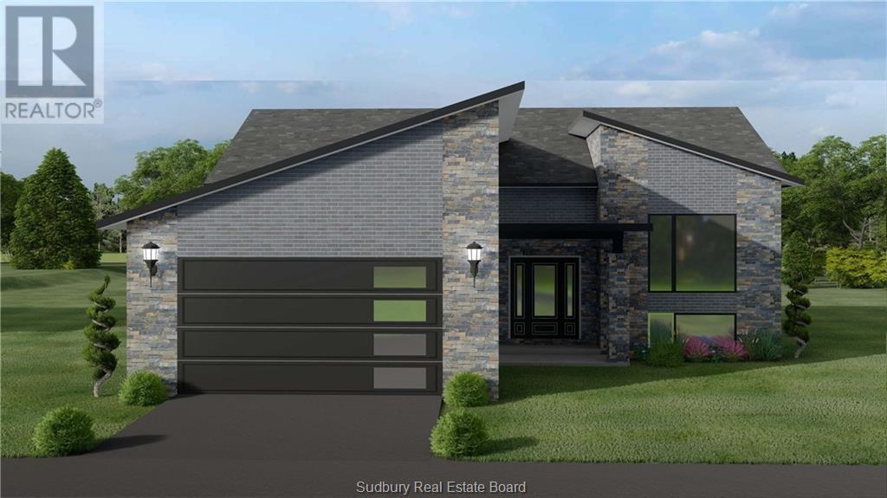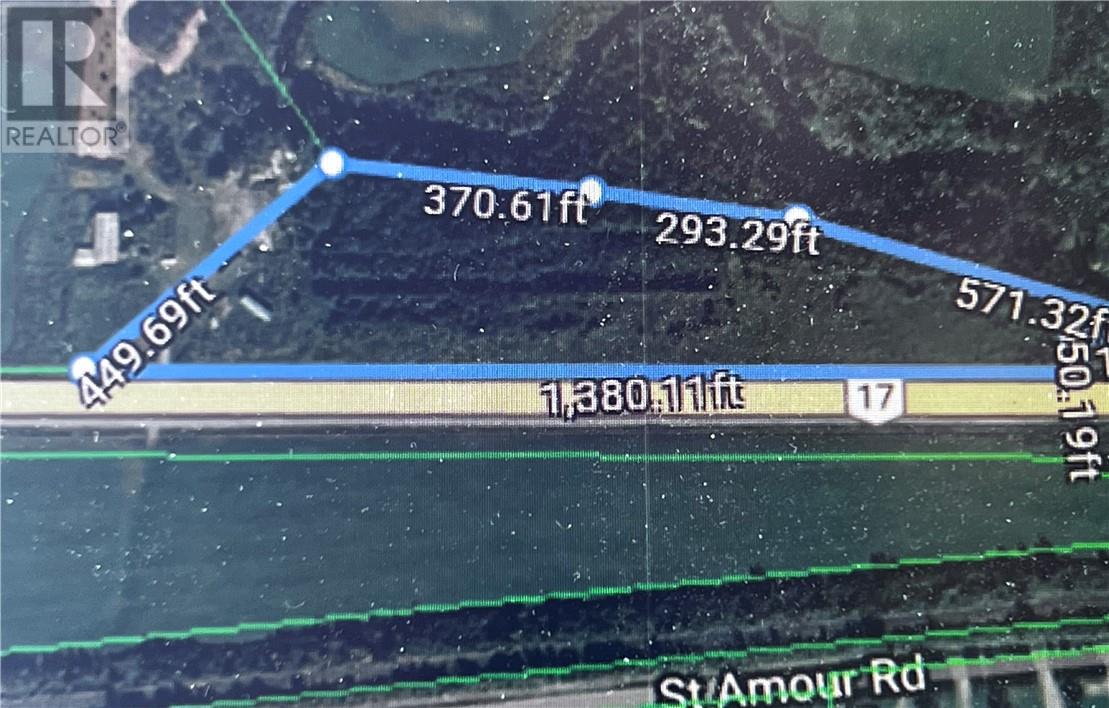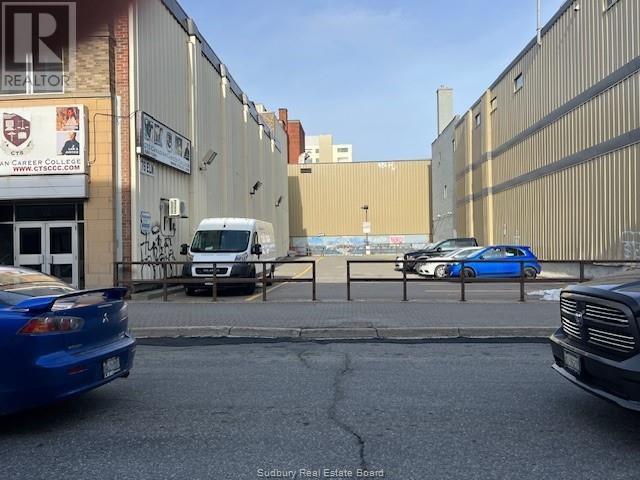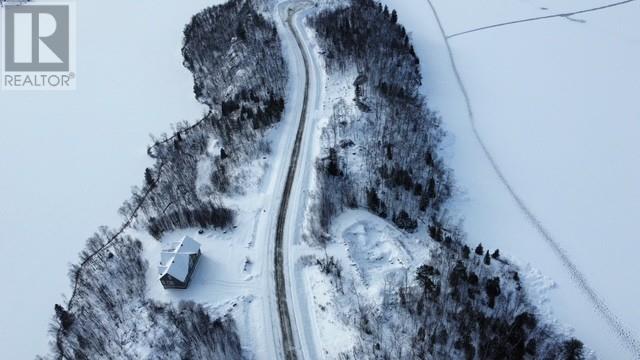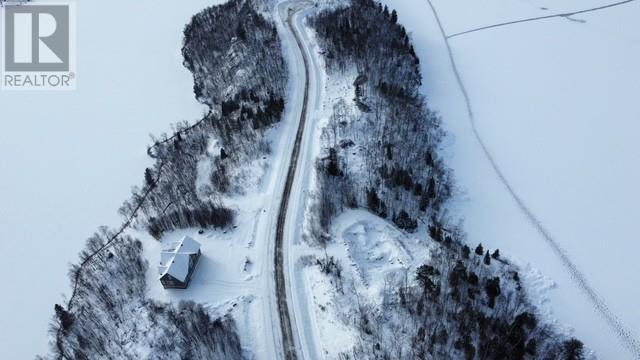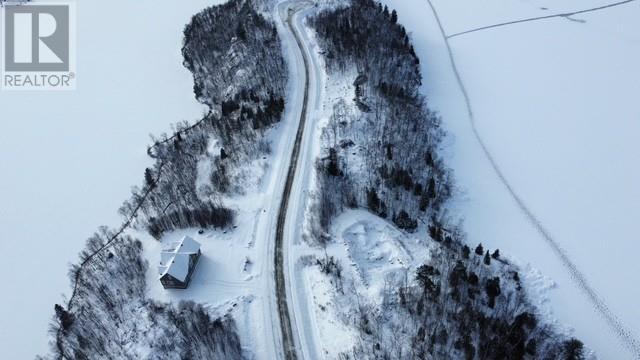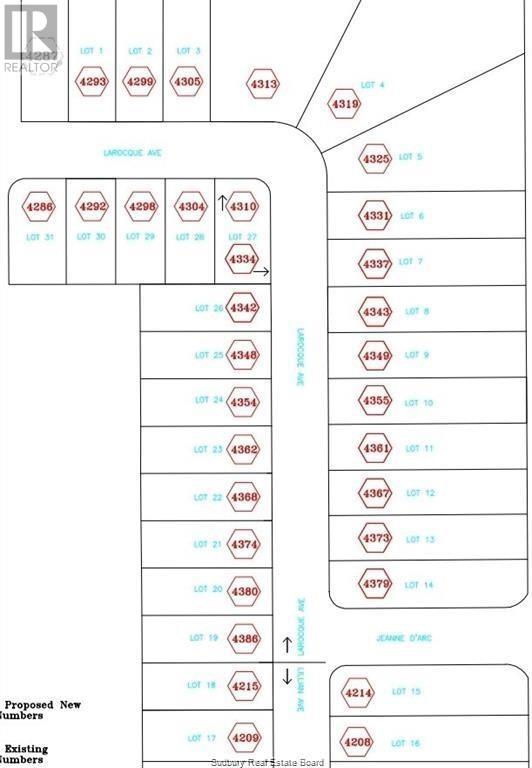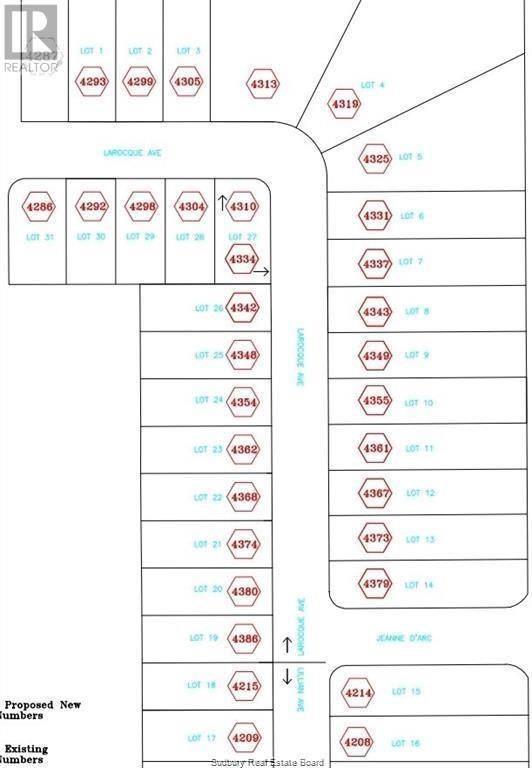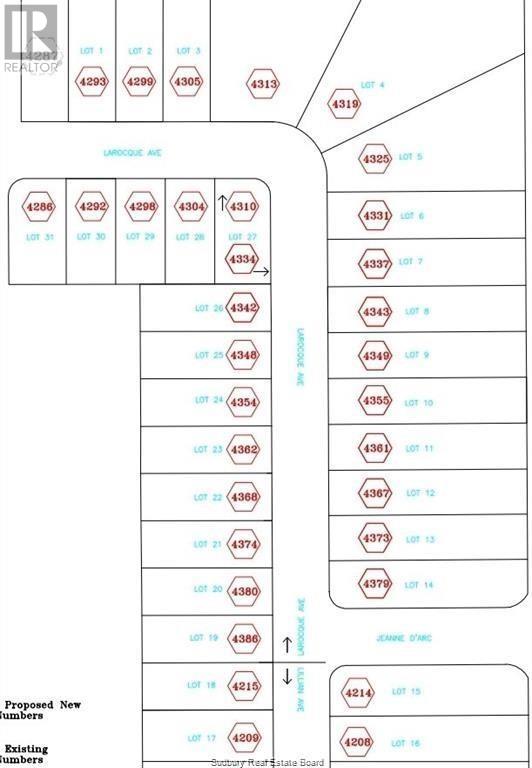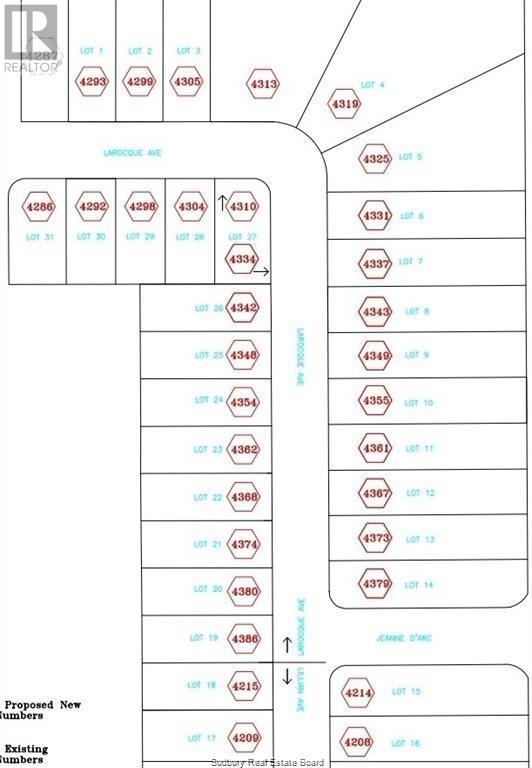Lot 2 31m-209 Water Street
Meldrum Bay, Ontario
Welcome to one of the first offering of beautiful waterfront home building sites located in a new subdivision (Traders Pass) in Meldrum Bay. They are in a very tranquil setting being at the ""end of the line"", on Western Manitoulin. The hamlet of Meldrum offers a great marina and a general store. This lot has been partially developed for your convenience. To enhance your investment the developer has introduced Protective Covenants. (HST is applicable to the sale of this lot, but it is included in the asking price.) Contact the listing agent today for more details. (id:47351)
494 Walkhouse Road
Silver Water, Ontario
Family Forest Cottage or Deluxe Hunt Camp is waiting for you in Robinson Township on 100 acres accessed via Walkhouse Road and a legal right of way. Fully equipped winterized cottage of 1552 square feet, clad in BC red cedar with 3 bedrooms, open kitchen dining area, living room with an oil stove and a very spacious group room in front of a cozy wood stove. The off grid abode gets power from a generator, water from a drilled well and warm showers in a wood burning sauna. The other facility is a short walk over flat smooth limestone to a private location. For hunting or just watching the wildlife there are several enclosed observation stands, some with a heat source. The woodshed is full, ready for fall heating. All the owner builders are skilled craftsmen that shows in their work. This is a turnkey offering. $350,000 (1623) (id:47351)
1050 Kingsway Avenue
Sudbury, Ontario
Prime 1.38-acre commercial lot with approximately 150 feet of frontage on The Kingsway in Sudbury—offering excellent exposure and access on one of the city’s highest-traffic corridors. This level, shovel-ready site features two entrances directly off The Kingsway, ensuring easy access and ideal visibility for future development. Municipal water and sewer, natural gas, and hydro are all available at the lot line. Zoned C2 General Commercial, this property offers the broadest range of permitted uses in the city, including retail, office, automotive, brewery, and multi-residential, making it an exceptional opportunity for investors, developers, or business owners seeking a versatile and high-profile location. (id:47351)
1050 Kingsway Avenue
Sudbury, Ontario
Prime 1.38-acre commercial lot with approximately 150 feet of frontage on The Kingsway in Sudbury—offering excellent exposure and access on one of the city’s highest-traffic corridors. This level, shovel-ready site features two entrances directly off The Kingsway, ensuring easy access and ideal visibility for future development. Municipal water and sewer, natural gas, and hydro are all available at the lot line. Zoned C2 General Commercial, this property offers the broadest range of permitted uses in the city, including retail, office, automotive, brewery, and multi-residential, making it an exceptional opportunity for investors, developers, or business owners seeking a versatile and high-profile location. (id:47351)
102 Hidden Ridge Court
Sudbury, Ontario
Welcome to one of Sudbury's most spectacular family-oriented homes. This custom marvel, built by Clemchar, sits on a double-wide lot spanning nearly 3 acres, featuring over 10,000 square feet of total living space with zone-controlled in-floor heating. The first thing you'll notice upon entering is the meticulously laid engineered hardwood floors, accompanied by a grand staircase and large windows, complemented perfectly by modern lighting and a gas fireplace. The primary suite features an oversized walk-in closet, a gas fireplace, and a spa-like ensuite, offering true relaxation. The bright family room, with 18-foot ceilings and custom crown molding, flows beautifully past a second staircase into every chef's dream kitchen. Off the kitchen, you'll find a main-floor laundry room and a walkout to the covered deck overlooking your park-like backyard. The upper level features three additional bedrooms, each with its own walk-in closet, as well as an additional laundry room and two full baths. The loft above the garage, currently used as a games room, can easily be converted into an additional bedroom for a growing family. The lower level boasts a fully equipped gym, a massive sauna, and a bathroom/steam room, serving as the ultimate space for entertaining. Enjoy the open-concept kitchen, featuring a mix of leather-finished granite and reclaimed oak countertops, or cozy up by the wood-burning fireplace in the family room. You can't miss the stunning powder room or the billiard table on the way to one of three lower-level walkouts! The Control4 home automation system offers your family comfort and safety, with the luxury of controlling your home's entertainment system, blinds, security cameras, and locks from anywhere in the world. Built for the North, this home also features an immaculate four-car garage, plus an additional two-car garage at the back with its own workshop and in-floor heating—not to mention a dedicated laundry/tack room for horse lovers. (id:47351)
155 Shanty Bay Road
Monetville, Ontario
Located on the shore of Shanty Bay, part of the West Arm of Lake Nipissing. minute drive to Noelville for amenities. 4 Bedroom, 2 bath bungalow, full finished basement with plenty of windows for natural daylight. Large family room with woodstove, 2 bedrooms,3 piece bathroom and an area that can be used as a home office or hobby room. The main floor has an eat-in kitchen with modern cabinetry and appliances. The living room is huge with custom bult in shelving, and an incredible sunset view. 2 bedrooms and a full bath with shower and soaker tub. Outside is a 30' x 26' insulated garage with wood stove and water. A second 20' x 21' garage to store the toys in and a boat house with boat lift. Relax on the deck either at the house or down at the waters edge. The lake is safe swimming and has miles of scenic boating with a municipal boat launch just down the road. For winter enthusiast, the road is municipally maintained year round and the snowmobile trails are just outside your door. The very private lot is just under an acre with plenty of space to kick a soccer ball around and a path through natural Cambrian Shield down to the waters edge. Call Today to make this house your home. (id:47351)
0 Panache Lake Mountain Cove Lodge
Espanola, Ontario
Escape to your own slice of paradise with this exceptional fishing and family resort nestled on the picturesque shores of Lake Panache! The Mountain Cove Lodge is situated on 61 sprawling acres of natural beauty and this resort offers an unparalleled opportunity to own an amazing business on a stunning waterfront setting. Boasting a collection of 12 cozy cottages, a charming log cabin, and a unique houseboat, this resort provides guests with a variety of accommodation options to suit their needs. The lakeside views are simply breathtaking, inviting visitors to relax and unwind in the tranquility of nature. Guests can enjoy a range of amenities, including a well-equipped filet shack for preparing the day's catch, campfire pits for cozy evenings under the stars, and saunas for the ultimate relaxation experience. With almost 800 feet of water frontage, multiple docks, and, sandy beaches, fishing enthusiasts and family vacationers will delight in the abundance of opportunities to relax or reel in their next big catch. The resort comes fully equipped with 13 boats, ensuring that guests can explore the crystal-clear waters of Lake Panache with ease. Additional amenities such as a fire truck, a gas station, a Cat front loader, and a Polaris side by side, make this resort a turnkey opportunity for the savvy investor. With extremely low property taxes, this resort presents a rare chance to own a profitable business in a sought-after location. Whether you're looking to continue the legacy of this beloved family resort or embark on a new adventure in the hospitality industry, this property offers endless possibilities for growth and success. Don't miss out on the chance to own this exceptional fishing and family resort - a true gem on the shores of Lake Panache. This is your opportunity to own a piece of paradise and create unforgettable memories for generations to come. Don’t delay, call today! (id:47351)
0 Panache Lake Mountain Cove Lodge
Espanola, Ontario
Escape to your own slice of paradise with this exceptional fishing and family resort nestled on the picturesque shores of Lake Panache! The Mountain Cove Lodge is situated on 61 sprawling acres of natural beauty and this resort offers an unparalleled opportunity to own an amazing business on a stunning waterfront setting. Boasting a collection of 12 cozy cottages, a charming log cabin, and a unique houseboat, this resort provides guests with a variety of accommodation options to suit their needs. The lakeside views are simply breathtaking, inviting visitors to relax and unwind in the tranquility of nature. Guests can enjoy a range of amenities, including a well-equipped filet shack for preparing the day's catch, campfire pits for cozy evenings under the stars, and saunas for the ultimate relaxation experience. With almost 800 feet of water frontage, multiple docks, and, sandy beaches, fishing enthusiasts and family vacationers will delight in the abundance of opportunities to relax or reel in their next big catch. The resort comes fully equipped with 13 boats, ensuring that guests can explore the crystal-clear waters of Lake Panache with ease. Additional amenities such as a fire truck, a gas station, a Cat front loader, and a Polaris side by side, make this resort a turnkey opportunity for the savvy investor. With extremely low property taxes, this resort presents a rare chance to own a profitable business in a sought-after location. Whether you're looking to continue the legacy of this beloved family resort or embark on a new adventure in the hospitality industry, this property offers endless possibilities for growth and success. Don't miss out on the chance to own this exceptional fishing and family resort - a true gem on the shores of Lake Panache. This is your opportunity to own a piece of paradise and create unforgettable memories for generations to come. Don’t delay, call today! (id:47351)
289 Cedar Street Unit# 200
Sudbury, Ontario
Downtown Sudbury significantly improved Office space available. Unit 200 offers 1965 square feet comprised of multiple offices, open area, conference room, kitchen, signage opportunities and comes with 2 parking stalls. This unit could be combined with Suite 202 for a total of 2470 square feet. 2024 Additional Rent estimated at $11.40 per square foot including utilities. Starting monthly rent would be $3495.33 plus HST. Contact listing Broker for additional details. (id:47351)
Lot 18 Teravista
Sudbury, Ontario
Welcome to brand new model ""The Black Cherry"", built by Canadian National Award winners SLV Homes. This home is located in the sought after South End, close to the hospital, numerous schools, golf courses and all amenities. This three bedroom bungalow is perfectly designed for the addition of an in-law suite. The great room leads into a spacious open concept kitchen, living room and dining. Primary bedroom encompasses an ensuite and walk-in closet. The remaining two bedrooms host their own spacious bathroom. Do not miss your opportunity to create the space of your dreams with custom selections. House being built similar to photo. (id:47351)
Lot 16 Teravista Street
Sudbury, Ontario
Welcome to the Brunello built by National Award Winning builder SLV Homes where luxury, style and value come together. This is a true traditional four bedroom, two story complete with primary bedroom, three piece ensuite and walk-in closet. Three large bedrooms with their own bathroom and upper floor laundry. Main floor is an open concept living room, dining and kitchen complete with pantry, mudroom off the garage and extensive foyer. Large patio doors open to 14 x 14 deck. This model has been designed for a secondary unit in the basement with separate entrance perfect for a two bedroom and full kitchen, dining room, living room. The potential is endless. Situated in the heart of the South End close to all amenities. Do not miss your opportunity to customize to your personal taste. (id:47351)
0 Highway 17
Warren, Ontario
Prime Vacant Land Opportunity located just past Markstay, this versatile vacant lot offers 1380 FT of frontage off Highway 17 East and close to 400 FT+ feet of depth, making it an exceptional opportunity for investors, developers, and business owners alike. Zoned residential with the potential for commercial use. Good to build your dream home, mixed-use development, or a thriving commercial space with over 1380 Ft overlooking Hwy 17 East. The town is very welcoming to work with you. Located between Sudbury and Northbay. (id:47351)
70-74 Elm Street
Sudbury, Ontario
Prime downtown parking lot surrounded by offices, retail outlets and restaurants. This lot has been paved and /or interlocked front to back and has been fenced in . It has a total of 19 spaces which are in high demand and are easily rented. This lot fronts on both Elm Street and Jesuites Lane at back. (id:47351)
1744 Pioneer Road
Sudbury, Ontario
Hard to find industrial property with the M1 (23) flexible use zoning that allows for a Contractors yard, building supply outlet, lumber yard and commercial or public garage. Zoning lends itself to multiple uses, 6.464 acres with Eight (8) outbuildings (please see survey). Main show room office building is 3400 square feet, well built and maintained and heated by natural gas. Various storage buildings sized, 313, 950, 5800, 2700, 6400, and 850 square feet. Building 1 is the stock yard office with all other buildings contain holding inventory or machinery. Property is conveniently located off Hwy 69 South and the Hwy 17 bypass and close to the city. If your company is looking for a location in the Sudbury area or need more land to expand as part of your growth plans than this could be the place. Please note that this is sale of land and buildings. See documents for survey and relevant building sizes. Extremely well priced given the shortage of industrial zoned property in the city. All inventory and equipment is negotiable. Plenty of hydro power on the site. Please note: property measurements to be verified by Buyer. (id:47351)
112 Scarlett
Skead, Ontario
4 Acreages still available! Rural waterfront acreages priced at 499900. Rural living with urban convenience, road maintenance, waste management, street lights, buried electrical, cable and phone. Minutes from the airport, a peninsula on pristine Lake Wanapitae. 2 acre estate acreages that represent a rare investment opportunity. Each acreage offers a unique feature to be enhanced with a custom build, done properly a water view from each window! Please see www,redskyestates.ca for further details (id:47351)
142 Scarlett
Skead, Ontario
4 Acreages still available! Rural waterfront acreages priced at 499900. Rural living with urban convenience, road maintenance, waste management, street lights, buried electrical, cable and phone. Minutes from the airport, a peninsula on pristine Lake Wanapitae. 2 acre estate acreages that represent a rare investment opportunity. Each acreage offers a unique feature to be enhanced with a custom build, done properly a water view from each window! Please see www,redskyestates.ca for further details (id:47351)
278 Scarlett
Skead, Ontario
4 Acreages still available! Rural waterfront acreages priced at 499900. Rural living with urban convenience, road maintenance, waste management, street lights, buried electrical, cable and phone. Minutes from the airport, a peninsula on pristine Lake Wanapitae. 2 acre estate acreages that represent a rare investment opportunity. Each acreage offers a unique feature to be enhanced with a custom build, done properly a water view from each window! Please see www,redskyestates.ca for further details (id:47351)
281 Scarlett
Skead, Ontario
4 Acreages still available! Rural waterfront acreages priced at 499900. Rural living with urban convenience, road maintenance, waste management, street lights, buried electrical, cable and phone. Minutes from the airport, a peninsula on pristine Lake Wanapitae. 2 acre estate acreages that represent a rare investment opportunity. Each acreage offers a unique feature to be enhanced with a custom build, done properly a water view from each window! Please see www,redskyestates.ca for further details (id:47351)
4348 Larocque Avenue
Val Caron, Ontario
Large fully serviced lot available in Pinecrest Subdivision. Great Valley location close to schools and all amenities. A rare opportunity to build your dream home on a fully serviced lot in a great family oriented neighborhood. Call today! (id:47351)
4325 Larocque Avenue
Val Caron, Ontario
Large fully serviced lot available in Pinecrest subdivision. Great Valley location close to schools and all amenities. A rare opportunity to build your dream home on a fully serviced lot in a great family oriented neighborhood. Call today! Lot prices don’t include HST. HST in addition to lot prices. (id:47351)
4319 Larocque Avenue
Val Caron, Ontario
Large fully serviced lot available in Pinecrest subdivision. Great Valley location close to schools and all amenities. A rare opportunity to build your dream home on a fully serviced lot in a great family oriented neighborhood. Call today! Lot prices don’t include HST. HST in addition to lot prices. (id:47351)
4304 Larocque Avenue
Val Caron, Ontario
Large fully serviced lot available in Pinecrest Subdivision. Great Valley location close to schools and all amenities. A rare opportunity to build your dream home on a fully serviced lot in a great family oriented neighborhood. Call today! (id:47351)
4298 Larocque Avenue
Val Caron, Ontario
Large fully serviced lot available in Pinecrest Subdivision. Great Valley location close to schools and all amenities. A rare opportunity to build your dream home on a fully serviced lot in a great family oriented neighborhood. Call today! (id:47351)
4292 Larocque Avenue
Val Caron, Ontario
Large fully serviced lot available in Pinecrest Subdivision. Great Valley location close to schools and all amenities. A rare opportunity to build your dream home on a fully serviced lot in a great family oriented neighborhood. Call today! (id:47351)
