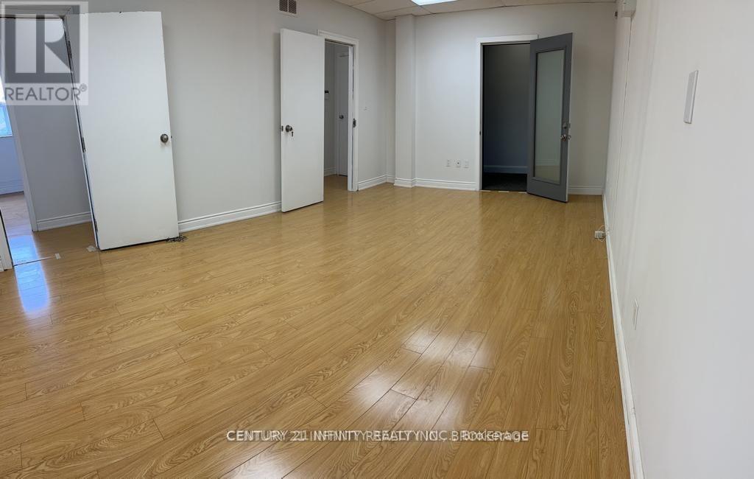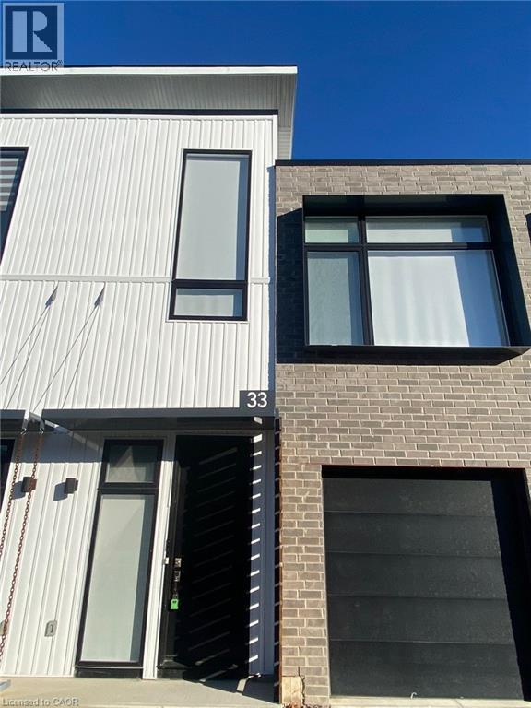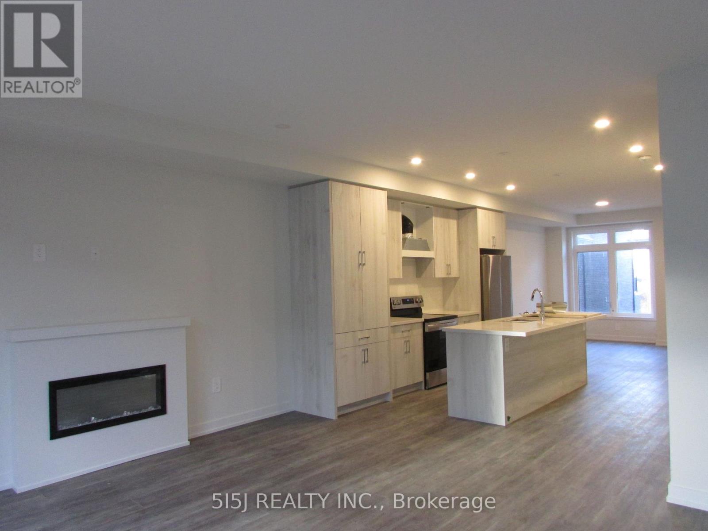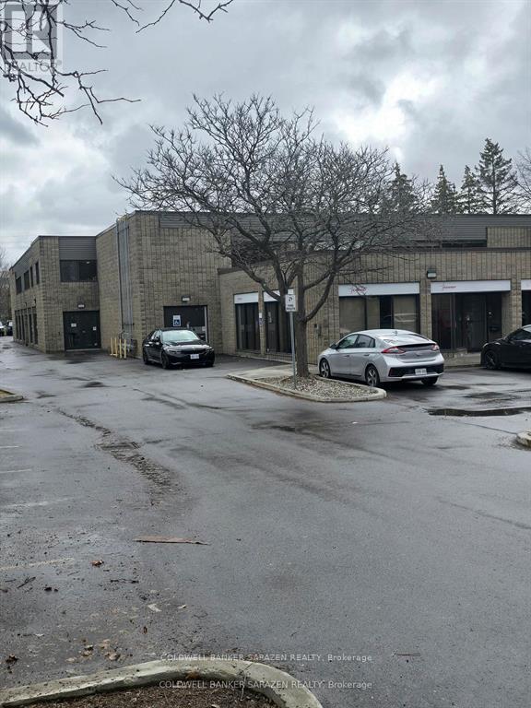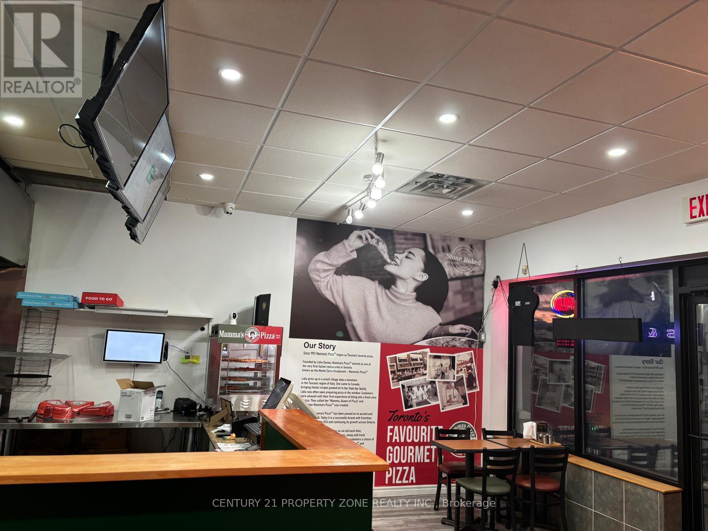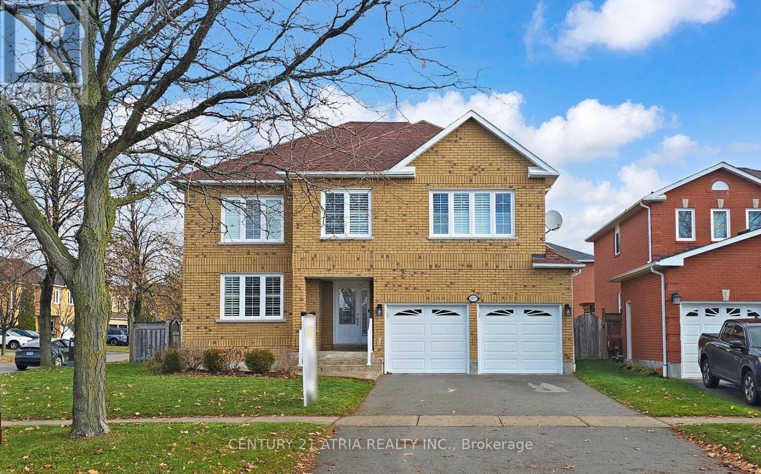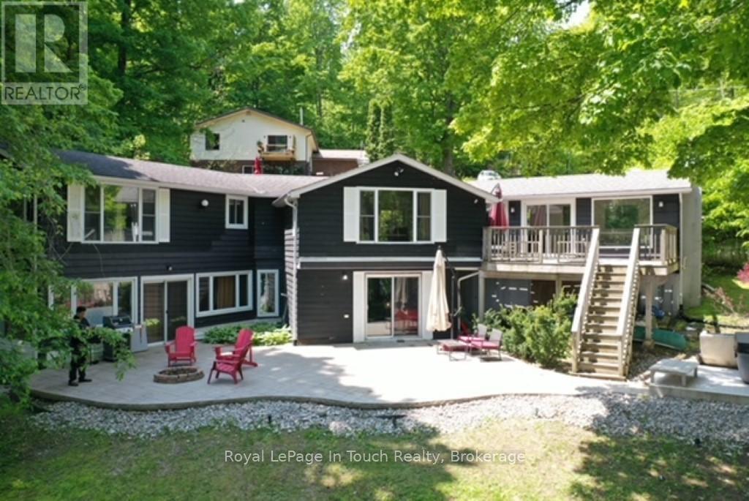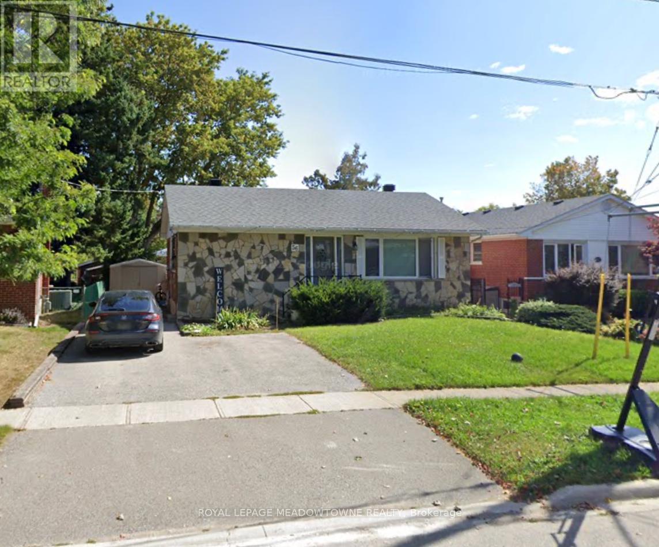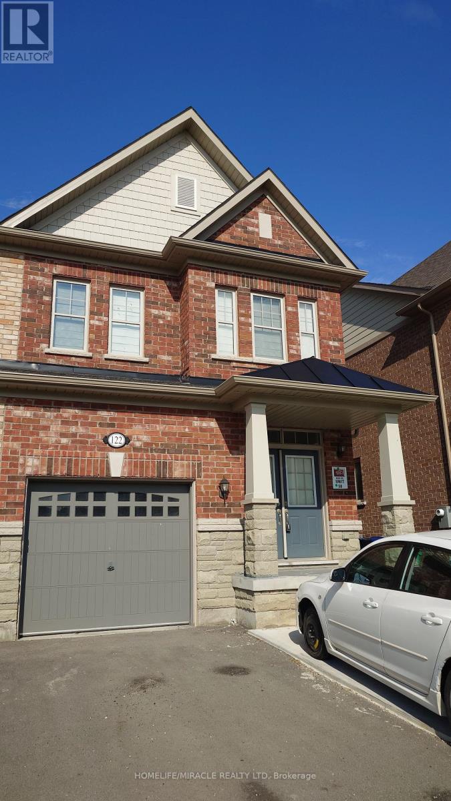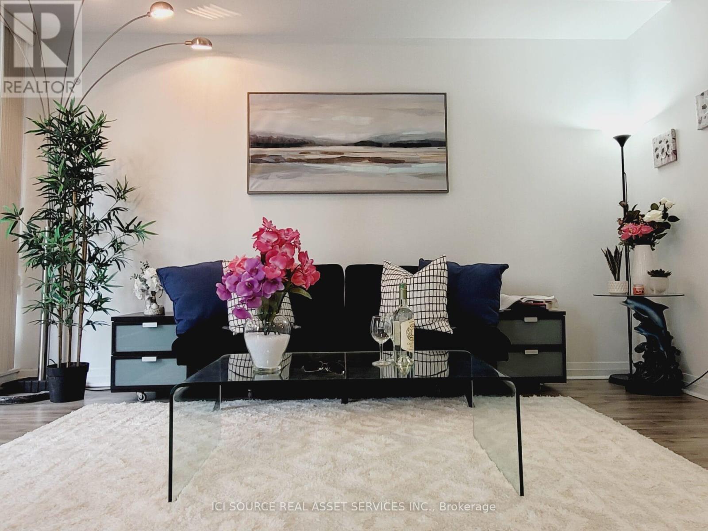207 - 323 Kerr Street
Oakville, Ontario
Six Private Offices. Large Boardroom. Private Washroom. This Bright And Clean Unit Features Lots Of Natural Light. Located On The Second Floor. The Building Is Equipped With An Elevator. Total Monthly Rent $2100 + $1250 TMI Plus HST. Please Note That The TMI Covers Water, Heat, Hydro, And Air Conditioning. (id:47351)
33 Summersides Mews
Fonthill, Ontario
Beautiful and spacious 1,276 sq ft 2 bedroom, 2 bathroom townhouse for lease in the heart of Fonthill—just steps from all major amenities! This modern home is perfect for families or young professionals, featuring a private rooftop terrace, pot lights throughout, solid oak staircase, and luxury vinyl plank flooring. Enjoy a gourmet kitchen complete with a large island, quartz countertops, waterfall quartz detail, and brand-new stainless steel appliances. The kitchen opens to a bright living area with 19-foot ceilings and direct access to your rooftop terrace—ideal for relaxing or entertaining. The primary bedroom offers custom closets and semi-ensuite access to the main bathroom. The lower level includes a spacious second bedroom or den with its own ensuite bathroom, access to a private patio and the garage, plus in-suite laundry. Located in one of Fonthill’s most convenient areas—walk to grocery stores, medical offices, restaurants, and more. Only 5 minutes to Niagara College, 10 minutes to Brock University, and 15 minutes to St. Catharines GO Station. Directly across from the impressive Meridian Community Centre, featuring two NHL-sized arenas, a gym, indoor track, multipurpose rooms, and full activity courts. This is a rare opportunity to lease a stylish, well-located townhouse in an incredible community! (id:47351)
18 Mermot Lane
Richmond Hill, Ontario
Brand newr corner unit 4-bedroom, 4-bath town home located near to 404 & Hwy 7with 9' ceiling throughout. Modern open concept design with a double car garage offers a street level accessable bedroom with ensuite bathroom suitable for older family member. Main floor provides a continuous flow from the Great Room through a party-size Kitchen with a double sink center-island to the hugh dining room. (id:47351)
1,8 - 155 Terence Matthews Crescent
Ottawa, Ontario
This well-appointed Office condo located at 155 Terence Matthews features 2 units #1, and # 8, which offer approximately 7200 square feet of versatile space, featuring 15 offices, a meeting room with 2/3 working area, 4 bathrooms, and 4 rooftop units for heating and cooling. The units have 1 storage area with an overhead door access 7 feet high. The property has a total of 15 parking spaces allocated to the 2 units. **** The property is currently rented until April 2026, at $14,000.00 + HST monthly, including all condo fees, taxes, and utilities. paid by the landlord. Buyer to assume the CURRENT tenant until the end of the lease on March 30, 2026. Copy of lease attached as an attachment. Current lease triple net at $13.00 per square foot + operating and repairs expenses and proportionate share of Taxes. The total space of both units is 7200 sq feet, which consists mainly of offices and open working areas. The main level approx 4000 square feet, and the 2 level is 3200 sq feet. (id:47351)
D - 209 Lexington Road
Waterloo, Ontario
Excellent Location. Newly renovated Store. Branded Franchised Pizza business in Waterloo.Located at the busy intersection of Lexington Rd/Davenport Rd. Surrounded by Fully ResidentialNeighborhood, Beside Seniors Residence Building, New Seniors Building is in plan forconstruction within a year, Walking distance to School, Close to Conestoga Mall, Galaxy CinemasWaterloo, Major Big Box Stores and more. Business has Great Sales Volume, Low Rent, Long Leaseand more.Possible to convert into your own brand. (id:47351)
8 - 701 Glenroy Gilbert Drive
Ottawa, Ontario
Brand new 1063sq ft Minto Anthem Lower model offering 2 bedrooms, 2 bathrooms, and 1 heated underground parking space for year-round comfort. This bright lower unit opens with a welcoming foyer featuring a ceiling-mounted electric heater, ideal for Ottawa winters. The open-concept main level includes a northeast-facing living/dining area and a modern kitchen with brand-new stainless steel appliances, matte-white cabinetry with black hardware, white quartz countertops, and an upgraded tile backsplash. The main Level includes a full bathroom. The lower level offers two spacious northeast-facing bedrooms, a full bath with an upgraded tiled shower surround, a convenient laundry area with a new washer and dryer, and ample storage. Upgrades include premium laminate flooring throughout the living and bedroom areas, modern ceiling lights with LED energy-efficient pot lights, and upgraded closet doors. The home is equipped with a premium smart thermostat for phone-controlled heating, cooling, and humidity, plus a heat pump, HRV system, and central humidifier for improved comfort and efficiency. Additional features include a private patio, builder-installed rain gutters, and a heated underground garage just a 1-minute walk away. Prime Barrhaven location-5-minute walk to Chapman Mills bus stop,5-minute walk to Marketplace Station, steps to major shopping, and close to top schools: Chapman Mills PS (600 m), St. Emily (1.2 km), Longfield-Davidson Heights SS (1.4 km), and St. Joseph HS (1.5 km). A perfect blend of modern finishes, natural light, and daily convenience. Outdoors patio may be available next year weather permitting. Brand new appliances have been installed. (id:47351)
3377 Garrard Road
Whitby, Ontario
Discover your new home in the heart of Whitby's established Rolling Acres community. From the moment you arrive at 3377 Garrard Rd, you'll appreciate the perfect blend of location, comfort and future-potential. The quiet street welcomes you, the mature trees frame your front yard, and from here everything feels unexpectedly convenient yet pleasantly secluded. Inside: spacious, flexible living spaces waiting for your personal style. Outside: a private backyard that invites family time, summer barbecues, or simply unwinding with a good book. With excellent schools, parks and local amenities just minutes away, this is more than a house - it's the next chapter of your life. (id:47351)
660 Dundas Street E
Belleville, Ontario
0.95 acre commercial development land on busy Dundas St E in Belleville. This property is located on a major East-West route travelled by people on their way to work, grocery stores and fast food restaurants. Pre-consultation with the municipality has occurred on a mixed use plan for an 8 story building with 109 residential units. Upper levels of this development will offer spectacular views of the Bay of Quinte. Concepts and studies available. Lot recently cleared. (id:47351)
21 Lakeview Crescent
Tiny, Ontario
***GETAWAY TO FARLAIN LAKE*** Available Immediately for short term or long term lease. This lovely furnished home offer's an unobstructed view of THE LAKE! Featuring 3+1 bedrooms and 2+1 baths with large principal rooms. The main level features a convenient foyer, beautiful living room with patio doors leading to a deck with a fabulous view of the lake. There is an eat-in kitchen with a breakfast counter & separate dining room with vaulted wood ceiling. The main floor hosts 3 generous size bedrooms, a 4-pc & 5-pc ensuite. The basement features a family room with gas fireplace, large bedroom and a kitchen and bathroom. Enjoy the outdoors on the upper deck or the large patio area and your very own firepit. It's just a short stroll to the beach. There is an outdoor shower to clean off after your swim in the Lake. This is a waterfront park (1/25 shared interest) right in your backyard, you can enjoy hours of swimming and the breathtaking views from many rooms and levels of this home! Plenty of parking and conveniently located near local beaches, Awenda Provincial Park and just a short drive to downtown Penetanguishene, Midland, marina's, shops, restaurants and hospital. (id:47351)
56 Mcintyre Crescent
Halton Hills, Ontario
Basement Apartment For Rent! Looking For A+ Tenant For This Spacious, Open Concept Apt. This Unit Has An Exclusive Use Laundry Room That You Don't Have To Share. Parking Included. Separate Entrance From The Side Door. Located In A Fantastic Neighbourhood. Move In Dates Are Flexible. The Tenant On The Main Floor Is Quiet And Respectable. (id:47351)
122 Finegan Circle
Brampton, Ontario
Executive Rental Opportunity In Vibrant NW Brampton! This Stunning Semi-Detached Offers Modern Luxury On A 25' Lot-Feels Like A Semi! Enjoy An Expansive Open-Concept Main Floor W/ Gleaming Hardwood, Perfect For Family Living. Gourmet Kitchen Features Quartz Counters, Centre Island & High-End Appliances Included For Tenant Use. Upper Level Offers Convenience W/ Laundry & 3 Spacious Bedrooms, Including A Bright Primary Suite W/ Spa-Like 5-Pc Ensuite. Unbeatable Location Near Schools, Shopping, Transit & Major Hwys. Ideal For AAA Tenants Seeking Comfort & Style. Move-In Ready! (id:47351)
1305 - 220 Victoria Street
Toronto, Ontario
This South-Facing Condo has Large 2 + 1 Bed, 2 Full Bath, Open Concept Living + Kitchen Dining with Huge Terrace Walkout. A total of about 1,000 sqft of Space Plus One Parking Spot and One Locker! Extra Den For Office or 3rd Room, 9 Foot Ceiling, Floor to Ceiling Huge Windows, Newly Refaced Kitchen Cabinets, Granite Countertop, Rooftop Deck, Party & Meeting Rooms, Game / Recreation Rooms with free Wi-Fi, Visitor Parking, 24 Hour Concierge. All Utilities included in Condo Fees! Your Oasis in Downtown Toronto. Steps to Eaton Centre, Theatres, Fashion, Restaurants, Shopping, Hospital, TTC, Schools, etc. *For Additional Property Details Click The Brochure Icon Below* (id:47351)
