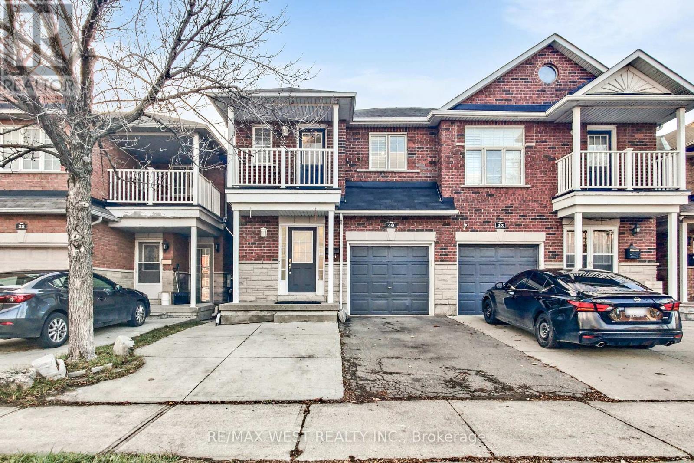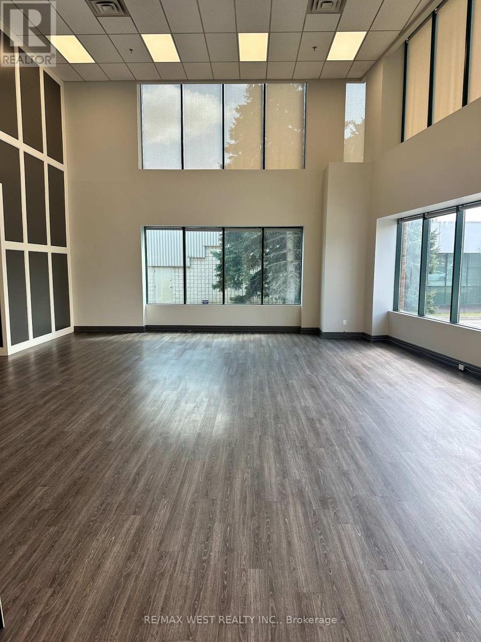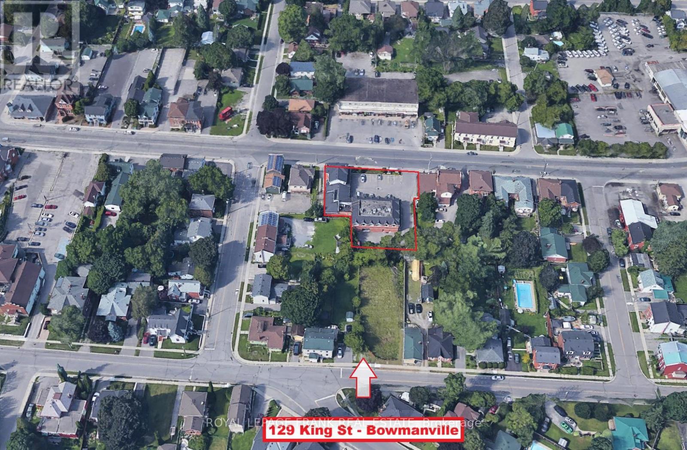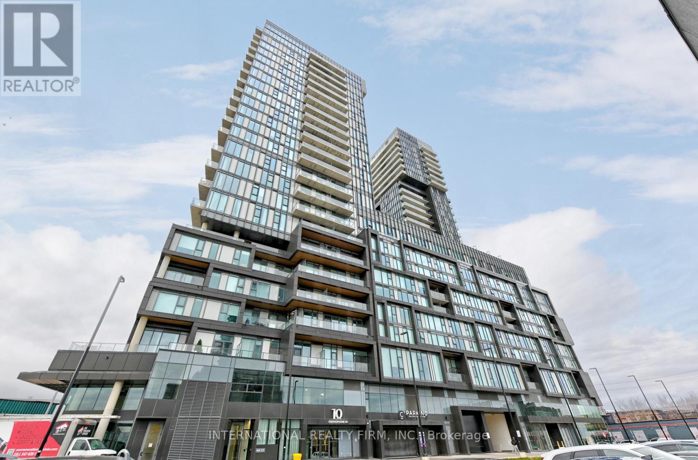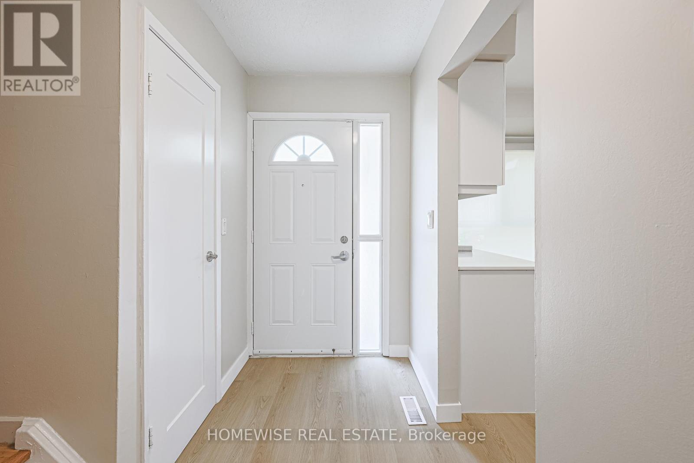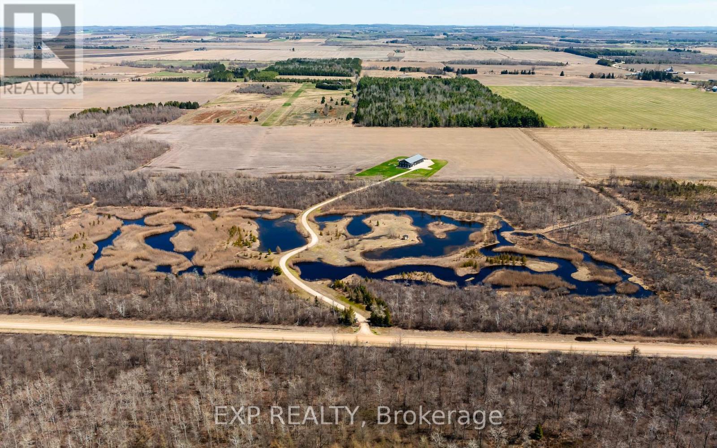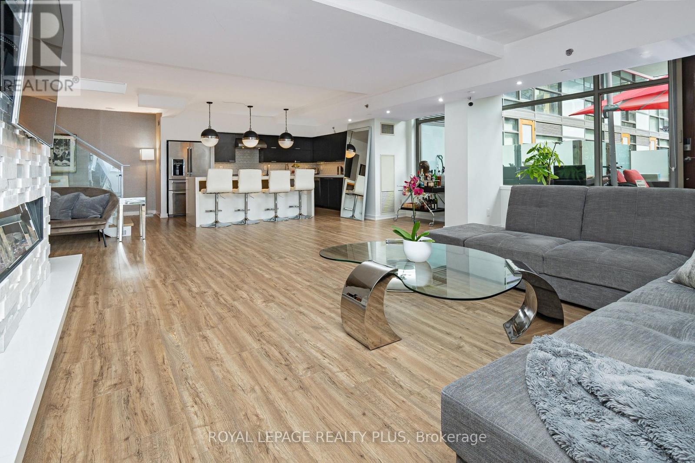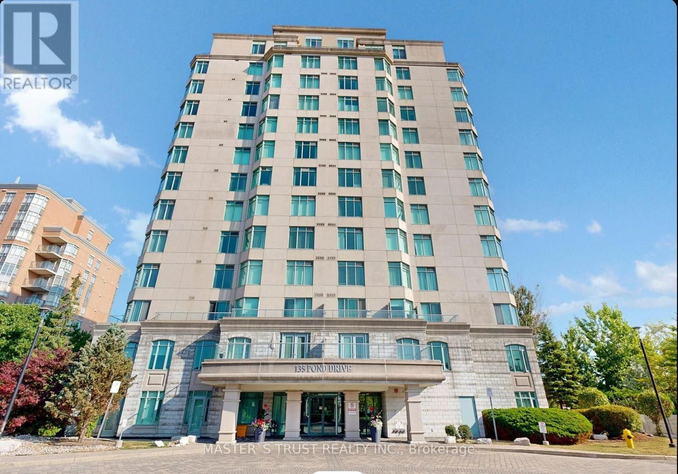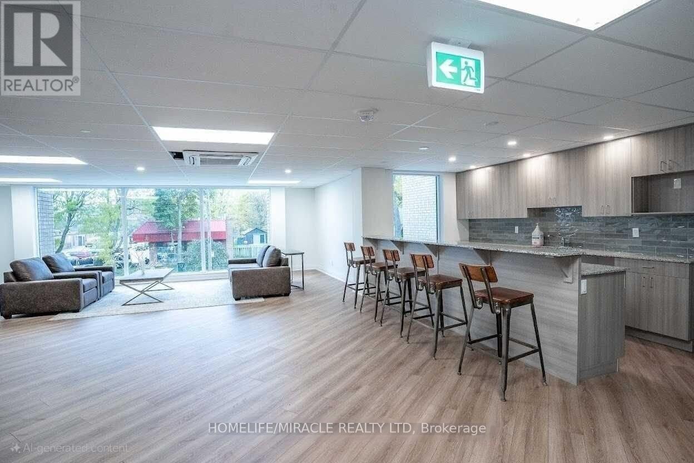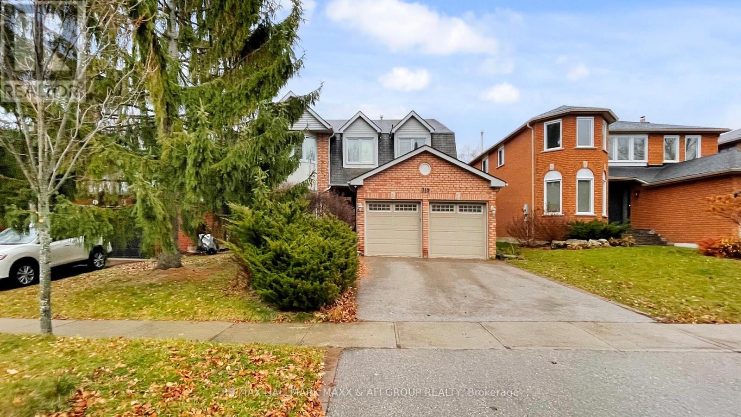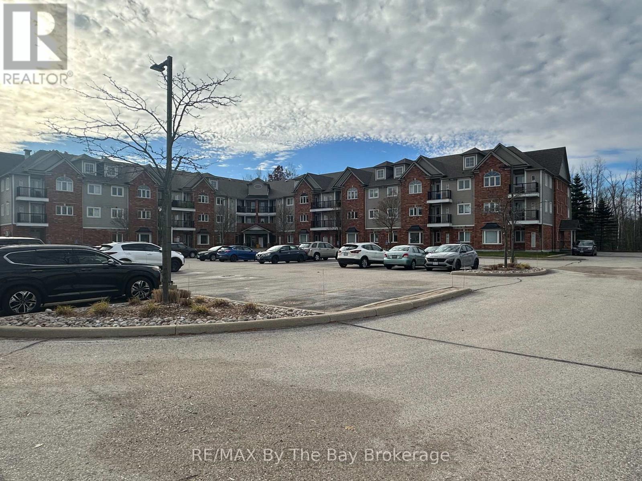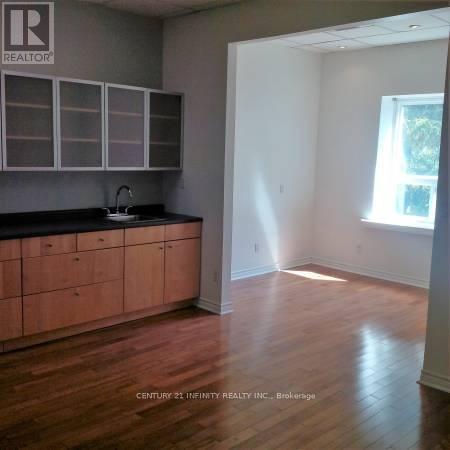40 San Gabriele Place
Toronto, Ontario
Perfect 2-Storey Home, 3+1 Bed Rooms and 4 Wash rooms for Families! Schools Nearby! This fully private semi-detached home in the desirable Humber Summit area is ideal for people who value having their own space! The main floor offers an open-concept layout with a bright living and dining area highlighted by stylish pot lights, seamlessly flowing into an UPDATED kitchen ideal for culinary pursuits. The all-white upgraded kitchen STAINLESS STEEL APPLIANCES, quartz countertops. The entire kitchen was updated. The upper level, you will find 3 generously sized bedrooms, including a primary suite complete with a walk-in closet and ensuite bath. Separate ENTRANCE to fully finished one bedroom basement apartment, offering excellent potential for additional living space or extra income. The fenced and concrete backyard provides an ideal space for outdoor relaxation and gatherings. Conveniently located with easy access to schools, parks, shopping, restaurants, transit access with the TTC, the upcoming LRT and major highways (407, 427, 401). Close Proximity to York University, Humber College & TTC subway line. View the virtual tour! (id:47351)
B - 142 Edilcan Drive
Vaughan, Ontario
The GROUND FLOOR location was previously operating as a SHOWROOM and office. It is situated in an area with lots of daily traffic part of a free-standing building. It's just a few minutes away from Highway 400 series highways and subways. The space is on the ground floor corner unit 21 FEET CLEAR surrounded by 2 STORY natural light. New laminate flooring and painting with 1 office included. Exclusive washroom. Gross lease includes all property maintenance, property taxes, and property insurance and utilities'. Secured space with double doors. Use of a garage door for easy access to the showroom. (id:47351)
2 - 129 King Street E
Clarington, Ontario
Brand new fully renovated 2nd floor 2 bedroom apartment for lease in beautiful downtown Bowmanville! Spacious unit with abundant natural light, and close to amenities such as stores, pharmacy, food, hospital, and short drive to HWY 401. Washer/Dryer ensuite for convenience. (id:47351)
1308 - 10 Graphophone Grove
Toronto, Ontario
Welcome to Galleria on the Park Tower 2! This bright 1+1 bedroom suite offers 585 sq ft of modern interior living plus a 103 sq ft balcony with clear north-facing views, soaring 9' ceilings, and a functional layout with a separate den-perfect for a home office. Located on the 13th floor, the unit includes parking and a locker.Enjoy impressive amenities including an outdoor pool, fully equipped gym, yoga studio, and sauna. Steps to transit, schools, shopping, and everyday conveniences. Situated within one of Toronto's most exciting redevelopments, Galleria on the Park will feature a 95,000 sq ft community centre, 300,000 sq ft of retail, and 8 acres of new parks and green space. A fantastic opportunity to own in a rapidly growing master-planned community. (id:47351)
29 - 560 Waverly Street N
Oshawa, Ontario
Discover refined comfort in a quiet, family-friendly community at Creekside Townhomes, where modern upgrades meet the charm of a mature neighbourhood. Nestled in North Oshawa, this 3 bedroom, 1.5 bathroom townhome is designed to meet the needs of growing families, professionals and anyone looking to enjoy the best of suburban living with urban convenience. (id:47351)
295089 8th Line
Amaranth, Ontario
If the privacy & adventure of country living has been a dream of yours, this home, the property, the ponds, the forest trails and the surrounding areas will be your dream come true! This home offers so many incredible & unique opportunities for your family! Enjoy perfect privacy on this 96 acre property with 40 acres of tile drained farm land. As you drive down the beautiful winding driveway, you are welcomed home by several ponds and enchanting natural landscapes on either side. Custom built in 2010, the 2 family home perfectly suits its natural surroundings with a board & batten exterior, metal roof, wood trim finishes throughout the inside and a wood stove on both floors. The main floor unit features 3 large bedrooms, and an open concept space including large modern kitchen, dining room w/ walkout to the property & family room w/ cozy wood stove. Upstairs is your own private gym & the 2nd living unit, which includes gorgeous views of the property through so many windows, log walls, hardwood floors, beautiful custom kitchen with wet island & dual oven, open concept dining & family room & cozy raised bedroom. Potential income opportunities through: 1) the massive attached workshop 2) 40 acres of tile drained farm land 3) rental of the upstairs or main floor unit. So much to love! Come see for yourself. (id:47351)
117 - 55 Stewart Street
Toronto, Ontario
Luxury 1 hotel condo/rare corner suite located on main floor with street access (five star) king and wellington/absolutely stunning 4 bedroom/4 baths with 2723+ sq ft gorgeous electric fireplace floor to ceiling carreramarble/spectacular views with resort style amenities and rooftop pool with great a restaurant and bar Harriet. Fabulous location for a doctor/lawyer or dentist don't miss this opportunity. (id:47351)
1001 - 135 Pond Drive
Markham, Ontario
Stunning Unobstructed Full South Lake and City View, Bright, Spacious 1 Bdrm in the Demanding Commerce Valley Area. Open Concept, Modern Kitchen, Quality SS Appliances, Large Double Sink. Prim Bdrm Boasts a Spacious Layout, Large Windows Allowing Tons of Natural Sunlight Through, Walk-In Closet. Upgraded Washroom Vanity. Washer & Dryer Recently Upgraded. Fantastic Amenities: Gym, Sauna, Meeting/Party Room, Beautiful Outside Lake and Walking Grounds, Concierge & Visitor Parking. Location is Unbeatable - Just Steps from Trails, Ponds & Parks, Public Transport, Plazas Like Commerce Gate, Times Square, Jubilee Square, Doncrest Marketplace & More, Grocery Stores, Restaurants, Shops & the List Goes On. Few Minutes Drive To Hwy 404/Hwy 407, & Go Train. School Zone - Doncrest PS, Adrienne Clarkson PS & Alexander Mackenzie HS. If You Are Looking for a Well-Maintained, Quiet & Conveniently Located Building, This is Just for YOU! (id:47351)
417 - 1 Falaise Road
Toronto, Ontario
Less than 5 year old 2 bed rooms condo unit with two full bathrooms. At perfect location, close to Centennial College and U of T Scarborough campus, Primary bedroom with 3 piece ensuite (with standing shower). Easy access to amenities such as Grocery, restaurants, Bank, Park, trails, shoping center and Go station and lot more. Few minutes drive to 401. Pet allowed with restriction. Unit offer Two lockers included in price. (id:47351)
719 Shanahan Boulevard
Newmarket, Ontario
Welcome to this spacious and versatile home in a family-friendly Newmarket neighbourhood, offering a rare combination of comfort, size, and income potential. The main level features a bright and inviting layout with large windows, generous living and dining areas, and a warm, functional kitchen with plenty of cabinet and counter space. Multiple living zones and well-proportioned rooms make the main floor perfect for both everyday family living and entertaining.Upstairs you'll find four comfortable bedrooms, including a large primary suite with great light, ample closet space, and access to a beautifully finished bathroom. Additional bedrooms are all well-sized, making the home ideal for families of any size. The upper level also includes a modern, updated bathroom with stylish fixtures, offering both practicality and comfort. One of the biggest advantages of this property is the fully finished basement level, which includes two separate and self-contained units. Each unit features its own full kitchen, bright living area, modern bathroom, and private bedrooms or flex rooms. Both basements are renovated with contemporary finishes, recessed lighting, neutral tones, and durable flooring - providing clean, comfortable spaces that appeal to tenants or extended family. With separate entrances and independent layouts, the basements offer outstanding potential for in-law suites or multi-generational living. (id:47351)
202 - 16 Westbury Road
Wasaga Beach, Ontario
Discover comfort and convenience in this bright two-bedroom, two bath condo perfectly positioned to overlook a serene, forested green space. Featuring an inviting open-concept kitchen and living area, this home offers the ideal layout for both everyday living and entertaining. Step outside and enjoy the ease of being within walking distance to shopping, dining, the new library and arena, and efficient public transit. A rare blend of natural tranquility and urban accessibility, this condo delivers the best of both worlds. (id:47351)
200 - 323 Kerr Street
Oakville, Ontario
Move-in-ready office space available! This bright and clean unit features a large window that fills the space with natural light. Sink and cupboard space. Conveniently located on the second floor of a building equipped with an elevator. Total monthly rent $1160 + $600 TMI plus HST. The TMI covers water, heat, hydro, and air conditioning. (id:47351)
