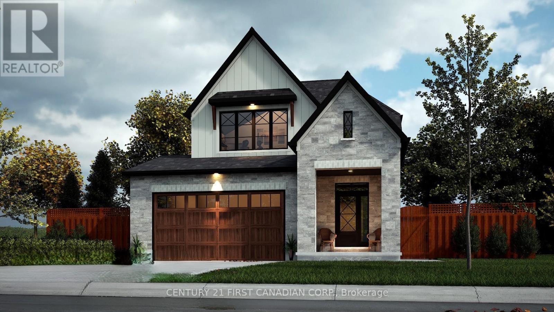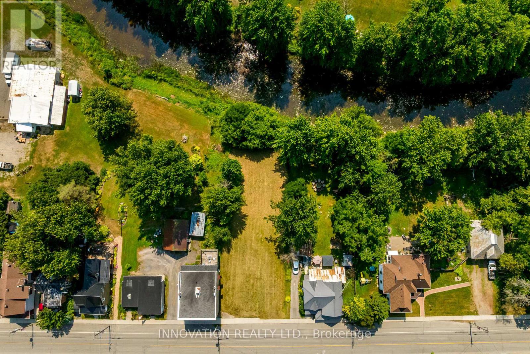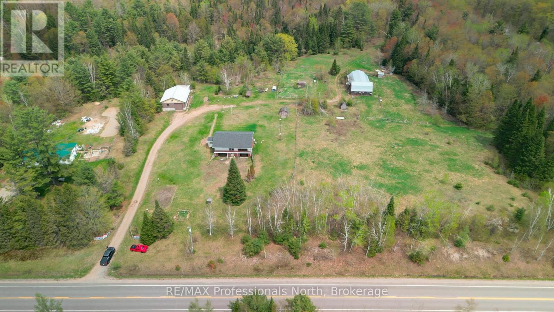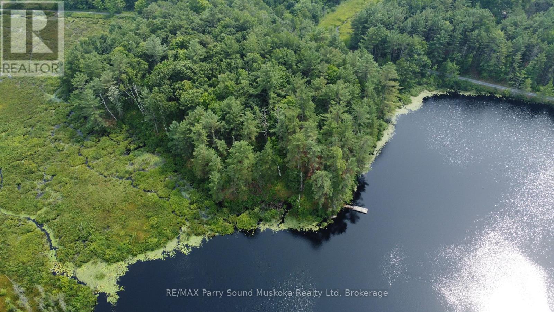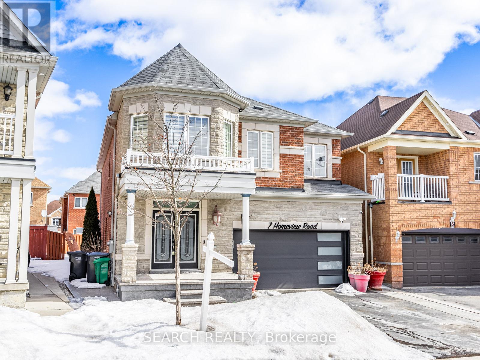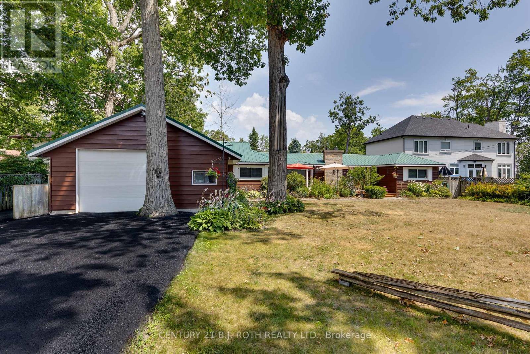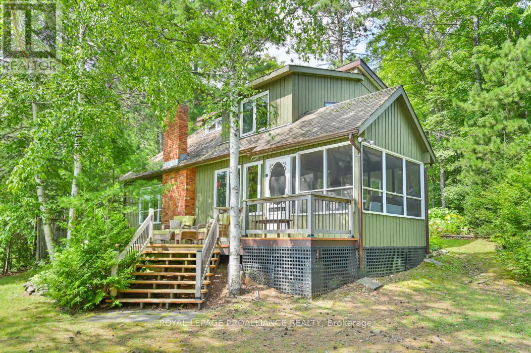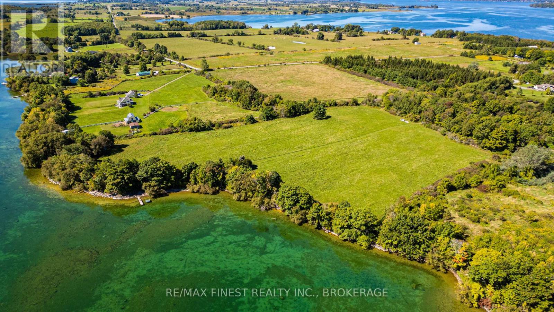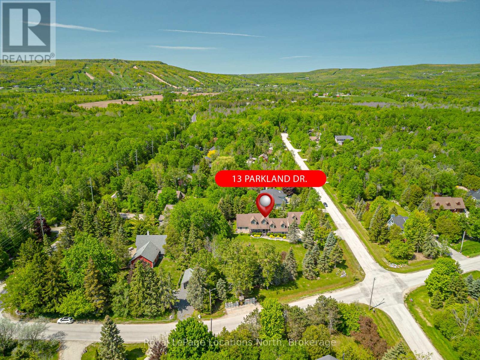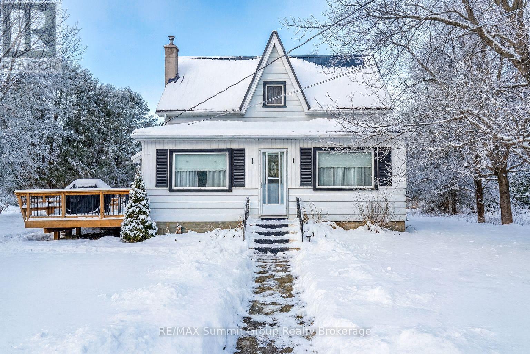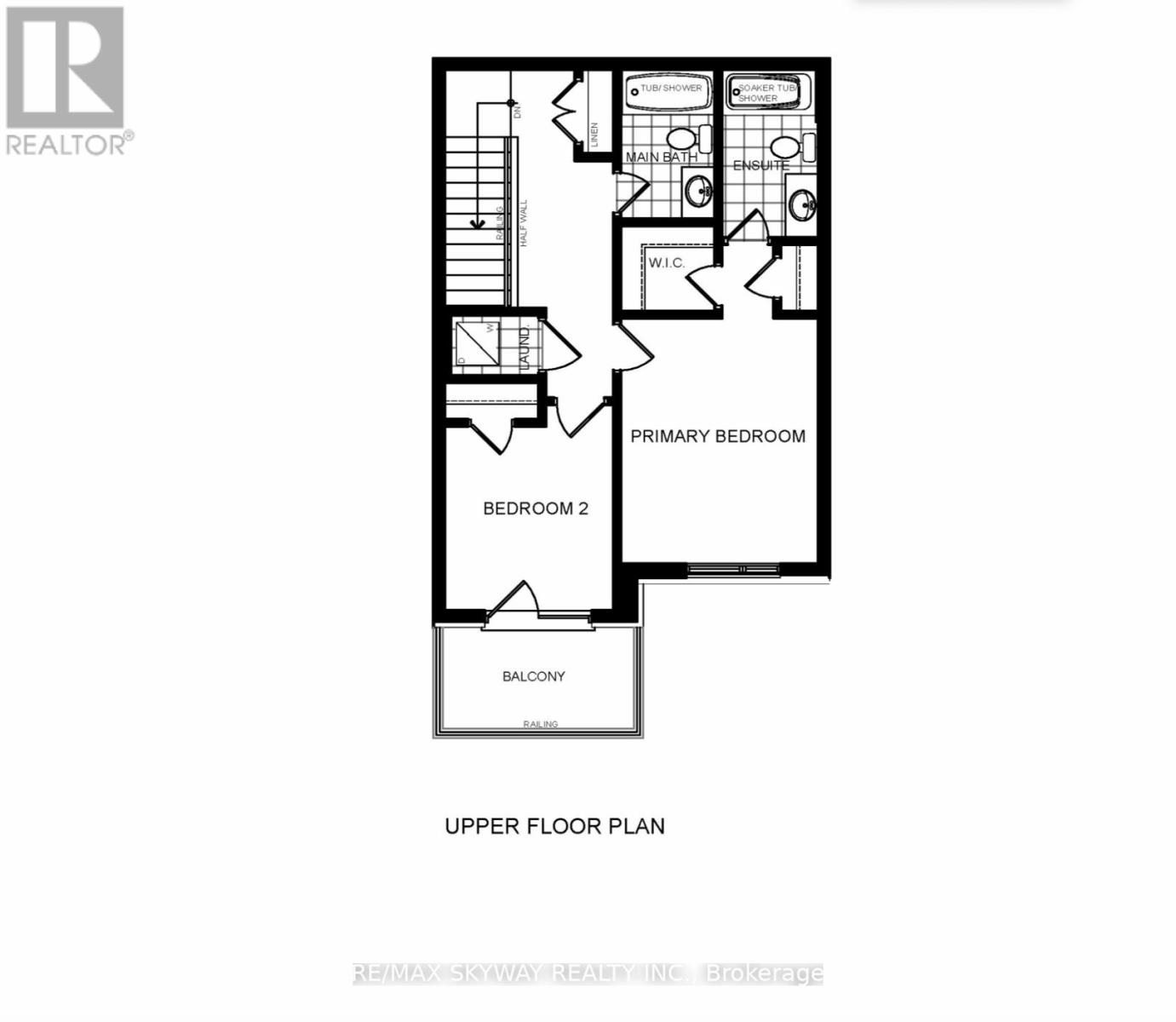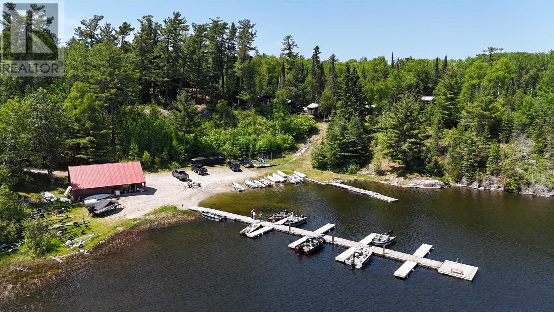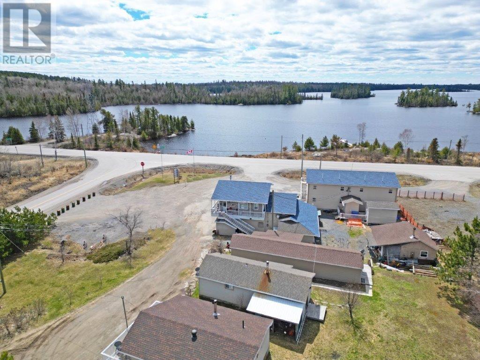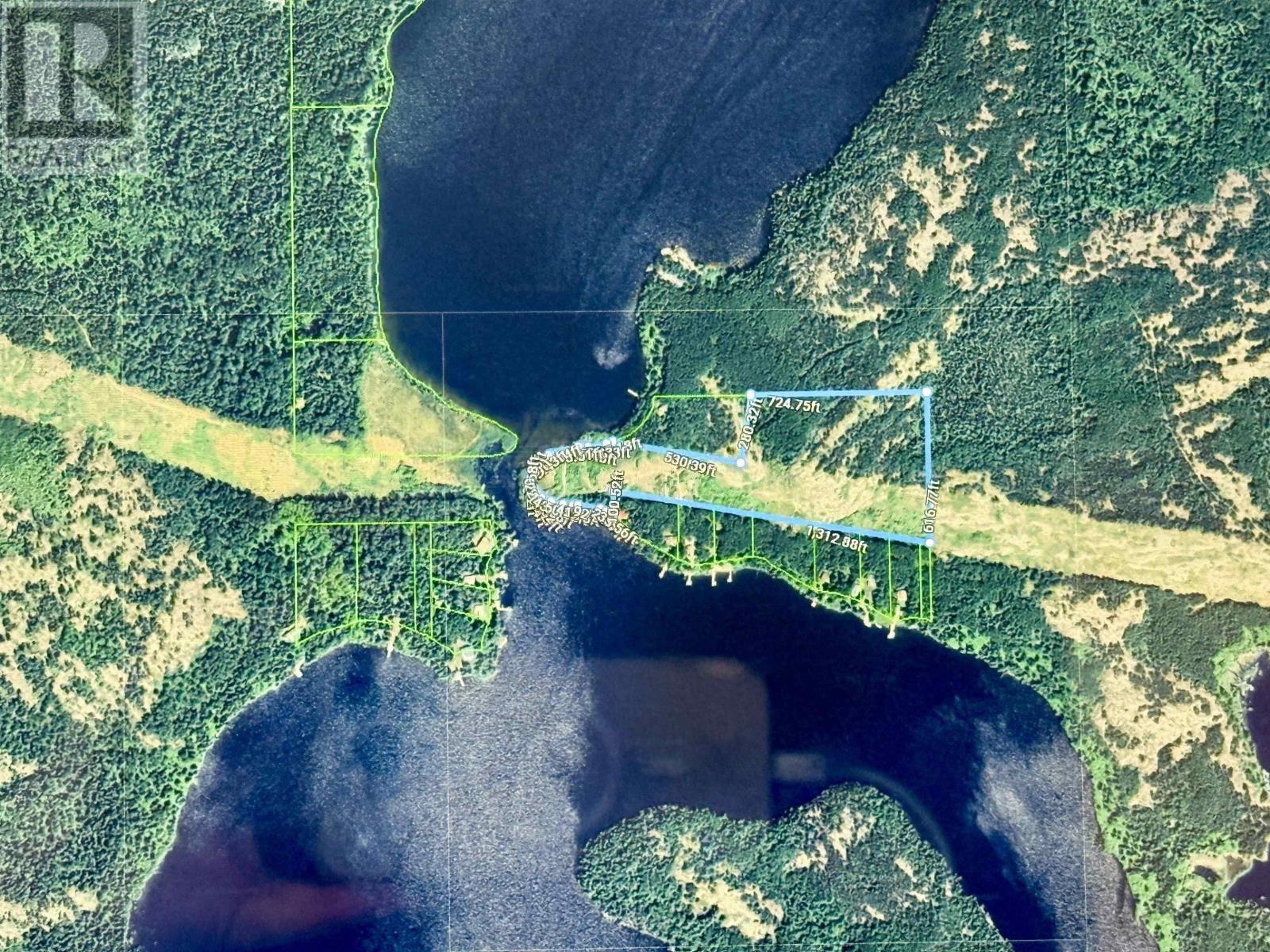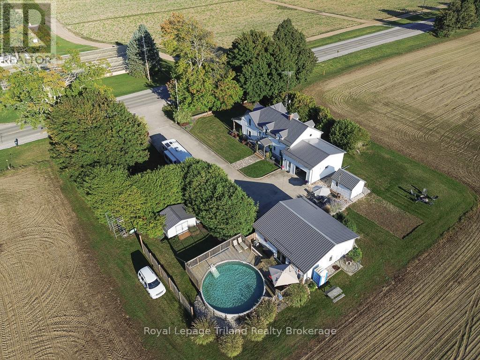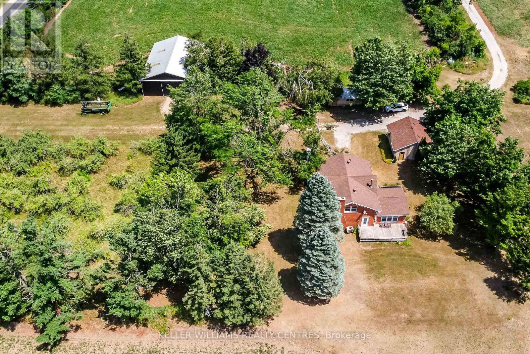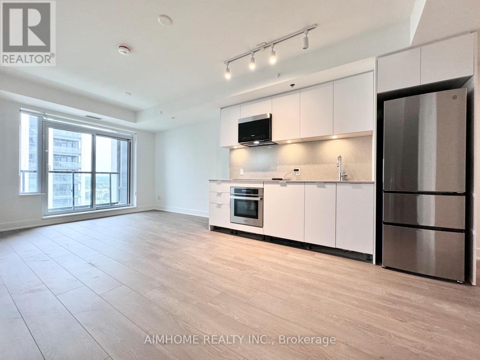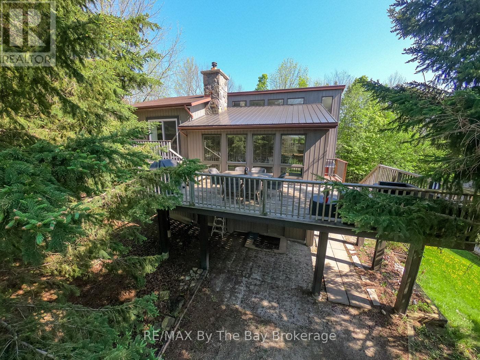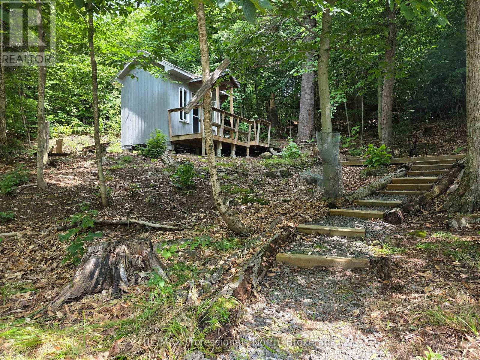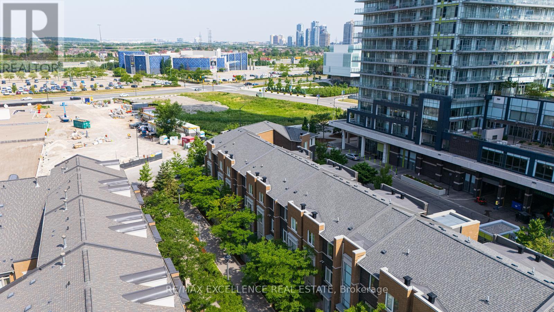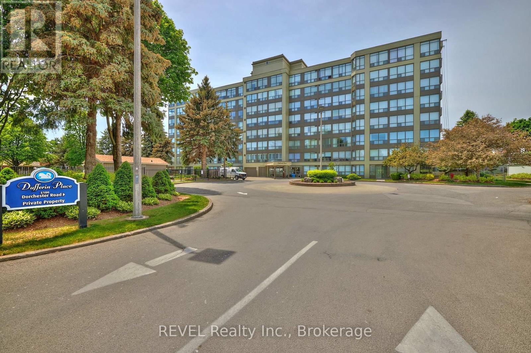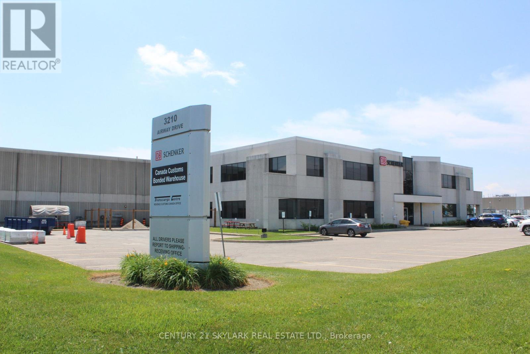12 Sheldabren Street
North Middlesex, Ontario
UNDER CONSTRUCTION - The Pisces by Starlit Homes is a stunning two-storey farmhouse-inspired home, where modern aesthetics meet timeless charm. With 3 spacious bedrooms and 2.5 baths, this home offers comfort and style in every corner. Step onto the main floor of this beautiful home, where natural light pours in through large windows, creating a warm and inviting atmosphere. The open-concept design connects the living and dining spaces, making it ideal for both everyday living and entertaining. The kitchen is well-appointed, featuring a central island, ample counter space, and a generous pantry to meet all your storage needs. Whether you are preparing meals or enjoying a quiet moment, this space offers both functionality and comfort. The second-floor large primary bedroom is a true retreat, complete with a luxurious ensuite featuring a soaker tub and a walk-in closet. Upstairs, you will also find two spacious bedrooms, each filled with natural light and equipped with generous closet space, perfect for family members, guests, or even a home office. Just down the hall, the main 4-piece bath offers a modern vanity and a tub-shower combo, ideal for everyday use. The convenience of an upstairs laundry room adds even more practicality to this level, making laundry chores a breeze without the need to head downstairs. This well-thought-out layout truly combines comfort, functionality, and ease of living. Don't miss out on this beautiful, thoughtfully designed home! Taxes & Assessed value yet to be determined. Rendition is for illustration purposes only, & construction materials may be changed. (id:47351)
10584 Main Street
North Dundas, Ontario
Discover the perfect place to create your dream home in the picturesque country village of Mountain. This beautiful building lot backs directly onto the tranquil South Nation River, offering a serene backdrop and endless opportunities to enjoy nature right in your backyard. Located in a welcoming community, this property is just minutes from the local school and a nearby golf course, making it ideal for families and outdoor enthusiasts alike. With its peaceful setting and convenient access to amenities, this lot provides the best of both worlds country charm and everyday convenience Don't miss your chance to build the home you've always envisioned on this stunning riverside property! Slope stability assessment, Survey, Septic plan and more available. (id:47351)
3204 Gelert Road
Minden Hills, Ontario
AMAZING HOBBY FARM - 21 ACRES - MINUTES TO MINDEN. Enjoy this 3 bedroom, 2 washroom home plus 8+ stall Barn plus engineered heavy duty Workshop/Garage (32x40). Wonderful opportunity for you to live the country life , operate your business and enjoy the peace and quiet on this well forested acreage with ample pasture and trails for horses. The Barn is solid and spacious and in excellent condition. The Workshop/Garage is ideal for heavy equipment and construction use. The home features a gorgeous west, sunset view, open concept living space and a walkout from the lower level. TLC and upgrading is required but improvements will make this a true gem. DO NOT MISS OUT! (id:47351)
824 Mathieu Street
Clarence-Rockland, Ontario
Welcome to Golf Ridge. This house is not built. This 3 bed, 3 bath middle unit townhome has a stunning design and from the moment you step inside, you'll be struck by the bright & airy feel of the home, w/ an abundance of natural light. The open concept floor plan creates a sense of spaciousness & flow, making it the perfect space for entertaining. The kitchen is a chef's dream, w/ top-of-the-line appliances, ample counter space, & plenty of storage. The large island provides additional seating & storage. On the 2nd level each bedroom is bright & airy, w/ large windows that let in plenty of natural light. Primary bedroom includes an ensuite. The lower level is finished ( or can be left unfinished ) and includes laundry & storage space. The 2 standout features of this home are the Rockland Golf Club in your backyard and the full block firewall providing your family with privacy. Photos were taken at the model home at 325 Dion Avenue. Flooring: Hardwood, Ceramic, Carpet Wall To Wall (id:47351)
Part Lot 31 Rose Point Trail
Seguin, Ontario
RARE WATERFRONT LAND OPPORTUNITY! 31 ACRES! 1200 ft Shoreline, Enjoy this private, peaceful lake; Fish, Swim, Canoe, Kayak, Relax, Accessible only by walking or ATV, snowmobile. Rose Point Trail/ Park-to Park Trail, Near Rose Point Trailhead, Part of Boyne River system, ATV, Snowmobile, Cross country ski or hike, Just mins to Rose Point Rd & Town of Parry Sound. (no building permits are allowed), (No, you can't put a trailer on it) Ideal for nature lovers, YOUR PRIVATE LAKEFRONT GETAWAY AWAITS! (id:47351)
7 Homeview Road
Brampton, Ontario
Beautiful recently updated 4+ 1, 3.5 Bathroom - 2 Storey Detached Home Located In proximity to The Sought-After Castlemore Area. This Home Offers An Open Concept Living Space, Furnished With Modern newer Flooring throughout. Modern Custom Kitchen comes with Stainless Steel Appliances + Granite Countertop + Plenty of Cupboard space. Many upgrades. 4 spacious Bedrooms on the upper level + Partially finished basement w/ 1 bedroom. Large outdoor patio, perfect for outdoor entertaining. Large Windows Allow For Lots Of Natural Light. Space to park up to 4 vehicles. Situated In Close Proximity To All Amenities (Shops, Schools, & Transit). This Is An Opportunity Not To Be Missed! (id:47351)
3929 Alderly Avenue
Innisfil, Ontario
Welcome to 3929 Alderly Avenue, a rare opportunity to own 50 feet of waterfront access on the shores of Lake Simcoe in one of Innisfil's most sought-after areas Big Bay Point. This charming home blends character, comfort, and extensive upgrades, offering a peaceful lakeside lifestyle just minutes from city conveniences. Step inside to a spacious open-concept living and dining area, perfect for entertaining and taking in views of the water. The beautifully renovated kitchen features solid oak cabinetry, marble tile countertops, and custom Centennial windows that flood the home with natural light. Throughout the home, you'll find solid pine interior doors, oak trim, and brand-new flooring that add warmth and elegance. This versatile 2-bedroom, 1-bathroom layout includes a large bonus space that could serve as a third bedroom, office, or additional family room with fireplace. Comfort is ensured year-round with two newer forced-air gas furnaces, two cozy gas fireplaces, a newer A/C unit, upgraded attic insulation (including the garage), and a steel roof with a 50-year warranty. Outside, enjoy your own backyard oasis: a fully fenced retreat complete with perennial gardens, a hot tub, a chiminea, and a private concrete patio seating area. Two new decks (2025) extend your outdoor living space. For hobbyists and car enthusiasts, the attached 680 sq. ft. heated two-car garage/workshop is a dream, featuring its own gas furnace, engine hoist, 200 amp service and welding plug. Additional updates include a new gas hot water heater and transferable warranties on custom windows and exterior doors. Large paved driveway with additional space for RV or boat in fenced area. The deeded 1/8th interest in 50 ft waterfront property is perfect for hanging out at the beach. (id:47351)
1196 Head Road
Frontenac, Ontario
Tucked away on the peaceful shores of Little Marble Lake, this beautifully appointed 3-bedroom, 2-bathroom home offers an exceptional lakeside lifestyle with 118 feet of private waterfront. Whether you're searching for a year-round residence or the ultimate weekend escape, this property delivers comfort, accessibility, and natural beauty in equal measure. Inside, you'll love the gorgeous kitchen with high-end finishes and the bright, open layout. A screened-in sunroom off the dining area invites you to enjoy the lake breeze in comfort perfect for morning coffee or evening relaxation. Designed with full wheelchair accessibility in mind, the home provides ease of movement throughout. Set on a municipally maintained year-round road, you're just minutes from Northbrook, Cloyne, and the spectacular Bon Echo Provincial Park. From paddling and swimming to quiet evenings under the stars, life at Little Marble Lake is all about serenity, connection, and making lasting memories. Don't miss your chance to own this lakeside gem paradise is calling! (id:47351)
0 Wyona Lane
Frontenac Islands, Ontario
Incredible St. Lawrence River estate lot located on the North Shore of Irvine Bay on beautiful Wolfe Island. This is a rare opportunity to own 14+ acres with 1000'+ of southeast- facing pristine waterfront. The heavily treed road frontage and trail into the open field provide the perfect privacy. Gentle grade to the shoreline with numerous locations to build your dream home. Another great feature of this land is the inlet at the southwest corner that leads to your private pond. Wolfe Island is the largest of the Thousand Islands with free and easy access on the upgraded brand new Wolfe Islander IV Ferry. Vacant land with clean acreage, excellent waterfront and severance possibility on the St. Lawrence are becoming harder and harder to find which makes this purchase a great investment! Please do not enter the property without setting up a viewing (id:47351)
13 Parkland Drive
Clearview, Ontario
Your Dream Home Awaits in Prestigious Collingwoodlands. Discover the essence of refined country living in this truly exquisite 4-bedroom custom-built residence, nestled within the sought-after enclave of Collingwoodlands. Just minutes from the vibrant town of Collingwood & moments from Oslerbrook Golf Club, Osler Bluff Ski Club, & Blue Mountain Village, this exceptional property places you at the heart of Southern Georgian Bays most celebrated lifestyle & recreation. Crafted with timeless elegance & enduring quality, this home showcases superior craftsmanship, luxurious finishes & a design that seamlessly blends beauty with function. At its heart lies a gourmet chefs kitchen, complete with top-tier appliances, an expansive centre island, and fine detailing perfect for both sophisticated entertaining & everyday enjoyment. The gracious living room opens onto a covered porch, inviting you to begin your day with a coffee in hand, surrounded by natures tranquillity. A spacious dining room creates the perfect setting for memorable gatherings. The main-floor primary suite is a private retreat, featuring a spa-like 5-piece ensuite, walk-in closet, and direct access to a gorgeous 3 season sunroom , which flows out to the BBQ area & beautifully landscaped grounds. Upstairs, you'll find three beautifully appointed bedrooms, a 4-piece bathroom with a soaker tub. A charming loft-style family room is ideal for cozy movie nights or quiet reflection. The fully finished lower level offers exceptional versatility, with a second kitchen, pantry, home office, woodstove, & a spacious rec room/gym, with walk-out access to the heated double garage. Outdoors, relax in your private resort-like oasis, complete with a heated saltwater pool, detached double garage with loft & a heated attached garage with pool access. Professionally styled & lovingly maintained, this extraordinary home invites you to live a life of beauty, comfort & connection in one of Collingwood's most desirable enclaves. (id:47351)
235284 Grey Road 13
Grey Highlands, Ontario
Located at the edge of Kimberley, this 5 bed, 2 bath, 1.5-storey home sits on a nicely sized 0.78-acre lot and is full of character, comfort & potential. The main floor offers two bedrooms, a spacious living room with backyard views, and a kitchen with original cabinetry that opens to the enclosed front porch, now used as a bright dining area. There's also a 3-piece bathroom off the combined mudroom and laundry space. Upstairs, you'll find three more bedrooms. One is accessed through another, making it ideal for a nursery, walk-in closet, or a practical setup for weekend guests. A second 3-piece bath is also located on this level, plus a large unfinished attic space that could be transformed into a generous primary suite or bonus hangout zone. Whether you're a first-time buyer looking for a place to grow into or searching for a weekend retreat close to everything, this home offers a ton of potential to increase value and build equity over time. It feels like stepping into your Grandma's house, but this time you get to choose the decor. Bring your vision and make it your own. The location is hard to beat. Walk to Justin's Oven or Hearts for dinner and a glass of wine, then stroll home under the stars. The Beaver Valley Ski Club is just up the road, and Thornbury, Meaford, Eugenia & Markdale are all a short drive away. Affordable, well-located, and ready for its next chapter. (id:47351)
60 - 313 Conklin Road
Brantford, Ontario
Assignment sale!!!! Welcome to 313 Conklin Rd Unit 60 in the sought after Electric Grand Towns community by LIV communities! This 3-storey townhouse offers approximately 1498 SQFT of thoughtfully designed living space featuring 3 generously sized bedrooms, 2.5 bathrooms. The open concept main floor is ideal for entertaining, with natural light pouring in and modern finishes throughout. Enjoy the Convenience of private garage and driveway parking. Perfectly located just minutes from HWY 403, parks, schools, and everyday amenities, it's a prime opportunity for the families and investors alike. ***Assignment Sale. Taxes not assessed yet*** (id:47351)
4103 Hwy 72 Hwy
Sioux Lookout, Ontario
An exceptional opportunity awaits with this fully equipped, income-generating tourist camp nestled on Butterfly Lake, offering water access to the renowned MapB lake system. A nature lover's paradise, this camp features 9 cozy guest cabins—each with its own bathroom—and a total of 44 beds, all boasting stunning lake views. Mature pines surround the property, adding privacy and rustic charm. Outdoor enthusiasts will enjoy 8 exclusive Bear Management Areas, offering 25 licensed bear hunts annually, along with a coveted bull and calf moose tag. For RV travelers, 9 spacious, serviced RV sites are ready for guests. Just steps from the shoreline, a newer boathouse/garage makes gear storage simple and efficient. Additional amenities include a central shower house for guest use, a comfortable staff house, and a 3-bedroom, 1-bathroom owner’s residence with office space—perfectly located at the heart of the property for convenience and oversight. All cabins and common areas are well-maintained and functional, designed to provide guests with the authentic northern experience in total comfort. Whether guests are casting a line, chasing trophy game, or simply soaking in the lakefront sunsets, this camp delivers unforgettable wilderness adventures. Located only 20 minutes from downtown Sioux Lookout, with year-round road access, this is a rare chance to own a piece of Northwestern Ontario’s outdoor heritage. Whether expanding an outfitting business or living the lodge lifestyle, this camp is ready to go. (id:47351)
406 On Hwy 623
Atikokan, Ontario
Here's your opportunity to own a thriving business in the heart of lake country! This exceptional property offers an impeccably maintained 8-room motel, complete with a cozy 28-seat diner featuring a professional kitchen, men's & women's bathrooms, office, staff bedroom & bath, and storage area. Additionally, the updated upper owner's residence provides stunning views of Niobe Lake, offering a peaceful retreat after a day of business operations. Three spacious cabins with kitchenettes, woodstoves, and decks for BBQing provide additional accommodations for guests seeking a rustic getaway. Situated on the corner of Highway 623 and 11, halfway between Thunder Bay, Ontario, and International Falls, MN, this property enjoys prime visibility on the Trans-Canada Highway. The motel rooms boast picturesque views of Niobe Lake, with boats and kayaks available for guest use, making it a haven for outdoor enthusiasts. With modern, crisp, clean rooms and large contracts ensuring 100% occupancy starting this fall, this business is set for success. Don't miss this exclusive opportunity to own a slice of paradise with exclusive waterfront access and endless potential for growth! Visit www.century21superior.com for more info & pics. (id:47351)
Lot 1 Malachi Lake
District Of Kenora, Ontario
13.64 of vacant land on Malachi Lake. The property is located on the east side of the narrows. (id:47351)
3811 Highway 59
Norfolk, Ontario
Country Paradise awaits you! Surrounded by farmland views this home is sure to impress with its 3 bedrooms, large rooms throughout, sprawling covered front porch, above ground swimming pool, detached and heated garage/shop and renovated inside AND outside! The main level has a generous renovated kitchen with breakfast nook. Formal dining room fit for large families including built-ins is adjacent to the kitchen. The oversized living room has a gas fireplace, crown molding and access to the covered front porch that is framed with white pine pillars. The side door entrance boasts a mudroom, laundry room complete with sink, counter and closet with handy access to attached garage. Upstairs are 3 sizeable bedrooms with the primary bedroom having ample closet space, and 5pc renovated bathroom. A walk-in storage closet in the hall landing plus a linen closet and lots of windows. Outside there are many things to enjoy including a concrete triple driveway, double detached garage (with heat & hydro), above ground pool with heater, garden shed and inground sprinklers. This home is magazine worthy and waiting for you to move in! New septic system installed September 2025. (id:47351)
2928 12 Line N
Oro-Medonte, Ontario
Welcome to Your Dream Country Escape! Discover the perfect blend of work, play, and relaxation on this stunning 59-acre farm, ideally set up for hobby farming, outdoor adventure, or multi-generational living. With 30 workable acres and 26 acres of recreational paradise, the possibilities are endless. The beautiful home offers spacious living with 4 bedrooms and 2 full bathrooms, a bright three-season sunroom, and a partially finished walk-out basement with recreation room, perfect for an in-law suite or rental opportunity. Cozy up around the wood-burning fireplace with a unique wood elevator that brings firewood up from the basement! Outside, the property continues to impress with a detached 2-car garage, a new 40 x 60 implement shed, a barn, and a charming chicken coop/shed (12 x 23). Whether you're looking to farm, raise animals, or simply enjoy country life, this property has it all. (id:47351)
1711 - 8 Cedarland Drive
Markham, Ontario
Luxurious New 1+Den Condo Unit.Bright & Spacious 1 bdrm + Den (Can be used as second bedroom) @ Vendome condo! Modern finishes w/laminate flooring throughout. Modern kitchen w/quartz countertop, backsplash & valance lighting. Outstanding amenities: 24hr concierge, visitor parking, guest suites, gym, WIFI library lounge, music rehearsal studio, media screening lounge, entertainment & games room, yoga & dance studio, courtyard garden & more!Easy Access To VIVA Go Transit, YRT, Hwy 404 &407. Steps To Top-Ranking Unionville High School, York University Markham Campus, YMCA, Cineplex, Shops And Restaurants. One parking Space Included. (id:47351)
177 Talisman Mountain Drive
Grey Highlands, Ontario
Welcome to your private retreat at Talisman Mountain! This chalet offers unparalleled privacy, backing onto a pristine spring-fed creek with no neighbouring houses behind. The property also holds an Airbnb license, giving buyers an excellent income opportunity. Should the new owner wish to continue short-term renting, they can simply apply for their own license after closing. Even better, the Bruce Trail Conservancy has purchased the former Talisman Mountain Resort lands, preserving over 120 acres for conservation-ensuring no future development in front of the home and protecting your peaceful valley views. Just 2km from the Village of Kimberley and 6km to Beaver Valley Ski Club, this 3-bed, 2-bath turn-key chalet sits on a quiet private road and comes fully furnished. Move in and enjoy the four-season lifestyle immediately-ideal for families seeking a cozy ski chalet ahead of the winter season.The bright reverse floor plan features an open-concept kitchen with ample counter space and breakfast bar overlooking a sunken living room with cathedral ceilings, massive windows, and a beautiful wood-burning fieldstone fireplace. Walk out to the wrap-around balcony, shaded by mature trees, perfect for morning coffee or evening relaxation.The spacious primary bedroom is on the upper level, with two additional bedrooms and a full bath on the main floor. The lower level offers a welcoming mudroom, a small garage for ski and biking gear, and an unfinished walkout currently set up as a Pilates studio.Outside, an updated hydro-powered studio is ideal for yoga, art, or quiet reflection. Multiple decks offer views of Beaver Valley and Old Baldy, with the creek running gently through the backyard. With hiking, cross-country skiing, mountain biking, and the Bruce Trail moments away, this property blends adventure, investment potential, and total tranquility. (id:47351)
47 Cedartree Lane
Kawartha Lakes, Ontario
WONDERFUL HOME! Friendly, inviting - from covered porch into large open foyer, enter large living room, dining room area with gleaming hardwood flooring. Open floor plan with patio door leading to covered deck area. Massive kitchen with island and again hardwood flooring. 2 huge bedrooms and 1-4-piece bath complete the main level. House is located on big corner lot which allows for more window areas making this a bright cheery home. Lower level - big family room with propane fireplace additional bedroom - plus office area. 3-piece bath and laundry room - potential for granny flat. 1.5 car garage with access to both main floor and lower level. (id:47351)
208 North Bay Lake Road
Perry, Ontario
A truly special property! This 72 acre parcel has a stream running from a small pond and borders onto another, larger pond at the rear. There are two cabins for living in - each meticulously buit by professional carpenters. (Drawings and permits available). There is a large garage / workshop and another large garden shed and the frame of a portable garage shelter on a wooden base. Facilities and available with 2 outhouses, one of which is built to a very high standard and worth seeing! A building site has been cleared and plans are included for a house to be built on the lot, complete with a building permit. Enter the lot via a gated entrance and follow the driveway, which goes to the first, main cabin and then cotinues on to the second cabin. From there, a trail winds past the small pond and on towards the back of the property where there is a large pond and rock formation. The property has been carefully and lovingly improved and enjoyed for over a decade. (id:47351)
7 - 370 Square One Drive
Mississauga, Ontario
This architecturally refined townhouse boasts a bold, modern design with expansive windows and sun-drenched southwest exposure. Enter through a stunning full-height glass entry door into a residence that exudes sophistication. Soaring 9-foot ceilings on both the main and second levels create an airy, open-concept layout. The main level is adorned with premium hardwood flooring, leading into an extended designer kitchen featuring custom cabinetry with valance lighting, polished granite countertops, a sleek backsplash, high-end stainless steel appliances, and a grand center island with a stylish breakfast bar perfect for both entertaining and everyday luxury. A solid oak staircase with elegant iron pickets elevates the interior design, while the primary retreat offers a spa-inspired 5-piece ensuite, a generous walk-in closet, and impeccable detailing. Bathrooms feature quartz vanity countertops and modern finishes throughout. The private, professionally landscaped interlocking patio offers an inviting outdoor space for al fresco living. Ideally situated just steps to Square One Shopping Centre, fine dining, cinemas, and public transit. Minutes from Hwy 403, University of Toronto Mississauga (UTM), and Sheridan College. This is urban living at its finest blending luxury, location, and lifestyle. (id:47351)
206 - 5100 Dorchester Road
Niagara Falls, Ontario
Ideally situated in a prime central location, this well-maintained and secure condominium building offers convenient access to the QEW, major thoroughfares, shops, churches, restaurants, public transit, and even a wine depot. Unit 206 is a beautifully laid-out 2-bedroom suite located on the desirable second floor, offering the perfect balance of privacy and accessibility. Enjoy the peace of mind that comes with being off the ground level, while still benefitting from close proximity to both the elevator and stairs. Two sets of patio doors lead to a nicely sized balcony with fantastic views, enhancing the natural light and indoor-outdoor flow of the unit. The separate kitchen features a passthrough window to the dining area, complementing the open-concept living and dining room making it ideal for entertaining or relaxing. The generously sized primary bedroom includes a large walk-in closet and a luxurious 4-piece ensuite with a whirlpool tub, and in-suite laundry. Freshly painted in neutral tones, this unit is move-in ready. Residents of this sought-after building enjoy a host of upscale, urban amenities, including: Two adjacent secure underground parking spaces, a private storage locker, and controlled building entry, a stunning, updated lobby with mail access, fitness room, party/meeting room with full kitchen access, a beautifully maintained in-ground heated pool, underground car wash, and visitor parking. Monthly HOA fees conveniently include building insurance, building maintenance, cable TV, common area maintenance, landscaping, snow removal, 2 underground parking spaces , heat, A/C, hydro, water, locker, and garbage pickup, making for worry-free living. This unique building is known for its sleek, modern architecture and strong sense of community. Whether you're downsizing, investing, or seeking a low-maintenance lifestyle, Unit 206 offers a rare opportunity to own in one of Niagara Falls most distinctive and desirable condo developments. (id:47351)
3210 Airway Drive
Mississauga, Ontario
Outstanding logistics facility -attractive pre cast construction. Note: bldg can be expanded or extra land can be used for outside storage. Sacre lot. -excellent shipping: 20 docks & 4 drive in. Property can be used for a multitude of uses, with great location and accessibility. (id:47351)
