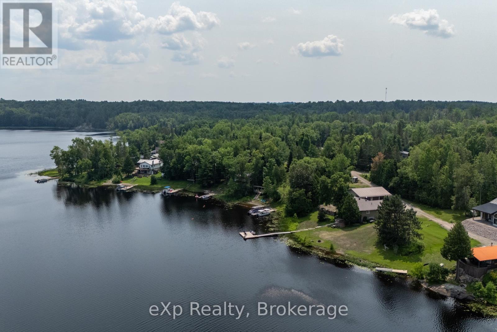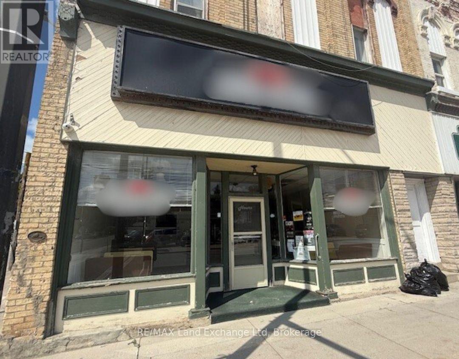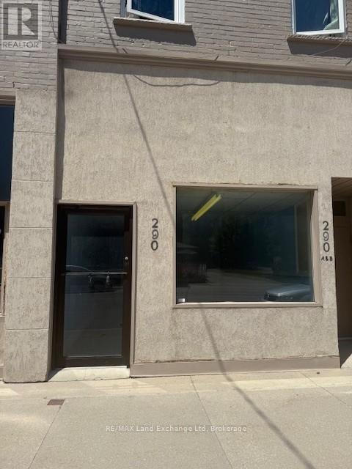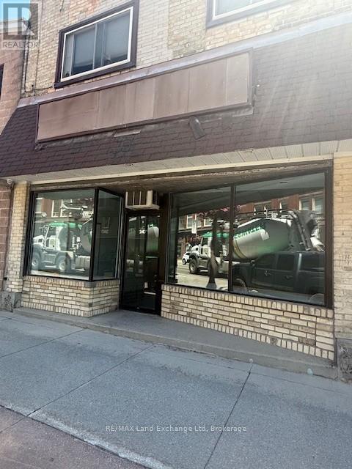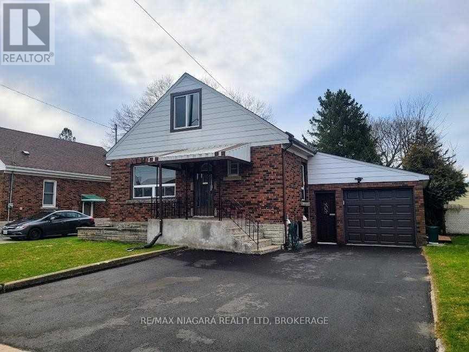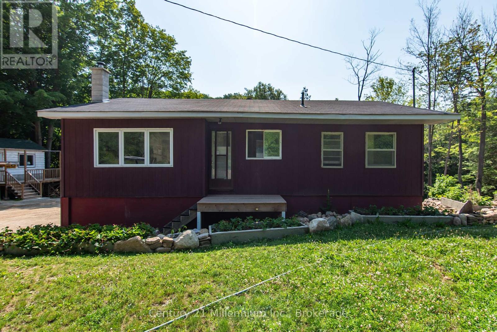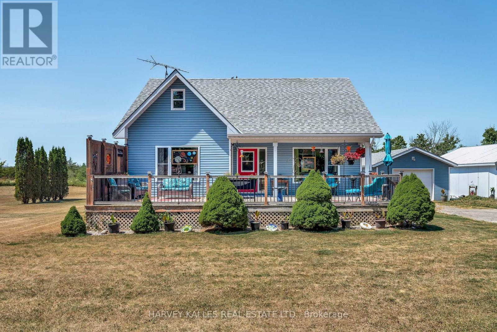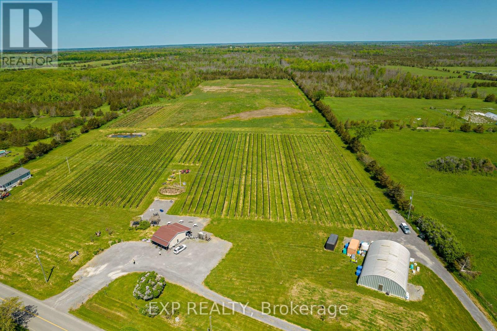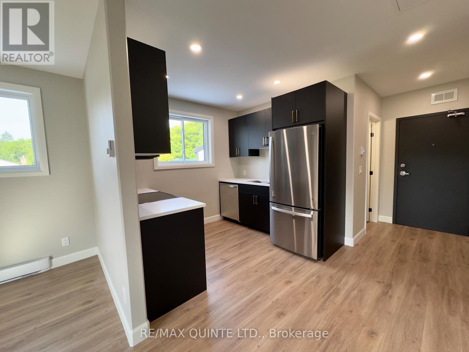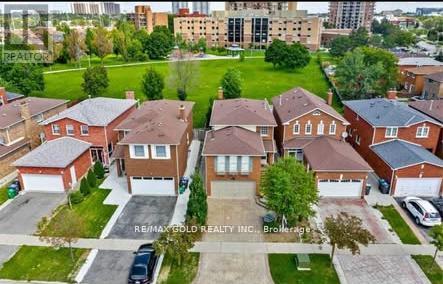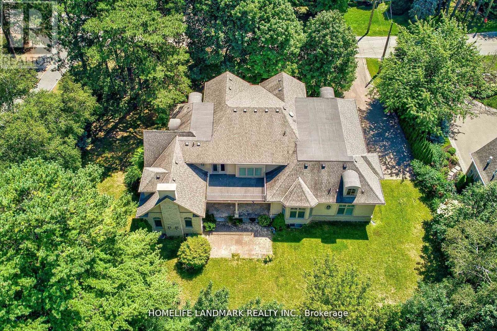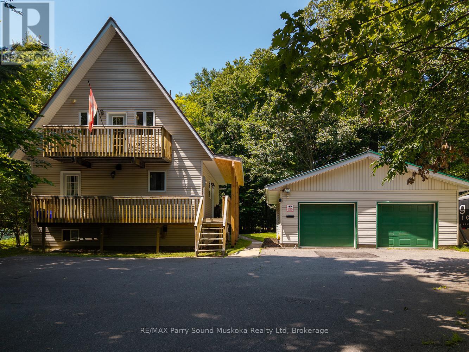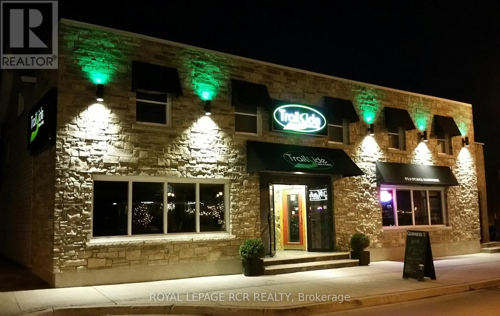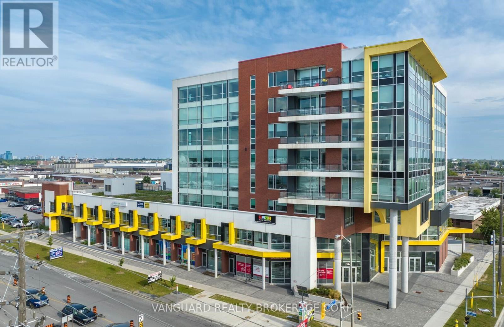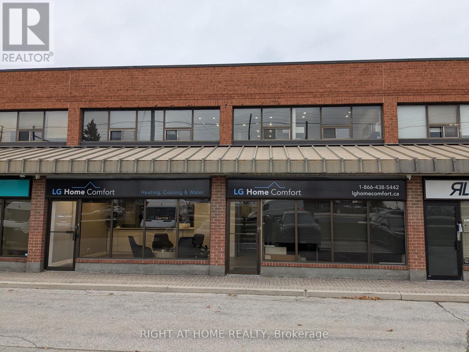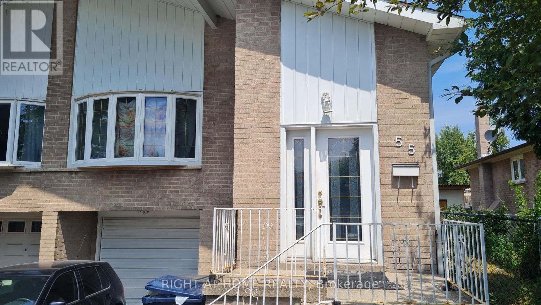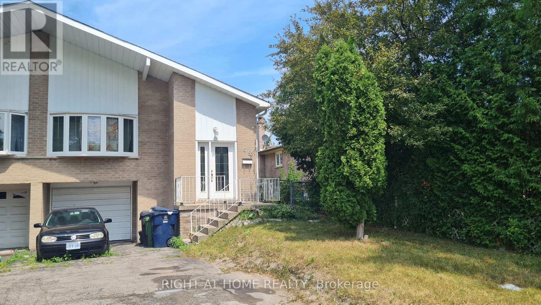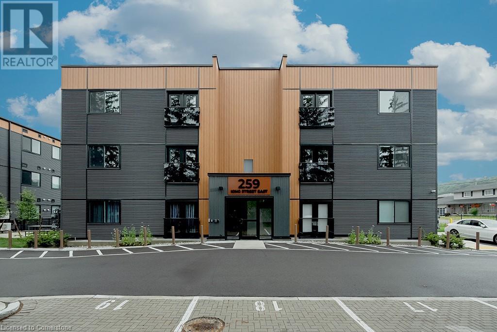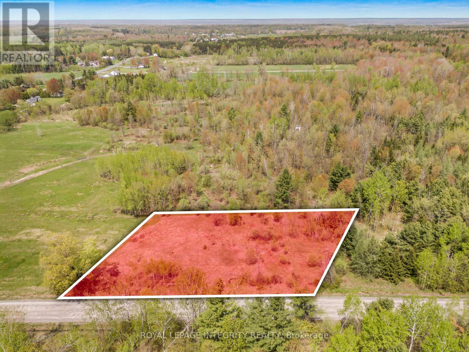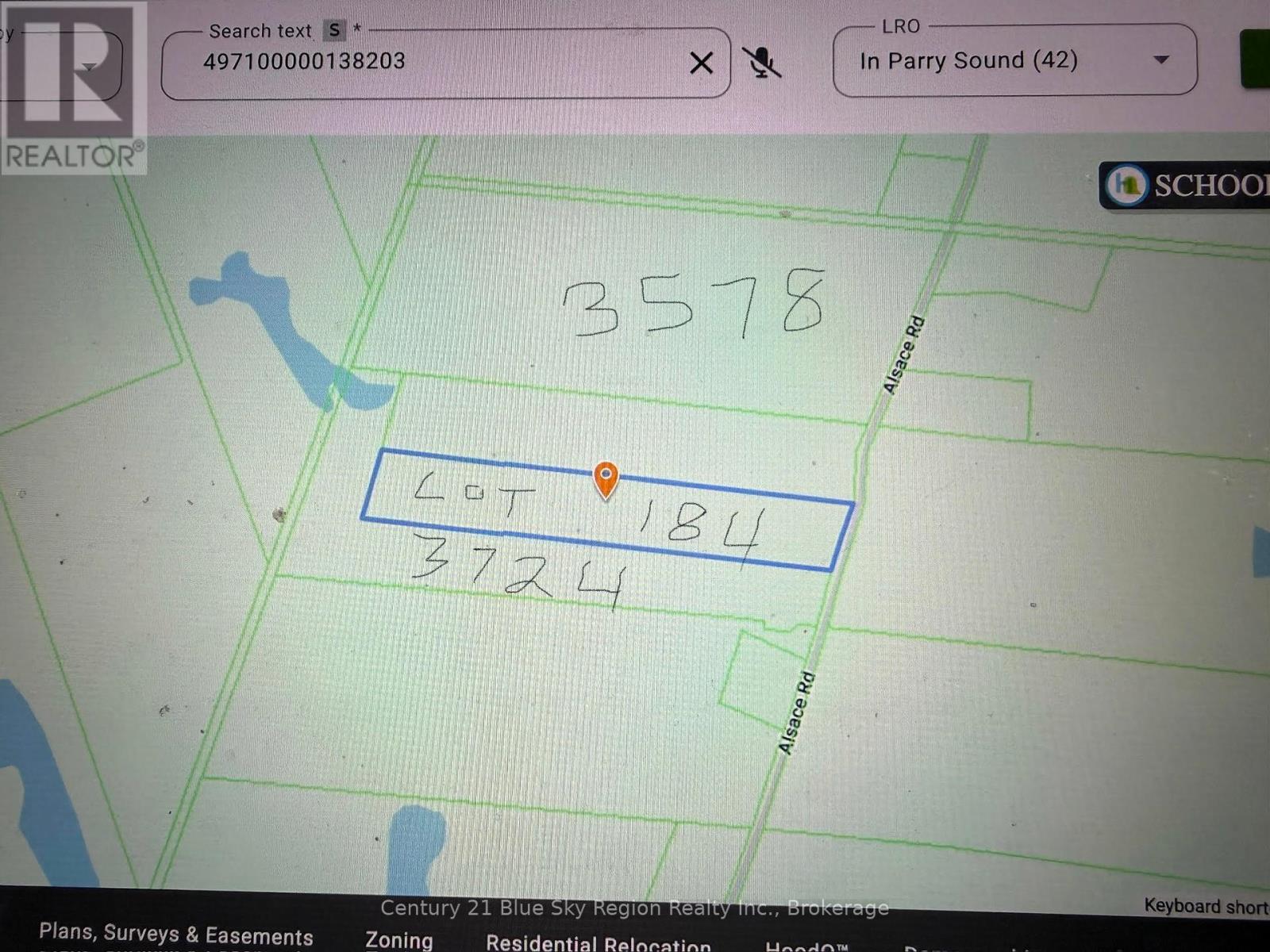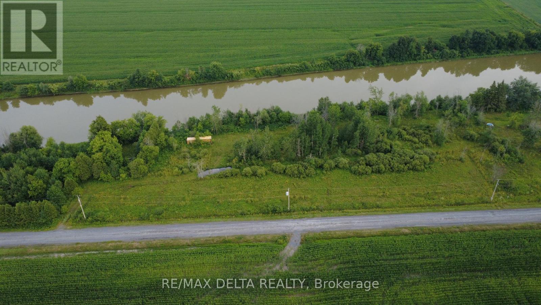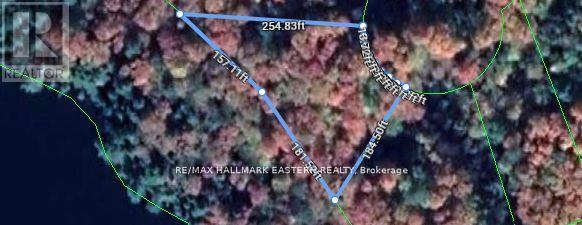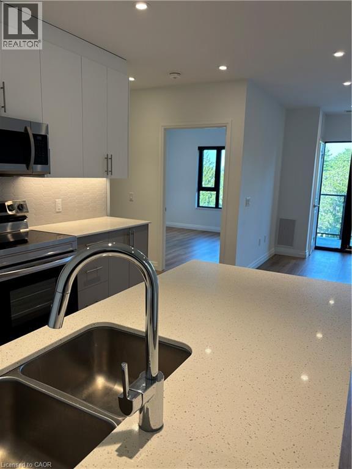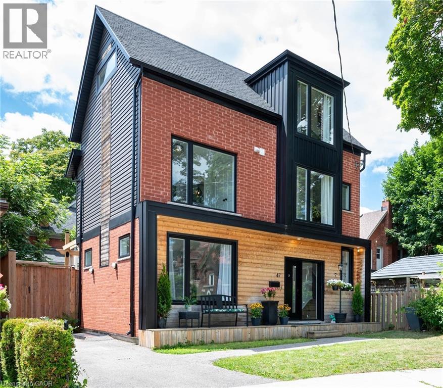688a Prevost Road
French River, Ontario
Turnkey 4 season waterfront home on beautiful Bear Lake! This true 5 bedroom, 2 bathroom home offers stunning views, year-round comfort, and proven income potential. Currently operating as a licensed Airbnb, the property generated $50,000+ in 2024 with significant untapped growth opportunities.Main level offers 3 bedrooms, spacious living space, and lake views. Lower level features 2 additional bedrooms and a large family room with hookup for a wood-fired stove (not currently in use). Upgrades include a new roof, new septic system, new property grading, and a Generac generator. Outdoors, enjoy a upgraded aluminum dock and floating dock, perfect for boating and relaxing. The 1,600 sq ft garage includes a finished area previously used as a storefront, ideal for a workshop, studio, or business.Located just minutes from Noelville with shops, dining, and services nearby. Don't miss your chance to own this rare waterfront gem with income potential on one of the regions most desirable lakes. Showings scheduled around guest bookings. (id:47351)
176 Josephine Street
North Huron, Ontario
Prime corner commercial space perfect for your restaurant or retail business. Lease is plus HST and Utilities. (id:47351)
290 Josephine Street
North Huron, Ontario
Prime commercial space located in high traffic area in Wingham. Available immediately. Lease is plus HST and Utilities. (id:47351)
247 Josephine Street
North Huron, Ontario
Prime commercial space in high traffic area in Wingham. Available immediately. Lease plus HST and Utilities. (id:47351)
6476 Maranda Street
Niagara Falls, Ontario
INVESTMENT OPPORTUNITY! This versatile 1.5-storey duplex offers the flexibility to function as a spacious single-family home or an income-generating property live in one unit and rent out the other! The upper unit features three bedrooms, while the lower unit includes a one-bedroom layout. Each unit has its own living room, kitchen, and bathroom, providing privacy and convenience. Recent updates include a new furnace, roof, updated windows, fresh paint, new flooring throughout, and modernized kitchens and bathrooms, all enhancing the overall appeal and functionality of the home. Both units are currently leased, with the upper unit bringing in $2,400/month inclusive and the lower unit leased for $1,600/month inclusive. Conveniently located near the QEW and the U.S. border, this property offers excellent commuting options and is close to shopping, parks, and schools making it a smart opportunity for investors or multi-generational living. (id:47351)
8355 County 9 Road
Clearview, Ontario
Tranquil Riverfront Retreat on the Noisy River Near Creemore, Ontario Escape to the peaceful sounds of flowing water and nature on this enchanting riverfront property nestled along the picturesque Noisy River, just minutes from the charming village of Creemore. This cozy and well-maintained 2-bedroom, 1-bathroom home is perfectly positioned on a gently sloping lot that offers stunning views of the river below and lush, mature landscaping throughout. Whether you're sipping your morning coffee on the deck or enjoying a quiet evening around the firepit, the natural beauty of this property surrounds you. Inside, the home offers a warm and inviting atmosphere with an open living space, functional kitchen, and comfortable bedrooms all designed to make the most of this unique setting. A separate bunkie provides extra space for guests or a quiet retreat, while an additional storage building adds practicality for tools, gear, or hobby supplies. Whether you are looking for a weekend getaway, a full-time residence, or a peaceful artists retreat, this idyllic riverfront property offers unmatched tranquility with easy access to Creemore's boutique shops, cafés, markets, and year-round community events. Your peaceful riverside lifestyle awaits! (id:47351)
168 Schoolhouse Road
Prince Edward County, Ontario
Peace and Privacy Await! Nestled on a quiet, peaceful country road, this delightful bungaloft offers the perfect blend of rustic charm and modern comfort. With 3 spacious bedrooms and 1 full bath, this inviting home is ideal for families, hobbyists, or anyone seeking a serene escape from the city. Step inside to a bright, sun-filled interior featuring a large eat-in kitchen, perfect for family gatherings and home-cooked meals. The main floor also offers a lovely living area, primary and guest bedrooms, 4 pc bath and the convenience of laundry, thoughtfully located for easy day-to-day living. Upstairs you will find a third bedroom in the spacious loft area. Recent upgrades include a newer furnace and roof, offering peace of mind for years to come. Outside, you'll find a detached 1-car garage and a 24'x32' heated workshop perfect for hobbies, creative studio space, or any number of possibilities. The spacious lot boasts an above-ground pool for summertime enjoyment and plenty of room to relax or entertain under the open sky. This rural gem is full of possibilities. (id:47351)
3609 County Road 8
Prince Edward County, Ontario
Welcome to 3609 County Road 8, an expansive 70 acre property nestled in the peaceful and picturesque countryside of Prince Edward County. This incredible parcel of land offers a rare opportunity for agricultural or recreational pursuits in one of Ontario's most beloved regions. The land showcases a gently rolling landscape that offers a beautiful mix of open fields, established vineyard rows, and wooded sections. Currently home to a boutique winery operation, the property is zoned RUEP (Rural with Environmental Protection), allowing for a variety of future uses including continued agricultural development, eco-tourism ventures, or private estate living. A 576 sq ft freestanding commercial structure sits on the property, ideally suited for retail, tasting room space, or future repurposing. Infrastructure includes a drilled well, septic system, and available utility connections, providing a solid foundation for those looking to expand or reimagine the space. The gently sloped land and rich County soil make it an ideal setting for vineyards, orchards, lavender fields, or market gardening, while the vast acreage offers privacy and long-term potential for development. Surrounded by natural beauty and just a short drive from Lake Ontario, other established wineries, and the vibrant communities of Picton and Waupoos, this location is perfect for those seeking a peaceful rural lifestyle or looking to invest in the growing appeal of Prince Edward County. The property is being sold in conjunction with the adjacent residential property at 3589 County Road 8 (MLS# X12307182), offering the unique option of owning both your place of business and residence side by side. Whether you envision continuing the winemaking legacy, launching a new agri-business, or creating a serene country retreat, 3609 County Road 8 offers a rare blend of location, land, and potential in one of the County's most scenic corridors. (id:47351)
4 - 330 Victoria Street
Tweed, Ontario
This bright, thoughtfully designed second storey studio apartment is located in a fully restored 1846 heritage building in the heart of Tweed. Newly built from the ground up, the bachelor-style unit offers stylish, low-maintenance living with premium finishes and efficient use of space; perfect for a professional, student, or anyone seeking simplicity without sacrificing quality. The open-concept layout features a modern kitchen with white quartz countertops, custom black slab cabinetry with solid wood interiors, and brand new stainless steel appliances. The bathroom includes a tiled shower, quartz vanity, and tiled floors, creating a clean and contemporary feel throughout. Luxury vinyl plank flooring runs through the entire unit, complemented by beautiful light fixtures and ample pot lighting. Additional features include an in-suite all-in-one washer and dryer, a private hot water tank, a utility/storage closet, and efficient heating and cooling with a heat pump. One outdoor parking space is included. The building has been fully rebuilt with new hydro and water services, and each unit is separately metered. Tenant is responsible for hydro, heat, and water. No pets and no smoking permitted. First and last months rent required. Located just steps from local amenities, parks, and Stoco Lake, this modern studio offers a fantastic opportunity to live in a beautifully restored landmark in one of Ontarios most charming small towns. Tweed provides a strong sense of community, scenic outdoor spaces, and easy access to Belleville. Available immediately. (id:47351)
36 Windmill Boulevard
Brampton, Ontario
This large, well-laid-out home, backing onto a park, is perfectly situated within walking distance to Sheridan College, shopping, transportation, and schools! Featuring a beautiful patterned concrete driveway, walkway, and patio, this home boasts a large eat-in kitchen and a combined L-shaped living and dining room with a walk-out to the patio. It include main floor laundry, a 2-piece washroom, and a side entrance. The huge family room over the garage includes a wood-burning fireplace. Additionally, it features a legally finished basement ( 2 bedroom 1 bath seperate laundry), enhancing its value and appeal. This property is an excellent investment opportunity with currently strong rental potential generating a total monthly rent of $5300 ( $3400-Upper + $1900-Basement ) . (id:47351)
450 Meadow Wood Road
Mississauga, Ontario
Location!Location! Location!Sunny, Bright Family Home In Excellent Neighbourhood, Over 5000 Sq Ft And Fully Fin Lwr Lvl. Open Concept Luxury Living. 2 Master Bdrms, Main Flr Master Bdrm Wing W/Walk Out To Patio ,2nd Flr Master Bdrm W/Walk Out To Large Balcony. Stunning Foyer, Exquisite Gourmet Kitchen, Ensuite W/Every Bedroom. Huge Lot, Beautiful Landscape W/ Gardens To Create A Park Like Setting Steps To The Lake. (id:47351)
113 Bayview Drive
Carling, Ontario
Welcome to this beautifully updated 2-bedroom, 2-bath home located in the heart of Carling's sought-after Bayview subdivision. Situated on a level lot, this home offers both charm and functionality, with a detached double-car garage, ample parking, and multiple outdoor living spaces, including a spacious deck on the main level and a private walkout deck off the primary bedroom. Inside, you'll find a brand new renovated kitchen and bathrooms featuring modern finishes and quality craftsmanship. Recent upgrades include a 2024 high-efficiency furnace and cold climate heat pump, brand-new stainless steel appliances, fresh interior paint in 2025, and a new garage door opener. Additional updates include all-new plugs and switches throughout the first and second floors, a 2023 front-load LG washer and dryer, and 2023 raised septic lids for easy maintenance. As a resident of Bayview, you'll enjoy deeded access to the community's beautiful beaches, perfect for swimming and summer relaxation, and the nearby marina is just down the road, ideal for boating enthusiasts. Move-in ready and perfectly located, this home blends comfort, style, and convenience in one of Carling's most desirable neighborhoods. ** This is a linked property.** (id:47351)
282 Ridge Road N
Fort Erie, Ontario
Fantastic opportunity in premier downtown Ridgeway location. Land, building & successful Sports Bar for sale as one! Huge lot with two road frontages and plenty of parking. Over 6700 sq ft building which houses the 'go to' Sports Bar plus four apartments upstairs and vacant storefront. High profile landmark setting in Downtown Ridgeways prime shopping district. Adjacent to municipal parking. Numerous ongoing housing developments within walking distance. Central to shops, boutiques, services, and attractions such as arts, micro-brewery, cinema, restaurants & cafes, Village Square, Friendship Trail, Community Centre/Arena and revitalized Crystal Beach tourism area. 20 mins to Niagara Falls, Peace Bridge and forthcoming South Niagara Hospital. Make your mark in this amazing little corner of Niagara. Potential for increased sales by opening Mondays, and for lunches! (id:47351)
401 - 1275 Finch Avenue W
Toronto, Ontario
Located near the intersection of Finch Avenue West and Keele Street. It is strategically positioned close to York University and directly adjacent to the Finch West TTC Subway Station, providing excellent transit accessibility. The building features retail spaces, professional offices, and amenities such as a green roof, underground parking, and an on-site Tim Hortons. It is also near major landmarks like Yorkdale Shopping Centre, York University and Downsview Park, making it a prime location for businesses and professionals. (id:47351)
19/20 - 23 Mccleary Court
Vaughan, Ontario
Completely renovated double condo unit with Highway 7 exposure. Ideal for professional office, showroom, and warehousing. Great investment in an area with many new high rise developments. Bright and spacious with lots of windows. 3552 sqft over two levels. Multiple open concept work spaces, glass partitioned offices, and washrooms. Reception area, boardroom and kitchenette. Rooftop HVAC unit for office areas, gas heater for warehouse. 18 feet clear height in warehouse area. 2 large on grade roll up shipping doors. Spacious covered rear shipping area. EM1 zoning, ample power. Parking common and unreserved. Well managed complex. Property will be vacant on closing. Transit on doorstep, short walk to subway, close to Hwy 400 and 407. (id:47351)
Main - 55 Littleleaf Drive
Toronto, Ontario
Spacious 2-Bedroom Main Level Apartment for Rent in Scarborough. Well-maintained and move-in ready, this 2-bedroom, 1-bathroom main level apartment offers comfort and convenience in a desirable Scarborough location. The unit features a shared kitchen and laundry on the main floor. All utilities are included, along with 1 parking space. Enjoy easy access to nearby schools, libraries, shopping, grocery stores, public transit, and Highway 401. (id:47351)
Upper - 55 Littleleaf Drive
Toronto, Ontario
Welcome to 3 Bedroom 1 bathroom Upper level apartment for Rent In Scarborough. This well-maintained unit offers comfort and convenience with a shared kitchen & laundry on the main floor. All Utilities included. 1 parking included. Street parking also available. Conveniently located to Schools, Library, Shopping, Groceries & Transit. Close To Hwy 401. (id:47351)
259 King Street E Unit# 3a
Stoney Creek, Ontario
Be the first to live in this gorgeous 877 square foot open concept, 2-bedroom 1 bath unit in Stoney Creek. Beautiful modern finishes include vinyl flooring, stainless steel appliances, quartz counter tops, high ceilings, and in suite laundry. The unit includes one parking space (#24) and the BBQ picnic area, bike storage and visitor parking all make this boutique condominium a great place to live. Close to downtown Stoney Creek and all it has to offer as well as parks, shopping, and transit, this unit is ready for you to call home. (id:47351)
Pt Lt 5 Con 2 Duquette Road
Clarence-Rockland, Ontario
This 0.885-acre lot, located beside 1645 Du Lac Road in Clarence-Rockland (K0A 3N0), offers an excellent opportunity to build your dream home in a peaceful and private setting. Hydro and phone services are available at the road, and the lot provides convenient access just 15 minutes from Rockland and 30 minutes from Ottawa. Enjoy the quiet surroundings while remaining close to essential amenities. Immediate possession available. A must-see! (id:47351)
Lot 184 Alsace Road
Nipissing, Ontario
Over 30 acres of Building land on Alsace road between 3724 and 3578 Alsace road. A nice mix of softwood and hardwood on the property with lots of Maple trees. A Perfect spot for a weekend away or to relax and be in tune with nature. (id:47351)
Lot1 Concession 11
The Nation, Ontario
Escape to your own private retreat with this secluded waterfront lot on the peaceful South Nation River. Surrounded by untouched natural landscape, this recreational property offers the perfect setting for camping, fishing, kayaking, or simply unwinding in total tranquility. Towering trees provide shade and privacy, while the gently flowing river invites endless outdoor enjoyment. Whether you're looking to disconnect for the weekend or create a rustic getaway, this rare slice of nature offers serenity just a short drive from town. (id:47351)
Lt 161 Thanet Lake
Marmora And Lake, Ontario
Enjoy your summer and winters on this exceptional lot, offering some of the most breathtaking lake views in the area. This property presents a rare opportunity to build exactly what you've always envisioned. A private beach and boat launch on the lake, only land owners have access to. Don't miss your chance to make this stunning location your own! Thanet Lake is planning to be part of the lake trout stocking program. (id:47351)
525 New Dundee Road Unit# 625
Kitchener, Ontario
Welcome to The Flats at Rainbow Lake — a modern condo community nestled in the serene and family friendly Doon South neighbourhood of Kitchener. This spacious 2-bedroom, 2-bathroom suite offers over 1,065 sq ft of well-designed living space, plus a private balcony with tranquil treetop views, and ONE PARKING SPOT. Enjoy the comfort of modern living with in-suite laundry, an oversized in-unit storage room, generous closet space, and large windows that bring in natural light and leafy views. EV parking is available in the lot, adding convenience for eco-conscious residents. The building is rich with hotel-inspired amenities: entertain in the stylish party room, unwind in the sauna or yoga studio, work from the bright co-working spaces, or relax on the patio with BBQs and lounge seating. There’s even a fitness room, library, and an outdoor playground — all designed with quality, comfort and functionality in mind. Located steps from the scenic Rainbow Lake, residents can enjoy peaceful walks and nature just outside the door. With quick access to Hwy 401, Conestoga College, and local schools, this home is ideal for a small family, professional couple, or mature students seeking quiet, upscale living in a calm setting. (id:47351)
47 Gruhn Street
Kitchener, Ontario
Built in 2018, this 4-bedroom, 4-bath detached home combines comfort, style, and abundant natural light. Ideally situated steps from Belmont Village, Uptown Waterloo, Downtown Kitchener, and Grand river hospital. It also offers easy access to Catalyst Commons, the LRT, and Google’s office. The main floor features 9-foot ceilings with mid-century inspired finishes throughout the kitchen and bathrooms. The layout is designed for privacy on every level, from the top floor retreat down to the finished basement. The second floor offers three bedrooms and a full bathroom with floor to ceiling windows, while the top floor primary suite boasts vaulted ceilings, barn board beams, skylights, and a walk-in closet. The basement includes a bright gym area and a powder room. Outside, the fully fenced yard features a new deck, shed, and pergola that is perfect for entertaining or relaxing. (id:47351)
