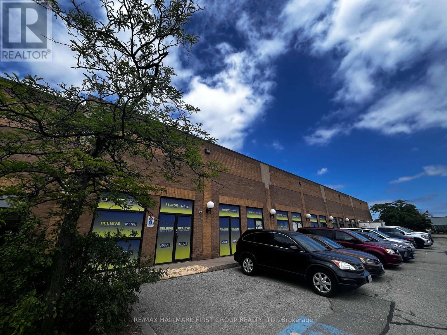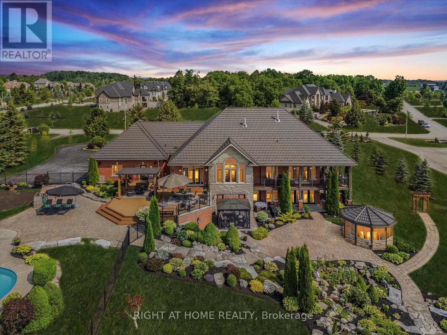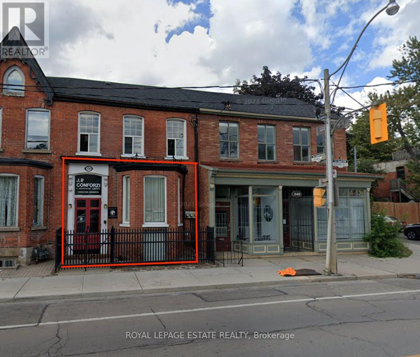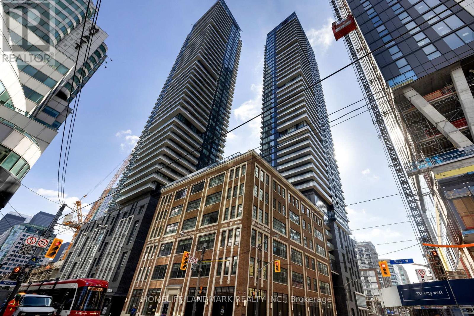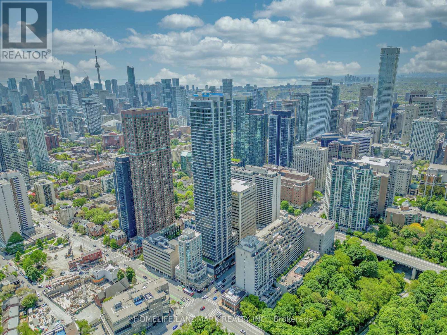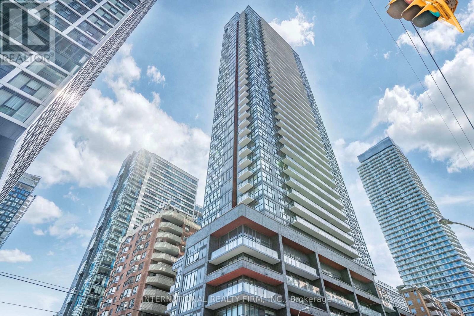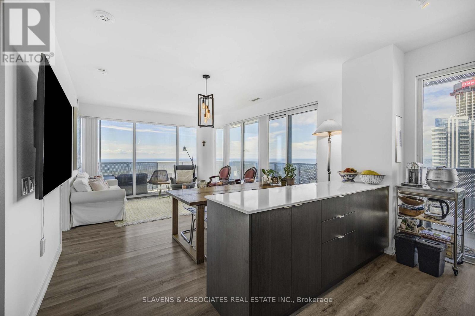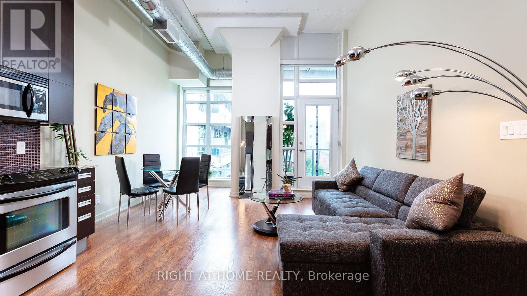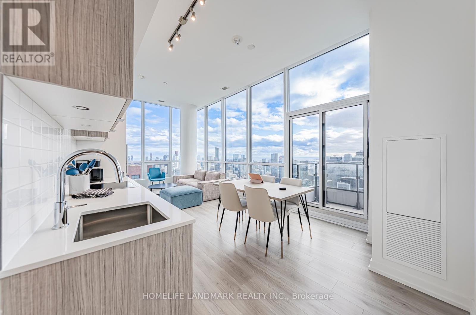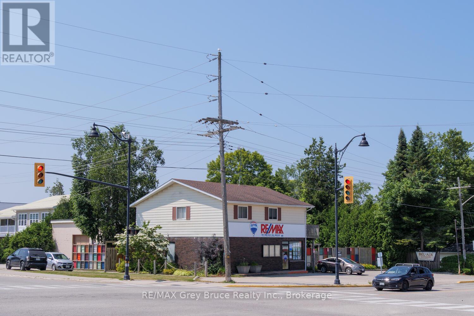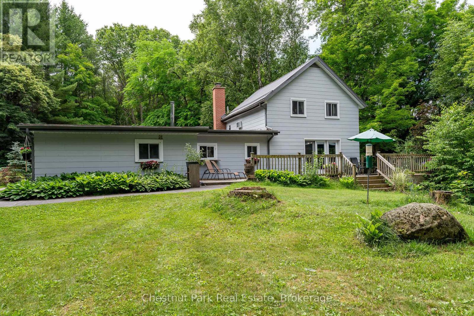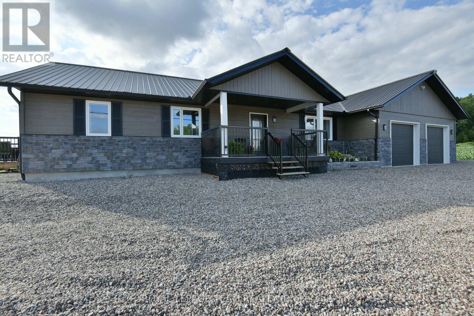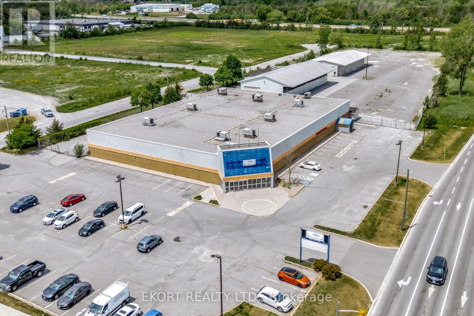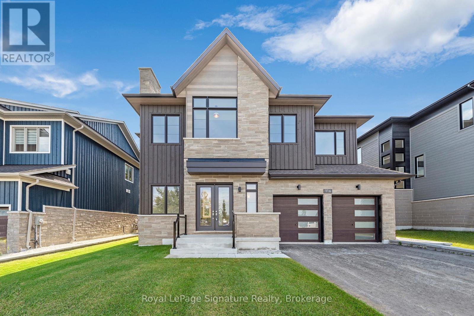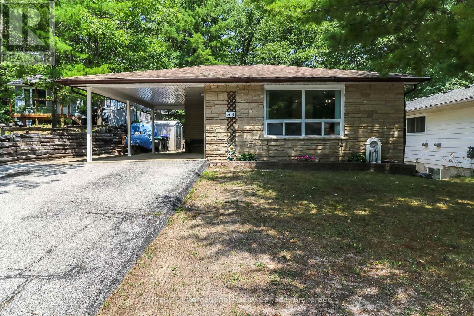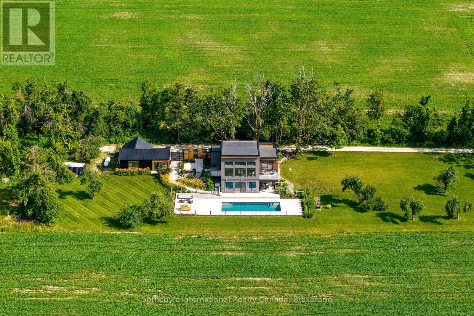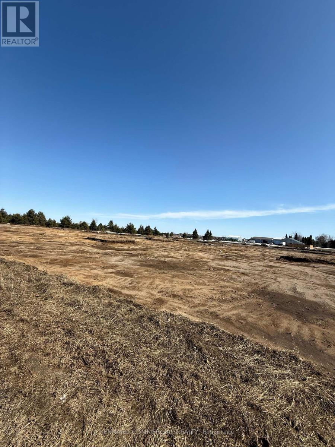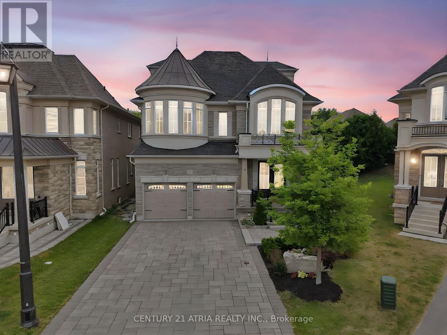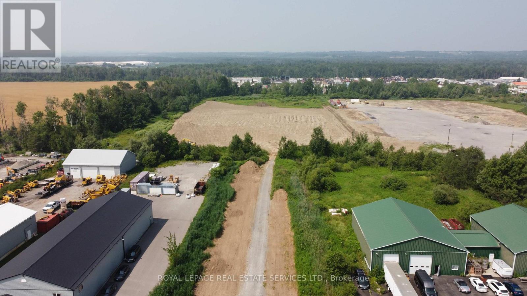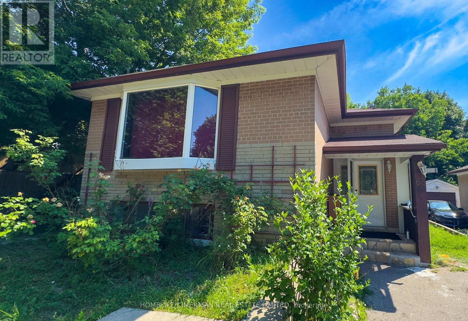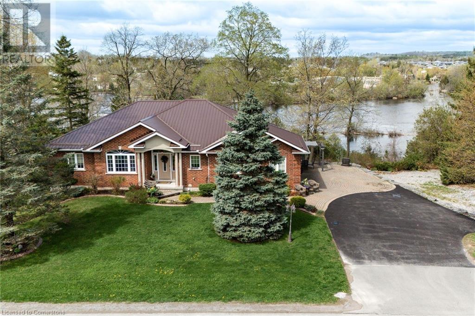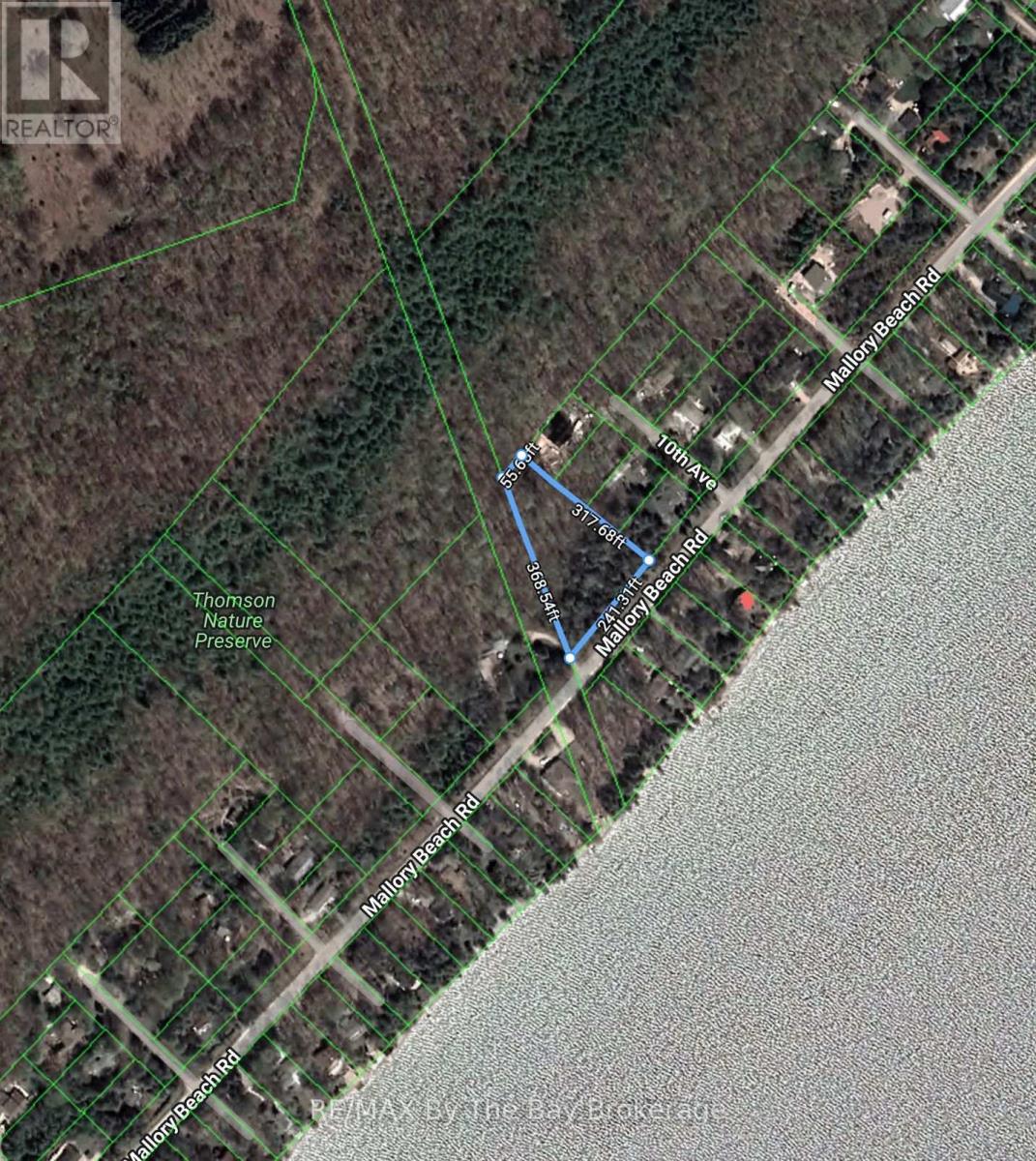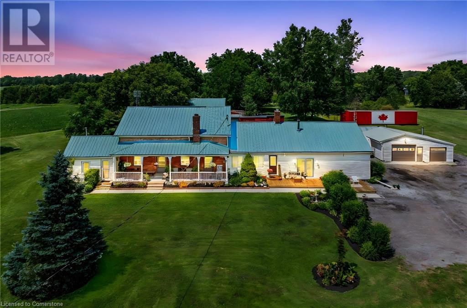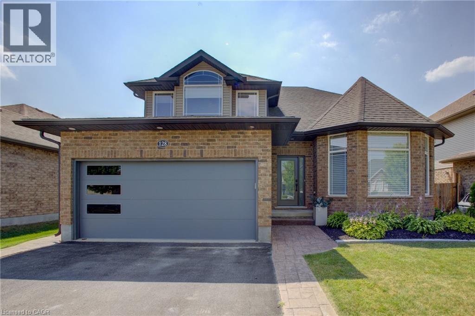#29-32 - 110 Scotia Court
Whitby, Ontario
Prime industrial unit in central Whitby, just off Hwy 401 at Thickson Rd S. 7,502 SF with 18' clear height, 4 truck-level doors, small office, kitchenette & 2 washrooms. Accommodates 53' trailers. Fully sprinklered, LED lighting, ample parking, well-kept buildings. (id:47351)
7 Clyde Court
Scugog, Ontario
Welcome to this stunning detached custom-built bungalow offering over 5,000 sq ft of beautifully finished living space, nestled in Port Perry's exclusive Castle Harbour community. Set on a premium 2+ acre lot with southern exposure, this elegant estate combines luxury, tranquility, and convenience. Ideally located just minutes from historic downtown Port Perry, you'll enjoy fine dining, boutique shopping, and marina access all within walking distance. Commuters will appreciate being only 20 minutes from Hwy 407. Inside, the 4+1 bedroom, 5-bathroom executive home features a stunning 2025-renovated chefs kitchen with custom cabinetry, a large quartz centre island, and new hardwood flooring. The grand front hallway showcases 2025-installed custom porcelain tiles, while the upgraded laundry room (2025) adds everyday functionality with elevated style. The newly upgraded finished walkout basement (2024-2025) is designed for entertaining, complete with heated porcelain floors, a custom bar, and a wine cellar. Architectural details include coffered ceilings, rich hardwood floors, crown mouldings, and a striking cathedral ceiling in the Great Room. The lower level also features a private, self-contained apartment with a separate entrance, full kitchen, spacious living room, laundry, bathroom, and walkout to a secluded patio perfect for guests or multigenerational living. Step outside and experience resort-style living: multiple walkouts lead to a large composite deck, a wraparound covered porch with views of Lake Scugog, beautifully landscaped gardens, mature trees, a tranquil pond, hot tub under a gazebo, and a fenced in-ground pool. A dedicated golf chipping green completes this luxurious outdoor retreat. Additional highlights include a metal roof, bright oversized principal rooms, new 3-car garage doors, and driveway parking for up to 30 vehicles. This one-of-a-kind estate delivers the ultimate in refined living, privacy, and lifestyle. (id:47351)
Lower Level - 238 Gerrard Street E
Toronto, Ontario
Well-appointed lower-level commercial space with separate street-level entrance perfect for private office use, professional services, or studio space. Quiet and functional, with immediate possession available. A great option for startups, freelancers, or satellite offices looking for affordable space in downtown Toronto. Uses may include legal, accounting, tech, or consulting services. (id:47351)
Ph5001 - 115 Blue Jays Way
Toronto, Ontario
Rare Corner Unit Luxurious Penthouse in the famous KING BLUE Condominiums. Floor to Ceiling Large Windows, Walk Out to Balcony and Enjoy the Unobstructed View of the City. Open Concept Suite with Wraparound Balcony, the Entire Space is Filled With Sunlight. Large Dinning Room connected with Living Room, Best to Entertain Guests and Self-Living. Two Primary Bedrooms With Ensuites & Walk-In Closets, Third Bedroom Can Be Transformed into An Office. Steps To All Amenities: TIFF, Queen West, Chinatown, Ago, Bars, Restaurants, Shopping, Entertainment, TTC, Easily Accessible To Everything. This Is the Condo Apartment YOU Have Been Waiting For! (id:47351)
5511 - 395 Bloor Street E
Toronto, Ontario
Truly A Gem! Brand new, never lived-in penthouse unit on the 55th floor of luxury condo "Rosedale on Bloor" with breathtaking view. Conveniently located at Bloor & Sherbourne, this south-facing 1 bedroom + den unit offers an open floor plan with an additional study room perfect for those working from home. Floor to ceiling windows with lots of natural light. Steps away from subway & TTC, walk to Yonge & Bloor and shops. Connected to the Canopy Hotel by Hilton. Quick access to DVP and major transit routes. State of the art Amenities include: a huge outdoor terrace with BBQ, gym, indoor swimming pool, theater room, 24 hour security, visitor parking and much more. (id:47351)
403 - 159 Dundas Street E
Toronto, Ontario
Over 700 square feet!! Practical: Desirable spacious layout for both investors and owners, large kitchen cabinets and pantry for maximum storage, extra custom closet in den included, oversized locker.Functional: Den can be converted into a 2nd bedroom or nursery, bonus area that can be used as additional home office space (practically 2 dens!). Condo Luxury: ~10ft ceilings, ~85sqft end-to-end south facing balcony, large bedroom that can fit a king-sized bed, updated lighting throughout the unit. Photos from previous listing. Tenants Vacating August 31st and vacant possession is available. Photos from prior to tenants moving in. (id:47351)
6609 - 138 Downes Street
Toronto, Ontario
Gorgeous 3 Bed + 3 Bath Condo spanning 1212 Sq Ft with unobstructed South View of Lake Ontario with a full view of the Toronto Islands. Huge 445 Sq Ft wrap-around balcony from South to East. Walk to the Ferry Terminals or enjoy all the neighbourhood and building has to offer. (id:47351)
314 - 380 Macpherson Avenue
Toronto, Ontario
Bright Suite @ The Madison Lofts W/ Beautiful View Including Casa Loma, Open Concept W/ Great Layout, 14 Ft Ceiling 850 Sq Ft W/ Balcony, Large Den Which Can Be Easily Turned Into The Bedroom, Rooftop With Bbqs, Lounging Area And Ample Space To Entertain (id:47351)
5502 - 395 Bloor Street E
Toronto, Ontario
Stunning 2 Bedroom 2 Bathroom Corner Unit Located In The Heart of Toronto. This Bright Unit Boasts Laminate Floors, Large Windows With Lots Of Natural Light. Open-concept Layout. The Kitchen Features Modern Appliances And Ample Counter Space. The Primary Bedroom Is Generously Sized With Walk-in Closet and 3PCs En-suite. Best Location with Easy Access to Shopping, Dining and Public transportation. 2 Minutes Walk To Subway, 800 Meter Away Yonge Bloor & Yorkville Shopping Area, 15 Minutes To CBD By Subway. This Unit Is Perfect For Those Looking For A Comfortable And Convenient City Lifestyle. (id:47351)
334 Main Street
South Bruce Peninsula, Ontario
Located at the main intersection that greets over a million visitors annually, this high-visibility Sauble Beach property is a dynamic and unique commercial opportunity with tremendous potential. It features a bright commercial office space, a 3-bedroom apartment above, and two warehouse spaces. Three of the four spaces are presently occupied by happy reliable tenants, providing stable rental income. Ample parking and a fenced yard add to its versatility. With one vacancy ready to fill or customize the entire property to align with your dream business. A rare and valuable chance to establish yourself in the heart of Sauble Beachs thriving business community. (id:47351)
838151 4th Line E
Mulmur, Ontario
Welcome to Rookery Creek Farm - 76 Acres in the Heart of Mulmur. Set along the quiet and prestigious 4th Line, this rare 76-acre property offers unmatched natural beauty and exceptional flexibility. With no NEC restrictions and a Managed Forest Plan in place, this is an ideal opportunity to build your dream country estate or enjoy a private retreat while planning your future. The land features rolling hills, mature hardwoods including Silver and Sugar Maples, 100+ Black Walnut trees, and a rare Kentucky Coffee Tree with sellable saplings. A large pond, Lisle creek, extensive trail network, and a pine forest ready for lumbering provide both serenity and potential income. Daily wildlife sightings include deer, woodpeckers, finches, chipmunks, and more. The existing 4-bedroom, 2-bath cottage is modest but charming, featuring a stone fireplace, in-ground saltwater pool, and a separate bunky--perfect for kids or guests. Live comfortably while you design your long-term vision or build new elsewhere on the property. Extras include a historic school bell, proximity to the Bruce Trail, Mansfield Ski Club, Devil's Glen, and the village of Creemore--all just a short drive away. For those seeking even more space and privacy, two adjacent parcels--27 acres and 37 acres--are also available, each with separate PINs. A truly unique opportunity to own a pristine stretch of Mulmur countryside. (id:47351)
1016 Castleford Road
Horton, Ontario
Would you like to be....Maintenance Free? This beautifully appointed, newly built bungalow is on a small easy to care for lot. The open concept layout creates a bright and inviting atmosphere which is great for entertaining. There are 2 generous sized bedrooms with plenty of storage and the master bedroom has a 5 piece ensuite with walkout access to a private outdoor deck. The living room highlights a cozy fireplace and the dining room has a door leading to the large back deck. Step into the kitchen which features ample storage and workspace and a centre island with space for seating. The attached, drywalled & heated, 2 car garage leads from the mud room to the laundry room. There is a private suite, with a second entrance, which includes a 4 piece bathroom and bedroom which could also be used as an office. Premium quality Can Excel siding and fusion stone adorn the exterior. Located within close proximity to Highway 17 it makes for an easy commute to Kanata, Ottawa and Pembroke. The Town of Renfrew is 10 minutes away and offers great shopping, restaurants, a museum, library, movie theatre, hospital and more. The nearby Algonquin Trail offers great walking, cycling, snowmobiling & ATV trails. There are several golf courses, whitewater rafting, parks, swimming, fishing, a boat launch, ski hills, ice fishing and snowmobiling. Enjoy a variety of activities at the Horton Sportsplex, including fitness classes, hall rental facilities and an outdoor covered rink located directly across the road. Please come and see... how Happy you could be... living in peace and tranquility. ** This is a linked property.** (id:47351)
260 Bell Boulevard
Belleville, Ontario
This versatile, freestanding retail building(s) is ideally positioned in a prime commercial corridor, surrounded by major retailers and easily accessible from Highway 401. This property is located on one of Belleville's highest traffic corners (Bell Blvd and Sidney St), and was formerly home to RONA. Up to 3.9 acres is available for lease (more land available, including 401 frontage). Asking rate per sqft is based on the main retail building which is 25,387 sqft with a ceiling height of 17.5ft to truss and 19.5 to roof deck. Bay size is 40ft x 34ft to center of columns. Subject to the Tenant's end use and requirements, additional net rent would be applicable to the dry storage buildings measuring 6,990 sqft and 6,295 sqft (rate to be negotiated). This prime location is zoned C3, and permits a wide variety of commercial uses. The Landlord is prepared to construct additional square footage if required by a Tenant. (id:47351)
116 Dorothy Drive
Blue Mountains, Ontario
Experience 4-season living in the highly sought-after Camperdown community! 116 Dorothy Drive offers exceptional value in this prestigious neighbourhood. This brand-new home is nestled at the top of Camperdown, in a quiet and charming setting, yet remains conveniently close to all local amenities. With Georgian Peaks Ski Hill and Georgian Bay Golf Club just moments away, this residence perfectly blends luxury and convenience. Featuring 6 bedrooms and 5 bathrooms, it provides an ideal retreat for both relaxation and entertaining. The stunning exterior design and seamless architectural flow create an inviting atmosphere, while the loggia off the main kitchen and dining area is perfect for outdoor gatherings. With an outdoor fireplace and Phantom screens, it effortlessly connects indoor and outdoor spaces perfect for enjoying the peaceful backyard and surrounding beauty. Inside, you'll find a custom kitchen and an oversized apres-ski wet bar, highlighted by sleek modern cabinetry, gorgeous hardwood floors, and soaring ceilings throughout. The open-concept layout creates a welcoming space for family and friends to gather, with each room thoughtfully designed to be both stylish and comfortable. The finished basement provides additional versatile space, ideal for entertainment, relaxation, or recreation whether you envision a home theatre, games room, or fitness area. Embrace the natural beauty of Southern Georgian Bay, just minutes from Thornbury, Blue Mountain Village, and downtown Collingwood. Reach out for more details and to schedule your private viewing today! (id:47351)
33 Parkwood Drive
Wasaga Beach, Ontario
Fantastic Family Bungalow on a private street in beautiful Wasaga Beach. This 3+1 bedroom, 2 bathroom bungalow boasts an open concept living/dining room with tons of natural light, large kitchen with ample storage, three generous sized bedrooms on the main floor, including the primary, a side entrance giving this home the potential to create an accessory apartment and generate income. The fully finished basement offers a large fourth bedroom, a rec/family room with walk-out the backyard, a full bathroom, laundry and a bonus/games room to top it all off. The large private property includes ample driveway parking with the convenience of a carport and an outstanding private, flat, fully fenced backyard. Located on a family friendly street just 10 minutes to Beach 1, 8 minutes to the Casino and proposed new Costco and 20 minutes to downtown Collingwood, you are in the heart of it all in beautiful Southern Georgian Bay. (id:47351)
2566 5 Concession S
Clearview, Ontario
"Viewfield" an exceptional three-bedroom home, where you can experience the most stunning sunrise and sunset views. Set on 1.3 professionally landscaped acres outside the vibrant village of Creemore. Tucked at the end of a maple-lined driveway, the home exudes the peaceful elegance of a European retreat. Inside, the bright and airy layout is designed to impress. Oversized windows frame panoramic views of rolling hills and farmland, while the open-concept main floor blends everyday comfort with sophisticated style. The custom walnut kitchen features granite counters, wall oven and cooktop, and a large island with floating shelves perfect for cooking or gathering.In the great room, soaring 16-ft ceilings and a sleek Napoleon fireplace create a dramatic focal point, while the dining areas minimalist chandelier keeps the views front and center. Radiant in floor heating throughout the house is perfect for the cooler fall and winter days. The main-floor primary suite is a tranquil retreat, with a private dressing room, spa-like ensuite, and floor-to-ceiling windows offering abundant natural light. Downstairs, the walkout lower level is perfect for guests or extended stays, with a large family room, wet bar, 3 piece washroom, pantry, and additional storage. Working from home you can find your own space in the lovely office with built in shelving and desk. The 2 guest bedrooms are spacious with one of them having private access to a walk out with views as far as the eye can see. Step outside to a private backyard oasis with a new heated in-ground saltwater pool (2023), surrounded by limestone and concrete patios, mature trees, and a privacy fence. A bonus studio/yoga room with sliding glass doors overlooking the hills of Creemore.With cedar, Eramosa stone, and stucco finishes, the home blends seamlessly into its natural setting. Offering over 3,000 sq ft of finished space plus a large garage. Hundreds of thousands spent since owners have purchased. 5 minutes to Creemore. (id:47351)
3112 Carp Road
Ottawa, Ontario
Prime Heavy Industrial Land for Lease or Build-to-Suit | 3112 Carp Road. Located just 6 minutes from Highway 417, 3112 Carp Road features over 300 feet of frontage on a major arterial road in Ottawa's west end. This 3.85-acre heavy industrial (HI) parcel presents a rare opportunity for businesses seeking premium industrial space with excellent access and customization potential. Property Highlights: Zoned Heavy Industrial (HI). Up to 50,000 SF of industrial space available. Immediate land lease options are available. Build-to-suit solutions with occupancy possible within 24 months. Custom-Built to Meet Your Needs: 17Sixty Developments offers the ability to design and construct a fully customized building, featuring a clear height of 32 ft or more. Dock loading doors and drive-in doors. Customized column spacing to suit operational layouts. As much office space as the tenant requires. The site also includes ample onsite parking for trucks, trailers, and equipment, making it ideal for logistics, warehousing, or heavy industrial users. Don't miss this unique opportunity to secure a custom industrial facility in a prime location! (id:47351)
12 Macdonald Court
Richmond Hill, Ontario
12 Macdonald Court, tucked away in the sought-after Bayview & Bloomington enclave, this home offers over 5,600 sq-ft of living space. Architectural style & setting: French chateau inspired exterior on a quiet court, set on a premium pie-shaped lot with treed views. Interior: Grand foyer with a flowing layout, designer millwork, and high-end finishes throughout. Chefs Kitchen: Spacious and open, with a walk-out to a large deck overlooking the treetops. Bedrooms: Generously sized, with plenty of room for family and guests. Lower Level: Builder-finished & endless possibilities rec room, gym, etc. Bonus Features: Private loft for near-separate living, upper-level office, extra-long driveway, and more come see for yourself. (id:47351)
132 North Port Road
Scugog, Ontario
Prime 11-Acre Industrial Development Site, Ready to Build! Unlock the full potential of this rare industrial offering in Port Perrys booming Industrial Park, minutes from key transit routes across Durham and the GTA. This site is shovel-ready with clean, dry, level and graded lot. Zoned M2 & M2-3 with a wide range of permitted uses including salvage yard, transport depot, public works yard, maintenance depot, self-storage facility, outside storage*, food processing plant, equipment sales, service and rentals, warehouse, and many more. The property consists of two parcels 11AC total. Ideal for developers, investors, or end-users looking for a jumpstart on construction. (id:47351)
65 Sharbot Avenue
Toronto, Ontario
Calling savvy Investors And DIY Enthusiasts! Discover A Hidden Gem - A Delightful 3-Bedroom Detached Bungalow With Versatile Living Spaces! Strategically Located With Convenient Proximity To Highway 401, Robust Public Transit Options, And A Diverse Array Of Local Shops, This Property Offers Exceptional Accessibility And Urban Convenience. The Property Boasts An Intelligently Designed Floor Plan With Three Bedrooms, Highlighted By A Master Suite Featuring Direct Access To A Deck. This Home Is Being Sold Strictly As-Is, Where-Is Condition, Presenting An Ideal Opportunity For Hands-On Investors And Renovation Specialists. This Bungalow Is A Canvas Waiting For Your Creative Touch And Strategic Improvements. Investors And Renovation Enthusiasts Won't Want To Miss This Exceptional Property With Potential. (id:47351)
127 River Drive
Frankford, Ontario
Nestled along the scenic shores of the Trent River in Frankford, this custom-built all brick bungalow with over 3,400 sq. ft. of finished living space offers the perfect blend of waterview serenity and small-town convenience. The home is versatile and perfect for multi- gen families, downsizers and families. Situated on a gently sloping 105’ x 100’+ lot, this meticulously maintained home and boasts a walkout basement and in-law suite. Enjoy the benefits of city services like municipal water and sewer services while living in a peaceful country setting. Custom built in 2006 by Paul Stinson an exceptional luxury homebuilder. Inside, the main level features a bright, well maintained home ideal for family living and entertaining. Enjoy outdoor living on the large 36 foot by 9 foot composite deck with access from the kitchen, living room and primary bedroom. Main floor laundry and inside access to the 1.5 car garage make life easy. There is room for everyone with spacious bedroom, sitting area, 3 pce bathroom and private dining room. The lower level includes a fully equipped 1450+ sq ft. in-law suite, complete with 2 large bedrooms, Office/den, 4 pce bathroom , kitchen, dining room, laundry room and a cozy living area—perfect for a multi-gen family or to welcome guests. Built for comfort and efficiency, the home features a durable metal roof and gutter guards for worry-free maintenance. Home includes landscaped yard, and patio areas on both upper and lower levels of the home. Whether you're enjoying morning coffee on the deck overlooking the Trent River, or cozying up indoors with panoramic water views, this property is a rare opportunity to enjoy waterview living year-round. Don’t miss your chance to own a slice of paradise in beautiful Frankford. (id:47351)
191-193 Mallory Beach Road
South Bruce Peninsula, Ontario
NEW PRICE! AMAZING VALUE: THREE LOTS AMALGAMATED IN TO ONE. Discover the opportunity of a lifetime with this fantastic, UNIQUE TRIPLE LOT investment spanning over 1.03 acres on the tranquil beach road nestled next to Colpoy's Bay. Single lots in the area recently selling for minimum $165,000. Imagine your custom-built dream home or quaint beach cottage set against the backdrop of the escarpment. Complete privacy with 3 amalgamated lots that back onto the escarpment, plus the convenience of access to Colpoy Bay's water opposite the property entrance. Frontage of 235' on the municipally maintained Mallory Beach Rd. Readily available hydro at the property line and is designated R2 Resort Residential zoning.; custom-build your single-family home, accessory uses and buildings or the potential of short-term rental accommodations! Just a few minutes' drive away is Wiarton with all essential amenities including hospitals. This unique property is strategically located between Malcolm Bluff Shores Nature Reserve and a public dock with ample parking. (id:47351)
43030 Highway 3
Wainfleet, Ontario
Historical farmhouse in Wainfleet! Originally built in the 1850s and expanded over the years, this lovely family home sits on 8.7 acres. The main portion of the home features tons of living space with 4 bedrooms, 2 full bathrooms and ample storage while the addition has a 1-bedroom unit with a full kitchen and bathroom, perfect as an income helper or setup for multigenerational living. Keep separate or reclaim this additional living space to merge with the rest of the home. There are several out buildings including a detached 22' x 30', 2-car garage, a barn behind the home with space for animals, cars or boats and another workshop/shed towards the rear of the property by the pond. An amazing opportunity for those looking for more space and country living or for those looking to venture into the hobby farm lifestyle. Don't wait! (id:47351)
128 Schmidt Drive
Arthur, Ontario
Welcome to 128 Schmidt Drive where magazine worthy upgrades, thoughtful design, and a fully finished layout set this home apart. With over 3,200 sq ft of finished living space, 5 bedrooms and 4 bathrooms, there's room here for every stage of life. Inside you'll appreciate the custom details throughout: Hunter Douglas blinds, LVP flooring, and built in California closets in key spaces, not to mention all new light fixtures and fresh paint. The gorgeous kitchen includes amazing upgraded built in appliances, lots of island seating for entertaining friends and family, plus floor-to-ceiling cabinetry with no lack of storage or prep room. Upstairs features four generous bedrooms including a stylish primary suite with walk-in closet and spa like ensuite. The finished basement offers even more flexibility with a rec room, 5th bedroom, full bath with heated floors, and a dedicated workshop space. Outside, the oversized 149' deep lot offers privacy and space for future plans...think pool, play, or dream garden. Composite decking, storage shed and lots of room to create your own special space in the great outdoors. While new construction continues just around the corner, this home is already move-in ready and loaded with value. (id:47351)
