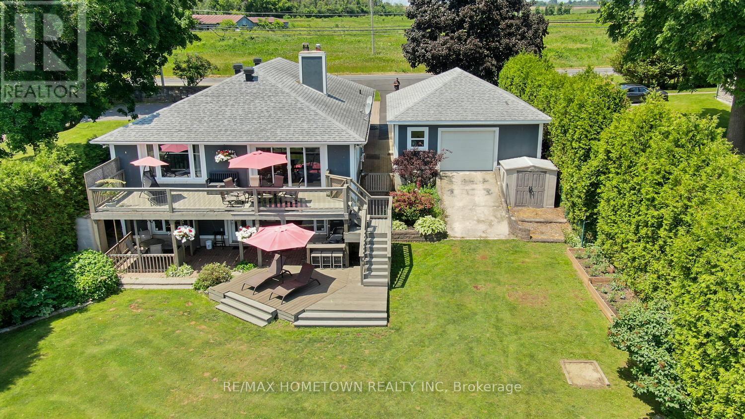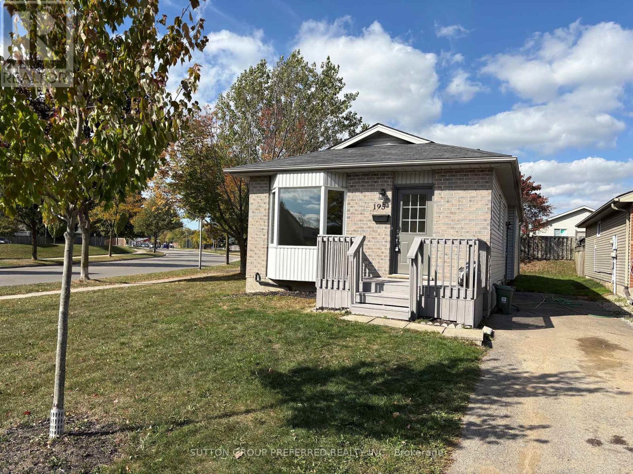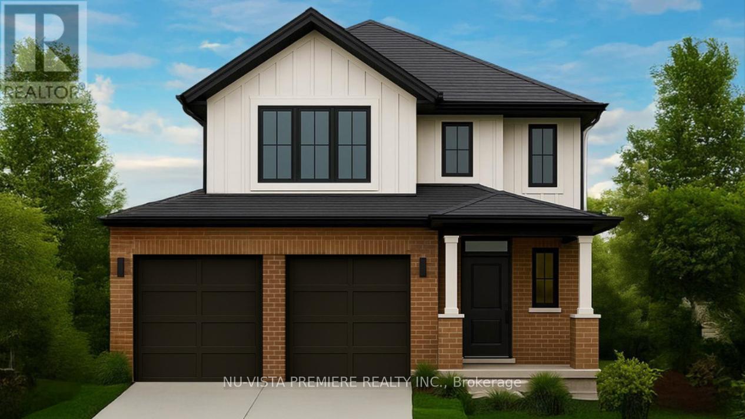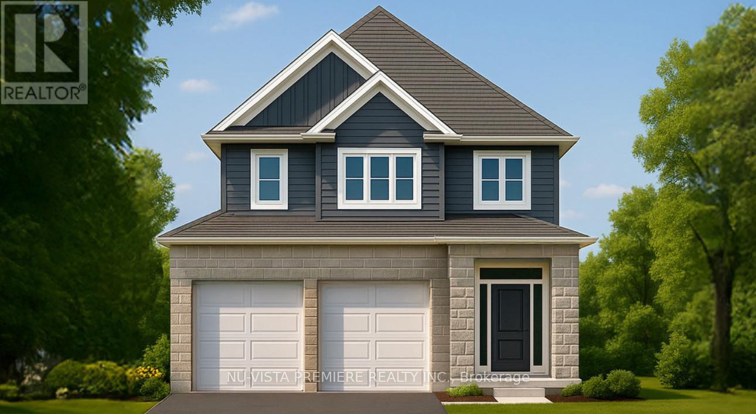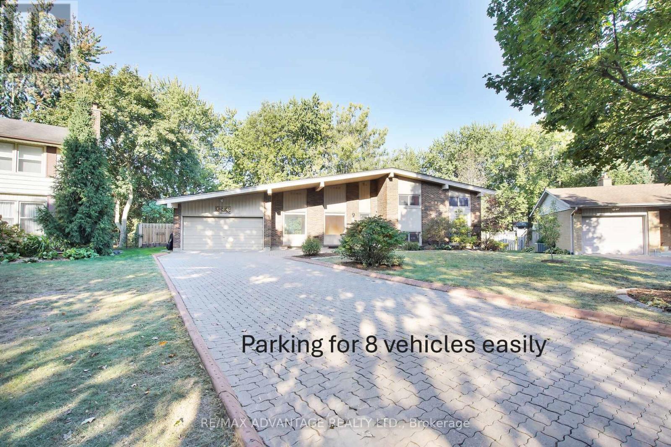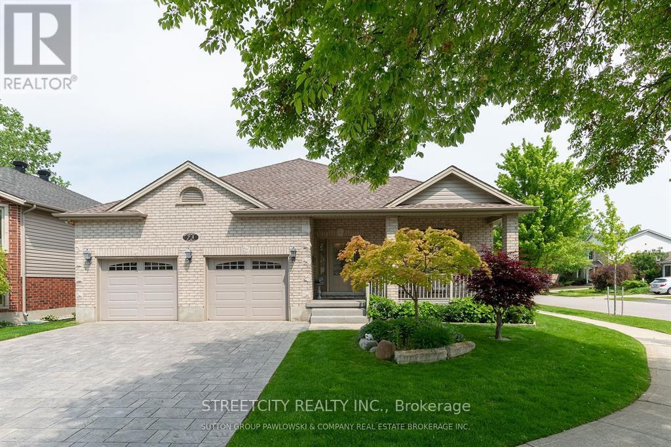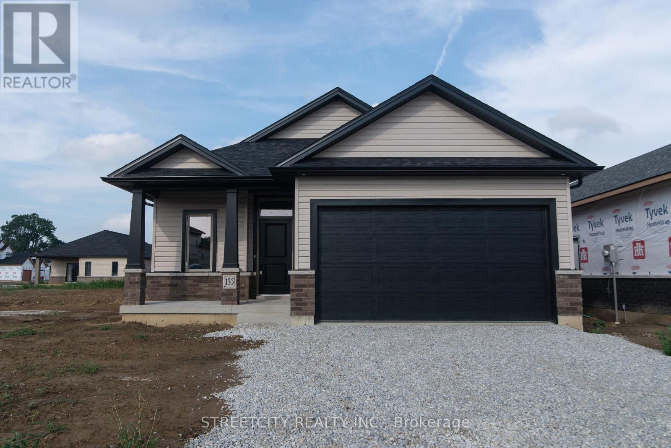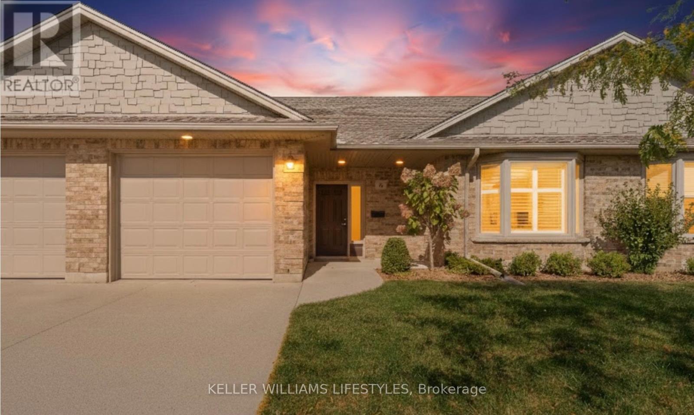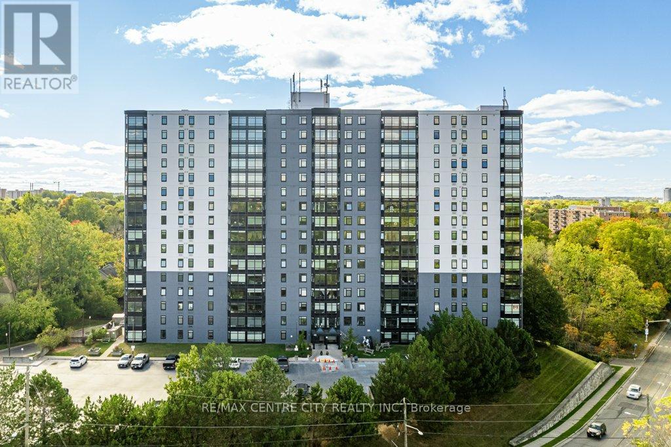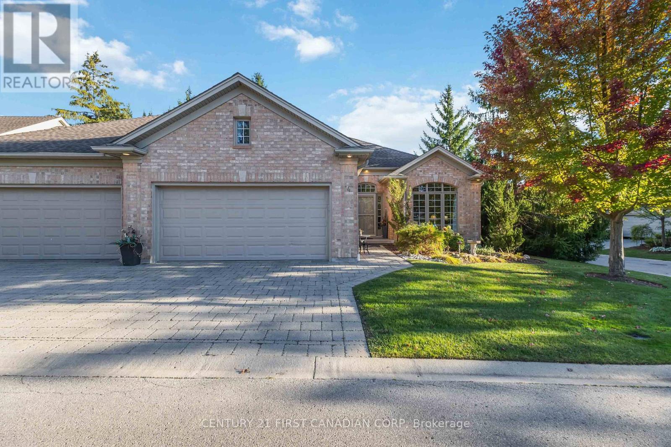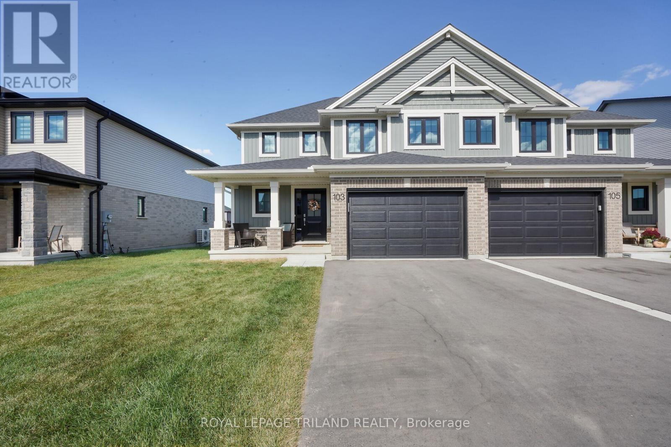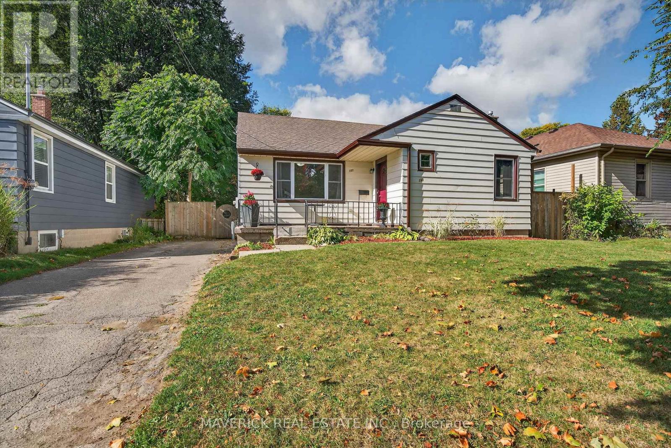1643 County Road 2 Road
Augusta, Ontario
Stunning Riverfront Entertainer's Dream - Key Features - Bedrooms: 3 + potential 4th in lower level, Bathrooms: 2 full (one on each level) Size: Over 3,000 sq ft (including finished walk-out lower level) Garage: Detached 2-car, 24' x 32' with rear door onto water side. Dockage: 100 ft main dock + 30 ft extension east, 7,000 lb boat lift. Main Level Welcoming Foyer: Opens to a generous open-concept layout. Dining Room: Easily seats 8+ guests, ideal for formal dinners. Kitchen: Fully updated with granite countertops & island seating, built-in wine fridge & stainless-steel appliances included, and a breakfast bar for casual dining or conversational gathering. Living Room: Abundant natural light, refinished hardwood floors, and a wood-burning fireplace (convertible to gas) Patio doors to the deck overlooking the river. Sleeping Quarters - Primary Suite: Spacious footprint with two large closets and patio doors to the deck, perfect for your morning coffee. - Secondary Bedrooms: Two well-appointed rooms down the hall, Upper Bath: Fully updated 3-piece. Lower Level (Walk-Out) Family Room: Open concept with wiring in place for a kitchenette. Laundry & Bath: Convenient 3-piece with washer/dryer. Optional In-Law Suite: Easily convert space into a self-contained apartment. Additional Rooms: Storage, utility room, plus bonus space - Garden Doors: Walk out to a private patio overlooking the river. Outdoor Oasis-Riverfront Living: Short walk from backyard to dock & boat. Fire Pit Area: Cozy spot for marshmallow roasts; Sun Decks: Two additional platforms for sunbathing or stargazing. Practical Perks High-Speed Internet: Bell Fibe available-perfect for work-from-home days - Commuter Ready: Minutes to Prescott, 401 & 416; easy Ottawa commute. Don't Miss Out! Whether you're hosting large gatherings or seeking a tranquil riverside retreat, this home offers the best of both worlds. Book your private showing today and experience river living at its finest. (id:47351)
195 Simpson Crescent
London East, Ontario
Welcome to 195 Simpson Crescent, located on a low-traffic and peaceful Crescent in Bonaventure Meadows. This 3-bedroom, 1 full 4-piece bathroom, single-storey home is conveniently located near shopping, restaurants, public transit, schools, churches, Bonaventure Meadows Park which includes splash pad, sports fields and green space for family picnics and/or walks, quick access to Dundas Street for trips east/west, Highbury Avenue and Veterans Memorial Parkway for city trips north/south and quick access to the 401. This home would be great for all aspects of living; single living, growing families, first-time home buyers, retirement and/or investors. The main floor features a very spacious eat-in kitchen, bright living room, freshly painted and new carpet. Outside features a front porch and private drive. Don't miss out, this home is a must-see! (id:47351)
206 Bowman Drive
Middlesex Centre, Ontario
Discover The Sheffield II presented by Richfield Custom Homes, a thoughtfully designed 3-bedroom, 2.5-bathroom home offering 1,466 square feet of modern living space on a 40-foot lot. This model combines functionality, style, and comfort, perfect for families or first-time homeowners.Step inside to an open-concept main floor featuring 9-foot ceilings and a spacious layout that seamlessly connects the kitchen, dining, and living areas, ideal for entertaining or relaxing at home. The kitchen offers ample cabinetry and elegant stone countertops throughout, blending design and practicality. Upstairs, you'll find three generously sized bedrooms, including a primary suite with an ensuite bathroom and walk-in closet. A convenient second-floor laundry and full main bathroom complete the upper level. With a two-car garage, efficient use of space, and timeless architectural design, The Sheffield II delivers the perfect balance of comfort and sophistication tailored to meet your lifestyle needs. Visit our model at 157 Holloway Trail during our open house hours on Saturdays & Sundays from 2-4 or by appointment. (id:47351)
210 Bowman Drive
Middlesex Centre, Ontario
Welcome to The Leeds II presented by Richfield Custom Homes; a stunning 3-bedroom, 2.5-bathroom home offering 1,687 sqft. of beautifully designed living space. With its open, functional layout and attention to detail, this home is designed to complement todays modern lifestyle. The main floor features 9-foot ceilings and an inviting, open-concept living area perfect for entertaining or relaxing with family. The kitchen includes full-height cabinetry and elegant stone countertops, offering style and practicality in equal measure.Upstairs, the spacious primary suite provides a private retreat complete with an ensuite bathroom and walk-in closet. Two additional bedrooms, a full main bath, and a convenient second-floor laundry complete the upper level.With a two-car garage, thoughtful design, and quality craftsmanship throughout, The Leeds II delivers comfort, versatility, and timeless appeal, ideal for families and professionals alike. Visit our model at 157 Holloway Trail during our open house hours on Saturdays & Sundays from 2-4 or by appointment. (id:47351)
41 Queen Anne Circle
London North, Ontario
Best property for your money and happiness in northwest London. Everything you need or want is close by to your home, yet you live in a quiet walkable mature tree lined neighbourhood that makes you feel you're living in the country. This flexible floor plan suits many lifestyles with 4 bedrooms and two baths on one level, a family room, bath, fifth bedroom and laundry on another level with a separate entrance is a rare feature. The bold living, dining and kitchen have easy access to the 440 square foot rear deck. The generous games room comes with a 5 x 9 pool table for your enjoyment. The house is impressively trimmed with original oak. The driveway easily parks 8 vehicles. There is lots of room for boats, trailers or any other big toys. New shingles in 2020. This home is move in ready and you will enjoy it for a long time. (id:47351)
73 Tanoak Drive
London North, Ontario
Welcome to 73 Tanoak Drive! An awesome 3+2 bedroom 4 bath Bungalow located in highly sought-after Northwest London for lease. You will love the large foyer, fantastic sunken great room with gas fireplace & gleaming hardwood. Large kitchen with an abundance of beautiful cabinets, pantry, island & stainless appliances, open to spacious dining area with patio door to covered patio. Three bedrooms all with hardwood floors. The primary bedroom has a walk-in closet &ensuite with a jacuzzi-style tub. Two additional bedrooms & two more bathrooms. Convenient main floor laundry. The large lower level has a living room, formal dining room, full-size kitchen with appliances, 2 bedrooms & bathroom with a separate entrance. Conveniently located near schools, playgrounds, walking trails & big box stores. Don't miss this great opportunity this house! ** This is a linked property.** (id:47351)
133 Cabot Trail
Chatham-Kent, Ontario
This stunning bungalow offers nearly 1,900 sq. ft. of stylish, comfortable living space with an open-concept layout filled with natural light, hardwood floors, and a chef-inspired kitchen perfect for entertaining. The main floor features 2 spacious bedrooms, 2 full baths, and convenient laundry, while the primary suite includes a spa-like ensuite. The finished lower level adds a bright family room, 3rd bedroom, full bath, and plenty of storage. Experience effortless one-floor living in one of the most sought-after communities contact today to schedule your private viewing! (id:47351)
6 - 5969 Townsend Line
Lambton Shores, Ontario
Welcome to Townsend Meadows, a 55+ exclusive life lease community located on the edge of Forest-offering the perfect blend of convenience and peace of mind. Enjoy low-maintenance living with a monthly occupancy fee, which includes lawn care, snow removal, and use of the community hall, giving you more time to enjoy the lifestyle you deserve.This bright and inviting 2-bedroom, 1.5-bath home offers 1,175 sq. ft. of thoughtfully designed living space. The open-concept layout features a spacious kitchen and dining area that flows into a comfortable living room-perfect for entertaining or relaxing. The attached single-car garage provides convenience and additional storage, while the concrete patio with gas connections offers the ideal space for outdoor dining or a cozy fire table. Set on a peaceful lot backing onto open farmland, this home offers beautiful country views and added privacy with no rear neighbours. Experience comfortable, low-maintenance living in a welcoming community designed to let you relax and enjoy every moment. (id:47351)
915 - 45 Pond Mills Road
London South, Ontario
Welcome to Unit 915 at 45 Pond Mills. Situated amongst a canopy of trees on the 9th floor, this 1 bedroom, 1 bathroom condominium apartment is being offered for sale. With westerly exposure, this open unit benefits from sun pouring in throughout the open living/dining space. The flooring is new and the unit has been completely repainted. In addition, is a storage room and in suite washer and dryer. The property is well maintained with new windows (2023) throughout and boasts amenities including a gym, sauna and party room. Enjoy a quick drive to shopping, dining and a host of other conveniences. (id:47351)
140 Mcgarrell Drive
London North, Ontario
Nestled within the prestigious Villa Ridge community, is this luxury condo. Preferred end unit with 1740 sqft on the main plus huge sunroom and 852 sqft finished lower. Step through the door and be greeted by soaring 9ft ceilings adorned with elegant crown moulding. The generous foyer unfolds into an open concept living and dining area, where a wall of windows bathes the space in natural light. The glow of the gas fireplace adds a touch of warmth to the rich hardwood floors. The light-drenched kitchen boasts sleek stainless steel appliances, a built-in microwave, and a pantry. Granite countertops and a modern backsplash reflect the morning sun, while the breakfast area has serene views of the sunroom. The rare enclosed sunroom, a jewel of the home, invites you to revel in the beauty of all four seasons. Retreat to the airy primary bedroom, a haven complete with an ensuite and walk-in closet. The second bedroom, spacious and inviting, sits adjacent to a full bathroom, ensuring comfort for family and guests alike. Descend to the lower level, where a vast recreation room awaits your personal touch. A bonus room, additional bedroom, and utility room offer endless possibilities, complemented by the convenience of a bathroom. The practicality of a double car garage with inside entry to the main level laundry room cannot be overstated, making daily chores a breeze.Located on a serene cul de sac in North London, this home is a stone's throw from amenities: dine at nearby restaurants, stroll through parks, tee off at golf courses, shop at Masonville Place, and enjoy the proximity to Western University and University Hospital. Don't let this opportunity slip away your luxury condo at Villa Ridge awaits. (id:47351)
103 Empire Parkway
St. Thomas, Ontario
Better than new, This lovely "net zero ready" Doug Tarry built home is move in ready! With tons of curb appeal, this 2 storey home Backs onto greenspace and located in a desirable area in the Mitchell Hepburn School district. This home is surrounded by trails, greenspace, and a park! This 3+1 bdrm, 3.5 bath home offers space for everyone! The modern kitchen with rich dark cabinetry, stylish backsplash and quartz countertops is open to the great room which makes entertaining easy! The finished basement offers quality living space with a rec room, bedroom and 4 piece bathroom. Covered Front Porch & Attached 1.5 Car Garage. A must see! 1 year old HIGHEND appliances and custom window coverings throughout! (id:47351)
151 Elliott Street
London East, Ontario
Turn-key one-floor living two blocks from major amenities! Walk to grocery stores, Carling Arena, tennis & basketball courts, soccer fields and parks. On a direct city bus routeideal for investors, first-time buyers, or anyone seeking low-maintenance convenience. Inside, a spacious 3-bed/2-bath layout centers around a freshly renovated kitchen (2025) with new appliances, new cabinetry and quartz counters. A large bay window floods the living room with natural light, and a generous front sitting porch adds everyday curb appeal. The main 4-pc bath includes a tub. Step out the back door to a large covered deck overlooking a fully-fenced, private backyardperfect for kids, pets and entertaining. The fully finished lower level (new flooring 2023) adds a flexible rec space, laundry with new washer/dryer, a 3-pc bath with shower, and an easy option to frame a 4th bedroom if desired. Other notable updates include roof 2015 and A/C 2020. A smart, walkable location with transit at the door and room to grow. (id:47351)
