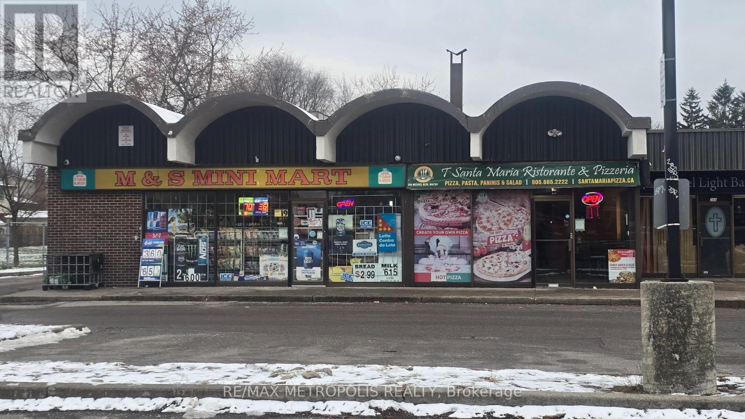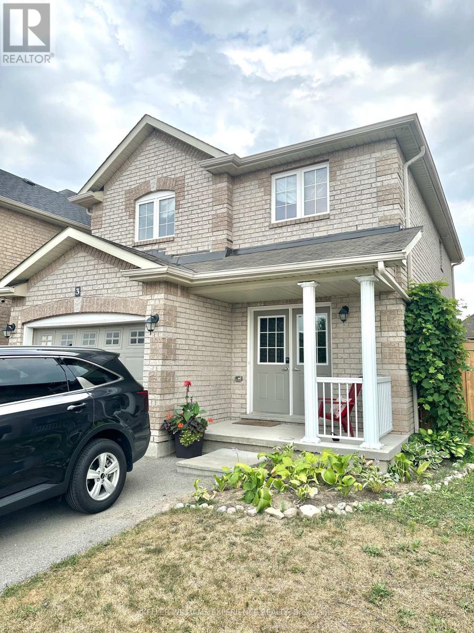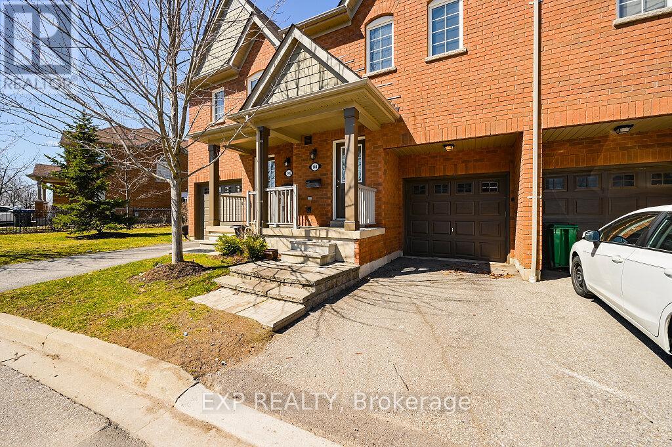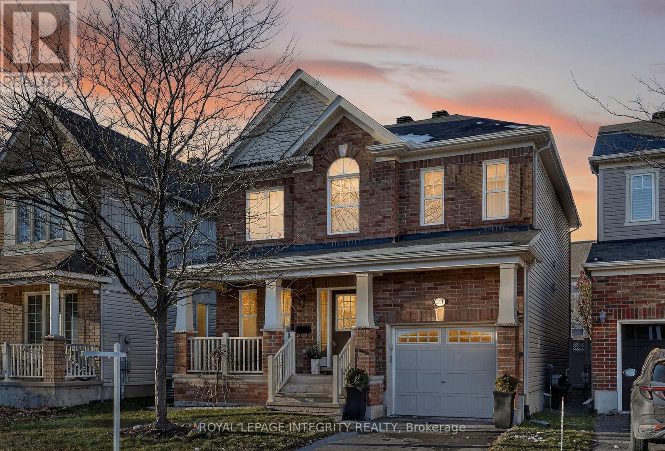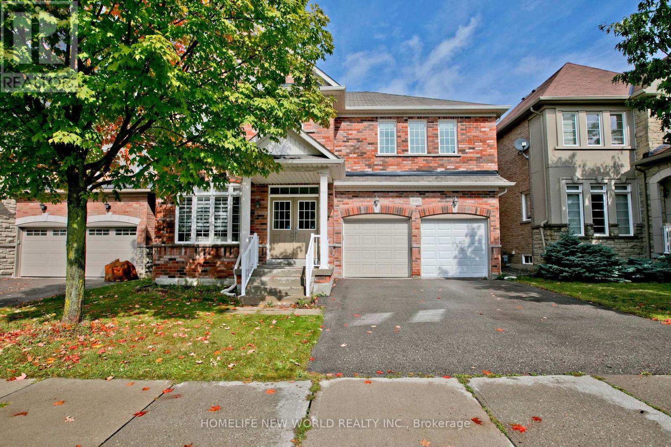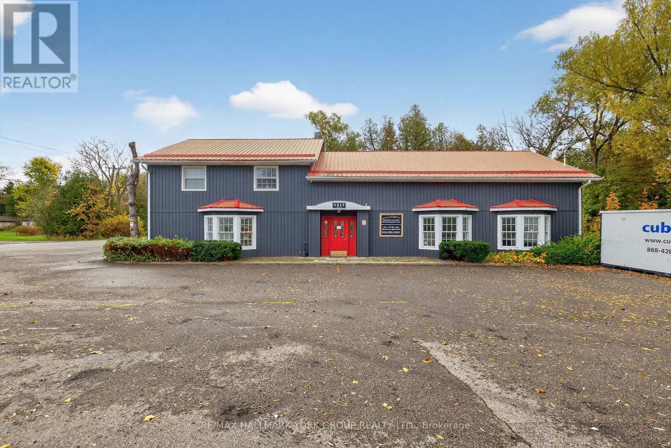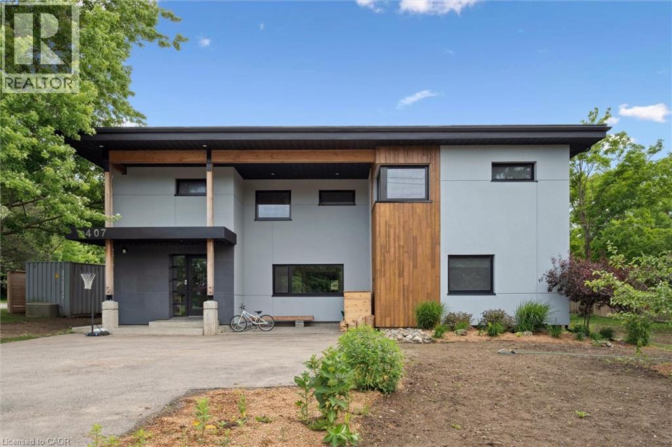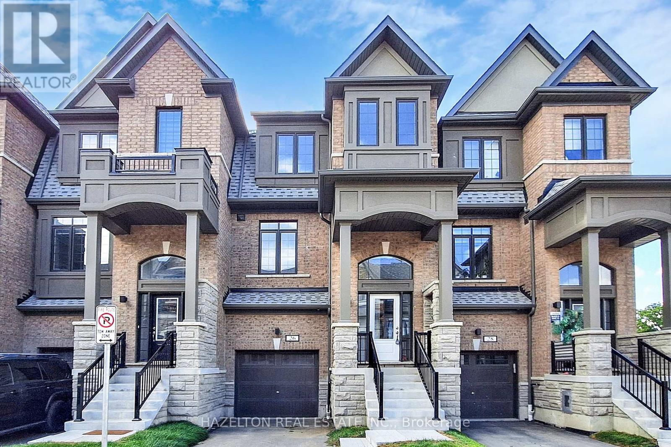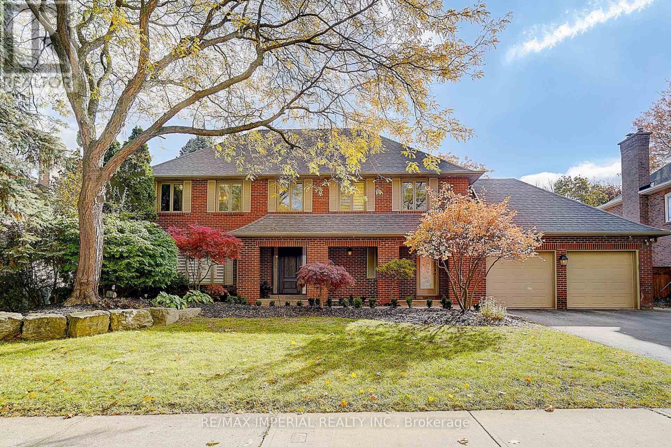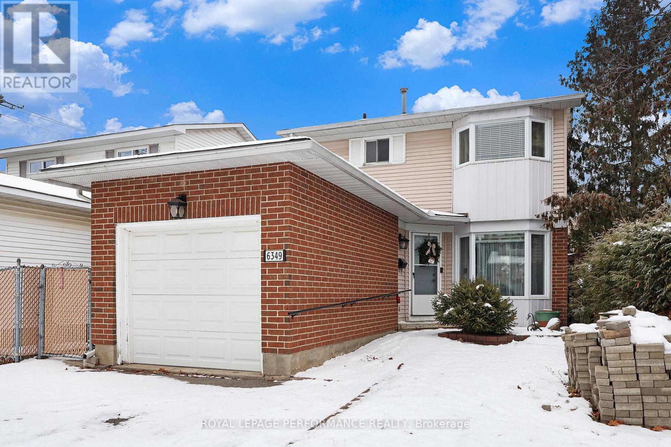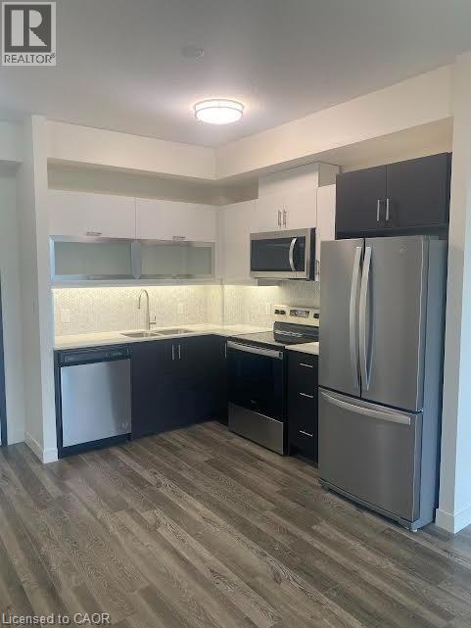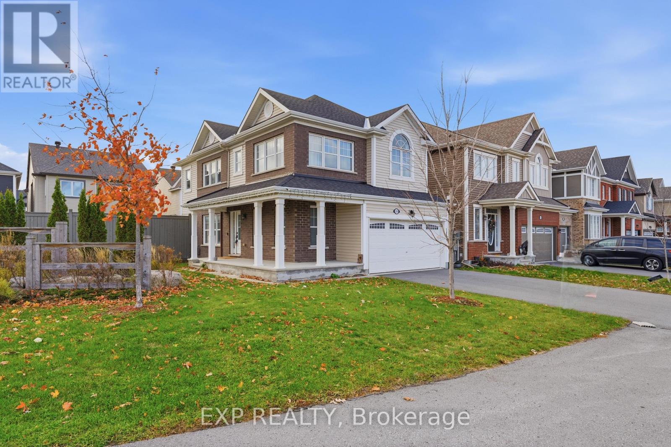10 - 261 Michael Boulevard
Whitby, Ontario
Excellent opportunity to own a commercial building with a long-standing convenience store tenant in a high-demand Whitby location. This income-producing property at 261 Michael Blvd #10 offers a stable tenant operating a convenience store with a lease in place until March 2027, currently paying $3,500 per month plus HST. The property is surrounded by strong community amenities, including several schools within a 2 km radius such as West Lynde Public School, St. Marguerite d'Youville Catholic School, Colonel J.E. Farewell Public School, Henry Street High School, and All Saints Catholic Secondary School. Located in a family-friendly neighborhood with parks, residential homes, transit, and major amenities nearby, this property provides excellent visibility, steady foot traffic, and reliable long-term investment potential. (id:47351)
3 Crew Court
Barrie, Ontario
Welcome to 3 Crew Court, a charming 3-bedroom, 3-bathroom home located on a quiet cul-de-sac in Barrie's desirable Ardagh neighbourhood. This well-maintained 2-storey home offers 1,432 sq ft of living space, plus a 465 sq ft partially finished basement, perfect for additional living or storage space. The bright and spacious main floor features a family room with large windows, allowing plenty of natural light, and a functional kitchen. The main floor also offers a convenient 2-piece bathroom. Upstairs, the primary bedroom and two additional bedrooms share a 3-piece bathroom. The finished basement includes another 3-piece bathroom, offering additional convenience. Currently tenanted, with potential for vacant possession from 1st March 2026, this home is ideal for first-time buyers or investors alike, offering a solid investment opportunity with tenants in place. Enjoy outdoor living in the fenced yard, ideal for children or pets to play safely, with plenty of space for entertaining. The private double driveway provides parking for up to 4 vehicles, with an attached garage offering additional storage. Located close to public transit, parks, and recreation centres, this home provides the perfect balance of comfort, convenience, and community. (id:47351)
144 - 5255 Palmetto Place
Mississauga, Ontario
Location! Location! Location! Prime Erin Mills Location-just minutes from U of T Mississauga, top-rated schools, parks, shopping & transit. Absolutely stunning 3-bedroom, 4-washroom townhouse in the heart of Erin Mills! Ideally located as the second unit from the condominium entrance, offering added convenience and privacy. Featuring average1,903 sq ft of total living space, this home boasts 9 ft ceilings, hardwood flooring on the main level, and laminate on the second floor and basement. Enjoy an upgraded kitchen with stainless steel appliances overlooking the open-concept living/dining area, with a walk-out to a private fully fenced backyard. The spacious primary bedroom includes a 4-piece ensuite. The fully finished basement provides additional living space with a family rec room and a 4-piece bath. Ideal for Investors and ideal for First-home buyers too. The property is vacant for immediate possession. A perfect home in a prime location dont miss out! (id:47351)
317 River Landing Avenue
Ottawa, Ontario
Welcome to this exceptionally functional and well-designed home, where every square foot is thoughtfully utilized - no wasted space, just smart and comfortable living! Located on a quiet, low-traffic street, this home offers peace and privacy, while being steps away from everything you need. This Energy Star Certified home (approx 20% more efficient than standard homes), features 9' ceilings, crown moulding on main and 2nd levels, open concept layout with a gas fireplace in the living room, 2nd floor laundry, sound-proofed upstairs bedrooms, upgraded kitchen w/ Blue Star gas stove, Electrolux fridge, Bosch DW, Ancona hood fan, plus LG W/D and plenty of cupboard space. Primary ensuite has a Roman tub & large shower; and there is a Jack & Jill bath for the kids. The stairs and 2nd level have high-grade carpet, with wood floors on the main level; central vac ready. The home comes with a finished basement (2023), w/ full bath (2024) & lots of storage (bsmt freezer included). Painted garage w/ pot lights, built-in shelves & new door spring/wiring (Sept 2025). There is a spacious front porch and a backyard oasis w/ patio stones (2021), 15X8 shed, 10X12 steel gazebo w/ netting & winter cover, organic veggie garden, and vinyl fence (2013, lifetime warranty). Prime location & unmatched convenience - schools, OC Transpo bus stop, Minto Rec Centre (swimming, skating, gym), W.C. Levesque Park/Stonebridge Trail (24+ acres of trails, playgrounds, sports fields), River Run Park (playground, gazebo, and outdoor skating rink in winter) are all within walking distance. Marketplace Bus Terminal and Shopping/Amenities within 5 min drive. The Half Moon Bay Community Association hosts events year-round, including a Christmas lights competition, Easter egg hunt, the annual June community garage sale and Halloween is a community affair! Whether you're raising a family, downsizing, or buying your first home, here you can truly settle in and thrive! (id:47351)
1015 Ralston Crescent
Newmarket, Ontario
Stunning 4 bed, 4 bath custom home nestled In Stonehaven's Prestigious Copper Hills Community. Perfect for entertaining & the Growing Family. Open-concept Kitchen With Large Island and Granite Counters. 9 Ft Ceiling for first floor. Primary Bedroom includes a walk-in closet. Other 3 bedrooms are all generously sized. Large undecorated basement space for you to unleash your design imagination in the future. Heat pump 2023. Top-ranked schools. minutes to shops & amenities. (id:47351)
4515 Lloydtown Aurora Road
King, Ontario
Live, Work & Play! Rare Mixed-Use property in sought-after King Township. This Hamlet Commercial zoned property offers approx 3,000 sq. ft. of versatile space, featuring a residential 3 Bed 1 Bath living on the upper level (currently rented month to month @ $1,327.41 per month) and main-floor office/retail space (could be residential) featuring office space with large work area, 4 offices and 2 Bathrooms. Separate meters (top & bottom units). Long lasting steel roof. The property provides ample front parking and supports a wide range of permitted uses, including: Residential, Automotive, Child Care, Day Spa, Farmers Market, Garden Centre, Inn, Office, Pet Care/Grooming, Place of Worship, Restaurant, Retail, or Studio. Conveniently located just minutes from Schomberg, King City, Aurora and Nobleton, and only 3 km from Highway 400, offering exceptional accessibility and visibility. (id:47351)
407 Fairview Street Unit# 3
New Hamburg, Ontario
Beautiful Bungalow-Style Rental in New Hamburg – All Utilities Included. This bright and spacious bungalow offers comfortable family living in a desirable New Hamburg location close to the river, parks, trails, and local amenities. The main floor features two well-sized bedrooms, two bathrooms, gorgeous hardwood flooring throughout, and triple-paned windows that create a quiet, energy-efficient living environment. The kitchen showcases a cool rustic aesthetic with concrete countertops and plenty of character, adding warmth and charm to the heart of the home. A furnished home office sits just off the main living area and features a stunning brick accent wall. With views overlooking the backyard, it provides an ideal work-from-home setup with style and natural light. The fully finished basement offers excellent flexibility a full bathroom, and an additional room that can be used as either a bedroom or storage—perfect for guests, extended family, or a dedicated workspace. All utilities, including hydro, electricity, water, and internet, are included in the rent, and two driveway parking spaces are available. Quarterly furnace and filter maintenance is completed by the landlord, and all landscaping and lawn care are fully handled. The shared yard includes a vegetable garden, a chicken coop available for tenant use if desired, and plenty of outdoor space to enjoy. Triple-paned windows and solid construction provide excellent sound insulation throughout the home. This rental is ideal for families seeking a quiet, well-cared-for property with character, flexible living space, and a welcoming sense of community. (id:47351)
26 Calloway Way
Whitby, Ontario
Welcome to your beautiful brand new home that's never been lived in. Located in the vibrant and highly sought-after Downtown Whitby neighborhood, steps from the prestigious, private & internationally known Trafalgar Castle School. This 1714 sf Bloomsbury Park model offers modern finishes, thoughtful upgrades, and an inviting atmosphere filled with natural light. Step inside to discover soaring 9 ceilings, elegant flooring, and a stylish, upgraded kitchen designed for both everyday living and entertaining with a large center island for entertaining that's fully equipped with brand new stainless steel appliances. The open-concept layout creates a seamless flow through the main living areas, while energy-efficient lighting and central air conditioning ensure year-round comfort. This stunning home includes three spacious bedrooms and 3 bathrooms, with a bright and welcoming primary ensuite. Full-width vanity mirrors enhance the bathrooms, adding a touch of refinement to the overall design. The unfinished basement offers flexibility for an additional 320 sf of living space, while two-car parking with an oversized garage with direct access into the home that offers convenience for busy households. Walkout to your own private fenced backyard. Designated park to be completed for all to enjoy! Enjoy peace of mind with a full Pre-Delivery Inspection (PDI) and 7-Year Tarion New Home Warranty. With over 48k in incentives & upgrades, this home is truly move-in ready and located in one of Whitby's most desirable communities, close to schools, shops, parks, restaurants, and transit. Keep in mind that construction on this site is complete, turn key & ready for the new family to fully enjoy. This is an incredible opportunity for this type of home with wonderful curb appeal & neighborhood so please don't hesitate to view it! (id:47351)
1832 Pine Siskin Court
Mississauga, Ontario
Elegant Arthur Blakely Home Situated On A Quiet Court In Prestigious Enclave Of Homes Off Of Mississauga Rd.Luxurious Family Home W Exquisite Detail:Smart Home Technology, B/I Speakers,Engineered Hrdwd Flrs,Unique Vanities,Custom Tile Work, Matte Black Door Hardware,Heated Flrs In Washrms, Barn Doors, Accent Walls.Open Concept Layout. Sun-Filled Kitchen W Quartz Counters, Breakfast Bar, Pot Filler Faucet, Jenn Air Appliances.Master Retreat W Spa-Like Ensuite. (id:47351)
6349 St Louis Drive
Ottawa, Ontario
Wonderful opportunity to own a single family home offering 3 bedrooms and 2 full bathrooms along with a garage and a spacious yard! This home is nestled in a highly desirable community and just a short walk to the Ottawa River Pathway. The main level offers a large kitchen with ample cupboard and counter space, a renovated full bathroom and a combined living room/dining room offering you tons of space and versatility for those family gatherings and that large dining room table! The upstairs includes 3 good sized bedrooms and another renovated bathroom. The partially finished lower level features a roomy recreation area, perfect for customizing to your liking plus a laundry room. Step outside to your fenced yard and imagine the potential it holds. This home is conveniently situated near schools, shops, and parks and backs onto Bruyere Long-Term Care Home. Recent updates include: 3 new windows (2025), new vinyl flooring in hall entry and kitchen (2025), A/C (2020). (id:47351)
128 King Street Unit# 507
Waterloo, Ontario
Welcome to ONE28! This recently built condo building is perfect for any mature students, working professionals, or someone looking to be in central Waterloo next to just about everything! This suite features a well-designed layout, private balcony, insuite laundry, and a great atmosphere all around. You will also enjoy the many amenities such as a study room, fitness studio, and even an outdoor terrace with BBQ's! Contact us today to see this rental unit! 1 Large Bedroom 1 Full Bathroom (With Tub) 6 Appliances (Fridge, Stove, Dishwasher, Microwave, Washer, Dryer) Large Windows in Each Suite Plenty Of Natural Light Throughout (Including Bedroom) High-End Finishes Throughout Under-Counter Lighting In-Suite Laundry! Carpet-Free Central A/C & Heating Gas Included! Storage Locker Included 665 SqFt 53 SqFt Private Balcony Walking Distance to Tim Hortons, UW Plaza, Restaurants, & Public Transportation Close to Conestoga College, Wilfred Laurier & University of Waterloo *** Building Amenities *** Secured FOB Access Fitness Room Study Room Yoga Studio Green Roof Outdoor Terrace With BBQ's ***See sales brochure for showing instructions**** (id:47351)
100 Cranesbill Road
Ottawa, Ontario
Discover this beautiful 4-bedroom home in the desirable Abottsville Crossing community, perfectly positioned on a premium corner lot with a spacious, fully fenced backyard. The welcoming front porch and double-car garage offer both charm and practicality. Inside, the modern open-concept design is ideal for busy families and professionals alike, filled with natural light that creates a bright and airy feel throughout. The main floor features a chef-inspired kitchen with quartz countertops, abundant storage, stainless steel appliances, and a large island-perfect for family meals or casual entertaining. The kitchen opens seamlessly to the great room with elegant hardwood flooring and convenient powder room and mudroom. Upstairs, the generous primary bedroom includes a walk-in closet and a private ensuite, while three additional bedrooms share a full bath-providing comfortable space for the whole family. This great property is perfectly situated near all amenities, great community parks and a variety of shopping options. (id:47351)
