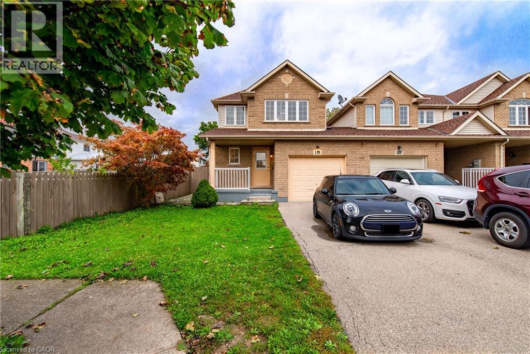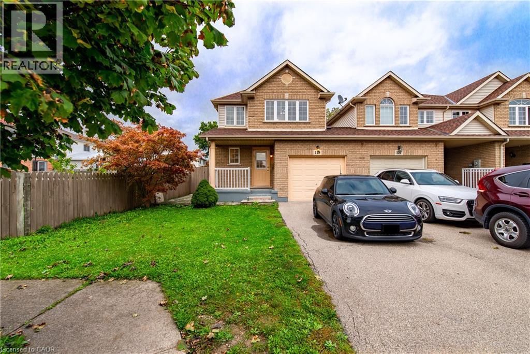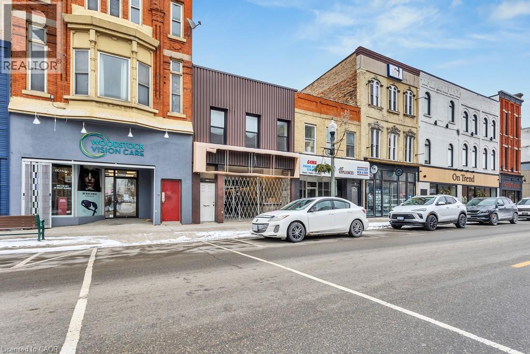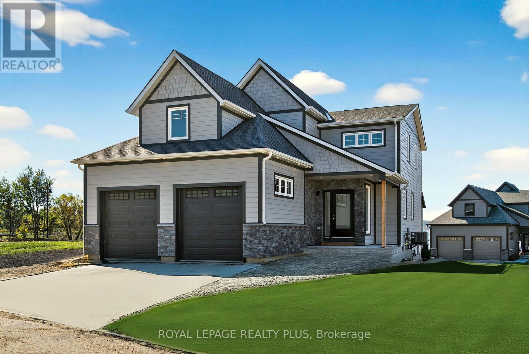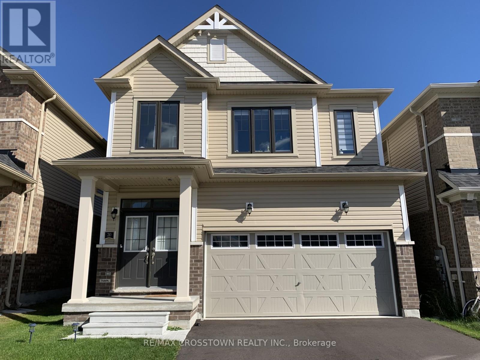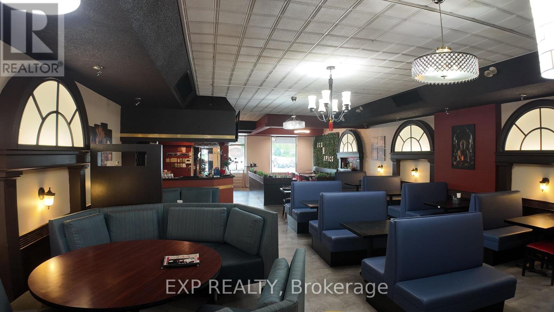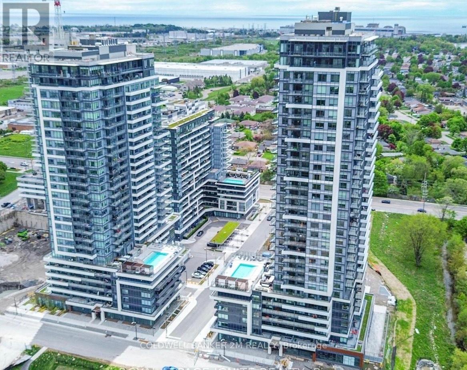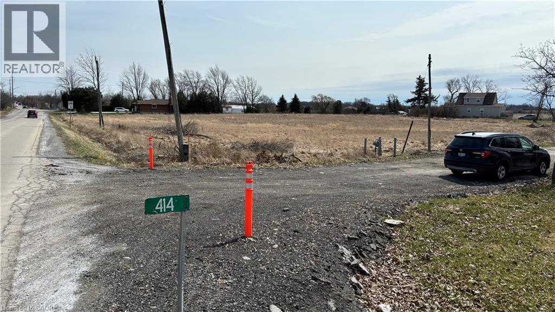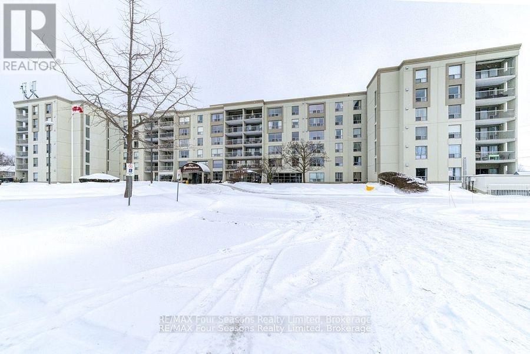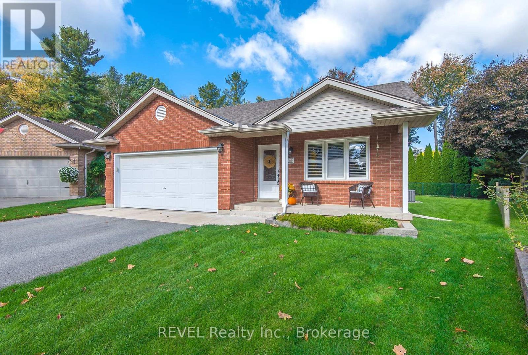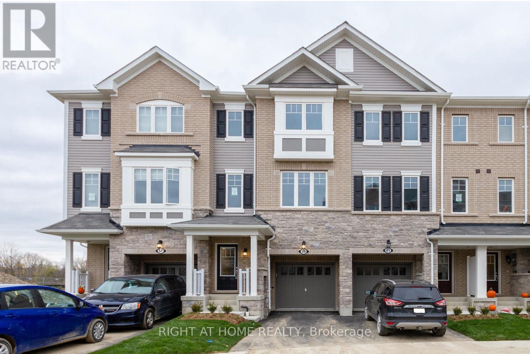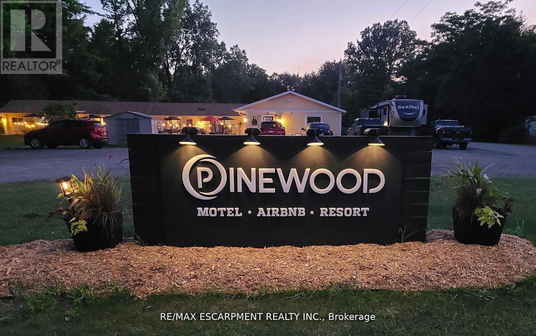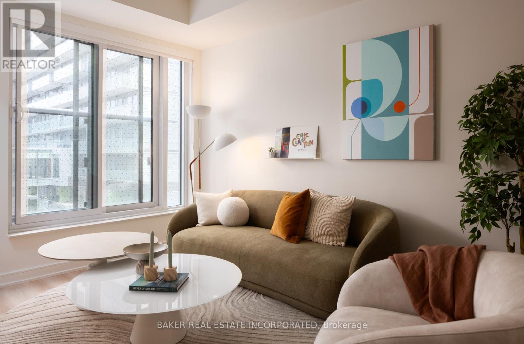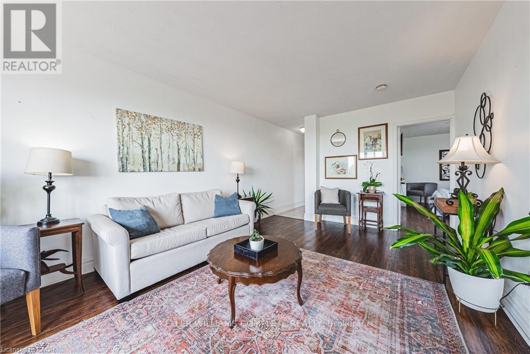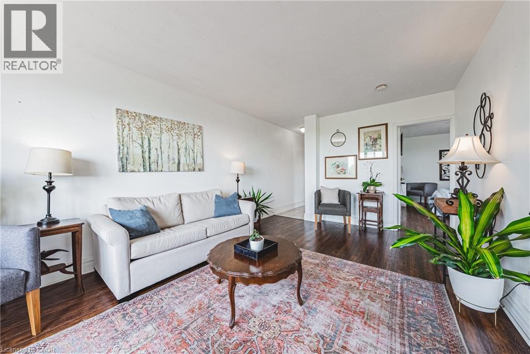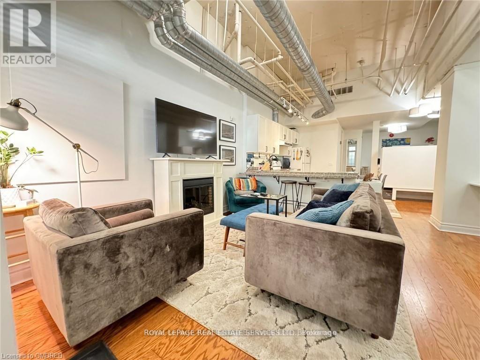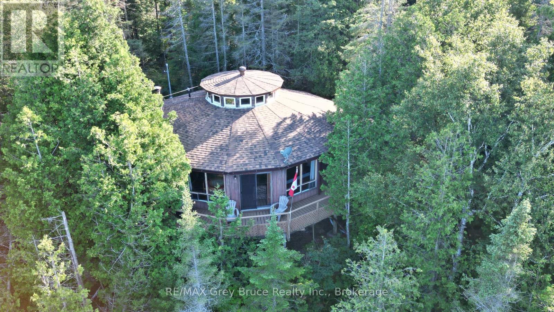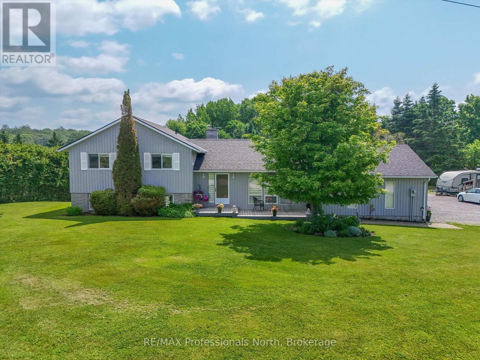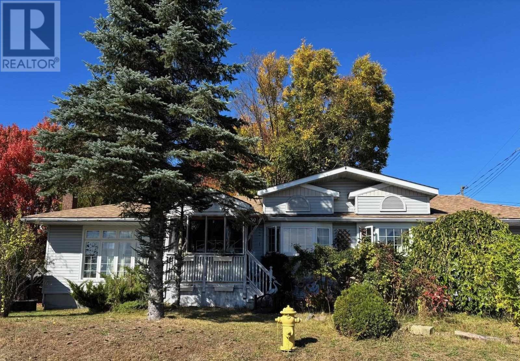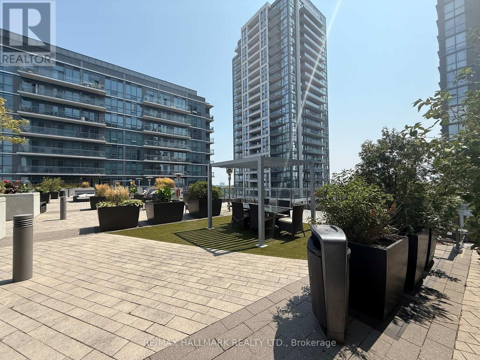119 Summers Drive Unit# Room 2
Thorold, Ontario
This is a shared a shared accommodation. The rooms are private . Ideal for single person or students (id:47351)
119 Summers Drive Unit# Room 4
Thorold, Ontario
This is a shared a shared accommodation. The rooms are private . Ideal for single person or students (id:47351)
421 Dundas Street
Woodstock, Ontario
Attention Investors! Don’t miss this golden opportunity to own a prime commercial/multi-residential building on bustling Dundas Street. This property is not just a building; it’s a lucrative investment waiting for you to claim it. Imagine the possibilities: the main floor is ready for business with fresh paint and high visibility, perfect for attracting foot traffic and establishing a thriving enterprise. Meanwhile, the beautifully remodeled 2-bedroom apartments upstairs are currently leased, ensuring immediate cash flow at competitive rental rates. Each unit boasts its own separate utilities, making management hassle-free and efficient. Seize the chance to diversify your investment portfolio and capitalize on the consistent demand in this vibrant area. Properties like Dundas don’t stay on the market long – act now to secure your future! (id:47351)
10 Magazine Street
Penetanguishene, Ontario
Stunning Detached home on premium pie-shaped lot with water views from many windows. Tecumseh "C" Model Home loaded with upgrades and extras; Primary bedroom with large 5-piece ensuite and walk-out to deck, additional 300 sq ft upgrade with 4th bedroom & additional 3 piece bath on upper level. Both levels offer 9' ceilings, 7" baseboards and 3" trim, oak staircase, upgraded 7" white oak engineered hardwood, porcelain tiles, quartz counters including upgraded Cambria on kitchen island and Primary ensuite. Chef's kitchen with centre island, ceiling height cabinets, lots of drawers and walk-in pantry for maximum storage. Sundrenched and flexible open concept layout provides ample space for family and entertaining. Walk out to covered deck from family room with walls of windows. Full unfinished basement with roughed in 3-piece bath and plenty of large above ground windows providing a bright open area to create your dream hangout space. Oversized garage with room for full size vehicles. Walk to historical Town of Penetanguishene, 8 minutes to Midland, 35 minutes to Barrie, 90 minutes to Pearson Airport. Close to Awenda Provincial Park, bike trail at your door with miles to explore on Tiny Rail Trail and beyond. Hike Simcoe Forest Tracts nearby. Play golf or pickle ball at walkable McGuire Park. Enjoy some of the best boating in Ontario; 30,000 Island Archipelago offers endless opportunities. Drop your kayak or paddle board in the Bay for a sunset ride over to Discovery Harbour. Enjoy the relaxed pace of life in a smaller community of friendly residents, abundant recreational options year round and within minutes of all amenities. Come check out the vibrant executive community of Champlain Shores with 2 private parks and rental docks for residents. (id:47351)
20 Rochester Drive
Barrie, Ontario
2 year New, clean Detached House with 4 Bed 3 Bath and a 2-Car attached Garage with direct access to the house. . Bright, Spacious and Open Concept Layout with a large great room & dining room. Open Concept Kitchen with Breakfast Area. Walkout to the Backyard. Entrance from the garage to mud room with walking closet. 2nd floor laundry. 3 minutes to Hyde Park Public School. Close to parks and hiking trails, Big Box Retail Outlets, Lake Simcoe, Hwy 400, Barrie Go-Station. Along Mapleview is a variety of great shopping, dining and Popular Chain Restaurants, Georgian College. Require: Job Letter, full credit report with score, last 3 Pay Slips, IDs, References, Rental application. (id:47351)
2502 - 15 Viking Lane
Toronto, Ontario
Welcome To 15 Viking Lane, A LEED Gold Certified Tridel Residence Offering High-End Amenities. This Unit has exclusive benefit I.e. 2 PARKING SPOTS. 9 Ft Ceiling. Split Bedrooms Exceptional views as its a corner unit. Conveniently Located Near Supermarkets, Restaurants, Schools, Parks, Hwy & KIPLING SUBWAY STATION! Concierge Building Amenities, Including An Indoor Pool, A Fully Equipped Gym, A BBQ Terrace, A Party Room, A Business Centre, Visitor Parking. Whether you're planning to live here or rent it out, residents love the unbeatable convenience and lifestyle this community offers. Situated in a prime Etobicoke location, you're just minutes from Highways 427, 401, and QEW, with easy access to TTC, and Downtown Toronto. Shops, restaurants, and daily essentials are all nearby, making it an ideal choice for anyone looking to enjoy city living with comfort and convenience. With strong rental potential, and long-term growth, this condo is a fantastic opportunity to step into homeownership or start building your investment portfolio in one of Toronto's most connected neighborhoods. FOR 3D Tour link is attached. (id:47351)
380 Lakeshore Road
Mississauga, Ontario
This fully renovated, well-established restaurant in a prime Port Credit location offers a fantastic opportunity to own a turnkey business with a liquor license for 100 seats. Situated in a high-traffic plaza surrounded by both residential and commercial spaces, the restaurant enjoys excellent visibility and foot traffic. The space is beautifully updated and ready for immediate operation, with a fully equipped kitchen featuring a 12 ft hood, Tandoor, walk-in cooler, and freezer. Currently serving Fine Indian & Hakka cuisine, it offers the flexibility to switch to any other type of cuisine with landlord approval. (id:47351)
1007 - 1455 Celebration Drive
Pickering, Ontario
Two year old stunning modern condo for lease in beautiful Bay Ridges neighborhood in Pickering. Professionally cleaned and freshly painted! Located steps from Pickering GO station, this one bedroom, one bathroom unit is perfect for the working professional/couple or retiree. This unit boasts the best views in the building, facing west and overlooking the 7th floor outdoor pool and cabana area. Relax on your large 120 square foot balcony and enjoy the view of Lake Ontario that fills the unit with natural light. An excellent layout with no square footage wasted, this unit has beautiful wide plank floors throughout the main living area and kitchen. Stainless steel appliances, upgraded ensuite stackable washer/dryer, sparkling quartz counter with subway tile backsplash, double closet in the bedroom. Safe building with 24/7 concierge and a plethora of modern amenities for your convenience - gym, yoga room, billiards, lounge, dining/meeting room and MORE! Small pets welcomed. Excellent landlords! Move in anytime. High speed internet included in rent - pay hydro and water only! Please note this unit has no parking spot. (id:47351)
414 Mud Street E Unit# Garages
Stoney Creek, Ontario
Recently renovated Multiple Storage garages available. 7 storage units between 200 to 300 sq. feet available for agricultural realted needs, for lease in the Stoney Creek area. Great for your long term or short term storage needs. Shared washroom facility is available on site. The area is secured with 24 hours video surveillance. Each garage has drive In Door 9 ft H by 8 ft w. Over 9’ clear height. Accessible to any type of vehicle. No additional rent or utility payment needed the rent is all inclusive. The advertised rent for specifically agricultural related business use only. There is ample open space is also available for parking all sorts of vehicles at an attractive monthly rent. Easy access to Lincoln Alexander Parkway, Highway 403 and QEW, minutes to amenities. (id:47351)
505 - 172 Eighth Street
Collingwood, Ontario
Winter does not have to be this hard! You don't have to shovel the walk, clean the car off warm it up, feel isolated because no one wants to come out and see you. Next winter could be so much easier here at the Galleries, no shoveling a warm clean car in the underground parking and many friends right here in the building. Affordable Elegance at The Galleries Collingwood's Hidden Gem. Step into comfort and convenience in one of Collingwood's most desirable addresses. The Galleries. This spacious 2-bedroom, 1-bath condo offers breathtaking views of the escarpment and unforgettable sunsets, all from the warmth of your own home. Features you'll love. Generously sized rooms, including a versatile laundry/storage space, Underground parking spot #82 and ground-level locker #505, Pet-friendly building (size restrictions apply). Condo fees Include covering water, sewer, heat, and A/C. New concierge service for added ease, rentable guest suite for visiting friends and family Library/community room for quiet moments or social gatherings. Fitness centre and sauna to keep you refreshed year-round. This is the most affordable unit in the building perfect for down-sizers or anyone seeking a low-maintenance lifestyle in a vibrant community. Ready for occupancy before the snow flies, so you can settle in just in time for winter coziness. location, lifestyle, and value all in one. Dont miss your chance to own at The Galleries. Schedule your viewing today! (id:47351)
307 Beckett Crescent
Pelham, Ontario
Welcome to 307 Beckett Crescent - a beautifully maintained, one-owner home that perfectly blends comfort, community, and convenience. Set in a friendly, sought-after neighborhood, this spacious 3 bedroom, 2 bathroom backsplit with a double car garage offers everything your family needs and more! Step inside to discover a bright, open-concept layout designed for easy family living and entertaining. The inviting eat-in kitchen features a brand-new stove and dishwasher and flows seamlessly into the dining and living areas. A sun tube fills the upper level with natural light, while California shutters add timeless style and privacy. The primary bedroom provides a peaceful retreat with a walk-in closet and ensuite privilege. Throughout the home, you'll find gleaming hardwood, ceramic tile, and luxury vinyl plank flooring - no carpet anywhere! Recent updates ensure peace of mind, including a new furnace, A/C, windows, and eaves (2020) and a roof replaced in 2011, making this home truly move-in ready. Outside, the large pie-shaped backyard offers plenty of space to play, garden, or simply relax - a rare find in this area. You're just steps from Harold Black Park and the Steve Bauer Trail, ideal for year-round family fun and outdoor adventures. Enjoy the best of community living with top-rated schools, parks, shopping, dining, and major highways all just minutes away. 307 Beckett Crescent - where pride of ownership, modern comfort, and a vibrant family lifestyle come together. Come see why this could be the perfect place to call home! (id:47351)
59 Hibiscus Lane
Hamilton, Ontario
Beautiful Ballantry Built Home!!! Stainless Steel Appliances, Blinds Included. Many Quality Upgrades. 4 Bedrooms And 3 And A Half Bath (Master Ensuite And In-Law Suite Ensuite). Upstairs Laundry/ Large Kitchen With Centre Island. Beautiful Vincent Neighborhood! Minutes To QEW, Close To Public Transit, Schools, Trains, Golf Couse And Lake! Go Stop Is Minutes Away. Excellent Choice...Beautiful Ballantry Built Home!!! Stainless Steel Appliances, Blinds Included. Many QualityUpgrades. 4 Bedrooms And 3 And A Half Bath (Master Ensuite And In-Law Suite Ensuite). UpstairsLaundry/ Large Kitchen With Centre Island. Beautiful Vincent Neighborhood! Minutes To QEW,Close To Public Transit, Schools, Trains, Golf Couse And Lake! Go Stop Is Minutes Away.Excellent Choice... (id:47351)
9717 Army Camp Road
Lambton Shores, Ontario
Unique Opportunity. Two Properties (Approx. 1.038 Acre) Currently Operated as an Adults Only Resort Offers 7 Suites & Minutes to Ipperwash Beach on Lake Huron! This Well-Established Property Has Been in Hospitality Service For 10+ Years. Excellent Income Investment Opportunity with a Turn-Key Operation! This Unique Opportunity is a Combination of Both Commercial and Residential Zonings. Commercial Lot (C14) Frontage is 151ft & 200ft Depth. The Residential Serviced Lot (R6) has 75ft Frontage & 200ft Depth; Combined 226x200ft Operated Throughout the Year w/ Various Accommodation Options including Long-Term Stays and Vacation Cottage Rentals . Commercial property Features. 5 - 2 Bedroom Suites. and 2 One- Bedroom Suites. The Huge Combined Lots and Zoning is Perfect for Expansion!! Investors Look No Further! Expand & Create Your Dream Resort w/ These Strong Roots! Property Features Tiki Bar, BBQs, Several Fire Pits, Heated Salt Water Pool, Ample Parking for Guests. Nearby: Ipperwash Dunes & Swales, Pinery Provincial Park, Wineries, Ipperwash Beach, Twin Pines Orchard and Restaurants & Markets and so much more..... (id:47351)
517 - 100 Mill Street
Toronto, Ontario
RENT NOW AND RECEIVE UP TO 1 MONTH FREE! Bringing your net effective rate to $2,826 for a one year lease. (Offer subject to change. Terms and conditions apply). BRAND NEW, NEVER LIVED IN 2 BED, 2 BATH 657 sf SUITE. Option to have your unit Fully Furnished at an additional cost. Discover high-end living in the award-winning canary district community. Purpose-built boutique rental residence with award-winning property management featuring hotel-style concierge services in partnership with Toronto life, hassle-free rental living with on-site maintenance available seven days a week, community enhancing resident events and security of tenure for additional peace of mind. On-site property management and bookable guest suite, Smart Home Features with Google Nest Transit & connectivity: TTC streetcar at your doorstep: under 20 minutes to king subway station. Walking distance to Distillery District, St. Lawrence Market, Corktown Common Park, And Cherry Beach, with nearby schools (George Brown College), medical centres, grocery stores, and daycares. In-suite washers and dryers. Experience rental living reimagined. Signature amenities: rooftop pool, lounge spaces, a parlour, private cooking & dining space, and terraces. Resident mobile app for easy access to services, payment, maintenance requests and more! Wi-fi-enabled shared co-working spaces, state-of-the-art fitness centre with in-person and virtual classes plus complimentary fitness training, and more! *Offers subject to change without notice & Images are for illustrative purposes only. Parking is available at a cost. (id:47351)
606 - 101 Queen Street S
Hamilton, Ontario
Life feels a little simpler and a lot more connected at 101 Queen Street South. This bright, carpet-free condo is the perfect fit whether youre ready to downsize or just starting out. The open living area gives you space to breathe, and the oversized bedroom easily fits your king-sized bed (plus all the cozy extras). Off the living room, a sunroom makes the ideal spot for a home office or your morning coffee with a view. Step outside and youre surrounded by Hamiltons best: Locke Street cafés, James Street boutiques, Durand Park for afternoon walks, and Hess Village when the night calls. Commuting? The GO station is right around the corner. This quiet, secure building also offers an owned underground parking space and a communal BBQ area because summer evenings are better shared! If youre after low-maintenance living in the heart of it all, this is one to see! (id:47351)
101 Queen Street S Unit# 606
Hamilton, Ontario
Life feels a little simpler and a lot more connected at 101 Queen Street South. This bright, carpet-free condo is the perfect fit whether you’re ready to downsize or just starting out. The open living area gives you space to breathe, and the oversized bedroom easily fits your king-sized bed (plus all the cozy extras). Off the living room, a sunroom makes the ideal spot for a home office or your morning coffee with a view. Step outside and you’re surrounded by Hamilton’s best: Locke Street cafés, James Street boutiques, Durand Park for afternoon walks, and Hess Village when the night calls. Commuting? The GO station is right around the corner. This quiet, secure building also offers an owned underground parking space and a communal BBQ area—because summer evenings are better shared! If you’re after low-maintenance living in the heart of it all, this is one to see! (id:47351)
152 - 78 St Patrick Street
Toronto, Ontario
Discover a rare opportunity to own a distinctive ground-floor loft in a coveted Grange Town Lofts - a boutique building where availability is exceptionally limited. This open-concept residence welcomes you with soaring 14-foot ceilings and a versatile layout that effortlessly blends artistic charm with modern functionality. Step outside into your very own tree-filled outdoor oasis - a private pet friendly and serene retreat perfect for relaxing, entertaining, or embracing the outdoors without leaving home. Whether you are hosting guests or working remotely, the space adapts to your lifestyle with ease. Located in a prime downtown pocket just steps from OCAD University and the vibrant energy of Queen Street West, you will enjoy immediate access to galleries, cafes, transit, and cultural landmarks. A truly unique offering for those seeking character, convenience, and a connection to the city's creative pulse. Plenty of parking available for monthly rent underground with easy access. And all that with a monthly maintenance fee that basically covers it all, internet, cable TV, heat, Hydro and a range of condo Amenities (sauna, gym, pool, game room, etc.) Property is now leased March 1, 2026 for one year. (id:47351)
8 Carter Road
Northern Bruce Peninsula, Ontario
Welcome to 8 Carter Road, nestled on the picturesque Bruce Peninsula. This unique, three-season, three-bedroom waterfront cottage is hidden amongst the cedars, offering stunning views of Georgian Bay. For decades, it has been a beloved family haven, now awaiting a new owner to build enduring memories. This distinctive fifteen-sided, two level cottage boasts three bedrooms, a one-piece bath (shower), and a separate two-piece (sink and toilet). It features a spacious open concept leading to a deck, complemented by a cozy woodstove in the kitchen. Enjoy the screened in porch just off from the mud/utility room. Recent updates include newer flooring, sink, toilet, water system, UV, and an insulated shower and mud/utility room. The upper level serves as a conservatory with panoramic views. The roof, upgraded with hurricane-grade IKO shingles, is three years old. Descend the escarpment stairs to the waterfront deck for relaxation, swimming, or to savor the view. Property is ideal for family escapes, it's accessible all year via a no exit municipal road and is just steps from the Bruce Trail, centrally positioned between Lion's Head and Tobermory. A great property to begin family memories! Annual taxes are $3799.00. (id:47351)
1287 Golden Beach Road
Bracebridge, Ontario
Great Opportunity to own this property ideally and conveniently located in Premier rural area of Bracebridge just steps to Bowyer's Beach and Patterson-Kaye Resort/Seasons Restaurant on Lake Muskoka, 2 min to George Road Public Boat Launch, 3 min to Highlands Golf Club and 5 minute drive to Town and to South Muskoka Golf and Country Club. This very well maintained 3 bedroom/2 bathroom home offers a unique country oasis to behold with almost 2000 sq ft of finished living area (2600 sq ft total). Gentle and beautifully landscaped yard is a show piece and is approximately 1 acre in size and features generous parking and outside storage areas, and plenty of play areas for kids and summer get togethers. Enjoy the long open and forested views to the east, westerly year round sunsets and the abundant wildlife that visit the property. Relax and on your choice of either front or rear (12'X26') cedar decks or the ground level 12'x22' private rear patio, or unwind in the evenings around the cozy wood fire pit. Well maintained and upgraded home features open concept main level kitchen/dining/living room area with walkout to both decks. Lower area features spacious and bright family room with gas fireplace with walk out to rear patio and fire pit area; rec room/office/hobby room and storage rooms. Upper level features Primary Suite with 3 piece ensuite overlooking the rear yard, 2 additional bedrooms and 4 piece bathroom. Upgrades include Roof Shingles (2024), both bathrooms, High Efficiency Furnace and A/C, Scraped Walnut Floors, GenerLink for Power Backup and 6 stainless steel appliances. Other features include 280' drilled well (great water!) attached 22'X23' garage, 20'X20' outbuilding, central vac and recently inspected septic system. Home Inspection report available upon request. (id:47351)
30 Denison Rd
Elliot Lake, Ontario
Great curb appeal on a corner lot with plenty of parking awaits you in this 3 bedroom bungalow. Offering a bright and functional layout with open concept living and dining area. Basement area offers a large rec. room space with a gas fireplace for ambiance and awaits your personal touch. Conveniently located second bathroom. Bonus room to use as you wish. Located in a quiet Family friendly neighborhood that is close to schools, public transit and nature. Quick closing possible! Make this one your forever home. (id:47351)
1211 - 1185 The Queensway Street
Toronto, Ontario
Modern Penthouse 564 Sq' Sun Filled Unit. Floor To Ceiling Windows Facing East. High Ceilings Create A Spacious Open Feel. Open Concept Layout With Large Kitchen Island. Walk-out Balcony Overlooking Rooftop Terrace. Floor-to-Ceiling Bedroom Window Provides Excellent Natural Light. Great Amenities: Party Room, Gym, Cardio Room, BBQ's On 6th Floor Terrace. Boutique-Style Building With Only 12 Floors. Convenient Location At Islington & The Queesway (id:47351)
2101 Ninth Line
Oakville, Ontario
Exceptional industrial opportunity in Oakville's prime employment area. This property is strategically located near essential amenities, warehouses, and major highways, including 403, 407 and QEW. with advantageous E2 zoning, this turnkey property is poised to maximize your future returns. the zoning allows for diverse uses such as outdoor storage, repair shop, commercial self-storage, drive-through facility, hotel, restaurant, warehousing, wholesaling and more. (id:47351)
14480 Hurontario Street
Caledon, Ontario
Discover this exceptional 10.8-acre parcel of prime land located just minutes from Hurontario St. and Boston Mills Rd. in sought-after Caledon. This scenic property offers a rare opportunity to own farmland in a prestigious rural pocket surrounded by beautiful countryside estates and strong future growth potential. With Agricultural zoning, this land is ideal for long-term investment. Enjoy serene views, easy access to major roads and highways, and proximity to Brampton and Caledon village amenities. A proposed 400-series highway is planned to come very close to this property, creating tremendous future opportunities for accessibility and development. An excellent opportunity for investors, builders, and those seeking a peaceful rural lifestyle with city conveniences close by. (id:47351)
17 - 1720 Simcoe Street
Oshawa, Ontario
Excellent Investment Opportunity! Fully Furnished 3 Bedrooms With Attached Baths In North Oshawa, Minutes Walk To Durham Collage/ Ontario Tech University, with one parking, Near by all access. (id:47351)
