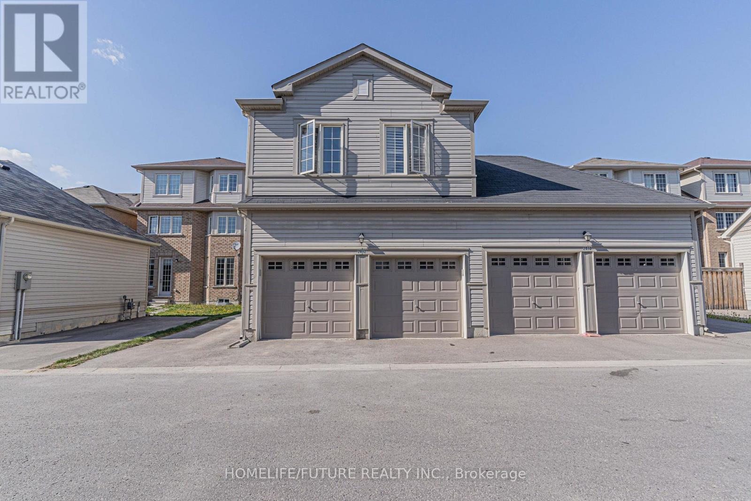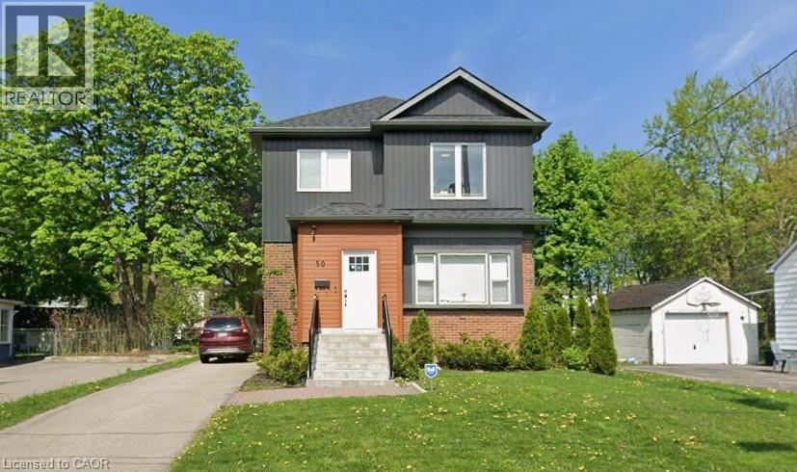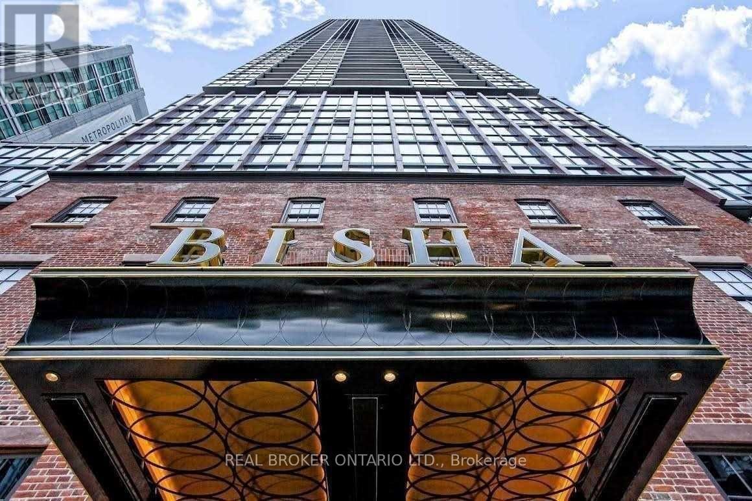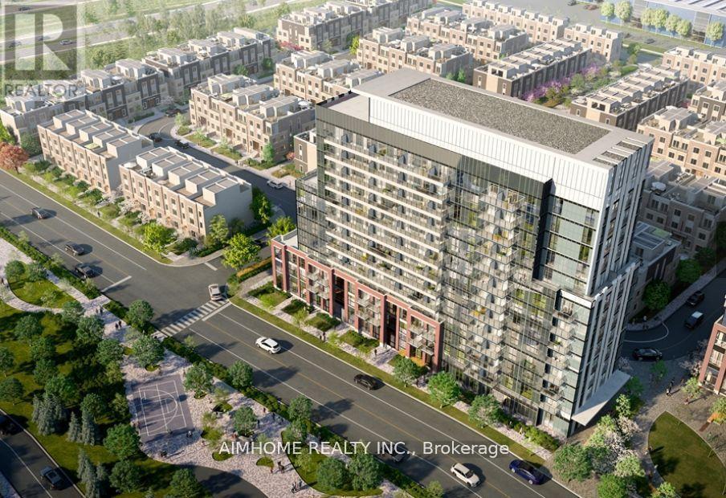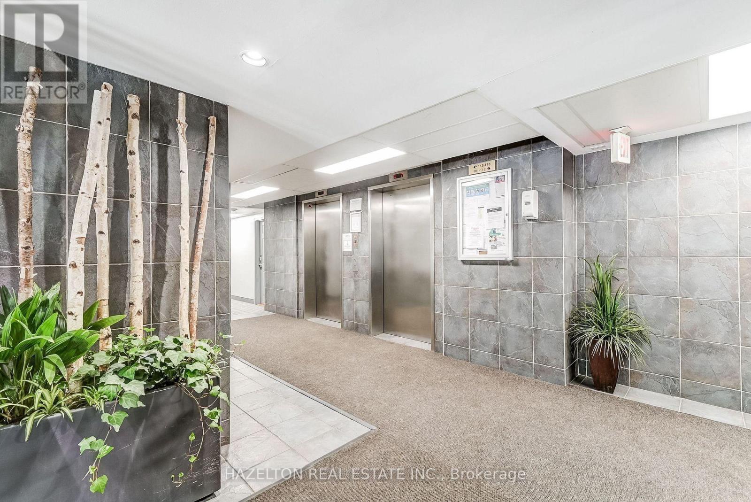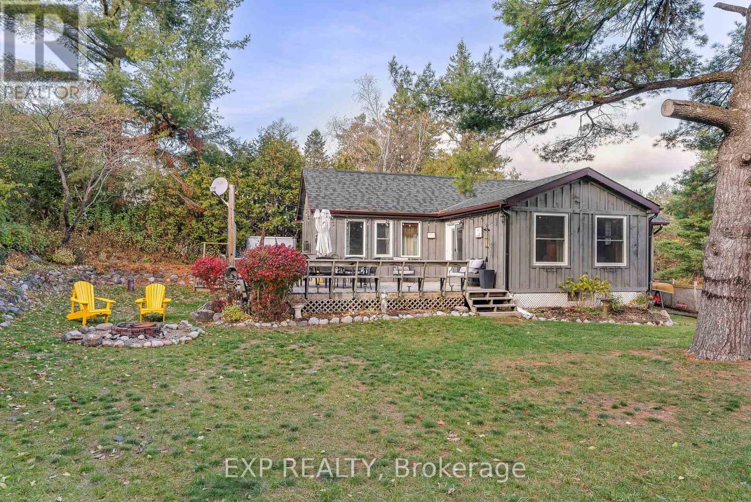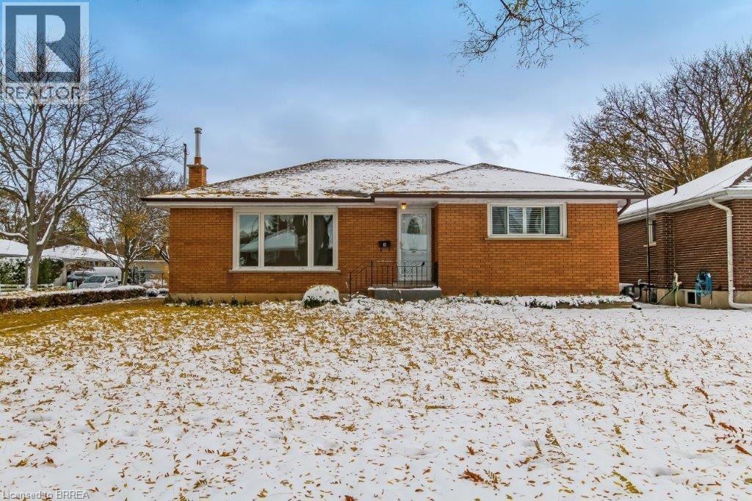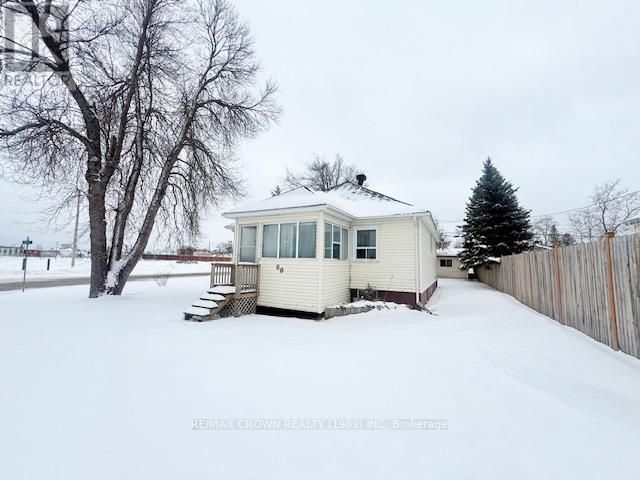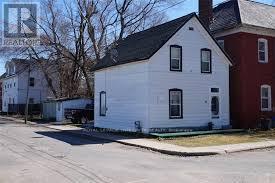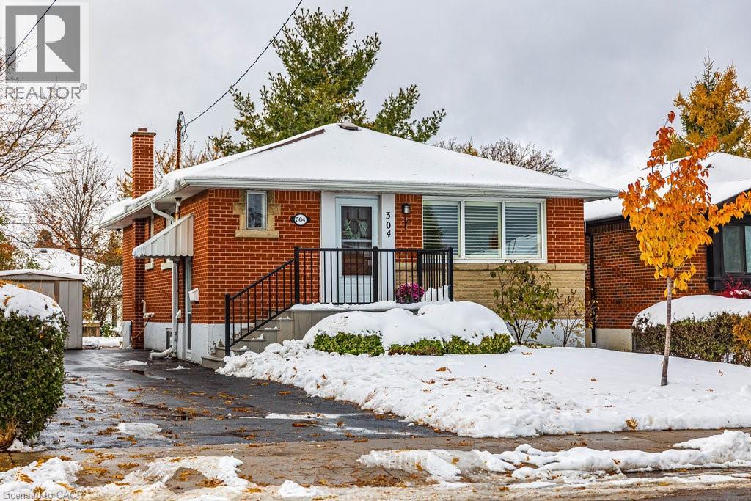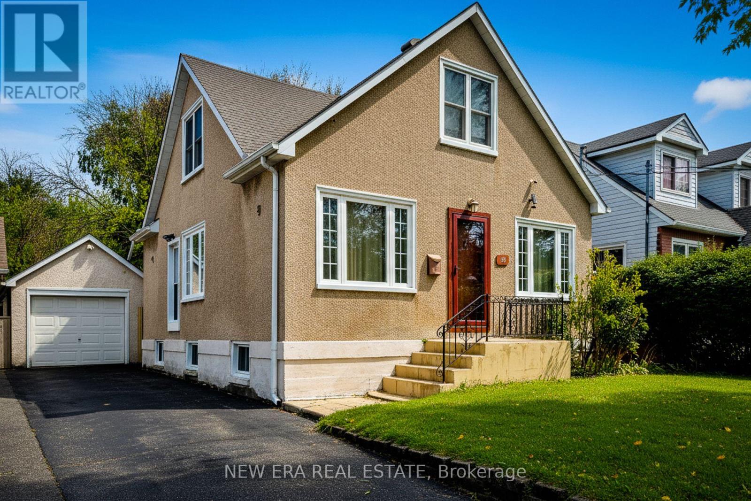32 Aconitum Way
Ottawa, Ontario
Experience high-end living in this luxurious 2021-built detached home located in the prestigious Findlay Creek community! Newly painted in 2024 with stylish accent walls on the main floor and staircase, this 4-bedroom, 4.5-bathroom home is upgraded, elegant, and truly move-in ready. Set on a premium lot beside the sidewalk with added distance from neighbours, the exterior features beautifully designed interlock landscaping in both the front and back yards, a newly built fenced yard with two secure doors and locks, and a fully finished garage-perfect for extra storage or a workshop. Inside, the home impresses immediately with no carpet, hardwood floors on both levels, upgraded lighting, and high-end appliances. The chef's kitchen offers abundant cabinetry, expansive working space, a stylish island, and premium finishes - perfect for cooking, hosting, and everyday family living. The great room features a cozy gas fireplace, while the main-floor living room with elegant French doors provides a flexible space for an office, lounge, or an easily converted additional bedroom. Upstairs, enjoy a thoughtfully planned layout with four spacious bedrooms, each connected to a bathroom: A luxurious primary suite with a spa-inspired ensuite, A second bedroom with its own private ensuite, and A Jack-and-Jill bath for bedrooms three and four. Plus a second-floor laundry room for maximum convenience. The fully finished basement adds incredible versatility with a large recreation room, a dedicated office, a full bathroom, and a second fireplace, ideal for guests, entertainment, or work-from-home needs. Additional highlights include an owned tankless water heater, the modern smart home and security system via the Alarm.com app, with a fee of approximately $51 per month. With a two-car garage, extensive upgrades, and a prime setting in one of Ottawa's most desirable neighbourhoods, this home delivers exceptional luxury, comfort, and style. This is Findlay Creek living at its finest! (id:47351)
2812 Donald Cousens Parkway
Markham, Ontario
Sun Filled Beautiful Detached Coach House Offers One Good Sized Bedroom With Closet, Modern Kitchen With Stainless Steel Appliances & Central Island, Open Concept Grate Room, Contemporary Laminate Floor Through Out, Surrounded With Large Windows And California Shutters, Ensuite Laundry, Inside Staircase, Central AC, Central Heating & Private Parking Pad. Close To Schools, Steps To YRT, Hwy 407, Banks, MS Hospital, Shopping Center, Library, Cornell Community Centre, Parks & All Other Amenities. Tenant Pays 25% Of The Utilities (Hydro, Gas & Water). Tenant Liability Insurance Is A Must. Garbage Removal, Snow Removal On Tenant's Parking Area, Coach House Entrance is Tenant's Responsibly. $100 Refundable Key Deposit. (id:47351)
50 Broadway Avenue
Hamilton, Ontario
Beautifully Renovated 2-Storey Home in Prime West Hamilton! This spacious property offers 8 bedrooms and 6 bathrooms, featuring a full kitchen on the main level and a convenient kitchenette in the basement—perfect for extended family, guests, or rental potential. Extensively renovated between 2020 to 2021, this home truly shows A++. Enjoy ample parking and an unbeatable location—just steps from McMaster University and a short walk or bike ride to downtown Westdale, where you’ll find trendy restaurants, cozy coffee shops, grocery stores, and the scenic Cootes Paradise hiking trails. (id:47351)
2807 - 88 Blue Jays Way
Toronto, Ontario
Luxurious Downtown Bisha Hotel & Residence unit With Amazing South View Of Cn Tower And Lake Ontario! Spacious & Bright 1 Bedroom + Large Den, 9 Ft. Ceilings & Floor-To-Ceiling Windows. High-End Kitchen Equipped With S/S Built-In Appliances And Huge Island. Exceptional Amenities Including 24-Hour Concierge, Infinity Pool, Party Room, Gym, Rooftop Lounge And On-Site Restaurants 'Kost' & 'Akira Back'. Best Fengshui For The Street Number, Will Help You Succeed In Work/School. Unit Comes Partially Furnished (Not Ones Shown In Photos), Students welcome. See And Fall In Love! (id:47351)
605 - 60 Honeycrisp Crescent
Vaughan, Ontario
Mobilio South Tower by Menkes. Walk to SVMC subway station. Quality finishes. This bright 1+1 features unobstructed west view, built-in appliances, floor to ceiling windows, laminate floor through-out, side-to-side balcony. One parking is included.Extras: Fridge, Dishwasher, Stove, Microwave, Front Loading Washer And Dryer, Elfs, Window Coverings. (id:47351)
215 - 800 Lansdowne Avenue
Toronto, Ontario
The Standard Loft Residences - perfectly located in Toronto's vibrant West End. Enjoy a lifestyle surrounded by shopping, cafés, transit, schools, and parks - all just steps away. This two-storey, loft-style one bedroom suite features an open-concept kitchen overlooking the living and dining areas, ideal for entertaining or relaxing. Upstairs, a spacious bedroom with a large window bathes the space in natural light. An ideal home for young professionals or couples. (id:47351)
Lot 100 - 7032 Lake Street
Hamilton Township, Ontario
Exuding cottage country charm, this home perfectly captures the essence of relaxed, small-town living just steps from Rice Lake and minutes from the Ganaraska Forest. Surrounded by scenic landscapes and friendly neighbours, it offers year-round adventure with endless opportunities for snowmobiling, ATVing, hiking, fishing, and ice fishing possibilities directly from the property to trails and lake! The property blends rustic character with thoughtful updates, including a roof replaced by Oak Hill Roofing in 2021, and a spacious backyard oasis featuring a hot tub and large deck ideal for summer barbecues or evening stargazing. Inside, the upper level welcomes you with warmth and character. The living room features a vaulted ceiling, rich wood accents, and a cozy electric fireplace, flowing naturally into a charming dining area framed by exposed beams. The kitchen combines style and functionality with abundant solid wood cabinetry, stainless steel appliances, and a convenient island-perfect for meal prep or casual dining. The primary bedroom offers a serene escape, while the second bedroom provides flexibility for guests or a home office. A fully renovated 4-piece bathroom completes the level with modern finishes and natural wood accents that tie the home's inviting aesthetic together. The lower level extends the home's comfort and versatility with a bright walkout foyer and a spacious rec room that's ideal for family gatherings or relaxing by the fire. A bonus bedroom adds space for guests or hobbies, while the laundry and utility rooms keep daily life organized. Ample storage throughout ensures both practicality and ease, making this home the perfect blend of country charm, comfort, and functionality-tailor-made for those who value peaceful living with adventure at their doorstep. (id:47351)
8 Waddington Street
Brantford, Ontario
Welcome to this lovingly maintained brick bungalow, cherished by its owners since 1964. Nestled on a spacious lot in the highly desirable Grand Woodlands neighbourhood. This charming three bedroom home features natural wood trim and warm hardwood floors. The finished recreation room, complete with a retro bar, offers flexible space that could easily become a yoga studio, office or relaxing den. Enjoy the convenience of a functional layout that seamlessly blends style and practicality. Unique architectural details, such as a large picture window with elegant crown moulding, wall to wall carpeting and wood trim fill the living room with natural light and character. The eat-in kitchen overlooks a lush, south facing fully fenced backyard with beautiful roses and a pear tree-perfect for morning coffee and alfresco dining. Additional features include California shutters (2020), a water softener, air conditioner (2022), air cleaner and recent improvements like entry doors, windows (2014), aluminum fascia and soffit and eavestrough (2020). Dreaming of a pool? No problem, design your own oasis on this level corner lot with a long private driveway. Commuting is stress-free with HWY 403 and HWY 24 only minutes away. The home's prime north end location places you within walking distance of the Wayne Gretzky Sports Centre, North Park Collegiate, shops, restaurants, churches, parks and schools, offering recreational and leisure opportunities for all ages. Do not miss your chance to make it yours and add your own personal touches. (id:47351)
60 Egerton Street
Kapuskasing, Ontario
Charming Starter Home with Garage and Workshop area, located on a Large Corner Lot. This 2 bedrooms home, built in 1948, offering functionality, and great potential. Situated on a spacious corner lot, this property features a 20x12 ft garage with an additional 16x12 ft extension-ideal for use as a workshop area, storage area or hobby space.The main floor offers a warm and inviting layout, including a bright living area, a practical kitchen complete with appliances (fridge, stove, and microwave), and a conveniently located full bathroom. The thoughtful floor plan provides comfortable living while maintaining the charm of the home with the porch area offering tons of natural sunlight.The lower level features a generous open space perfect for family gatherings, a games room, or additional living area possibilities. A large laundry room, with washer and dryer included, is also located on this level, offering ample storage and functionality. Also has potential to create a third bedroom. This property presents an excellent opportunity for first-time buyers, investors, or anyone seeking a cozy home with great outdoor space and a versatile garage/workshop. (id:47351)
29 Robinson Avenue
Smiths Falls, Ontario
This quaint 2 bedroom home is within easy access to the downtown core. There is plenty of space to start a family or great for retirees or someone looking to downsize. This home offers economical living with a mortgage being cheaper than rent. Or purchase it as an investment property. The main floor is home to the living room, dining room and generous eat-in kitchen with pantry. Upstairs is the primary bedroom, good sized 2nd bedroom and the full bath. Outside you have a nicely landscaped yard as well as a separate chain link fenced area and a garage/storage building. In addition there is outside parking for 2 vehicles. Some recent updates include - dishwasher 2025 appx., nat. gas furnace 2020 appx., tub upstairs re-tiled 2020 appx. (id:47351)
304 East 45th Street
Hamilton, Ontario
Welcome to this charming three-bedroom brick bungalow in the highly sought-after Hampton Heights neighborhood on Hamilton’s East Mountain. Perfect for first-time buyers, young families, or those looking to downsize and simplify, this home offers comfort, character, and convenience in equal measure. Situated on a quiet street, the property features ample parking and a private backyard—ideal for relaxing or entertaining. Recent updates include a refreshed front porch and storm door, a modernized kitchen and bathroom, stainless steel appliances, newer basement carpeting, and fresh paint throughout the main level. Enjoy the warmth of original hardwood floors, updated vinyl windows with California shutters, and bright eastern exposure that fills the living room with morning sunlight. The spacious lower level features a large family room with an exposed brick accent wall, freestanding gas fireplace, and cozy carpeting—perfect for family gatherings or movie nights. The basement also includes plenty of storage, a laundry area with a utility sink, and a workshop space tucked away for hobbies or projects. Located in a great school catchment area and close to shopping, transit routes, and quick access to downtown, the LINC, and scenic Mountain Brow walking trails, this home combines modern updates with timeless appeal in a wonderful community. (id:47351)
38 Haig Street
St. Catharines, Ontario
Welcome to this charming 2-storey detached home in St. Catharines, nestled on a spacious deep lot. This inviting residence features 5 bedrooms, making it perfect for families. The expansive family room is ideal for gatherings, while the separate dining room offers a great space for entertaining. The updated kitchen boasts beautiful granite countertops, stainless steel appliances, ample cupboard space and a stylish tiled backsplash. Upstairs, you'll find 3 cozy bedrooms and a 4-pc main bathroom. The finished basement, complete with a separate entrance, adds even more versatility with 2 additional bedrooms. Step outside to your private backyard retreat, featuring mature trees, patio, shed and a gazebo-perfect for relaxation and outdoor activities. The single-car detached garage provides extra storage and parking convenience. Situated close to schools, parks, highway access and all major amenities, this home combines comfort and convenience. Don't miss out on this fantastic opportunity! (id:47351)

