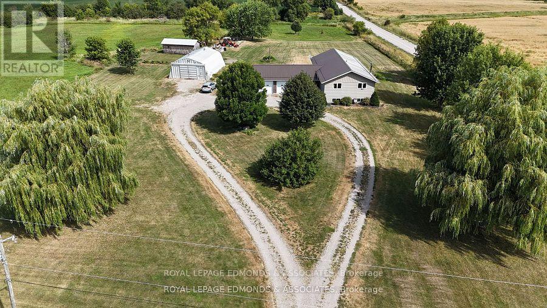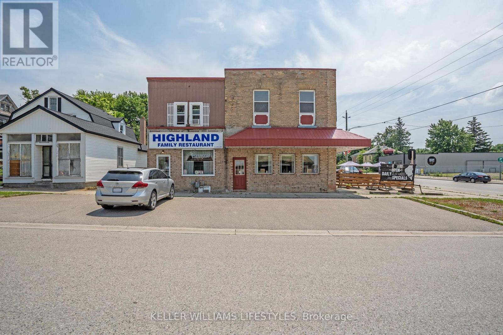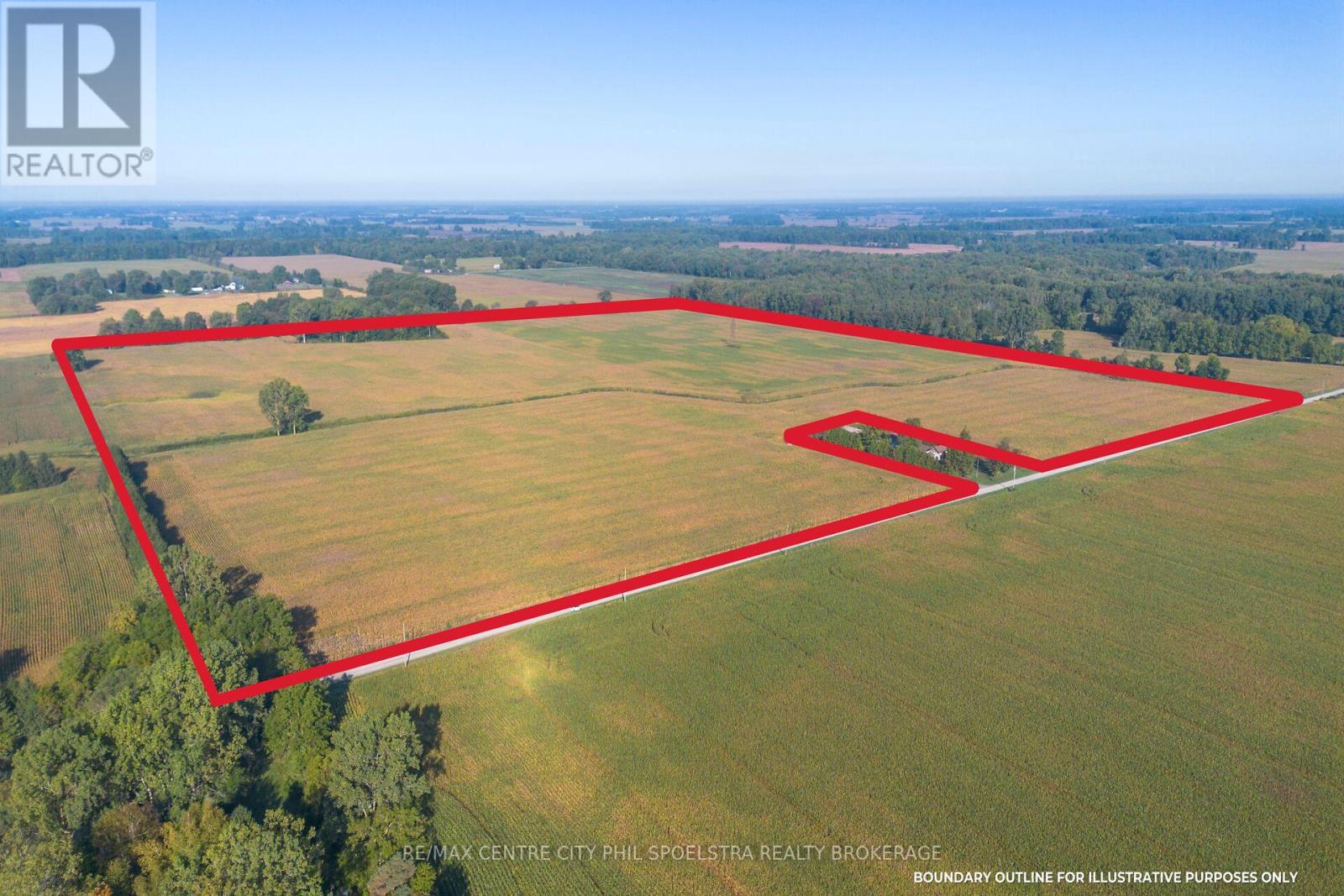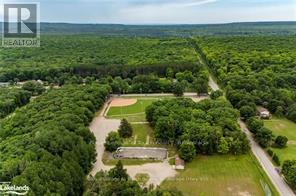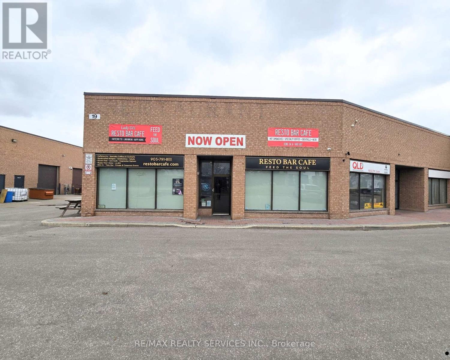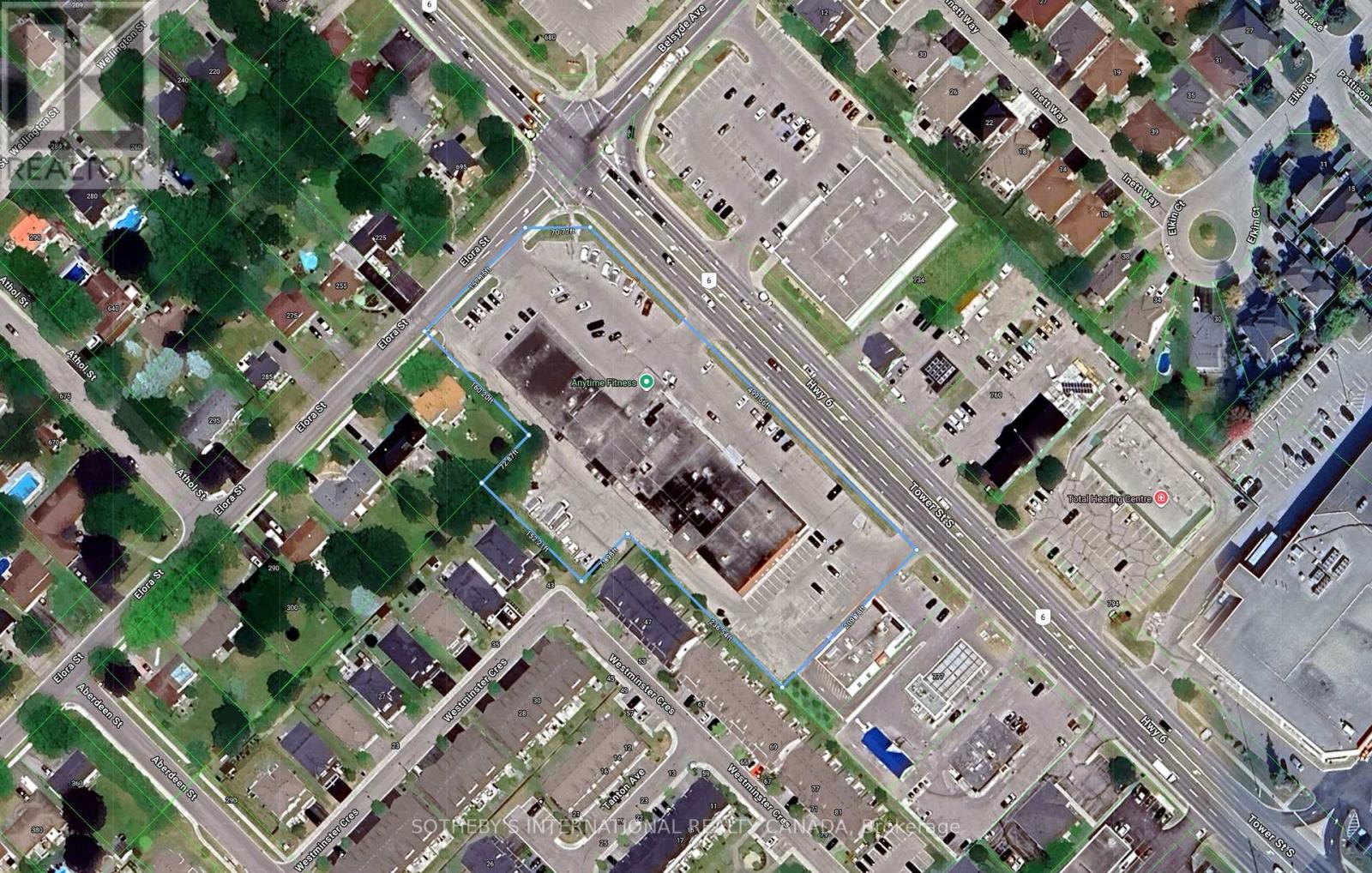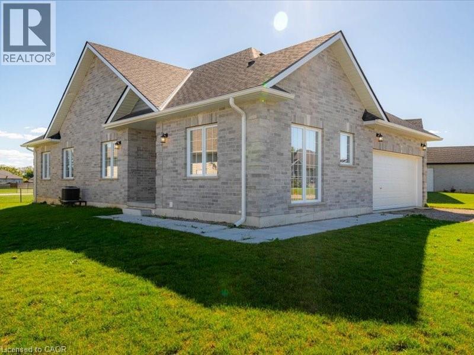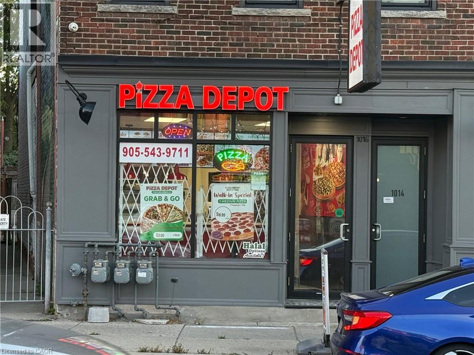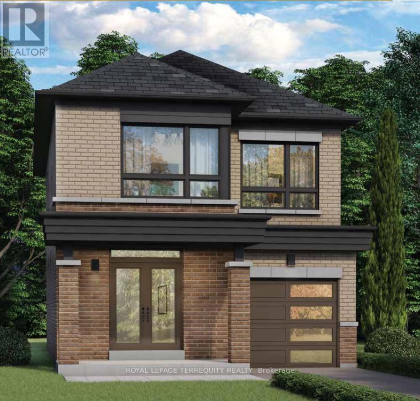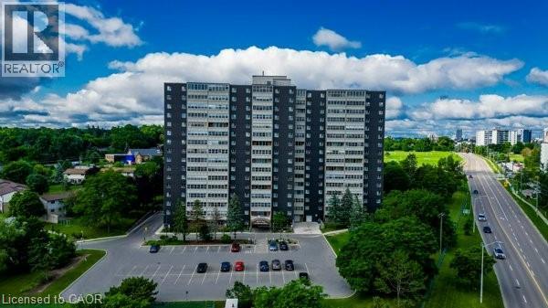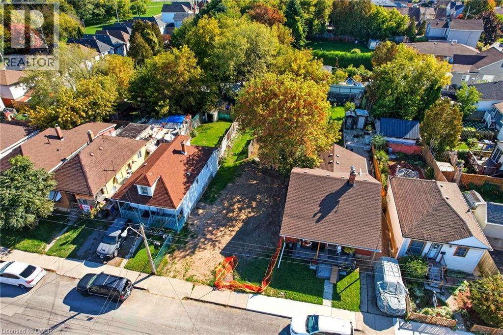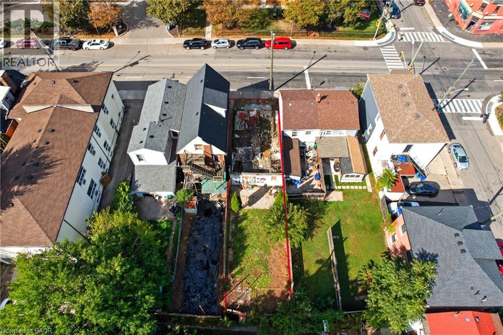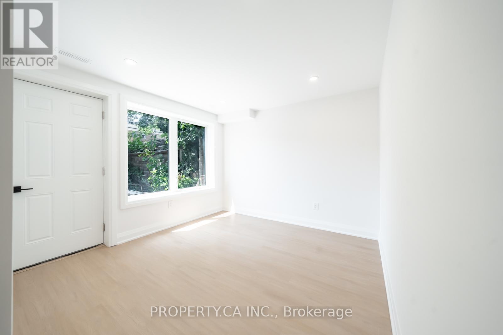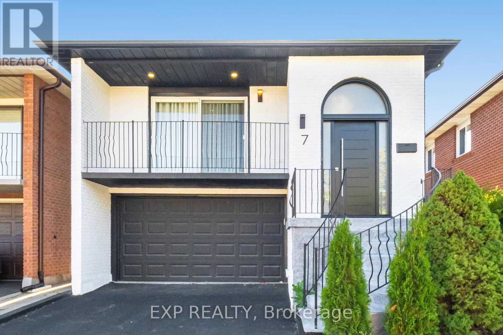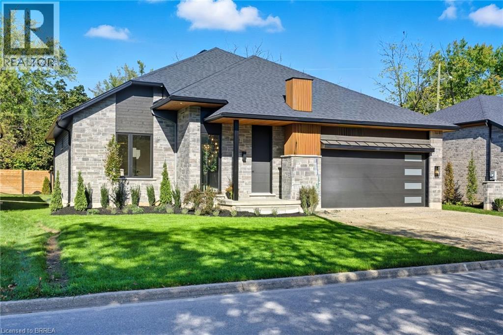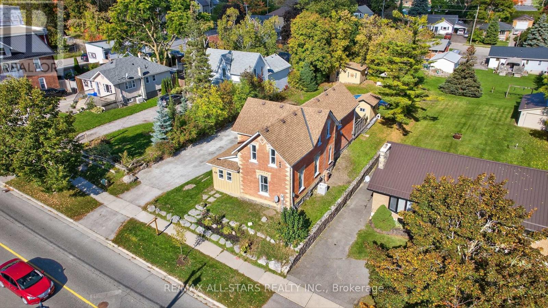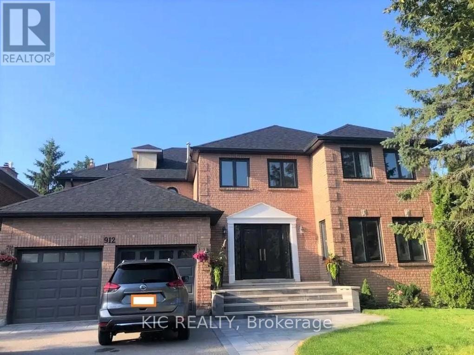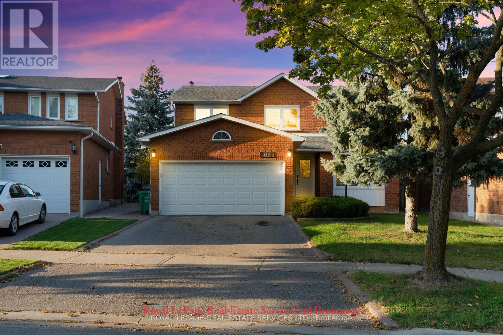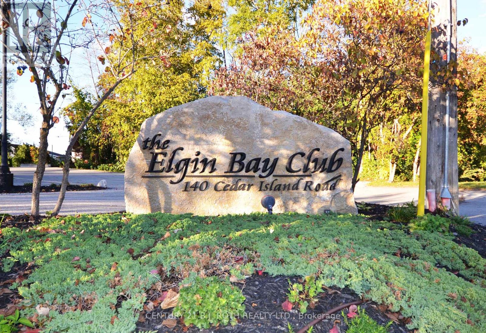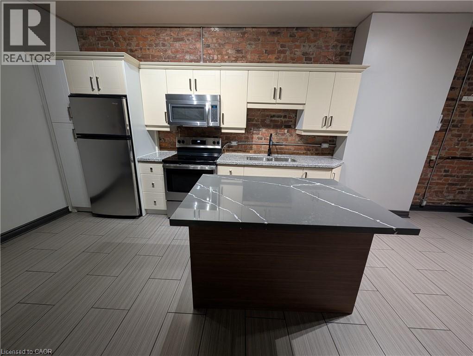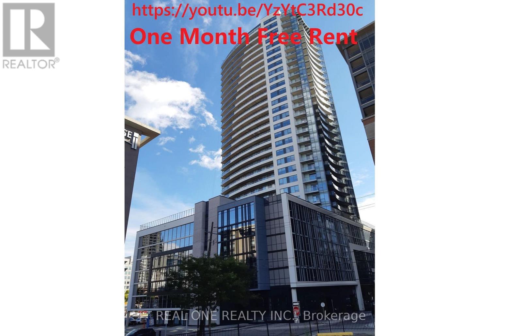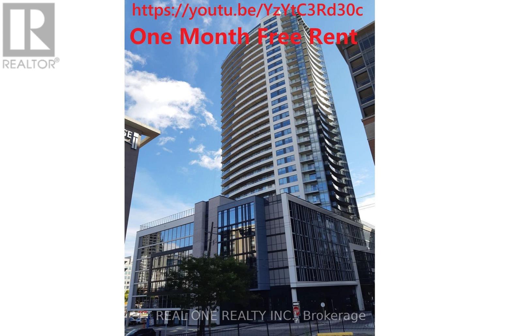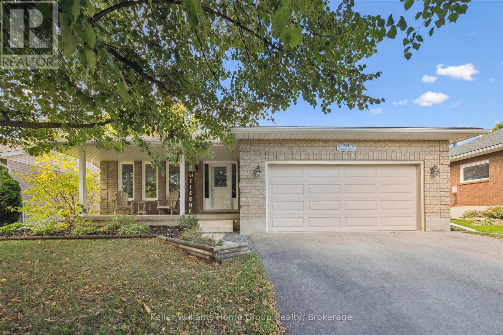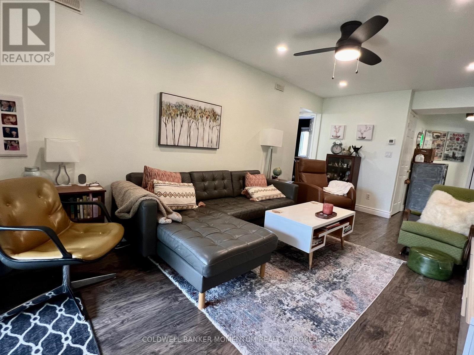1388 Bromley Line
Whitewater Region, Ontario
Client RemarksNestled on over 100 acres of productive farmland, this grand estate offers a unique opportunity for those seeking a harmonious blend of luxury living and agricultural potential. Constructed in 2006, the elegant home occupies a prime corner lot and features a double garage, ensuring ample parking and storage. The interior boasts an open floor plan, seamlessly connecting the living spaces, and a four-season family room that provides breathtaking views of the expansive land. Modern conveniences include a Culligan water system set for 2024 and a Generac generator, ensuring peace of mind. With 65 acres of tillable land, a picturesque creek, and high-speed fiber optic internet available at the road, this property is as functional as it is beautiful. A massive Quonset hut promises versatility, whether used as a workshop or to house recreational equipment like four-wheelers or boats. Additional storage is available in a 12x30 shed. Offers require a 24-hour irrevocable period, with a fall closing date that allows the current tenant farmer to complete the harvest. This property is an idyllic retreat for those looking to embrace a rural lifestyle without sacrificing modern comforts. (id:47351)
103 Commissioner Street
Zorra, Ontario
Exceptional Commercial Opportunity in Embro! Seize the chance to own the only restaurant in the village with this prime corner property on Commissioner Street. This well-loved, family-style establishment, seating up to 98 guests, enjoys high visibility and ample parking, making it a favourite for locals and a magnet for passing traffic. Conveniently located near London, Ingersoll, Woodstock, and Stratford, its perfectly positioned to attract a broad customer base. The restaurant comes fully equipped with all the necessary tools and appliances for a thriving business, ensuring a smooth transition for new ownership. It also features a seasonal ice cream shop and a newer outdoor patio! The property also includes a vacant 2-bedroom, 1-bathroom apartment on the upper level, ideal for immediate rental or personal use. Additionally, theres a second framed unit upstairs that can be converted into another apartment or expanded for a larger living space. This is an ideal investment for those looking to run a successful community restaurant while benefiting from residential rental income. The perfect opportunity for an ambitious restauranteur ready to grow a thriving business or an investor seeking a valuable asset, this listing offers a unique opportunity to tap into both commercial and residential markets in a vibrant, small-town setting. (id:47351)
29182 Zone 4 Road
Chatham-Kent, Ontario
This Farm property near Thamesville, ON is a 100 acre parcel with 95 acres of well drained Workable land with good outlets. The soil type is a Walsingham Sandy Loam that would be great for growing traditional cash crops such as Beans and Corn but also would be well suited to specialty vegetable crops like Tomatoes and Sweet corn, etc. The Current owners have taken exceptional care of the land here with full soil samples available for review. This is a prime early land farm which would be an excellent opportunity for farmers to expand their land base. The address on this listing takes you to a 2 acre property with a farmhouse that HAS BEEN severed off of this property. It is just the Land that is being purchased in the listing price. The property has no buildings, presenting a blank canvas for your agricultural plans. (id:47351)
Lot 48 Whispering Pine Circle
Tiny, Ontario
Treed building lot situated in Rural Tiny, less than a 10 minute drive to town/amenities. Build your dream home here, enjoy the benefits of this location that include a boat launch, marinas, waterways to Georgian Bay, a park, playground, the OFSCA trail system and more. Full development charges apply. (id:47351)
30 - 19 Kenview Boulevard
Brampton, Ontario
Located in one of Brampton"s busiest industrial and commercial corridors, surrounded by major logistics centres, corporate offices, and manufacturing facilities ensuring a consistent lunch and coffee crowd from nearby employees and visitors. Minutes from Highway 427, Highway 407, and Highway 410, offering excellent accessibility for both dine-in and takeout customers, as well as suppliers and delivery partners .Close to major attractions such as Wet n Wild Toronto, Brampton Golf Club, and Claireville Conservation Area, which drive seasonal visitor traffic and weekend business. Part of a rapidly expanding industrial zone in Brampton with ongoing development, new warehouses, and office expansions attracting hundreds of new workers and potential regular customers daily. The surrounding area boasts a diverse and professional workforce with strong purchasing power, ideal for breakfast, lunch, catering, and café-style dining concepts. (id:47351)
735-769 Tower Street
Centre Wellington, Ontario
Commercial Plaza For Sale. Prime intersection with exceptional visibility. Featuring two freestanding buildings with a combined leasable area of 34,760 square feet. Situated on a high-traffic corner with excellent exposure and access. Offering ample on-site parking for customers and staff with established tenants. Add it to your portfolio today! (id:47351)
110 Delong Drive Drive
Norwich, Ontario
Discover small-town charm in this inviting 3-bedroom, 2-bath bungalow located in peaceful Norwich, Ontario. Boasting welcoming curb appeal and a bright, functional layout, this home is move-in ready. The kitchen is a highlight with stainless steel appliances and ample storage. The generous primary bedroom suite offers a walk-in closet and ensuite,, with a second full bath providing convenience for family and guests. The two bedrooms also offer separate entrances to the property. The home also features a spacious double garage, a double-wide driveway (parking for 4), and a large backyard perfect for outdoor enjoyment. Nestled in a friendly community with a relaxed pace of life, this bungalow is an excellent choice for all types of buyers. Close to all amenities. RSA (id:47351)
1016 King Street E
Hamilton, Ontario
Pizza Depot in Hamilton, ON is For Sale. Located at the busy intersection of King St E/Spadina Ave. Very Busy, High Traffic Area and Popular Neighbourhood Plaza. Surrounded by Fully Residential Neighbourhood, schools, Highway and more. Business with Long Lease, and more. (id:47351)
3131 Blazing Star Avenue
Pickering, Ontario
Introducing The Corvus, an incredible pre-construction 30' detached home offering modern style and smart design. With 1,890 sq. ft., this open-concept layout features a bright great room with electric fireplace, a sleek kitchen with flush breakfast bar and pantry, and a spacious dining area with patio doors to the backyard perfect for entertaining. A main floor powder room, garage entry, and optional laundry (Elev. B) add convenience. Upstairs, enjoy 4 generous bedrooms, including a primary suite with walk-in closet and private ensuite, plus a full main bath for family or guests. Want more space or income potential? Optional finished basement with rec room, wet bar, and separate entrance/walk-up available. Secure todays pricing and personalize your finishes! (id:47351)
225 Harvard Place Unit# 509
Waterloo, Ontario
Welcome to 225 Harvard Place, Unit 509 – Stylish Condo Living in the Heart of Waterloo! This bright and spacious 2-bedroom, 2-bathroom condo offers a fantastic opportunity for first-time buyers, downsizers, or investors. The open-concept living and dining area features large windows that fill the space with natural light and open to a private balcony—perfect for your morning coffee or evening unwind. The kitchen offers plenty of cabinet space and a functional layout, while both bedrooms are generously sized, including a primary suite with a convenient ensuite bath. Residents of this well-maintained building enjoy an impressive list of amenities, including an elevator, exercise room, library, party room, sauna, tennis court, visitor parking, and workshop. With all utilities included in the condo fee, it’s easy living at its best! Located steps from shopping, transit, and the expressway, and just minutes to both universities, this condo combines comfort, convenience, and community in one great package. Experience worry-free condo living at 225 Harvard Place! (id:47351)
548 Mary Street
Hamilton, Ontario
Prime Downtown Hamilton Opportunity! Location truly matters, and this one delivers. Build your dream home on this rarely offered vacant lot in the heart of downtown Hamilton, just steps from the waterfront and Pier 4 Park. Enjoy being within walking distance to charming shops, vibrant restaurants, recreation centres, schools, and all the urban conveniences that make this neighbourhood so desirable. All utility hookups are available, including water, gas, hydro, and sewer — making your build that much easier. Whether you’re envisioning a custom residence or exploring development potential, this property offers endless possibilities. Buyer to complete their own detailed inquiry regarding zoning and development options. Don’t miss your chance to invest in one of Hamilton’s most exciting and fast-evolving communities. (id:47351)
186 John Street N
Hamilton, Ontario
Prime Downtown Hamilton Opportunity! Location truly matters, and this one delivers. Build your dream home on this rarely offered vacant lot in the heart of downtown Hamilton, just steps from the waterfront and Pier 4 Park. Enjoy being within walking distance to charming shops, vibrant restaurants, recreation centres, schools, and all the urban conveniences that make this neighbourhood so desirable. All utility hookups are available, including water, gas, hydro, and sewer — making your build that much easier. Whether you’re envisioning a custom residence or exploring development potential, this property offers endless possibilities. Buyer to complete their own detailed inquiry regarding zoning and development options. Don’t miss your chance to invest in one of Hamilton’s most exciting and fast-evolving communities. (id:47351)
344 Highfield Road
Toronto, Ontario
Brand New Raised Lower Level Suite Never Lived In!Be the first to live in this beautifully renovated, above-ground lower-level suite. Feels like a main floor with extra-large windows, high ceilings, and a private walk-out. A perfect condo alternative for those who prefer house living no elevators, no waiting! Located just steps from the Gerrard Streetcar and Greenwood Subway, commuting is a breeze. Nestled on a quiet residential street, yet moments away from the vibrant communities of Leslieville, the Danforth, and the Beach. Enjoy easy access to Toronto's best restaurants, cafes, art galleries, and local grocers all within walking distance. (id:47351)
7 Boyne Highlands Court
Vaughan, Ontario
Welcome to 7 Boyne Highlands Court in Vaughan. Beautifully renovated top to bottom and freshly painted! This home features 3 bedrooms and 3 baths, an open concept and pot lights throughout. Incredibly well-maintained and brightly lit. The living room features an electric fireplace and an accent wall with built-in shelving. The modern, upgraded kitchen features stainless steel appliances, quartz countertops, custom cabinetry and an oversized island. Ample room for entertaining. Spacious primary bedroom with a 5-piece en-suite. The renovated finished basement features a barn door, pot lights, a kitchen, living space, a bedroom and a walkout to the fenced backyard. Great potential for an in-law suite or rental opportunity. New interlocking in backyard. New floors, stairs, kitchen, pot lights and bathrooms. Fantastic location close to HWY 407, parks, restaurants, and all amenities. A great neighbourhood for you and your family. (id:47351)
141 Parkside Drive
Brantford, Ontario
STUNNING NEW MODEL HOME – 141 PARKSIDE DRIVE! Welcome to this custom-built Schuit Home, where quality craftsmanship meets modern luxury with over 3000 sq. ft. of total finished living space. From the moment you arrive, you’ll be captivated by the architecturally impressive exterior, thoughtful design, and upscale finishes throughout. Step inside and be wowed by the 10 ft ceilings, elegant light fixtures, and large windows that fill the home with natural light. The open-concept great room showcases a custom gas fireplace and designer details that set the tone for the entire space. The chef’s kitchen is a true showstopper—featuring high-end custom cabinetry, a large island with waterfall quartz counters, a pantry, and a unique coffee bar. Every detail has been carefully planned to create the perfect space for both everyday living and entertaining. The dining area is illuminated by stunning lighting and flows seamlessly onto a 19’x11’ covered patio, offering the ultimate indoor-outdoor lifestyle. The primary bedroom suite features elegant custom built-in cabinetry and a luxurious ensuite complete with a double vanity and rainfall shower. A second bedroom and a beautiful 3-piece bathroom complete the main level. The fully finished lower level adds even more space, including a cozy rec room, two additional large bedrooms, a 4-piece bathroom, and ample storage in the mechanical room. This home comes fully landscaped and fenced along the back, offering move-in-ready luxury inside and out. Featuring a 21.4' x 20.6' double car garage with an upgraded insulated door and glass inserts, allowing for an abundance of natural light. Ideally located close to the Brantford Golf & Country club, SC Johnson trail, and the Grand River, this is your opportunity to own a truly remarkable home built with care, detail, and sophistication in your dream location. Prepare to be blown away—book your private showing today! (id:47351)
60 River Street
Brock, Ontario
Step Back in Time with Every Modern Luxury. Welcome to this stunning Victorian masterpiece, built in 1885 and lovingly restored to blend timeless charm with todays modern conveniences. Situated in the heart of Sunderland, this remarkable 2,600 +sq. ft. home offers character, craftsmanship, and comfort all in one. Inside, you'll find high ceilings, rich architectural details, and custom finishes throughout. The gourmet chefs country kitchen is a true show piece complete with top-end appliances, sleek countertops, and thoughtful design perfect for entertaining or everyday family life. The main floor bedroom offers privacy and flexibility, featuring its own separate entrance from outside ideal for guests, a home office, or an in-law setup. Upstairs, discover three spacious bedrooms, including a luxurious primary suite with a walk-in closet and an oversized spa-inspired ensuite that invites you to unwind in style. Step outside to a large entertaining deck overlooking the above-ground pool, pool house, and sauna the perfect combination for summer gatherings or quiet relaxation. The deep lot offers both privacy and play space, surrounded by mature trees and manicured landscaping. Located just a short walk to Main Street, you'll enjoy the convenience of local shops, restaurants, and the grocery store all while soaking in the charm of small-town living. (id:47351)
Basement - 912 Tegal Place
Newmarket, Ontario
Welcome To This Spacious immaculate Basement in a Quiet and Peaceful Street Located In The Prestigious Stonehaven Neighborhood. One Bedroom and a Generously sized Den, a Clean Spacious kitchen, with lots of Storage Space Offers Comfort, Convenience, and Privacy with Quiet Respectful Homeowners Upstairs. One Car Parking Space On Drive Way Included, Separate Laundry Located Inside The Unit. Private Separate Entrance From the Side Door. Perfect for Professionals or Small Families. Tenant Pays Only One Third Of the Utilities. (id:47351)
2088 Kempton Park Drive
Mississauga, Ontario
Experience refined living in this beautifully renovated 5+2 bed, 4 bath detached home with4000+ sq ft of elegant space in a prestigious Mississauga neighborhood. Showcasing engineered hardwood floors, custom LED lighting, new window glass, and high-end finishes throughout. The gourmet kitchen features quartz countertops, stainless steel appliances, and bespoke cabinetry. A main-floor bedroom offers flexibility for guests or office use. The upper level boasts a luxurious primary suite with separate sitting area, plus 3 spacious bedrooms and updated baths. Finished basement with separate entrance potential adds versatility. Double car garage, private backyard, & a prime location near top schools, shopping, and highways. (id:47351)
311 - 140 Cedar Island Road
Orillia, Ontario
Welcome to The Elgin Bay Club, Orillia's premier waterfront condominium lifestyle! This spacious, 1218 Sq Ft, corner end (balcony faces south), 2 bedroom, 2 bath unit, offers a bright, open-concept layout with beautifully updated kitchen cabinetry, countertops, and main area flooring. Enjoy the peace of mind with a well-maintained building, elevator access, underground parking, and secured entry. Take in serene views from your private balcony or enjoy the lifestyle benefits of nearby walking trails, the marina nearby, and charming downtown Orillia, for all your dining & shopping needs. This unit is bright, move-in ready and ideal for downsizers, professionals, or anyone looking for carefree condo living in a sought-after location. (id:47351)
473 King Street W Unit# B
Hamilton, Ontario
Discover urban sophistication in this expansive two-story, 3-bedroom townhouse-type apartment situated in one of the city's most coveted locations. The living room could function as a 4th bedroom as well, depending on your needs. Work from home or easily take transit from this highly walkable and accessible location. No matter how you decide to use the space, there's plenty of room for an office, guest room, family room, storage area, fitness room, or 4th bedroom. This thoughtfully updated residence seamlessly blends historic charm with modern comfort and endless possibilities, featuring soaring ceilings, original exposed brick, and abundant natural light. Every room is generously proportioned, including the beautifully appointed bathroom complete with storage. The open-concept kitchen/dining area serves as the heart of the home, anchored by a contemporary kitchen island with dishwasher, perfect for both cooking and entertaining. Freshly painted throughout, updated, and well maintained, the unit boasts a contemporary industrial feel with all the space you could need. With one dedicated parking spot, shared on-site laundry facilities, and flexible multi-purpose rooms, everyday living is limitless and effortless. The ground-floor barber shop ensures a peaceful living environment while adding to the building's vibrant character and convenient location. Step outside to the charming boutiques, cafés, and restaurants that make Locke Street South a destination in its own right. Victoria Park is across the street, a major grocery store and essential amenities are moments away, while McMaster University is easily accessible by transit. This is walkable urban living at its finest, where heritage meets convenience in Hamilton's most dynamic neighbourhood. Move-in ready, available now or ideally for Mar 1 or Mar 15. (id:47351)
2607 - 20 George Street
Hamilton, Ontario
!!! Promotion: Enjoy one month of free net rent (applied to the 11th month) and three months of free parking when you sign a one-year lease!!! Marquee Residence Is One Of The Most Sought-After Luxury Condo Buildings In The Heart Of Downtown Hamilton A Modern, 5-Year-New Landmark And The Second-Tallest Building In The City. This 923 sqft Spacious Two-Bedroom Corner Unit On The 26th Floor Offers Two Oversized Balconies With Unobstructed South And East Views Overlooking The Escarpment, The Lake and The City. A Sleek Kitchen Featuring Quartz Countertops, Backsplash, European-designed Custom Cabinetry And Stainless-Steel Appliances. Vinyl Flooring Throughout. Two Bright Bedrooms With Built-In Closet Organizers, And Large Windows That Fill The Home With Abundant Natural Light. In-Suite Laundry Included. Residents Enjoy Top-Notch Amenities, Including A Gym, Yoga Studio, Two Party Rooms,Complete With Kitchenette, Lounge Chairs, Fireplace And Billiards Table, And An 8th-Floor Outdoor Terrace Ideally Located Just One Block From Hess Village, Nations Supermarket, Samir Supermarket, Jackson Square, And The New McMaster Family Practice. HSR And GO Bus Stops Are Right At Your Doorstep. Close To McMaster Children's Hospital, St. Joseph's Healthcare Centre, And Hamilton General Hospital. No Smoking Building. Other Units With Various Sizes And Layouts Are Also Available, Offering Sweeping Views Of The Waterfront, Escarpment, And Downtown Skyline. Indoor Parking Available at Extra $150/Month. Available Immediately. Flexible Possession. (id:47351)
2102 - 20 George Street
Hamilton, Ontario
!!! Promotion: Enjoy one month of free net rent (applied to the 11th month) and three months of free parking when you sign a one-year lease!!! Marquee Residence Is One Of The Most Sought-After Luxury Condo Buildings In The Heart Of Downtown Hamilton A Modern, 5-Year-New Landmark And The Second-Tallest Building In The City. This 1071 sqft Spacious Two-Bedroom Corner Unit On The 21st Floor Offers Two Oversized Balconies With North And West Views Overlooking The Escarpment And The Lake. A Sleek Kitchen Featuring A Central Island, Quartz Countertops, Backsplash, European-designed Custom Cabinetry And Stainless-Steel Appliances. Vinyl Flooring Throughout. Two Bright Bedrooms With Built-In Closet Organizers, And Large Windows That Fill The Home With Abundant Natural Light. In-Suite Laundry Included. Residents Enjoy Top-Notch Amenities, Including A Gym, Yoga Studio, Two Party Rooms,Complete With Kitchenette, Lounge Chairs, Fireplace And Billiards Table, And An 8th-Floor Outdoor Terrace Ideally Located Just One Block From Hess Village, Nations Supermarket, Samir Supermarket, Jackson Square, And The New McMaster Family Practice. HSR And GO Bus Stops Are Right At Your Doorstep. Close To McMaster Children's Hospital, St. Joseph's Healthcare Centre, And Hamilton General Hospital. No Smoking Building. Other Units With Various Sizes And Layouts Are Also Available, Offering Sweeping Views Of The Waterfront, Escarpment, And Downtown Skyline. Indoor Parking Available at Extra $150/Month. Available Immediately. Flexible Possession. (id:47351)
284 Colborne Street
Centre Wellington, Ontario
Home for Your Family! This very spacious, over 3000 square feet of total living space, home is built by Keating, a local, award-winning builder. Step out your front door to a short walk to downtown Elora and all that is has to offer. Great coffee shops, restaurants, shops and incredible natural beauty, set on the Grand River. Great parks and schools are also within a short walk. Current homeowners have meticulously upgraded and maintained the home over the years and it shows. Enter in to the home to find a large living room and dining room. Also on this level is a large, brand new, eat-in kitchen. New cabinets in 2023, new counter, sink, lighting and appliances all this year. Head up one level and find three large bedrooms and two full bathrooms. The primary suite includes two large closets and handy ensuite bathroom. Venture back downstairs to the first of two lower levels Large rec room with gorgeous fireplace (yet another recent upgrade). This could even be a great large bedroom/retreat for that teen of yours begging for their own space. One more bedroom and very convenient laundry room complete this level. One more level to go...another great hangout spot with lots more space to hang out in this spacious basement. Bring your imagination here. Family movie nights, bar, pool table, quiet office space how about all of the above there is room for it. Last but not least head outside and find a precisely landscaped yard, great patio and deck space for those morning coffees or evening cocktails. This home has exactly what your family wants and needs come check it out. (id:47351)
203 - 201 Dorchester Boulevard
St. Catharines, Ontario
THE HOME: Enjoy carefree, affordable living at its best where pride of ownership is evident in this well managed Northend complex. The welcoming foyer with inside access to your garage and coat closet exudes a warm a cozy feel. Head upstairs to your 1350 sq ft one level living, where you will be impressed with the space this home has to offer including 3 bedrooms, 2 full bathrooms and a separate dining room and living room. The kitchen gives all the feels with granite countertops neutral backsplash and an island for added storage. Open flowing spaces that give a cool vibe allow for easy entertaining inside or outside on your private balcony that overlooks a mature setting. The primary bedroom oasis features a walk in closet and ensuite bathroom. Just off the living room are 2 more very generous sized bedrooms and a 4 piece bathroom. This home also offers a separate in house LAUNDRY space and a generous sized storage room, it just covers all the must haves for a convenient lifestyle. NOW FOR A NEED TO KNOW... VERY LOW monthly condo fee of $352.00 that includes all the normal exterior maintenance, windows, doors, balconies etc., also includes your cable TV and water. New Carpet on the stairs, Backsplash, pot lights in living room, new light fixtures and ceiling fans, painted throughout. Close to all things convenient, great schools, access to public transit and only minutes from the popular Welland Canal walking path. A very unique layout and absolutely pristine move in condition!! (id:47351)
