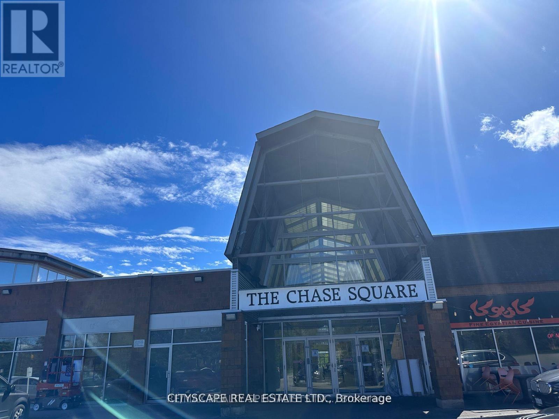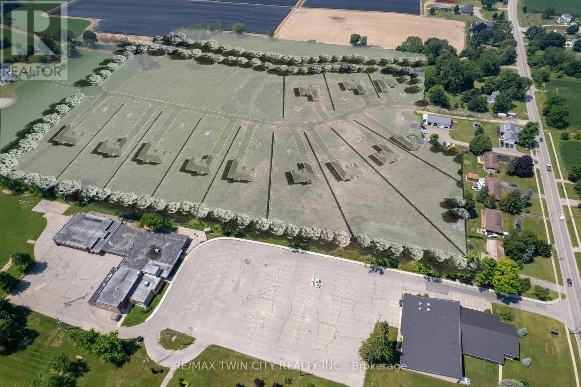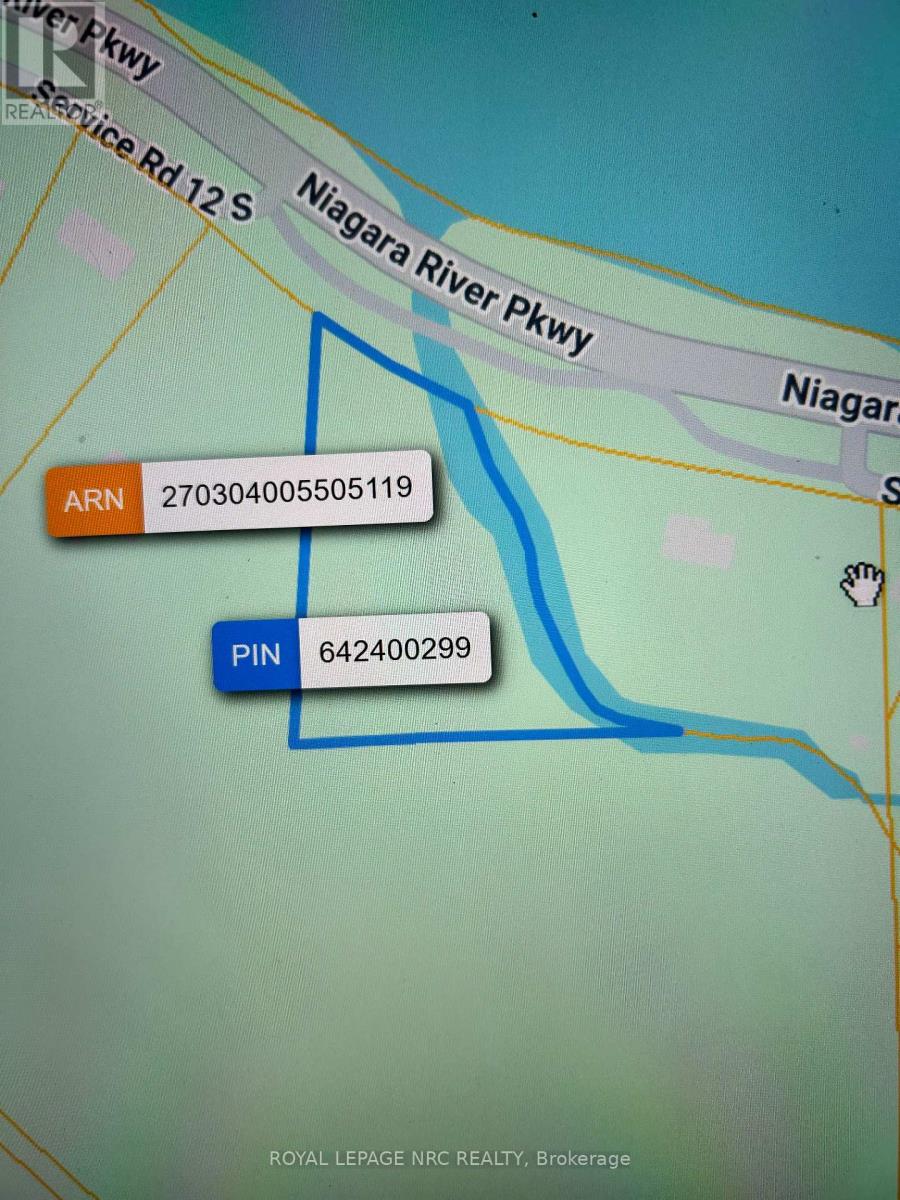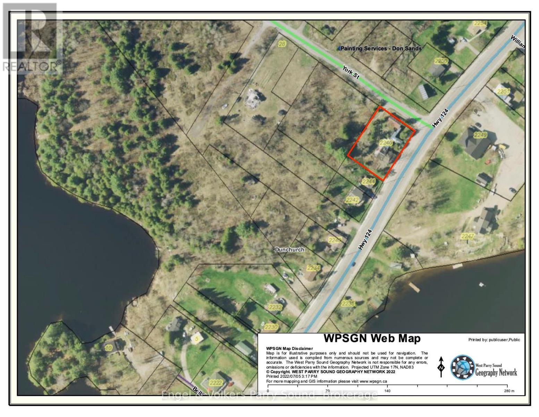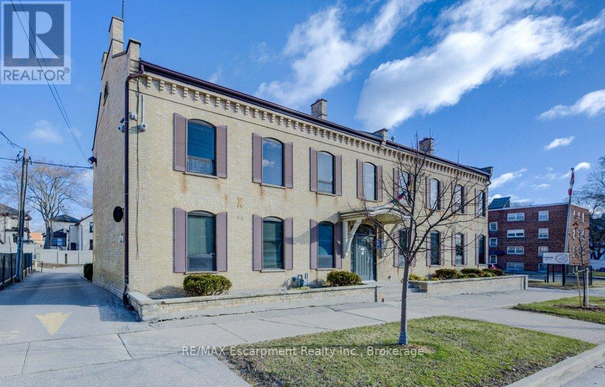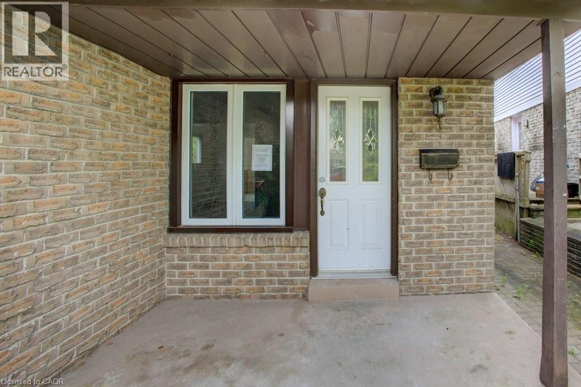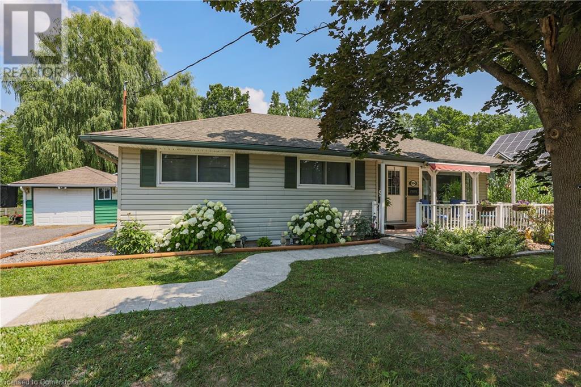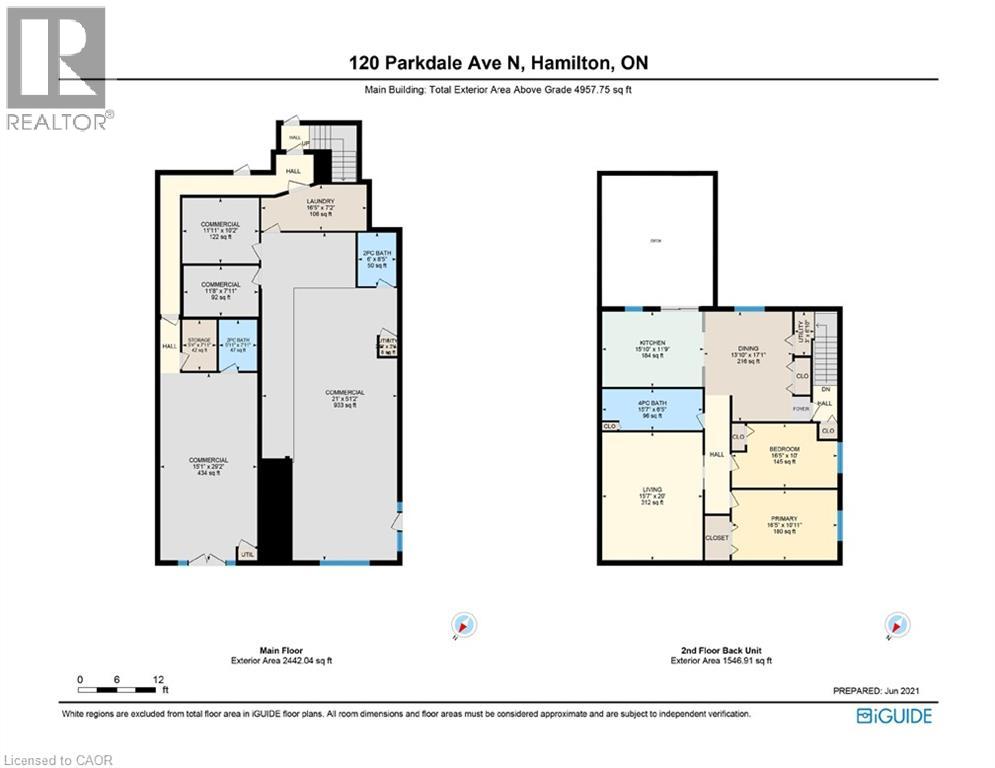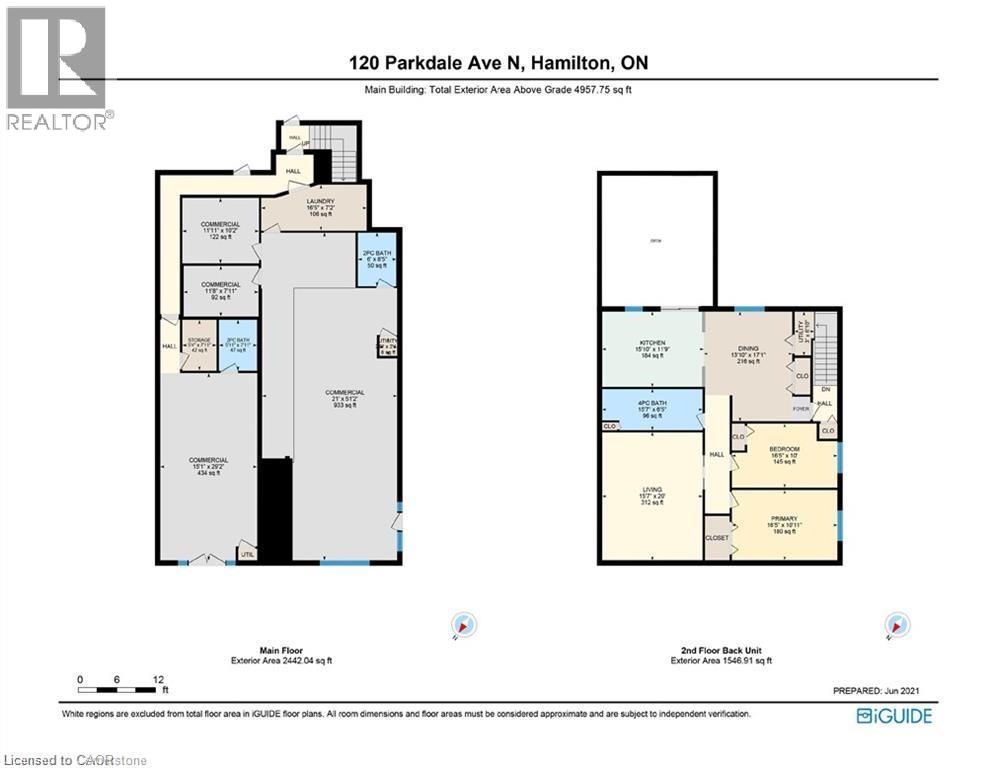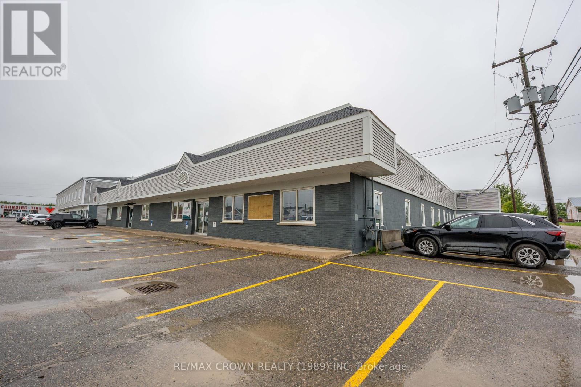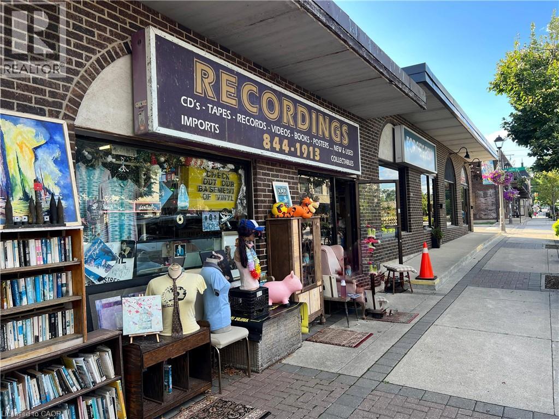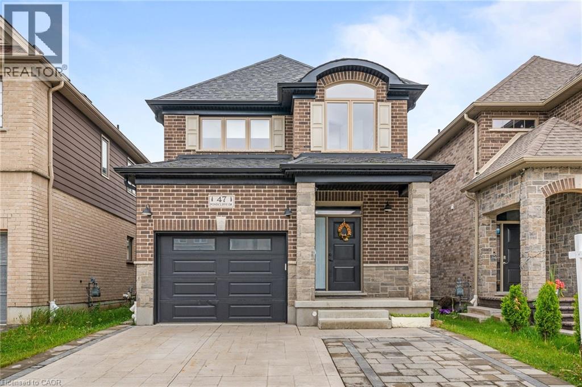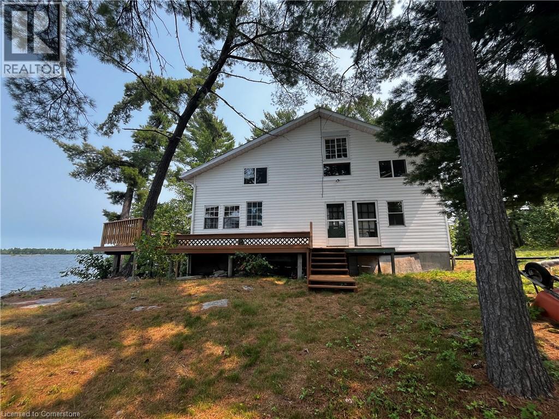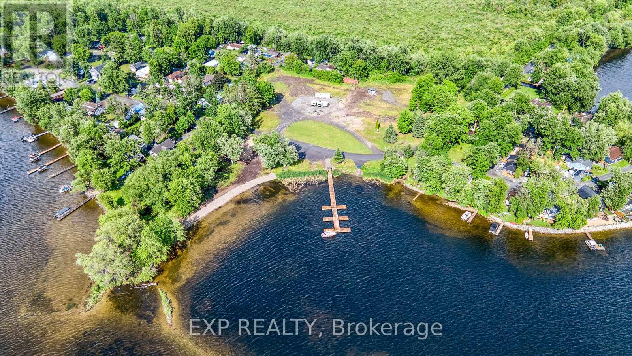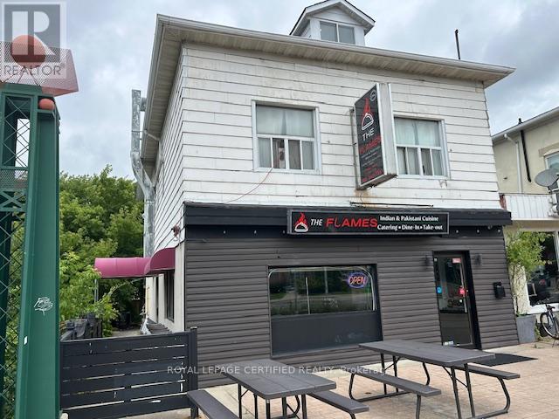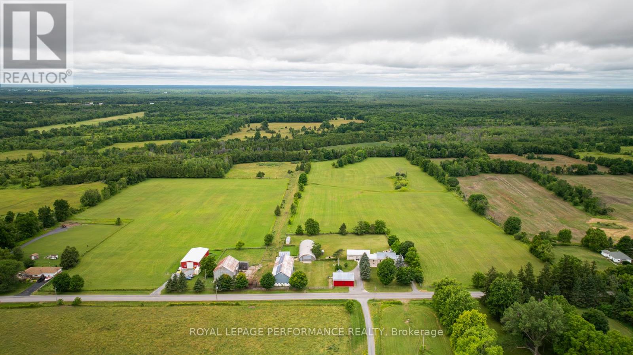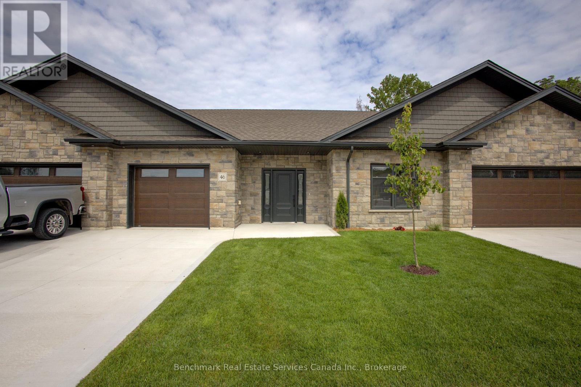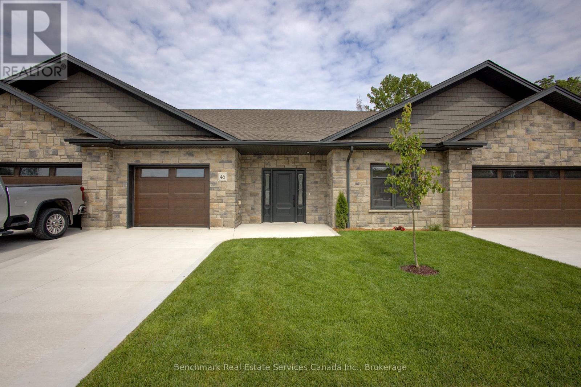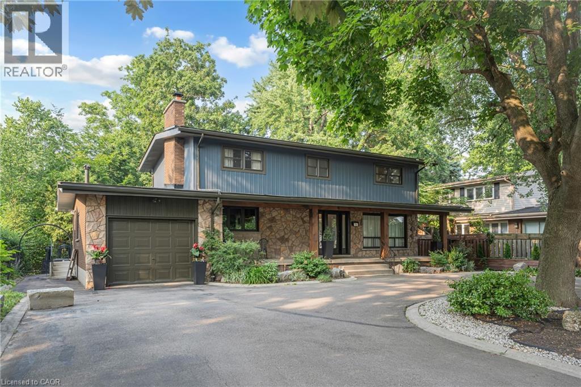22 - 1675 The Chase Road
Mississauga, Ontario
Welcome to an exceptional opportunity in the heart of Central Erin Mills, surrounded by multi-million dollar homes and thriving businesses. This beautifully renovated office condo features 5 individual offices, each with modern glass walls and doors, abundant natural light, and high ceilings, creating a bright and professional atmosphere. Located in a well-maintained indoor commercial mall with ample free parking for clients, this unit is ideal for law firms, mortgage brokerages, real estate offices, medical specialists, or professional services seeking a prime location in Mississauga. Close to Credit Valley Hospital, Erin Mills Town Centre, and with easy access to Hwy 403 & 401, this is the perfect location to elevate your business presence. (id:47351)
197 King Street
Brant, Ontario
Welcome to 197 King St - an exceptional opportunity to acquire over 21 acres of prime residential development land in the heart of Burford. Ideally positioned on sought-after King Street (Highway 53) and bordering the prestigious Royal West Estates, this parcel offers incredible potential for a 12-lot executive subdivision, subject to municipal approvals. Gently rolling, open land with excellent frontage and access, this property presents an ideal canvas for a builder or developer seeking to capitalize on the growing demand for luxury country living within commuting distance of Brantford, Hamilton, and the 403. Whether you're looking to develop immediately or land bank for future gains, 197 King Street offers versatility, value, and vision. Dont miss your chance to shape the next chapter of this charming and fast-growing community. (id:47351)
11648 Kennedy Road
Markham, Ontario
An exceptional investment opportunity awaits in one of Markhams fastest-growing areas. Situated on just under 10 acres, this prime parcel offers tremendous future potential, surrounded by ongoing and upcoming new projects. The property features a well-maintained 3-bedroom, 2-bathroom bungalow with many recent updates, offering immediate usability or rental income potential. Enjoy the convenience of an attached 2-car garage, a detached shop, and a separate office building, providing flexible space for many different uses. Located just minutes from all major amenities, shopping, and schools with easy access to Toronto, this location combines rural privacy with urban convenience. Whether you're an investor, developer, or end user looking to secure land in a high-demand area, this is a rare opportunity you won't want to miss. (id:47351)
Lot 2 - 3779 Niagara Parkway
Fort Erie, Ontario
Discover Your Private Oasis on the Historic Niagara Parkway! Imagine owning a breathtaking 2.5-acre slice of paradise, nestled within the prestigious Neys Subdivision, right on the iconic Niagara Parkway. This isn't just vacant land; it's a blank canvas for your dreams, a sprawling natural sanctuary waiting to be transformed into your personal haven.For the nature enthusiast, this parcel offers endless possibilities. Picture tranquil mornings, vibrant sunsets, and the serene beauty of the Niagara landscape unfolding before you. Whether you envision a secluded estate, a flourishing garden, or simply a peaceful escape, the opportunities are as boundless as your imagination.Despite its idyllic, private setting, convenience is at your fingertips. You're just minutes from major highways, ensuring effortless connectivity. A short, scenic drive will lead you to world-class golf courses, the renowned Niagara Wine Country with its exquisite vineyards and culinary delights, and the bustling U.S. border.This is more than an opportunity; it's an invitation to embrace a lifestyle of tranquility, natural beauty, and unparalleled access to everything the Niagara region has to offer. Don't just own land own a legacy on the Niagara Parkway. (id:47351)
2246 Highway 124
Whitestone, Ontario
Prime opportunity to own a commercial double corner lot in the heart of Dunchurch, formerly the Dragon Cafe. High traffic/high visibility. Current C1 zoning supports residential and commercial use including but not limited to B&Bs, retail, workshops, restaurants, fuel supply, animal hospital, funeral home, office, hotel/tavern, clinic, lodge, car sales & more. Walking distance to LCBO, General Store, Restaurant, Library, Church, Marina,Community Centre, Town Office, Boat Launch & Minutes to Whitestone Lake. The possibilities are endless in Dunchurch and the journey is yours to create. (id:47351)
80 Chatham Street
Brantford, Ontario
80 CHATHAM ST. offers approximately 6852 feet of commercial space in a well-positioned central Brantford location. The property supports a range of uses, including storage, convenience retail, seasonal pop-ups, and other short-term businesses. This opportunity is ideal for tenants seeking flexible occupancy with a maximum lease term of two (2) years. Ownership will also consider month-to-month agreements, making the space suitable for temporary operations, pilot locations, or project-based use. TAXES ARE ESTIMATED. (id:47351)
0 Shore Road
Brock, Ontario
Discover your slice of paradise on beautiful Thorah Island. This owned not leased vacant land offers a rare opportunity to build your dream island getaway. Nestled in a sheltered bay, you'll enjoy tranquil days filled with fishing, kayaking, boating, and swimming in the clear waters of Lake Simcoe. This blank canvas is ready for your vision, with hydro and phone services available. Surrounded by nature and breathtaking lake views, Thorah Island offers a peaceful, off-grid lifestyle perfect for weekend retreats or a seasonal escape. Please note: There is no ferry service to the island owners access via private boat only. Extras: Owned land (not leased). No public ferry; personal boat required for access. (id:47351)
36 Fox Run
Barrie, Ontario
Opportunity to enter the market with this 3-bedroom, 2-storey home. Offering approximately 1,900 sq ft of finished living space, including a finished walkout basement. Located on a 125 ft deep lot backing onto a treed parkette, there are no rear neighbours. Interior has been freshly painted. Roof replaced in 2017. The main floor includes a large eat-in kitchen, living and dining areas, and a spacious foyer. Upstairs are three well-sized bedrooms and a full bathroom. The primary bedroom includes a walk-in closet and a separate vanity sink. (id:47351)
1954 Grayson Avenue
Fort Erie, Ontario
COUNTRY CHARM JUST MINUTES TO TOWN ... Tucked away on a quiet street in Fort Erie, 1954 Grayson Avenue offers peaceful country-style living on a lush OVERSIZED 80’ x 223.8’ L-SHAPED lot backing onto the Stevensville Conservation Area - with no rear neighbours and mature trees for ultimate privacy. This spacious, 1680 sq ft bungalow is full of character, and features 3 bedrooms and 2 bathrooms. Step onto the charming, covered front porch, then proceed inside to find gleaming hardwood floors, crown moulding, and an impressive corner gas fireplace anchoring the OPEN CONCEPT living/dining space. The bright kitchen offers abundant cabinetry, a gas stove, and a server window for effortless entertaining. Step through patio doors to your private backyard oasis, complete with a deck, above-ground POOL, 10’ x 12’ GAZEBO, gas BBQ hookup, storage/garden shed, and a detached garage/WORKSHOP. Bonus: a fully insulated 400 sq ft mancave with heat and A/C - perfect for a studio, games room, or year-round hangout! This home is practical, too - featuring a BRAND-NEW septic system, plenty of closets (all with lighting), 4-pc main bath, plus a separate laundry room with 2-pc bath. Located close to schools, parks, golf courses, campgrounds, the Fort Erie Leisureplex, and only minutes to Safari Niagara, Crystal Beach, or the Peace Bridge to the U.S. CLICK on MULTIMEDIA for virtual tour, drone photos, floor plans & more. (id:47351)
120 Parkdale Avenue N
Hamilton, Ontario
4900 square ft on 2 floors plus 400 sq ft double car garage, C5 Zoning Community Shopping and Residential. Great high traffic location. Solid Concrete block walls and concrete core slab ceiling. Presently used as two commercial units on main floor plus two residential apartments on 2nd floor, plus double car garage. Parking for ten plus cars. Excellent high visibility location on busy street. Tenants pay all utilities. 4 electric meters, 4 gas meters, 4 water meters, 4 furnaces, 4 Air conditioners, 4 hot water tanks. Asphalt shingle replaced 2020. Multiple entrances. Vendor take back mortgage available to qualified buyers with 50% down payment. HOW CAN YOU MAKE MONEY WITH THIS BUILDING!!! (id:47351)
120 Parkdale Avenue N
Hamilton, Ontario
4900 square feet on 2 floors, C5 Zoning Community Shopping and Residential. Great high traffic location. High quality- Solid CONCRETE block walls and CONCRETE core slab ceiling. Presently used as two commercial units on main floor plus two residential apartments on 2nd floor, plus double car garage. Parking for ten plus cars. Excellent high visibility location on busy street. Tenants pay all utilities. 4 electric meters, 4 gas meters, 4 water meters, 4 furnaces, 4 Air conditioners, 4 hot water tanks. Multiple entrances. HOW CAN YOU MAKE MONEY WITH THIS BUILDING?? Vendor take back mortgage available to qualified buyers with 50% down payment. (id:47351)
6 Ash Street
Kapuskasing, Ontario
Looking for the perfect space for your business? This is the opportunity you've been waiting for! Whether you're a large business, professional firm, or part of a commercial industry in need of serious square footage this impressive 4,569 sq. ft. rental unit has the room and flexibility to support all your operations under one roof.Running a smaller business and looking for a more tailored space? No problem! The landlord is open to subdividing the unit into smaller, customized spaces to accommodate businesses that prefer a more personal and private setting for their team and clients. Whether you're a startup. or a growing company that doesnt need the full footprint The landlord can work with you to find the perfect fit.Step inside to discover a bright and welcoming reception area that sets the tone for clients and staff alike. The layout features a greeting and reception area, 11 private offices, 5 storage/file rooms, a meeting room, a printer room, a utility room, 3 washrooms, and a lunchroom everything a professional setup needs for a smooth and efficient workflow.Situated in a well-established commercial building with multiple successful businesses already in place, this unit offers ample parking for both employees and visitors and is conveniently located just across the street from the mall. The landlord is open and flexible, willing to work with you to renovate the unit to suit your business requirements.Fast occupancy is available, and best of all, everything is included in the rent (with just an additional fee for cleaning services). Dont miss this chance to take your business to the next level. Schedule your tour today and imagine the possibilities! (id:47351)
112 Kerr Street
Oakville, Ontario
Prime retail space in the heart of Kerr Village, Oakville. This commercial property offers excellent visibility and foot traffic, ideal for a variety of retail or service uses. Featuring 11 1/2 foot ceilings, a basement, and two parking spots at the back, it provides both functionality and convenience. Zoned H1-MU1 with mixed-use potential, the site offers flexibility for investors or owner-operators. (id:47351)
47 Pondcliffe Drive
Kitchener, Ontario
Welcome to this stunning 2-storey home in the prestigious Doon South neighbourhood. Offering over 2,300 sq.ft. of beautifully finished living space that blends custom craftsmanship with modern elegance. From the moment you enter, you're greeted by oversized marble-look tiles and a bright, spacious layout featuring engineered hardwood floors, soaring 9’ ceilings, and an open-concept design perfect for family living and entertaining. The chef’s kitchen boasts full-height custom cabinetry, quartz countertops, a walk-in pantry, timeless subway tile backsplash, and a full 2020 stainless steel KitchenAid appliance package. Oversized 8’ patio doors lead to a fully sodded and fenced backyard with space for a future deck, garden, or play area. Upstairs, enjoy the convenience of second-floor laundry and three sun-filled bedrooms with blackout window coverings, including a luxurious primary suite with a spa-inspired ensuite featuring a glass walk-in shower and rainfall head. The unfinished basement with a 2-piece washroom rough-in offers excellent potential for future development. Additional features include central A/C, water softener, humidifier, and a stamped concrete/paver stone 3-car driveway. Ideally located just minutes from Hwy 401, this quality Ridgeview home is a rare opportunity where luxury, comfort, and location come together seamlessly. (id:47351)
Wl106-1 Loudon Island
Nipissing, Ontario
Welcome to your Piece of Paradise This beautiful Island and gorgeous 2 story home is nestled in a quiet Bay on the West End of Lake Nipissing. This home has 5 separate entries which is located high on the island with a sensational view of Mid West Bay on Lake Nipissing. The 3 bedrooms are wonderful for any size family or guests and enjoy your mornings or evenings in your own screened in sunroom. The main floor has a wonderful wood burning fireplace for those colder evenings. The wrap around deck has been recently renovated and the metal roof and elevated block foundation means little maintenance. This home is powered by Solar Energy and Propane and has an efficient Holding Tank. Enjoy the beauty of Lake Nipissing and all the water activities suited for your family. Only 3.5- 4 hour drive to the GTA. This home is ready for occupancy, but could use further refinements if desired. (id:47351)
100 Cedar Avenue
Beckwith, Ontario
Rare offering of nearly 6 acres of CT-zoned land (Commercial Tourism) just off the Mississippi River, fully approved for 30 seasonal trailer sites with significant potential. The site includes a newly drilled well, completed environmental and engineering studies, electrical design completed and approvals to expand the existing boat launch and marina to accommodate approximately 30 slips. Amenities include a volleyball court, basketball court, and a small beach area all designed to support a cash flow-positive seasonal operation. Many trailer lots offer waterfront views, enhancing long-term rental demand and user experience. An as-complete appraisal values the property near $4M, with projected annual income approaching $240,000.A rare waterfront investment with strong cash flow potential, full site approvals, and the added upside of possible zoning conversion for alternative future uses, perfectly positioned for long-term growth in a high-demand seasonal market. (id:47351)
81 King Street E
Hamilton, Ontario
INDIAN / PAKISTANI CUISINE RESTAURANT LOCATED IN A BUSY NEIGHBOURHOOD FULLY OPERATION COMMERCIAL KITCHEN WITH WALK INN CHILLER AND SET UP FOR INDIAN CUISINE VERY AFFORDABLE INCLUSIVE RENT OF $3500 BUSINESS COMES WITH 4 BEDROOM APARTMENT WHICH HAS A RENTAL INCOME OF $2000 LANDLORD WILLING TO PROVIDE A 5 PLUS 5 NEW LEASE WITH LITTLE CHANGES IN CURRENT RENT.PLEASE DO NOT GO DIRECT BOOK A SHOWING VIA LISTING BROKERAGE ALL CUISINES WELCOME NO RESTRICTION SUBJECT TO LANDLORDS APPROVAL. (id:47351)
363 Huffman Road
Stone Mills, Ontario
An exceptional opportunity for the entrepreneurial farmer awaits with this nearly 200-acre organic farm just 30 minutes north of Kingston, Ontario. Ideal for those wanting hands-on ownership, healthy rural living, and sustainable income. The property offers diverse, proven revenue streams and strong growth potential. The fully renovated historic limestone farmhouse includes five bedrooms, three bathrooms, hardwood and travertine floors, custom cabinetry, soapstone and granite countertops, spacious living areas, a family room with built-ins, and a yoga studio in the converted garage. A separate granny suite with its own kitchen, laundry, furnace, and entrance is perfect for multi-generational living or on-site staff. Agricultural income sources include organic hay production, pasture for finishing cattle, a mature sugar bush with a professional sugar shack for maple syrup, cedar pole harvesting for landscaping and fencing, and a modern 40x80 insulated mushroom barn (built 2021) with advanced incubation, fruiting rooms, and composting systems. Infrastructure is ready for future hydroponic or greenhouse development. Passive income comes from a 10KW micro-fit solar installation with a Hydro-One contract through 2031. Additional features include a 90 Quonset hut for equipment storage, multiple barns and outbuildings, two septic systems, and fully fenced pastures. Registered with the Ontario Federation of Agriculture (OFA) and Provincial Premises Registry (PPR), this farm benefits from a supportive rural network and access to experienced local workers, making expansion and hiring easier. Combining historic charm with modern infrastructure, this property offers a rare chance for a hands-on entrepreneur to build equity, expand markets, and enjoy a fulfilling rural lifestyle while contributing to the growing demand for sustainable, locally produced food in Ontario. (id:47351)
54 - 1182 Queen Street
Kincardine, Ontario
*Open House at our model every Thursday and Saturday from 11-2, weather permitting. Call the listing agent to check the status of the open house.* Welcome to your dream home in one of Kincardine's most exclusive private communities! The "Callaway" model is a 2-bedroom condo, with 2 full bathrooms, a gorgeous gourmet kitchen and a modern open-concept layout, this home is perfect for relaxed living or entertaining guests. Enjoy serene mornings and stunning views from your patio backing onto the Kincardine Golf and Country Club. Just minutes to the shores of Lake Huron, you'll love the peaceful surroundings and easy access to waterfront recreation, trails, and all the amenities Kincardine has to offer. Whether you're downsizing, investing, or looking for a weekend retreat, this stunning condo offers the perfect blend of luxury, comfort, and location. (id:47351)
66 - 1182 Queen Street
Kincardine, Ontario
*Open House at our model every Thursday and Saturday from 11-2, weather permitting. Call the listing agent to check the status of the open house.* Welcome to your dream home in one of Kincardine's most exclusive private communities! The "Taylormade" model features 2 + 1 bedrooms offering a spacious loft that can easily serve as a guest suite, home office, entertainment room or flex space. With 3 full bathrooms, a gorgeous gourmet kitchen and a modern open-concept layout, this home is perfect for relaxed living or entertaining guests. Enjoy serene mornings and stunning views from your patio backing onto the Kincardine Golf and Country Club. Just minutes to the shores of Lake Huron, you'll love the peaceful surroundings and easy access to waterfront recreation, trails, and all the amenities Kincardine has to offer. Whether you're downsizing, investing, or looking for a weekend retreat, this stunning condo offers the perfect blend of luxury, comfort, and location. (id:47351)
38 - 1182 Queen Street
Kincardine, Ontario
*Open House at our model every Thursday and Saturday from 11-2, weather permitting. Call the listing agent to check the status of the open house.* Welcome to your dream home in one of Kincardine's most exclusive private communities! The "Callaway" model is a 2-bedroom condo, with 2 full bathrooms, a gorgeous gourmet kitchen and a modern open-concept layout, this home is perfect for relaxed living or entertaining guests. Enjoy serene mornings and stunning views from your patio backing onto the Kincardine Golf and Country Club. Just minutes to the shores of Lake Huron, you'll love the peaceful surroundings and easy access to waterfront recreation, trails, and all the amenities Kincardine has to offer. Whether you're downsizing, investing, or looking for a weekend retreat, this stunning condo offers the perfect blend of luxury, comfort, and location. (id:47351)
46 - 1182 Queen Street
Kincardine, Ontario
*Open House at our model every Thursday and Saturday from 11-2, weather permitting. Call the listing agent to check the status of the open house.* Welcome to your dream home in one of Kincardine's most exclusive private communities! The "Callaway" model is a 2-bedroom condo, with 2 full bathrooms, a gorgeous gourmet kitchen and a modern open-concept layout, this home is perfect for relaxed living or entertaining guests. Enjoy serene mornings and stunning views from your patio backing onto the Kincardine Golf and Country Club. Just minutes to the shores of Lake Huron, you'll love the peaceful surroundings and easy access to waterfront recreation, trails, and all the amenities Kincardine has to offer. Whether you're downsizing, investing, or looking for a weekend retreat, this stunning condo offers the perfect blend of luxury, comfort, and location. (id:47351)
52 - 1182 Queen Street
Kincardine, Ontario
*Open House at our model every Thursday and Saturday from 11-2, weather permitting. Call the listing agent to check the status of the open house.* Welcome to your dream home in one of Kincardine's most exclusive private communities! The "Callaway" model is a 2-bedroom condo, with 2 full bathrooms, a gorgeous gourmet kitchen and a modern open-concept layout, this home is perfect for relaxed living or entertaining guests. Enjoy serene mornings and stunning views from your patio backing onto the Kincardine Golf and Country Club. Just minutes to the shores of Lake Huron, you'll love the peaceful surroundings and easy access to waterfront recreation, trails, and all the amenities Kincardine has to offer. Whether you're downsizing, investing, or looking for a weekend retreat, this stunning condo offers the perfect blend of luxury, comfort, and location. (id:47351)
316 Fennell Avenue W
Hamilton, Ontario
Experience the perfect blend of style, space, and convenience at 316 Fennell Avenue West. This refreshed 4-bedroom, 3.5 bath two-storey home offers a turnkey lifestyle in a well-connected Hamilton neighbourhood. Inside, you’ll find a bright, modern kitchen ideal for both everyday living and entertaining—featuring updated finishes and an open flow to the dining and living areas. The backyard is a true summer retreat, complete with a large concrete in-ground pool, spacious patio, and plenty of room to relax or host family and friends.There’s room here for everyone to live comfortably! Located within easy reach of: 403, the Linc, mountain accesses, shops of Locke, public transit, and a range of schools, this home is perfectly located for busy families or professionals looking for easy access to the city and beyond. Whether you’re working from home, growing a family, or love to entertain—this property offers the lifestyle you’ve been looking for. Shingles, Skylight and Upper Windows approx 4 years old; Furnace approx 2 years old. (id:47351)
