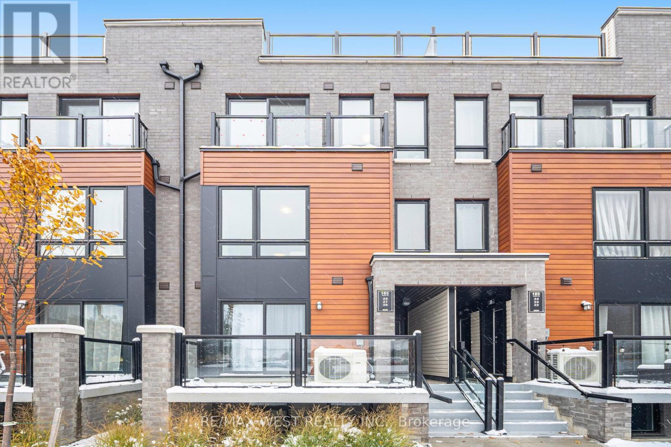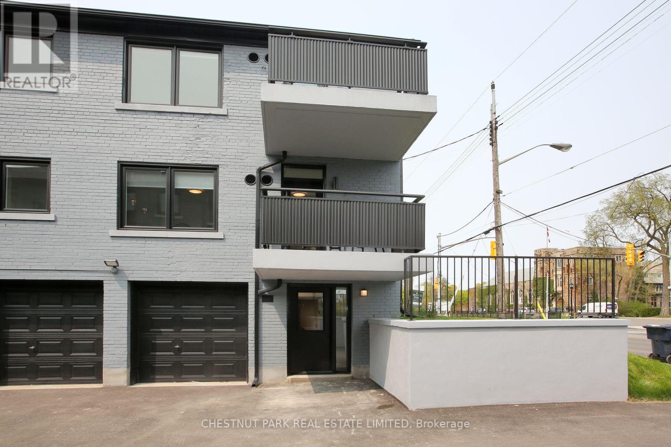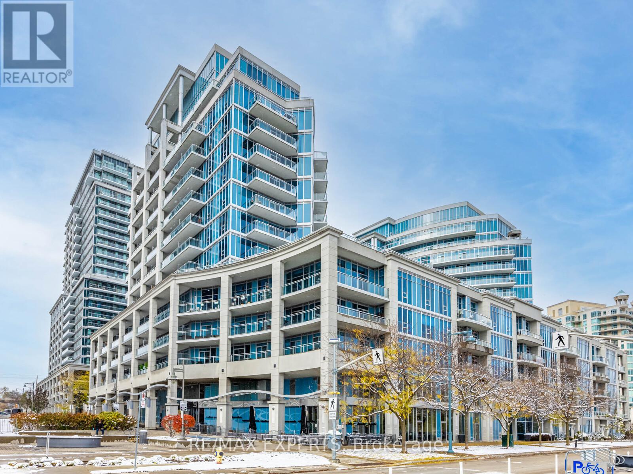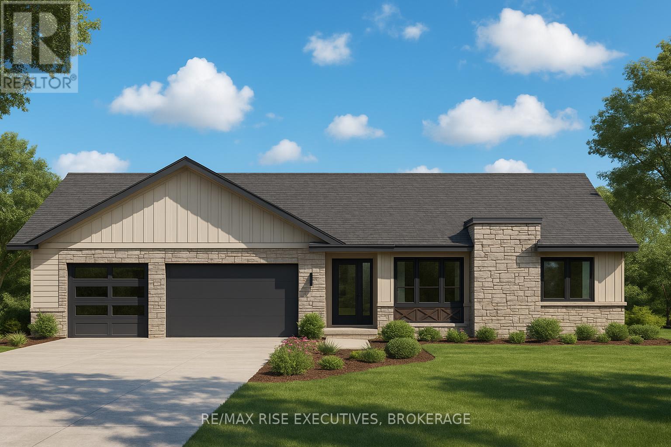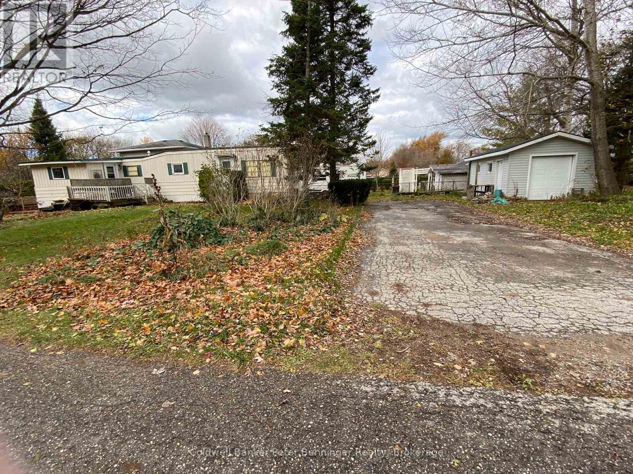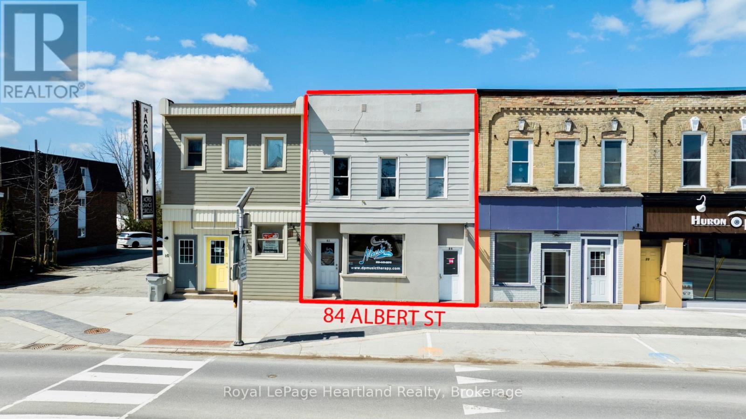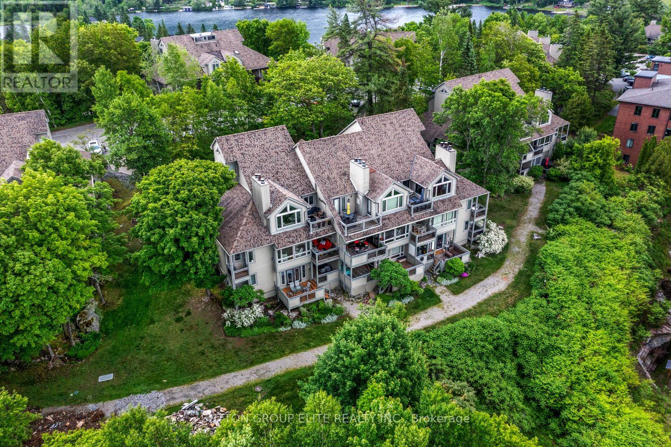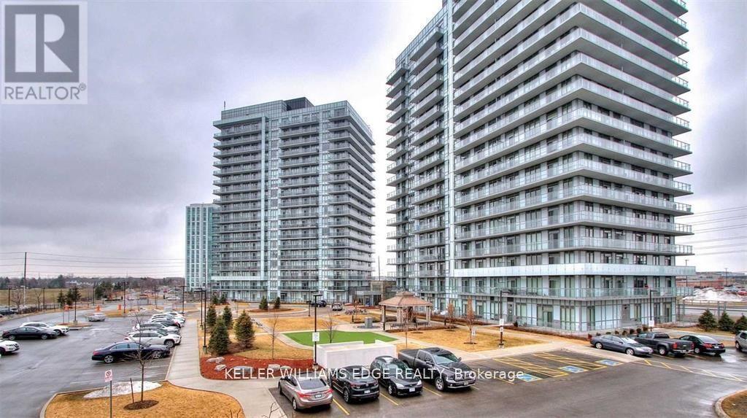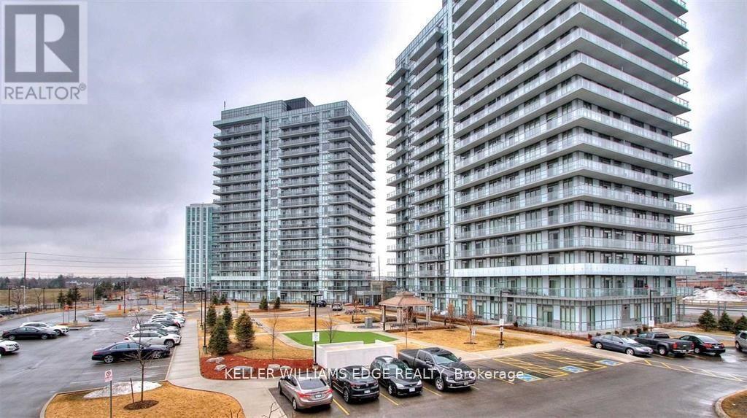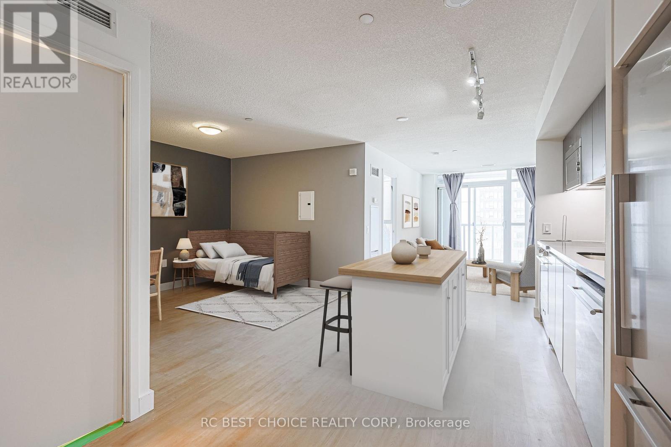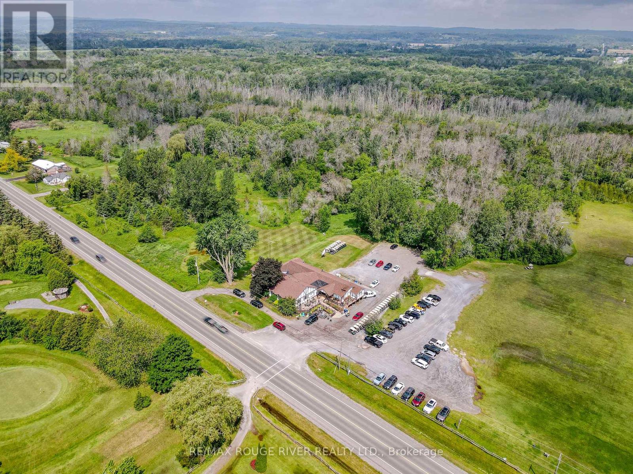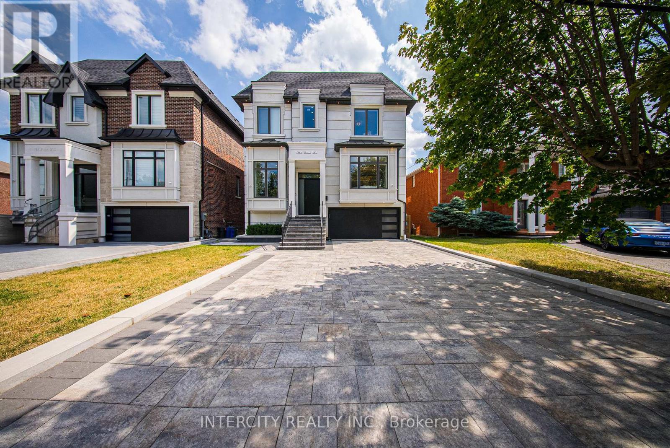27 - 165 Tapscott Road N
Toronto, Ontario
Seller Is Ready To Make A Move! Presenting An Excellent Buying Opportunity, Welcome To Urban Living With A Neighbourhood Feel. This Brand New, Sun-Filled, Bright And Spacious 2-Bedroom, 2Bath Condo Townhome Offers A Thoughtful Layout And A Beautiful Private Terrace, Ideal For Morning Coffee Or Evening Gatherings. Enjoy The Perfect Balance Of Comfort And Convenience With Malvern Town Centre, Shops, Dining, Parks, And Daily Essentials Just Steps Away. With TTC Transit Right Outside And Quick Access To Highway 401, Getting Around The City Is Effortless. A Wonderful Place To Call Home For Those Seeking A Connected Lifestyle In A Vibrant And Growing Community. Thoughtfully Priced To Reflect Today's Market - A Great Opportunity For Buyers! (id:47351)
1 - 1450 Avenue Road
Toronto, Ontario
Welcome to Lytton Heights where prime location and contemporary elegance meet! The landlord is offering a rent discount of 2 months free or a rent discount per month for the first year. This is an ideal home for both families and professionals alike. Newly-renovated suites boasts sleek appliances, modern amenities and elegant finishes. Unit has exclusive use - laundry, wall unit-air conditioning, and private terrace outside front door. Steps to Avenue Rd and LawrenceStarbucks, 24 hour Shoppers Drug Mart, Pusateri's , TTC bus stop - 5 minutes to Lawrence TTC subway. Coveted school district - John Ross Robertson JR, Glenview, SR Lawrence Park Collegiate& Havergal College. (id:47351)
1109 - 58 Marine Parade Drive
Toronto, Ontario
Welcome to urban living at its finest! This bright and modern 1+1 bedroom, 1 bathroom condo offers a perfect blend of style, comfort, and convenience - complete with breathtaking views of the Toronto skyline and Lake Ontario. The open-concept layout features large windows flooding the space with natural light and showcasing stunning city and water vistas. A sleek modern kitchen comes equipped with stainless steel appliances, quartz countertops, and plenty of storage - ideal for cooking and entertaining. The spacious bedroom offers comfort and privacy, while the versatile den is perfect for a home office or guest space. Step out onto your private balcony to unwind and enjoy panoramic views that capture the energy of downtown Toronto. This unit also includes 1 parking space and a storage locker, adding rare convenience to Toronto living. Residents enjoy access to exceptional amenities, including a fully equipped fitness centre, indoor pool, party room, concierge, and more. (id:47351)
186 Summerside Drive
Frontenac, Ontario
Experience superior craftsmanship at an exceptional price point within this estate-style subdivision just minutes north of Kingston. Built by Matias Homes, a premier luxury custom home builder, this 1,825 sq. ft. bungalow offers a beautifully planned three-bedroom, open-concept design featuring a full masonry exterior and an ICF foundation for unmatched efficiency and durability. Thoughtfully crafted with architectural angles, premium finishes, and timeless details, this home is designed to offer pride of ownership for years to come. With 9-foot ceilings, quartz countertops, hardwood floors, and premium windows and doors throughout, every space feels elevated and refined. Resting on 1.5 acres of flat, usable land at the end of a quiet cul-de-sac and only minutes from Highway 401, the property boasts a triple-car garage, a full brick exterior, and an elegant ensuite complete with a glass-enclosed shower. Buyers will have the opportunity to personalize their colours, fits, and finishes to truly make the home their own. What more could you ask for? Discover the Matias difference today. (id:47351)
31 Webster Street
Kincardine, Ontario
A Marlette mobile home priced for sale in the Village of Tiverton. The home is a two bedroom, one bath (4pc) with a galley-style kitchen and a large living room with high ceiling. There has been a mudroom added to the east side of the home. Laundry is in the bathroom. There is also a detached workshop (approximately 12 feet x 20 feet), concrete floor. Features of the property include no land lease fee, a spacious corner lot with mature hedges providing privacy at the sitting area off the side deck, other mature trees and a double- wide paved driveway from Memorial Park Drive. In the interior of the home, there has been some updating that has provided wood floors, walls and ceiling in some of the rooms, and it appears that one of the two current bedrooms had been two small bedrooms so possibly could be returned to two bedrooms providing three bedrooms in total in the home. The home has trace heating currently plugged in for the winter season. Tiverton is located two miles from Lake Huron beaches and the home with some renovations would make a great cottage or a full-time home in a friendly, active community. (id:47351)
84 Albert Street
Central Huron, Ontario
Affordable commercial property for sale - calling all real estate investors! This 3-unit commercial property is located downtown Clinton, just down the road from other great shops, parks, and the Clinton raceway. The property consists of two, two-bedroom residential units and one storefront, all separately metered. 3-piece bathroom in storefront unit. Laundry in both residential units. The basement has been lowered with potential to add an additional unit. Offered at an affordable price, this property could be a great fit for someone getting into real estate investing, or to add to your existing portfolio. Current rent is available upon request. (id:47351)
16 - 1611 Grandview Hilltop Drive
Huntsville, Ontario
Welcome to 1611 Grandview Hilltop Drive Unit 16, a rare opportunity to own a charming FULLY RENOVATED lakeside condo on the shores of Fairy Lake in Huntsville, Muskoka. This property allows AirBnb and Vrbo rentals for extra Income. This 2-bedroom, 2-bathroom condo spans a generous 1,377 square feet and is located in the quiet and mature part of Grandview. This bright and beautiful condo is designed for both comfort and convenience, providing a maintenance-free lifestyle with fantastic rental income potential. Enjoy unobstructed, year-round waterfront views from the windows and four private decks. This unique unit features two separate entrances allowing it to function as two independent suites. Live in the main unit and rent out the one-bedroom, one-bath suite for additional income if desired. The inviting sunken living room features a cozy wood-burning fireplace, perfect for relaxing evenings. The condo includes back door access to the waterfront walking trail which feels like your own back yard. Close to Grandview Golf Club, Deerhurst Highlands Golf Course and Resort, Hidden Valley Ski Resort, Limberlost Forest and Wildlife Reserve, Arrowhead Provincial Park and downtown shops and restaurants of Huntsville. Easy access to a variety of year-round recreational activities and amenities. Enjoy a carefree lifestyle with all exterior maintenance taken care of. Don't miss your chance to own this exceptional lakeside condo on Fairy Lake. Whether you're seeking a peaceful retreat, a savvy investment, or both, 1611 Grandview Hilltop Drive offers it all. Schedule a viewing today and make this lakeside dream your reality! (id:47351)
901 - 4633 Glen Erin Drive
Mississauga, Ontario
Step into this beautifully maintained, open-concept one-bedroom suite. Sun-drenched floor-to-ceiling windows brighten the space. Wide plank floors, granite countertops, and stainless steel appliances give it a modern edge. The suite features smooth 9-foot ceilings and in-suite laundry. A spacious balcony adds outdoor living space. The location is ideal. You're just steps from Erin Mills Town Centre, Walmart, schools, parks, public transit, Hwy403, and the GO Station. The University of Toronto Mississauga is only a 10-minute drive away. The building offers top-notch amenities. Enjoy a 24-hour concierge, indoor pool, party room with dining area, and outdoor terrace. There's also a full gym, yoga studio, steam rooms, and a luxury lounge. (id:47351)
901 - 4633 Glen Erin Drive
Mississauga, Ontario
Step into this beautifully maintained, open-concept one-bedroom suite. Sun-drenched floor-to-ceiling windows brighten the space. Wide plank floors, granite countertops, and stainless steel appliances give it a modern edge. The suite features smooth 9-foot ceilings and in-suite laundry. A spacious balcony adds outdoor living space. The location is ideal. You're just steps from Erin Mills Town Centre, Walmart, schools, parks, public transit, Hwy403, and the GO Station. The University of Toronto Mississauga is only a 10-minute drive away. The building offers top-notch amenities. Enjoy a 24-hour concierge, indoor pool, party room with dining area, and outdoor terrace. There's also a full gym, yoga studio, steam rooms, and a luxury lounge. (id:47351)
616 - 75 Queens Wharf Road
Toronto, Ontario
This bright and spacious 1+1 bedroom suite offers 9' ceilings, a sleek modern kitchen with full-sized appliances, stone countertops, and brand-new flooring throughout. The versatile den is perfect as a home office or guest room, while the rare extra-large parking spot is a true downtown luxury. Enjoy being steps from transit, the Financial and Entertainment Districts, The Well, Toronto Music Garden, Rogers Centre, CN Tower, major parks, schools, grocery stores, and a vibrant mix of trendy restaurants - the ultimate urban lifestyle for professionals and families alike. At home, indulge in resort-style amenities including a 24-hr concierge, indoor pool, gym, sauna, party and theatre rooms, games/media lounge, rooftop terrace with BBQs, basketball/badminton court, guest suites, and visitor parking. (id:47351)
1412 County Rd 64 Road
Quinte West, Ontario
An exceptional opportunity to develop a golf course residential community at the gateway to Prince Edward County. Located on the north side of CR 64, bordered by Murray Canal and a well established 18 hole golf course to the south this 52 acre parcel has a draft plan approval of sub-division for 105 home sites. Could be ideal for a retirement or park model style community. The owners are open to a variety of options with qualified buyers. (id:47351)
131a Birch Avenue
Richmond Hill, Ontario
Absolutely stunning custom-built home located in the prestigious South Richvale community. Constructed with the finest materials and exceptional craftsmanship, this luxurious residence offers a sun-filled open-concept design with spacious principal rooms, a custom kitchen, and elegant living and dining areas. Featuring 10' ceilings on the main level, 9' ceilings on the upper level, and a bright open-concept basement with high ceilings. A true masterpiece in a highly sought-after neighbourhood. (id:47351)
