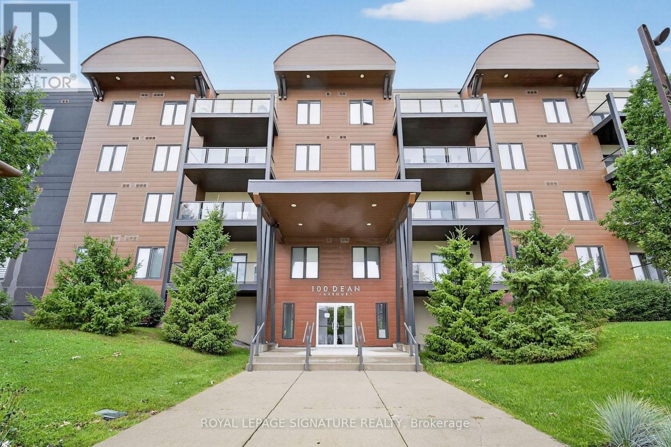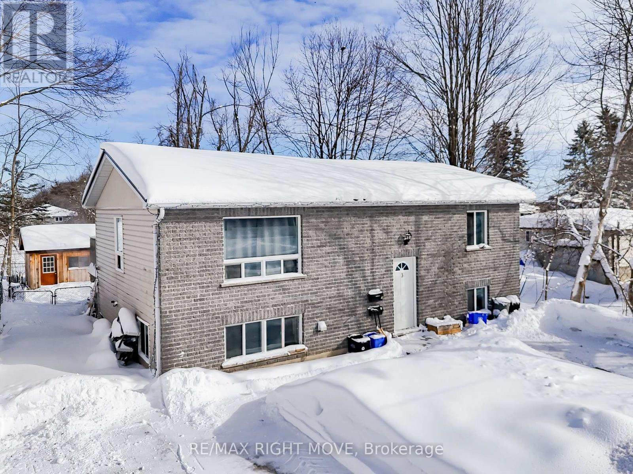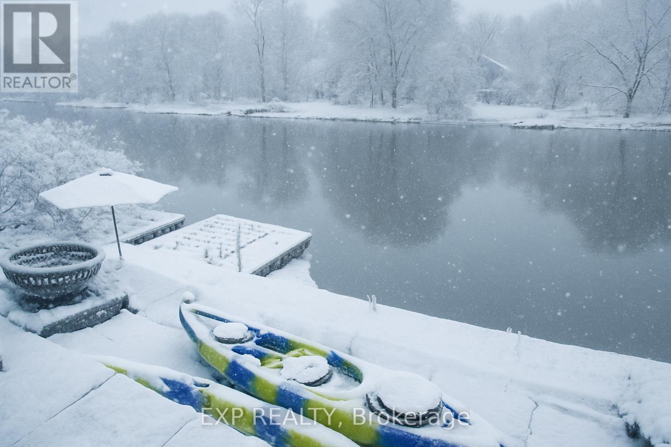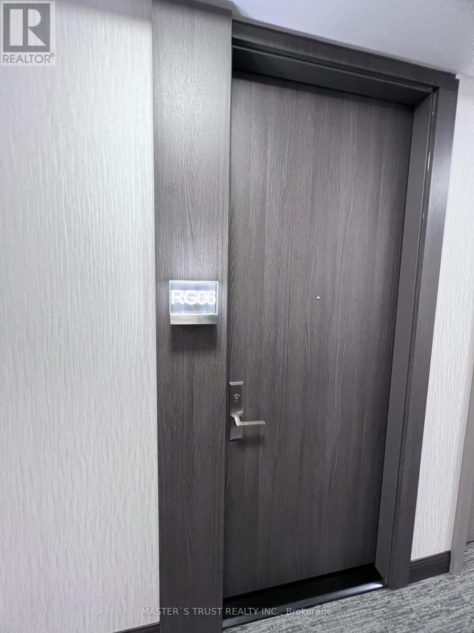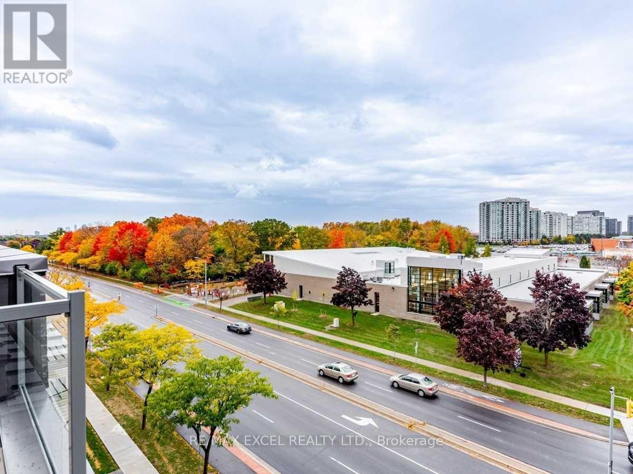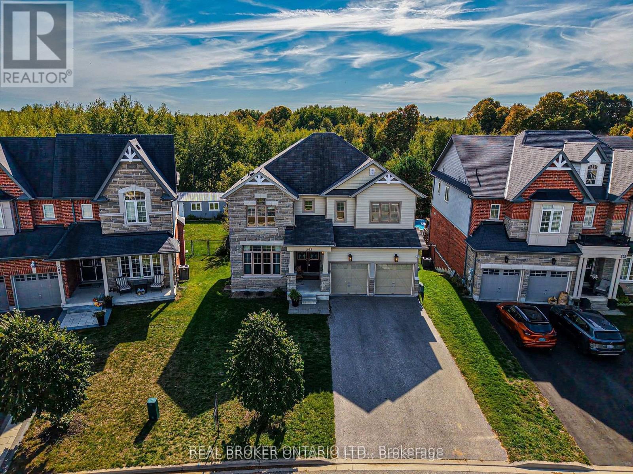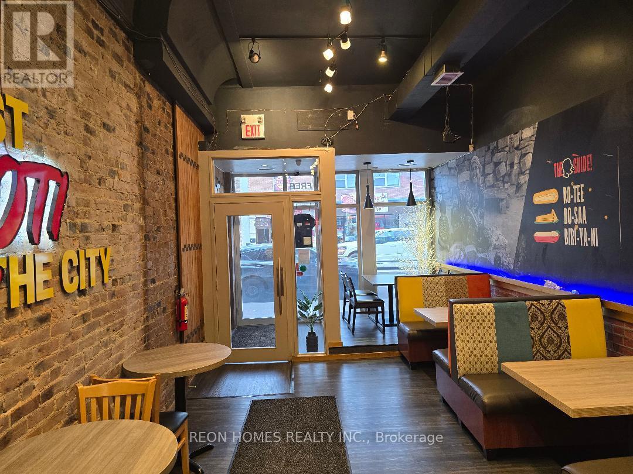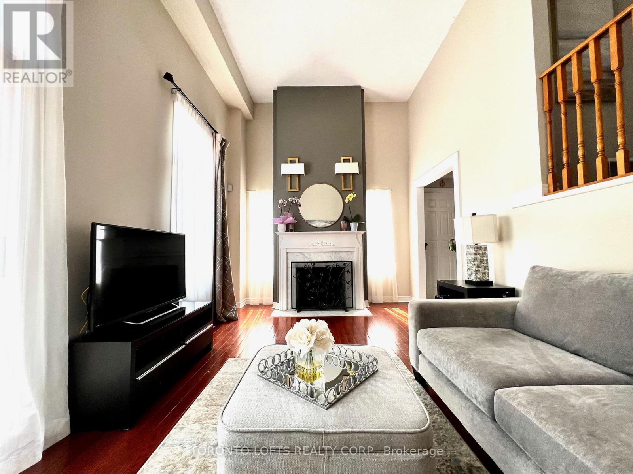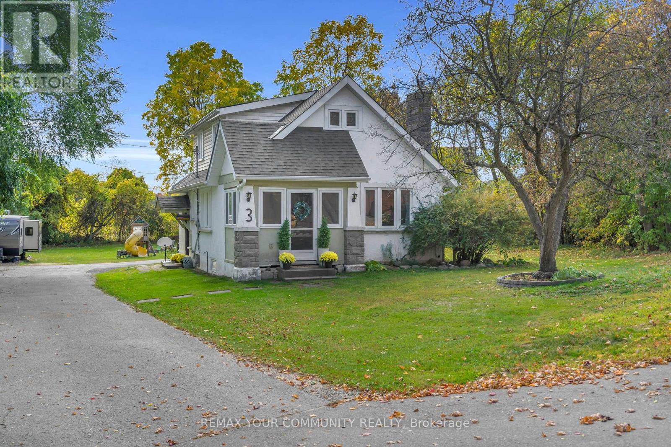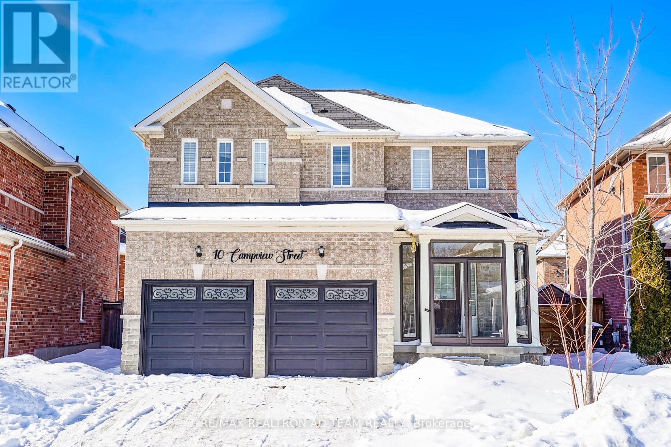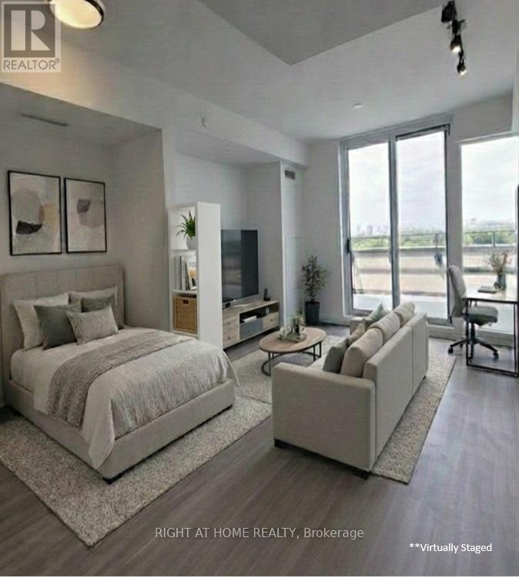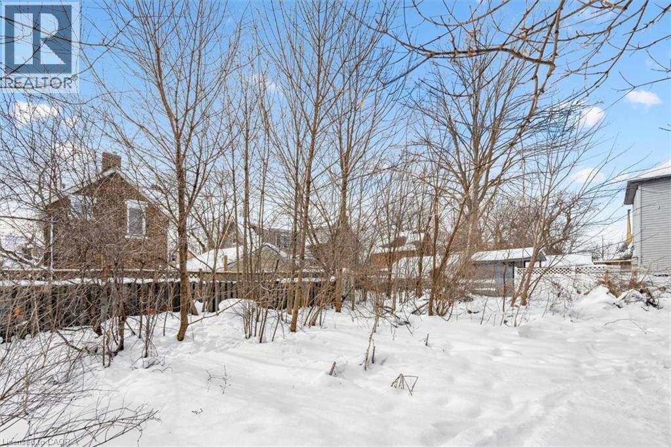305 - 100 Dean Avenue
Barrie, Ontario
Welcome to 100 Dean Ave Unit 305, a well located and comfortable one bedroom suite ofapproximately 800 square feet. This bright unit features an east facing exposure with beautifulsunrise views and a living room with walk out to a covered private balcony, ideal for outdoorenjoyment and barbecuing. The functional kitchen comes equipped with fridge, stove, dishwasher,and washer and dryer. Additional highlights include laminate flooring throughout, a spaciousfour piece bathroom, and a generously sized primary bedroom with double closets. Oneunderground parking space and one locker are included. Residents enjoy access to a smallcommunity gym and the convenience of a boutique 56 unit building. Ideally situated steps to theGO Station, grocery store, pharmacy, restaurants, and with easy access to Highways 11 and 400,making this an excellent leasing opportunity for commuters and lifestyle seekers alike.Professionally Managed by Condo1 Property Management Inc. (id:47351)
3 Lakeview Avenue
Orillia, Ontario
Welcome to 3 Lakeview Avenue in Orillia, a well-maintained duplex, offering two self-contained two-bedroom units with excellent income or multi-generational living potential. Each unit features two bedrooms, a bright living room, a full bathroom, and an eat-in kitchen, providing comfortable and functional living spaces for both levels. The lower unit has been recently renovated with durable vinyl flooring and is currently vacant, making it ideal for owner-occupancy or immediate rental. The upper unit is tenanted, offering instant income potential. This home was built in 2003 and features an attractive brick front and vinyl siding, a metal roof, and forced-air gas heating. The property is equipped with a fire suppression system with sprinklers in the furnace room. Set on a generous 50 x 127 ft lot and zoned R2, the home offers a fenced backyard and a convenient detached shed for additional storage. Separate driveways provide dedicated parking for each unit, enhancing privacy and convenience for occupants. Located near schools and bus routes, this property is an excellent opportunity for investors, first-time buyers seeking mortgage assistance, or families seeking flexible living arrangements. (id:47351)
27 Sunnidale Road S
Wasaga Beach, Ontario
Rent monthly or seasonally. Incentive for several months. Wake up to water views. Walk to dining. Ski in winter. Beach in summer. Move in and live the lifestyle.Prime, turnkey, fully furnished riverfront home-ideal for long-term or seasonal living. This sun-filled resort retreat delivers four-season enjoyment, privacy, and effortless comfort, all just minutes from the beach and ski hills.10 reasons you'll love it: 1.Unbeatable Location - Riverfront living with direct water access, minutes to skiing, beaches, trails, and year-round recreation. Just bring your suitcase. 2.Outdoor Sanctuary - Private, tiered backyard with fire pits and river access. Skate in winter, paddle in summer, and enjoy nature from your own backyard. 3.Walkable Dining & Convenience - Fine restaurants and a convenience store steps away for easy living and entertaining. 4.Sun-Filled Southwestern Farmhouse Style - Warm, modern charm with abundant natural light throughout. 5.Designed for Gathering - Expansive great rooms with fireplaces, generous principal bedrooms, and an upper walkout deck for indoor-outdoor living. 6.Entertainer's Kitchen - Ample cabinetry and counter space, plus a lower-level kitchenette-perfect for hosting or extended stays. 7.Spa-Inspired Bathrooms - Main bath with jet tub and separate shower; lower bath features an LED massage shower with bench. 8.Flexible Layout - Office/den easily converts to a second main-floor bedroom; large mudroom with excellent storage for seasonal gear. 9.Year-Round Comfort - Forced-air gas heating, fireplaces, central air conditioning.10.Ideal for Families & Guests - Perfect for multi-family use, in-laws, or hosting friends with ease. A rare opportunity to enjoy turnkey riverfront living with views, privacy, and four-season appeal. Listing agent is a Director of the selling company. (id:47351)
Rg06 - 25 Water Walk Drive
Markham, Ontario
The Downtown Markham, 1+1Unit Facing To South, Den Can Be Second Bedroom With Door, 10' Ceiling, Open Concept & Functional Layout. Next To Uptown Market And Main Street In Unionville For Shopping & Dining. Minutes To 407 & 404, Do Train, Viva & Yrt. Amenities Include 24Hr Concierge, Guest Suites, Gym, Indoor Pool/Meeting Room & Visitor Parking. (id:47351)
889 Clark Avenue W
Vaughan, Ontario
Wycliffe At The Promenade! Stunning & Spacious Three Plus Story Townhouse With Sunny South Exposure. Rare Elevator Accessing All 5 Floors! Four Large Bdrms,2 Car Garage + 2 Car Driveway. End Townhome, Extensively Upgraded, Scavolini Kitchen, Wolfe Range,Bosch Fridge,Double Sink W/ Breakfast Bar. 10Ft Ceilings-Main,9Ft On 2nd & 3rd Flr. Lots Of Space, Potential For Guest Room/Home Office. Three Spacious Walkout Terraces Ideal For Gardening & Relaxation. (id:47351)
203 Gold Park Gate
Essa, Ontario
Welcome to your private oasis in family-friendly Angus. A stunning home that blends elegance, comfort, and resort-style living. Step inside through the grand entryway and you are greeted with rich hardwood floors and abundant natural light. The formal dining room sets the tone with its large window and timeless finishes, perfect for both intimate dinners and entertaining. Flowing seamlessly from here, the gourmet kitchen offers a chefs dream with stone countertops, a centre island, and a bright breakfast area overlooking the yard. The adjoining living room is a true retreat, featuring a cozy fireplace and custom built-in cabinetry that create warmth and sophistication. Perfect for cozy nights in or entertaining friends. Upstairs, all three bedrooms have their own private ensuite. The primary suite is a true retreat, complete with two walk-in closets, a spa-like bath and serene views of the backyard greenspace. The second bedroom features a spacious walk-in closet. While the third bedroom offers a generous double closet with ample storage. The fully finished walkout basement extends the living space with a large recreation room, a den with walkout to the pool, and a fourth bedroom alongside a full bathroom ideal for guests, extended family, or a home office setup. Step outside and experience your own resort. The backyard is the crown jewel of this property, backing directly onto greenspace where you can enjoy peaceful views and even spot local wildlife. A modern saltwater pool and lounge area create the perfect setting for both relaxation and entertaining. Luxurious, functional, and surrounded by nature, yet just minutes to parks, shopping, restaurants, and more. (id:47351)
16 Holland Street
Bradford West Gwillimbury, Ontario
This is a great opportunity to take over a fully equipped restaurant in a prime down town Brantford location. The space is well laid out and nicely designed, with quality chattels and fixtures already in place. The kitchen is spacious and offers plenty of room to work, making it suitable for both dine-in and takeout, with the option to add catering if needed. The layout can easily be adapted to different types of cuisine, and there is ample rear parking for convenience. 1,600 sq. ft., 12 ft hood, 50 seats, walk-in cooler and freezer, and a full basement ideal for storage. Rent $4,068(TMI, HST & Water Included). 2 Years Left On Lease + 5 Year Renewal Option. (id:47351)
74 - 95 Weldrick Road E
Richmond Hill, Ontario
**Observatoy Gate Townhouses** Rarely Available Bright & Spacious Multi-Level End-Unit Condo Townhome In Sought-After Family-Friendly Community Just Steps To Yonge St! Featuring Soaring Double-Height Ceilings, Hrdwd Flrs In Liv/Din Rms & Cozy Real Wood-Burning Fireplace. Modern Kit W/Quartz Counters, S/S Appl's, Brand New Dw & Spacious Bkfst Area. 4 Generous Bdrms Filled W/Natural Light + Finished Bsmt Ideal For Office, Rec Rm, Gym Or Media Rm. Private Backyard Perfect For Summer BBQs & Entertaining. 2 Parking Spaces Incl (Garage + Driveway). Low-Maint Living W/Water, Snow Removal & Lawn Care Incl In Maint Fees. Prime Location! Steps To Yonge St, Hillcrest Mall, Transit, GO Station, Top Schools, Parks & Trails. Freshly Painted & Move-In Ready! (id:47351)
3 Catering Road
Georgina, Ontario
Charming, quaint and straight out of a story book. With good bones and many major upgrades, this character-filled stunner tells a sweet story. Featuring beautiful high ceilings, original decorative trim, hardwood floors, doors, and window frames - with the bonus of fully replaced windows in 2017. Situated on over half an acre of stunning treed property, this diamond in the rough also has direct waterfront on Black River. Walking distance to multiple schools, shops, groceries & amenities. Major components of the home have been updated over the last 12 years including windows (2017), electrical panels (2015) - including one in the garage, and in the workshop. Boiler System for both heat and hot water (2013), shingles and eaves (2020). Woodstove last certified in 2019. Municipal water with sewers ready to be installed - access at the road. Clarke basement waterproofing system added in (2014) for peace of mind. Space for all of your toys on large driveway, with detached garage and large workshop. Basement is partially finished and perfect for rec space with plenty of room for storage. (id:47351)
10 Campview Street
Whitby, Ontario
Welcome To This Stunning 4-Bedroom, 3-Bathroom Home Ideally Located Close To Top-Rated Schools, Shopping, Public Transit, And Everyday Amenities, Offering Comfort And Convenience For Modern Living. The Main Level Features A Bright Open-Concept Layout With 9-Ft Ceilings And Vinyl Flooring. The Kitchen Boasts Quartz Countertops, A Custom Tile Backsplash, And Modern Appliances, With A Breakfast Area That Walks Out To A Deck, Perfect For Entertaining. The Spacious Primary Bedroom Includes A Walk-In Closet And A Luxurious 5-Piece Ensuite. Outside, Enjoy A Large Backyard With Plenty Of Space For Outdoor Activities And Relaxation. A Perfect Place To Call Home, Don't Miss This Opportunity. **EXTRAS** S/S Fridge, S/S Stove, S/S Dishwasher, S/S Range Hood, Washer, Dryer, Hot Water Tank, All Light Fixtures & CAC. (id:47351)
804 - 2369 Danforth Avenue
Toronto, Ontario
Experience contemporary urban living at Danny Danforth by Gala Developments, ideally located at the vibrant intersection of Danforth & Main. This stylish studio suite offers a smart, open-concept layout with 9' ceilings, a modern kitchen featuring stainless steel appliances, and sleek finishes throughout. Enjoy your own private terrace with a pleasant north exposure, perfect for relaxing after a busy day. Just steps to TTC subway and Main GO Station, plus local shops, cafés, restaurants, parks, and everyday essentials. Residents enjoy premium building amenities including concierge, fully equipped fitness centre, party room, visitor parking, and bicycle storage. A perfect opportunity for professionals seeking convenience, comfort, and connectivity in one of the East End's most desirable communities. (id:47351)
39 Menzie Avenue
Guelph, Ontario
Seize a rare opportunity to build your dream family home on this prime 67 X 80 ft lot located at 39 Menzie Avenue! Offered strictly for land value, this property presents a blank canvas where you can design and build a custom residence tailored perfectly to your lifestyle and vision. Ideally positioned just steps from a beautiful park, the property offers easy access to the scenic Royal Recreational Trail along the Eramosa River, leading directly to the Boathouse. Imagine spending sunny afternoons walking the trail, enjoying ice cream by the river or launching a canoe for a peaceful paddle through the city’s natural landscape. Downtown Guelph is also within walking distance, providing convenient access to an exceptional mix of restaurants, boutique shopping, vibrant nightlife and the GO Station for easy commuting. This highly desirable setting blends outdoor recreation, urban convenience and a strong sense of community. Please note, existing structures on the property are not suitable for entry and the home is being sold strictly for lot value. An exceptional opportunity awaits to create a custom home in one of Guelph’s most walkable and well-connected locations! (id:47351)
