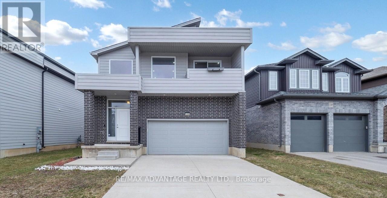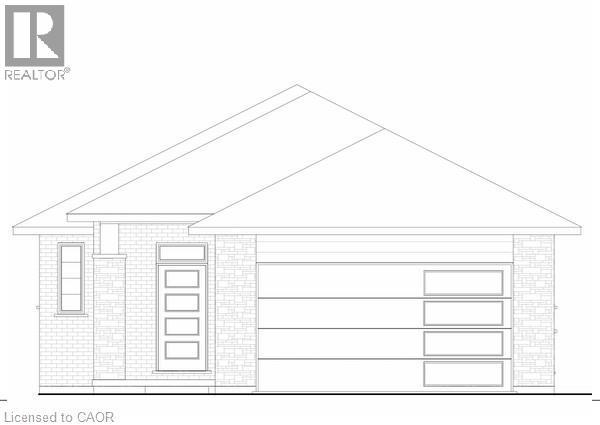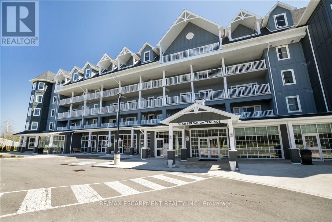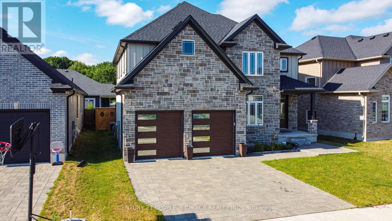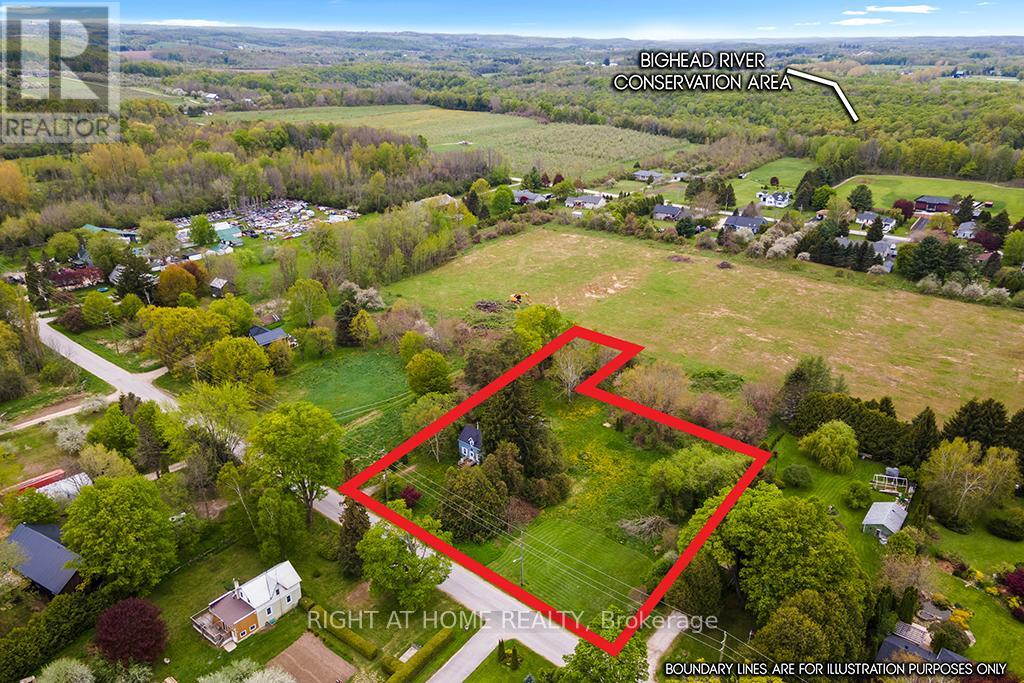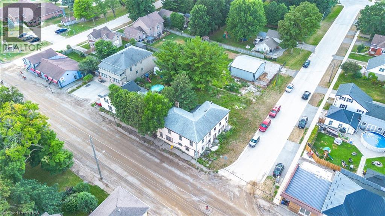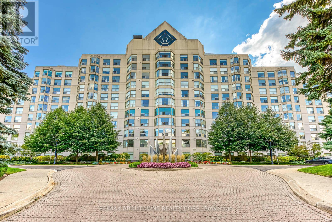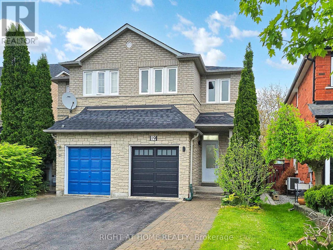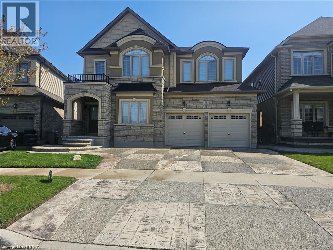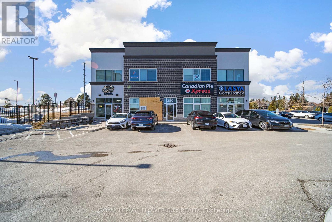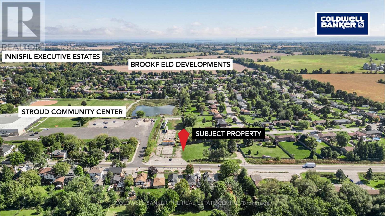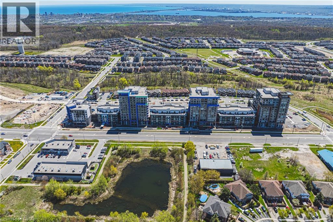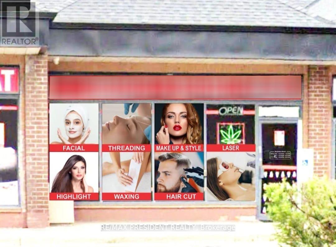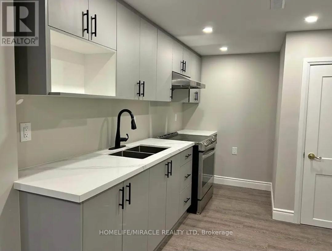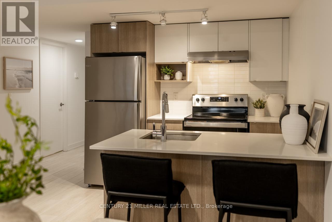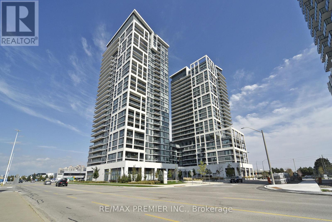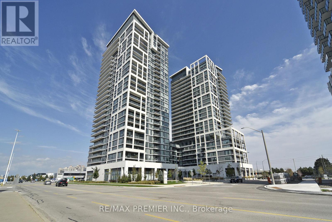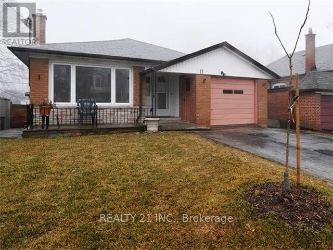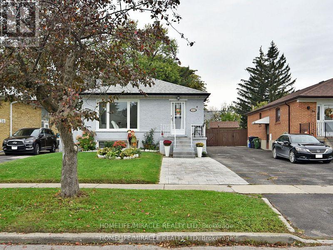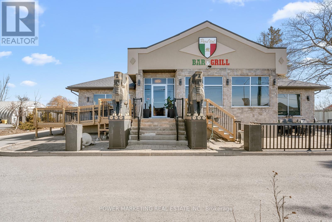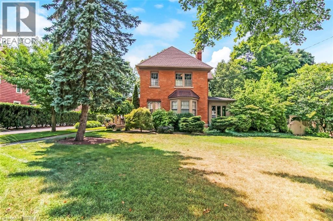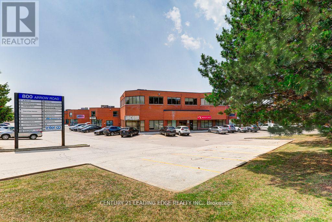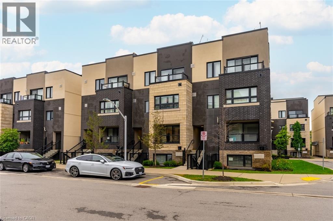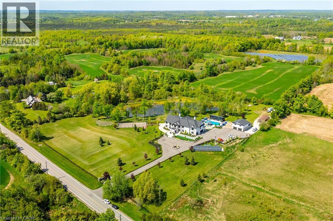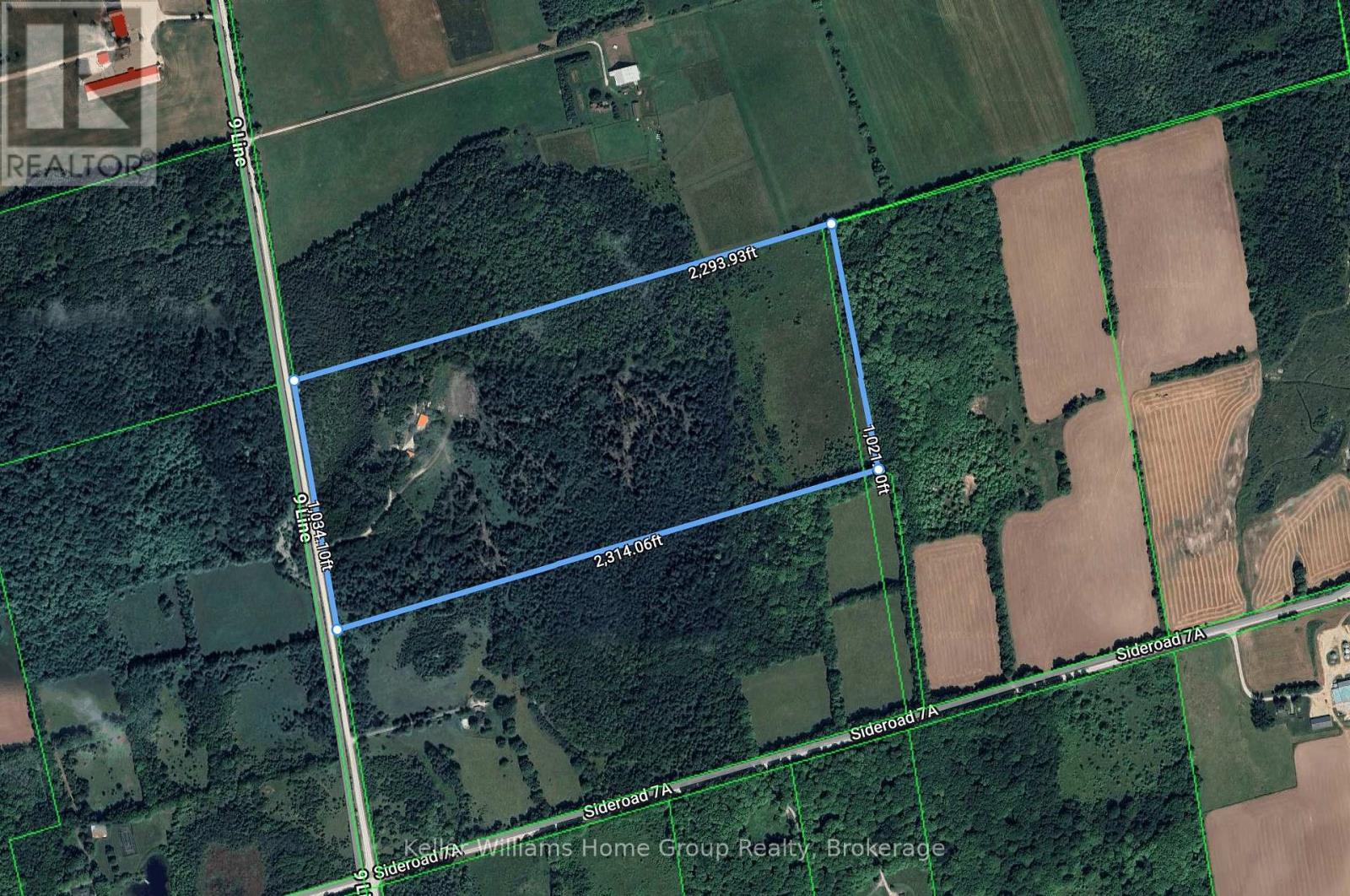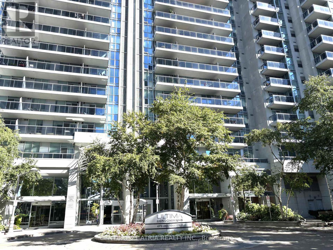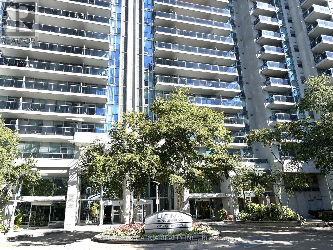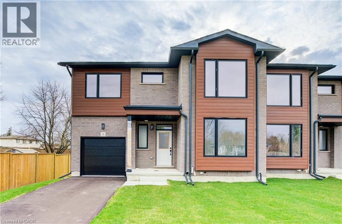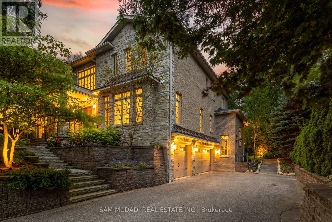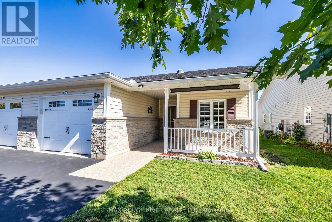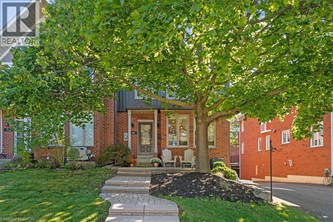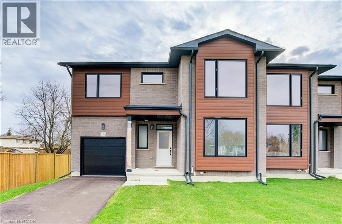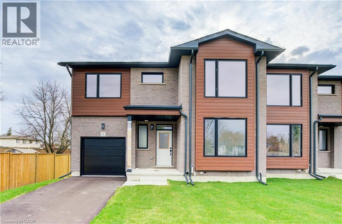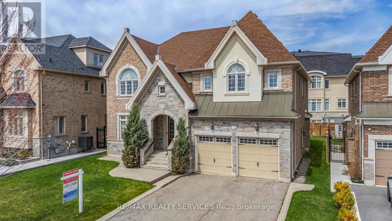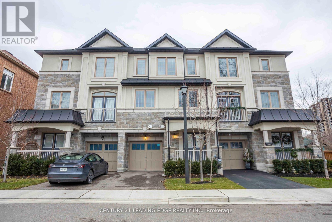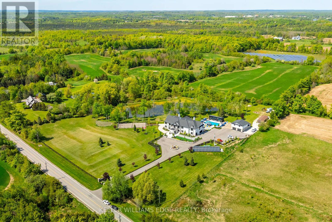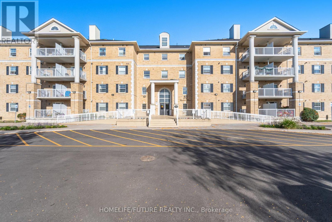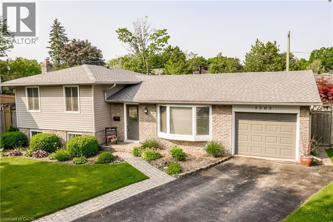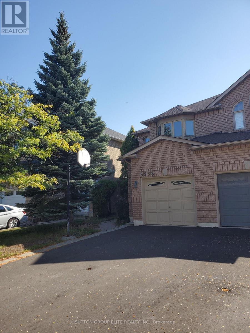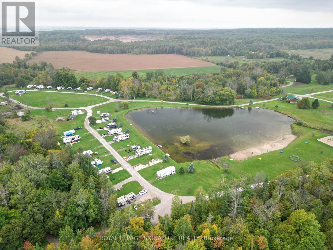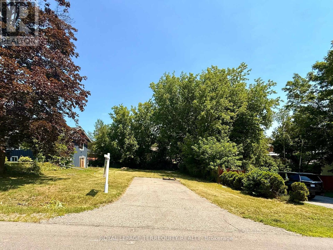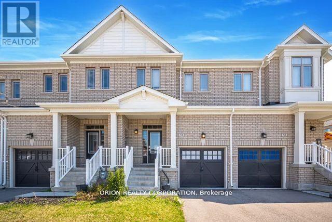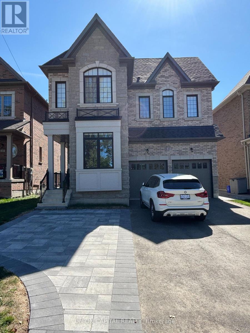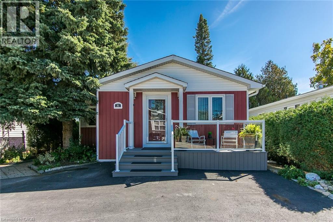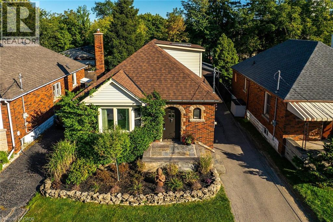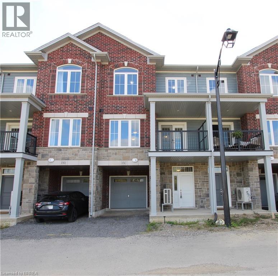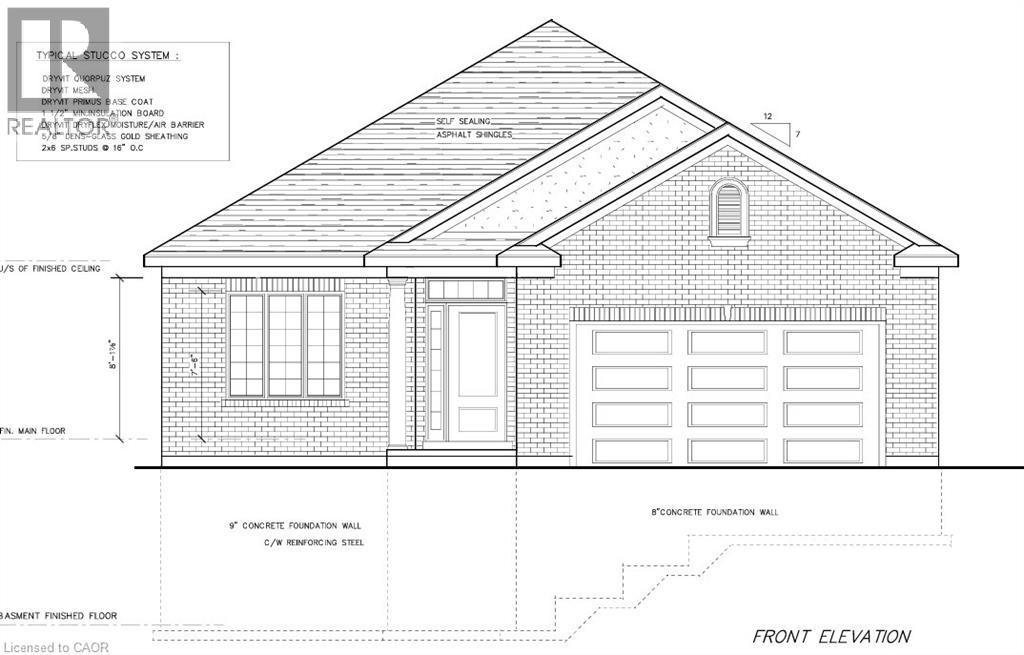1395 Lawson Road
London North, Ontario
This gorgeous 2,400 square foot detached home offers modern luxury. This home boasts a gourmet kitchen with stainless steel appliances, a comfortable gas fireplace, gorgeous hardwood flooring, a glass staircase, four roomy bedrooms, and two and a half bathrooms. A separate balcony is available for peaceful leisure in the master suite. Situated in a highly desirable neighborhood, this house is close to prestigious schools, such as London Central Secondary School, which has a 9.2 rating. Families looking for convenience and luxury will love this property. (id:47351)
175 Craddock Boulevard
Jarvis, Ontario
Introducing the TO BE BUILT model. This fantastic 1293 sq ft, 2 bed, 2 bath brick bungalow checks all the boxes. Open concept living on the main including kitchen, dining, living, and laundry. Kitchen has quartz counters and back splash. The primary bedroom has a 3-pc ensuite and walk in closet. There is a back covered deck with gas hook up for your BBQ. 2 car garage has automatic belt drive door opener and hot and cold water. Make it your own with our inhouse designer assisting you with all your choices.! (id:47351)
312 - 39 Sister Varga Terrace
Hamilton, Ontario
Welcome to Upper Mill Pond at St. Elizabeth Village, a gated 55+ community offering resort-style living. This spacious 1,113 sq. ft. condo features 2 bedrooms and 2 full bathrooms with modern open-concept design and 9 ft. ceilings. The bright kitchen flows into the expansive living and dining area, complete with a large peninsula that seats four perfect for entertaining. The primary bedroom includes a walk-in shower with glass doors, a private ensuite, and a very generous walk-in closet. Enjoy morning coffee or evening sunsets on your southeast-facing balcony, with sun all day and peaceful views of ponds and greenspace. This unit also features assigned underground parking and private storage locker conveniently located in front of your car. This building offers unmatched amenities just steps from your door: a heated indoor pool, hot tub, saunas, gym, and golf simulator. Youll also find a doctors office, pharmacy, massage clinic, public transportation, and more within a short walk. Just a 5-minute drive brings you to grocery stores, restaurants, and shopping, making everyday living easy and convenient. At St. Elizabeth Village, youre not just buying a home youre joining a vibrant community with everything you need to live well. (id:47351)
222 Boardwalk Way
Thames Centre, Ontario
Introducing this stunning, nearly-new 4-bedroom, 3-bathroom home ideally located in the sought-after Millpond Community in the heart of Dorchester. Spacious design of over 2,600 sqft, this home blends modern elegance with practical living. Step inside to a grand open-to-above foyer that sets an inviting tone. The main floor boasts a spacious great room and dining area, flowing seamlessly into a contemporary chefs dream kitchen featuring quartz waterfall countertops, premium stainless steel appliances, and a sleek, functional layout. The den on the main level offers flexibility perfect as a home office, additional bedroom, or cozy family room. Upstairs, the luxurious primary suite offers a spa-like 5-piece ensuite and a walk-in closet, while two additional bathrooms serve the remaining bedrooms. Located just minutes from Highway 401 and close to everyday conveniences like Shoppers Drug Mart, No Frills, Pizza Hut, Tim Hortons, and McDonald's, this home offers comfort, style, and unbeatable convenience. Extras: Stainless Steel Appliances (Fridge, Gas Stove, Dishwasher, Washer & Dryer)All ELFs. (id:47351)
294 Union Street
Meaford, Ontario
A rare and strategic opportunity to acquire 1.3 acres of land positioned directly in front of a newly approved 84 lot subdivision. Located in the heart of Meafords expansion corridor & Zoned for Development, this parcel offers significant future potential for development, with upgraded municipal servicing scheduled to be brought right to the front of the property.This offering is ideal for builders, investors, or developers looking to secure a future development site while taking advantage of the existing home on the property making it easier to obtain traditional mortgage financing as you plan your project. With growth accelerating in the region, this is a chance to get ahead of the curve in one of Southern Georgian Bays most promising communities. Minutes from Meafords vibrant downtown core & Grey Counties New $29 million SuperSchool and a short drive from Developed neighbouring cities like Thornbury and Blue Mountain - this location checks all the boxes. (id:47351)
3 Main Street S
Princeton, Ontario
Exciting Investment Opportunity! Welcome to this spacious 3600 sq.ft. two-storey semi-detached home, ideally situated on a larger corner lot with incredible potential. Currently gutted and ready for transformation, this property offers a blank canvas for investors, renovators, or business owners to bring their vision to life. The main level provides the perfect opportunity to create a commercial storefront space with excellent street exposure, while the upper levels allow for flexible residential or multi-unit living arrangements. With its generous square footage, two-storey layout, and prime corner positioning, this property is well-suited for a variety of uses - from live/work setups to income-generating rental units. Located in a high-visibility area with strong future growth potential, this property is an ideal project for developers and entrepreneurs looking to maximize value. Bring your creativity and design a space that works for you! Must be purchased with 8 Victoria Street - can be a future shop, garage, or storage. (id:47351)
613 - 1700 The Collegeway Road
Mississauga, Ontario
Welcome To Canyon Springs. Rarely Offered 1650 Sq.Ft. 2 Bedroom Plus Den and Office, Separate Living & Dining Rooms. 2 1/2 Baths, Ensuite Laundry. The Updated Kitchen Has Quartz Countertops, A Breakfast Area, Loads Of Cupboard Space & Pot Drawers. Treed Ravine View Across From The Glen Erin Inn Great Walking Trails. This Building Offers Indoor Pool, Hot Tub, Party Room, Exercise Rm, Gazebo With Bbq Area, 24Hr Concierge. Excellent Reserve Fund And Well Maintained Building. 2 Parking Spaces & One Locker. . Shows Beautifully. (id:47351)
19 Indigo Street
Richmond Hill, Ontario
Absolutely Stunning Fully Renovated Home in Prime Bayview & Major Mac Location. Fall in Love The Moment You Walk In With Eng. Hardwood Floors Throughout Feat. 3+1 Bedrooms, 4 Baths with Modern Design Accents. Enjoy Luxury Living with tons of upgrades such as New Kitchen with Walk-in Pantry, Quartz Counters & Backsplash, New Appliances, 4 New Washrooms and Renovated Basement with Additional Bedroom, Rec Room and Laundry Room. Walking distance to High Ranking Bayview H.S & Richmond Rose P.S Zone, Fully Concrete Low Maintenance Backyard, No Sidewalks, 404, & All Amenities. (id:47351)
28 Rowley Street
Brantford, Ontario
2021 Build luxurious home boasts 4 bedrooms, 4 bathrooms, 3,455 square feet of living space, and a open concept design. Lots of Upgrades including 9-foot ceilings over $60000 concrete work around the house ,Granite countertops in Kitchen, Natural Gas Fireplace in family room, Top of of the line appliances ,Garage door opener and Window Coverings Featuring a walk-out unfinished basement .Kitchen boasts top of the line built-in Bosch appliances, and ample storage space , separate dining room, ideal for hosting gatherings & entertaining guests. The spacious living areas have an abundance of natural light, A luxurious master suite featuring a spa-like ensuite bathroom and walk-in closet. With three additional bedrooms offering comfort and privacy and stylish bathrooms with contemporary fixtures and finishes. You can enjoy easy access to parks, shopping centres, restaurants, schools, and other conveniences. Don't miss out on the opportunity to make this exquisite property your own. (id:47351)
202 A - 280 Derry Road
Mississauga, Ontario
Very Rare opportunity! Fully furnished Second Floor Unit For Lease at Derry Business Center . Corner Unit Facing Derry Road. 2-Storey Condominium Professional Offices Building Located in Major Employment District, Retail & Residential Neighborhood. Derry Rd is Serviced by Mississauga Bus Services. Professional Offices Allowed: Real Estate, Accounting, Mortgage, Consulting, Immigration, Employment, Insurance, etc. (id:47351)
*7825-7813 7825-7813 Yonge Street S
Innisfil, Ontario
Excellent Commercial development opportunity on Yonge St. in Town of Innisfil, Stroud. Situated just minutes from new proposed Royal Victoria Hospital South Campus, Barrie South Go Train Station and the famous Friday Harbour Resort, 45 min. to Toronto. This Commercial land is 2.014 Acres and has 329 ft. frontage on Yonge St. adjacent to the Stroud Community Centre. 7825 Yonge St is Vacant Land and 7813 has a residential bungalow on it and is currently tenanted. Possible VTB of first Mortgage available. Property has great visual exposure and traffic count. ATTENTION ALL DEVELOPERS, BUILDERS & INVESTORS. (id:47351)
460 Dundas Street E Unit# 327
Waterdown, Ontario
Welcome to the new Trend Living in beautiful Waterdown, the perfect blend of modern living, small town vibe and ideal location. Nestled between Burlington & Hamilton, close to 3 hwys, the GO Station, it is perfect for anyone that needs to commute for work. Built by award-winning builder, New Horizon Development Group, this state-of-the-art condo has an iconic look, amazing amenities such as the gym, party room and a breathtaking rooftop patio that you can enjoy with friends and family. Surrounded by beautiful parks such as Webster’s Falls, golf courses, amazing schools, shopping, restaurants, this is truly a retreat from the busy city life. Enjoy maintenance free living, great for first-time home buyers, investors and downsizers. The unit has been upgraded top to bottom, with sleek finishes, impressive wall designs, beautiful TV & fireplace mount, and top of the line fixtures. One of the most desired models in the building, and it comes with 1 locker and 2 owned parking spots! Do a 3D tour on the more media button or book a viewing today and you will fall in love! (id:47351)
3 - 49 Kennedy Road S
Brampton, Ontario
Exceptional opportunity to own a well-established, turn-key beauty salon in a high-traffic, sought-after area of Brampton. Serving the community for over 25 years, this premier salon is a trusted destination for loyal repeat clients and a growing stream of new clientele. With impressive monthly sales of $25,000 (as per seller) and incredibly low rent of only $4,160, with a long term lease in place, this business offers strong financial potential. The salon is thoughtfully designed with 6 hair stations, 5 private treatment rooms, 2 washrooms, a kitchen, 2 wash stations, and 2 spa beds fully equipped to offer a full range of beauty and wellness services. Known for providing a transformative experience, this salon leaves every client feeling rejuvenated, confident, and beautiful. Don't miss your chance to take over a thriving operation in a prime location with excellent exposure. (id:47351)
Bsmnt - 851 Laurier Avenue
Milton, Ontario
Gorgeous! Legal 1 Bedroom 1 full Bathroom Beautifully Finished Ready For Move In Brand New Basement Apartment With Separate Entrance, One Parking Spot On Driveway. Shared Laundry. Separate storage room, living area, Vinyl, bathroom & laundry area Tiles Floor, Pot Lights, Granite Counter Top, Big Windows Located In The Most Desirable Community Of Timberlea, Steps From All Amenities, Schools, Hospital, Recreation And Leisure Center, Parks & Transportation. (id:47351)
608 - 1129 Cooke Boulevard
Burlington, Ontario
Welcome to Stationwest, where style and convenience meet in Burlington's Aldershot Village. This bright 2-bedroom main-floor condo offers a thoughtfully designed layout with modern finishes, a private balcony, and one underground parking space. The gourmet kitchen features quartz countertops, stacked tile backsplash, stainless steel appliances, and a centre island with seating. Wide-plank flooring runs throughout the open-concept living and dining areas, creating a warm and contemporary feel. Both bedrooms are fitted with plush carpeting and generous closet space, while the spa-inspired bathroom includes quartz counters, a soaker tub with full-height tile surround, and polished chrome fixtures. Enjoy the convenience of in-suite laundry and the added peace of mind that comes with the durability of concrete construction. Stationwest places you steps from Aldershot GO, major highways, shopping, dining, and the waterfront making it an exceptional opportunity for commuters, first-time buyers, or investors. (id:47351)
1509 - 9000 Jane Street
Vaughan, Ontario
Welcome to Unit 1509 at the beautiful Charisma Condominiums. Enjoy a mpre relaxing lifestyle with a comfortable 590sqft of living space with an additional 50 sqft private balcony. This newer condo building is full of amenities such as a roof top lounge, outdoor swimming pool, exercise room, theater room, games room and even a bocce court! This unit has unobstructed views of Canadas wonderland and city lights at night! 9 foot ceilings make the already comfortable space feel even more spacious. Perfectly located next to Vaughan Mills Shopping Mall and close to Canada's Wonderland, Hwy 400, restaurants and Cortellucci Vaughan Hospital. Included is a storage locker and 1 parking spot. Stainless Steel Appliances and Washer Dryer, and all electrical light fixtures and Rogers Internet! (id:47351)
1509 - 9000 Jane Street
Vaughan, Ontario
Welcome to Unit 1509 at the beautiful Charisma Condominiums. Enjoy a more relaxing lifestyle with a comfortable 590 sq ft of living space and an additional 50 sq ft private balcony. This newer condo building is full of amenities such as a rooftop lounge, outdoor swimming pool, exercise room, theatre room, games room, and even a bocce court! This unit has unobstructed views of Canada's Wonderland and city lights at night! 9-foot ceilings make the already comfortable space feel even more spacious. Perfectly located next to Vaughan Mills Shopping Mall and close to Wonderland, Hwy 400, restaurants, and Cortellucci Vaughan Hospital. Included is a storage locker and 1 parking spot. Stainless Steel Appliances and Washer/Dryer, and all electrical light fixtures, along with Rogers Internet. (id:47351)
D7 - 2900 Markham Road
Toronto, Ontario
Fantastic Opportunity To Own And Operate Your Business In The Vibrant Majestic City Mall, Ideally Located At The Busy Intersection Of Markham Road And Mcnicoll Avenue. This High Traffic Plaza Offers Ample Parking And Is Surrounded By Thriving Neighboring Businesses. The All-Inclusive Rent Is Very Affordable, Making It A Rare Find. Dont Miss Out On This Excellent Chance! Currently Operating As A Successful Ladies Tailor Shop, With Additional Sales Of Both Mens And Womens Clothing. (id:47351)
11 Heale Avenue
Toronto, Ontario
Renovated From Top To Bottom, updated Hardwood Floor On Main Floor, New Kitchen, Ceramic Floor, New Laminated Floor In The Basement And Ceramic In Kitchen And Hallway, 3 New Washrooms And One Updated In The Basement, Stacked Washer/Dryer, Just Move In And Enjoy, New Patio Door, Shows A 10+++ . Legal Basement apartment as per seller . (id:47351)
Bsmt-1 - 32 Babcock Road
Toronto, Ontario
Self-contained basement unit with private kitchenette and ensuite washroom. Located in a quiet, central neighborhood with large windows and ample natural light. Close to TTC, Hwy 401/404/DVP, schools, shopping, and all amenities. Ideal for a single person or couple. Rent includes all utilities and shared internet. Parking available for $60/month. A key deposit $ 100 is required. Professionally managed by Sawera Property Management. (id:47351)
1133 Carp Road
Ottawa, Ontario
Opportunity knocks! Great free standing newer building in busy business area of Stitsville and Carp area. This large building offer you 2 floors of finished area, large lot 100 X 178 feet, Close to Half Acre lot, the building was built in 2012 and present owner has kept it in great shape since 2017. Finish lower level can be used for another business, the building has its top-of-the-line Sewer system. Its great opportunity is close to carp, Kanata and Stittsville! Great for drive through business or other opportunities! Showings either before 10 am or after 8 pm during the week. Please be discrete! A must see! Call today! (id:47351)
138 St. James Street S
Waterford, Ontario
Often admired and now for sale after 22 years of loving care and enhancement. This 1895 stately century home presents a Victorian facade, architecturally updated in 1936, and features the touch of an avid gardener creating a horticultural showcase once featured in a garden show and news media. Trees, hedges and fencing create a private outdoor living space. It contains a tasteful eat-in kitchen with upgraded appliances, convenient main floor office for two, grand dining and stately living rooms with gas fireplace and custom made cabinetry of hardwood and etched glass. The character of the home is complimented throughout by quality hardwood floors and woodwork, etched and stained glass doors, antique light fixtures and custom crown moulding in keeping with the original architecture of the home. The upper level features four generous bedrooms with primary ensuite and additional 4 piece bath. Outside you will find a coach house double car garage with a workshop and a loft studio apartment with kitchenette, bedsitting room and 3 piece bath. It is located 3 blocks from the Waterford ponds with boat launch, paved trail within the town limits and access to the scenic rail trail to both Pt. Dover and Brantford. This distinctive home is one of a kind that seldom comes available. Let your family be the next one to cherish it for years to come. (id:47351)
10 - Ground Floor - 800 Arrow Road
Toronto, Ontario
Ground Floor Professional Office Space With Private Entrance, Reception Area & Separate Offices. Approx 800 Sq Ft Bright, Spacious & Freshly Painted. Easy Access To Highways & Transit. Bright Office Space With Natural Light, Recently Renovated & Freshly Painted Throughout. Private Bathroom, Shared Kitchen. (id:47351)
1129 Cooke Boulevard Unit# 608
Burlington, Ontario
Welcome to Stationwest, where style and convenience meet in Burlington’s Aldershot Village. This bright 2-bedroom main-floor condo offers a thoughtfully designed layout with modern finishes, a private balcony, and one underground parking space. The gourmet kitchen features quartz countertops, stacked tile backsplash, stainless steel appliances, and a centre island with seating. Wide-plank flooring runs throughout the open-concept living and dining areas, creating a warm and contemporary feel. Both bedrooms are fitted with plush carpeting and generous closet space, while the spa-inspired bathroom includes quartz counters, a soaker tub with full-height tile surround, and polished chrome fixtures. Enjoy the convenience of in-suite laundry and the added peace of mind that comes with the durability of concrete construction. Stationwest places you steps from Aldershot GO, major highways, shopping, dining, and the waterfront—making it an exceptional opportunity for commuters, first-time buyers, or investors. (id:47351)
13311 Sixth Line Nassagaweya
Milton, Ontario
A rare opportunity to own a truly exceptional family retreat on 5.76 acres of private, tree-lined paradise. Thoughtfully designed and custom built by its owners, this one-of-a-kind estate blends luxury and warmth in equal measure. A place where timeless design meets everyday comfort. From the moment you step inside, the soaring 22-ft foyer and striking floating staircase set the tone for what’s to come. Expansive windows flood the home with natural light, seamlessly connecting the indoors with the beauty of the surrounding landscape. Every space here was created with family and connection in mind. The heart of the home is an extraordinary chef’s kitchen, anchored by dual islands with seating for 14, top-of-the-line appliances, and effortless flow into the sunroom and outdoor kitchen. It’s a space designed for gatherings, where Sunday dinners stretch late into the evening and celebrations spill out under the stars. For everyday indulgence, this estate offers an incredible private spa with a 10-person jacuzzi, steam room, and sauna, plus a home theatre, gym, games area, and full bar. A private elevator adds ease, while a three-bedroom guest suite above the garage provides flexibility for extended family, in-laws, or a live-in nanny. Outdoors, the possibilities are endless. Lounge by the heated saltwater pool, host evenings around one of two fire pits, or enjoy a friendly game on the tennis and basketball courts. Wander along walking paths that circle a peaceful private pond or simply relax in one of the many quiet corners designed for reflection and connection with nature. This estate is as smart and sustainable as it is beautiful, with solar and geothermal systems, full smart-home integration, and two septic systems. This property is designed to stand the test of time and a place to build a legacy. Where laughter echoes through the halls, traditions take root, and generations come together. A lifestyle of luxury, privacy, and possibility awaits. (id:47351)
135431 9th Line
Grey Highlands, Ontario
Welcome to your own secluded hideaway!This remarkable property, spanning approx. 52.74 acres, is an outdoor enthusiast's dream come true. Located on the 9th line, nestled amidst a picturesque landscape of trees. This property offers the perfect opportunity for those seeking tranquility away from the city. The existing home on the property is a handyman's dream, with great potential for renovation and customization.The land boasts approximately 40 acres of bush, adorned with a mix of cedar, pine, and various other tree species.Beyond that, you'll discover 10 acres of pasture at the back, which has previously served as a rental for cattle pasture. Imagine waking up to the serenade of birds and the gentle hum of nature. When winter arrives, embrace the snowy wonderland and embark on thrilling snowmobile adventures by making use of local trails. For hiking enthusiasts, the renowned Bruce Trail is just a stone's throw away, inviting you to embark on picturesque explorations. As the day draws to a close, picture yourself gathered around a roaring bonfire, gazing up at a sky filled with a million stars. With no traffic or noise pollution, you can relish in the simple pleasure of listening to the soothing sounds of wildlife and crickets. This property truly offers an unparalleled sense of peace and harmony with nature.Conveniently located just 10 minutes from the charming town of Markdale, you'll have easy access to amenities and essentials. Additionally, Beaver Valley Ski Resort is a mere 15-minute drive away. The renowned Blue Mountain is only 35 minutes away. Meaford is a short 30-minute drive, and Owen Sound is just 40 minutes away. Don't miss out on this extraordinary opportunity to create your own secluded haven. Whether you're seeking solace in nature or yearning for exhilarating outdoor adventures, this property offers it all. Contact us today to seize this chance to own a slice of paradise!Directions (id:47351)
1612 - 4968 Yonge Street
Toronto, Ontario
Welcome to this Spacious & Efficient 1 BR Unit at the Ultima Towers by by Menkes. This beautifully renovated suite offers finishes and an efficient layout. Recent upgrades include: new Kitchen Cabinet, Freshly Painted, New Bathroom, New lighting fixtures, Laminate Fl Throughout, Modern Kitchen W S/S Appls, New Fridge, New Stove & Quartz Countertop. Residents enjoy exceptional facilities: Gym/ Exercise Room, Parking Garage, Sauna, Security Guard and an Enter Phone System Etc. Unbeatable Yonge & Sheppard location - Steps to subway, the North York Civic Centre and Mel Lastman Square, trendy restaurants, 401 access, and movie theatres. Conveniently, there's even a Tim Hortons on the ground floor. (id:47351)
1612 - 4968 Yonge Street
Toronto, Ontario
Welcome to this Spacious & Efficient 1 BR Unit at the Ultima Towers by by Menkes. This beautifully renovated suite offers finishes and an efficient layout. Recent upgrades include: new Kitchen Cabinet, Freshly Painted, New Bathroom, New lighting fixtures, Laminate Fl Throughout, Modern Kitchen W S/S Appls, New Fridge, New Stove & Quartz Countertop. Residents enjoy exceptional facilities: Gym/ Exercise Room, Parking Garage, Sauna, Security Guard and an Enter Phone System Etc. Unbeatable Yonge & Sheppard location - Steps to subway, the North York Civic Centre and Mel Lastman Square, trendy restaurants, 401 access, and movie theatres. Conveniently, there's even a Tim Hortons on the ground floor. (id:47351)
264 Blair Road Unit# 3
Cambridge, Ontario
DISCOVER BLAIR WOODS: YOUR PRIVATE ENCLAVE IN WEST GALT! Blair Woods is a boutique collection of ten bungalow + loft townhomes, thoughtfully nestled in a mature and peaceful West Galt neighbourhood. This newly constructed Oak end model offers an impressive 2,000 sq. ft. with an unfinished basement ready for your personal touch. Boasting 9-foot main floor ceilings, modern architectural design, and luxurious finishes, these homes are as stunning as they are functional. This unit features a main-floor primary suite with an ensuite bathroom, offering both convenience and privacy. Embrace the flexibility of the main floor front room, perfect as a cozy guest bedroom or a dedicated home office. Design highlights include soaring vaulted ceilings and a spacious upper family room, creating an inviting and airy atmosphere. The upper level also offers 3 additional bedrooms - offering a total of 4. Immerse yourself in the natural beauty surrounding Blair Woods. Spend the day cycling along the nearby Grand River trails, or take a leisurely stroll to the area's charming shops, cafés, Gaslight District, and the iconic Historic Langdon Hall. With serene views and lush greenery, this community offers a tranquil retreat from the everyday. Conveniently located just 6 minutes from the highway. Your dream home and lifestyle await—Blair Woods is ready to welcome you! Photos are of unit 1. (id:47351)
1173 Woodeden Drive
Mississauga, Ontario
A timeless blend of design and craftsmanship, this custom-built home offers over 7,000 sq ft of living space and sits on a premium 77.5 x 290 ft pool-sized lot in the heart of Mississauga's most coveted neighbourhood, Lorne Park, complete with a spacious 3 car garage. Upon entering the grand foyer, you are immediately greeted by a thoughtfully designed main floor featuring generously sized principal rooms, ideal for both everyday living and entertaining. The chef-inspired kitchen boasts an oversized centre island, an inviting eat-in area, ample counter and storage space, premium appliances, and a butlers pantry that seamlessly flows into the formal dining room, for large family gatherings. The family room overlooks both the kitchen and backyard, and is anchored by a welcoming gas fireplace, creating the perfect setting for relaxation and casual entertaining. The main floor also includes a formal living room, laundry room, and a versatile bedroom that can serve as an office. The second floor is bathed in natural light, thanks to a sizeable skylight that brightens the living space. Upstairs the expansive primary suite overlooks the mature backyard and includes a cozy gas fireplace, his-and-her walk-in closets, a spa-inspired ensuite with heated floors, and a custom laundry chute. Three additional well-appointed bedrooms, each with ample closet space and its own ensuite, ensure comfort and privacy for every family member. The upstairs also boasts a lounge area, ideal for unwinding after a long day. The finished basement, with a separate entrance, includes a bedroom, 3 pc washroom, and plenty of recreation space for the growing family. The expansive, private backyard features endless possibilities for outdoor living, complete with an irrigation system and uplighting that highlight the beautiful perennial gardens. Enjoy the best of South Mississauga, nestled near walking trails, Port Credit, Mississauga Golf Club, hwys, Go Train. Perfect for the most discerning buyer! (id:47351)
27 New York Avenue
Wasaga Beach, Ontario
Welcome Home!! To This Beautifully Laid Out Open Concept Bungalow Located In The Popular Adult Community Of Founders Village!! This Land Lease Community Rests In A Very Quiet And Tranquil Area Of Wasaga Beach! The "Moonstone B" Model Has 2 Spacious Bedrooms And 2 Bathrooms! You Will Adore The Open Concept Main Living Space With Vaulted Ceilings, Updated Flooring, And Big Bright Windows All With California Shutters! Enjoy Peaceful Afternoons, Bug Free In The Enclosed Back Deck! This Gorgeous Community Is Part Of 115 Acres Of Forest And Wilderness Mere Minutes From The Sprawling Shores Of Wasaga Beach! Numerous Amenities In The Neighbourhood Include A 12,000 Sq Ft Recreational Complex, Indoor Salt Water Pool, Games Room, Wood Working Shop and More!! This Neighbourhood Is Private Yet Still Ideally Located Within Minutes From The Beach, Shopping, Marlwood Golf Course, Restaurants, Trail System And Other Amenities!! Monthly Land Lease Fees Come To $831.93. (id:47351)
44 Sunvale Place
Stoney Creek, Ontario
Beautifully renovated FREEHOLD END-UNIT townhome steps away from the marina and the Newport Yacht Club!! This 3+1 bedroom, 3.5 bathroom home has over 2600 square feet of living space with an oversized double car garage and steps away from Lake Ontario! The eat-in kitchen is a wonderful first impression with granite countertops, a gas cook-top, beverage fridge and all stainless steel appliances. The custom centre island is perfect for prepping for and serving family and friends. Just off the kitchen sits a formal dining, the perfect gathering space for family dinners and entertaining. The main floor is complete with a cozy living room with a gas fireplace and walk-out to the backyard patio, a 2-piece bathroom and laundry room. The second level has 3 spacious bedrooms that add to the overall living space with the primary bedroom spanning the width of the back of the home, an ensuite that was recently renovated with a stone countertop vanity, jacuzzi tub and a glass walk-in shower, with two closets. The second level is complete with two other spacious bedroom and a 4-piece bathroom that was also recently renovated. The partial basement has been fully complete with vinyl flooring, smooth ceilings and pot lights. a fourth bedroom, 3-piece bathroom, recreation room and walk out to the double car garage! This home is the perfect blend of lock and leave lifestyle without the monthly fee, and quick access to all the major highways, parks and the lakefront of Lake Ontario! (id:47351)
264 Blair Road Unit# 2
Cambridge, Ontario
DISCOVER BLAIR WOODS: YOUR PRIVATE ENCLAVE IN WEST GALT! Blair Woods is a boutique collection of ten bungalow + loft townhomes, thoughtfully nestled in a mature and peaceful West Galt neighbourhood. This newly constructed Maple interior model offers an impressive 2,000 sq. ft. with an unfinished basement ready for your personal touch. Boasting 9-foot main floor ceilings, modern architectural design, and luxurious finishes, these homes are as stunning as they are functional. This unit features a main-floor primary suite with an ensuite bathroom, offering both convenience and privacy. Embrace the flexibility of the main floor front room, perfect as a cozy guest bedroom or a dedicated home office. Design highlights include soaring vaulted ceilings and a spacious upper family room, creating an inviting and airy atmosphere. The upper level also offers 3 additional bedrooms - offering a total of 4. Immerse yourself in the natural beauty surrounding Blair Woods. Spend the day cycling along the nearby Grand River trails, or take a leisurely stroll to the area's charming shops, cafés, Gaslight District, and the iconic Historic Langdon Hall. With serene views and lush greenery, this community offers a tranquil retreat from the everyday. Conveniently located just 6 minutes from the highway. Your dream home and lifestyle await—Blair Woods is ready to welcome you! Photos are of unit 1 end model. (id:47351)
264 Blair Road Unit# 1
Cambridge, Ontario
DISCOVER BLAIR WOODS: YOUR PRIVATE ENCLAVE IN WEST GALT! Blair Woods is a boutique collection of ten bungalow + loft townhomes, thoughtfully nestled in a mature and peaceful West Galt neighbourhood. This newly constructed Oak end model offers an impressive 2,000 sq. ft. with an unfinished basement ready for your personal touch. Boasting 9-foot main floor ceilings, modern architectural design, and luxurious finishes, these homes are as stunning as they are functional. This unit features a main-floor primary suite with an ensuite bathroom, offering both convenience and privacy. Embrace the flexibility of the main floor front room, perfect as a cozy guest bedroom or a dedicated home office. Design highlights include soaring vaulted ceilings and a spacious upper family room, creating an inviting and airy atmosphere. The upper level also offers 3 additional bedrooms - offering a total of 4. Immerse yourself in the natural beauty surrounding Blair Woods. Spend the day cycling along the nearby Grand River trails, or take a leisurely stroll to the area's charming shops, cafés, Gaslight District, and the iconic Historic Langdon Hall. With serene views and lush greenery, this community offers a tranquil retreat from the everyday. Conveniently located just 6 minutes from the highway. Your dream home and lifestyle await—Blair Woods is ready to welcome you! (id:47351)
5 Perth Street
Brampton, Ontario
Sophisticated Luxury in Snelgrove. An exceptional opportunity to own a truly expansive residence. This nearly 3,800 sq. ft. detached home blends timeless architecture with modern upgrades, offering the perfect retreat for large or extended families. Built in 2013, it stands as a distinguished presence in a mature neighbourhood, showcasing remarkable curb appeal with its brick, stone, and stucco façade, two-car garage, and covered porch with double-door entry.Step inside to be welcomed by soaring nine-foot ceilings, gleaming large-format porcelain tiles, and an immediate sense of elegance. Every room has been thoughtfully designed, with rich hardwood floors and California shutters adding warmth and refinement throughout.Entertain in style in the formal dining room, highlighted by a coffered ceiling and seamless access to the chefs kitchen. Here, culinary excellence awaits with a large centre island, breakfast bar, top-of-the-line Jenn-Air appliances, and granite countertops. A spacious breakfast area with built-in desk leads to the backyard, while the inviting family room, complete with fireplace, provides a central gathering space. A versatile living room at the front of the home makes the perfect office, library, or sitting room.Upstairs, discover five oversized bedrooms four with their own private ensuites. The lavish primary suite boasts a spa-inspired five-piece bath and an expansive walk-in closet with custom organizers.The unspoiled basement, featuring a convenient side entrance, offers endless possibilities for customization whether a home theatre, gym, or in-law suite.Situated close to schools, parks, shopping, transit, and Highway 410, this residence delivers both luxury and convenience. A rare chance to secure an elegant home of this scale in the sought-after community of Snelgrove. (id:47351)
1983 Oana Drive
Mississauga, Ontario
Dont miss this fantastic opportunity to lease a bright and spacious executive townhouse in one of Mississaugas most sought-after neighborhoods. Perfectly blending modern elegance with everyday convenience, this stunning 3-bedroom home offers the ideal setting for families and professionals alike. Featuring contemporary finishes and thoughtful design, each of the three bedrooms boasts its own private ensuite bathroom, ensuring ultimate privacy and comfort for every member of the household. The open-concept living and dining areas are flooded with natural light, creating a warm and inviting atmosphere. Enjoy the convenience of cutting-edge smart home technology, seamlessly integrated throughout the property to enhance your living experience. From smart thermostats to advanced security features, this home keeps you connected and secure. Located steps away from Clarksons vibrant amenities, youll have easy access to shops, restaurants, cafes, and parks. With Clarkson GO Station nearby, commuting to Toronto and beyond is a breeze, offering unparalleled connectivity. Make 1983 Oana Drive your new home and experience the perfect combination of luxury, comfort, and location. Schedule your showing todaythis incredible property wont last long! (id:47351)
13311 Sixth Line
Milton, Ontario
A rare opportunity to own a truly exceptional family retreat on 5.76 acres of private, tree-lined paradise. Thoughtfully designed and custom built by its owners, this one-of-a-kind estate blends luxury and warmth in equal measure. A place where timeless design meets everyday comfort. From the moment you step inside, the soaring 22-ft foyer and striking floating staircase set the tone for whats to come. Expansive windows flood the home with natural light, seamlessly connecting the indoors with the beauty of the surrounding landscape. Every space here was created with family and connection in mind. The heart of the home is an extraordinary chefs kitchen, anchored by dual islands with seating for 14, top-of-the-line appliances, and effortless flow into the sunroom and outdoor kitchen. Its a space designed for gatherings, where Sunday dinners stretch late into the evening and celebrations spill out under the stars. For everyday indulgence, this estate offers an incredible private spa with a 10-person jacuzzi, steam room, and sauna, plus a home theatre, gym, games area, and full bar. A private elevator adds ease, while a three-bedroom guest suite above the garage provides flexibility for extended family, in-laws, or a live-in nanny. Outdoors, the possibilities are endless. Lounge by the heated saltwater pool, host evenings around one of two fire pits, or enjoy a friendly game on the tennis and basketball courts. Wander along walking paths that circle a peaceful private pond or simply relax in one of the many quiet corners designed for reflection and connection with nature. This estate is as smart and sustainable as it is beautiful, with solar and geothermal systems, full smart-home integration, and two septic systems. This property is designed to stand the test of time and a place to build a legacy. Where laughter echoes through the halls, traditions take root, and generations come together. A lifestyle of luxury, privacy, and possibility awaits. (id:47351)
203 - 7428 Markham Road
Markham, Ontario
This Beautifully Updated 2 Bedroom Condo Offers A Bright, Open-Concept Layout With A Spacious Living Room That Walks Out To A Private Balcony. The Expansive Primary Bedroom Features A 4-Piece Ensuite And Walk-In Closet For Added. Unit Is Freshly Painted Throughout And Has New Laminate Flooring. Perfectly Situated Close To Schools, Parks, Shopping, Public Transit, And Major Highways, This Condo Combines Style, Comfort, And Convenience. (id:47351)
5203 Broughton Crescent
Burlington, Ontario
Welcome to 5203 Broughton Crescent, a beautifully updated hard to find 4-level sidesplit in Burlington’s desirable Elizabeth Gardens community. This 3+1 bedroom, 2-bathroom home offers over 2,100 sq. ft. of finished living space with a thoughtful layout that blends comfort and style. The main level features a sun-filled living room with a large bay window, hardwood floors, and seamless flow into the dining room. The renovated kitchen is a showstopper with quartz counters, a center island with breakfast bar, stainless steel appliances, wine fridge, and ample storage. Upstairs you’ll find 3 spacious bedrooms and a 4-piece bath, while the lower level offers a cozy family room with a gas fireplace, an additional bedroom, and a 3-piece bath. The finished basement expands your living space with a large recreation room, laundry, and utility area. Step outside to your private backyard oasis, complete with a sparkling inground pool, concrete patio, gazebo, and green space perfect for relaxing or entertaining. The property has a single-car garage, parking for 3 vehicles, and numerous updates including shingles (2021) and furnace (2015). Located on a quiet, family-friendly street within walking distance to the lake, parks, schools, and amenities, this home is move-in ready and waiting for its next chapter. (id:47351)
3938 Nightshade Lane
Mississauga, Ontario
Very Well Maintained 3 Bedroom Semi, Approx 1624 Sqf , freshly painted throughout. Open Concept Main Floor Layout With 3 Sided Gas Fireplace. Large Kitchen With Breakfast Area And Centre Island And Walk Out To Deck. Spacious 3 Bedrooms On Second Level With 2 Full Bathrooms. Huge Rec. Room & Extra Storage Space In Finished Basement. Main Floor Spacious Laundry Room. newly paved driveway. (id:47351)
1789 Rainbow Valley Road S
Springwater, Ontario
Welcome to Rainbow Valley Campground, a well-established RV and trailer park located in Minesing, Ontario, just minutes from Barrie, Wasaga Beach and 1 hour of the GTA. This seasonal campground has 57 seasonal sites, 33 overnight sites, 7 Wilderness sites, 2 Glamping sites and 1 trailer for rent. It offers a rare opportunity to acquire a thriving recreational business with huge investment upside potential. Set in a picturesque natural landscape, the property is ideally suited for RVs, trailers, glamping tents, wilderness camping and traditional tent sites, attracting families, seasonal visitors and weekend getaway seekers year after year. The hydro and septic has been upgraded in October 2025. The site count can be expanded to 200 RV sites. Beyond its strong base of seasonal campers, Rainbow Valley presents exciting opportunities to expand into wedding venues, event hosting, recreational retreats and glamping experiences, tapping into the growing demand for unique hospitality offerings close to the city. The property also benefits from the governments ambitious plan to expand Wasaga Beach into a leading tourism hub, which is expected to significantly increase demand for campgrounds, seasonal accommodations and recreational destinations in the area. With its strong fundamentals, prime location and multiple avenues for future growth, Rainbow Valley Campground is a versatile investment that offers both immediate returns and long-term upside. (id:47351)
27 Elmvale Boulevard
Whitchurch-Stouffville, Ontario
Build Your Dream Home on the Best Lot at Musselman's Lake! This is your chance to own an exceptional 47 x 100 ft lot on the most coveted street at Musselman's Lake, offered at an incredible price. With allocated municipal water already in place, this prime piece of land provides the perfect foundation for your dream home. Imagine designing and building your perfect home on this generous lot, surrounded by stunning natural beauty and located just moments from the serene waters of the lake. With ample space for your dream residence, this property provides the perfect canvas to create a retreat that's tailored to your lifestyle. Whether you envision a modern lakeside oasis or a cozy family home, the possibilities are endless. Enjoy the tranquility of a peaceful, sought-after neighborhood with all the conveniences of nearby amenities. Don't miss this rare opportunity to build on one of the best lots in Musselman's Lake at an incredible price! (id:47351)
53 Clifford Crescent
New Tecumseth, Ontario
Located in a quiet family oriented neighbourhood* Spacious Open Concept 3 Bdrm, 3 Bthrm Townhouse* Main Floor W/9'Ft Ceiling* Modern Kitchen with Oversized Island, S/S Appliances*Bright Living/Dining Rm w Hardwood Floors, W/O To Fenced Yard* Large Primary Bdrm w Oversized W/I Closet, 4pce Ensuite* 2nd Floor Laundry Rm with Oversized Linen Closet* Access to Garage from Interior* Walking Distance To Plaza, Schools & Parks* Close To Hwy 9, 27 & 400* Home located end of street allowing for privacy, less congestion & open space. A Sweet Home..Move in Ready!!..virtually staged. (id:47351)
65 Stormont Trail
Vaughan, Ontario
Brand New Finished Legal Basement Apartment with Modern Finishes and Completed Final Occupancy Permits!! Be the First to Enjoy this Newly Completed 2 Bedroom + Den unit with Brand New Stainless Steel Appliances and LG Laundry Machines that have never been used! The Location is Very Family Friendly and is quiet with no neighbours across the street! The Separate legal side door entrance leads you down to a large Expansive Open Concept Space with several large upgraded Egress windows making it feel like a main floor level with Bright Natural Sunlight! Great Location that is close to Top Rated schools, Hwy 400 and Hwy 7, parks, grocery stores, shopping, restaurants, and public transit. Extras: XLarge Ensuite Storage Room, 1 parking space ( on new Stone Driveway ), Water Softner, Bright Potlights throughout and New Laminate Flooring. ... Easy to Show! and Great Friendly Landlords! (id:47351)
4 Elm Street
Puslinch, Ontario
Welcome to this exceptional home nestled in the highly desirable gated community of MiniLakes with the added security of never being left without power. This home has a full backup GENERAC generator meaning that you will never be left in the dark. This home offers a perfect blend of comfort, style, and low-maintenance living, making it the ideal retreat for downsizers, empty nesters, or anyone seeking a tranquil lifestyle away from the hustle and bustle of city life. 4 Elm Street is a beautifully crafted home built by Quality Homes, known for their precision and attention to detail. Enter this beauty by way of a newly installed front deck/porch with glass railing. Step inside to be greeted by a light and airy living room featuring newer luxury vinyl plank flooring throughout, charming crown molding, and large windows that fill the space with natural light. The dining room space is perfect for family gatherings and can easily be converted into an additional bedroom if desired. The stunning kitchen boasts stainless steel appliances, backsplash, ample counter space, and pantry cupboards for all your storage needs. The main bath has been tastefully updated in the past two years by BathFitter. Step outside to your expansive deck where you can relax and enjoy views of the mature trees, plus there's and a shed and storage hut for all extra things. Residents of MiniLakes enjoy a vibrant community lifestyle with access to spring-fed lakes, scenic canals, a heated pool, community gardens, and walking trails. Engage in various activities such as fishing, swimming, bocce, darts, and card nights, all while being just minutes away from Guelph’s amenities and a quick drive to the 401. If you’re ready to leave behind the confines of city living and embrace a peaceful, outdoor-oriented lifestyle, this home at MiniLakes offers an unparalleled opportunity to enjoy nature, connection, and recreation in a friendly, welcoming environment! (id:47351)
199 West 2nd Street
Hamilton, Ontario
Classic charm meets modern comfort in a quiet west mountain location near Mohawk College. Welcome to 199 West 2nd Street with over 2,000 sqft of finished space. This versatile 1.5-storey home is ideal for investors or those seeking flexible living arrangements, with income potential and proximity to amenities, schools, scenic walking trails, transit, and parks. This pristine residence features 5 bedrooms, 3 bathrooms and 3 separate entrances, providing direct access to each level. The fully fenced yard is truly a showstopper with outdoor lighting, a stone patio, raised deck with gazebo and outdoor fireplace surrounded by vibrant gardens, flowering trees and bushes, offering privacy for gatherings or relaxation. The detached garage includes electrical service, heavy-duty metal shelving, ample storage and an automatic overhead door. The low maintenance lot measures 34'x100' and has a paved driveway for 3 vehicles plus 1 spot in the garage. The basement, accessible separately, includes 3 bedrooms, possible kitchen/storage room, laundry area and 3pc bath. Main floor offers a laundry closet with stackable washer/dryer, open living and dining room (previously used as an extra bedroom), kitchen with ample cabinetry and stainless steel appliances, 4pc guest bath, bedroom/office, and rear entry to mudroom with stairs to the upper-level suite including principal bedroom, walk-in closet, kitchenette with skylight, and 3pc ensuite. Recent upgrades include new garage, fencing, patio, deck, gazebo, gardens, basement waterproofing (with warranty) and basement interiors, most stainless-steel appliances, roof shingles (2019), tankless water heater, and painted decor. Extras include a garden shed, Chiminea outdoor fireplace, 100-amp hydro, forced-air furnace, central air-conditioner, ABS/copper plumbing. Suitable for investment, residence, or both. (id:47351)
677 Park Road N Unit# 131
Brantford, Ontario
Stunning almost new Townhome in Brantwood Village for Lease! Discover your new home in this exquisite only 1-year-old townhome, ideally located in the highly desirable Brantwood Village complex. Perfect for growing families or professionals, this spacious three-story condominium features 2 bedrooms plus den, and 2.5 bathrooms, providing plenty of room for relaxation and productivity. Step into a generous foyer with a closet, utility room, and direct garage access for added convenience. The second floor boasts a modern open-concept kitchen, dining, and living area, flooded with natural light from large windows. Enjoy access to a lovely terrace, perfect for morning coffee or evening gatherings. A convenient 2-piece powder room enhances functionality on this level. On the third floor, retreat to a spacious primary bedroom complete with a walk-in closet and a private 3-piece ensuite bathroom. One additional bedroom, a den, a well-appointed 4-piece bathroom, and a laundry room round out this level. An attached one-car garage offers extra storage and easy access to your home. Conveniently situated near Highway 403, shopping, schools, trails, and a variety of local amenities, this townhouse is perfectly positioned for your lifestyle. Don’t miss this opportunity! Book your private showing today and make this beautiful townhome your new home! (id:47351)
1681 King Street N
St. Jacobs, Ontario
Take advantage of this rare opportunity to build your dream home on the north end of St. Jacobs on this beautifully treed 1/3rd acre lot. The possibilities are endless. You can have the award winning Geimer Custom Homes build you this beautiful open concept bungalow with quality high end finishes, 9 foot ceilings, 5 piece ensuite bath, 4 piece main bathroom, den or 2nd bedroom, or bring your own ideas/renderings and have them put to paper. The lot is large enough to add a shop/detached garage/ADU/pool. Enjoy walking the shops of downtown St. Jacobs or the surrounding nature trails. The property is centrally located within a 5 minute drive to Waterloo, Elmira, Conestogo Golf Course and 15 min to Guelph. Call me anytime to turn your dreams into reality. (id:47351)
