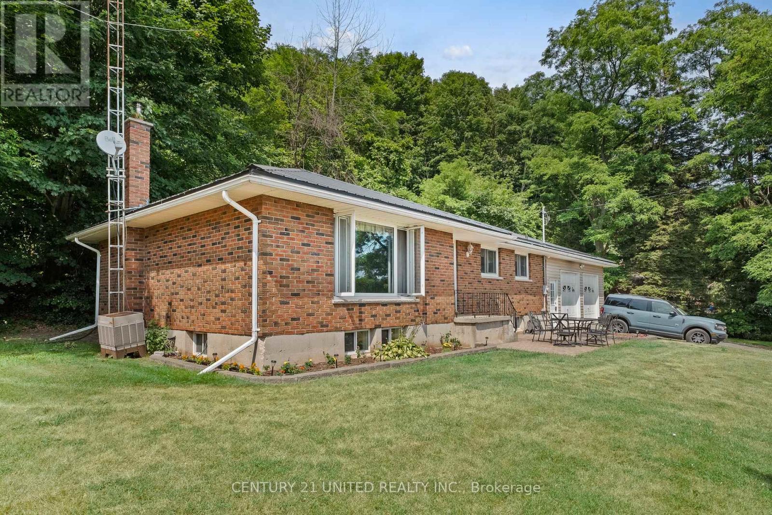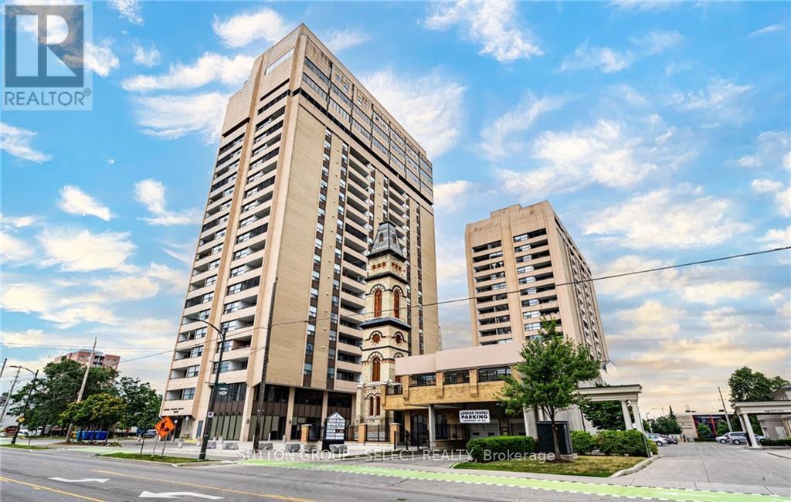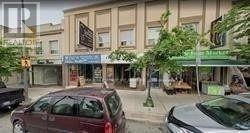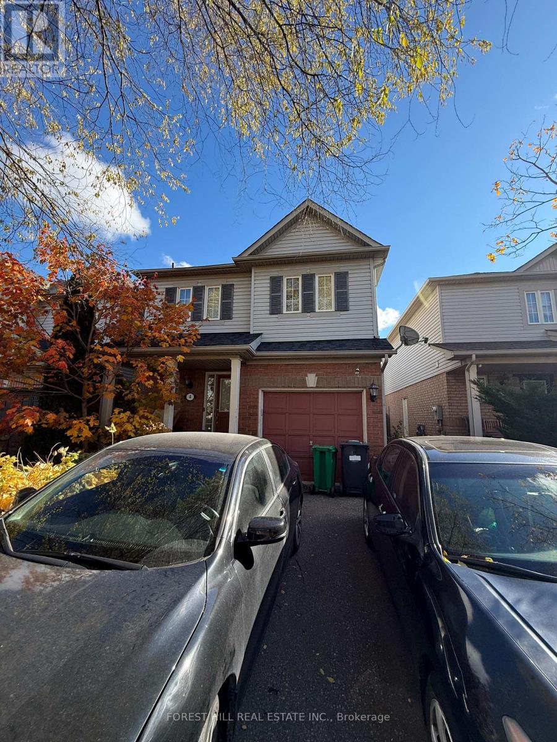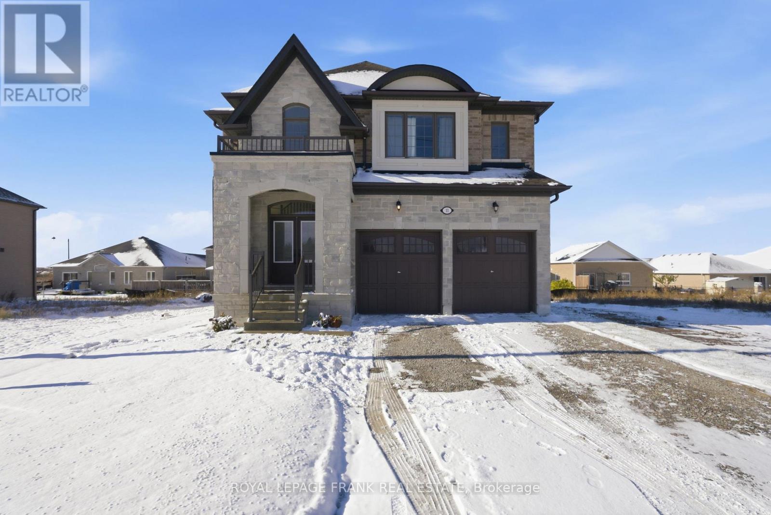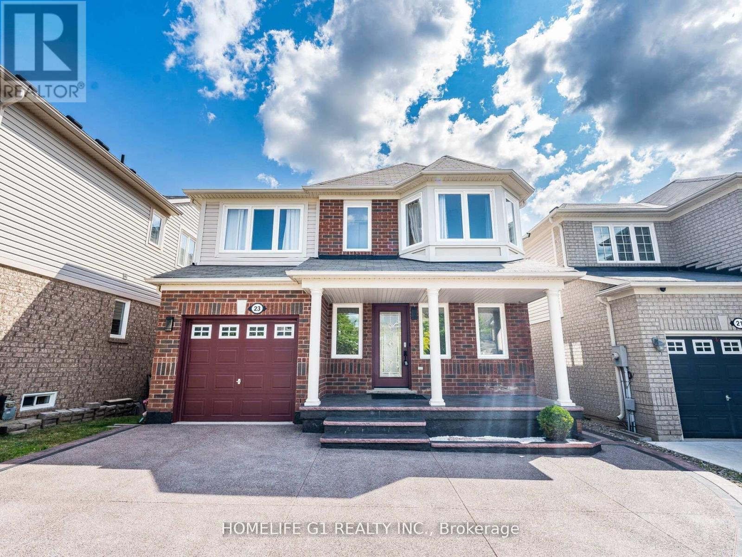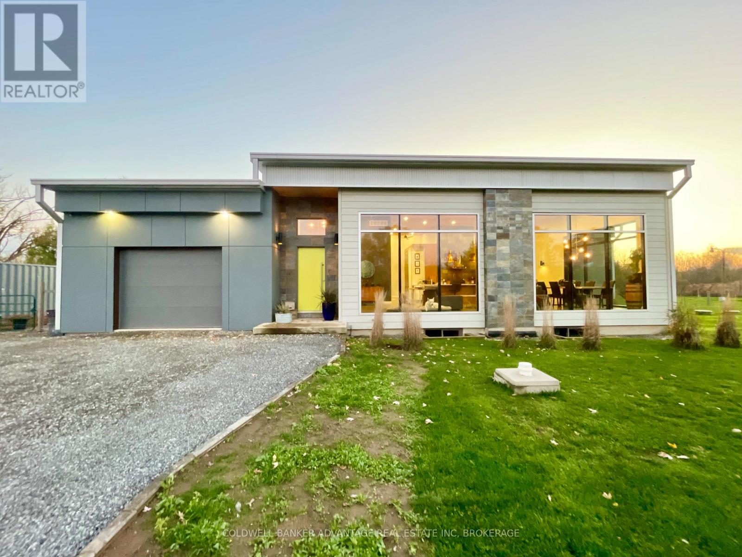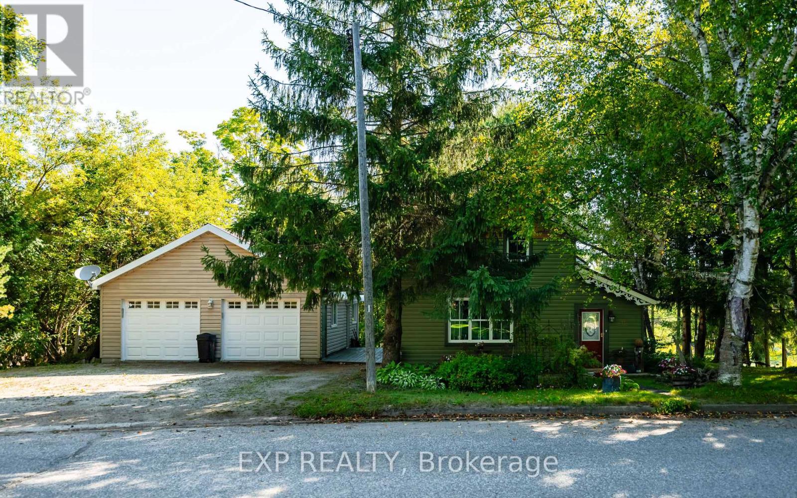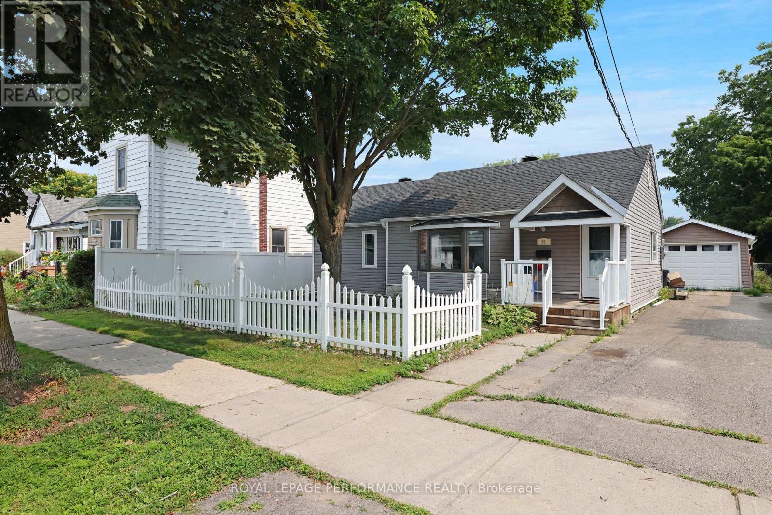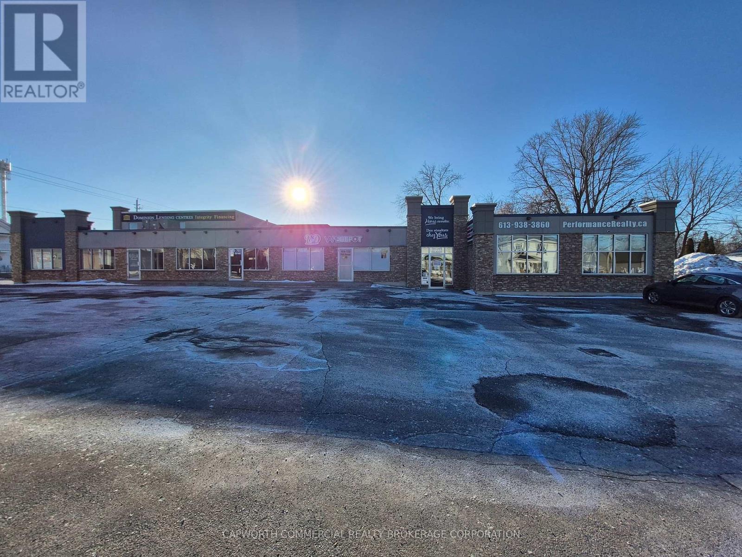120 Massey Road
Alnwick/haldimand, Ontario
Beautiful brick bungalow just outside of Cobourg and close to the charming little hamlet of Grafton. This home boasts a big 30x25 attached garage great for parking or for all of your toys or workshop, finished basement rec room with pellet stove, three bedrooms and two bathrooms, separate laundry room and a bonus office/storage space in the basement. Located on Massey Rd. in a quiet location that is far enough outside of town to feel like the country but still close enough to all amenities and to the 401. Metal roof for a long lasting piece of mind as well as a recently pumped septic (July 2025). This home will check a lot of boxes on your house hunting wish list so book your showing today. Immediate closing available. (id:47351)
1901 - 389 Dundas Street
London East, Ontario
3 bedrooms, 2 bathroom condo with two large balconies on the 19th floor at the London Towers - what a view! Bright and spacious unit with in-suite laundry, storage room, updated ensuite bathroom and new windows and patio doors. Easy-care hardwood and ceramic floors throughout the high traffic areas and carpet in the bedrooms. Condo corporation owns and maintains the furnace & air conditioner. Convenient all-in-one Condo Fee includes all utilities - heat, hydro, hot & cold water, premium internet and cable TV, one underground parking space, heated indoor pool, fitness room and sauna. The party room (on the 3rd floor just next to the pool area) is a big open space great for family events. All appliances included. (id:47351)
205 - 1268 St Clair Avenue W
Toronto, Ontario
Well appointed professional second floor office space in renovated professional building. Great Corso Italia location. TTC at door. Municipal parking nearby. Suitable for any type of professional and/or medical related office. Internet ready. Gross Lease includes Realty Taxes, Heat and Water. Tenant to pay for share of Hydro/disposal. Available April 1, 2026. (id:47351)
316 - 500 Plains Road E
Burlington, Ontario
Brand New 1 Bed + Den with Parking and Locker in Burlington's Best New Condo where Lasalle meets the Harbour. This Well Designed Suite features Roller Blinds, Upgraded Pantry and Closet with Organizer. Also comes with" Balcony, Open Concept, 9' Ceiling, HP Laminate Floors, Designer Cabinetry, Quartz Counters, Stainless Steel Appliances. Enjoy the view of the water from the Skyview Lounge & Rooftop Terrace, featuring BBQ's, Dining & Sunbathing Cabanas. With Fitness Centre, Yoga Studio, Co-Working Space Lounge, Board Room, Party Room and Chefs Kitchen. Pet Friendly with an added dog washing station at the street entrance. Northshore Condos is a Sophisticated, modern design overlooking the rolling fairways of Burlington Golf and Country Club. Close to the Burlington Beach and La Salle Park & Marina and Maple View Mall. Be on the GO Train, QEW or Hwy 403 in Minutes. (id:47351)
17 Beckett Avenue
East Gwillimbury, Ontario
The Perfect 4+1 Bedroom Detached Fully Upgraded Premium Pie Shaped 60 Ft Wide Lot In The Back 52ft Wide x 125ft Deep Lot Backing Onto A Park True Open Concept Floor Plan W/ Over 2,800 Sqft Of Living Spacious Open Family Rm W/ Gas Fireplace Walking Out To A Sunny South Facing Backyard Surrounded By Mature Trees Open Concept Living Room Seamlessly Connected To Dining Room Spacious Kitchen Fully Upgraded With S/S Appliances Reverse Osmosis For Crystal Clear Drinking Water* Pot Lights Throughout Carpet Free Primary Bedroom W/ Expansive Window & Ensuite* Large Bedrooms W/ Closet Space Separate Entrance To Finished Basement W/ Potential For Rental Income or In-law Suite (Estimate $1900/Month Potential Rent) Spacious Backyard On A Pie Shaped Lot Surrounded By Greeneries & Massive Deck W/ Gazebo Perfect For Gatherings* Access To The Large 2 Door Garage From Inside* Prestigious Family Friendly Holland Landing Community Walking Distance To Parks, Playground, Tennis Court & Library Minutes To Highway 404, Go Station, All Shops & Plazas* *Extras* Newer Roof, Newer Flooring, Newer Custom Paint, Newer Appliances, Newer HWT (Owned), Newer Furnace (Owned), Newer AC (Owned), Less Than 10 Year Old Windows No Rental Items Must See* Don't Miss! (id:47351)
4 Ridgemore Crescent
Brampton, Ontario
Beautiful 1-bedroom legal basement apartment with a private separate entrance and private laundry, ideally located in Brampton's highly sought-after Fletcher's Meadow community. This bright and spacious unit is conveniently situated just minutes from Mount Pleasant GO Station, schools, parks, shopping, and all amenities. Perfect for a professional or couple seeking comfort and convenience in a prime location! (id:47351)
11 Fisher Road
Kawartha Lakes, Ontario
WELCOME TO MORNINGSIDE - WHERE EVERY DAY BEGINS BEAUTIFULLY. Designed with families in mind, this 2024-BUILT HOME offers over 2,700 SQ FT OF WELL-PLANNED LIVING SPACE across two stylish, light-filled levels. With 4 BEDROOMS, 3.5 BATHROOMS, and thoughtful touches throughout, it's the perfect blend of modern luxury and everyday comfort. The main floor impresses from the moment you step inside, featuring an OPEN-CONCEPT LAYOUT ideal for both family life and entertaining. The GOURMET KITCHEN is a true showpiece - showcasing sleek cabinetry, abundant storage, and an EXQUISITE FULL-HEIGHT SLAB BACKSPLASH THAT FLOWS SEAMLESSLY INTO THE COUNTERTOPS, creating a look that's both elegant and contemporary. Gather around the island, enjoy casual meals, or unwind by the COZY GAS FIREPLACE that anchors the inviting living area. A versatile BONUS ROOM adds flexibility - perfect for a home office, playroom, or quiet retreat. Upstairs, your PRIMARY SUITE is a serene escape featuring a SPA-LIKE ENSUITE with DOUBLE VANITY, FREESTANDING SOAKER TUB, WATER CLOSET, and a SPACIOUS WALK-IN CLOSET. Each additional bedroom enjoys ITS OWN BATHROOM ACCESS, ensuring comfort and privacy for the whole family. The SECOND-FLOOR LAUNDRY makes daily routines effortless. A DOUBLE ATTACHED GARAGE offers convenience and easy access for busy mornings or family outings. Set in the heart of THE MORNINGSIDE COMMUNITY, surrounded by PARKS, PLAYGROUNDS, AND WALKING TRAILS, this home invites you to enjoy a lifestyle of connection, style, and ease. MOVE-IN READY AND WAITING - YOUR NEXT CHAPTER STARTS HERE. (id:47351)
23 Davidson Drive
New Tecumseth, Ontario
Beautiful Detached home in Alliston, featuring a New Finished Walkout Basement Apartment with Kitchen and a one bedroom perfect for in-law suite or income potential. This 3+1bedroom home has lots to offer. Large Eat in Kitchen with traditional dining area next to a spacious family room with cozy fireplace, walk out to a modern deck. Deck also has glass and metal railing with steps taking you down to a beautiful back yard. Large Master Bedroom with huge walk-in closet a large 5-piece bathroom including stand-up shower, large oval tub with jets. Second floor also features a spacious laundry; two other bedrooms have a jack and jill connecting washrooms. Exceptional curve appeal, with oversized concrete driveway and beautiful front porch. Backyard is fully fenced and offers a concrete patio ready perfect for a seating area. (id:47351)
817 Doans Ridge Road
Welland, Ontario
Welcome to 817 Doan's Ridge Road, Welland - a stunning modern bungalow built in 2020 on a large, quiet lot perfect for family living and entertaining. This bright and spacious home features 2 bedrooms and 2.5 bathrooms on the main floor, a converted 3-season room in the garage for relaxing or hosting, and a finished basement with 2 additional bedrooms and a full bathroom. Enjoy abundant natural light, modern finishes, and a backyard oasis complete with a large on-ground pool. Located in a peaceful area close to city amenities, this home offers the perfect blend of style, space, and serenity. A Minor Variance has been approved for an approximately 2000-2400 Square foot Accessory Dwelling. Minor Variance is also given for the Shipping Container. Two of the bathrooms have rough ins already for Showers. (id:47351)
16 Mill Street
Amaranth, Ontario
A home with a river VIEW! Overlooking the Grand River, this extensively updated century home, in the quiet hamlet of Waldemar, has everything you've been searching for. The spacious main floor includes custom eat-in kitchen with bay window, wood cupboards offering tons of storage and tile backsplash. Living spaces on either side of the kitchen, each with one-of-a-kind features including beautiful oak barn beams, hand painted ceiling light feature, oversize trim and hardwood floors. 2 separate staircase lead upstairs. The primary suite is the highlight of the home with its private staircase, wall of windows overlooking beautiful nature, soaring ceilings, wood feature wall and so much more. You will fall in love with the 5 pc semi ensuite with its soaker tub, walk in shower, heated floors and stunning double vanity mixing historic and modern beauty. 2 more great bedrooms upstairs that have been fully updated recently. Another amazing feature this home offers is the fabulous detached garage with space for 3 cars, lots of storage, drive through garage doors, plus a heated workshop. The large lot features stunning gardens, landscaped patio space and open area to entertain or spend the summer in the solitude of your own nature retreat. Steps from trails, park, and of course the beautiful Grand River. Close to amenities of Grand Valley and Orangeville. New furnace, hot water system & water softener in 2024, steel roof, updated windows, bathrooms, bedrooms, electrical plumbing & siding all offer a low maintenance, move in ready home. This home and property are so uniquely beautiful, you won't find anything like it. Come see for yourself. (id:47351)
63 Wilson Street E
Perth, Ontario
Welcome to 63 Wilson Street East, over 900 sq ft beautifully maintained one-bedroom, one-bath bungalow set on a deep 53 x 150-foot lot in the heart of historic Perth. This charming home offers a rare blend of comfort, character. Ideal for first-time buyers, downsizers, or anyone seeking a low-maintenance property within walking distance of downtown. The home features gas heating, central air , and a functional open-concept layout with hardwood floors and pot lights throughout the main living area. A lovely updated kitchen boasts plenty of shaker style cabinetry will serve the chef. A fully renovated main bath carries on the low maintenance of this home. The spacious primary bedroom includes a walkout patio door leading to the vast backyard, creating a seamless indoor-outdoor connection. A large garage,7.18mX3.68M is a great space for a workshop and your vehicle. A separate side entrance brings you into a practical laundry and mudroom space perfect for everyday use. Outside, enjoy your private, fully fenced yard with plenty of room to garden, relax, or entertain. A gazebo provides a perfect plein air dining experience. Additional storage is available in the crawl space, 6.04m x 3.93m, making the most of this well-planned home. Just steps from Perth's shops, restaurants, Stewart Park, and the Tay River, this property offers the best of small-town living with all the essentials nearby. (id:47351)
105 - 722 Pitt Street
Cornwall, Ontario
High-traffic location in the heart of Cornwalls main commercial corridor! This versatile retail unit offers 1,283 space, ideal for national retailers, local businesses, or service providers seeking exceptional visibility and foot traffic.Located at the intersection of Pitt Street and a busy cross street, this prominent corner unit benefits from: Excellent street exposure, large display windows, ample on-site and nearby parking and flexible configurations to suit your needs! Additional rent $14.86/sf for 2025. The unit is currently in base building condition. Market competitive incentive packages available. (id:47351)
