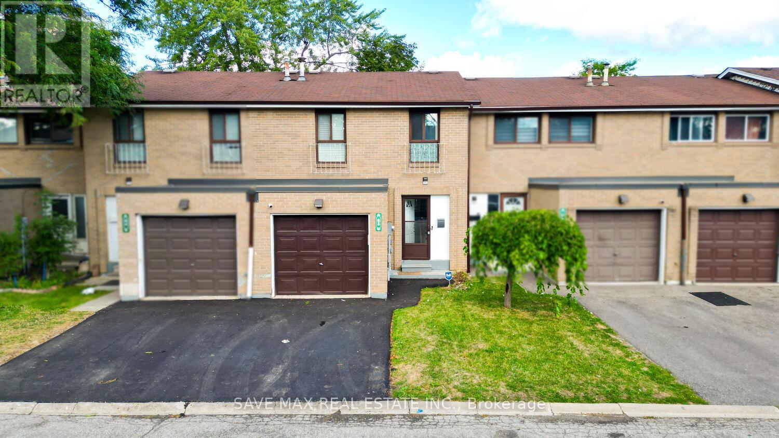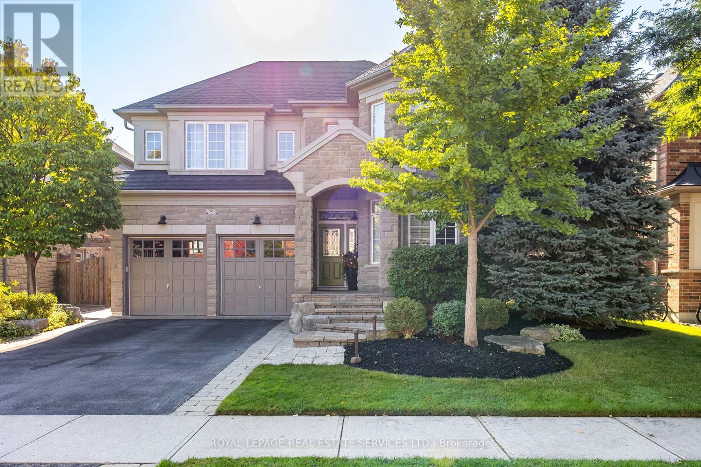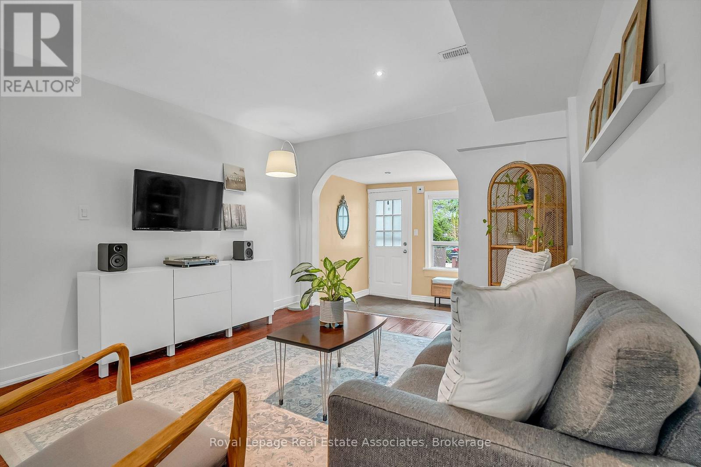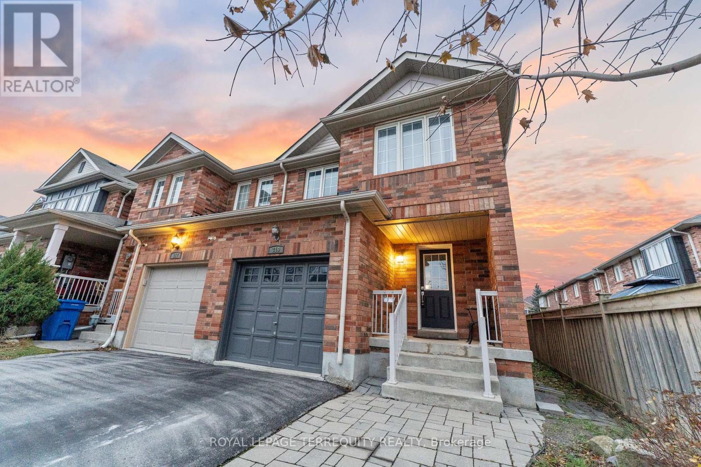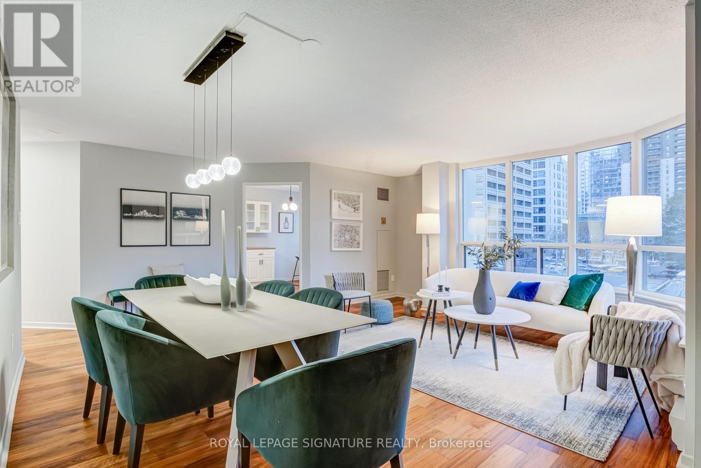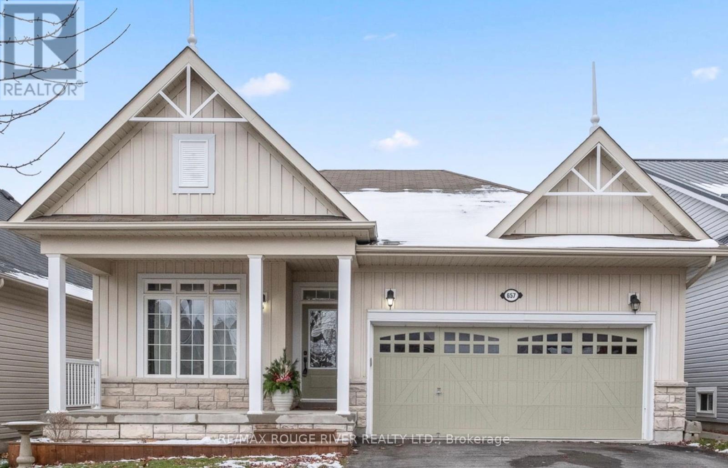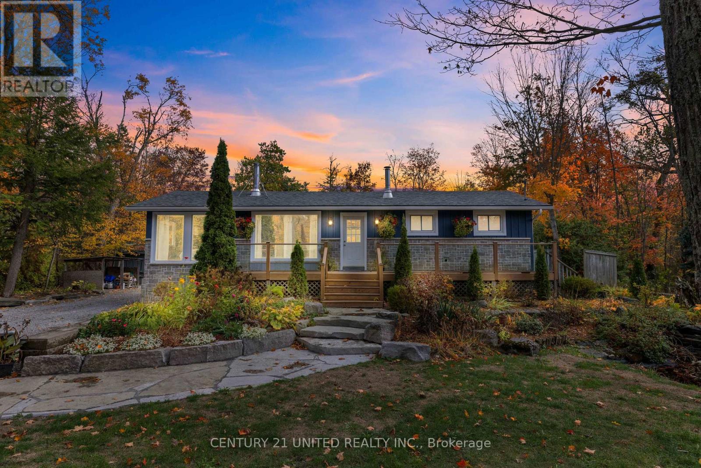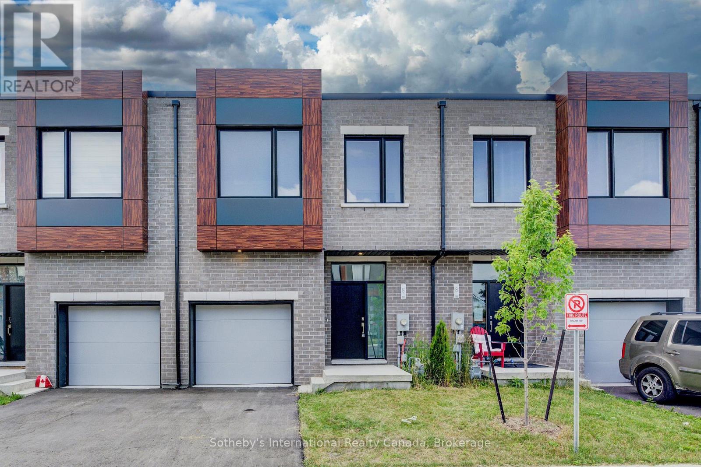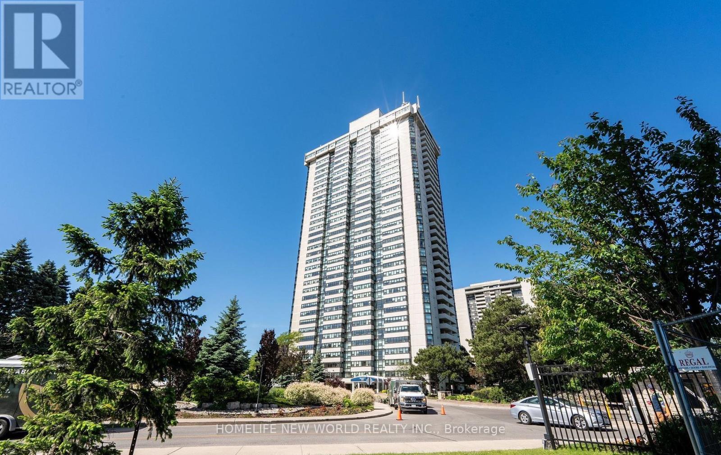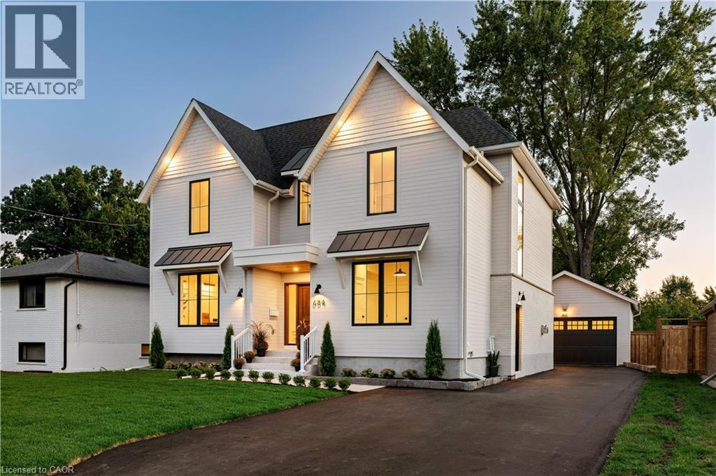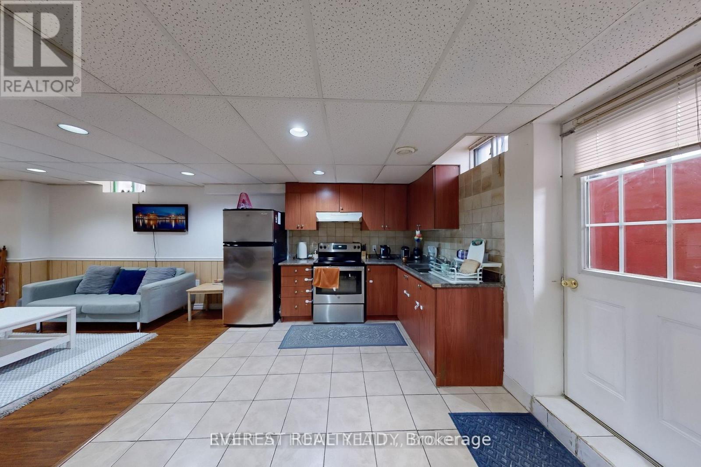83 Fleetwood Crescent
Brampton, Ontario
Attention First-Time Buyers & Smart Investors! Welcome to this beautifully updated 4-bedroom townhouse with a fully finished basement featuring an extra bedroom & full washroom perfect for extended family. Enjoy stylish hardwood floors, fresh paint, spacious living & dining areas, and a modern kitchen with stainless steel appliances. Generously sized bedrooms provide comfort for the whole family, while the basement adds incredible versatility. Conveniently located steps to Bramalea City Centre, Bramalea GO, Chinguacousy Park, schools, transit & all major amenities. A move-in ready home that blends comfort, style & unbeatable location the perfect start for first-time buyers or a smart addition for investors! (id:47351)
25 Edmonton Street
Brampton, Ontario
Nestled in the coveted Streetsville Glen West neighbourhood of Brampton, 25 Edmonton St is a stunning Arthur Blakely-designed abode that seamlessly blends sophistication with comfort, ideal for the discerning family. This expansive 4-bedroom, 2.5-bathroom house offers over 2600 square feet of elegant living space across two stories.As you step inside, the attention to detail is palpable, with tray ceilings throughout enhancing the sense of grandeur. The family room, with its vaulted ceiling and inviting fireplace, is the perfect spot for relaxing and creating cherished memories. The home is bathed in natural light, courtesy of the California shutters that adorn the windows.The primary bedroom is a true retreat, boasting a spa-like ensuite with dual walk-in closets, providing a luxurious sanctuary for the homeowners. The built-in speakers that fill the house and extend to the covered patio ensure that your favourite melodies accompany you throughout.A recently installed new furnace and air conditioner (2022), coupled with a new roof in 2017, promise peace of mind. Additionally, the primary ensuite was tastefully renovated in 2017, elevating the sense of luxury.The landscaped grounds, complete with an irrigation system and a charming 'she shed', invite outdoor living and entertaining. Ample parking includes a 2-car garage and a driveway that can accommodate 4 more vehicles.Located in close proximity to highways, top-notch schools, parks, and trails, this property is not just a home but a lifestyle choice. With thoughtful upgrades like plumbing rough-in for a basement bathroom, this house is primed to become your family's forever home. (id:47351)
240 Sixth Street
Toronto, Ontario
Love at First Sixth! She's got main character energy. This move-in-ready 2-bed, 2-bath property is the perfect upgrade from condo life, offering a deep 118-ft lot, two parking spots, and a fully fenced yard with a shed, deck, and interlock. Inside, you'll find a welcoming entry/mudroom, an open-concept living/dining area with an arched doorway, and a bright, updated eat-in kitchen with a walkout to the backyard. Upstairs has two spacious bedrooms and a 4-piece bath. Located on a quiet, tree-lined street in New Toronto, you're steps to the lake, parks, shops, TTC, GO, and easy highway access. This one checks all the boxes: location, upgrades, charm, and parking - a true Toronto unicorn. (id:47351)
319 Penndutch Circle
Whitchurch-Stouffville, Ontario
OFFERS ANY TIME!! Don't miss out on this charming end unit! Privately situated with no home across the street, this is the perfect home for families seeking a peaceful blend of rural and city living. Ample natural light keeps the inside feeling bright and lively. On the ground floor, the open concept kitchen is complete with modern, stainless-steel appliances. It also features a convenient breakfast area with a beautiful view and walk-out to the fully fenced backyard. For a more elevated ambiance, the dining room is the ideal spot for everything from family dinners to dinner parties. Upstairs boasts 4 bedrooms. The primary bedroom is the perfect retreat with a 4-piece ensuite and walk-in closet. Staying connected to the broader community is easy! The attached garage and driveway provide 3 total parking spaces. York Region and GO Transit stops, parks, local farms, and shopping plazas are all just minutes away! (id:47351)
303 - 25 Maitland Street
Toronto, Ontario
Welcome To The Cosmopolitan At 25 Maitland Street - Where Style, Space, And Convenience Meet In The Heart Of Downtown Toronto! This Stunning 1 Bedroom, 1 Bathroom Corner Suite With North-East Exposure Offers Over 900 Square Feet Of Thoughtfully Designed Living Space, Combining Sophistication With Everyday Comfort. Freshly Painted And Featuring Engineered Black Walnut Flooring Throughout, With Laminate In The Bedroom And Ceramic Tile In The Bath, This Home Is Move-In Ready. The Updated Galley-Style Kitchen Opens To A Bright Eat-In Breakfast Area Overlooking Maitland Street, A Perfect Spot For Morning Coffee Or A Cozy Work-From-Home Space. With Updated Lighting Throughout, Enjoy The Open Concept And Large Windows That Fill The Living/Dining Space With Natural Light.The Spa-Like Bathroom Impresses With A Glass-Enclosed Shower, A Freestanding Clawfoot Tub, And A Large Vanity Offering Ample Storage. The Spacious Bedroom Features A Full Wall Of Mirrored Closets With Ample Shelves And Closet Organizer Within. Residents Of The Cosmopolitan Enjoy An Exceptional List Of Amenities: A Rooftop Deck And Outdoor Pool With City Views, 24-Hour Concierge, Gym, Sauna, Library, Billiards Room, Guest Suites, Party And Meeting Rooms, And Visitor Parking. All Utilities, Heat, Hydro, Water And A/C Are Included In The Maintenance Fees, Leaving Only Cable And Internet To You. Nestled In The Vibrant Church & Wellesley Corridor, You're Surrounded By Some Of Toronto's Best Dining, Nightlife, Shopping And Cultural Attractions. The Village, Eaton Centre, Sankofa Square And Toronto Metropolitan University Are All Moments Away, With The TTC Right At Your Doorstep For Seamless Access Across The City. Whether You're A First-Time Buyer, Downsizer, Or Investor, This Suite Offers A Lifestyle That's As Dynamic As The Neighbourhood Itself; Chic, Convenient And Completely Connected To Everything Downtown Toronto Has To Offer. (id:47351)
16532 Highway 2
Quinte West, Ontario
This exceptional custom-built brick home sits on a picturesque 1.63-acre lot surrounded by natural beauty. Designed with comfort and elegance in mind, it features a bright open-concept layout perfect for modern living. The chef-inspired kitchen is a showstopper, showcasing full-height cabinetry with crown moulding, a spacious centre island, quartz countertops, and sleek black stainless-steel appliances. The timeless black and white palette creates a striking and sophisticated look. Large windows throughout the home are dressed with California shutters, filling each room with natural light and offering peaceful views of surrounding green space - breathtaking in every season, from the vibrant colours of fall to the quiet sparkle of fresh fallen snow. Beautiful hardwood flooring enhances the main level, adding warmth and flow to the open living and dining areas. The lower level is framed and ready to complete - ideal for a future family room, additional bedrooms, bath, or laundry area. This home combines quality craftsmanship, tasteful design, and an unbeatable setting. A must-see for those seeking space, style, and tranquility! (id:47351)
657 Prince Of Wales Drive
Cobourg, Ontario
In the heart of the popular and centrally located West Park Village, this turnkey bungalow exudes a sense of calm through its cohesive palette and thoughtful details. The main level features a warm open plan with a functional and beautiful kitchen with generous breakfast bar and seamless sight lines to the outdoor deck and built-in, above ground pool. The large fireplace anchors the living room where the expansive windows let the light in. The good sized primary bedroom and ensuite are just off the main living area and complemented by a second bedroom and bathroom on the main floor. Downstairs, find a cozy recreational room and bar, an additional bedroom and bathroom and plenty of room for storage, guests and hobbies. A perfect balance of contemporary details in a warm, peaceful setting makes for an inviting retreat that is ready to play a part in the next chapter of your story. Other features of note include: the Tiki Bar in backyard, A/C '21, dishwasher '22, new front steps '24, freshly painted '25, new carpet in bedroom, on stairs and in master bedroom closet '25, new garage door opener '25, new gas heater, filter and stairs for pool '21. (id:47351)
25 Sugarbush Boulevard
Trent Lakes, Ontario
Welcome to the Sugarbush! Nestled in a close-knit rural community, this charming three bedroom, two-bathroom home offers the perfect blend of comfort, privacy and outdoor living. Sunlight fills the spacious interior through large windows, creating a bright and inviting atmosphere. The property features a detached shop-ideal for hobbies, storage and other recreational activities. The hot tub and above-ground pool is great for summer enjoyment and is complemented by the outdoor entertainment area. With deeded water access to beautiful Pigeon Lake and a private dock, you can easily spend your days boating, fishing, or simply relaxing by the water. Recent upgrades include a new drilled well installed in 2020 and a new septic system completed in 2022, providing peace of mind for years to come. Whether you're seeking a year round residence or a serene rural retreat, this property offers an exceptional opportunity to enjoy rural living with modern comforts and a strong sense of community! (id:47351)
9 - 416 Dundas Street S
Cambridge, Ontario
Discover an exceptional, never-lived-in townhouse in a prime Cambridge location. This spacious, contemporary home offers a flexible floor plan with 3 bedrooms and 2.5 baths, boasting high ceilings, modern vinyl flooring, and expansive windows that flood the space with natural light. The thoughtfully designed layout showcases elegant finishes throughout, perfect for young professionals or investors. The gourmet kitchen features quartz countertops, modern cabinetry, a large island, and stainless steel appliances. The primary bedroom provides a serene retreat with an ensuite bath, a double vanity, and his-and-hers closets. Enjoy seamless indoor-outdoor living with a family room that opens to a large deck and private backyard, ideal for relaxation and entertaining. With local shopping, public transit, and schools just steps away, this home offers unparalleled convenience and style. (id:47351)
2808 - 3303 Don Mills Road
Toronto, Ontario
Welcome to Skymark II Prime Location! Tridel-built condominium in one of the most sought-after areas! This unit has been fully renovated and custom designed, offering a spectacular unobstructed city view. This Spacious Unit Features High-Quality Finishes, Large Kitchen W Huge Island, Elegant Cabinetry, and ALL NEW stainless steel appliances, Brand New Flooring, No Carpet! Condo fee includes Heat, Electricity, Water, High Speed Internet, Fabulous Amenities,Tennis Courts,Indoor&Outdoor Pools, Billiard Rm,Gym,Squash court. Close to Seneca College and top-rated hospitals, this band new move-in-ready home offers elegance, comfort, and convenience all in one. (id:47351)
684 Peele Boulevard
Burlington, Ontario
Welcome to 684 Peele - this custom-built home has been meticulously designed from top to bottom and features a floor plan tailored for family life. The main floor impresses from the moment you step inside. Engineered floors, custom millwork, stunning fireplace and 9 ft ceilings on the main and second levels. The heart of the home is the expansive kitchen where custom cabinetry, premium appliances, walk-in pantry and a large island flow seamlessly into the great room. Step outside to the oversized covered rear porch - a true extension of the home overlooking the large backyard. A thoughtfully designed mudroom with built-ins and side entry access adds everyday functionality. Upstairs, the primary suite is a private retreat featuring a spacious walk-in closet and a luxurious ensuite with double vanity, freestanding soaker tub, and oversized shower. The fully finished lower level offers over 1,200 square of additional living space and access to a separate entrance. A large rec area, full wet bar with beverage fridge, fifth bedroom, full bathroom and ample storage make this level both versatile and functional. Double detached garage with vaulted ceiling, 40-amp sub panel and 6 slab is perfect for the car enthusiast. An exceptional offering in South Burlington, this home delivers style, substance, and space! Luxury Certified. (id:47351)
23 Duggan Drive
Brampton, Ontario
Client Remarks: Spacious basement available for lease in a prime and convenient Brampton location! Features a large bedroom, very spacious living room with open-concept kitchen, and a full washroom. Enjoy a separate entrance, pot lights throughout, and a bright, comfortable layout. Excellent location - bus stop right in front of the house, near Steeles Ave. and Chinguacousy Rd., just 10 minutes' walk to Sheridan College, 12 minutes to Brampton Gateway Terminal, and 5 minutes' walk to a good rated elementary school. Perfect for families, students, or working professionals. A nice family lives upstairs. Available immediately! . (id:47351)
