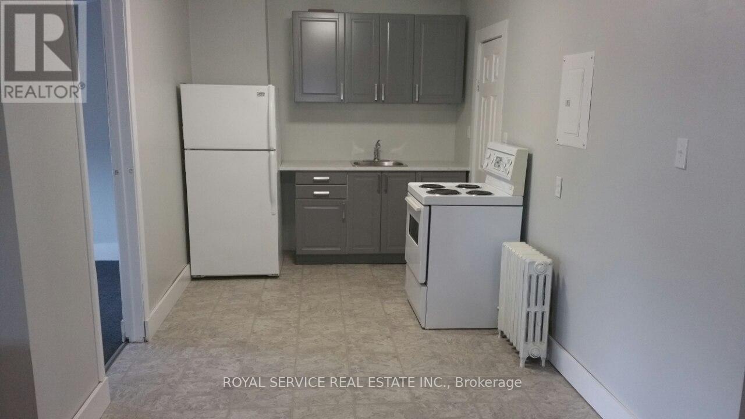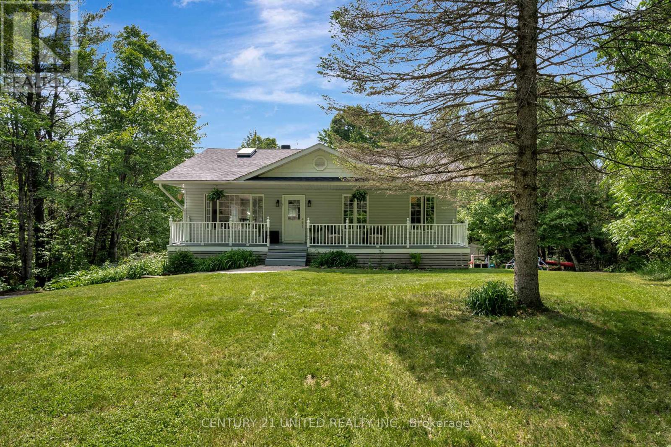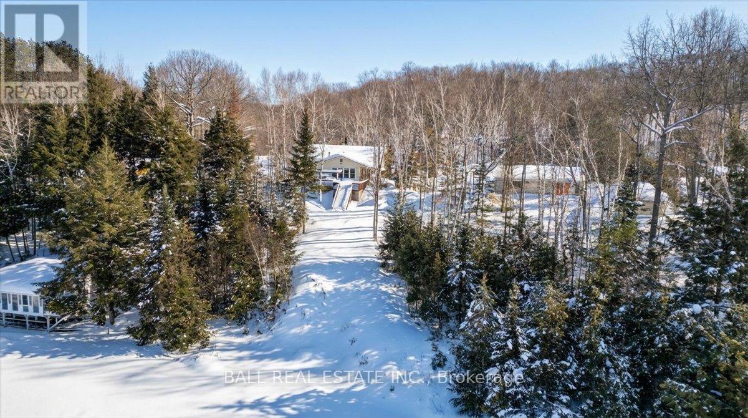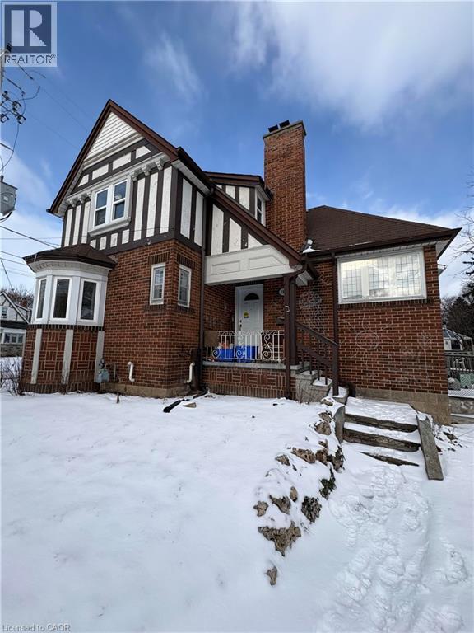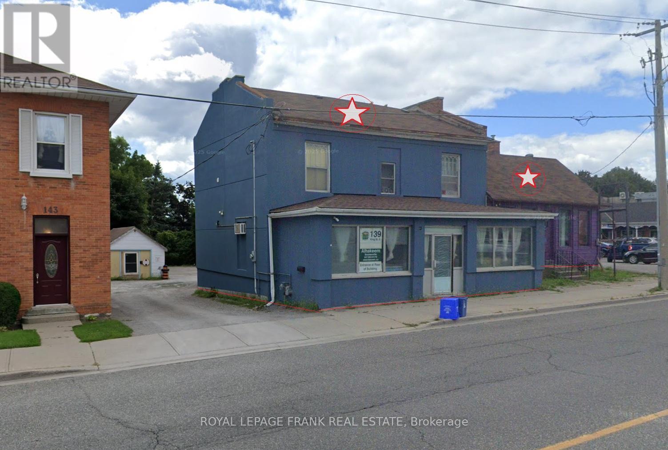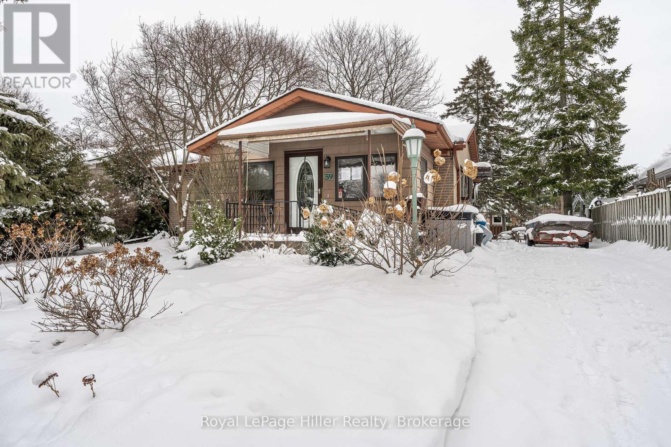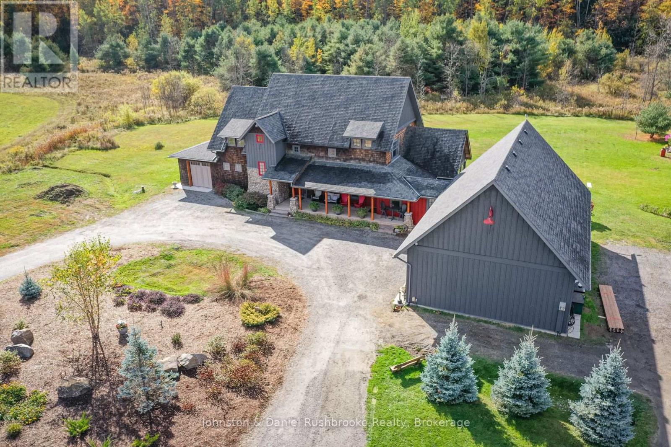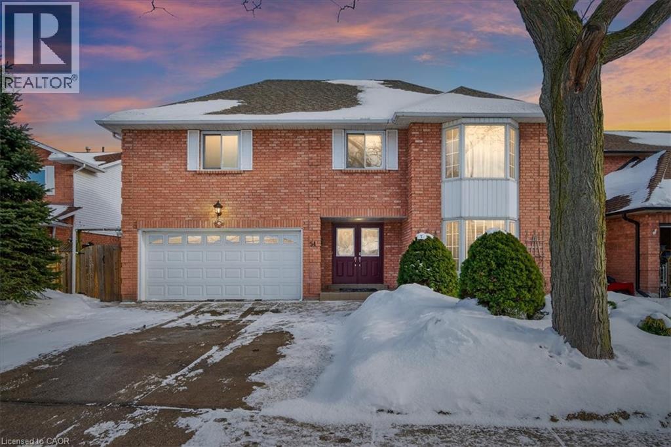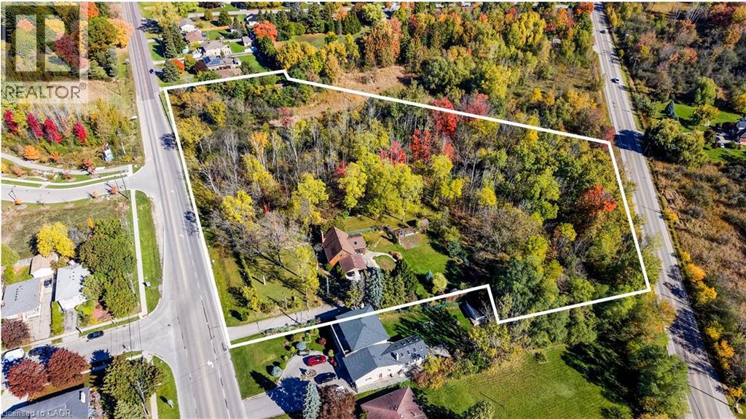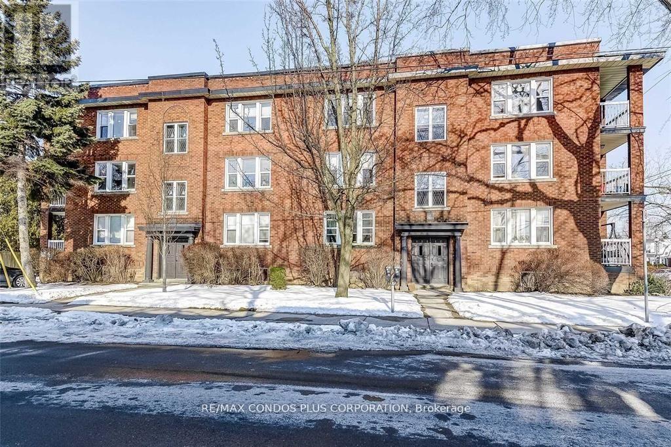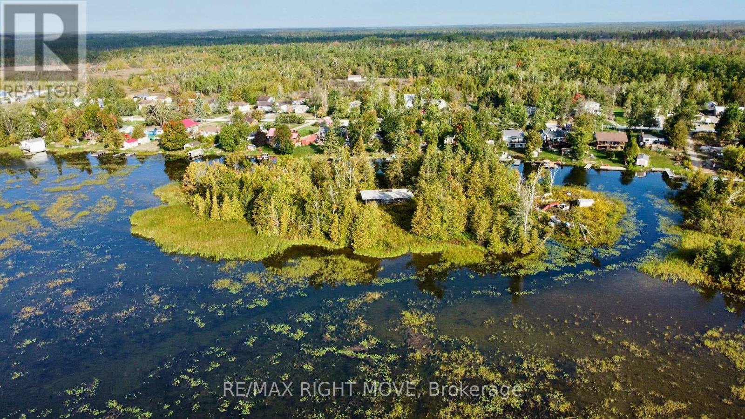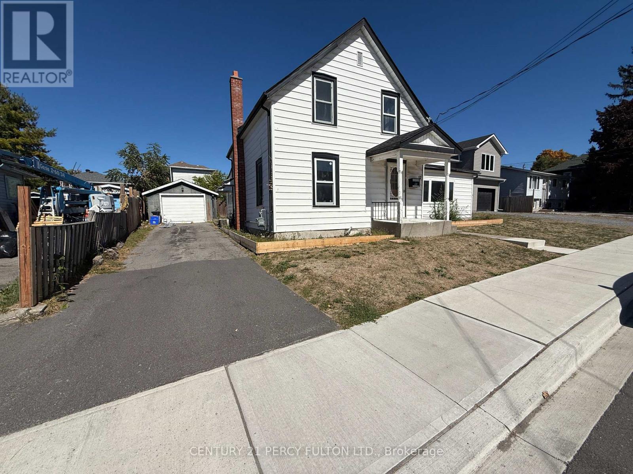#6 - 18 Walton Street
Port Hope, Ontario
Sweet Fourth Floor Walk Up in Downtown Port Hope overlooking the Ganaraska River. Close to the river, parks, great restaurants, shops, library and theatre. Two Bedrooms plus den and 1 and a half baths. Heat and Water included, tenant pays hydro. Unassigned parking for 1 car, not always guaranteed. No laundry in building. References, employment letter, credit check, 1st and last months rent. No smoking, No pets. Minimum 24 hours notice for all showings. (id:47351)
62 Mccauley's Road
North Kawartha, Ontario
Set on 9.7 acres of private, forested land, this bungalow offers quiet, space, and connection to nature, just 7 minutes from Apsley, and close to Lasswade and Chandos Lakes. A peaceful, private setting with room to explore, while still convenient to town amenities.The bright main floor features generous windows, skylights, and a vaulted living and dining area. There are three bedrooms, an updated bathroom, main floor laundry, and a kitchen that opens to the living space, ideal for everyday living or hosting guests.The walkout lower level includes a large recroom with wood stove, a den suitable for a guest room or home office, and a 3-piece bathroom. A separate mudroom entry from the driveway provides a practical space to manage outdoor gear and pets.The property features a seasonal creek at the back and offers easy access to nearby boat launches. Local beaches near Apsley, and Silent Lake Provincial Park, are within a short drive, with Peterborough under an hour away for additional shopping and services.This property offers privacy, space, and a lifestyle connected to nature. (id:47351)
468 Monck Road
Faraday, Ontario
Welcome to the shores of Riddell Lake! 1.2 acres offering 172 feet of lakefront, and the perfect blend of comfort, recreation, and privacy! Known for its excellent rainbow trout and splake fishing, Riddell Lake also features a clean shoreline ideal for swimming and relaxing by the water. Located just five minutes from the amenities of Bancroft and approximately 2.5 hours from Toronto, this property is well-suited as a full-time residence or a peaceful cottage getaway. The main floor offers a spacious family room warmed by a cozy wood-burning stove, a large oak kitchen with island, two bedrooms including the primary bedroom, and a full bathroom complete with a Jacuzzi tub. A convenient laundry area completes the main level. The lower level features a walk-up basement with a separate entrance, providing excellent flexibility for guests or extended family. This level includes a generous recreation room with a second wood-burning stove, the third bedroom, a two-piece bathroom, two large storage rooms, and a utility area. The home is efficiently heated with an updated propane furnace and two wood stoves. The 24 x 38 detached garage/workshop provides ample space for vehicles, tools, or recreational equipment. Shingles on the home have been updated within the last five years, with the workshop shingles updated within the last ten years. Enjoy year-round access on a municipally maintained road, full cell service, and high-speed internet - making waterfront living both practical and enjoyable. (id:47351)
184 Arkell Street
Hamilton, Ontario
Welcome to 184 Arkell Street, this home features 4 + 2 Bedroom with 2 full bathrooms in a practical layout conveniently located near McMaster University with easy access to the 403. This property features bright, spacious rooms, a functional kitchen with a beautiful breakfast sitting area filled with natural light, generous living space with hardwood floors throughout, on-site laundry, and 4 parking spaces, making it ideal for a variety of living arrangements. Professionally cared for, and easy to manage, this property presents a strong opportunity as a primary residence, or income-generating investment. (id:47351)
139 King Street E
Clarington, Ontario
Demised portion of the total building. Approx 2000 SQFT available ground floor with bathroom and full basement + 3 bedroom walk up apartment / office space. Ideal for a live-and-work business. Tons of parking available in the rear yard. Separately metered utilities. Incentives negotiable. (id:47351)
59 Canterbury Avenue
Stratford, Ontario
Welcome to 59 Canterbury Ave! Ideally located just steps from the Festival Theatre, Queen's Park, the Avon River, and everyday amenities, this one floor living home is ready for its next owner. Featuring two generous bedrooms, an oversized accessible bathroom with double vanities, and a lower level family room, this home offers comfort and functionality. Enjoy the park directly across the street, covered front porch or unwind in the family-sized backyard, perfect for entertaining or relaxing after a long day. Book your showing today! (id:47351)
1422 Muskoka Rd 118 Road W
Bracebridge, Ontario
ONCE IN A LIFETIME, A PROPERTY SUCH AS THIS BECOMES AVAILABLE. This fabulous parcel of land consists of approx. 18 acres of beautiful nature-draped canopy of MATURE GROWTH. "Presenting 1422 Muskoka Rd 118West, Bracebridge, an extraordinary home that embodies perfection. Step into a brilliantly designed open-concept layout that captures attention. The formal living area seamlessly connects with the rest of the space. This home represents a remarkable blend of elegance and functionality, poised to impress both guests and families alike. With over 5000 sq ft, this home offers a spacious, bright, inviting kitchen that effortlessly flows to the beautiful living area. Also included is a formal gathering area and a very comfortable Muskoka room with access to an outdoor seating area. This allows for the full enjoyment of the garden and country setting, which offers serenity and privacy. Included in this outstanding package is a single-car garage plus an oversized double-car garage, thoroughly heated and dressed with pine on the interior. With this much space, there is nothing left on the wish list. Enter the brilliantly designed open-concept layout that commands attention from the moment you step inside. The country setting provides a sense of security and seclusion. The space creates a harmonious environment. Located close to Bracebridge, and is a convenient and sought-after location. This is also an ideal property and location from which a business may operate. With nothing left to desire, this home is truly a remarkable find! Call for more information. (id:47351)
54 Goldcrest Drive
Stoney Creek, Ontario
This light-filled home offers space, privacy, and flexibility rarely found at one F address. Located in Stoney Creek’s sought-after Highway Valley / Dewitt neighbourhood, it sits between the Hamilton Escarpment and Lake Ontario—minutes to the QEW (without the noise) and a short walk to the Bruce Trail. Set on a quiet, tree-lined street with schools nearby, it’s an ideal family location. The full brick exterior features four-car parking and an insulated double garage, plus a fully finished and heated backyard studio, perfect for creative hobbies. Inside, enjoy a bright, neutral layout with 5 bedrooms (4+1) and 4 bathrooms, a main floor laundry, and a fully finished basement suite with kitchen, ideal for extended family, guests, or a private teen retreat. The private backyard is framed by a 15-foot cedar privacy hedge, perennial gardens, and a gazebo with electrical access for lighting and music. Recent upgrades include a 2024 high-efficiency Trane gas furnace, triple-glazed kitchen and dining room windows, renovated bathrooms, primary walk-in closet cabinetry, and hardwood throughout the upper level. A welcoming community and a home that truly checks all the boxes. (id:47351)
705 Eramosa Road
Guelph, Ontario
ATTENTION DEVELOPERS! Rare ~5.99-acre corridor site in the City of Guelph with outstanding redevelopment potential. Located at 705 Eramosa Rd, this property sits along a key intensification corridor and can support a range of residential forms (subject to municipal review). Close to Downtown Guelph, Guelph Lake, schools, parks, shopping and transit — an exceptional and flexible opportunity for builders, investors and developers in one of the city’s most desirable locations. Consulting planner concept and data package available upon request. (id:47351)
12 - 8 North Oval Street
Hamilton, Ontario
Offering A Completely Renovated 1-Bedroom Unit With Spacious Living Area And Modern Fireplace Feature Wall, Modern/Updated Bathroom & Kitchen With Quartz Countertop Located A Block From Popular Westdale Village Shops & Restaurants, 5-Min Drive To Mcmaster University With Easy Access To Hwy 403 And Public Transit At Your Door Step. (id:47351)
0 Mcguire Beach Road
Kawartha Lakes, Ontario
Rare waterfront opportunity with 4 private islands the main island is 2.8 acre on Canal Lake, part of the Trent-Severn Waterway. Enjoy boating, fishing, and swimming from your doorstep with exceptional privacy and lifestyle potential. Conveniently located just minutes to Kirkfield for shops and amenities. A rare chance to build your custom waterfront retreat while owning an island at the same time. 175 Mcguire beach rd (PIN 631690163) a 70ft x 240ft cleared waterfront lot is also for sale and can be sold in conjunction with the 4 islands. (id:47351)
52 Heber Street
Quinte West, Ontario
Discover charm, space, and convenient living in this well-maintained 3-bedroom, 2-bathroomdetached home offering nearly 1,900 sq ft of living space. The main floor features a large eat-in kitchen with plenty of cabinets, counter space, and natural light, along with generous living and dining areas that provide ample room for family living and entertaining. A main-floor laundry and full bathroom add everyday convenience. Upstairs includes three spacious bedrooms and a 3-piece bath, including a comfortable primary retreat. The large backyard offers privacy and space for children, pets, or a garden. A detached garage with hydro and additional parking make this home both versatile and functional. Located in a family-friendly neighborhood close to CFB Trenton, Hwy 401, schools, shopping, and amenities. Roof was replaced in 2024. All new electrical including panel in 2024. (id:47351)
