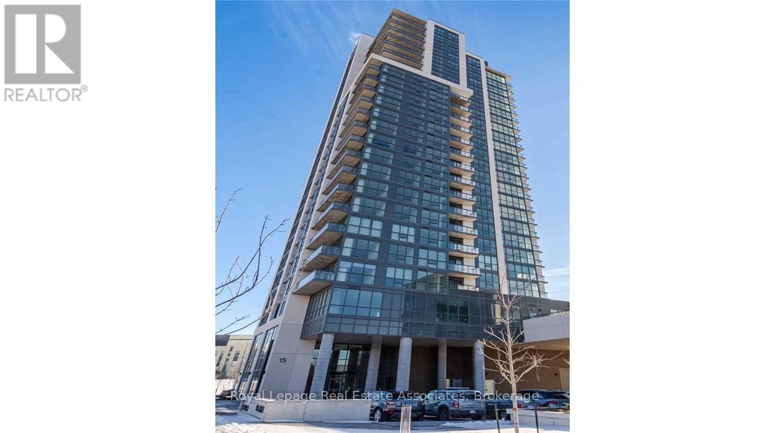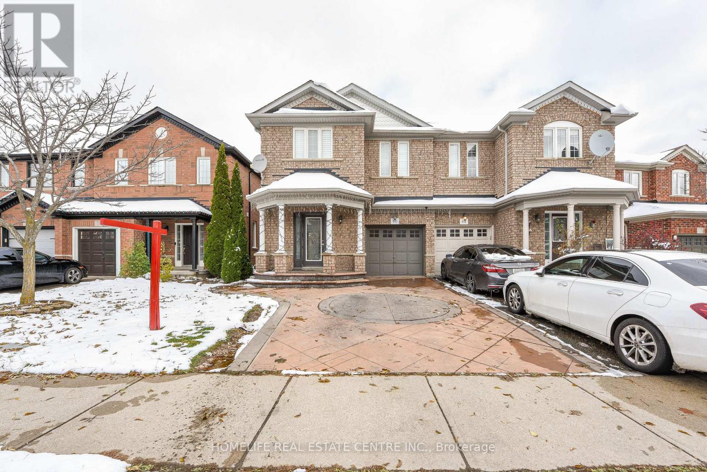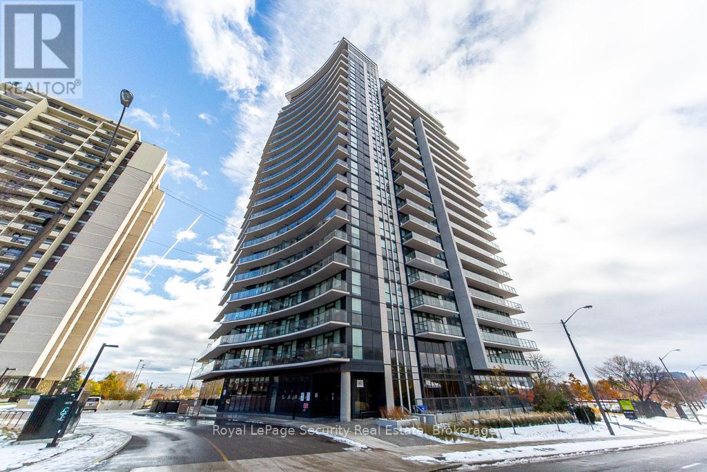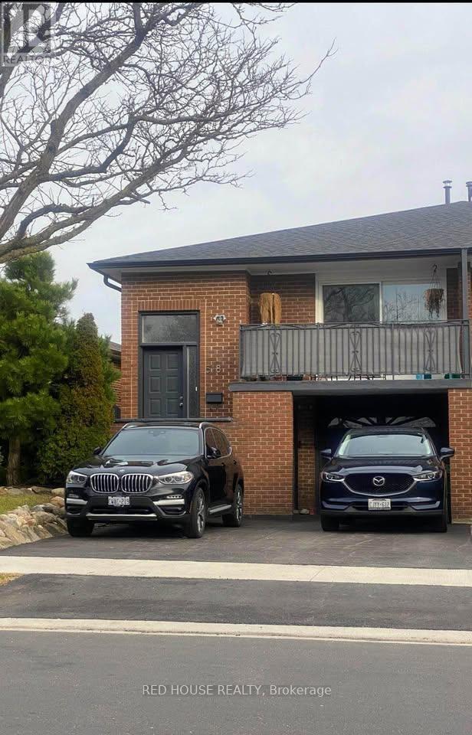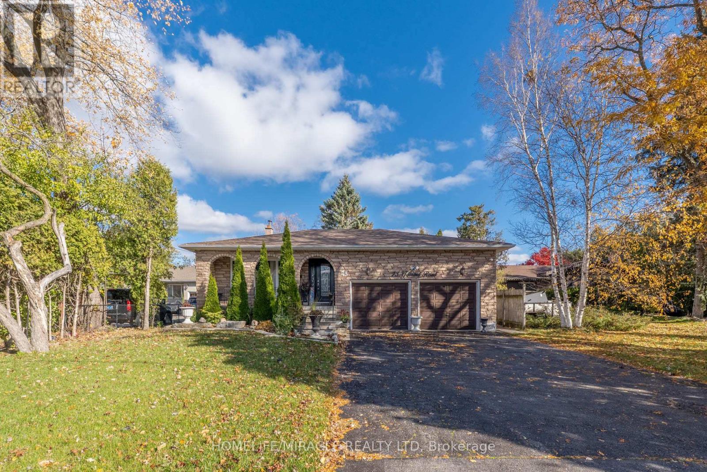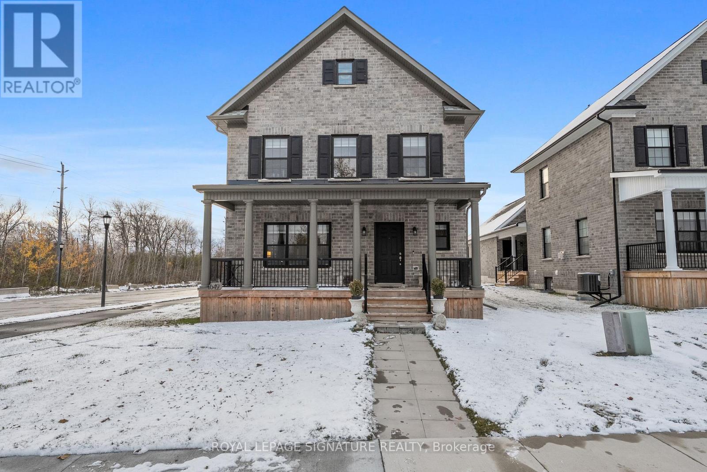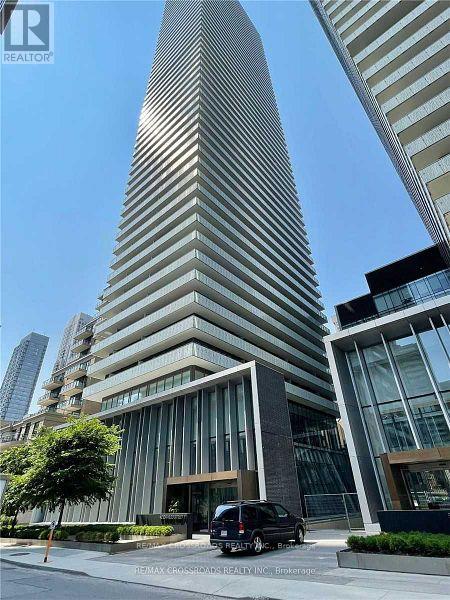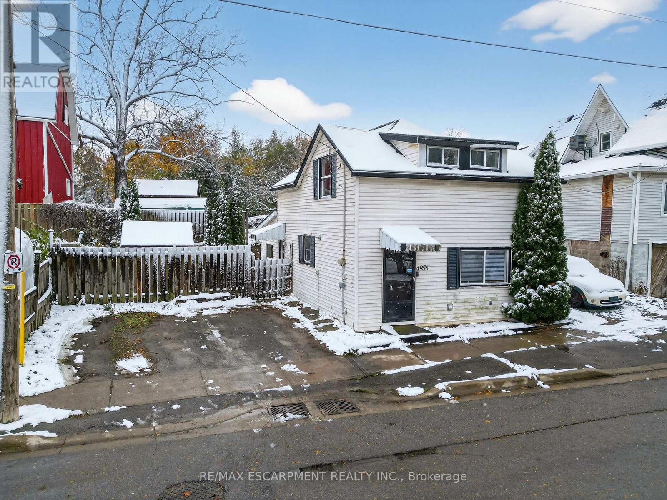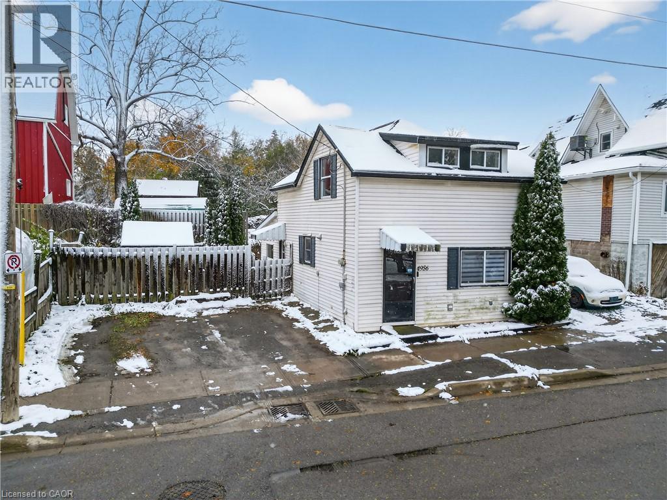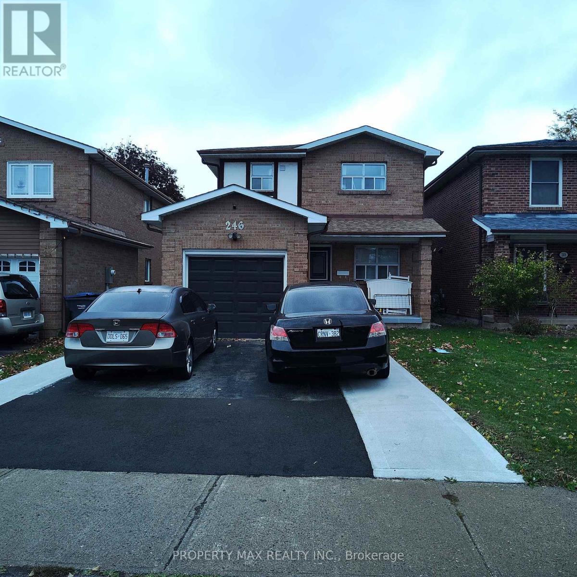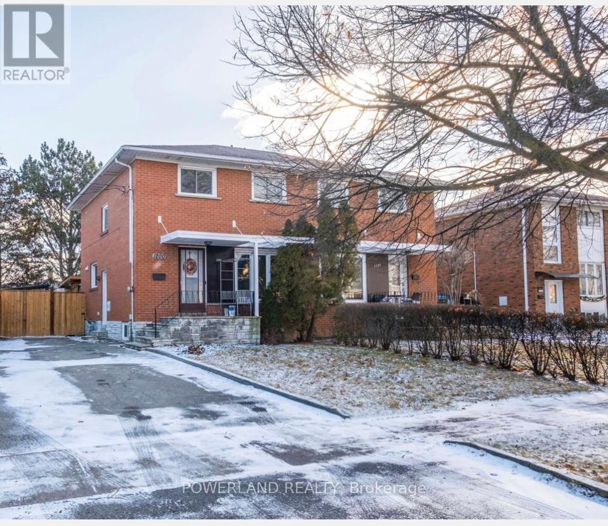Main Floor - 74 Hammersly Boulevard E
Markham, Ontario
For Lease - 74 Hammersley Blvd, Markham (Wismer Community) Stunning detached home in a high-demand neighborhood! Features 4 spacious bedrooms, 3.5 bathrooms, elegant hardwood flooring, and a bright, open-concept living space. Enjoy a cozy breakfast area with views of the backyard. Prime location - walking distance to top-ranking schools: Donald Cousens P.S. & Bur Oak Secondary. Perfect for families seeking comfort, convenience, and quality education. DM for details or to book a viewing! (id:47351)
804 - 15 Lynch Street
Brampton, Ontario
Luxurious, bright and sunny condo in a prime location - Downtown Brampton. It has a modern design with open concept living/dining area. Beautiful view with long wrap around balcony. Modern kitchen with quartz counters. Stainless steel appliances. Two bedrooms, 2 bathrooms. The Master bedroom has an ensuite 3-piece washroom. Easy access and close proximity to Transit, schools, groceries, shopping, and the hospital, medical facilities, parks and restaurants. It provides modern living with easy convenience. (id:47351)
60 Ferncastle Crescent
Brampton, Ontario
60 Ferncastle Crescent, Brampton - Beautiful 4-bedroom, full-brick semi-detached home. Featuring a master bedroom with a deep soaker ensuite bath and a large walk-in closet, this superbly maintained property offers hardwood floors and high-quality ceramics throughout the main floor and hallways, tastefully blended for a modern look. The home includes 2.5 washrooms, 1 kitchen, a finished basement, and an attached garage with private drive space. Enjoy a private, fenced backyard with a walk-out from the kitchen to a custom stamped concrete patio-perfect for entertaining. Conveniently located close to bus routes, schools, shopping malls, major highways, and public amenities. (id:47351)
2009 - 1461 Lawrence Avenue W
Toronto, Ontario
Welcome to 7 On The Park Condos, where modern living meets unbeatable convenience. This stunning mid-penthouse suite offers bright south-facing views and a private balcony perfect for enjoying your morning coffee while overlooking the park. Beautifully maintained and upgraded, this 3-bedroom unit features smooth ceilings, laminate floors, custom window coverings, and a European-inspired two-tone kitchen with Caesarstone counters. Includes 1 locker and 1 parking spot. Nestled in the prestigious Brookhaven-Amesbury neighbourhood, you're close to transit, shopping, dining, and major highways. A refined, move-in ready home in one of Toronto's most connected communities. (id:47351)
518 Meadows Boulevard
Mississauga, Ontario
Welcome to 518 Meadows! This Large, well maintained lower level basement suite offers a functional layout with a generous living area, and plenty of natural light throughout. The kitchen is equipped with full sized appliances and ample storage, while the spacious bedroom provides a comfortable retreat. Enjoy a private entrance, your own laundry, and a quiet, family friendly neighborhood. Conveniently located near major highways, shopping centres, parks, schools, and public transit, making it perfect for a single professional or couple seeking comfort and convenience. Lots of storage throughout with a seperate storage area. 1 parking (id:47351)
73 Garrard Road
Whitby, Ontario
73 Garrard Rd presents a once-in-a-lifetime chance to own a substantial property on an unparalleled, oversized 60' x 190' lot in the prime, highly-sought-after Blue Grass Meadows community of Whitby. This meticulously maintained 4-bedroom, 4-bathroom detached backsplit is the epitome of pride of ownership, offering an exceptional blend of suburban tranquility and urban convenience. The home boasts four levels of finished living space, perfect for any large or extended family. The main floor features newer hardwood flooring in the bright, combined living and dining area, ideal for hosting. The heart of the home is the expansive, sunken family room, complete with newer hardwood, a beautiful fireplace and a desirable walk-out to the incredible backyard oasis. The family-sized, eat-in kitchen overlooks the stunning grounds, awaiting your personal touch. The upper level provide privacy with three generously sized bedrooms, including a master suite with a 3-piece ensuite. The Master and the second bedroom both feature walk-outs to a shared sun deck, a quiet retreat for morning coffee. The lower level is a fantastic asset for savvy investors or those seeking flexible living, as it offers a large recreation room and a dedicated separate entrance, creating excellent potential for a future in-law suite or rental unit (Buyer to verify zoning and permits). The defining feature remains the massive, park-like backyard, a genuine rarity in this area. Imagine endless summer possibilities, from gardening to family gatherings, all within your private domain. Located moments from Dundas Street amenities, highly-rated schools (Dr. Robert Thornton PS), and seamless access to the 401/412/407, this location ensures minimal commuting time and maximum lifestyle convenience. Homes with this lot size and potential are exceptionally scarce. Don't miss this outstanding opportunity to invest in your future and secure a truly unique Whitby address! (id:47351)
649 Wilkins Gate
Cobourg, Ontario
Welcome to The Cusato Estate! A stunning 2022 - built, all brick detached home in beautiful Cobourg!This elegant 4 bedroom, 3 full bathroom which includes a primary suite featuring a stand up shower. This home is perfectly situated on a premium corner lot in a sought -after family-friendly neighbourhood. Builtwith quality craftsmanship and thoughtful design, The Cusato Estate offers a modern open-concept layout,9-foot ceilings on the main floor, and abundant natural lighting throughout. The main level features abright, spacious kitchen with contemporary finishes, generous cabinetry, and a seamless flow into the dining area. Enjoy outdoor relaxation on two charming porches, perfect for morning coffee or quiet evenings. A separate entrance provides excellent potential for a future in-law suite or rental income, while the spacious unfinished basement awaits your personal touches.Located just minutes from Cobourg Beach, the marina, parks, schools and downtown amenities, The Cusato Estate delivers the perfect balance of modern comfort and lakeside charm. It's also conveniently close to Northumberland Mall, offering everyday essentials and popular retailers such as Canadian Tire,LCBO, Metro, Dollarama, Starbucks and Rainbow Cinemas - everything you need just moments from home.Tenant occupied, 24-hour notice required for showings! (id:47351)
3009 - 42 Charles Street E
Toronto, Ontario
Live the High Life at Casa 2 Condo! Luxurious 2-Bedroom Suite with 1 Parking Spot - Perfectly designed for sylish downtown living! High-Floor Unit with sun-drenched spaces & floor-to-ceiling windows that open to a wrap-around terrace with breathtaking city views. Modern open-concept kitchen ?? Spacious living area with smooth flow. Bright & airy all day long. Unbeatable Location: Steps to Yonge & Bloor Subway. Minutes to U of T & TMU (Ryerson) Surrounded by upscale shops, fine dining & vibrant nightlife. Resort-Style Amenities: Fully equipped fitness centre. Fun game room. Outdoor infinity pool. Rooftop lounge with panoramic views. 24/7 concierge for your comfort & security. Experience blend of comfort, convenience & class - all in the heart of downtown Toronto! Don't wait - schedule your private viewing today! (id:47351)
4956 Beam Street
Lincoln, Ontario
STYLE, WARMTH & WALKABILITY IN BEAMSVILLE ... Full of warmth and personality, 4956 Beam Street in Beamsville is a detached 2-storey home that embraces small-town charm with modern practicality. Perfectly positioned within walking distance to downtown shops, parks, and schools, this charming residence delivers comfort, function, and a true sense of home. Step inside and you'll find thoughtful touches throughout. The sunken living room, flooded with natural light, sets a cozy and welcoming tone - the ideal space to relax or gather with friends. The large kitchen, complete with abundant cabinetry, pot lights and generous workspace, flows seamlessly to a separate dining area that's perfect for shared meals and casual entertaining. A 2-pc powder room, front mudroom/laundry area, and convenient coat closet round out the main level, balancing everyday ease with timeless character. Upstairs, find a spacious primary bedroom offering ample space to unwind and a second well-sized bedroom, each featuring laminate flooring, plus a 4-pc bath with a sloped roofline that adds a touch of personality. The compact yard provides a patio, shed, and place to relax without a lot of upkeep. Double wide drive with parking for two. Practical updates add peace of mind - including vinyl windows, roof (partial 2020), A/C & furnace (2011), and a rental HWT (2023). Set in one of Beamsville's most desirable locations close to many local wineries and with easy highway access, this home is ideal for those seeking comfort, convenience, and a connection to the community. CLICK ON MULTIMEDIA for virtual tour, drone photos, floor plans & more. (id:47351)
4956 Beam Street
Beamsville, Ontario
STYLE, WARMTH & WALKABILITY IN BEAMSVILLE … Full of warmth and personality, 4956 Beam Street in Beamsville is a detached 2-storey home that embraces small-town charm with modern practicality. Perfectly positioned within walking distance to downtown shops, parks, and schools, this charming residence delivers comfort, function, and a true sense of home. Step inside and you’ll find thoughtful touches throughout. The sunken living room, flooded with natural light, sets a cozy and welcoming tone - the ideal space to relax or gather with friends. The large kitchen, complete with abundant cabinetry, pot lights and generous workspace, flows seamlessly to a separate dining area that’s perfect for shared meals and casual entertaining. A 2-pc powder room, front mudroom/laundry area, and convenient coat closet round out the main level, balancing everyday ease with timeless character. Upstairs, find a spacious primary bedroom offering ample space to unwind and a second well-sized bedroom, each featuring laminate flooring, plus a 4-pc bath with a sloped roofline that adds a touch of personality. The compact yard provides a patio, shed, and place to relax without a lot of upkeep. Double wide drive with parking for two. Practical updates add peace of mind - including vinyl windows, roof (partial 2020), A/C & furnace (2011), and a rental HWT (2023). Set in one of Beamsville’s most desirable locations close to many local wineries and with easy highway access, this home is ideal for those seeking comfort, convenience, and a connection to the community. CLICK ON MULTIMEDIA for virtual tour, drone photos, floor plans & more. (id:47351)
246 Simmons Boulevard
Brampton, Ontario
This freshly painted and beautifully renovated all-brick home offers modern comfort and style throughout. The upper level features three spacious bedrooms, including a master bedroom complete with a convenient laundry area and two full washrooms, providing both luxury and practicality. The main floor showcases a bright, open-concept kitchen ideal for family gatherings, complemented by new flooring throughout and a convenient two-piece powder room. With four renovated washrooms in total and a walkout to an extra-large backyard, this home perfectly blends contemporary design with everyday functionality-ready to welcome its next residents. ** This is a linked property.** (id:47351)
Upper Unit - 1200 Kingsholm Drive
Mississauga, Ontario
Nice Upper levels from a Cozy and clean semi-detached house with 3 large bedrooms. A well-maintained home in family-friendly neighborhood in the heart of Applewood. This 2 storey semi-detached property has A big backyard with a large enclosed composite deck. Excellent location Near All Amenities, Walk to schools, Applewood trail park, Costco, Walmart, Public Transit and Go Station. Easy access to WEQ and 403. (id:47351)

