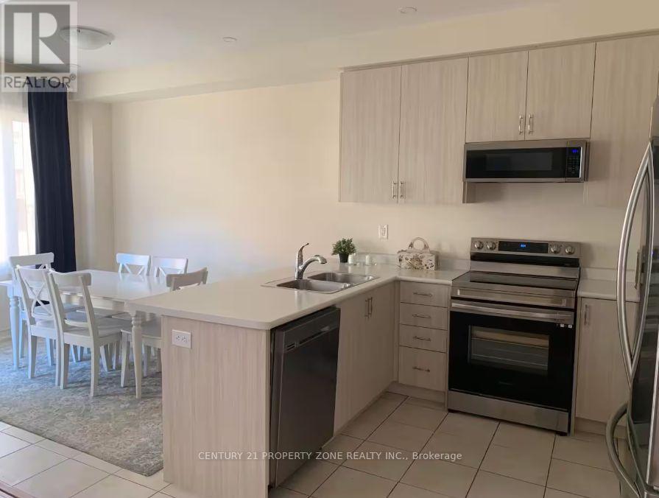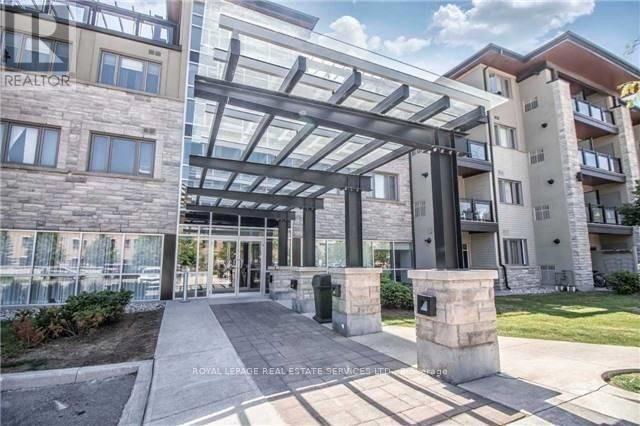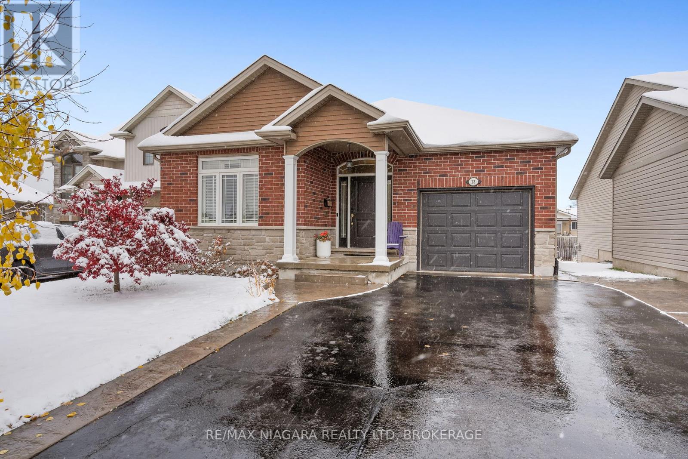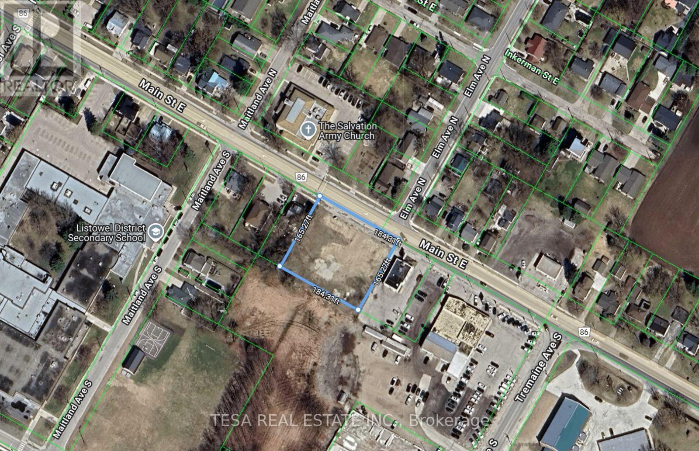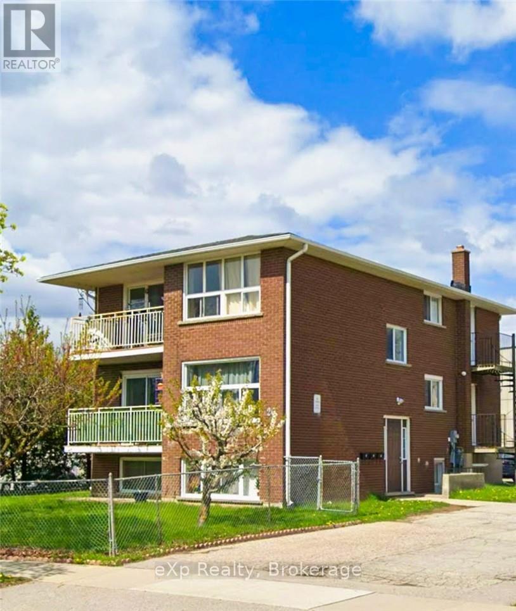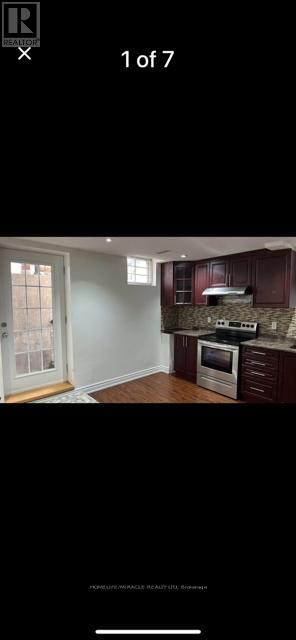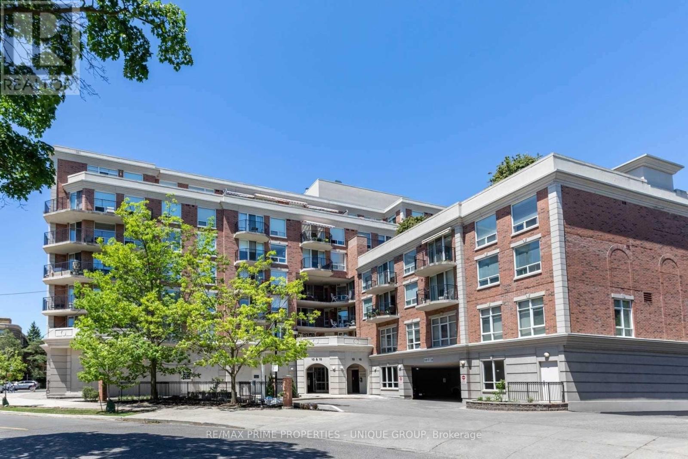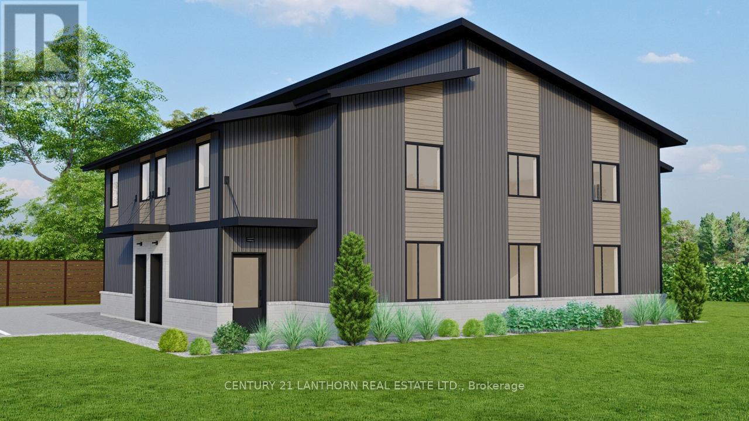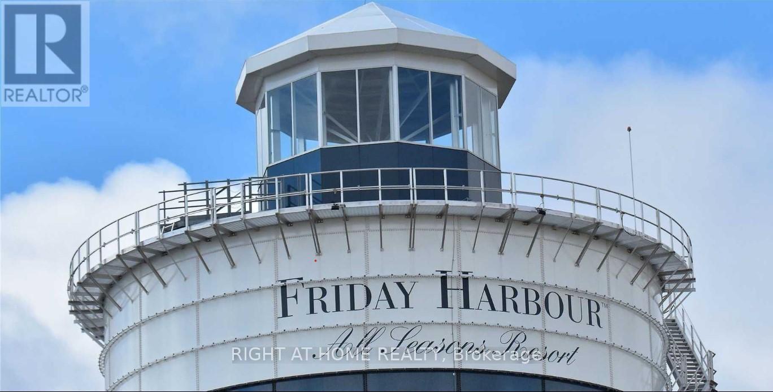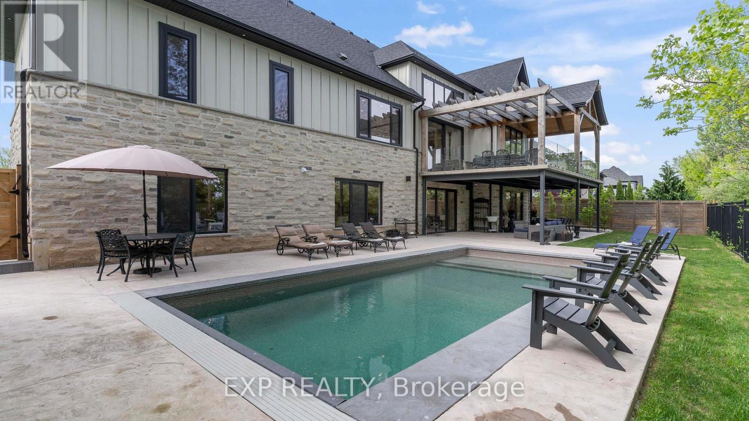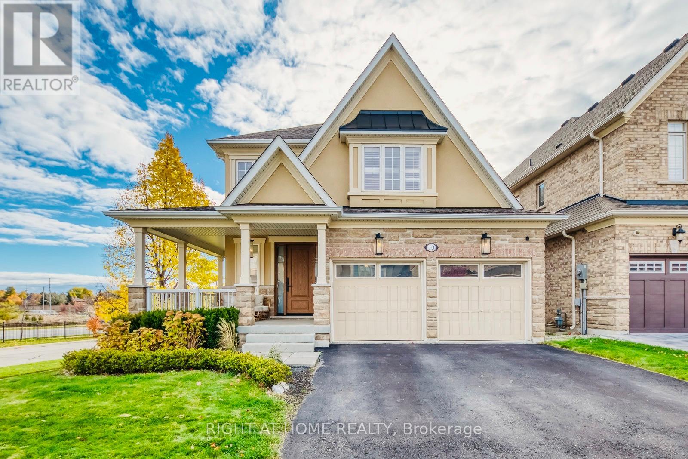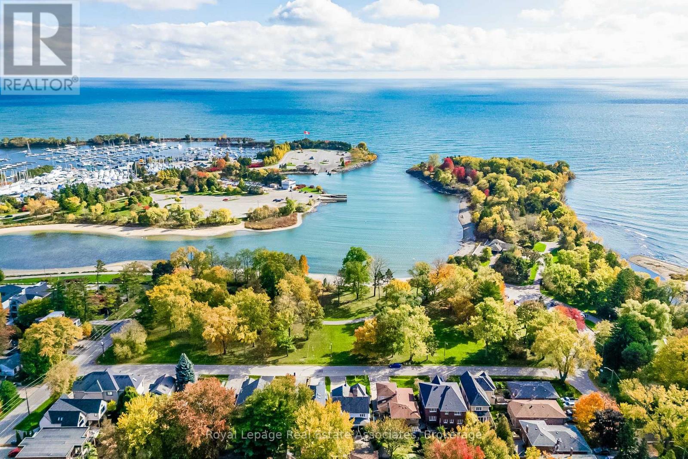9 Hager Creek Terrace
Hamilton, Ontario
Welcome to this beautiful upper unit in a newly built semi-detached home in Waterdown'ssought-after Hager Creek community. Enjoy a bright open-concept layout with a modern kitchen,stainless steel appliances, and a spacious living and dining area perfect for family life.Upstairs features three generous bedrooms including a primary suite with a walk-in closet andensuite bath, plus convenient second-floor laundry. Parking for two (garage + driveway). Stepsto schools, parks, shopping, and just minutes to Burlington and major highways. AvailableJanuary 1, 2026. (id:47351)
140 - 570 Lolita Gardens
Mississauga, Ontario
Freshly Painted & Exceptionally Clean Suite Ready To Be Enjoyed. An Oasis Awaits You!! Lrg Open Concept 2 Bedroom Ground Floor Unit Located In The Highly Sought After Mississauga Valleys. Close To Sq1. Surrounded By Parks And Greenery. Features 9 Ft Ceilings, Granite Tops, S/S Appliances. Private W/O To Your Own Terrace W/A Bbq Gas Hook-Up. No More Waiting For Elevators. Roof Top Terrace, Exercise/Party/Meeting Room, Ensuite Laundry. Quick Access To Highways. (id:47351)
13 Corbin Street
St. Catharines, Ontario
Step into your next chapter in this beautiful fully finished home, where modern style meets everyday comfort! With over 2,000 sq. ft. of living space, 4 generous bedrooms, and 3 bathrooms, there's room here for everyone - and everything you love. From the moment you walk in, you'll notice the bright, open-concept design, neutral tones, and those perfect modern touches that make this home feel both fresh and inviting. The main floor offers super convenient laundry, spacious bedrooms, and plenty of storage for all of life's extras. Slide open the patio doors and step out onto your oversized deck - the ultimate spot for summer barbecues, morning coffees, or relaxing afternoons. Commuting or running errands? Easy! You're just minutes from public transit, highways, and shopping. And for a bit of outdoor adventure, 12 Mile Creek Trail is right around the corner! Modern, stylish, and move-in ready - this home has it all! (id:47351)
670 Main Street
North Perth, Ontario
Prime mixed-use redevelopment opportunity in a high-visibility Main Street corridor. Approx . 184' x 165' lot (~30,360 sf / 0.70 ac) with site-specific C3-29-h11 (Highway Commercial)zoning that permits residential in the rear 50% of the ground floor and on upper storeys, up to 20 dwelling units. Approved standards include Max Height 12.19 m (~40 ft), Min Front Yard 5.5 m, and Min Interior Side Yard 6.61 m. "h11" holding requires a Record of Site Condition before lifting. Ideal for a contemporary commercial frontage with residential above/behind.Minutes to established retailers, services, and major routes. Buyer to complete due diligence and verify all measurements, services, and permitted uses. Property is sold as is, where is, and the Lender in possession makes no representations. (id:47351)
Unit 1 - 26 Woodfern Court
Kitchener, Ontario
ALL INCLUSIVE OF UTILITIES! Parking available for rent $50/mo or 2 spaces for $80/mo. Welcome to 26 Woodfern Court in Kitchener, a quiet crescent perfectly tucked away yet close to everything you need. This well-maintained condo offers the ideal blend of comfort, convenience, and modern living in one of the city's most accessible locations. Spacious 2 bed lower level unit, with large windows, and plenty of natural light. Step inside and find a bright, open-concept layout designed for everyday ease. The kitchen flows seamlessly into the living and dining area, creating a comfortable space to unwind or entertain. Generously sized bedrooms, updated finishes, and thoughtful touches throughout make this unit feel like home from the moment you walk in. Enjoy the peace of a private court while staying minutes from McLennan Park's trails and green space, Alpine Plaza's shopping and dining, and quick access to the highway 7/8 for an easy commute. Whether you're a professional, a small family, or anyone looking for a clean, move-in-ready space in a great location, 26 Woodfern Court offers the lifestyle you've been looking for in a modern comfort in a quiet, connected community. (id:47351)
172 Bayhampton Drive
Brampton, Ontario
2 Bedroom Legal Basement apartment with A Driveway Parking Spot. Fridge, Stove, and separate Washer & Dryer for tenant. Minimum 1 Year lease for qualified tenants. Tenant will pay 30% of Utilities. Tenant Insurance required. Tenant to provide Rental Application, Job Letter, Proof of Income, Credit report, First & Last with 10 Post Dated Cheques. Allow 2 Business Days for Verification of Paperwork. No Pets. No Smoking. (id:47351)
314 - 18 Wanless Avenue
Toronto, Ontario
Rarely Offered 2 Bedroom Unit In The Residences Of Lawrence Park For Lease. Mature Building Nestled At Yonge & Lawrence Walking Distance To School, Amenities, Transit, Parks. Spacious Unit. Open Concept Kitchen Flows Into The Combined Living & Dining. Clean And Well Maintained Building. No Smoking Or Pets. 5th Floor Rooftop Terrace To Enjoy! Steps To Wanless Park, Ttc/Subway, Yonge & Lawrence Shops & Restaurants. True Urban Lifestyle Living! (id:47351)
5 Sienna Avenue
Belleville, Ontario
INVEST IN POTTER'S CREEK! 5 Sienna is your best opportunity to own a wonderful, purpose-built, brand-new 4-plex right at the entrance of Potter's Creek. This location is so convenient for military personnel to get to the base, healthcare workers to get to the hospital, and access for everyone to all of Quinte's best amenities. PLUS! Being right on the corner of Dundas St, there is a prime opportunity to lease advertising space at a premium in the future. Each individual unit feature around 1,100 sq. ft of total living space, complete with 2 bedrooms, 1 bathroom, kitchen, laundry, and their own mechanical rooms and equipment. All utilities are separated and market rent for each unit is $2,200+utilities/month conservatively - giving you $105,600 in annual income! BONUS! Canada's new Purpose Built Rental Housing (PBRH) Rebate allow the buyer to apply for a FULL HST rebate, which would reduce the purchase price after closing to $1,283,186 - WOW, what a savings! Construction is under way now. (id:47351)
242 - 333 Sunseeker Avenue
Innisfil, Ontario
Brand New - Never lived in one Bedroom unit with COURTYARD view. Enjoy state of the art ameneties in the latest creation at Friday Harbor. New One Bedroom, Spacious, Open Concept, Modern Kitchen with Large Island and Plenty of sleek cabinets including Quartz Counters. Stylish contemporary finishes with warm tones to suit your style and comfort at Friday Harbor. Come, enjoy the ameneties in this New Building Featuring: Outdoor Hot Tub and Pool, Golf Simulator, Games Lounge, Pet Washing station, Party Room, Scenic Nature Preserve, Diamond Elite Marina and much more!. This convienient unit is ready for move in. Nature walks at the 200 acre Nature Reserve, enjoy Boating in the 1000 slip Marina and all other Resort Style Experiences - Stress free Luxury at its best -Book your appointment today! (id:47351)
253 - 9861 Glendon Drive
Middlesex Centre, Ontario
Welcome to Bella Lago Estates - an exclusive community featuring 29 custom homes situated on a quiet cul-de-sac. This stunning bungaloft showcases exceptional craftsmanship and timeless design from the moment you arrive. The over-grouted stone façade, curved concrete driveway, landscaped garden walls, and landscape lighting create an impressive and inviting first impression. The attached 3.5-car garage with keyless/fob entry adds both convenience and functionality. Inside, the thoughtfully designed open-concept layout offers a perfect blend of style and comfort. Heated floors span all three levels, and a built-in sound system enhances daily living from morning to night. The kitchen features a grand centre island and seamlessly opens to the 16-ft family room with custom built-ins and a brick fireplace - ideal for entertaining or relaxing with family. Expansive 14-ft sliding patio doors lead to your private outdoor retreat. Enjoy the stamped concrete terrace, pergola, and saltwater pool, all set against tranquil pond views. The fully fenced yard offers ample space for recreation, while the cabana with lighting creates the perfect setting for evening gatherings.The primary suite offers beamed cathedral ceilings, a fireplace, patio access, and a luxurious ensuite with a freestanding tub, double vanities, rain shower, and walk-in closet. Two additional bedrooms with custom walk-in closets, an office, and a mudroom with a dog shower complete the main level. The walkout lower level adds even more living space, featuring a full gym, theatre area, wet bar, guest suite, bonus room, two bathrooms, cold cellar, and abundant storage. European windows, upgraded insulation, and a full security system contribute to the home's efficiency and peace of mind. Experience refined living in a sought-after community - where thoughtful design and modern amenities come together in perfect harmony. (id:47351)
10 Cedarholme Avenue
Caledon, Ontario
Exceptional Location | Premium Corner Lot | Legal Basement Apartment ! Welcome to Caledon's Anthem by Fernbrook Homes! Stunning Ashwood Elev. 'A' Model on a premium 48' x 102' corner lot with stone elevation (Premium $15K). Beautifully upgraded throughout with new hardwood floors, oak staircase, smooth ceilings, custom kitchen, center island & backsplash and upgraded lighting (pot lights & wireless controls). Bright, open-concept layout with a spacious dining area and great room featuring a gas fireplace and walkout to a private deck. Enjoy a legal basement apartment with separate entrance, generating $1,850/month + 30% utilities (tenants can stay or vacant possession available) and Parking for 5 cars. Excellent location - steps to parks, close to transit, schools, trails, shopping, and major highways. Features in-ground sprinklers (front/side/back), new entry & patio doors, and a luxurious primary suite with 6-pc ensuite & Jacuzzi tub. Loaded with upgrades - perfect for families or investors ! (id:47351)
599 Lakeside Avenue
Mississauga, Ontario
Overlooking Lake Ontario and just steps from the beach, Yacht Club, and scenic lakefront promenade, this David Small-designed Victorian home offers a rare blend of classic charm and modern luxury. With approximately 4,700 sq.ft. of finished living space, every room is crafted for comfort, style, and effortless entertaining. The main level features 9-foot ceilings and a bright, open-concept layout that welcomes natural light throughout. The spacious kitchen seamlessly connects to the great room, where a gas fireplace creates an inviting space for gatherings. Walk out to the wraparound terrace and enjoy morning coffee or sunset views with the lake as your backdrop. The upper level offers three generous bedrooms with the potential to add a fourth, making it ideal for families or those in need of a home office. The expansive lower level includes a large recreation room, a separate games room, and ample storage, with easy potential to add another bedroom and bathroom. Outdoor living shines here. Paddle board, cycle, or stroll along the waterfront just across the street, then retreat to your private backyard oasis complete with a saltwater pool and entertaining patio. Perfectly located only 20 minutes from downtown Toronto, the Port Credit GO Station, Pearson Airport, and renowned hospitals. Top-rated schools, including Alan A. Martin, Mentor College, and Blyth Academy, are all nearby. Walk to trendy shops, restaurants, the Port Credit Yacht Club, and the historic Adamson Estate. More than a home, this is a refined lakeside lifestyle. (id:47351)
