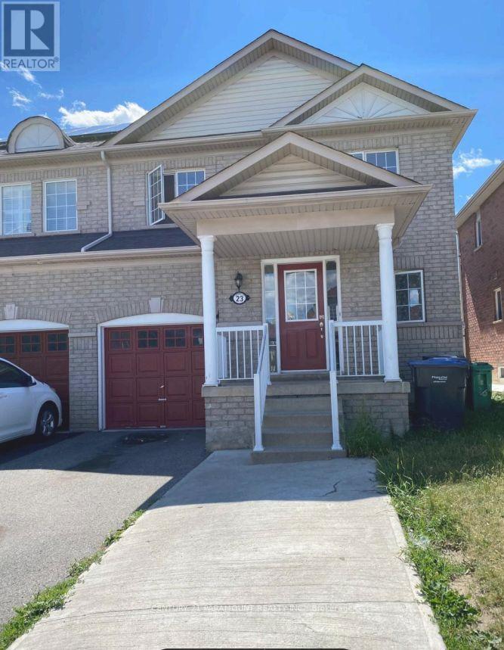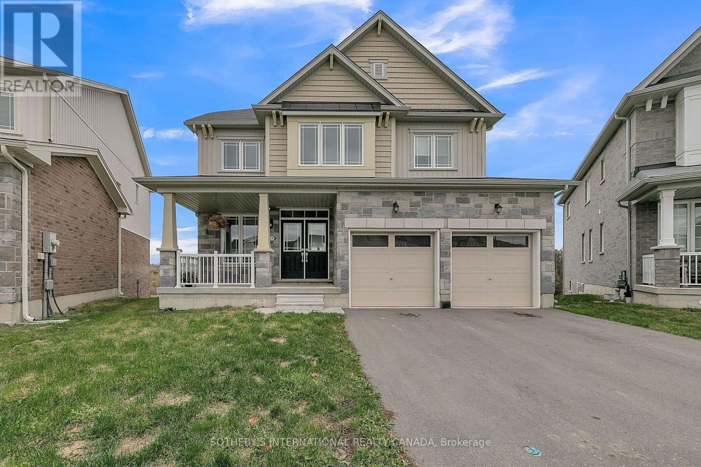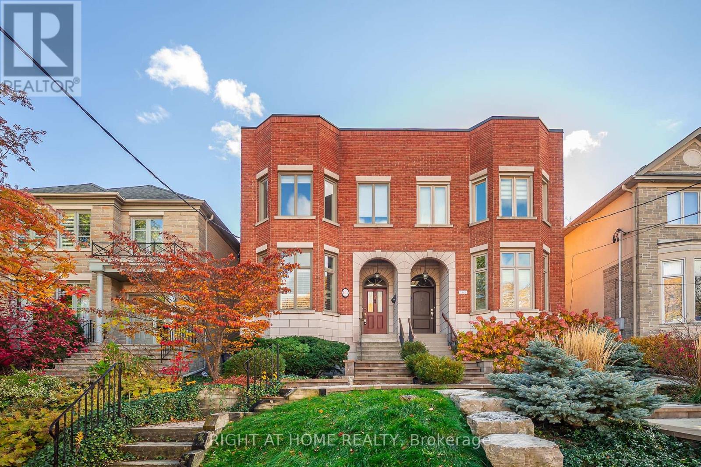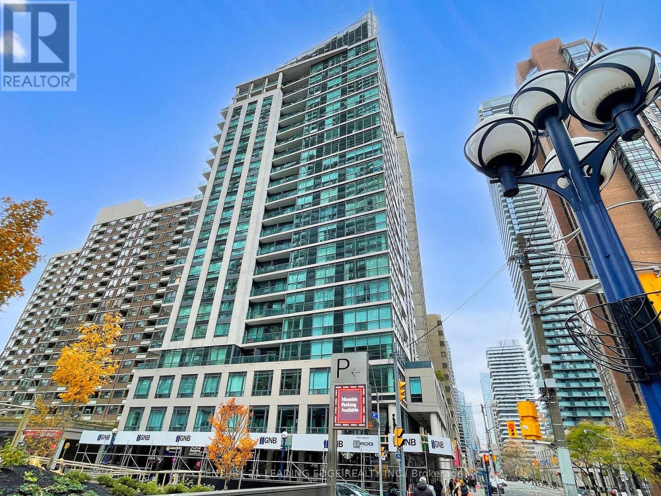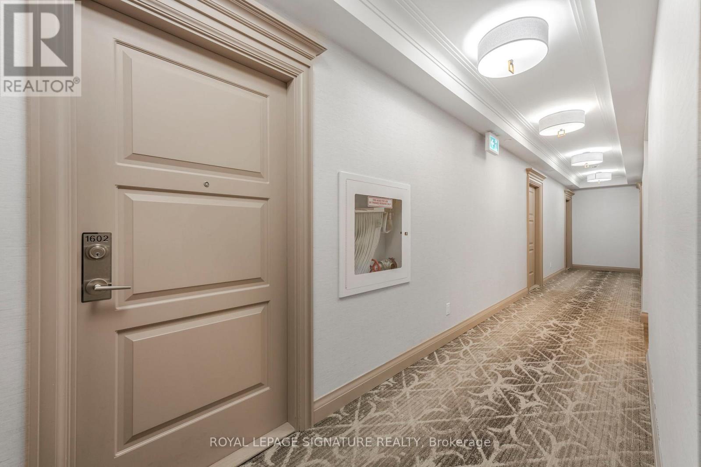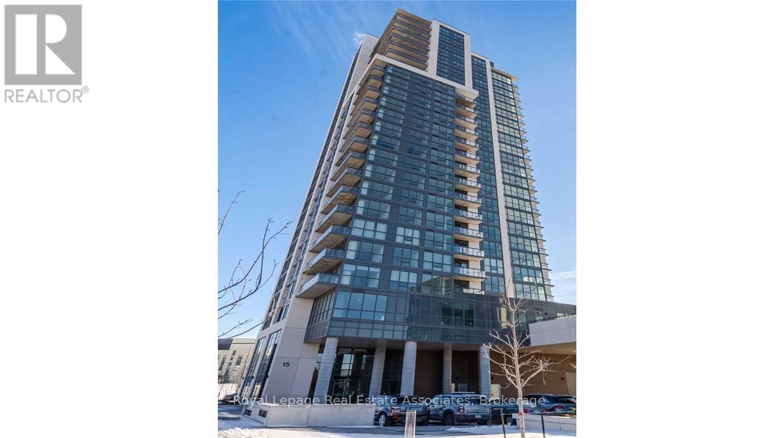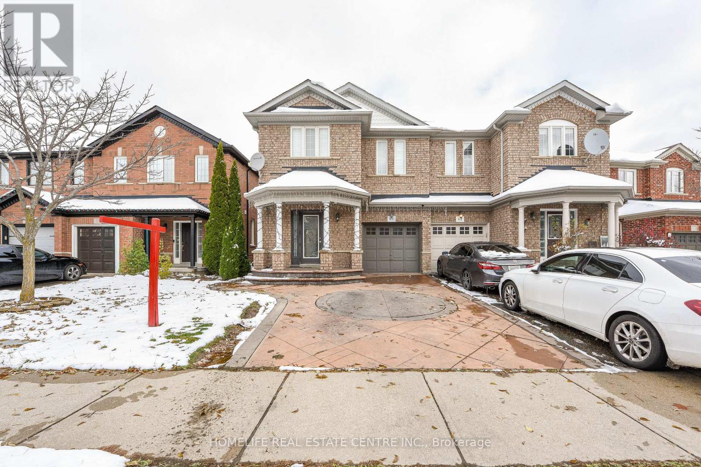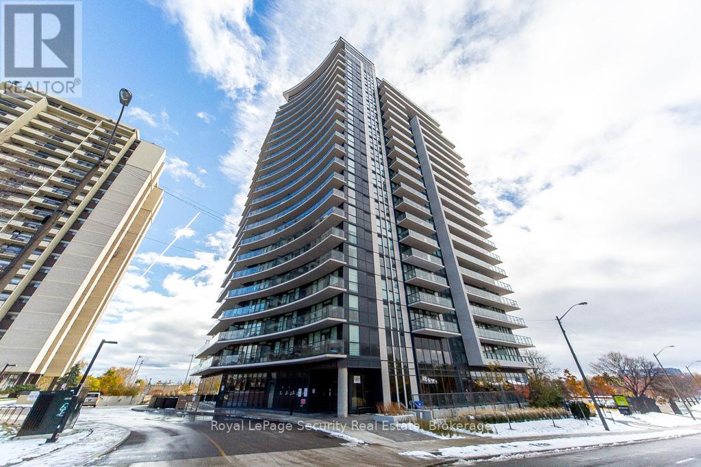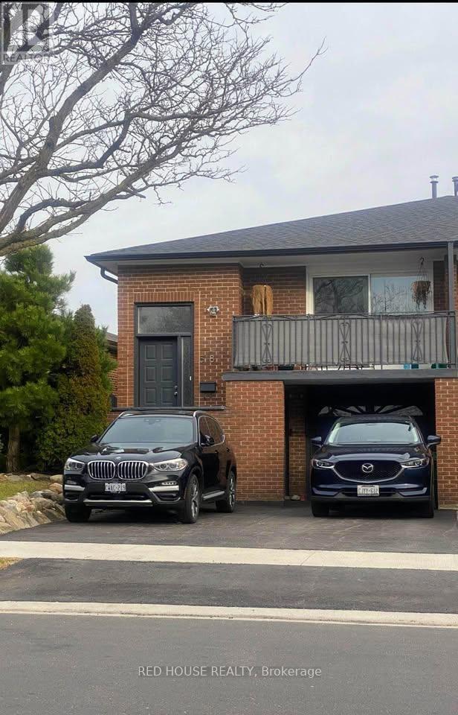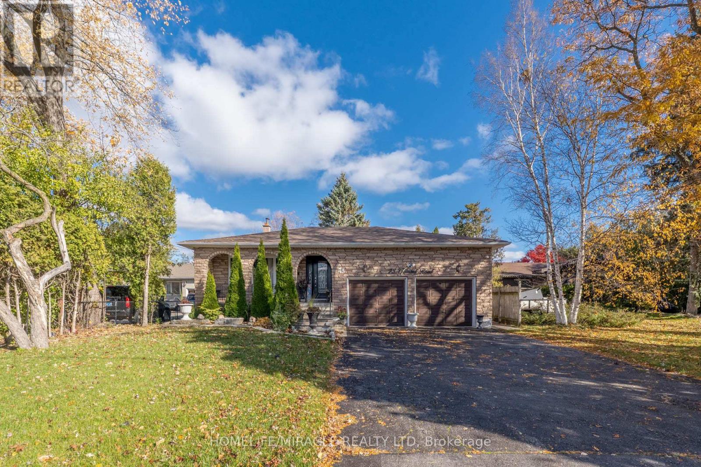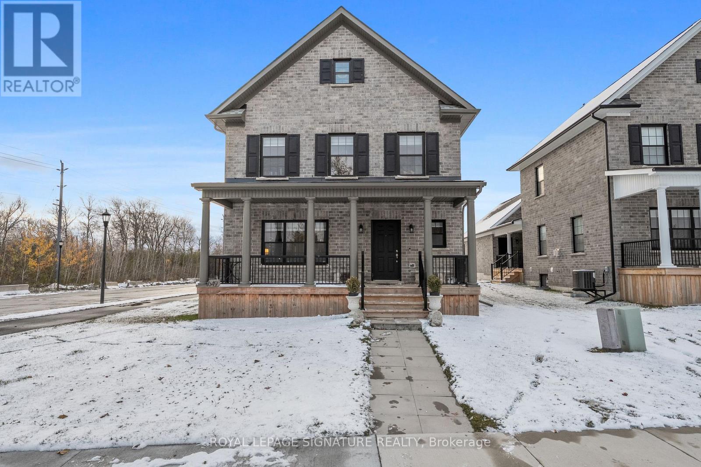Upper - 23 Sunnybrook Crescent
Brampton, Ontario
Beautiful 3-Bed, 3-Bath Home In Sought-After Neighbourhood! Well-Maintained Detached Home Featuring Hardwood Floors On Main, Bright Kitchen W/ Walk-Out To Fenced Backyard. Spacious Layout - Perfect For Family Living. Main & Upper Floors Only (Basement Excluded). Tenant To Pay 70% Of Utilities. Postdated Cheques Preferred. Nearby Schools: Edenbrook Hill PS, Cheyne MS, Fletcher's Meadow SS, Sir William Gage (Fr. Imm). Close To: FreshCo, Ample, Walmart, Parks & Transit. Ideal Location - Quiet Street, Family-Friendly Area. Move-In Ready! The basement is not included. Parking: 3 (1 garage, 2 on driveway) (id:47351)
238 Dolman Street
Woolwich, Ontario
Welcome to this exceptional 4-bedroom, 4-bathroom home in the highly desirable Riverland community of Breslau. Perfectly positioned with breathtaking views of the Grand River, this property combines modern luxury with a serene natural setting. The open-concept main floor is designed for everyday living and entertaining, featuring a chef's kitchen with stainless steel appliances, abundant cabinetry, and a convenient walk-in pantry with direct garage access. The seamless layout flows through the dining and living areas, creating a warm and inviting space for family and guests. Upstairs, the primary suite offers a private retreat with a spa-inspired ensuite and walk-in closet. Three additional spacious bedrooms and beautifully finished bathrooms ensure comfort for the whole family. The fully equipped in-law suite with a separate entrance adds incredible versatility-perfect for multi-generational living or rental potential. The walkout basement opens to a landscaped backyard backing directly onto the Grand River, where you can enjoy peaceful mornings, summer barbecues, and evenings surrounded by nature .Riverland is a family-friendly community just minutes from Kitchener, Waterloo, and Guelph. With nearby parks, trails, and excellent schools, it's an ideal setting to enjoy riverside living without giving up city convenience. This is a rare chance to own a true waterfront property in one of the area's most sought-after neighborhoods. Don't miss it. (id:47351)
161 Cranbrooke Avenue
Toronto, Ontario
Gorgeous Home In The John Wanless P.S Area Features:Over 2400 Sqft Of Living Space, Gourmet Eat-In Kit W/Bay Window, Granite counter top, Hardwood Flrs, Soaring Ceilings, Skylights,Open Concept Dining/Living With W/O To Deck Perfect For Entertaining, Large Sun Filled Master Bdrm W/5Pc Ensuite & His/Her Closets,Finished Basement W/4th Bdrm, Extremely High Ceilings, Rec Room W/Walkout To Yard.Close To Parks,Yonge St,Schools,Shopping,Etc (id:47351)
401 - 1121 Bay Street
Toronto, Ontario
Excellent Location! Lovely 2B Unit In Sought After Boutique Building In Heart of City, With Huge Terrace(135 Sqft) and 9' Ceiling! City Views, Vacant and Ready To Move In! Right On TTC Line. Steps From Manulife Centre, Bloor & Yorkville Shopping, Restaurants, Cinema, Ut, And Almost Every Convenience Imaginable! (id:47351)
1602 - 36 Elm Drive
Mississauga, Ontario
Welcome to Suite 1602 at 36 Elm Dr. W, a bright and spacious corner unit featuring 2bedrooms and 2 bathrooms with beautiful Northeast and Southeast views overlooking Hurontario and Elm Dr. Designed with a perfect balance of comfort and elegance, this suite offers 727 sq. ft. of interior space plus a 38 sq. ft. balcony, for a total of 765sq. ft. of modern urban living in the heart of Mississauga. The interior has been upgraded with over $10,000 in premium finishes. The open-concept kitchen features Level 1 Quartz countertops, an upgraded horizontal tile backsplash, and high-end integrated Fisher & Paykel appliances, including a 32" French door fridge and24" OTR microwave with range hood combo. Both bathrooms feature Quartz countertops, while the ensuite has been upgraded with 12"x24" glazed matte porcelain wall and floor tiles. The bedrooms include TV wall-mount conduits and outlets for added convenience. This suite includes two parking spaces and two lockers, offering outstanding functionality and value. Both parking spaces are located on P3 (#34 and #35), with #35being extended, ideal for larger vehicles. A private XL locker (approx. 7 ft x 8 ft) is located directly behind parking spot #34, providing generous storage space, while an additional locker (#124) is conveniently located near parking #33.Residents enjoy access to exceptional amenities: a fitness centre on Level 2, a Wi-Fi lounge, games room, and theatre on Level 3, and a party room with rooftop terrace on Level 5 offering stunning city views. Situated just steps from Square One Shopping Centre, City Hall, Sheridan & Mohawk College, and the upcoming Hurontario LRT, this suite delivers the ultimate combination of luxury finishes, functional design, and urban convenience-ideal for both end users and investors seeking long-term value in Mississauga's vibrant downtown core. (id:47351)
Main Floor - 74 Hammersly Boulevard E
Markham, Ontario
For Lease - 74 Hammersley Blvd, Markham (Wismer Community) Stunning detached home in a high-demand neighborhood! Features 4 spacious bedrooms, 3.5 bathrooms, elegant hardwood flooring, and a bright, open-concept living space. Enjoy a cozy breakfast area with views of the backyard. Prime location - walking distance to top-ranking schools: Donald Cousens P.S. & Bur Oak Secondary. Perfect for families seeking comfort, convenience, and quality education. DM for details or to book a viewing! (id:47351)
804 - 15 Lynch Street
Brampton, Ontario
Luxurious, bright and sunny condo in a prime location - Downtown Brampton. It has a modern design with open concept living/dining area. Beautiful view with long wrap around balcony. Modern kitchen with quartz counters. Stainless steel appliances. Two bedrooms, 2 bathrooms. The Master bedroom has an ensuite 3-piece washroom. Easy access and close proximity to Transit, schools, groceries, shopping, and the hospital, medical facilities, parks and restaurants. It provides modern living with easy convenience. (id:47351)
60 Ferncastle Crescent
Brampton, Ontario
60 Ferncastle Crescent, Brampton - Beautiful 4-bedroom, full-brick semi-detached home. Featuring a master bedroom with a deep soaker ensuite bath and a large walk-in closet, this superbly maintained property offers hardwood floors and high-quality ceramics throughout the main floor and hallways, tastefully blended for a modern look. The home includes 2.5 washrooms, 1 kitchen, a finished basement, and an attached garage with private drive space. Enjoy a private, fenced backyard with a walk-out from the kitchen to a custom stamped concrete patio-perfect for entertaining. Conveniently located close to bus routes, schools, shopping malls, major highways, and public amenities. (id:47351)
2009 - 1461 Lawrence Avenue W
Toronto, Ontario
Welcome to 7 On The Park Condos, where modern living meets unbeatable convenience. This stunning mid-penthouse suite offers bright south-facing views and a private balcony perfect for enjoying your morning coffee while overlooking the park. Beautifully maintained and upgraded, this 3-bedroom unit features smooth ceilings, laminate floors, custom window coverings, and a European-inspired two-tone kitchen with Caesarstone counters. Includes 1 locker and 1 parking spot. Nestled in the prestigious Brookhaven-Amesbury neighbourhood, you're close to transit, shopping, dining, and major highways. A refined, move-in ready home in one of Toronto's most connected communities. (id:47351)
518 Meadows Boulevard
Mississauga, Ontario
Welcome to 518 Meadows! This Large, well maintained lower level basement suite offers a functional layout with a generous living area, and plenty of natural light throughout. The kitchen is equipped with full sized appliances and ample storage, while the spacious bedroom provides a comfortable retreat. Enjoy a private entrance, your own laundry, and a quiet, family friendly neighborhood. Conveniently located near major highways, shopping centres, parks, schools, and public transit, making it perfect for a single professional or couple seeking comfort and convenience. Lots of storage throughout with a seperate storage area. 1 parking (id:47351)
73 Garrard Road
Whitby, Ontario
73 Garrard Rd presents a once-in-a-lifetime chance to own a substantial property on an unparalleled, oversized 60' x 190' lot in the prime, highly-sought-after Blue Grass Meadows community of Whitby. This meticulously maintained 4-bedroom, 4-bathroom detached backsplit is the epitome of pride of ownership, offering an exceptional blend of suburban tranquility and urban convenience. The home boasts four levels of finished living space, perfect for any large or extended family. The main floor features newer hardwood flooring in the bright, combined living and dining area, ideal for hosting. The heart of the home is the expansive, sunken family room, complete with newer hardwood, a beautiful fireplace and a desirable walk-out to the incredible backyard oasis. The family-sized, eat-in kitchen overlooks the stunning grounds, awaiting your personal touch. The upper level provide privacy with three generously sized bedrooms, including a master suite with a 3-piece ensuite. The Master and the second bedroom both feature walk-outs to a shared sun deck, a quiet retreat for morning coffee. The lower level is a fantastic asset for savvy investors or those seeking flexible living, as it offers a large recreation room and a dedicated separate entrance, creating excellent potential for a future in-law suite or rental unit (Buyer to verify zoning and permits). The defining feature remains the massive, park-like backyard, a genuine rarity in this area. Imagine endless summer possibilities, from gardening to family gatherings, all within your private domain. Located moments from Dundas Street amenities, highly-rated schools (Dr. Robert Thornton PS), and seamless access to the 401/412/407, this location ensures minimal commuting time and maximum lifestyle convenience. Homes with this lot size and potential are exceptionally scarce. Don't miss this outstanding opportunity to invest in your future and secure a truly unique Whitby address! (id:47351)
649 Wilkins Gate
Cobourg, Ontario
Welcome to The Cusato Estate! A stunning 2022 - built, all brick detached home in beautiful Cobourg!This elegant 4 bedroom, 3 full bathroom which includes a primary suite featuring a stand up shower. This home is perfectly situated on a premium corner lot in a sought -after family-friendly neighbourhood. Builtwith quality craftsmanship and thoughtful design, The Cusato Estate offers a modern open-concept layout,9-foot ceilings on the main floor, and abundant natural lighting throughout. The main level features abright, spacious kitchen with contemporary finishes, generous cabinetry, and a seamless flow into the dining area. Enjoy outdoor relaxation on two charming porches, perfect for morning coffee or quiet evenings. A separate entrance provides excellent potential for a future in-law suite or rental income, while the spacious unfinished basement awaits your personal touches.Located just minutes from Cobourg Beach, the marina, parks, schools and downtown amenities, The Cusato Estate delivers the perfect balance of modern comfort and lakeside charm. It's also conveniently close to Northumberland Mall, offering everyday essentials and popular retailers such as Canadian Tire,LCBO, Metro, Dollarama, Starbucks and Rainbow Cinemas - everything you need just moments from home.Tenant occupied, 24-hour notice required for showings! (id:47351)
