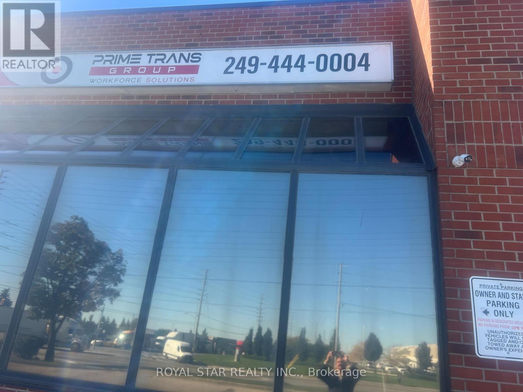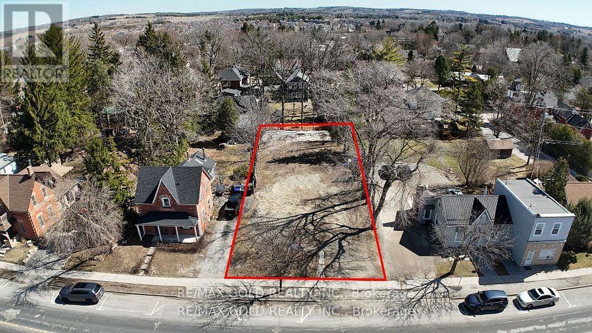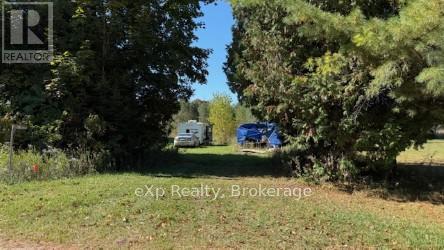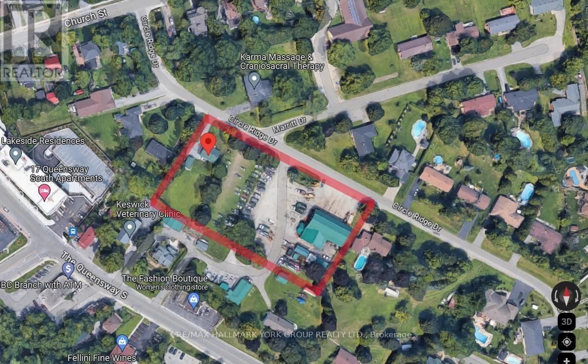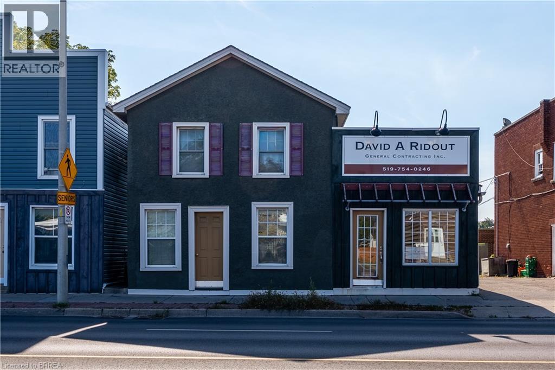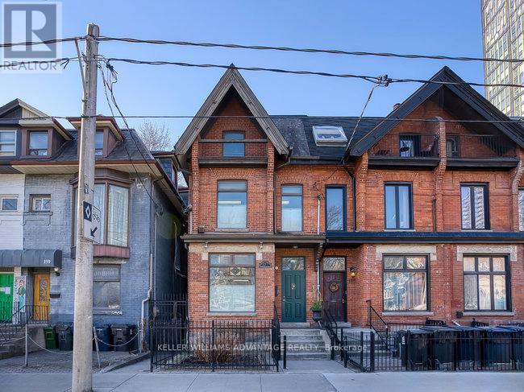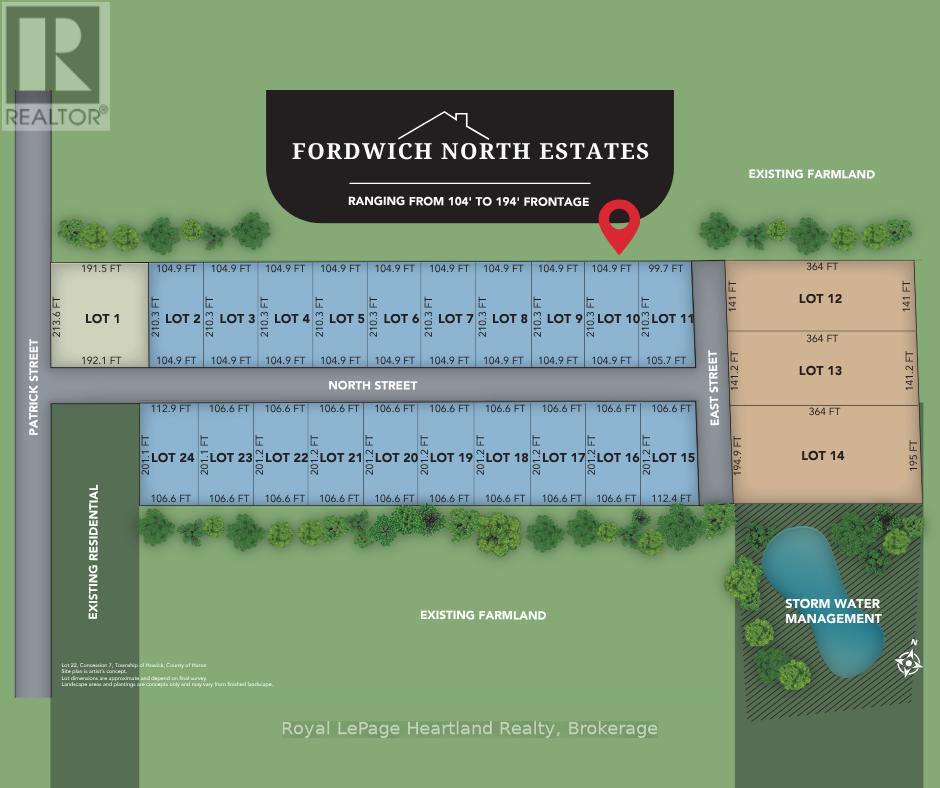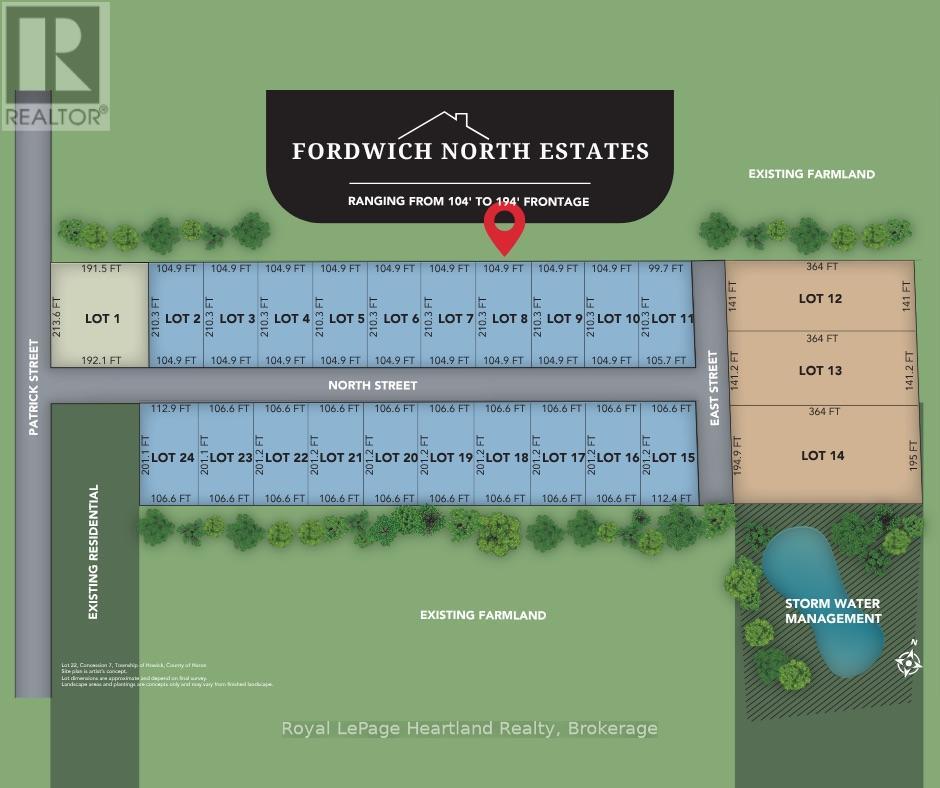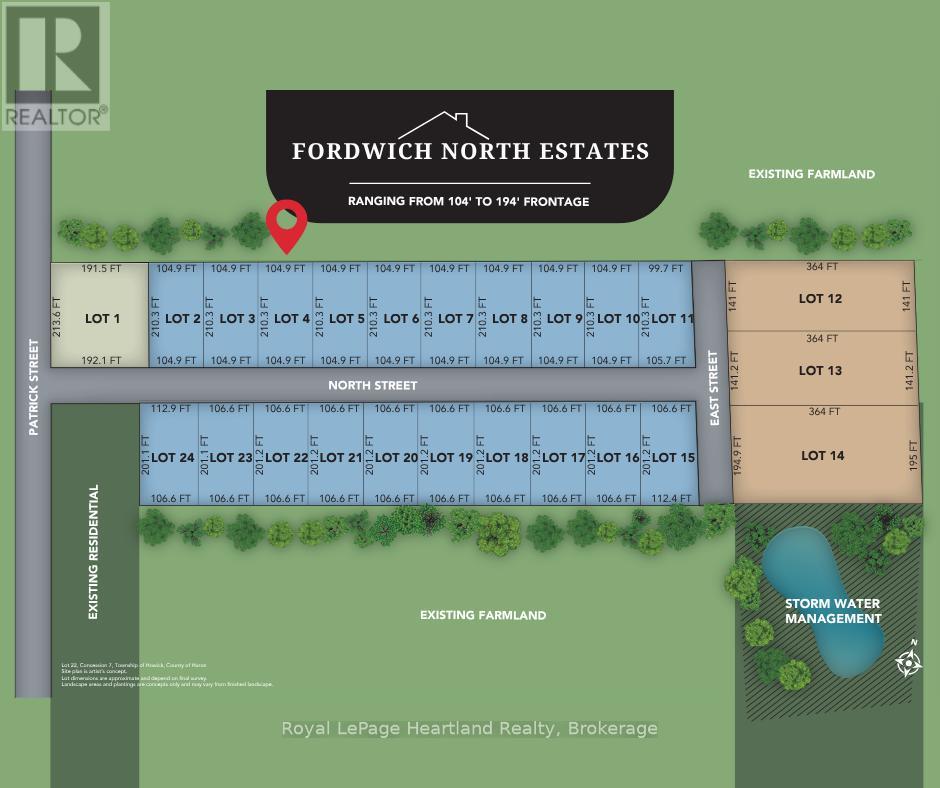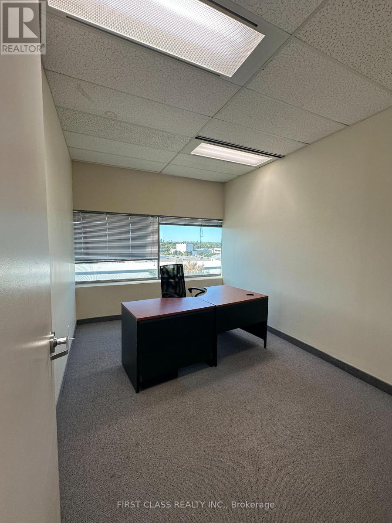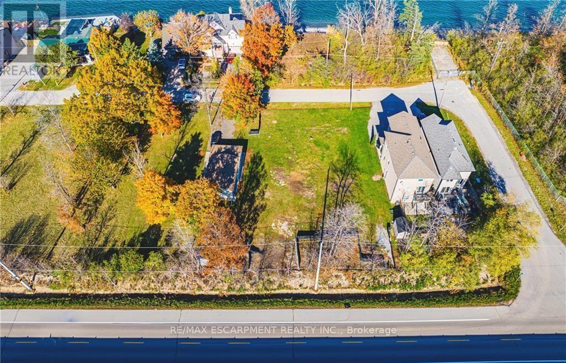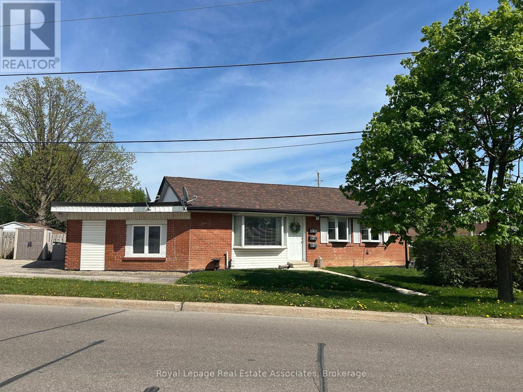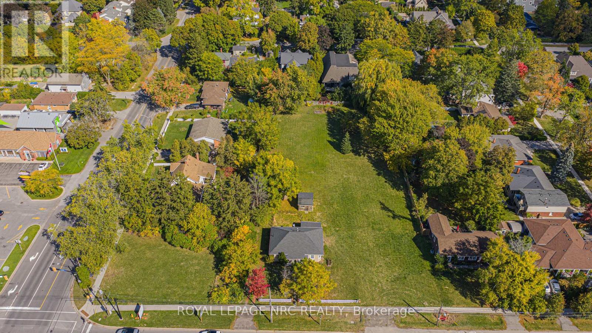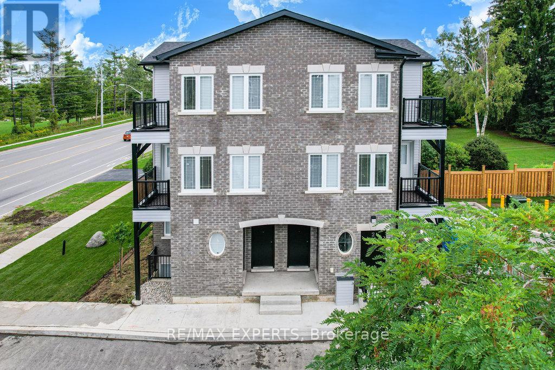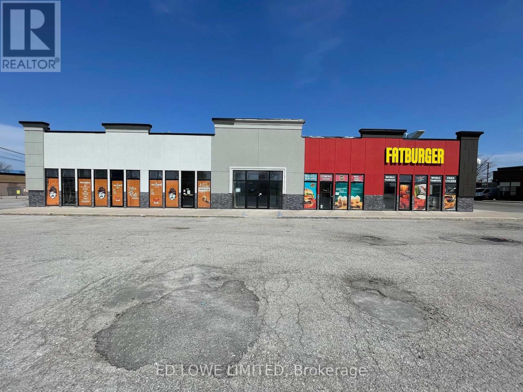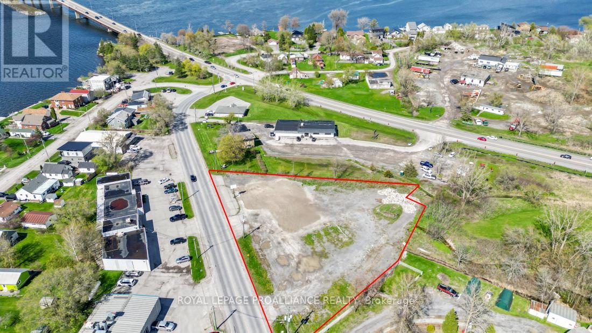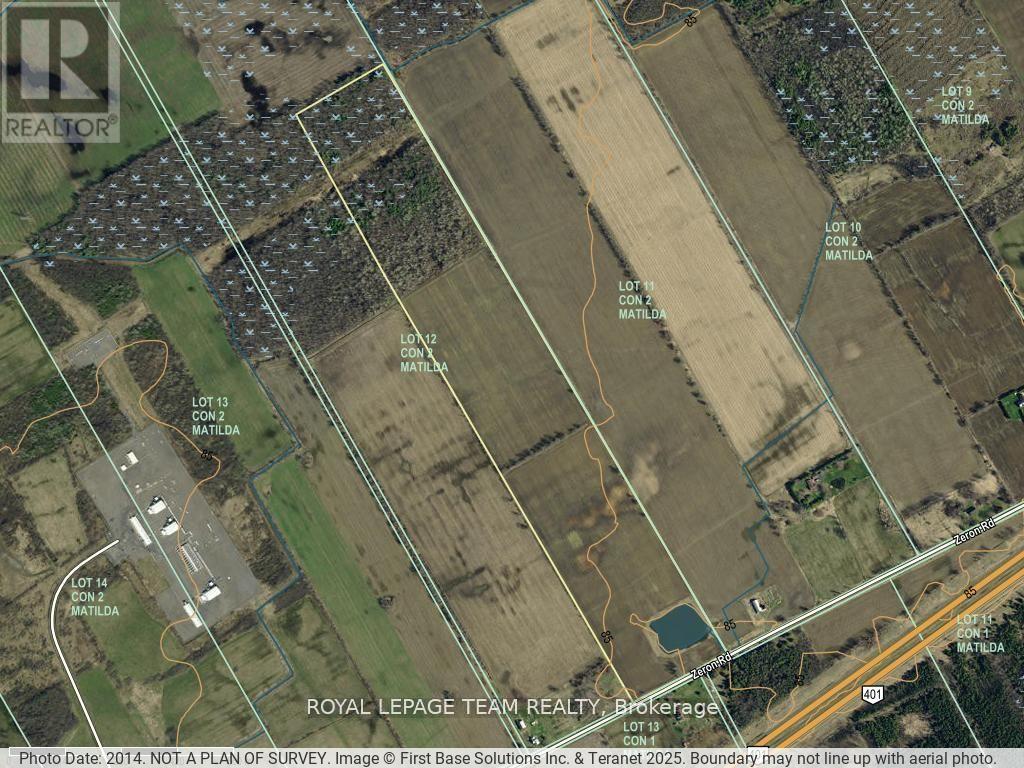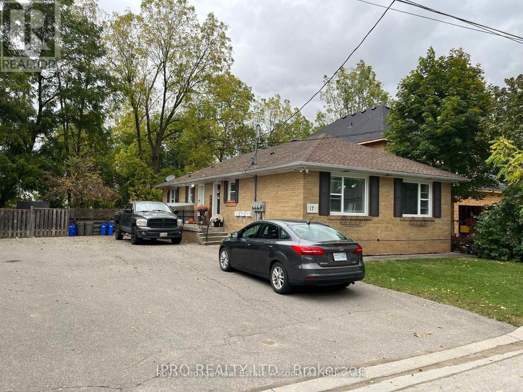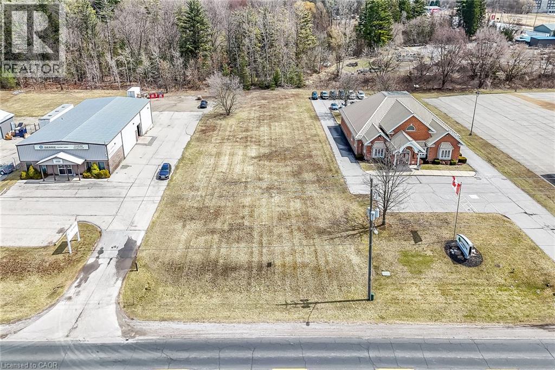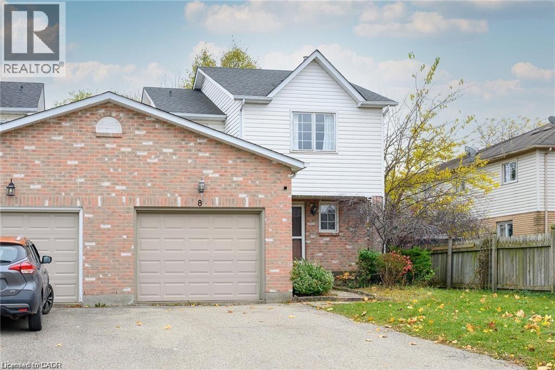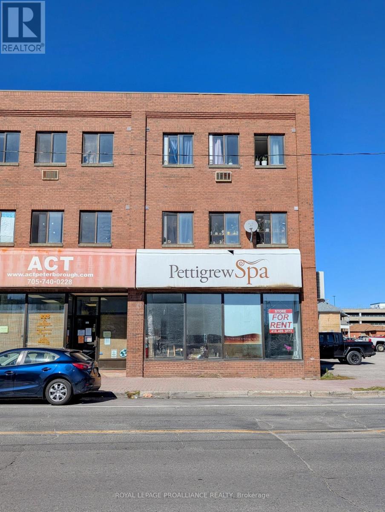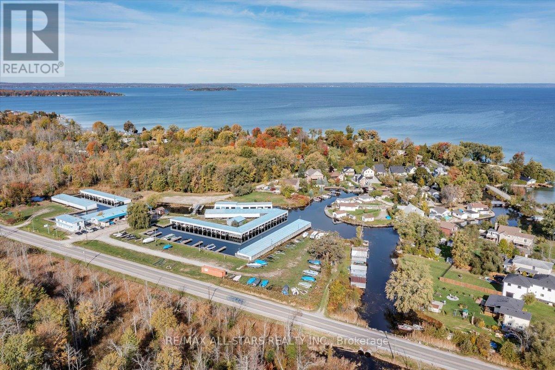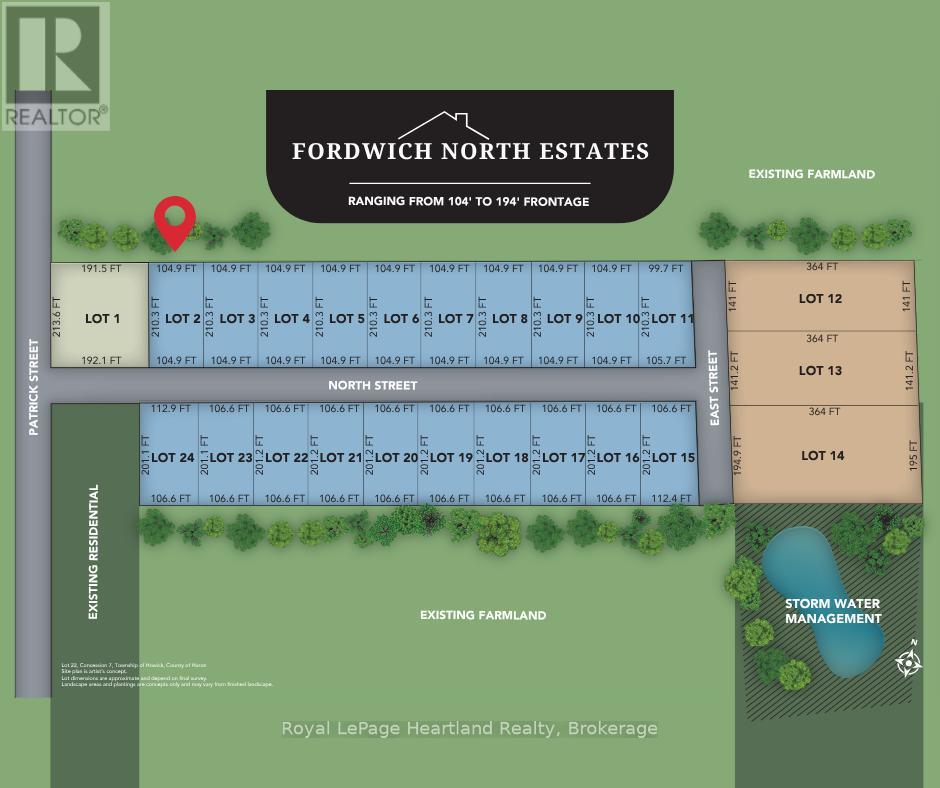14a - 7050 Bramalea Road
Mississauga, Ontario
Professional Office Space Approx 2400 Sqft. Fully renovated, all utilities included in rent. Facing Bramalea Road (Derry & Bramalea) Intersection. Known to be a very busy Plaza. Lots of Car Parking. Independent door entry. Nice and Clean Offices with Lots of Storage Space and Working Space, along with a Nice Kitchen for Staff. Signage allowed on the Front and road-facing side of the Building Exterior. Lots of Natural Light. The building is close to many amenities such as Tim Hortons, McDonald's, a Gas Station, etc. Close by to Major highways such as Hwy 410,401,& 427. Amazing Opportunity for Professionals working in business such as Law, Mortgage, Insurance, Real Estate, Etc. **NOTE** Currently tenanted by a Job Agency. All Safety & Security measures required have been taken care of by the current tenant. (id:47351)
35 Queen Street N
New Tecumseth, Ontario
Incredible Tottenham Downtown Location. Attention Builder's or End User's. Build Residence With A Commercial/Industrial Unit. Whether you are an investor looking for strong returns, this piece of Land delivers unlimited Possibilities. Conveniently located close to shops, schools, and restaurants, this is a rare chance to own A property with endless future potential. (id:47351)
174358 Mulock Road
West Grey, Ontario
Recreation getaway - Vacant lot partial cleared. perimeter treed, close to Hanover, and Durham, recreational site, close to Styx River. Electricity located on Mulock Road. Prior to alterations to site and construction structure, contact municipality and Saugeen Valley Conservation Authority Zoning NE Natural Environment and R1A Residential. (id:47351)
12-18 Circle Ridge Drive
Georgina, Ontario
Attention all builders! 10 proposed detached homes on a quiet street, great location, mins to 404 and within walking distance to all amenities. Steps to the lake. Town will support 9 lots. 2024 taxes are an estimate. (id:47351)
60-62 Colborne Street W
Brantford, Ontario
Well cared for 3 unit building on busy throughfare. Great opportunity for an owner occupier. 1 main floor commercial unit with beautifully finished basement with walk up entrance and 2 residential apartments. The 2nd floor residential Apartment is vacant, main floor Apartment has long term Tenant. Rents available upon request. (id:47351)
157 Gerrard Street E
Toronto, Ontario
Fantastic multi-level grandfathered commercial property available for sale in pedestrian-friendly Central-East Allan Gardens location with great TTC access. Perfect for medical/dental facility or for professional offices. Although this property is currently used as a commercial office, the zoning is residential. Space includes three levels plus basement with walk-out. This big, bright, beautiful property is exquisitely adorned with exposed brick, French doors, and stained glass. Fabulous extras include a convenient staff kitchen area, four washrooms, and two private, fenced parking spots at rear of building. Fire escapes, fire alarms, security system and emergency exit lighting provide excellent safety features. Must be seen! (id:47351)
Lot 10 North Street
Howick, Ontario
Build Your Dream Home In This Picturesque, Countryside Neighbourhood in the quaint community of Howick Township. Discover the perfect canvas for your dream home in this stunning new subdivision. This half-acre lot offers ample space for a custom build while maintaining the charm of a close-knit community. Nestled in a sought after, rural area with convenient access to local amenities, schools, and major highways. Enjoy the tranquility of a thoughtfully planned neighbourhood with a peaceful atmosphere. The generous size of this lot accommodates a wide range of architectural styles and outdoor living ideas. Nearby parks, school, arena, sports fields, walking trails, Maitland River, dining & shopping add to the appeal of this exceptional neighbourhood. Don't miss this rare opportunity to secure your slice of paradise in a stunning, rural location. Contact Your REALTOR Today Find Out More Information and To Purchase The Lot for Your New Dream Home. (id:47351)
Lot 8 North Street
Howick, Ontario
Build Your Dream Home In This Picturesque, Countryside Neighbourhood in the quaint community of Howick Township. Discover the perfect canvas for your dream home in this stunning new subdivision. This half-acre lot offers ample space for a custom build while maintaining the charm of a close-knit community. Nestled in a sought after, rural area with convenient access to local amenities, schools, and major highways. Enjoy the tranquility of a thoughtfully planned neighbourhood with a peaceful atmosphere. The generous size of this lot accommodates a wide range of architectural styles and outdoor living ideas. Nearby parks, school, arena, sports fields, walking trails, Maitland River, dining & shopping add to the appeal of this exceptional neighbourhood. Don't miss this rare opportunity to secure your slice of paradise in a stunning, rural location. Contact Your REALTOR Today Find Out More Information and To Purchase The Lot for Your New Dream Home. (id:47351)
Lot 4 North Street
Howick, Ontario
Build Your Dream Home In This Picturesque, Countryside Neighbourhood in the quaint community of Howick Township. Discover the perfect canvas for your dream home in this stunning new subdivision. This half-acre lot offers ample space for a custom build while maintaining the charm of a close-knit community. Nestled in a sought after, rural area with convenient access to local amenities, schools, and major highways. Enjoy the tranquility of a thoughtfully planned neighbourhood with a peaceful atmosphere. The generous size of this lot accommodates a wide range of architectural styles and outdoor living ideas. Nearby parks, school, arena, sports fields, walking trails, Maitland River, dining & shopping add to the appeal of this exceptional neighbourhood. Don't miss this rare opportunity to secure your slice of paradise in a stunning, rural location. Contact Your REALTOR Today Find Out More Information and To Purchase The Lot for Your New Dream Home. (id:47351)
308 - 3550 Victoria Park Avenue
Toronto, Ontario
Prime Office Space in a Prestigious Location! Bright and professionally finished office suite featuring four private rooms with full window exposure and abundant natural light. Making it ideal for a variety of professional and business uses. Enjoy free underground parking for tenants and visitors, excellent public transit access, and quick connections to Highways 404/DVP, 401, and 407. The building offers a range of convenient amenities including a new on-site gym, restaurant, and professional property management, providing a modern, efficient, and comfortable work environment. Ideal for professional offices, medical, consulting, or service-based businesses. (id:47351)
7 Trillium Avenue
Hamilton, Ontario
New R2 Zoning approved for 4 towns. Coveted waterfront community offering rare opportunity to purchase a building lot directly across the road from Lake Ontario. Seller willing to provide assistance in all aspects of the building process. Financing available upon approval of application. Fully serviced lots ready for permit. These lots are positioned on a prestigious street lined with multi-million dollar homes. Facing the lake across vacant land zoned residential, these lots currently enjoy an unobstructed view of the lake. Several permitted uses for these lots including additional dwelling unit in basement, ideal for subsidizing living expenses or multi-generational living. Enjoy 126 feet of depth with mature trees on the lot. Three drawings for potential homes meeting city requirements are available. Located minutes from QEW access and all amenities. Building lots like these are hard to come by. (id:47351)
7 Rexway Drive
Halton Hills, Ontario
Prime Georgetown Investment: Legal Triplex with Cash Flow. Look no further! This meticulously maintained Legal Triplex represents a truly rare and profitable opportunity, perfectly suited for the discerning investor or a multi-generational family seeking independent, high-quality co-living. Location! Location! Location! Nestled in the heart of Georgetown, this property offers unbeatable convenience. Residents are within easy walking distance to all local amenities, enhancing tenant appeal and ensuring stable occupancy. Investor's Dream: Turn-Key & Profitable Triplex Fully Rented: All units are currently tenanted with great AAA Tenants, providing immediate, reliable cash flow from closing. Ideal Unit Mix: Comprised of two spacious 2-bedroom units and one private 1-bedroom unit, catering to various tenant needs. Ample parking available for up to 5 cars, a premium feature that maximizes tenant satisfaction and property value. Multi-Generational Family Solution. This property offers the perfect balance of proximity and privacy. Family members can live under one roof while enjoying completely separate spaces and entrances. Dedicated Storage: Each unit is assigned its own private storage shed, offering valuable, secure space for personal belongings. Shared Convenience: On-site coin laundry provides simple, central accessibility for all residents. This profitable, well-maintained building is a must-add to your investment portfolio or the ideal long-term solution for sophisticated multi-generational living. Do not miss this chance to secure a premium asset in a highly desirable location! (id:47351)
223-227 Mary Street
Niagara-On-The-Lake, Ontario
Introducing a rare development opportunity in one of Canada's most prestigious communities. Located at 223-227 Mary Street, this 1.026-acre site is zoned with site-specific multi-residential zoning in place for a 41-unit, 4-storey apartment building making it an opportunity for developers and investors seeking a position in this historic town. Ideally situated just a short walk from Niagara-on-the-Lake's vibrant Old Town, this property offers the perfect balance of small-town charm and development potential. The groundwork is laid for a striking, thoughtfully designed residential building that caters to strong demand for luxury rentals or condominiums in the area. Walking distance to shops, restaurants, wineries, and the Shaw Festival. Municipal services available on site. High-demand market with limited future development supply. Whether you're a seasoned builder or a forward-thinking investor, this is a rare chance to shape the future of Niagara-on-the-Lakes residential landscape. Opportunities of this scale, readiness, and location are exceedingly limited. Development site in Old Town. (id:47351)
1 - 426 Veterans Drive
Barrie, Ontario
Nestled in the heart of Barrie. Be the first to live in this newly constructed, modern 2-storysuite, featuring two bedrooms and two bathrooms. The suite boasts a sleek kitchen with stone countertops, engineered wood flooring, in-suite laundry, and a private balcony. The unit is separately metered, with its own air conditioner and furnace. Don't miss your chance to live in this sought-after neighbourhood right across the street from Trillium Woods P.S. This move-in-ready unit is perfect for those seeking comfort and convenience! - Tenant to pay all utilities. No smoking in the unit or on the premises. (id:47351)
Lower - 55 Foreht Crescent
Aurora, Ontario
Welcome to this beautifully maintained lower-level suite perfect for a young family moving from the city or mature adults looking to downsize without compromise. Enjoy your own private entrance, fully equipped kitchen, ensuite laundry, and modern 3-piece bathroom for ultimate comfort and convenience. This cozy home offers two well-sized bedrooms, one parking space, and sits in a quiet, family-friendly neighbourhood backing onto a serene park ideal for morning walks or relaxing evenings outdoors. Located within the Aurora High School district, and just minutes from the GO Station, shopping, and local amenities, you'll love the balance of peaceful living and easy access to everything you need. Move-in ready your next home awaits! (id:47351)
A2 - 535 Bayfield Street
Barrie, Ontario
1350 s.f. of ideal space for any kind of office or retail use. Common area washrooms, hallways. Close to shopping, retail, restaurants, and Hwy 400. Located adjacent to Tim Horton's with hundreds of cars a day through the lot. Signage and parking available. $25/s.f./yr + $15/s.f./yr TMI + utilities. Yearly escalations on net rent. (id:47351)
39 County Road 3
Prince Edward County, Ontario
Prime Commercial Development Opportunity in Prince Edward County!Discover an exceptional commercial building lot in the vibrant Village of Rossmore - a gateway to the booming Prince Edward County region, known for its wineries, culinary scene, and tourism growth. This high-traffic location offers outstanding visibility and over 300 feet of frontage, making it ideal for a variety of permitted uses. Take advantage of this rare chance to establish your business in one of Ontario's most sought-after destinations, where opportunity and community are thriving side by side. (id:47351)
Ptlt 12 Zeron Road
South Dundas, Ontario
Check out this excellent opportunity - 60 acres (more of less) of land is ready for you! You can add this land to your farming portfolio or build your beautiful dream home! There are 34 acres of cleared and farmed land, with a large pond on the south end of the property. The pond is approximately 12-14 ft deep and can provide a serene setting should someone choose to build a home near it. There are roughly 26 acres at the north end of the property with is forested (mixed bush). This property is just a couple of minutes from the 401 Highway, or 5 minutes from Iroquois and Morrisburg. (id:47351)
17 Academy Road
Halton Hills, Ontario
Prime Investment & Multi-Generational Living: Legal Triplex Opportunity. What an opportunity! A truly rare find-a meticulously maintained and Legal Triplex designed built from the ground up for superior efficiency functionality. This property presents the perfect solution for a savvy investor seeking immediate, stable cash flow, or a multi-generational family looking for a quality, co-living arrangement with complete privacy. Legal & Purpose-Built: Built as a Triplex, all details are well-planned & designed, ensuring compliance & long-term value. Triple-Net Savings: All three units are separately metered for hydro, gas, & water, with their own high-efficiency furnace, A/C unit, and hot water heater. This significantly reduces owner operating costs & maximizes profitability. Stable Income: Fully tenanted with AAA tenants, providing immediate, reliable income from day one. Unit Mix: Excellent configuration with two spacious 2-bedroom units on the upper level & one private 1-bedroom unit on the lower level. Low Maintenance: A very well-maintained building with regular service & maintenance completed. Includes security cameras & annual fire system inspections (pull stations in each unit) for peace of mind. Privacy & Independence: Each unit offers a separate entrance & is self-sufficient with its own utilities, allowing family members to live independently while remaining under one roof. Storage Solutions: Three private storage lockers (one for each unit) ensure personal space & decluttering. High-Quality Living: Situated on a quiet street with the added bonus of backing onto a trail & ravine, offering a peaceful, natural setting for all residents. The building comes fully equipped with 3 fridges, 3 stoves, 3 dishwashers, 2 built-in microwaves, coin-operated washer and dryer, & window coverings. This property is the absolute definition of a turn-key investment or the ideal long-term asset for a family seeking the benefits of co-habitation. (id:47351)
33 Park Road
Simcoe, Ontario
Ideally located, rarely offered 100’ x 350’ serviced lot located in Simcoe’s most prestigious Business park on sought after Park Road. Tremendous Opportunity to design & custom build your own building to meet your expanding business’ needs. High traffic location with great street exposure to take your business to the next level. Zoning allows for many permitted uses including MG, industrial, & commercial. Extra deep lot provides ample parking & planning ease. Extensive planning applications have been completed & Seller is willing to provide the Buyer with environmental report, site plan application submission fee, environmental impact study, tropical site plan, & recent appraisal (2025). Everything has been completed to allow for you to provide your design & application. Simcoe is a rapidly expanding town from a residential, commercial, & industrial aspect. Easy commute to Brantford, 403, 401, & GTA. Ideal investment & location for multiple business avenues! (id:47351)
8 Buss Court
Thorold, Ontario
Fantastic large 3-bedroom, 3 bath, super clean Semi-Detached home located in popular Confederation subdivision in Thorold. Featuring a huge backyard and 2-tier large deck, a fully finished basement with gas fireplace and full bath with jacuzzi tub and spacious rooms. Newly renovated kitchen and large open concept, 1st floor make this rental a must see. Large private drive and garage for extra parking and storage. This property is close to Richmond St. Public school, a place of worship, and neighbourhood park. Looking for the perfect Triple A tenant. Tenant pays all Utilities - One year lease. Rental application/credit check/letter of employment. (id:47351)
224 Charlotte Street
Peterborough, Ontario
Prime Downtown Peterborough Location! This is a Residential Apartment & Commercial building located at one of Peterborough's most visible and convenient downtown locations, situated at the corner of Charlotte and Aylmer Street. Your business will enjoy a high profile with the downtown at your doorstep. This location is surrounded by restaurants, shops, and services, with Shoppers Drug Mart across the street, the public library, Quaker Park, the Rotary Trail, and the city bus terminal all just steps away. This commercial unit offers 1961 square feet of space that has many individual offices or treatment rooms currently configured with excellent exposure with large street-facing windows. It is an ideal space for a clinic or wellness centre, based on it's current layout or office, or service-based businesses looking to benefit from consistent foot and vehicle traffic in this high-profile location. This location includes 3920 square feet of basement space that must be included at a rate to be negotiated. Parking can be arranged next door for an additional monthly cost, providing added convenience for tenants. This is a rare opportunity to lease in the heart of Peterborough's downtown core, surrounded by established businesses and a strong customer base.The net rent is $16.00 per sq. ft and the TMI is $7.00 per sq. ft. with utilities in addition to. (id:47351)
1354 Metro Road
Georgina, Ontario
Discover a prime business opportunity at Lotis Marina in Georgina, located at 1354 Metro Rd N. This well-established marina features 129 boat slips within a protected harbor, providing secure docking for boat owners and generating reliable income. The property includes a full-service shop offering maintenance and repair services, as well as a large office area and showroom to facilitate business operations. Additionally, the marina offers two rent-ready apartments, providing extra income streams or staff accommodations. Located in a scenic and accessible area, this marina combines excellent revenue potential with a strong community presence, making it an ideal investment for entrepreneurs in the boating and recreational industry. Current Francises include Mercury, Vexus, Garman, MirroCraft, Powerpole. Financials available upon request with NDA. (id:47351)
Lot 2 North Street
Howick, Ontario
Build Your Dream Home In This Picturesque, Countryside Neighbourhood in the quaint community of Howick Township. Discover the perfect canvas for your dream home in this stunning new subdivision. This half-acre lot offers ample space for a custom build while maintaining the charm of a close-knit community. Nestled in a sought after, rural area with convenient access to local amenities, schools, and major highways. Enjoy the tranquility of a thoughtfully planned neighbourhood with a peaceful atmosphere. The generous size of this lot accommodates a wide range of architectural styles and outdoor living ideas. Nearby parks, school, arena, sports fields, walking trails, Maitland River, dining & shopping add to the appeal of this exceptional neighbourhood. Don't miss this rare opportunity to secure your slice of paradise in a stunning, rural location. Contact Your REALTOR Today Find Out More Information and To Purchase The Lot for Your New Dream Home. (id:47351)
