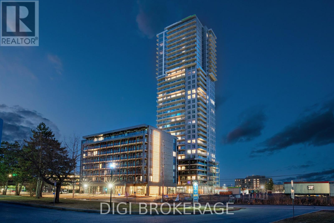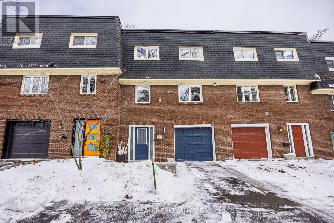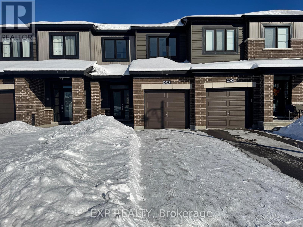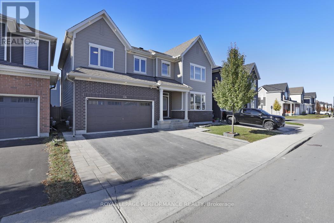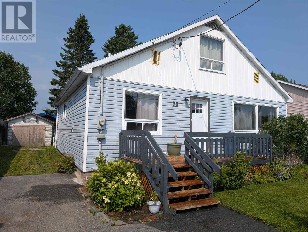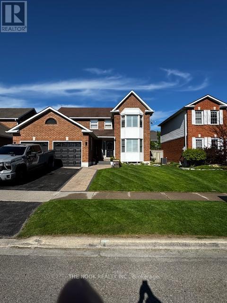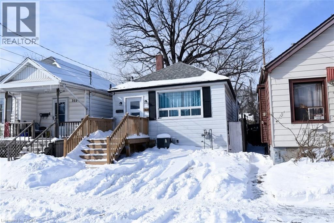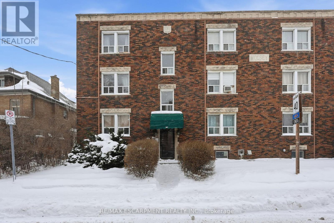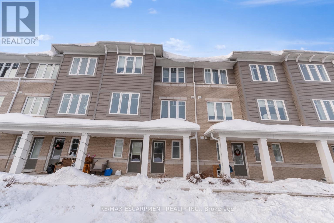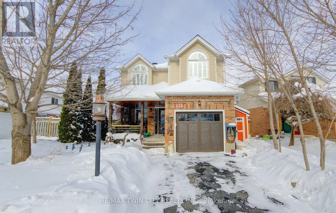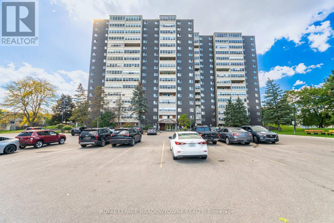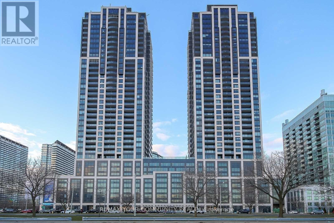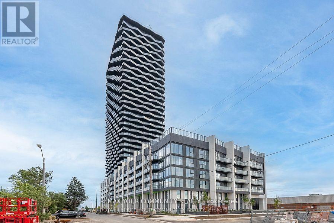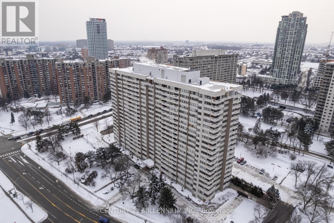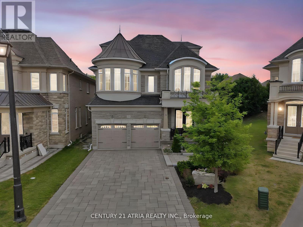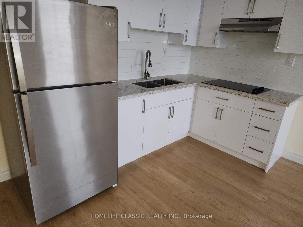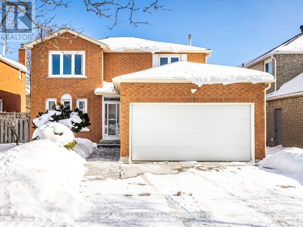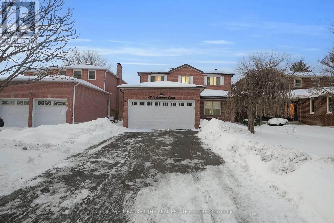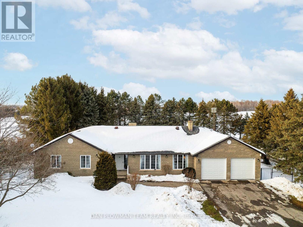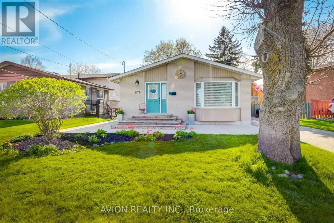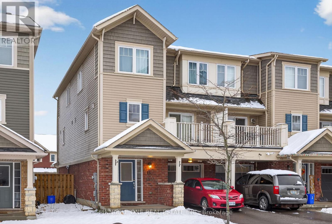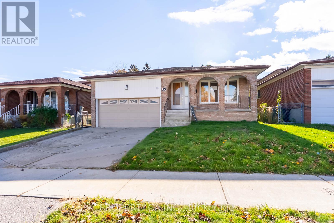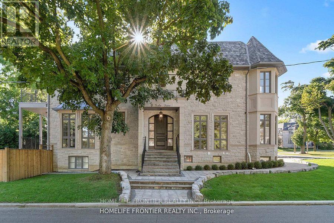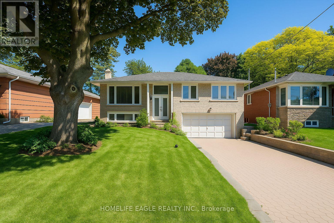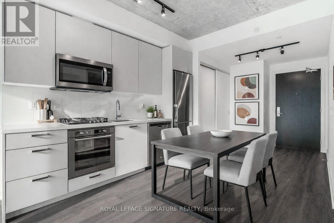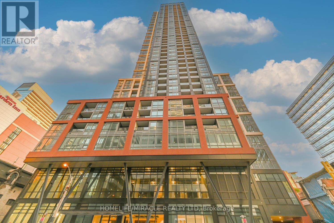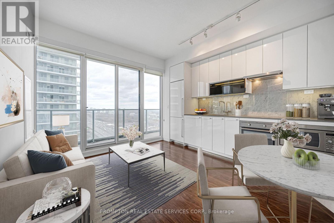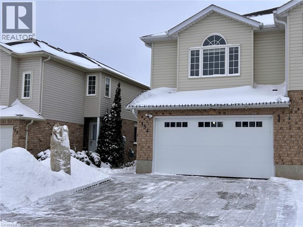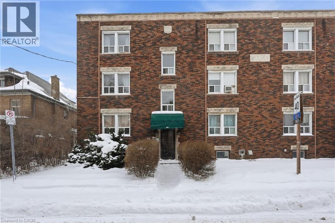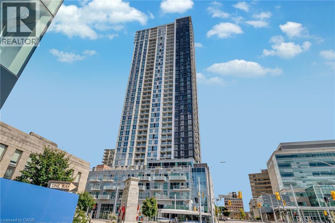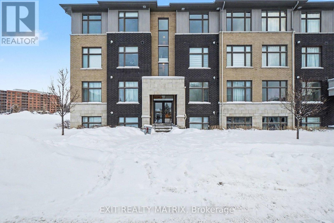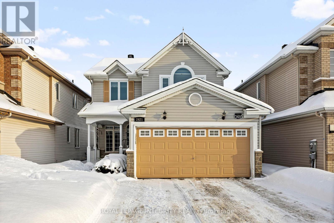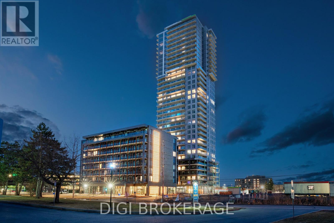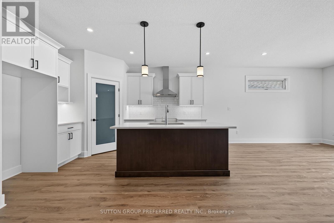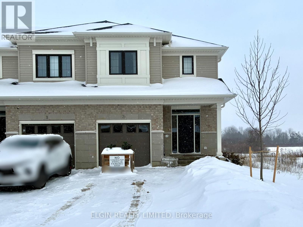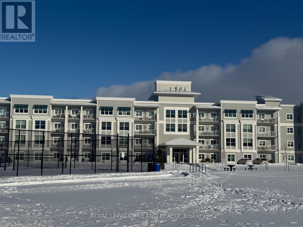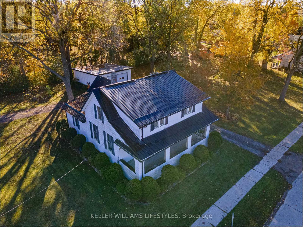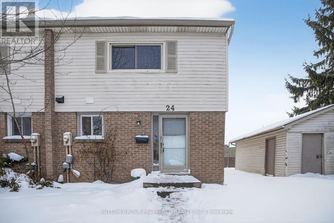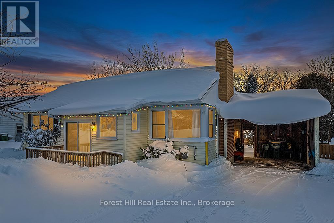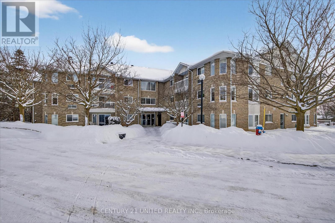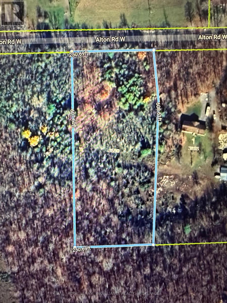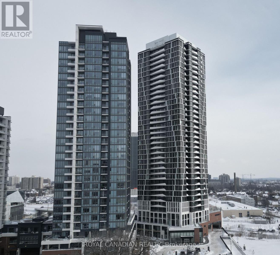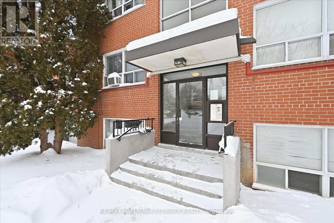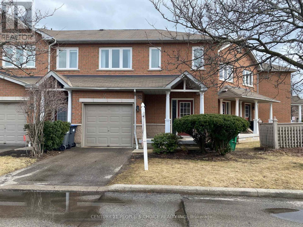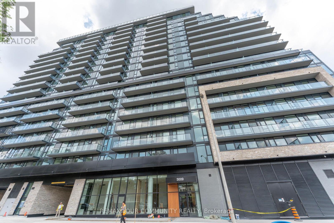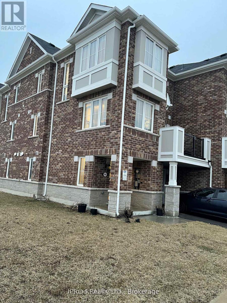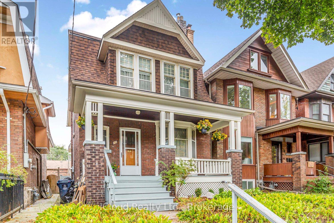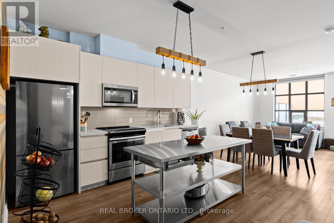907 - 1240 Cummings Avenue
Ottawa, Ontario
**Special Rent Promo - Up to 3 Months' Free Rent + $1,000 New Year Bonus** Welcome to Luxo Place, Ottawa's newest 35-storey high-rise where elegance, comfort, and convenience come together. Discover world-class amenities designed for a balanced lifestyle, including a fully equipped fitness center, tranquil yoga studio, hotel-inspired indoor lap pool, vibrant social lounge with bar and billiards, and professional co-working spaces all curated to help you live, work, and relax in sophisticated style. Host visitors with ease in our beautifully appointed guest suites, while enjoying the peace of mind that comes with living in a pet-friendly, non-smoking community. Ideally located just steps from Cyrville LRT, Luxo Place offers effortless access to Ottawa's premier shopping, dining, and green spaces. This spacious 877 sq ft corner suite offers 2 bedrooms, 1 bathroom, and a thoughtfully designed open-concept layout. Floor-to-ceiling windows and soaring nine-foot ceilings create a bright, airy atmosphere, while superior soundproofing ensures comfort and tranquility. The designer kitchen features quartz countertops, sleek cabinetry, LED lighting, and high-end stainless steel appliances. An oversized island connects seamlessly to the living and dining areas, making it perfect for entertaining or daily living. The primary bedroom includes a walk-in closet, and the spa-inspired bathroom is equipped with both a glass-enclosed shower and a deep soaking tub. Enjoy the added convenience of in-suite laundry, and extend your living space outdoors with a wraparound terrace - an ideal setting for morning coffee, evening drinks, or quiet relaxation. Modern luxury, panoramic views, and unbeatable convenience. Luxo Place is your next address. (id:47351)
3 Pentry Lane
Ottawa, Ontario
Tucked away on a quiet cul-de-sac along the Rideau River, this is the kind of place where families put down roots and stay. Wake up to birdsong and river breezes, walk the kids to school without crossing busy streets, and spend afternoons in the park just steps from your front door. Here, nature and neighbourhood blend seamlessly-offering a calm, connected way of life in the heart of Old Ottawa South.From your doorstep, stroll to the cafés, shops, and restaurants of Bank Street, cycle for miles along scenic river pathways, or wander through nearby Brewer and Windsor Parks. Inside, the home feels instantly welcoming, with hardwood floors throughout and a sun-filled, open-concept main floor designed for both relaxed family time and easy entertaining. A working fireplace adds warmth and charm, while the tastefully updated kitchen brings modern comfort to everyday living.With five spacious bedrooms and three full bathrooms, there's room to grow, host, and adapt. A private main-floor guest suite offers rare flexibility-perfect for extended family, overnight guests, or a home-based income opportunity. Out back, an expansive, leafy deck creates a peaceful retreat where mornings begin with coffee and evenings linger long after sunset.Quiet, green, and deeply connected to the river, Pentry Lane is one of Ottawa's true hidden gems-a place where life slows down, neighbours know each other, and home feels exactly as it should.Monthly Association Fee: $600. Includes heat, water, snow removal, grass cutting, general site maintenance, and contribution to the capital reserve fund. (id:47351)
2063 Caltra Crescent
Ottawa, Ontario
Welcome to 2063 Caltra Cres, a 2022-built Minto Haven townhome in the vibrant community of Half Moon Bay, Barrhaven.This 3-bedroom, 3-bathroom freehold property offers a smart layout, modern finishes, and excellent value. Previously tenant occupied, it's been priced with consideration for some cosmetic touch-ups, offering the perfect opportunity to make it your own. The main level features an open-concept kitchen and living space, ideal for entertaining. Upstairs, a spacious primary bedroom with ensuite and walk-in closet anchors the second floor. The finished basement adds flexibility with a rec room and additional storage. Enjoy nearby schools, parks, shopping, and transit in one of Barrhavens fastest-growing communities. Whether you're a first-time buyer, investor, or growing family, this is your chance to own a newer home with great upside in a top location. (id:47351)
336 Lamarche Avenue
Ottawa, Ontario
Detached 4 bedrooms over 3400 sq.ft single family home on 50' lot located in the heart of Orleans (Community of Orleans Village), just 15 minutes to downtown! An Open concept layout create an expensive feel, main floor perfectly complimented by lots of natural light, 9ft ceilings, pot lights, office/den provides the space for work and gleaming hardwood flooring. Gourmet kitchen features stainless steel appliances, granite counter tops, backsplash, soft close drawers, ample cabinetry and breakfast bar. Second level boasts spacious master bedroom with walk-in closet and 4pc ensuite includes walk-in shower, and a soaker tub, offering a spa-like retreat.! Three further bedrooms, a main bath and conveniently located laundry room complete the upper level. More space awaits in the fully finished lower level that will act as perfect recreation room, at home workout space or playroom, as well as offering additional storage space. A busy family will appreciate the large mudroom & closet space adjacent to the double garage. Step outside to private, interlocked, fenced backyard; your own modern day oasis for relaxing or entertaining summer. Extended 3 cars parking driveway at front. Just a stone's throw from Caivan Park, local amenities incl. grocery stores, restaurants, gyms, movie theatre & more!, Schedule a private tour today and see for yourself the incredible value this upgraded home offers! Needs 4-5 hrs notice for showing, 24 hrs irrevocable on all offers and no showing after 7pm due to small kids. (id:47351)
20 Second Ave
Wawa, Ontario
Recently renovated and move-in ready - welcome to 20 Second Avenue in lovely Wawa! This home features four bedrooms, a new propane furnace, detached garage, huge eat in kitchen and main floor laundry. Nothing left to do besides unpack and enjoy your new home! (id:47351)
Bsmt - 38 Orchard Park Drive
Clarington, Ontario
Welcome to this bright and well-maintained one-bedroom walk-down basement apartment located in a quiet, family-friendly Bowmanville neighbourhood. Ideal for a single occupant, this spacious unit offers exceptional convenience, just minutes from schools, parks, grocery stores, and local dining. The apartment features a large eat-in kitchen with ample cabinetry and generous pantry space, comfortably accommodating a full dining table. Wide hallways, pot lighting throughout, and newly installed carpet create a clean, modern, and welcoming atmosphere. The layout also includes a full bathroom, in-suite laundry, and outstanding storage options. One parking space is included. The landlord occupies the main level of the home. This all-inclusive lease covers utilities, high-speed internet, and cable television. Professionally cleaned and move-in ready, this private and comfortable space is well suited for a single professional or individual seeking a quiet, well-appointed place to call home. (id:47351)
371 Fairfield Avenue
Hamilton, Ontario
Power of Sale. Welcome to this 3-bedroom bungalow located in East Hamilton. The home features a functional layout with one full bathroom, a separate laundry room, one parking space on the front lawn, and a fully fenced backyard. Conveniently located close to all amenities, shopping, schools, parks, and public transit/bus routes. Property is being sold “as is, where is”, with no representations or warranties made by the Seller. (id:47351)
10 - 97 Connaught Avenue
Hamilton, Ontario
Welcome to unit 10 at 97 Connaught Avenue South, a well-maintained 1-bedroom 1-bathroom condo offering 627 square feet of comfortable living space in a convenient Hamilton location. This condo offers excellent value and accessibility in the heart of Hamilton. This thoughtfully laid-out unit is ideal for first-time buyers, downsizers, or investors seeking low-maintenance living. The open and functional floor plan maximizes space and natural light, with a spacious living area that flows seamlessly into the kitchen and dining space. The generously sized bedroom provides a relaxing retreat with ample room for storage and furnishings. Located close to transit, shopping, Gage Park and everyday amenities. A great opportunity to own an affordable and practical condo in a well-established neighborhood. RSA. (id:47351)
A7 - 24 Morrison Road
Kitchener, Ontario
This Like New 1200+ Square Feet, 2 Storey Townhome Offers A Exceptional Layout WithContemporary Finishes. Offering 3 Spacious Bedrooms Plus 2 Full Washrooms with JulietteBalcony entrance from Kitchen. Additional spacious storage room on main floor. Includes S/SAppliances, Central Air And One Exclusive Parking Space! Conveniently Situated At The CornerOf King St E & Morrison Rd. Centrally located in Kitchener, this property has quick access toHighway 8, Highway 401, Fairview Park Mall, Conestoga College, and everyday amenities. Move inready and exceptionally functional, this is the perfect home for first time buyers, young families, and/or investors! (id:47351)
235 Bush Clover Crescent
Kitchener, Ontario
235 Bush Clover is a Wonderful Place to Call Home!! Welcome to this charming and nicely updated single-family home, perfectly located in one of the area's most sought-after family neighborhoods. With its comfortable layout, thoughtful updates, and inviting atmosphere, this home is ready for its next chapter. Inside, you'll find bright living spaces designed for everyday family life-cozy enough for quiet evenings, yet functional for gatherings and celebrations. The spacious kitchen offers a practical and welcoming hub for meals, homework, and conversation, while the well-sized bedrooms provide comfortable spaces for everyone to unwind. The fully finished custom recroom is an entertainers dream, perfect for parties, sporting events and movie night. Step outside to an atmosphere reminiscent to the Royal Botanical Gardens. Filled with flowers, planting, landscapes and a koi pond. This home has been meticulously cared for, offering peace of mind with years of nothing to do but simply enjoy. Conveniently located near parks, schools, and local amenities, this is a neighborhood where families put down roots and feel at home. Your friends will be jealous and your family will be proud to call this perfect property your forever home. (id:47351)
804 - 225 Harvard Place
Waterloo, Ontario
The Perfect Opportunity Awaits You To Own this Very Affordable Condo In The Lincoln Heights Area Of Waterloo. This Bright And Spacious Two-Bedroom, Two-Bathroom Unit Offers Approximately 930 Square Feet of Comfortable Living Space, Featuring A Large Living/Dining Area, A Walkthrough Kitchen, and a Private Balcony With Beautiful Scenic City Views. The Spacious Primary Bedroom Includes Ample Room For Your Furnishings Along With A Private Ensuite, While The Second Bedroom Provides Versatility For Guests, A Home Office, Or Family Use. The Extensive List Of Amenities Including a Gym, Sauna, Party Room, Games Room, Library, Tennis Courts, And On-Site Laundry Facilities. The Unit Also Includes an Underground Parking Spot and Plenty Of Visitor Parking. A New Heating Boiler System Was Recently Installed in the Building Adding Efficiency And Reliability. Conveniently Located Within Walking Distance to Shopping, Restaurants, Schools, Parks, And Public Transit, This Unit also Offers Quick Access To The Highway and is Only A Short Drive to the University Of Waterloo and Wilfrid Laurier University. Whether You are A First-Time Buyer, Investor, Student, Or Growing Family, 225 Harvard Place Is An Ideal Choice. (id:47351)
3705e - 1926 Lake Shore Boulevard
Toronto, Ontario
BEAUTIFUL 2 BEDROOM + DEN LUXURIOUS MIRABELLA CONDOS SUITE OFFERS GORGEOUSLAKE VIEWS LOOKING OVER HIGH PARK & GRENADIER POND. STEPS TO TTC, BLOORWEST VILLAGE, SHOPS & SCHOOL.MASTER BDRM INCLUDES ENSUITE AND HIS & HERCLOSETS. AMAZING OPEN CONCEPT LAYOUT. Enjoy Lakefront Living W/Clear Water And CN Tower Views, Plenty Of Restaurants And Cafes Near Humber River Or High Park. Ttc At The Doorstep. (id:47351)
329 - 36 Zorra Street
Toronto, Ontario
one-bedroom apartment with a designer touch located at 36 Zorra. This unit boasts an exceptionally efficient layout, and a range of attractive standard features. It includes European appliances and a convenient ensuite laundry room. Enjoy captivating views from your window! The building offers a comprehensive amenity program, complete with a shuttle bus service to Kipling Station. Prepare to be pleasantly surprised by what this apartment has to offer! (id:47351)
910 - 1580 Mississauga Valley Boulevard
Mississauga, Ontario
Unbeatable location in desirable Mississauga Valley at Burnhamthorpe & Hurontarion seconds to unlimited shopping Square One, Future LRT, My way transit, 400 series highways & top tier entertainment. Up up to the 9th floor showcasing an unobstructed Million Dollar South facing view of the Toronto skyline throughout the condos living area & bedrooms. Presenting pride of ownership throughout this 2 bed 1.5 bath 1 parking & locker spoils you with 1,090 sqft full size dining & living room with wall to wall windows, soft carpeting & walkout to a private enclosed balcony. Bright kitchen flows into the bonus den featuring ensuite laundry, storage cabinetry. Up dated main bathroom w/ "Safe Step" custom walk-in tub for easy access feat body jets & lighting. King sz Mstr w/ warm carpeting, wall to wall windows showcasing the spectacular view, His/her separate closets, walk through closet to a spacious & private 2 pc ensuite (Potential space to add shower). Generous size 2nd bedroom with soft carpeting & skyline view. This condo offers a predictable all inclusive monthly maintenance fee for consistent payments w/ added bonus Bell Fibre Internet (No additional utility bills) Exceptionally well run property management & condo board. The features, size, space, view & location of this condo cant be beat. (id:47351)
12 Macdonald Court
Richmond Hill, Ontario
12 Macdonald Court, tucked away in the sought-after Bayview & Bloomington enclave, this home offers over 5,600 sq-ft of living space. Architectural style & setting: French chateau inspired exterior on a quiet court, set on a premium pie-shaped lot with treed views. Interior: Grand foyer with a flowing layout, designer millwork, and high-end finishes throughout. Chefs Kitchen: Spacious and open, with a walk-out to a large deck overlooking the treetops. Bedrooms: Generously sized, with plenty of room for family and guests. Lower Level: Builder-finished & endless possibilities rec room, gym, etc. Bonus Features: Private loft for near-separate living, upper-level office, extra-long driveway, and more come see for yourself. (id:47351)
4 - 5 Main Street S
Uxbridge, Ontario
Renovated 1-Bedroom Apartment In The Heart Of Uxbridge With New Kitchen And Bathroom, New L E D Light Fixtures, Fridge And Stove. Amazing Location, Great Neighbours. Rent Includes Water and Hot Water. Tenant pays own Hydro as separately billed. Parking Extra. (id:47351)
9 Shadlock Street
Markham, Ontario
Welcome to a beautifully maintained double car garage detached home in a prime, family-friendly neighborhood. This spacious residence offers a functional and well-designed layout featuring 4+2 bedrooms and 4 washrooms, ideal for growing families or multi-generational living.Enjoy wood flooring throughout, complemented by LED pot lights that enhance the bright and inviting atmosphere. The upgraded designer kitchen showcases granite countertops, stainless steel appliances, and ample cabinetry, perfect for everyday living and entertaining. The bright and spacious family room features a cozy fireplace, creating a warm and comfortable space for gatherings.An elegant hardwood staircase with wrought iron pickets leads to the upper level, where the primary bedroom offers a private retreat complete with a 4-piece ensuite. Additional bedrooms are generously sized. Main floor laundry and direct access to the double car garage add everyday convenience.The professionally finished basement provides excellent additional living space, featuring two bedrooms and a full 4-piece bathroom, ideal for extended family, guests, or recreation. Professionally landscaped front and backyard complete this move-in-ready home. Close to schools, parks, shopping, public transit, and all amenities. A must-see property offering comfort, style, and versatility. (id:47351)
87 O'connor Crescent S
Richmond Hill, Ontario
Discover an exceptional opportunity at 87 O'Connor Crescent, located in the heart of Richmond Hill's highly sought-after North Richvale community. This detached 4-bedroom, 3-bathroom home sits on a rare 43 x 132 ft premium deep lot, offering outstanding outdoor space and long-term potential. The home features a bright, spacious layout and can be comfortably moved into and enjoyed as it is, or renovated to create a custom home tailored to your vision. A semi-finished basement with washroom rough-in provides flexible use for in-laws, guests, a home office, or the ability to live in while renovating, with added potential for future value or a secondary suite (buyer to verify compliance). The deep, private backyard offers endless possibilities, including space for a garden, outdoor entertaining, a pool, or future expansion. Situated in a family-friendly neighbourhood known for its top-rated schools, including Alexander Mackenzie High School and St. Anne Catholic Elementary School, and close to Major Mackenzie Drive, Bathurst Street, parks, trails, recreation facilities, GO Train, VIVA Transit, and major commuter routes. A beautiful opportunity on a premium lot in one of Richmond Hill's most established and desirable neighbourhoods. Police, Fire Station, Library, Hospital all just minutes away and of course Sues Market! (id:47351)
1902 Concession 9 Road
Clarington, Ontario
Set On 56 Acres Of Picturesque Land, This Stunning Custom Built Home Features Approximately 5000 Sq Ft Of Living Space. With 3+2 Bedrooms And 4 Bathrooms, It Is Perfect For Entertaining And Embracing Country Living. Spend Sunny Summer Days Exploring The Vast Property, Getting Lost In Nature, And Enjoying The Peace And Privacy This Incredible Setting Offers. Inside, The Main Floor Boasts Beautiful Hardwood Floors Throughout, With A Natural Field Stone Fireplace In The Great Room And A Walkout To The Maintenance Free Deck And Expansive Yard. A Formal Dining Room With French Doors And Large Windows Creates An Elegant Space For Hosting. The Updated Eat-In Kitchen Features Stone Counters, A Built-In Microwave And Oven, A Large Center Island And Breakfast Bar, And A Cooktop, Offering A Perfect Spot To Enjoy Breakfast With Serene Views. A Spacious Family Room Off The Kitchen Is Filled With Natural Light. The Primary Suite Includes A Renovated 4-Piece Ensuite With A Glass-Walled Marble Tile Shower And A Standalone Soaker Tub. Two Additional Generously Sized Bedrooms Complete The Main Level. The Lower Level Has Above Grade Windows And Features A Large Living Room With A Natural Field Stone Fireplace, Two Additional Bedrooms, A Second Kitchen, A Workshop, A 3-Piece Bathroom, Cold Cellar, And Separate Entrance. A Two-Car Garage Offers Direct Access To The Main Floor And A Separate Entrance To The Basement. Additionally, A Detached Barn/Workshop With Water And Hydro Provides Ample Space For Hobbies, Projects, Or Storage. Whether You're Entertaining Guests, Unwinding By The Fireplace, Or Simply Wandering The Rolling Landscape, This Is A True Country Retreat Where You Can Get Lost In Nature While Staying Close to Home. (id:47351)
878 West Shore Boulevard
Pickering, Ontario
This bright and beautifully updated legal two-bedroom plus den basement apartment features a separate private entrance and a highly functional layout, with the den large enough to be used as a third bedroom or home office. The unit boasts new windows, modern flooring, renovated bathrooms, updated kitchen appliances, stylish pot lights, and convenient ensuite laundry.Enjoy ample storage space and private driveway parking for added comfort. Ideally located right at a bus stop and just 4 minutes from the Pickering GO Station and Pickering Town Centre, commuting and shopping are effortless. Nestled in a quiet, friendly, and family-oriented neighbourhood, this home is perfect for families, couples, and young professionals. Plus, unwind with evening strolls to the lake, just a short walk away, along with nearby parks and beaches-bringing nature right to your doorstep (id:47351)
14 Nearco Crescent
Oshawa, Ontario
Well- kept 2-bedroom free hold townhouse , open concept lay out and bright, offering strong rental potential and low maintenance living. Ideal opportunity for investors and first time homebuyers looking for value in a growing area. (id:47351)
Main - 15 Riant Street
Toronto, Ontario
Welcome to 15 Riant St, nestled in one of the most desirable pockets of the Scarborough Bluffs. This fully upgraded, modern home offers a fresh and functional layout perfect for today's lifestyle. Featuring brand-new finishes throughout, the open-concept living creates a bright, contemporary feel with endless potential for personal touches. Each of the three bedrooms offers generous space and flexibility for family, guests, or a home office. Located steps from schools, shopping, Eglinton GO Station, and TTC transit, and minutes from scenic parks, trails, and the waterfront, this property combines convenience with community charm. A modern home in a sought-after neighbourhood - move-in ready and full of potential. (id:47351)
8 Vesta Drive
Toronto, Ontario
Experience the pinnacle of luxury in this custom-built Forest Hill home, offering over 6,500 sq. ft. living space of refined elegance. Garage holds 4 cars, heated driveway, soaring ceilings, and expansive windows, this residence blends grandeur with modern living. The gourmet kitchen features a huge Quartzite center island counter, premium appliances, and a butlers pantry, ideal for both intimate meals and grand entertaining. Each bedroom boasts its own walk-in closet and ensuite bathroom, including a massive walk-in closet in the primary suite. Additional highlights include heated floors, office, media room, exercise room, elevator connecting all three floors. The fully finished lower level offers a nanny suite w/4 Pc Bath, Recreation Room, Wet bar,second laundry room. Smart home with all the bells and whistles. Steps from top schools and Forest Hill Village, this home is the perfect blend of luxury and convenience. (id:47351)
Upper - 33 Sumner Heights
Toronto, Ontario
LOCATION, LOCATION, LOCATION! The perfect 3-bedroom updated main-floor raised bungalow located in the heart of Bayview Village! This charming home sits on a prime lot in one of Toronto's most desirable areas-just 1 minute to TTC, a short ride to the subway, and within walking distance to beautiful parks, ravine trails, Bayview Village Mall, and top-rated schools including Earl Haig S.S. and Bayview M.S. Featuring brand-new flooring throughout, fresh professional paint, and an upgraded bathroom creating a clean and inviting atmosphere. Brand-new washer, dryer & dishwasher. Bright and spacious living areas filled with natural light, complemented by a lovely 3-season sunroom-perfect for relaxing year-round. Rent $3,250/month including garage parking. Rent $3,100/month with driveway parking only (no garage). Driveway parking is tandem (2 cars).Don't miss this opportunity to live in one of Toronto's most sought-after neighbourhoods! (id:47351)
1006 - 55 Ontario Street
Toronto, Ontario
Location! 1-Bedroom smart lay out, where floor-to-ceiling windows invite natural light to dance across chic exposed concrete accents. Enjoy an open layout with soaring 9-ft ceilings, hardwood floors, and a spacious balcony perfect for outdoor entertaining. The modern kitchen features quartz countertops and stainless steel appliances. Conveniently located near public transit, Distillery District, St. Lawrence Market, parks, trails, and DVP. Building amenities include a concierge, outdoor pool, BBQ area, gym, party room, and visitor parking. Embrace urban luxury at its finest in this exceptional property. (id:47351)
505 - 108 Peter Street
Toronto, Ontario
Bright and Spacious Luxury 2Bed +1 (FLEX ROOM Like a 3rd Bedroom) Suite with ONE LOCKER INCLUDED At Peter and Adelaide. Located in Toronto's Entertainment Districts, Minutes From Financial and Entertainment Areas. This Location Is A Walker's Paradise (Walk Score of 100!). Walk to Attractions Like CN Tower, Rogers Centre, TTC & Subway, Shopping, Clubs, Restaurants. (id:47351)
2507 - 115 Mcmahon Drive
Toronto, Ontario
Luxurious Condominium Building In North York Park Place & Bright One Bedroom Suite Features 9-Ft Ceilings; A Modern Kitchen With Integrated Appliances, Quartz Countertop, And Cabinet Organizers; A Spa-Like Bath With Marble Tiles; Full-Sized Washer/Dryer And Roller Blinds. Conveniently Located At Leslie And Sheppard, Walking Distance To 2 Subway Stations. Oriole Go Train Station Nearby. Easy Access To Hwys 401, 404 & DVP. Close To Bayview Village, Fairview Mall, NY General Hospital, IKEA, And More. Premium Amenities Include Tennis Court, Indoor Pool, Full Basketball Court, Gym, Bowling Lanes, Pet Spa, And More. (id:47351)
154 Snowdrop Crescent
Kitchener, Ontario
Well-maintained 3-bedroom semi-detached home located near Williamsburg Plaza and Sunrise Centre. This home offers 3 bedrooms, 1.5 bathrooms, and a private concrete patio. It includes a driveway for two cars plus a 1.5-car garage and a Culligan drinking water system. The property has been recently painted and professionally cleaned. Conveniently located steps from Walmart, Sobeys, and Food Basics, with a 3-minute walk to Bus Route #22, in a quiet, safe, and family-friendly neighbourhood. (id:47351)
97 Connaught Avenue S Unit# 10
Hamilton, Ontario
Welcome to unit 10 at 97 Connaught Avenue South, a well-maintained 1-bedroom 1-bathroom condo offering 627 square feet of comfortable living space in a convenient Hamilton location. This condo offers excellent value and accessibility in the heart of Hamilton. This thoughtfully laid-out unit is ideal for first-time buyers, downsizers, or investors seeking low-maintenance living. The open and functional floor plan maximizes space and natural light, with a spacious living area that flows seamlessly into the kitchen and dining space. The generously sized bedroom provides a relaxing retreat with ample room for storage and furnishings. Located close to transit, shopping, Gage Park and everyday amenities. A great opportunity to own an affordable and practical condo in a well-established neighborhood. Don’t be TOO LATE*REG TM.RSA. (id:47351)
60 Frederick Street Unit# 2404
Kitchener, Ontario
Welcome to Downtown Kitchener's premier residence, 60 FREDERICK, UNIT 2404 where luxury living meets convenience. Presenting a 1-bedroom condo unit available for sale in the heart of the city at DTK. Step into contemporary elegance unit boasts modern finishes and comes complete with SS appliances, ensuring a stylish and functional living space. The convenience of an in-suite washer/dryer adds an extra layer of comfort to your daily routine. The building offers more than just a home; it provides a high-quality lifestyle that includes a dedicated concierge service to cater to your needs. Host memorable gatherings in the well appointed party room featuring a catering kitchen, or unwind on the rooftop terrace equipped with barbeques, offering breathtaking views of the city. Enjoy tranquility in the communal garden terrace, stay fit in the fitness center and yoga studio, and secure your bicycle in the dedicated parking area. This prime location places you mere steps away from the ION Light Rail System, providing seamless connectivity throughout the city. The Conestoga College Downtown Campus is conveniently located across the street, making it an ideal residence for students. Additionally, major hubs like GOOGLE, the Tannery, UW School of Pharmacy, School of Medicine, Victoria Park, Communitech, and D2L are all within a short walk. Major bus routes are easily accessible, ensuring that you are well-connected to the entire region. Savor the vibrant culinary scene and nightlife with an array of restaurants and bars just moments away. Immerse yourself in the innovative atmosphere of the Kitchener Innovation District, fostering creativity and collaboration. Don't miss the opportunity to experience urban living at its finest. Schedule a viewing now and make this meticulously designed condo your new home. Welcome to the epitome of sophisticated city living – welcome to DTK. (id:47351)
H - 231 Citiplace Drive
Ottawa, Ontario
Welcome to this newly built 2-bedroom condo apartment that perfectly blends modern design with everyday comfort, offering beautiful views of the park and greenbelt in the heart of Ottawa. This bright and spacious unit features a well-designed open-concept layout filled with natural light, ideal for both relaxing and entertaining. The sleek kitchen showcases stainless steel appliances, ample cabinetry, and a stylish sit-at island that anchors the space with both function and flair. The unit offers two bathrooms, including a 4-piece main bath and a 3-piece ensuite off the primary bedroom, adding comfort and privacy. Enjoy the convenience of in-suite laundry, two comfortable and well-proportioned bedrooms, and a private balcony that serves as a true extension of the living space-perfect for morning coffee, evening wind-down time, or simply enjoying the open views year-round. Snow removal, lawn care, and water are included, providing added value and peace of mind. Complete with one owned parking space and ideally located near parks, ravines, recreational amenities, public transit, and all essential services, this condo offers effortless urban living with a connection to nature. A fantastic opportunity not to be missed. (id:47351)
2421 Glandriel Crescent
Ottawa, Ontario
Elegant and impeccably maintained single-family home in a quiet, family-friendly neighborhood close to schools, parks, shopping, and amenities. This residence offers 4 spacious bedrooms and 4 bathrooms, including a bright, fully finished basement. The main level features formal living and dining areas, a comfortable family room, and a well-appointed kitchen with stainless steel appliances and ample cabinetry, plus a convenient laundry/mudroom and powder room. Upstairs includes a private primary bedroom with walk-in closet and ensuite, along with three additional bedrooms and a full bath. The finished basement provides versatile space with a modern 3-piece bathroom, ideal for guests or recreation. A double-car garage, oversized driveway, generous backyard, and recent roof replacement (2024) complete this exceptional offering of space, comfort, and location. (id:47351)
2404 - 1240 Cummings Avenue
Ottawa, Ontario
**Special Rent Promo - Up to 3 Months' Free Rent + $1,000 New Year Bonus** Welcome to Luxo Place, a stunning new 35-storey high-rise redefining luxury rental living in the heart of Ottawa. This elevated community offers an exceptional array of world-class amenities, including a state-of-the-art fitness center, tranquil yoga room, hotel-inspired indoor lap pool, vibrant social lounge with bar and billiards, and thoughtfully designed co-working spaces everything you need to live, work, and unwind in comfort and style. Entertain guests effortlessly with access to beautifully appointed guest suites. Enjoy the convenience of a pet-friendly, non-smoking environment, perfectly located just steps from the Cyrville LRT station for easy access to the city's best shopping, dining, and outdoor spaces. Step inside this refined 634 sq ft 1-bedroom, 1-bathroom suite, where modern design meets effortless comfort. The open-concept layout is enhanced by nine-foot ceilings, floor-to-ceiling windows, and premium soundproofing, creating a peaceful, light-filled retreat. The gourmet kitchen showcases quartz countertops, sleek cabinetry, LED lighting, and high-end stainless steel appliances, while the oversized island offers the perfect space for cooking or entertaining. The bedroom features a walk-in closet, and the spa-inspired bathroom includes a glass-enclosed shower with upscale finishes. In-suite laundry adds daily convenience, and a private balcony extends your living space ideal for relaxing outdoors. Live elevated - Luxo Place is your gateway to modern, sophisticated high-rise living. (id:47351)
45 Ayrshire Avenue
St. Thomas, Ontario
To Be Built! This beautifully designed bungalow in the desirable Harvest Run community of St. Thomas offers 1,545 sq. ft. of thoughtfully planned main floor living space, featuring 2 bedrooms, 2 full bathrooms, and a bright open-concept layout ideal for entertaining and everyday living. The kitchen includes quartz countertops, a large island, and a walk-in pantry, flowing seamlessly into the dining area and great room with 9-ft ceilings. The primary suite boasts a walk-in closet and private 4-piece ensuite, while the main floor laundry/mudroom adds convenience and functionality. Enjoy the covered front porch, double car garage, and spacious unfinished basement with bathroom rough-in-perfect for future expansion. Located close to shopping, schools, the hospital, and scenic trails, with easy access to London and Port Stanley's beaches, this new home offers the perfect blend of small-town charm and modern comfort. Photos are from previous identical model. (id:47351)
29 Braun Avenue
Tillsonburg, Ontario
Freehold (No Condo Fees) 2 Storey Town end unit built by Hayhoe Homes features 3 bedrooms, 2.5 bathrooms, and single car garage. The entrance to this home features covered porch and spacious foyer leading into the open concept main floor including a powder room, designer kitchen with quartz countertops and island, opening onto the eating area and large great room with sliding glass patio door to the rear deck. The second level features a spacious primary suite with large walk-in closet and private 3pc ensuite with walk-in shower, along with two additional bedrooms, a 4pc main bathroom, and convenient bedroom-level laundry room. The unfinished basement provides development potential for a future family room, 4th bedroom and bathroom. Other features include, Luxury Vinyl plank flooring (as per plan), Tarion New Home Warranty, central air conditioning & HRV, plus many more upgraded features throughout. Located in the Northcrest Estates community in the charming Town of Tillsonburg, just minutes to shopping, restaurants, parks & trails with convenient highway access. Taxes to be assessed. (id:47351)
205 - 100 The Promenade
Central Elgin, Ontario
Step into elevated coastal living with this better than new two-bedroom, two-bath condominium, now offered for lease in the heart of Port Stanley, one of Ontario's most cherished beach towns. Completed in 2024 by award-winning Wastell Homes, this pristine second-floor suite blends modern luxury with relaxed small-town charm.The bright, open-concept layout is filled with natural light and features luxury vinyl flooring, a chef-inspired kitchen with quartz countertops, stainless steel appliances, and peninsula seating-ideal for everyday living and entertaining. The primary bedroom includes a walk-in closet and private ensuite, while the second bedroom is well-sized and serviced by an additional full bath, perfect for guests, roommates, or flexible use as a home office. The unit also includes in-suite laundry, underground parking, and a private storage locker. As a resident of the Kokomo Beach Club, you'll have access to resort-style amenities including a clubhouse with fitness centre and yoga studio, outdoor pool, pickleball courts, lounge, and social spaces, with walking trails and a nearby golf course adding to the lifestyle appeal. A dedicated lifestyle coordinator fosters a connected, active community.Just a short walk to Erie Rest Beach, boutique shops, restaurants, and live entertainment, this is a rare opportunity to lease a nearly new condo by the lake and enjoy low-maintenance coastal living at its finest. (id:47351)
136 Queen Street
North Middlesex, Ontario
Prime opportunity with severance potential at 136 Queen Street in the growing village of Ailsa Craig! Set on an impressive 120' x 140' double corner lot, this 1.5 storey century home offers plenty of space and exciting potential for a new owner to reimagine. The home features 3 bedrooms, 2 bathrooms, updated electrical wiring (2025) with 100-amp service, metal roof, classic French doors, and a partial attic providing additional storage. Two cozy covered porches offer the perfect spot for morning coffee or evening relaxation. Outside, enjoy mature trees, double entrance driveway, and a detached 2-car garage, making the property both charming and practical. Located within walking distance to the grocery store, LCBO, pharmacy, gym, an upcoming daycare facility and a fantastic community park with splash pad, skateboard area, and trails. Ailsa Craig is a short drive to London, Strathroy and Grand Bend. (id:47351)
24 - 1600 Culver Drive
London East, Ontario
Fully renovated end-unit townhouse offering outstanding value in a convenient and well-connected location near Fanshawe College, Argyle Mall, public transit, schools, and everyday amenities. This bright and modern home features three generous bedrooms, including a spacious primary retreat with a walk-in closet, along with two full bathrooms. The brand-new kitchen showcases quartz countertops, sleek new cabinetry, and stainless steel appliances, flowing seamlessly into the open living and dining area with walkout access to a private outdoor space, ideal for relaxing or entertaining. Upstairs, you will find three well-sized bedrooms and a refreshed full bathroom. The finished basement adds versatile living space and includes a second full bathroom, making it perfect for a family room, home office, or guest suite. As an end unit, the home benefits from added privacy and natural light. The well-managed complex offers very low condo fees, helping keep monthly costs affordable. Move-in ready and low maintenance, this property combines modern finishes, functional space, and a prime location, making it an excellent opportunity for first-time buyers, families, or investors. (id:47351)
58 Edith Avenue
Grey Highlands, Ontario
First time home buyers, empty nesters and young families take note - 58 Edith Avenue is your chance to enjoy affordable home ownership and small-town life at its best in the growing town of Markdale! Set in a great central location, this home is close to many of the town's everyday amenities and community attractions. This well-maintained property offers comfortable main-floor living with three bedrooms (all with generous closets), a full bathroom and a bright open-concept living/dining area filled with natural light from large picture windows. A natural gas fireplace adds warmth and character, while the kitchen overlooks the backyard creating an easy, connected flow for everyday living. The full-height unfinished lower level provides exceptional flexibility - ideal for a future rec room, home office, gym, or excellent storage - and includes a cold room, laundry area, powder room & utility room. Natural gas heating, central air, fireplace and gas water heater help keep monthly utility costs efficient and affordable. Outside, enjoy a double-wide paved driveway, carport and a fully fenced backyard perfect for kids, pets, gardening or relaxing outdoors. A 10x10 shed offers convenient storage + the 10x12 gazebo creates a shaded retreat for entertaining or unwinding. Ideally located kitty-corner to the Markdale Golf & Curling Club and within walking distance to shops, cafés, restaurants, the library, arena, trails & soccer fields - convenience & community are right at your doorstep. With a new hospital & school, Markdale continues to grow, making this a smart place to put down roots. Outdoor enthusiasts will appreciate the easy access to skiing, paddling, cycling and the Bruce Trail, with Beaver Valley & Blue Mountain nearby. 30 mins to Owen Sound, 45 min to Collingwood, 90 mins to Brampton, Guelph & Kitchener-Waterloo. 58 Edith Avenue offers outstanding value in a growing community - an opportunity not to be missed! (id:47351)
214a - 1099 Clonsilla Avenue
Peterborough, Ontario
Welcome to 214A - 1099 Clonsilla Avenue. This bright and welcoming, two-bedroom, two bathroom second floor condo is one you're not going to want to miss. From the foyer, you enter into the well sized living room of this this spacious corner unit that overlooks greenspace from the balcony. The living room adjoins to the dining area and updated galley kitchen with immaculate white matching appliances. Warm carpet throughout. The generously sized primary has its own walk-in closet and 3-piece ensuite with another 3-piece bath and bedroom just down the hall. With close access to shops and stores, community rooms within the complex, underground parking and even storage across the hall and in suite laundry, all of your necessities are easily accessible. Known for its thriving community, the Westwinds Condominium Complex is highly desired by many people looking to make a move and looking for a welcoming place to call home. Pre-inspected for your convenience. Get in and see it today before it's gone! (id:47351)
3590 Alton Road W
Frontenac, Ontario
DREAM BIG! Looking for room to roam? Look no further. This lovely treed lot just outside the village of Harrowsmith is waiting for your dream home. Just under 4 acres of potential with 250 feet of frontage. Level building lot with driveway in from Alton Road. 15 minutes to the 401, close to schools, parks and Sydenham Beach. (id:47351)
3110 - 25 Wellington Street S
Kitchener, Ontario
Welcome to Station Park, one of Downtown Kitchener's most desirable condo communities. This high-floor 2-bedroom, 2-bathroom suite offers 768 sq ft of well-designed living space, including one underground parking spot and a storage locker. The unit features a bright open-concept layout with floor-to-ceiling windows, filling the space with natural light. The modern kitchen comes equipped with stainless steel appliances, granite countertops, and ample cabinet space, opening into the living and dining area with access to a private balcony and city views. The primary bedroom includes a full ensuite bathroom, while the second bedroom works perfectly as a guest room, home office, or flexible living space. In-suite laundry adds everyday convenience. Tenants at Station Park enjoy access to exceptional building amenities, including concierge service, a 20,000 sq ft sky deck, swim spa, bowling lanes, fitness centre with Peloton studio and yoga room, outdoor BBQ terrace, private dining room, lounges with games areas, reservable hot tubs, dog amenities, secure package delivery, bike storage, EV charging, and Wi-Fi-enabled common areas. Ideally located just steps from King Street West, the ION LRT, and Downtown Kitchener, with quick access to major employers including Google, D2L, Communitech, and the Accelerator Centre, as well as shopping, groceries, Grand River Hospital (WRHN), Victoria Park, and Wilfrid Laurier's Pharmacy School, transit, restaurants, hospitals, parks, and post-secondary institutions. A brand new, never-lived-in, move-in-ready suite offering comfort, convenience, and a prime urban location-perfect for professionals, couples, or roommates. (id:47351)
101 - 37 Mericourt Road
Hamilton, Ontario
Welcome Home! Highly sought-after Hamilton West location in a quaint, well-maintained building just minutes from McMaster Hospital and University, Fortinos Plaza, restaurants, and shopping. Convenient bus routes to Dundas University Plaza and an easy drive to Ancaster. Enjoy nearby nature with Tiffany Falls and Dundas Valley Trails only minutes away.This quiet building features secured entry and large windows in every living space, offering beautiful natural light. Convenient same-floor laundry, one of the closest units to the front entrance, and affordable living make this home an easy choice. An ideal opportunity for first-time home buyers, seniors, downsizer's, or investors.This affordable condo offers low condo fees covering many utilities and includes one parking space. Ideally located near McMaster University, Children's Hospital, schools, parks, shopping, and more. Book your private showing today! (id:47351)
52 - 833 Scollard Court
Mississauga, Ontario
3 Bedroom 3 Bath Townhome! Lots Of Light. Functional Layout. Two Sep W/O To Yards. Rarely OfferedExtra Wide Model. Updated Eat In Kitchen W/Stainless Steel Appliances, Custom Backsplash. GorgeousDark Bamboo Floors In Living/Dining, Stairs, Halls & All 3 Bedrooms. Huge Living & Dining Room.Massive Master Suite W/Double Door Entry, His/ Hers Closets, 4Pc Ensuite. All Newer Windows, PatioDoor! Large Unfinished Basement with Washer and Dryer. All Window Coverings and All Light Fixtures, Stainless Steel Fridge, Stove, Built-In Dishwasher;Washer and Dryer. Step to Transit, Shopping, Schools and groceries. (id:47351)
622 - 3009 Novar Road
Mississauga, Ontario
Bright and stylish 1l-bedroom + den suite offering a spacious open-concept layout, perfect for both relaxation and entertaining. Showcasing modern finishes throughout, this home features stainless steel appliances, quartz countertops, and floor-to-ceiling windows that fill the space with natural light. The bedroom offers ample space and comfort, while the den provides the flexibility for a home office or guest area. Step out onto your private balcony to enjoy your morning coffee or unwind in the evening. Includes 1 parking space for added convenience. Situated near Hurontario & Dundas, you're just minutes from transit, shopping, dining, parks, Cooksville GO Station, and the upcoming Hurontario LRT-placing you at the center of it all. Residents enjoy premium amenities including a fully equipped gym, social lounge, co-working space, and more. Experience the perfect blend of urban convenience and the comfort of a brand-new home! (id:47351)
998 Alder Gate
Milton, Ontario
Available for Lease is this Mattamy Built 2 Bedrooms, 3 Bathrooms Well Maintained Corner Unit 3 Storey Townhouse in a Quiet Neighbourhood, Excellent View, Open Concept Kitchen With Natural Sunlight, Large Size Family Room Combined With Dining, Laminate Floor, Walk-Out To Balcony, Perfect For Outside BBQ, Master Bedroom with Ensuite and Closet, Garage Door Opener, Hardwood Stair Case, Minutes to Milton GO Station, Shopping, Hospital, Malls and Major Highways 401/401. (id:47351)
74 Glendale Avenue
Toronto, Ontario
** This Listing Includes 251 Garden Avenue ** 74 Glendale Avenue, A One of a Kind architecturally unique home inspired by Arts + Crafts styling offers a spacious yet cozy Interior filled with fabulous restored period fixtures and loads of Hardwood. Generous room sizes and a wonderful layout provides for comfortable living. Mechanically Updated with a New High Efficiency Boiler, 30 year Roofing Shingles and All New Copper Wiring throughout makes it easy to move in and plan any interior remodeling you may desire. Nestled on a tree-lined Prime High Park/Sunnyside Location, this Home is truly in one of the most desirable neighbourhoods in the City, only steps away from convenient amenities; Daycare; Public Schools, Hospital and abundant Roncesvalles Village Shopping with Excellent Restaurants and a Movie Theatre. A short streetcar ride takes you to the Dundas West Subway and the UP Express/GO Train Station running between Pearson Airport and Union Station. The natural beauty of High Park and the relaxing Lakefront of Sunnyside Beach are just down the road. This property boasts a generous sized Backyard loaded with Wild Flowers and plenty of room for a vegetable garden. The High and Dry Basement with Side Door Entrance has various potential uses. Private Parking is accommodated by a separate parcel of land included in the Purchase Price. (id:47351)
203 - 21 Matchedash Street S
Orillia, Ontario
Welcome to Matchedash Lofts - one of downtown Orillia's most sought-after condo buildings. This exceptionally rare offering features over 1,000 square feet of interior living space plus an incredible 540 square foot private terrace, creating a true indoor/outdoor living experience seldom found in condo living. Flooded with natural light, this modern residence offers an open-concept layout with stainless steel appliances, a large centre island, and contemporary finishes throughout. A spacious den provides excellent flexibility for a home office or guest space, complemented by a second full 4-piece bathroom. The primary bedroom features a walk-in closet and private ensuite. Step outside to your expansive terrace complete with a natural gas BBQ hookup and gazebo - perfect for entertaining and relaxing. Built in 2020, Matchedash Lofts is a top-quality, well-managed building offering premium amenities including a rooftop patio and function room with sweeping views of Lake Couchiching. Enjoy a truly walkable lifestyle with downtown Orillia's shops, restaurants, waterfront, Metro, Shoppers Drug Mart, LCBO, and more just steps away. The unit also includes a premium underground parking space with no vehicles on either side and an additional storage locker - no snow, no door dings, just convenience. A rare combination of space, outdoor living, and location - this is condo living without compromise. (id:47351)
