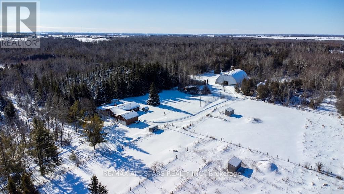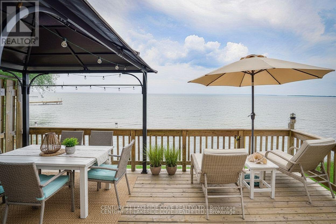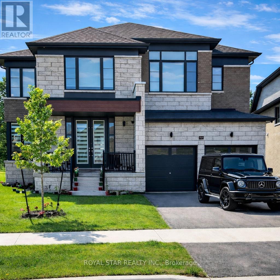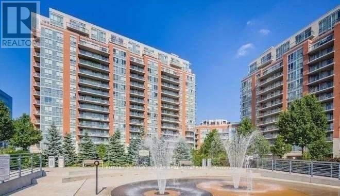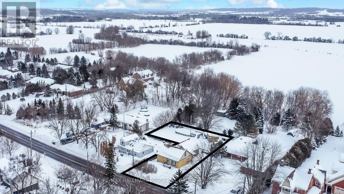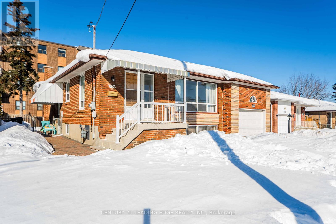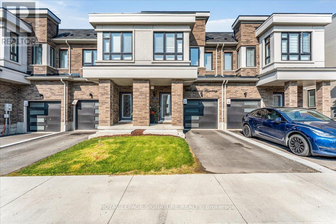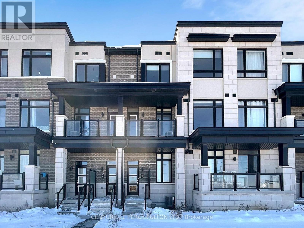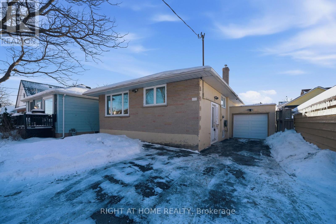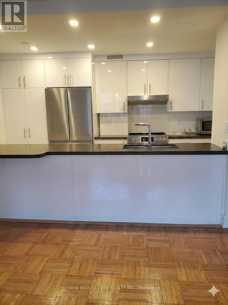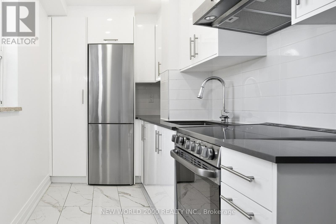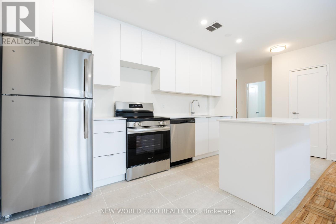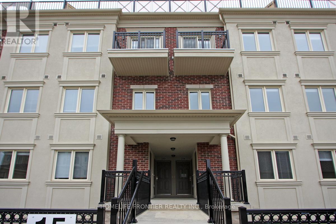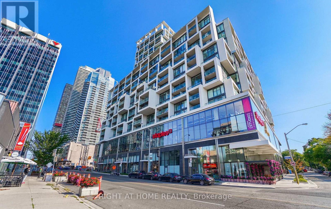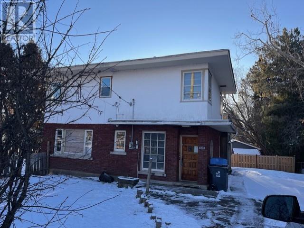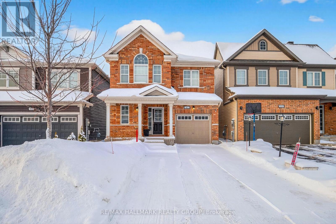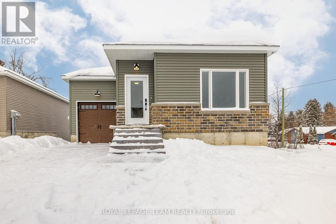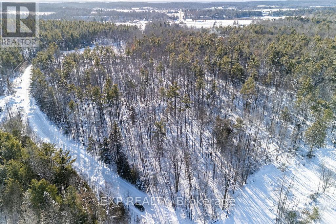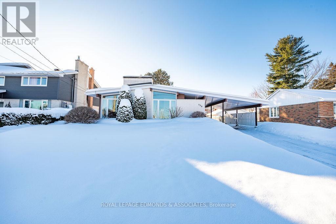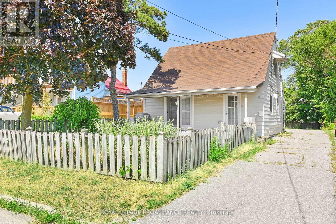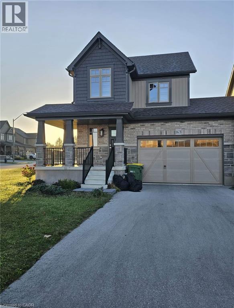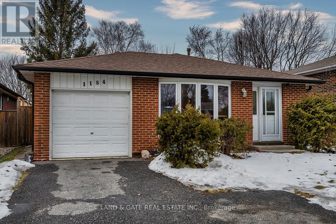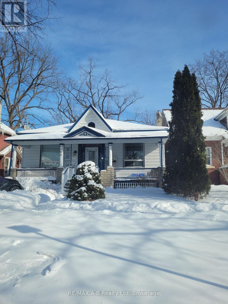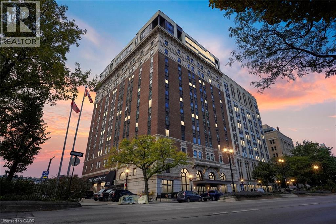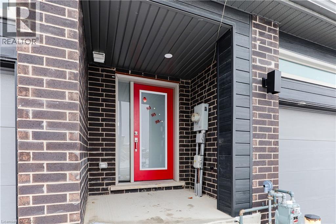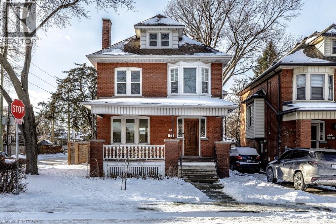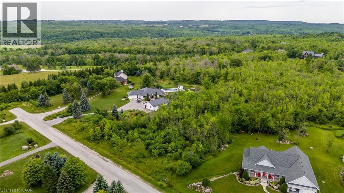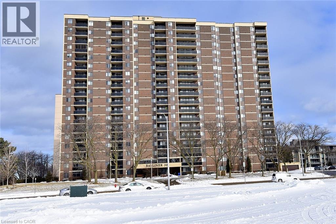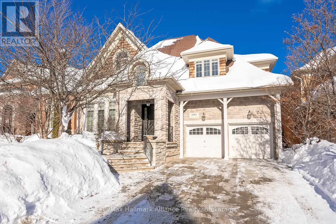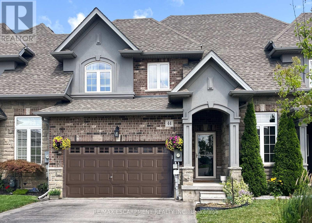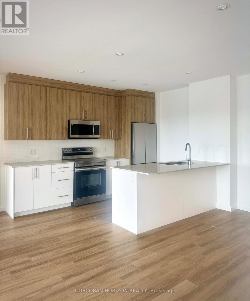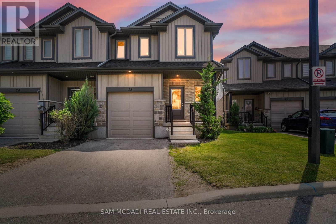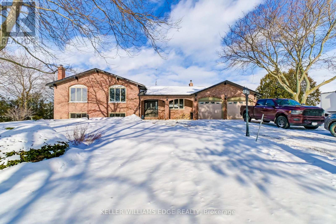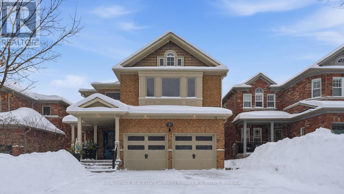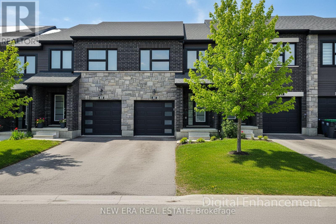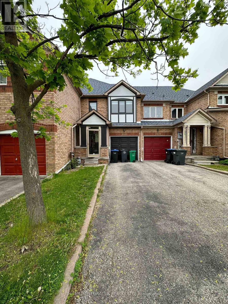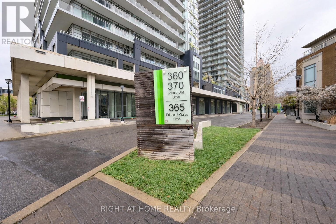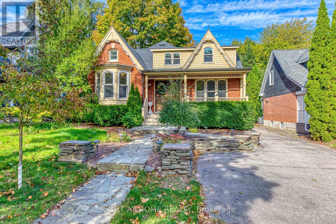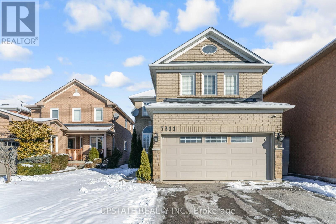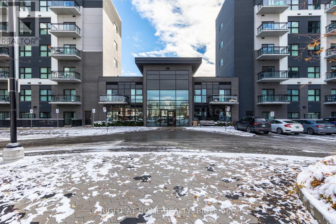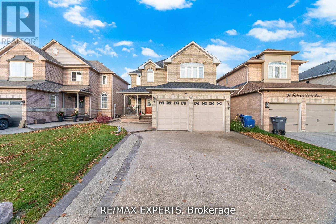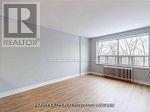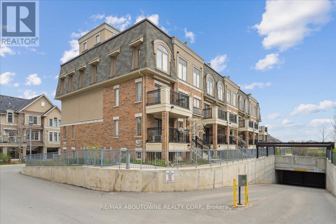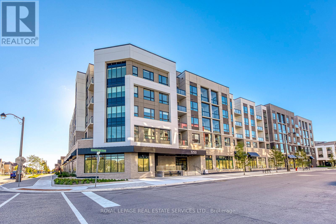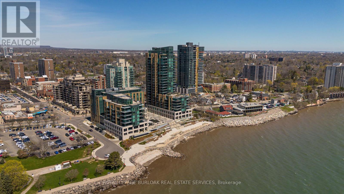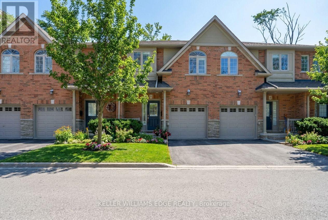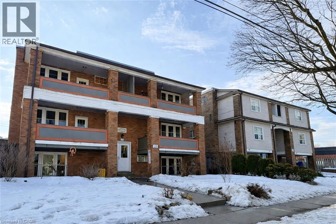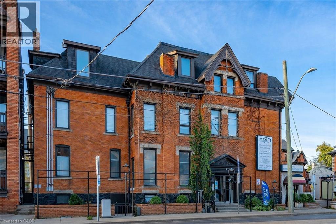1185 Sturgeon Road
Kawartha Lakes, Ontario
Welcome to this lovely 36.94-acre country property offering the perfect blend of privacy, functionality, and the ability to have all your hobbies and or workspace at your fingertips. Set in a beautiful, tranquil setting, this ranch-style bungalow is surrounded by rolling acreage, fenced paddocks with shelters, and outbuildings, ideal for small-scale farming, equestrian use, or those seeking space to live, work, play or unwind. The main residence features 3 bedrooms, 1.5 baths, a comfortable family room with a propane fireplace, kitchen, dining, and living areas designed for everyday living and entertaining. Step outside from the walk-out to your own backyard oasis, complete with an inground pool (requires a skimmer system), hot tub and custom-built sauna, all framed by peaceful country views. Main floor laundry adds everyday convenience. The fully finished basement expands the home's versatility with 3 additional bedrooms, a 3-piece bath, laundry area, utility room, living room and a dry kitchen, plus a separate entrance ideal for extended family, guests, or potential in-law accommodations. Above the double-car garage, you'll find even more living space with 3 bedrooms and a cozy nook, perfect for a home office, studio, or guest quarters. Outdoors, the property truly shines with a 60x120 coverall building, additional storage buildings, and paddocks offering endless possibilities for business, recreation or agricultural purposes. (id:47351)
2730 Lone Birch Trail
Ramara, Ontario
Lake Simcoe: Spring Awakening on Lone Birch Trail Your Modern Lakeside Retreat - 50 Feet of Direct Waterfront Buy Now and Embrace the 2026 Spring and Summer on Lake Simcoe - Where Every Sunrise Over the Water feels Like a Fresh Start. Welcome to Lone Birch Trail, a Rare Four-Season Lakeside Haven Just 90 minutes from the GTA, Timeless Cottage Charm with Modern Updates You're looking for. This Beautifully Refreshed Property Offers Three Bedrooms and an Open-Concept Living and Dining Space wrapped in Natural Light and Lake Views. Step Inside and Experience Bright, Airy interior, Walk-Out to 12' x 20' Lakeside Deck-Perfect for Morning Coffee, Evening Wine, Outdoor Dinners under the Stars. Imagine Summer Weekends Filled with Kayak Adventures, Waterfront Lounging, and Effortless Outdoor Entertaining on your Dual Decks. Metal Roof, Detached Garage, Painted (2024), this Lakefront Home is Ready for You and Built for Easy Living. Lone Birch Trail is more than a Location-it's a lifestyle. 'Start Living Lakeside Today'. Whether You're Escaping the City for Weekends by the Water or Settling Full-Time into Your Lakeside Retreat. As Featured in HAVEN Magazine, this Property isn't Just a Home - it's an Experience. Own Your Piece of Lake Simcoe Magic and Make 2026 the Year you Wake up to Waves, Sunshine, and the Effortless Joy of Waterfront Life. some Images may include virtual staging for inspiration. (id:47351)
144 Rosanne Circle
Wasaga Beach, Ontario
This New 4-Bedroom, 3.5-Bathroom Home Is Situated On A Spacious Ravine Lot In The Sought-After River's Edge Development. With An Abundance Of Natural Light Pouring In Throughout The Day, This Home Offers A Bright And Airy Ambiance Perfect For Modern Family Living. The Open-Plan Main Floor Is Ideal For Entertaining, With A Spacious Family Room And An Eat-In Kitchen Featuring Built-In High-End Appliances. Whether You're Preparing A Casual Meal Or Hosting Friends, The Kitchen's Layout Ensures A Warm, Inviting Atmosphere. A Slightly Separated Formal Dining Area Provides A Sophisticated Setting For Family Gatherings And Special Dinner Parties. An Office On The Main Floor Creates The Perfect Space For Those Who Work From Home, Study, Or Pursue Hobbies, Offering A Quiet Retreat When Needed. Upstairs, You'll Find Two Bedrooms, Each With Its Own Private Ensuite, As Well As Two Additional Bedrooms Sharing A Convenient Jack And Jill Bathroom. The Added Convenience Of A Second-Floor Laundry Room Eliminates The Need To Carry Laundry Up And Down The Stairs. The Unfinished Basement Offers Potential For Additional Living Space, With Large Windows, And Plenty Of Natural Light. Located Just A 5-Minute Walk To A Brand-New Elementary School And Only A 5-Minute Drive To Local Stores, Restaurants, Amenities, And The Beach. Additionally, This West-End Location Is Just 15 Minutes From Collingwood And 25 Minutes To Ontario's Largest Ski Resort, The Village At Blue Mountain. (id:47351)
215 - 50 Clegg Road
Markham, Ontario
Luxury Majestic Court Condo in High Demand Location! Beautiful One Bedroom + Den Unit, Den can be used as 2nd bedroom. Approx 655 Sqf + 50 Sqf Balcony, 9' Ceiling, Open Concept, Modern Kitchen Include Granite Counter, Center Island, Stainless Steel Appliance. Very Convenient Location: Viva Transit at Doorstep, Close to HWY 404, 407, Schools, First Markham Place, Downtown Markham, York University Markham Campus, High Tech Companies, Restaurants, Go Train Station. Extensive Facilities Include: 24 Hrs Concierge, Indoor Swim Pool, Guest Suite, Gym, Library, Billiard Rm, Rooftop Garden and More. (id:47351)
2139 Adjala-Tecumseth Townline
New Tecumseth, Ontario
THE OUTDOOR FREEDOM YOU CRAVE WITH INDOOR SPACE THAT LETS YOU DREAM BIG! It's the kind of property that catches you off guard in the best way because it offers peaceful country living with a backyard so generous that you start imagining summer weekends the moment you see it. The 50 x 140 ft lot stretches out behind the home like your own private playground, giving you room to garden, host big family gatherings, or float in the above-ground pool surrounded by trees and open sky. Step inside and you'll find a home with real presence, offering 1,870 sq ft above grade and a layout that feels welcoming the moment you arrive. The kitchen is bright with stainless steel appliances, plenty of cabinetry, generous counter space, and a sunlit dining area that naturally becomes the place where everyone lingers a little longer. Just off the kitchen, the family room has an inviting, settle-in feel with large windows and a gas fireplace, and a separate living room adds a flexible spot for quiet evenings, formal meals, or anything else that suits your life. Five character-filled bedrooms give everyone their own corner of the home, and two full bathrooms make busy mornings easier. The layout offers excellent potential for multi-family living, giving you options as your needs evolve. Recent improvements, including updated air conditioning and septic upgrades, add welcome peace of mind. Although the setting feels wonderfully quiet, everything you need is still close at hand. Groceries, dining spots, coffee shops, sports fields, ice rinks, and Tottenham's popular Conservation Area with trails, a swim zone, disc golf, and picnic spots are all minutes away. Commuting is smooth, with Hwy 9 about 5 minutes from the door and Hwy 400 roughly 15 minutes, along with quick drives to Alliston, Orangeville, Bolton, Schomberg, and Caledon. This is the rare kind of home that gives you space, simplicity, and a slower pace without asking you to give up a single convenience. (id:47351)
206 Cass Avenue
Toronto, Ontario
Welcome to 206 Cass Ave!Experience the charm of this beautifully updated 3+1 bedroom, 2-bath bungalow in a vibrant, family-friendly neighborhood. The renovated main floor features bright, open living space, a chef-inspired kitchen with a breakfast area, three generously sized bedrooms, and a spa-like 3-piece bath. The finished basement offers a separate entrance and exceptional versatility-perfect for extra rental income or comfortable multi-generational living-complete with a second kitchen, additional bedroom, and a 4-piece bath. Ideally located near top-rated schools including Inglewood Heights Junior Public School, and surrounded by nearby parks such as Lynngate and Inglewood Heights Parks for endless outdoor enjoyment. Commuters will love the easy access to Highway 401, Sheppard Ave E, Birchmount Rd, and walking distance to TTC, making travel throughout the GTA effortless. A wonderful opportunity to own a move-in-ready home with income potential in a sought-after community. (id:47351)
145 Sailors Landing
Clarington, Ontario
Get Ready To Be Impressed!!! Welcome To Paradise! 145 Sailors Landing In Beautiful & Vibrant Bowmanville! Situated Steps Away From Lake Ontario's Water Front! Enjoy The Breathtaking Views & The Endless Refreshing Lake Breeze Along With The Tranquil Lakeside Living, While The Must-Have Urban Amenities Are Just A Short Distance Away, With An Easy Commute To Toronto & Just Minutes To Hwy 401, Shopping, Dining, Trails, Parks, Splash Pad And Marina. This Gorgeous 2.5 Year-New, 2 Storey, 3 Bdrm & 3 Bath Townhome Is Tastefully Upgraded Top To Bottom & Features Sun-Filled Open Concept Living/Dining Space W/Electric Fireplace, TV Media Entertainment Center And A Walkout To A Fully Fenced And Beautifully Landscaped Backyard. A Stunning Gourmet Kitchen W/Quartz Countertops, Backsplash, Newer SS Appliances And A Large Island. Stained Staircase W/Iron Pickets Leads You Up To A Spacious Primary Bdrm W/5 Pc Ensuite Upgraded Full Bath & A Huge W/I Closet. The Two Additional Bright & Generously-Sized Bdrms Offer Large Windows And Closets. Additional Upgraded & Modern Full Bath, Laundry Room On 2nd Flr. Hardwood Flrs, Pot Lights & California Shutters Thru-Out. Stylish Light Fixtures, Built-In Garage W/Door Remote Openers, Widened Driveway For 2 Car Parking, Cozy Gazebo Ideal For Family Gathering, Relaxation & Entertainment.. & Much More! (id:47351)
206 - 2550 Castlegate Crossing
Pickering, Ontario
Prime Pickering Location! Step Into This Beautifully Bright, Open Concept Layout 2 Bedroom Townhome. Well-Maintained Unit Features Hardwood Floors, Upgraded Kitchen With Granite Countertops And Stainless Steel Appliances. This Townhome Offers 2 Spacious Bedrooms, Spacious Living/Dining Room With Walkout To Balcony. Conveniently Located North of Brock Road, Just Minutes To Highways 407 & 401 And A Short Drive To Pickering GO Station. Close To Malls, Shopping Centres, Schools, And Parks. 1 Parking Included. Move-in ready! (id:47351)
708 Carnegie Avenue
Oshawa, Ontario
Legal 2-Unit (Legal Duplex) raised bungalow with walk-out basement, located on a quiet street in a highly sought-after Oshawa neighbourhood. Conveniently situated just 120 metres to transit, near Rossland Rd E and Simcoe St N.The upper unit features a spacious, sun-filled living room, private laundry, garage access, and a newly finished oversized rear deck. The property offers separate, fenced backyard spaces for each unit, providing excellent privacy.The lower unit includes a new kitchen, new kitchen flooring, new windows, private laundry, and a walk-out to the backyard.With estimated rents of $4,500 per month, this property is an ideal investment opportunity or a perfect setup for multi-generational living. (id:47351)
806 - 88 Bernard Avenue
Toronto, Ontario
*Sign your lease by February 15th, 2026 & enjoy one month of rent absolutely free don't miss out on this limited-time offer! Must Move-In, On Or Before March 01st, 2026 To Qualify For Promotional Pricing & Incentives. Looking for a stylish place to call home? This beautifully renovated 1 Bedroom apartment could be just what you're looking for! What you'll love: Renovated Kitchen With Quartz Countertop, Breakfast Bar & Renovated Bathroom; Bright and spacious layout; Located in a charming & Well Managed 11-Story Boutique building at St George St & Bernard Ave; Utilities (Water, Heat & Hydro) included; Conveniently near a scenic park With Grocery Stores, Shopping, School, Library, Public Transit And More Nearby; This apartment offers modern living in a fantastic neighborhood. Act fast because opportunities like this won't last long! (id:47351)
608 - 88 Bernard Avenue
Toronto, Ontario
*Sign your lease by February 15th, 2026 & enjoy one month of rent absolutely free don't miss out on this limited-time offer! Must Move-In, On Or Before March 01st, 2026 To Qualify For Promotional Pricing & Incentives. Looking for a stylish place to call home? This beautifully renovated 1Bedroom apartment could be just what you're looking for! What you'll love: Renovated Kitchen With Quartz Countertop & Renovated Bathroom; Bright and spacious layout; Located in a charming & Well Managed 11-Story Boutique building at St George St & Bernard Ave; Utilities (Water, Heat & Hydro) included; Conveniently near a scenic park With Grocery Stores, Shopping, School, Library, Public Transit And More Nearby; This apartment offers modern living in a fantastic neighborhood. Act fast because opportunities like this won't last long! (id:47351)
413 - 49 Glen Elm Avenue
Toronto, Ontario
*Sign your lease by February 15th, 2026 & enjoy one month of rent absolutely free don't miss out on this limited-time offer! Must Move-In, On Or Before March 01st, 2026 To Qualify For Promotional Pricing & Incentives. Chic 1-Bed Retreat at 49 Glen Elm Ave. Welcome to your newly renovated sanctuary in the vibrant heart of Yonge and St. Clair! This bright & airy1-bed apartment features a modern open concept layout, flooded with natural light. The stylish kitchen is equipped with a Kitchen Island With Breakfast Bar, stainless steel appliances, including a fridge, range & dishwasher-perfect for culinary adventures. Step outside, and you'll find yourself surrounded by an array of cafes, restaurants, and shops, all just moments away. Enjoy the perfect blend of convenience and lifestyle in this lively community. Indulge in the luxury of space with a generous layout designed for comfort and style. The meticulously revamped kitchen and bathroom showcase contemporary, sleek designs, giving your home an upscale feel. Our building is celebrated for its pristine and welcoming atmosphere, ensuring you'll love coming home to this well-maintained building every day. Don't miss this rare gem, Act Fast Because Opportunities Like This Won't Last Long! (id:47351)
232 - 15 Coneflower Crescent
Toronto, Ontario
Bright And Well-Located Townhome Offering One Of The Best Exposures In The Complex, Privately Positioned And Not Facing The Cemetery. This Home Features 906 Sq Ft Of Interior Living Space Plus A Spacious 244 Sq Ft Rooftop Terrace - Perfect For Outdoor Relaxation And Entertaining. Enjoy A Functional 2-Bedroom, 2-Bathroom Layout With 9-Foot Smooth Ceilings And Laminate Flooring On The Main Level. The Modern Kitchen Is Equipped With Granite Countertops And Stainless Steel Appliances. Includes Underground Parking And A Storage Locker. Residents Enjoy Access To An Outdoor Pool And Ample Visitor Parking. Conveniently Located Close To Parks, Schools, Community Centre, And Shopping. Easy Transit Access With One Bus To The Subway. Recently Renovated Featuring New Interior Doors And Knobs, Fresh Professional Paint, And Professionally Cleaned Carpets. Please note some photos have been virtually staged. (id:47351)
823 - 8 Hillsdale Avenue E
Toronto, Ontario
Welcome to ArtShoppe, where modern design meets Midtown living. This stylish& Fully Furnished junior one-bedroom suite offers the perfect blend of comfort, functionality, and sophistication in one of Toronto's most sought-after addresses.Step inside to find loft-inspired interiors with high ceilings, full-height windows, and an open-concept layout that maximizes space and natural light. The sleek kitchen features integrated appliances, quartz countertops, and contemporary finishes ideal for urban living. A thoughtfully designed sleeping area with a glass partition provides both privacy and flexibility.Enjoy your mornings or evenings on the the oversized Terrace overlooking Yonge & Eglinton's vibrant skyline, or unwind in one of the building's many world-class amenities - including a rooftop infinity pool with cabanas, fitness centre, party room, and 24-hour concierge service. Steps To Eglinton Subway Station, Farm Boy Grocery Store, West Elm Furniture Store, Scotia Bank & More At Ground Level! Conveniently Located & Steps From Shopping, Dining, & Entertainment. Visitor Parking & 24Hr Concierge. Storage Locker Available. (id:47351)
527 Court St N
Thunder Bay, Ontario
Handyman Special with Great Potential! Two-story home offering 2,000+ square feet on a large corner lot in a desirable north side location, close to Boulevard Lake. This property features three bedrooms, two baths, two kitchens, possibility of 2 units and a slab-on-grade foundation. Enjoy scenic views from the second-story patio. With solid bones and plenty of space, this home is a great opportunity for investors or buyers ready to add their own vision and updates. (id:47351)
302 Sweetclover Way
Ottawa, Ontario
Welcome to 302 Sweetclover Way, a spacious and well-appointed home available for rent in the sought-after Orleans-Cumberland community. The main level offers a functional and elegant layout featuring a convenient powder room off the foyer, a mudroom with built-in bench and hooks accessible from the garage, and large, separate living and dining rooms connected by an open-concept square arch-perfect for both everyday living and entertaining.The kitchen boasts a generous breakfast area and is equipped with a gas cooktop, built-in oven and microwave, stainless steel apron/farmhouse sink, and a wine/beverage fridge. Upstairs, the primary bedroom includes a walk-in closet and a 4-piece ensuite with a free-standing tub. A second-floor laundry room with laundry tub adds everyday convenience. The unfinished basement provides ample storage space.A French public elementary school is located just around the corner and is scheduled to open in September 2026. Ideally located close to parks, shopping, transit, and other amenities. (id:47351)
99 Alma Street W
North Grenville, Ontario
Here is a rare opportunity to own a brand-new investment property that actually lets you have a say in the final product. Built by Bryson and Wood Construction, this purpose-built duplex features a stunning, move-in-ready upper unit with 9-foot ceilings, quartz countertops, and durable luxury vinyl plank flooring. The real value add here is the lower unit: currently unfinished, the builder will fully complete it before closing, giving you the unique chance to choose your own layout and finishes. Whether you want to maximize rental income or create the perfect in-law suite, you can tailor the space to your needs without lifting a finger. With separate hydro meters, two electrical panels, and Tarion Warranty coverage, this is a solid, hands-off investment from day one. ** This is a linked property.** (id:47351)
00 Mine View Road
Whitewater Region, Ontario
Welcome to 00 Mine View Road. Situated in Whitewater Region, this 2.49 acres of vacant land may just be the location you've been searching for. This piece of land is high and dry, and consists of mixed bush including both beautiful oaks and maples, offering both privacy and natural beauty. Located just off of Highway 17, Renfrew is a short 15 minutes away, just under 40 minutes from Pembroke, and just short of an hour from Kanata, this property offers tranquility and accessibility. Nearby are public, Catholic, and French immersion elementary and high schools, healthcare centres, grocery stores and shops, and no shortage of exciting things to do. Next door there is a second 2.66 acre lot that is also available separately, or could be sold together if so desired. Whether you're a young family, retiring couple, or a solo individual seeking a tucked away piece of land, 00 Mine View Road is the perfect property. Please allow 24 hours irrevocable on all offers. Please do not walk the property without a Realtor. (id:47351)
528 Irving Street
Pembroke, Ontario
Welcome to 528 Irving Street! This beautifully maintained brick bungalow is ideally situated in a sought-after, family-friendly neighbourhood, just steps from schools, churches, the Pembroke Mall, Kinsman Pool, and many other everyday amenities. The main floor offers a bright, open-concept living and dining area with vaulted ceilings, highlighted by floor-to-ceiling windows and a cozy gas fireplace. The functional galley kitchen includes a charming breakfast nook, perfect for morning coffee. The spacious primary bedroom features a convenient 2-piece ensuite, complemented by two generously sized secondary bedrooms, a full bathroom, and an inviting foyer. The fully finished lower level adds excellent living space with a comfortable family room, large fourth bedroom, 3-piece bathroom, laundry room, home office, and ample storage throughout. Other features include a newly re-shingled roof in April 2023, updated windows and a fully fenced back yard with storage shed. Affordable utilities average approximately $150/month for hydro and $35/month for gas. A fantastic opportunity to own a move-in-ready home in a prime location! 48 Hours Irrevocable on all offers. (id:47351)
61 Delaney Street
Quinte West, Ontario
Looking for a move in ready home with a fantastic workshop and garage space! Welcome to 61Delaney Street. This is the perfect starter home and for someone looking for the ease of main floor living. Large detached garage, perfect for a home business that boasts over 600sq feet of space, ideal for a trades person or hobbyist. This beautiful home offers 3 beds and 4pc bath. The modern open concept kitchen, dining and living room combo is spacious and bright with pot lights throughout. Garden doors from the living room to the fenced in front yard and patio area. The gorgeous kitchen has an abundance of cupboards and counter space. Main floor primary bedroom and lovely updated 4 pc bathroom. Main floor laundry/mudroom area with closets for additional storage. Two additional bedrooms on the second level. New carpet on stairs/2nd floor bedrooms 2025. Extensive rebuild on the 21 x 22 garage. Insulation, siding, shingles and more. Additional 15 x 12 workshop area in the back. Great circular driveway for an abundance of parking and ease. Great location, close to all amenities, minutes to the 401 and close to CFB Trenton. This home has been wonderfully cared for. Quick possession available. (id:47351)
163 Stonebrook Way
Markdale, Ontario
!!!Beautiful 2 Storey Freehold Traditional Corner Unit built by Devonleigh Homes, This corner unit Townhouse comes with 3 Br, 3.5 Wr, 1.5 Car Garage, Second Floor Laundry, and a Huge Lot Size of 1500 Sqft. Of Approx. Space & Approx $30,000 In Upgrades, Close To New Hospital!! Home Of Chapman's Ice Cream In The Highly Growing Town Of Markdale. Yes, It's Priced Right!!! Wow, this is a must-see, an absolute Show Stopper!!! This One Won't Last Long!!! (id:47351)
1184 Eldorado Avenue
Oshawa, Ontario
Welcome to 1184 Eldorado Ave, a 3-level backsplit situated on an impressive 40 X 190 ft lot with no neighbours behind, located in a quiet and family friendly neighbourhood of Oshawa. This home offers a functional layout designed for easy entertaining and everyday comfort. The bright eat-in kitchen features quartz countertops, stainless appliances, backsplash, and a large skylight that fills the space with natural light. Enjoy elegant pot lighting in the combined living and dining area with a large bay window. Main floor has been freshly painted throughout. The upper level includes 3 spacious bedrooms, with the primary bedroom complete with a walk-in closet. The finished basement includes a fourth bedroom, an additional bathroom, a large recreation room, including a large crawlspace providing ample storage, the separate entrance offers excellent potential for in-law accommodation. Located close to parks, schools, shopping, transit, and highways. A fantastic opportunity in a prime Oshawa location. (id:47351)
190 Colborne Street
London East, Ontario
Prime Turnkey Duplex in London's Trending SoHo District!Unlock the potential of this versatile duplex, perfectly positioned in the heart of the up-and-coming SoHo District. Whether you are looking for a savvy addition to your portfolio or a "live-in and rent-out"opportunity, this property delivers.TWO SELF-CONTAINED UNITS: *Features a spacious 2-bedroom unit and a cozy 1-bedroom unit. *Upgraded & Efficient: Extensive renovations completed within the last 5 years. Separate hydro meters and individual panels ensure easy utility management. *Tenant Must-Haves: Each unit boasts its own private laundry--no more shared basement trips! Outdoor space and parking for both units is a bonus! Location, Location: Just two blocks from the Wellington Rd light rail line and steps away from premium amenities. Complete with a fully fenced backyard for outdoor enjoyment, this property is ready to perform. Call your REALTOR today to schedule your private viewing! (id:47351)
112 King Street E Unit# 1111
Hamilton, Ontario
Experience elevated urban living at The Royal Connaught, one of the city’s most iconic luxury condo residences. With a 95–100 Walk Score, this location places you at the very heart of it all—restaurants, shopping, entertainment, and even a vibrant farmers market just steps from your door. This east-facing exposure enjoys beautiful morning light and overlooks the open interior courtyard below, offering a peaceful and refined view in the midst of downtown energy. Inside the building, residents are treated to world-class amenities, including a state-of-the-art fitness centre and an epic party room perfectly designed for entertaining guests in style. From the moment you arrive, the grand, awe-inspiring lobby sets the tone—an architectural statement that leaves a lasting impression on residents and visitors alike. This Condo and its location offers the convenience of walkable city living or entertaining in unforgettable spaces, The Royal Connaught delivers luxury, lifestyle, and location without compromise. Tenant pays: Water, Gas, electricity, and wifi (1 underground parking spot is included) Requirements: 1 year lease, rental application completed in full, Proof of employment, latest 3 pay stubs, references, latest credit report (id:47351)
105 Pony Way
Kitchener, Ontario
Stunning 4-Bedroom Freehold Townhouse in Prime Kitchener Location! Welcome to this beautifully maintained 4-bedroom, 3-bath freehold townhouse located in one of Kitchener's most sought-after neighbourhoods. This modern home offers the perfect blend of style, comfort, and convenience ideal for first-time home buyers and savvy investors alike! Step inside to discover a bright and spacious open-concept layout featuring large windows, elegant finishes, and plenty of natural light throughout. The main floor boasts a contemporary kitchen with stainless steel appliances, ample cabinetry, and a cozy dining area that flows seamlessly into the inviting living space perfect for entertaining or relaxing with family. Upstairs, you'll find four generously sized bedrooms, including a primary suite with a private ensuite and walk-in closet. Enjoy the freehold advantage no condo fees and a private backyard, ideal for outdoor gatherings or quiet evenings. The attached garage and driveway provide ample parking space for your convenience. Situated in a prime Kitchener location, this home is just minutes away from top-rated schools, shopping centers, restaurants, parks, and public transit, with easy access to the Highway 401 and GO Station. Don't miss this incredible opportunity to own a beautiful home in a thriving community. ?? Book your showing today this gem won't last long! (id:47351)
46 Connaught Avenue S
Hamilton, Ontario
Welcome to 46 Connaught Avenue South, a thoughtfully updated 2.5-storey character home located in Hamilton’s vibrant Stipley neighbourhood. From the moment you step inside, the home feels warm and welcoming, with classic details and carefully chosen updates that reflect both its history and its evolution over time. Original hardwood floors with inlay run through the principal living spaces, grounding the home with texture, craftsmanship, and timeless appeal. The bright, functional layout is well suited to everyday living and entertaining, with renovated kitchen and bathroom spaces and a refreshed main floor that balances character with modern usability. Generous principal rooms, period details, and graceful proportions create a sense of ease and authenticity throughout. This is a home that has been attentively cared for, with meaningful updates completed over the years to enhance comfort, reliability and peace of mind, creating a home that feels settled, solid, and ready to be lived in from day one. Set within walking distance to parks, schools, transit and well-loved local amenities, this property presents an exceptional opportunity to own a well-maintained character home in one of Hamilton’s most established and desirable communities. RSA. (id:47351)
106 Ridgecrest Lane
Meaford, Ontario
Build your dream home on this exceptional 2.248 acre lot surrounded by beautiful estate homes. Whether you envision a spacious bungalow or a stunning two-story residence, this property offers the perfect canvas for your ideal retreat. Enjoy the best of both works, tranquility and convenience. Located just minutes from Collingwood's ski slopes, Meaford, and Thornbury, you'll experience the serenity of country living with easy access to vibrant nearby communities. Take in the breathtaking views of Georgian Bay and the Beaver Valley slopes right from your doorstep. This property stands out with its rare freedom to build. No restrictions from the Municipality of Meaford or the Grey Sable Conservation Authority. The lot sits 30 metres from the watercourse, meaning no GSCA (Grey Sable Conservation Authority) approval or permit is required. Additionally, the property is not under the jurisdiction of the Niagara Escarpment Commission or any other conservation control. Even better, you're permitted to include an accessory apartment dwelling, perfect for extended family or guests. With interest rates now dropping, there's never been a better time to secure your piece of paradise. Take advantage of this opportunity to purchase the last available lot on this quiet, upscale cul-de sac and create the home you've always envisioned (id:47351)
301 Frances Avenue Unit# 405
Stoney Creek, Ontario
Welcome to this spacious 2-bedroom plus den condo in The Bayliner, one of Stoney Creek’s most sought-after lakefront buildings. Thoughtfully designed, the suite features a 2-piece ensuite, a 4-piece main bath, generous closet space, side-by-side laundry, and a well-laid-out kitchen with a large pantry. The bright principal rooms flow seamlessly to a spacious balcony, perfect for relaxing or entertaining. Residents enjoy an impressive list of amenities including an outdoor pool, BBQ area, gym, sauna, party room, library, wood shop and car wash. With easy highway access and close proximity to shopping, dining, and everyday conveniences, The Bayliner offers the perfect blend of comfort, lifestyle, and location—ideal for those ready to embrace lakefront living. RSA (id:47351)
2381 Gamble Road
Oakville, Ontario
Welcome to 2381 Gamble, a move-in-ready executive home located in the heart of prestigious Joshua Creek, within walking distance to Joshua Creek Public School, trails, parks, and playgrounds, and close to everyday amenities. Offering approximately 3,738 sq ft plus a finished basement, this impressive 4 bedroom, 4.5 bathroom residence features extensive high-quality renovations throughout. A covered front porch leads to a grand foyer with heated porcelain flooring, opening to an elegant main level with Italian porcelain floors, crown moulding, pot lights, and crystal light fixtures. The formal living room and private den/office both feature heated floors with separate temperature controls. The spacious dining room flows into the inviting family room with gas fireplace and included frameless TV. The gourmet kitchen is a standout, featuring travertine flooring, a large centre island with breakfast bar, granite countertops, stone backsplash, high-end stainless steel appliances, and custom cabinetry with soft-close hinges, glass display cabinets, and undermount lighting. A bright breakfast area with five large windows offers a walkout to the patio. The expansive primary suite includes his and hers walk-in closets, a luxurious 5-piece ensuite with marble floors, jacuzzi tub, double vanity, glass shower, and a separate sitting area. The second bedroom features a private 4-piece ensuite, while the third and fourth bedrooms share a 5-piece semi-ensuite. The finished basement offers a 3-piece bath with heated marble floors, custom walnut vanity, entertainment and recreation areas with gas fireplace, built-in cabinetry, speaker system, custom wet bar with wine fridge, and bonus servery. The backyard retreat features an inground saltwater pool, extended patio, professional landscaping with irrigation and lighting, custom cedar shed/pool house, and retractable awning. A rare opportunity in one of Oakville's most sought-after neighbourhoods. (id:47351)
44 Madonna Drive
Hamilton, Ontario
Welcome home to this beautifully updated two-storey freehold townhome, perfectly set in a family-friendly neighbourhood surrounded by upscale homes. With gorgeous curb appeal and a private, backing onto scenic open green space, this property offers the ideal blend of comfort, style, and location. Step inside to a freshly painted interior (2025) featuring coffered ceilings in the dining room and a thoughtful layout designed for everyday living and entertaining. The kitchen shines with all new appliances (2024), while new carpeting throughout (2024) adds warmth and a fresh, move-in-ready feel. Upstairs, the spacious primary bedroom boasts a large walk-in closet plus an additional closet, while the second bedroom also features its own walk-in closet. The finished basement provides valuable extra living space for a rec room, home office, or gym. Outside, enjoy your own private retreat with a two-tiered deck, stone patio, and garden, ideal for summer entertaining or quiet evenings outdoors. Added conveniences include interior garage access, backyard access directly from the garage, and a double driveway that is rare and highly sought after. This is the one you've been waiting for- move-in ready, beautifully updated, and perfectly located. (id:47351)
703 - 525 New Dundee Road
Kitchener, Ontario
Experience elevated living in this beautifully appointed 2-bedroom, 2-bathroom condo set against the tranquil backdrop of Rainbow Lake. Situated on the 7th floor, Unit 703 offers breathtaking views and 1,055 square feet of thoughtfully designed contemporary space. The open concept layout effortlessly blends the kitchen, living, and dining areas, creating a bright, inviting setting ideal for both everyday living and entertaining. The modern kitchen is equipped with stainless steel appliances and ample cabinetry, making it as functional as it is stylish. Step out onto your private balcony to unwind and enjoy peaceful views of Rainbow Lake and the surrounding conservation lands. The primary bedroom features a generous walk-in closet and a sleek 3-piece ensuite, while the second bedroom offers abundant natural light and excellent storage. Residents of this highly sought-after community enjoy premium amenities, including a fitness centre, yoga studio with sauna, library, social lounge, party room, pet grooming station, and direct access to scenic walking trails around Rainbow Lake. Don't miss the opportunity to lease this exceptional condo in one of Kitchener's most desirable locations! (id:47351)
25 - 1023 Devonshire Avenue
Woodstock, Ontario
Welcome to this beautifully upgraded condo townhouse located in Woodstock's desirable north end - perfectly situated just minutes from highways 401 and 403, and the new Toyota Plant. This prime location places you within walking distance to great schools, several scenic parks and walking trails, Sobeys grocery store, local restaurants, and Pittock golf course - offering the ultimate blend of convenience and lifestyle. Inside, enjoy over 1,500 SF above grade featuring freshly painted walls, new floors, broadloom, bathroom vanities, and more! The sought-after open concept layout is flooded with an abundance of natural light, and has the upgraded kitchen with a center island and quartz countertops beautifully positioned, fostering a seamless connection to loved ones watching tv or reading a book, while cooking delicious meals for the family. Ascend above, where you will locate 3 spacious bedrooms, including the primary bedroom with its own private ensuite, and a 3-piece bath shared with the other 2 bedrooms. The finished basement expands your living options, complete with above-grade windows and a full 3pc bathroom - ideal as a home office, guest headquarters, or a recreation area for the little ones. With its functional layout, modern finishes, and unbeatable location, this home is a standout opportunity for families, professionals, and investors alike. (id:47351)
380 Kirk Road
Hamilton, Ontario
Looking for a peaceful country property just minutes from town? This oversized raised bungalow offers over 3,800 sq. ft. of finished living space, surrounded by mature trees and open countryside for exceptional privacy and tranquility. The thoughtfully designed layout features 4 bedrooms, 2.5 bathrooms, and an additional main-floor family room-a rare find in a home of this style. Enjoy a bright, open interior with updated bathrooms, a large renovated kitchen, and an abundance of natural light throughout. Start your mornings with coffee on the deck off the kitchen, or unwind by the cozy family room fireplace, capable of heating the home if needed. The fully finished basement expands your living space with a majestic home office, craft room or optional bedroom, oversized recreation room, and a large laundry/utility area, plus a generous crawl space for exceptional storage. Notable updates include a 50-year shingle roof (2020), eaves, fascia, and soffits (2021), newer weeping tile and membrane, septic tank and bed cleaned (2018), Additionally owned systems include a water softener, water treatment system, reverse osmosis, and hot water tank. With space, privacy, and a layout that's hard to find, this property offers the best of country living with everyday convenience. Don't miss this opportunity (id:47351)
47 Livingstone Drive
Hamilton, Ontario
Modern open-concept renovated home in a prime Dundas location, directly across from a park and trails. The main level features hand-scraped hardwood floors, 9-ft ceilings, crown moulding and an abundance of pot lights, a stunning chef inspired kitchen featuring extended cabinetry with pantry and pot drawers, a coffee bar, quartz countertops, a dramatic 10+ ft waterfall island.A sunlit breakfast area walks out to a large deck with an awning, while the family room showcases a gas fireplace with a sleek new surround. A separate dining room, updated powder room and laundry room complete this level.Upstairs, the primary retreat includes a custom walk-in closet and a luxurious ensuite with double vanity, freestanding soaker tub, and glass-enclosed barrier-free shower. Three additional bedrooms, a small study nook, and an updated five-piece main bath complete this level. The finished walkout lower level provides exceptional versatility with a generous recreation room, kitchenette, bedroom, 3-piece bath, and second laundry-ideal for extended family or nanny accommodation.Outdoor living is enhanced by both upper and lower decks, along with a covered hot tub set beneath a gazebo with privacy drapes.Just minutes to downtown Dundas, offering boutique shopping, cafes, renowned restaurants, and a thriving arts scene, with easy access to nearby waterfalls, escarpment trails, and the Dundas Valley Conservation Area for year-round recreation. (id:47351)
48 - 91 Poppy Drive E
Guelph, Ontario
Welcome to this modern 3-bedroom, 3.5-bath condo townhouse, ideally situated on a premium lot with no backing neighbours and an upgraded backyard deck. Offering over 1,800 sq ft of finished living space, this home combines style, comfort, and everyday convenience.The open-concept main floor is perfect for entertaining, featuring a spacious Great Room, a dedicated dining area, and a walk-out to the backyard. The bright eat-in kitchen is beautifully appointed with stainless steel appliances, granite countertops, tiled backsplash, a large island with breakfast bar, and a walk-in pantry.Upstairs, the generous primary bedroom boasts dual closets and a 4-piece ensuite bath. Two additional well-sized bedrooms, a full bath, and the convenience of bedroom-level laundry complete this floor.The finished basement adds valuable living space with a comfortable recreation room and a3-piece bathroom, ideal for guests or family movie nights. Located within a well-maintained complex featuring an on-site parkette, this home is close to schools, parks, and public transit, and is within walking distance to all major amenities. A fantastic opportunity to enjoy modern townhouse living in a highly desirable location. (id:47351)
3918 Zenith Court
Mississauga, Ontario
Amazing 3 Bedroom 3 Wash 2-Storey TownHouse in one of the most prestigious community of Mississauga at Lisgar!! A Private Backyard with new high fences and newly built Deck, Modern Kitchen with S/S Appliances, Fresh Paint, Hardwood Floors Throughout Living Areas, Finished Basement with Rec Room & Storage, New Furnace & AC (2025), Newly Renovated Bathrooms, New Kitchen & Bathroom Plumbing, New Built-In Garage With 1 Parking Space & Private Driveway With 2 Parking Spaces!! Super Location with just Steps To one of the best schools in Peel region, Parks, Major Retail shops (Walmart, Real Canadian Superstore, Home Depot, BestBuy), Meadowvale Town Centre...Mins to Major Highways(401/403/QEW),Toronto Premium Outlets & Much Much More!! The photos are from before this Tenant moved in. (id:47351)
2306 - 360 Square One Drive
Mississauga, Ontario
Discover refined condo living in this beautifully updated 1-bedroom residence at the sought-after Daniels Limelight Condo. Ideally positioned in Mississauga's vibrant City Centre, this west-facing suite offers 623 sq ft of thoughtfully planned interior space plus a wide spanning 122 sq ft balcony, perfect for enjoying open views and evening sunsets. The unit has been freshly painted and upgraded with brand-new flooring, making it truly move-in ready. Residents enjoy unbeatable walkability to Square One Shopping Centre, Sheridan College, the Living Arts Centre, City Hall, Library, nearby parks, public transit, and seamless access to major highways. The building features an impressive lineup of amenities including a full fitness centre, basketball court, media lounge, home theatre, party room, and a rooftop terrace. An exceptional opportunity for Tenants looking for quality, convenience, and lifestyle in one of Mississauga's most desirable communities. (id:47351)
435 Maple Avenue
Oakville, Ontario
Exceptional opportunity to own a beautifully updated 5-bedroom, 4-bath executive home on a rare 50 ft*350 ft lot in the heart of prestigious Old Oakville. Nestled on a quiet, tree-lined street, this over 4,000 sq ft residence features a stunning great room with 18' vaulted ceiling and French doors opening to a huge two-level deck overlooking a private Muskoka-style backyard oasis, offering the perfect blend of cottage-style living and city living comfort. The bright open-concept kitchen with skylights and stainless steel appliances is ideal for entertaining, while the main-floor in-law/guest suite with private ensuite provides flexibility for multi-generational families. Freshly painted, carpet-free, and filled with natural light, the home includes new LED lighting, two furnaces, Heatpump and AC. With two separate basement entrances and a walk-out lower level, there's exceptional potential for a private suite, home office, or future expansion. Walking distance to the new community centre, lakeshore, top-rated schools, parks, and transit, and just minutes to the QEW, this property offers the perfect balance of luxury, privacy, and convenience - a rare chance to live, invest, or build your dream home in one of Oakville's most prestigious neighborhoods. (id:47351)
7311 Black Walnut Trail
Mississauga, Ontario
Welcome to 7311 Black Walnut Trail, where traditional elegance meets modern functionality. This brick & stone, two-story detached home is situated in a highly desirable, family-friendly neighborhood within the Lisgar community. Step inside this stunning, freshly painted home through a double door entry and experience a bright, open-concept main floor featuring gorgeous hardwood flooring, a spacious living and dining area, and a modern kitchen with pot lights and ample cabinetry overlooking a generous family room with an elegant fireplace. Upstairs, you'll find cozy carpeted bedrooms, a spacious primary retreat with a large walk-in closet, and the convenience of a second-floor laundry room. The finished basement provides additional living space, while other highlights include inside garage access, a fenced backyard, NO SIDEWALK, and parking for up to six cars. Ideally located just minutes from Highways 407, 401, and 403, a four-minute walk to the GO Train, a bus stop at the corner, walking distance to Kindree Public School, and close to parks, playgrounds, trails, shopping centers, restaurants, and daily amenities, this move-in ready home offers unmatched comfort, style, and convenience. (id:47351)
109 - 102 Grovewood Common
Oakville, Ontario
Mattamy Low Rise Boutique Condo Buildings located in North Oakville. Premium location on the ground level with a Huge Terrace of 200 sq feet. Facing landscaped corridor to allow for the best experience and least noise of ground floor living. No Parking lot Views or Dundas street Views! Many Updates of Additional Upgrades From the Builder: Includes Kitchen Cabinets, Kitchen/Bathroom Quartz Counters, Quartz Backsplash, Upgraded S/S Appliances, Pot Lights, Custom Blinds, Mirrored Door Closets. Two Underground Parking Spots & One Owned Locker. Move in Condition, professionally cleaned awaiting its new Owners. (id:47351)
39 Robertson Davies Drive
Brampton, Ontario
Step into luxury at 39 Robertson Davies Dr! This stunning 4+2 **LEGAL BASEMENT** bedroom home showcases a fully upgraded designer kitchen, elegant finishes, and a bright, functional layout perfect for modern family living. The exterior impresses with a fully concrete landscaped driveway, enhancing curb appeal and convenience. Enjoy the added bonus of a walkout basement featuring 2 spacious bedrooms with 2 Different Units in Basement, ideal for extended family or excellent rental potential. Major updates include a recently replaced roof and a new furnace, adding peace of mind and long-term value. A true showstopper-move-in ready, stylish, and located in one of Brampton's most desirable communities! (id:47351)
111 - 31 Clearview Heights
Toronto, Ontario
Newly Renovated And Freshly Painted Rental Opportunity Located In Central North York Right On A Great Park, Minutes Away From Gr8 Amenities, Schools, Shopping, Transit, w/Reliable 24Hr On-Site Super, Clearview On The Park Is A Wonderful Home! Move Quickly! This 2 Br Apt. Is Strong Choice For The Young Professional Or Student. This Unit Features Modern Kitchen & A Fully Refurnished Washroom. Photos for illustrative purposes and may not be exact depictions of units. . ***EXTRAS: Safe & Peaceful Neighborhood With Convenient TTC Access And Close From Major Highways. The Premises Are Well-Maintained And Units Include Fridge/Stove *Laundry Room On Site* Photos are for illustrative purposes and may not be exact depictions. (id:47351)
121 - 2441 Greenwich Road
Oakville, Ontario
Step into this contemporary stacked townhome designed for comfort and style. The open-concept main level offers a seamless space for entertaining and everyday living, complete with a private balcony. The kitchen showcases granite countertops, ample cabinetry, and modern appliances, ideal for home chefs and casual dining alike. Both bedrooms are generously sized, featuring large windows that fill the rooms with natural light. The four-piece bathroom is equipped with high-quality fixtures and tasteful finishes, while the in-suite laundry adds convenience to your busy lifestyle. Enjoy exclusive access to a stunning 250 sq ft rooftop patio, perfect for hosting gatherings or gardening. Additional perks include a dedicated parking spot and secure locker for all your storage needs. Located in the vibrant community of West Oak Trails, you're just minutes from the new hospital, local shops, public transit, the GO station, and major highways-making commuting and daily errands effortless. This townhome combines modern living with an unbeatable location, providing a fantastic opportunity for professionals, families, or anyone seeking a comfortable urban retreat. (id:47351)
224 - 3250 Carding Mill Trail
Oakville, Ontario
Welcome to Unit 224 at 3250 Carding Mill Trail, a brand-new, never-lived-in 2-bedroom, 2-bathroom condo located in the heart of Oakville's sought-after Preserve community. This thoughtfully designed suite offers a bright, open-concept layout with a sleek, modern kitchen featuring stainless steel appliances, quartz countertops, and clean contemporary finishes that blend style and function. The split-bedroom layout provides added privacy, with the primary bedroom offering a private ensuite and glass-enclosed shower, while the second bedroom is perfect for guests, family, or a home office. Additional features include in-suite laundry and a cute private balcony - perfect for your morning coffee or evening wind-down. Comes with one underground parking space, a storage locker, and bonus: free high-speed internet for one year! Residents enjoy access to premium amenities including 24-hour concierge/security, a fitness centre, yoga studio, party room, and outdoor BBQ area. Steps to the Sixteen Mile Sports Complex and minutes from top-rated schools, trails, shops, restaurants, hospital, major highways, and the GO station. (id:47351)
1303 - 2060 Lakeshore Road
Burlington, Ontario
Experience unparalleled luxury at Bridgewater Residences on the lake. This stunning 1,269SF unit boasts a flawless layout and breathtaking, unobstructed views of Lake Ontario, from Burlington to the Toronto skyline. Every detail speaks of quality, from the hardwood floors to the high-end Thermador built in kitchen appliances, including a 5-burner gas range set in granite countertops. Floor-to-ceiling windows flood the open-concept living and dining area with natural light, while offering access to a spacious balcony equipped for BBQs. Both bedrooms feature spectacular views and luxurious en-suites-the primary with a 5-piece set including a separate tub and glass shower, all complemented by marble and granite finishes with heated floors. The secondary bedroom enjoys ensuite privileges and also boasts heated floors. A generous corner den provides a flexible space, ideal for a home office or gym, equipped with built-in cabinetry, which can be easily converted into a 3rd bedroom. Included are central vacuum and a garbage disposal unit. Enjoy the building's exclusive amenities: indoor pool, rooftop courtyard, dual gyms, games and party rooms, and a lakefront deck. Benefit from 24-hour concierge, bike storage, valet visitor parking, and two EV-ready parking spaces, enhancing this premium living experience. (id:47351)
3 - 540 Guelph Line
Burlington, Ontario
Welcome to effortless townhome living in the heart of South Burlington. Set within a quiet, well-kept community, 3-540 Guelph Line offers a lifestyle defined by convenience, comfort, and connection, just steps from Burlington's beloved Central Park and minutes from the city's vibrant amenities. This beautifully maintained Mattamy-built townhome features 2 bedrooms and 4 bathrooms, blending thoughtful design with modern finishes throughout. The open-concept main floor creates an inviting space for everyday living, with 9' ceilings, rich hardwood flooring, and a seamless flow between the living, dining, and kitchen areas. The updated kitchen serves as the home's central hub, offering stainless steel appliances, granite countertops, a tile backsplash, and a functional island, perfect for morning coffee before a walk through the park or preparing meals with ease. Upstairs, the spacious primary suite provides a peaceful retreat with a walk-in closet and private ensuite. A generous second bedroom and an additional 4-piece bathroom offer flexibility for guests, a home office, or a growing family. The professionally finished basement adds valuable living space with plush Berber carpet and an additional bathroom, ideal for a cozy media room, home gym, or play area. Step outside to your private, shaded backyard with a well-sized deck, a quiet spot to unwind after a day exploring the neighbourhood or enjoying Burlington's waterfront. The setting offers both privacy and comfort, giving you an inviting outdoor space without the upkeep of a traditional yard. Here, you're moments from parks, trails, shopping, dining, transit, and major highways. Whether it's a stroll through Central Park, a quick trip to downtown Burlington, or an easy commute, this location offers the perfect balance of serenity and accessibility. This townhome delivers a lifestyle of ease, comfort, and connection in one of Burlington's most sought-after neighbourhoods. (id:47351)
17 Louisa Street
Kitchener, Ontario
Well-maintained 22-unit apartment property in Uptown Waterloos desirable North Ward, consisting of two neighbouring buildings on separate lots being sold together. The suite mix includes 3 bachelor units and 19 one-bedroom units, offering excellent rental appeal for singles and couples. Both buildings are professionally managed and benefit from steady tenant demand in this central, walkable location near transit, shopping, dining, and amenities. With current rents below market, there is significant upside potential through turnover and strategic renovations. A rare opportunity to acquire a stable, income-producing asset with long-term value growth in one of Waterloo Regions most sought-after neighbourhoods. (id:47351)
14 Forest Avenue Street S
Hamilton, Ontario
Well-maintained mixed-use property at Forest Avenue & James Street South with 25 total units, including 23 residential apartments and 2 commercial units. Residential mix: 1 bachelor, 18 one-bedrooms, and 4 two-bedrooms. Tenants benefit from 6 on-site parking spaces and 6 laundry units. Modern suites renovated in the past 5 years with individual temperature controls, secured entry, and on-site laundry. Located steps from St. Josephs Hospital, GO Transit, parks, shopping, and dining. Strong walkability and excellent transit access make this a sought-after investment in a high-demand rental corridor. (id:47351)
