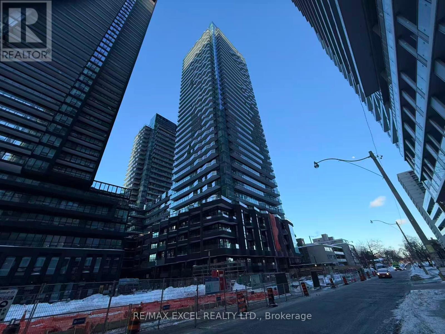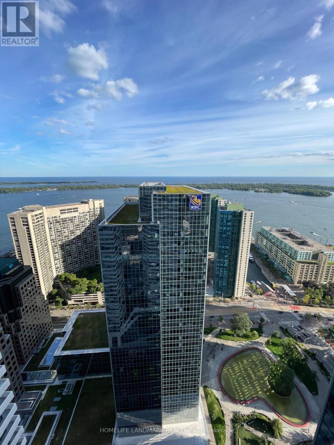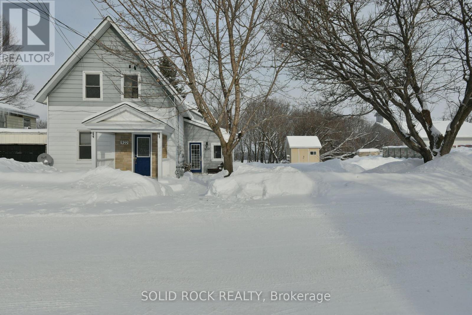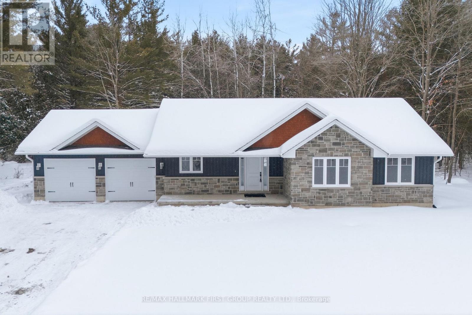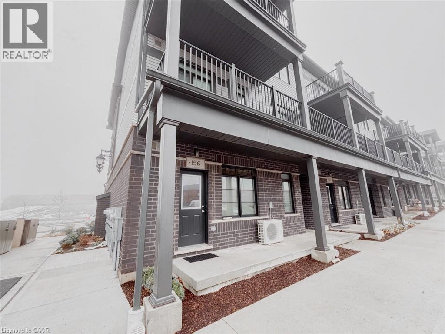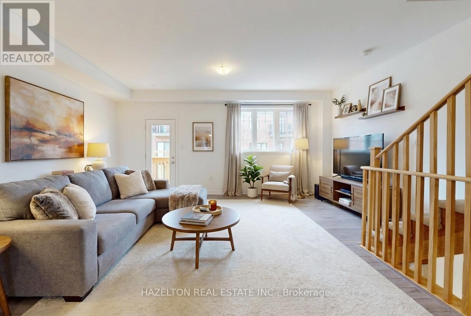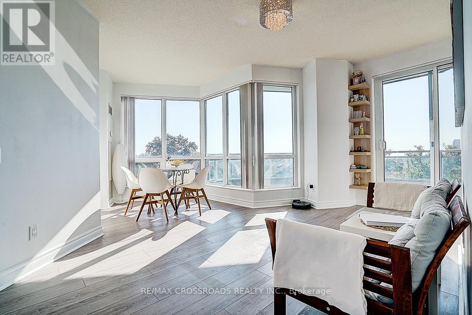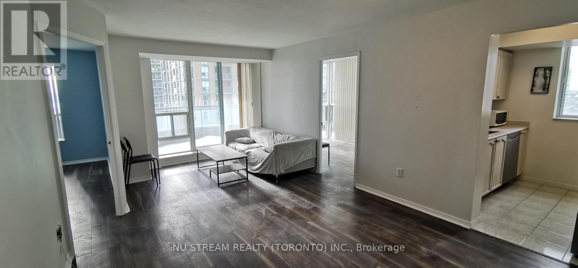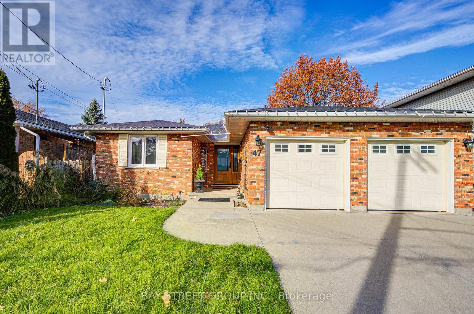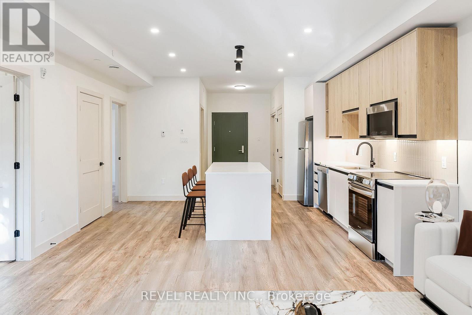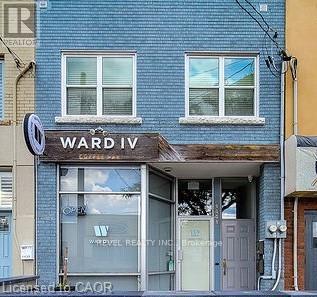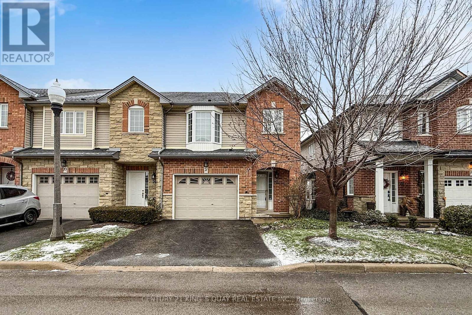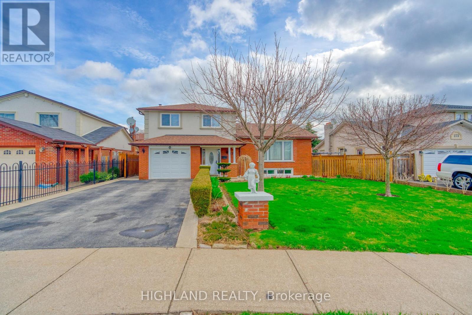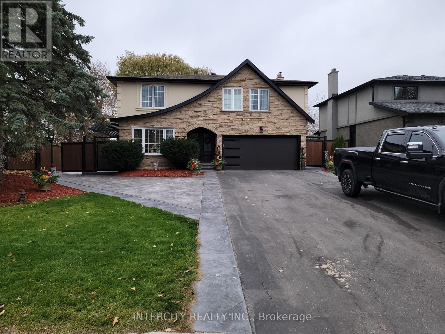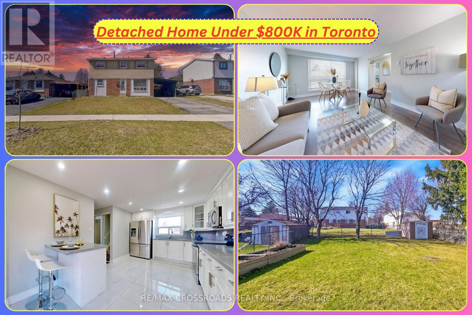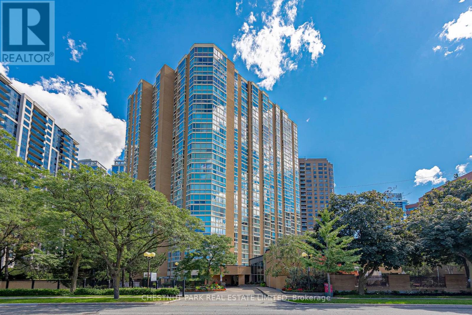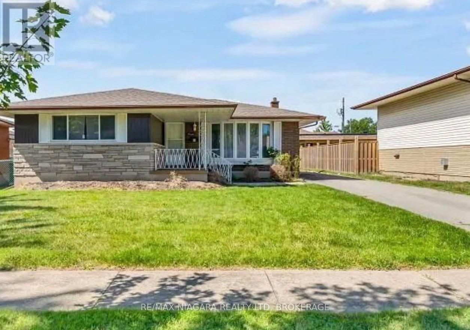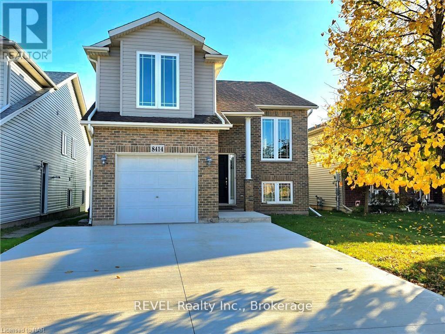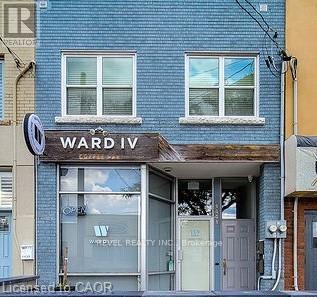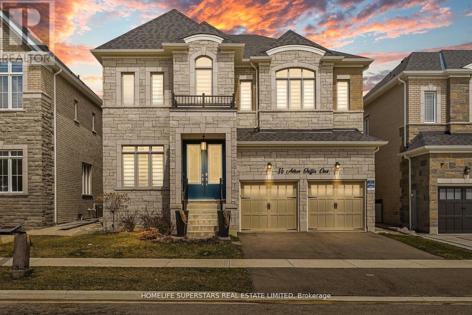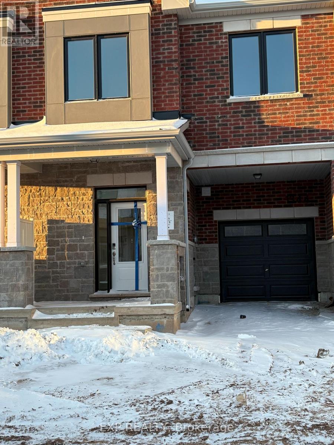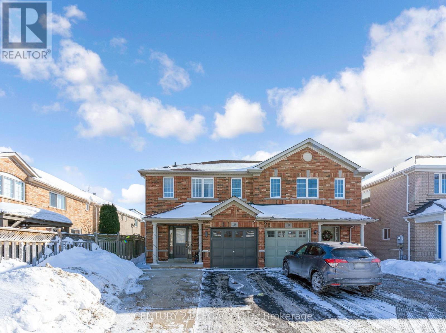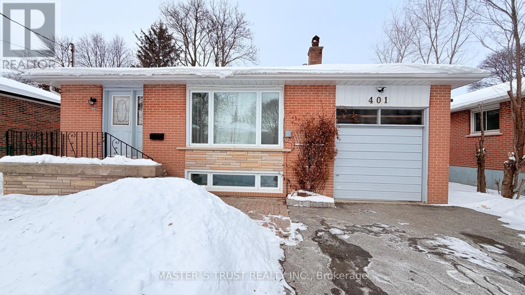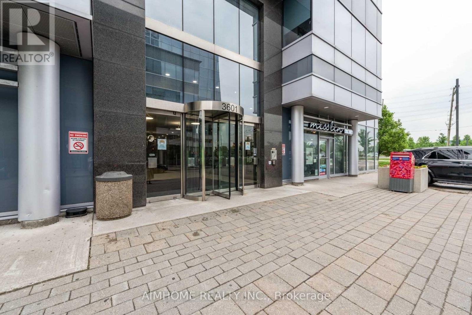2701 - 110 Broadway Avenue
Toronto, Ontario
Brand New, 1B1B Condo At Yonge & Eglinton. Elegant and modern. suite featuring an open-concept layout and full-width balcony. Contemporary kitchen with custom cabinetry, integrated stainless-steel appliances, and quartz countertops. Bright and functional design throughout. Exceptional amenities include 24-hour concierge, indoor/outdoor pools, spa, state-of-the-art fitness centre, basketball court, rooftop dining with BBQs, coworking lounges, and private dining spaces.Prime Midtown location steps to Eglinton Subway Station, restaurants, cafes, shopping, and everyday conveniences. (id:47351)
4708 - 100 Harbour Street
Toronto, Ontario
Spacious and comfy studio in the core of downtown Toronto. Wake up to breathtaking water and skyline views, overlooking the Toronto Islands. Direct indoor access to the PATH, Union Station, Scotiabank Arena, Financial District, Harbourfront, and UP Express to Pearson. Feature fresh paint, floor-to-ceiling windows with new roll-up blinds, integrated appliances, and an efficient layout. Maintenance fees include access to Pure Fitness, a world-class fitness club at One York. (id:47351)
922 Centre Street
Mcnab/braeside, Ontario
OFFER RECEIVED. PRESENTING AT 1:00PM SATURDAY JAN 31ST. Welcome to 922 Centre Street, a recently renovated home offering modern upgrades, flexible living space, and peaceful small-town charm. Thoughtfully improved throughout, this property features a new septic system installed last year, giving you added peace of mind for years to come. Step outside to a beautiful back patio with a lovely view, perfect for morning coffee, entertaining, or simply enjoying the quiet surroundings. Upstairs, you'll find two comfortable bedrooms with the potential to easily add a fourth bedroom or keep as a spacious family room, making this home ideal for growing families or those who need extra space. The main floor bedroom adds convenience and versatility for guests, home office use, or multigenerational living. Both levels offer full bathrooms, ensuring comfort and functionality for the whole household. Set on a desirable, quiet, and family-friendly street, this home provides plenty of room to grow in a welcoming community. Some of the many upgrades include: main bath and kitchen reno (2025), deck and eavestrophing (2025), Den renovated and the back wall opened up to add patio doors (2025), Well pump (2025), new complete septic system (2025), and some trees removed to open up the view of the river (2025). 24 hours irrevocable on all offers as per form 244 (id:47351)
35 Crookston Road
Centre Hastings, Ontario
Here's the country home you've been waiting for! Tucked among the trees on a beautiful 2-acre lot, this custom-built ranch bungalow is move-in ready with 3 immaculate bedrooms and 2 bathrooms. A welcoming covered front porch opens to a bright foyer and an open-concept main living area with cathedral ceilings and views of the private backyard. The spacious dining area has sliding doors leading to a large deck, perfect for entertaining. The gorgeous kitchen features a center island, large pantry, and granite countertops. The main floor also includes a laundry/mudroom with direct access to the attached double garage. The primary suite offers a walk-in closet and a 3-piece ensuite with a tiled walk-in shower. Two additional generously sized bedrooms and a main 4-piece bath complete the level. The lower level offers endless possibilities-create a rec room, extra bedrooms, or even add a third bathroom with the existing rough-in. The level lot is lined with trees for ultimate privacy, and the location is just minutes from the villages of Madoc and Tweed for amenities. With gas heating, central air, and a standby automatic generator, this 2021-built home is a charming gem priced to sell quickly! (id:47351)
156 Oat Lane
Kitchener, Ontario
Discover this thoughtfully designed 2-bedroom, 2-bathroom, single-level condo in the heart of Kitchener’s vibrant Huron Village, offering comfort and convenience in the master-planned Wallaceton community. This modern “Coral” floor plan by Fusion Homes features an open-concept great room and kitchen, a generous primary suite with an ensuite and walk-in closet, and front-to-back access with outdoor spaces, including a private covered balcony overlooking lush parkland and a bustling soccer field, as well as a cozy rear patio for relaxation. Built with premium finishes, the home includes brand-new stainless steel appliances, a stackable washer and dryer, high-quality flooring, and a surface parking spot for added convenience. Located across from RBJ Schlegel Park, Kitchener’s largest sports facility, and surrounded by serene trails, parks, boutique shops, and trendy eateries, this family-friendly neighborhood offers suburban charm with urban convenience, including nearby amenities like Longo’s Grocery Store and McDonald’s. Don’t miss the chance to make Wallaceton your new home! (id:47351)
26 Calloway Way
Whitby, Ontario
Beautiful brand new home that's never been lived in. Located in the vibrant and highly sought-after Downtown Whitby neighbourhood, steps from the prestigious, private & internationally known Trafalgar Castle School. This Bloomsbury Park model offers modern finishes, thoughtful upgrades, and an inviting atmosphere filled with natural light. Step inside to discover soaring 9 ceilings, elegant flooring, and a stylish, upgraded kitchen designed for both everyday living and entertaining with a large centre island for entertaining that's fully equipped with brand new stainless steel appliances. The open-concept layout creates a seamless flow through the main living areas, while energy-efficient lighting and central air conditioning ensure year-round comfort. This stunning home includes three spacious bedrooms and 3 bathrooms, with a bright and welcoming primary ensuite. Full-width vanity mirrors enhance the bathrooms, adding a touch of refinement to the overall design. The unfinished basement offers flexibility for additional living space, while two-car parking with an oversized garage with direct access into the home that offers convenience for busy households. Walkout to your own private fenced backyard. Designated park to be completed for all to enjoy! Enjoy peace of mind with a full Pre-Delivery Inspection (PDI) and 7-Year Tarion New Home Warranty. With over 48k in incentives & upgrades, this home is truly move-in ready and located in one of Whitby's most desirable communities, close to schools, shops, parks, restaurants, and transit. Keep in mind that construction on this site is complete, turn key & ready for the new family to fully enjoy. This is an incredible opportunity for this type of home with wonderful curb appeal & neighbourhood so please don't hesitate to view it! (id:47351)
510 - 60 Byng Avenue
Toronto, Ontario
*Rarely Offered* All Utilities Included in the Maintenance Fee*Corner Suite 2 Bedrm + Den + 2 Full Bath* Wrapped around Balcony W/Breath-taking Unobstructed South East View* Offering 9' Ceilings Newer Luxury Vinyl Plank Flooring T/O* Amazing Split Layout W/Lots of Privacy* Extra Large Windows Create An Inviting Retreat - Filling the Suite W/Natural Light and Showcasing Green views All Year Round* Den Could Be Used As Office /Study Rm Or Fit Single Bed* Modern Eat-In Kitchen W/Chef Collection of Appliances* 1 Parking Spot + 1 Locker Incl* Excellent Mgmt and Amazing Facilities* Step to To Subway, Loblaws, Restaurants, Movie Theater, Restaurants. Shows A+++ (id:47351)
902 - 3 Pemberton Avenue
Toronto, Ontario
Extremely functional layout 2 bed + den at the Yonge & Finch junction. Large south-west facing den can be used as 3rd bedroom, with fantastic sunlight and view. Direct access to the transit system and close to all amenities including excellent schools, restaurants, shops, and banks, and entertainment. 24h gates security. Any furniture present in photos can be left for tenant's use. Includes 1 locker and 1 parking. (id:47351)
47 Cecil Street
St. Catharines, Ontario
Rare bungalow on an extra-large 50 x 276 ft lot, offering over 2,500 sq. ft. of comfortable living. The main floor features 3 bedrooms and 2 full bathrooms. The entrance foyer boasts a skylight and flows seamlessly into the kitchen and breakfast area, which also has a skylight. The pantry area could function as a laundry, with plumbing and electrical hookups already in place. The large dining room with sliding doors opens to the backyard, while a bright and generous living room with new pot-lights fills the home with natural light. The master bedroom includes an ensuite, and the other two bedrooms share a full bathroom. The basement has been upgraded to 2 bedrooms and 1 bathroom, with the potential to create an in-law suite, along with a large family room featuring a gas fireplace. Enjoy the spacious deck for gatherings, while sheds provide excellent storage and space for plant nursing. The extra-deep backyard offers endless possibilities for gardening, entertaining, expansion, or future redevelopment. Additional upgrades include all appliances 2023, new washer & dryer 2025. Furnace 2023, new heat pump 2023, hot water heater 2023 and a new ventilation system 2023, water softener and water purifier 2023. Vinyl floor 2023. New fence on one side and back side 2025. Electrical panel upgraded to 200A with an electrical car charger 2024. making this home move-in ready and ideal for families, investors, or developers seeking space, comfort, and long-term value. (id:47351)
205 - 4390 Hillview Drive
Lincoln, Ontario
Experience modern living at The Madera with assigned secured/heated parking, smart home technology, and instant high-speed internet (included in rate from Cogeco) throughout the building. This pet-friendly community offers a safe and welcoming environment for those tenants seeking an upgraded lifestyle. This development offers modern interiors featuring luxury vinyl tile (LVT) in the foyer, kitchen, and living areas, with ceramic tile bathroom floors and tub/shower surrounds. Floor-to-ceiling windows, private balconies, and in-suite laundry are included in every unit, with two-bedroom layouts offering a tub in the main bath and a stand-up shower in the ensuite. Kitchens are equipped with large islands and quartz countertops, custom soft-close cabinetry, polished quartz counters with under mount stainless steel sinks and pull-down faucets, tiled backsplashes, under cabinet LED lighting, and a full stainless steel appliance package including dishwasher and microwave. Mechanical and plumbing features include air-source VRF heating and cooling, ERVs in each unit, modern plumbing fixtures, domestic hot water provided by an air-source heat pump, and a high-efficiency electric water heater. The building is finished with pot lights throughout, stylish flush-mount fixtures in living/dining areas and bedrooms, a TV-ready living room wall, and energy-efficient LED lighting across all common and private spaces. NINE 2 bedrooms units available immediately. All 9 floor plans available that vary in size (977 sq ft-1028 sq ft) and rates from $2800-$3000. All utilities and underground parking extra (id:47351)
Main - 1441 Main Street E
Hamilton, Ontario
MAIN FLOOR + BASEMENT + REAR PATIO This main floor commercial unit has been recently updated with clean, modern, neutral finishes, allowing a tenant to move in and brand the space immediately without renovation downtime. The lease includes the basement, providing valuable storage and an additional bathroom, ideal for inventory or staff use.. Exclusive use of the rear patio offers functional outdoor space rarely included in comparable leases. Positioned on a high-traffic Main Street East corridor, this space is well-suited for professional, service-based, or retail users seeking visibility, flexibility, and operational efficiency (tenant to verify permitted use). (id:47351)
21 - 232 Stonehenge Drive
Hamilton, Ontario
This beautifully maintained 3-bedroom end-unit townhouse in Ancaster Meadowlands offers the perfect blend of quiet living and ultimate convenience, featuring a finished basement with lookout windows, upgraded flooring, an open-concept kitchen with extended ceilings, inside garage access, and the rare benefit of backing directly onto a peaceful park with sunset views. Recently repainted throughout in 2025 and with second-floor laundry, this move-in ready home is walking distance to top-rated schools, the Meadowlands Power Centre, Costco, trails, and all amenities, while providing quick access to major highways (403 & Linc) for an ideal family lifestyle in a prime location-don't miss this opportunity, book your private showing today! (id:47351)
277 Morden Road
Oakville, Ontario
** Completely Renovated Main & 2nd Floor ** Lovely 3+2 Detached House Located At A Family Orientated Area Of Oakville. Brand New Kitchen Cabinets & Appliances On Main Floor. Hardwood Floor Through Out Main & 2nd Floor. Open-Concept & Sun-Filled Living Space. Modern Style Kitchen With A Large Breakfast Island & High End B/I Appliances. Spacious Family Room W/ A Newly Added 3Pcs Bath. Fully New 5Pcs Bathroom On 2nd Floor. Separate Entrance To Fully Finished 2 Bed Apt At Basement W/Laminate Floor. Close To Ontario Lake, Supermarket, Hwy Qew, Schools, Shopping Mall, Etc. (id:47351)
172 Bell Air Drive
Caledon, Ontario
Exceptional Detached Home on a 12,000 Sq Ft Lot in the Heart of Bolton. Welcome to this stunning 2-storey fully detached home situated on a rare flat lot backing onto a serene ravine. Completely rebuilt interior and custom-renovated just 4 years ago, this home offers luxury, space, and functionality minutes from all amenities. Featuring a resort-style backyard with an in-ground pool, jacuzzi, stamped concrete, outdoor kitchen and an expansive 1,500 sq ft maintenance-free vinyl deck with forever vinyl fencing - perfect for entertaining or relaxing in total privacy. Inside, enjoy a thoughtfully designed layout with second-floor laundry, a modern kitchen, and quality custom finishes throughout. The walk-out basement apartment includes 2 bedrooms and a full bath, ideal for extended family or rental income. (id:47351)
88 Wickson Trail
Toronto, Ontario
Welcome to 88 Wickson Trail, Toronto, updated detached home located in the heart of Scarborough's high-demand community, where space, connectivity, and everyday convenience come together. This move-in-ready 3+1 bed, 2 bath home offers a flexible layout ideal for families, professionals, First-Time Buyers and investors looking for long-term value in a well-established neighbourhood. Step inside to a bright and welcoming main floor filled with natural light from large windows, creating an open and comfortable atmosphere for daily living. The recently renovated kitchen is the true centre of the home, thoughtfully designed with a large island, quartz countertops, matching backsplash, stainless steel appliances, built-in microwave and dishwasher, and generous storage, making it perfect for both family meals and entertaining. Upstairs features three well-proportioned bedrooms with excellent natural light and practical layouts, while the fully finished basement completed in April 2025 adds valuable additional living space with a renovated fourth bedroom, utility room, and a spacious recreation area suitable for a home office, guest space, or media room. Outdoors, the property truly stands out with an oversized fenced backyard offering a rare sense of privacy, highlighted by a massive deck measuring approximately 28.81 by 23.65 feet with a partially covered section, an expansive patio area, and green space ideal for outdoor dining, play, or quiet relaxation. Recent exterior updates include new asphalt shingles and gutters installed in April 2025, providing peace of mind for future owners. Parking for 3 Cars. Location is a major advantage, with quick access to Hwy 401, TTC bus routes, schools, parks, community centres, and shopping. Residents are minutes from STC, MTC, Toronto Zoo, Centennial College, UofT, Costco, Walmart, places of worship, and variety of dining options. This home for you if you are buying your first home, need more space, working remotely, or investing! (id:47351)
706 - 131 Beecroft Road
Toronto, Ontario
This may be the one you have been waiting for. Freshly completed, this major renovation of the 1,623 square foot Rockefeller layout delivers a rare opportunity for refined, resort style living within a superb condominium residence. Offering the generous proportions of a traditional Toronto home without stairs or maintenance, this exceptional suite is ideal for those seeking space, comfort, and timeless elegance. A gracious formal foyer welcomes you in, providing a sense of arrival and thoughtful separation between the hallway and main living areas. Generous room dimensions are enjoyed throughout, beginning with a brand new luxury eat in kitchen featuring full size stainless steel appliances, stone countertops, excellent pantry storage, and LED pot lighting. The kitchen overlooks the formal dining room, highlighted by floor to ceiling windows and rich hardwood flooring, creating an inviting setting for both everyday living and entertaining. Further into the suite, a large separate den/sunroom or family room offers remarkable flexibility, also enhanced by floor to ceiling, all new windows. This space is perfectly suited as a home office, media room, or multi purpose retreat tailored to your lifestyle. The desirable split bedroom layout provides excellent privacy. The primary bedroom is truly impressive, comfortably accommodating a king size bed and traditional furnishings, and featuring a generous walk in closet, a five piece ensuite, new floor to ceiling windows, and hardwood flooring. The second bedroom is equally spacious and refined, offering a double closet, floor to ceiling windows, and brand new hardwood flooring. A rare blend of scale, style, and turnkey living in an exceptional condominium setting. (id:47351)
Main Floor - 5 St. Charles Drive
Thorold, Ontario
Welcome to 5 St. Charles Drive in Thorold. This 3 Bedroom Upper Unit of a Bungalow features Hardwood Floors, a Large Living Room, Separate Dining Room, and a U-Shaped Kitchen with Pass Through to the dining area. The Pocket Door from the Living Room closes to separate the Bedrooms Area. (id:47351)
8414 Atack Court
Niagara Falls, Ontario
This home boasts luxurious finishes throughout.As you step through the front door, prepare to be amazed by the wow factor. The entrance features a gorgeous glass railing and leads into a space adorned with exquisite chandeliers and vaulted ceiling. The flooring is a blend of stunning Large 2ft by 4ft tiles and luxury vinyl planks, creating a modern yet inviting atmosphere.The heart of the home is the impressive kitchen, complete with sleek black quartz countertops and a matching quartz backsplash. It's not just beautiful; it's functional too.The main floor also features 3 Bedrooms and two luxurious bathrooms, each showcasing tiled walls, Glass showers and contemporary fixtures. Every detail in this home has been carefully curated to provide both style and comfort.Outside, a brand new concrete driveway adds to the curb appeal, providing ample parking space. Here is the opportunity to Lease this exceptional property in a desirable neighborhood. (id:47351)
1441 Main Street E
Hamilton, Ontario
Impeccably maintained mixed-use property in a rapidly evolving corridor. Zoned TOC1 and configured as two self-contained units on separate meters, this building offers flexibility for investors, owner-operators, or future redevelopment. The main floor features a turnkey commercial space, previously operated as a successful restaurant/bar/café (Ward IV), with a renovated and adaptable layout suitable for a wide range of commercial uses, or potential residential conversion (buyer to verify). A rear patio adds valuable outdoor space and enhances usability. The second floor offers a thoughtfully renovated, open-concept one-bedroom, one-bath residential unit. Originally designed as a two-bedroom, the layout allows for a straightforward reconfiguration if desired. Two separate basement areas provide additional utility, including generous storage, laundry facilities, and a bathroom, supporting both commercial and residential operations. Ideally located just a two-minute walk to the future Main Street & Kenilworth LRT stop and steps to a municipal parking lot, the property benefits from strong exposure, transit connectivity, and ongoing neighbourhood improvement. A clean, well-maintained asset with multiple income strategies, long-term upside, and strong fundamentals-an excellent addition to an investor portfolio. (id:47351)
56 Arthur Griffin Crescent
Caledon, Ontario
Welcome to 56 Arthur Griffin Crescent, a luxurious 2-storey home in Caledon East. This nearly 4,000 sq ft residence features:- 3-car tandem garage- 5 bedrooms with walk-in closets- 6 bathrooms, including a primary bath with quartz countertop & double sinks, heated floor, soaking tub, Full glass standing shower, a separate private drip area, and a makeup counter. Highlights include:- Custom chandeliers, 8-foot doors and 7-inch baseboards throughout the house. Main floor with 10-foot ceilings; 9-foot ceilings on the second floor & basement. 14 ft ceiling in the garage. Large kitchen with walk-in pantry, modern cabinetry, pot lights, servery, and built-in appliances- Main floor office with large window- Hardwood floors throughout- Dining room with mirrored glass wall- Family room with natural gas built-in fireplace, coffered ceiling and pot lights, a custom chandelier- Mudroom with double doors huge closet, and access to the garage and basement- a walk in storage closet on the main floor-Garage equipped with R/in EV charger and two garage openers- garage has a feature for potential above head storage --Separate laundry room on the second floor with linen closet and window- Pre-wired R/IN camera outlets. Ventilation system. This home has a front yard garden. Combining elegant design and a luxurious layout. (id:47351)
1344 Hearns Place Ne
Milton, Ontario
Brand New 2 Story Townhouse with 4 Bedrooms & 3 Washrooms, approximately 1814 Square Feet, is Available For Lease in a Very Desirable Location of Milton. This Home Offer 10ft Ceiling When Entering Foyer, 9ft Ceiling On Both Main & Second Floor, an Open concept great room, With Dining Room & Spacious Upgraded Kitchen With Quartz Countertop/Stainless Steel Appliances, Breakfast Combine With Kitchen & backyard. The second level offers four generously sized bedrooms, including a primary bedroom complete with a walk-in closet and private ensuite, as well as the added convenience of a second-floor laundry room. A fantastic opportunity to lease a pristine, move-in-ready home in a prime location-ideal for families and professionals alike. Close to Craig Kielburger Secondary School, Saint Kateri Catholic School, Saint-Anne Catholic School, Milton Hospital, Metro, Freshco, Tim Hortons, Banks, Restaurants, and Highway 401. (id:47351)
129 Sugarhill Drive
Brampton, Ontario
First Time buyers- This is your Home- A Must See, an Absolute Show Stopper! A beautiful 3+1 bedroom fully upgraded, all brick semi in the one of best neighbourhoods of Brampton. This home features premium hardwood on main level with updated staircase, recently remodelled kitchen with Quartz counter, stainless steel appliances ,newly done roof(2023), AC(2021), dishwasher(2025) and modern fireplace. On 2nd flr, you have 3 Spacious Bedrooms-Master Bdrm W/ W/I Closet & 4Pc Ensuite. Finished Basement with sep entrance-potential for extra income; prev rented for $1100 (id:47351)
Bsmt - 401 Osiris Drive
Richmond Hill, Ontario
Fully renovated, bright and spacious basement apartment with separate entrance in a desirable Richmond Hill neighborhood. All above-grade windows provide excellent natural light throughout. Functional layout with private entrance, modern finishes, and well-maintained condition. Features two spacious bedrooms, both with closets and large windows. Located in a quiet, family-friendly area close to parks, top-ranking schools (Bayview Secondary School), public transit (bus & GO Train), shopping, and other amenities. Easy access to Hwy 404. Ideal for professionals or a small family. Tenant to share 40% of utilities. (id:47351)
504 - 3601 Highway 7 Highway E
Markham, Ontario
5 star Beautiful professional office unit beside the Elevators. Beautifully Renovated 5 Offices With Reception Area. Facing Green park of Markham Centre, Beside Unionville High School, Good for Any kind of Professionals Business, Ample Free Parking on Surface & 2 Levels Underground. Very Demand Location!!! Many New & Luxurious Condo Apartments around; Tremendous Growth Potential; Excellent Exposure On Hwy 7 (id:47351)
