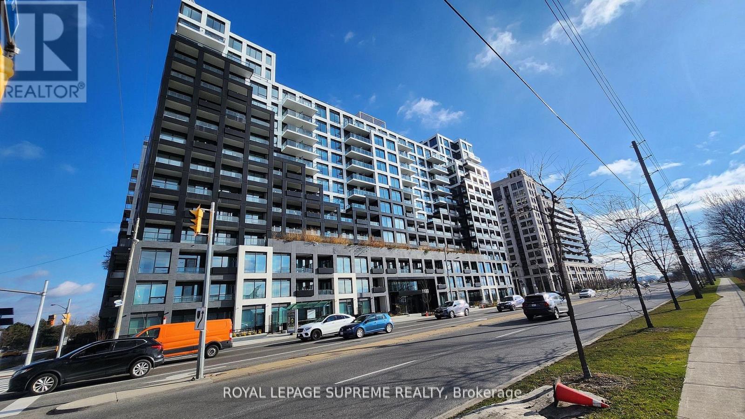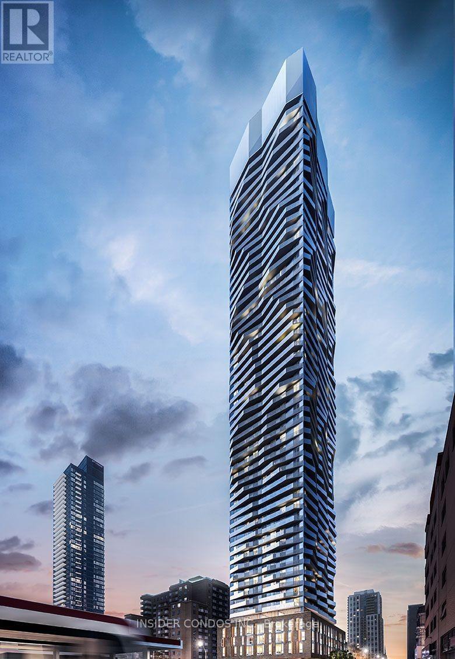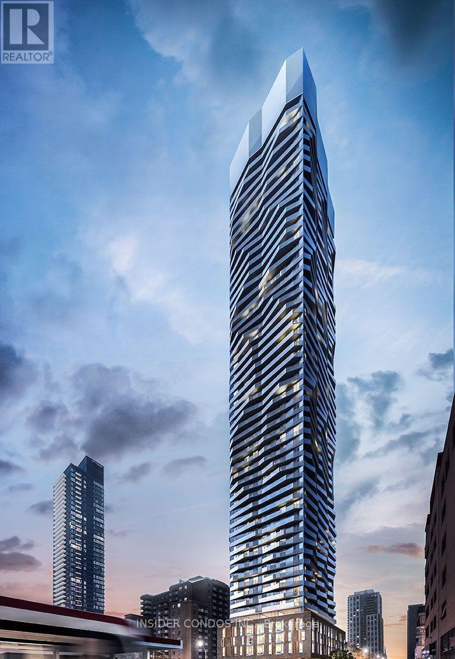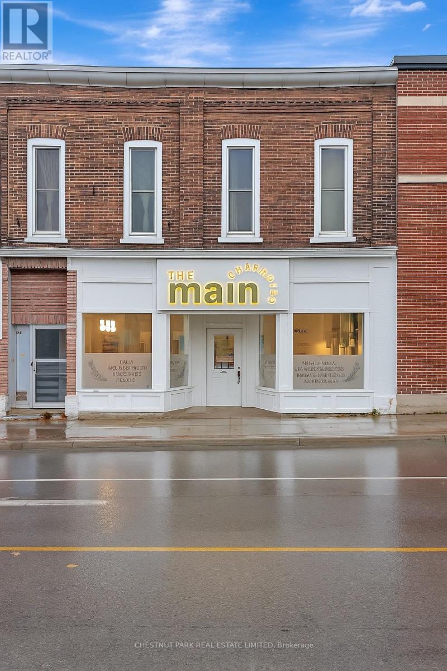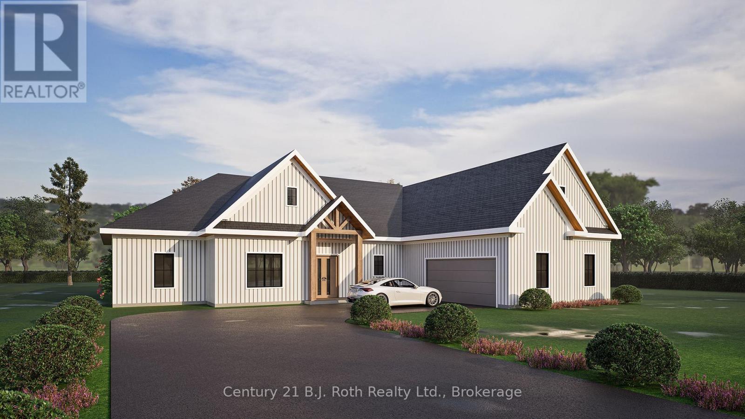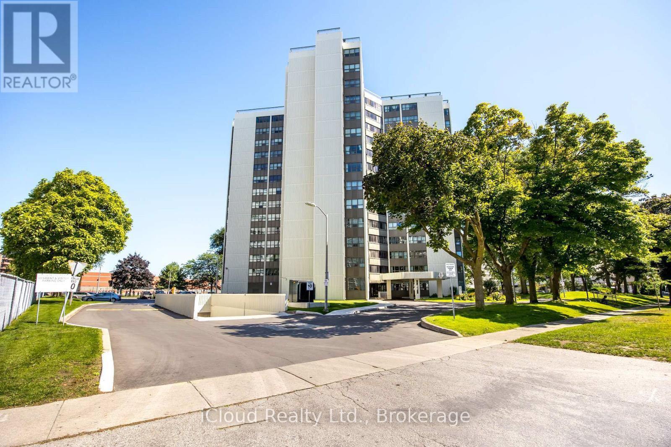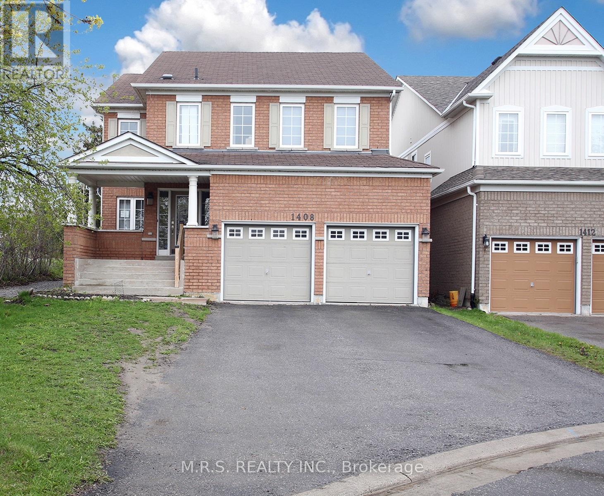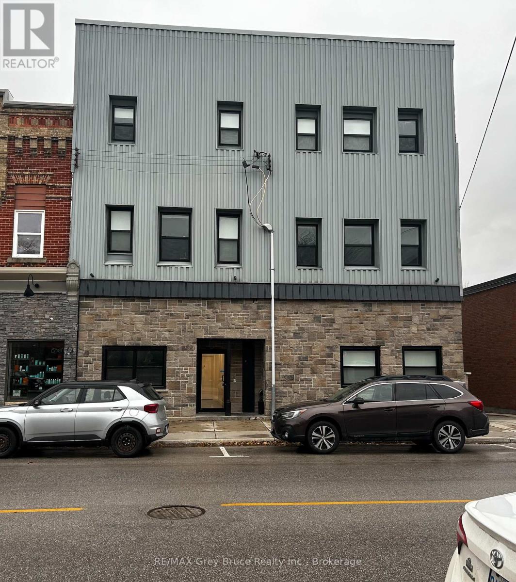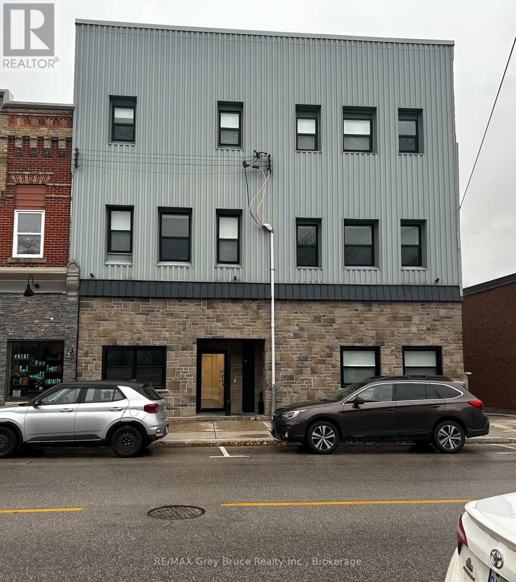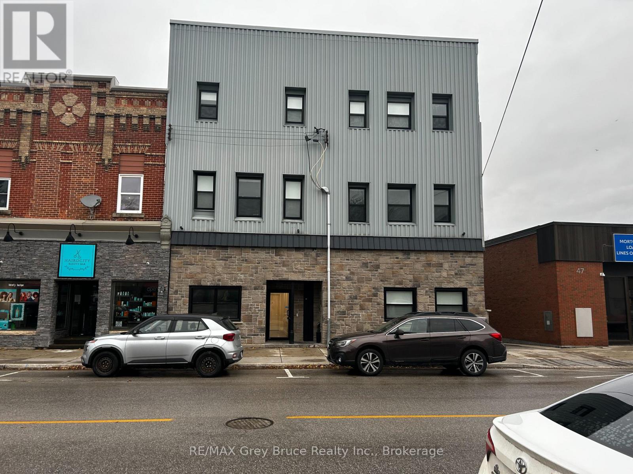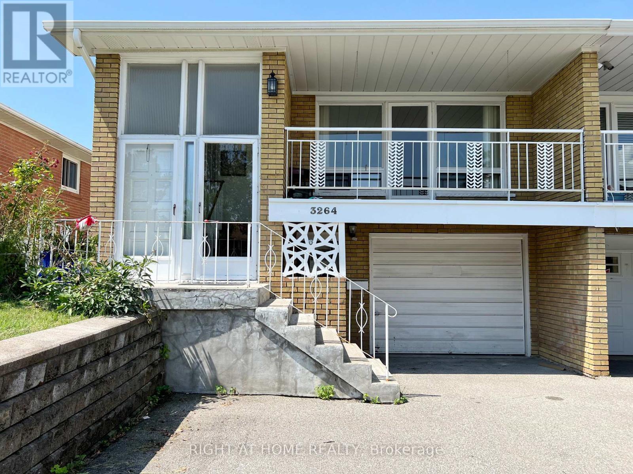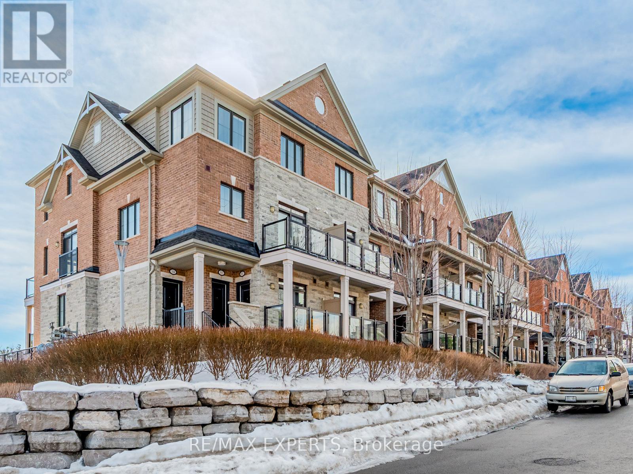Lph15 - 1100 Sheppard Avenue W
Toronto, Ontario
Welcome to WestLine Condos a luxury development right next to the Sheppard subway! This lower penthouse 1-Bedroom + Den, 2-Bathroom unit offers an unparalleled living experience with its expansive layout, modern finishes, and breathtaking unobstructed views of Downsview Park from your private balcony. Step into a sun-drenched open-concept living space, featuring floor-to-ceiling windows, ~10-ft smooth ceilings, and sleek modern flooring throughout. The gourmet kitchen is designed for modern living, boasting quartz countertops, a stylish backsplash, built-in stainless-steel appliances, and ample cabinet space. Relax on your balcony, where panoramic park views and serene green surroundings create a peaceful retreat. Enjoy state-of-the-art amenities, including a fitness center, lounge, rooftop terrace, and children's playroom. Steps from Downsview Park, you'll have access to nature trails, playgrounds, and sports facilities. The location is unbeatable, steps from the Sheppard West TTC Subway Station, a short walk to the Downsview Go Station, plus Allen Road, and Highway 401 just moments away. Perfect for professionals or families seeking an upscale lifestyle with urban convenience and natural beauty. Don't miss this opportunity to lease a one-of-a-kind Lower Penthouse unit today! (id:47351)
1403 - 100 Dalhousie Street
Toronto, Ontario
Welcome To Social By Pemberton Group, A 52 Storey High-Rise Tower with Luxurious Finishes &Breathtaking Views In The Heart Of Toronto, Corner Of Dundas & Church. Steps To Public Transit, Boutique Shops, Restaurants, University & Cinemas! 14,000 SF Space Of Indoor & Outdoor Amenities Include: Fitness Centre, Yoga Room, Steam Room, Sauna, Party Room, Barbeques and More! Unit Features 1 + Den, 1 Bath with Balcony. North Exposure. (id:47351)
1403 - 100 Dalhousie Street
Toronto, Ontario
Welcome To Social By Pemberton Group, A 52 Storey High-Rise Tower with Luxurious Finishes & Breathtaking Views In The Heart Of Toronto, Corner Of Dundas & Church. Steps To Public Transit, Boutique Shops, Restaurants, University & Cinemas! 14,000 SF Space Of Indoor & Outdoor Amenities Include: Fitness Centre, Yoga Room, Steam Room, Sauna, Party Room, Barbeques + More! Unit Features 1 + Den 1 Bath with Balcony. North Exposure. (id:47351)
296 Main Street
Prince Edward County, Ontario
A turnkey, design forward medi-spa and wellness destination located on bustling Main Street in the heart of Prince Edward County. This sophisticated and thoughtfully branded business rooted in holistic beauty and personal care offers a full spectrum of high-demand services in a calm, contemporary space curated for both experience and efficiency. The Main Character has cultivated a loyal clientele drawn to its elevated approach to skincare, wellness, and self-care. From expertly appointed manicure and pedicure zones to serene treatment rooms, every corner of the leased premises is optimized for luxury service delivery and operational flow. A sustainable product focus and highly curated retail selection complement the service offering and support strong repeat business. Highlights include: Prime street-level location with high visibility and consistent foot traffic in downtown Picton, Fully equipped treatment rooms, modern reception, and retail space in a beautifully designed leased unit, Streamlined, team-based model ideal for scalable growth, additional services, or expanded retail, Loyal client base, refined brand identity, and established online presence. This is a rare opportunity to step into a flourishing business that blends lifestyle and aesthetics in one of Ontario's most beloved destination communities. Ideal for an owner-operator or entrepreneur seeking an established, elegant foundation for growth in the wellness sector. (id:47351)
50 Hillside Drive
Georgian Bay, Ontario
It's time to live where you play, where luxury meets leisure, perfectly situated in a growing executive Port Severn community. Full of custom features with modern architecture design on a generous lot, this to-be-built ranch home offers the ideal blend of sophisticated and active living, perfect for young families or couples seeking to downsize. Step through a welcoming, covered entrance into the spacious foyer to a home designed for comfort and elegance. The open-concept living room, kitchen, and dining area boast vaulted ceilings throughout, creating an airy and expansive feel, perfect for entertaining or relaxing with loved ones. Beyond the interior, walk out from the living and dining areas to an impressive covered back outdoor lounge, offering a private sanctuary for al fresco dining or simply unwinding amidst the tranquility of your expansive yard. Car enthusiasts and hobbyists will appreciate the 2.5-car garage, complete with a convenient single overhead door leading directly to the backyard, providing easy access for all your toys and tools.Built for ultimate comfort and efficiency, you'll enjoy in-floor radiant heating in the concrete slab foundation, plus superior insulation for year-round comfort. Enjoy Port Severn's dynamic lifestyle at the local beaches, boating in Georgian Bay and the Trent Severn, pickleball in Honey Harbour, exploring the nearby Trans-Canada Trail, skiing, and snowmobile trails. You're also within walking distance to the Oak Bay Golf Course, dining and community centre. Shop and dine locally, in Midland, Orillia, or Port Carling, or take a 1.5-hour drive to the GTA. Don't miss this rare opportunity to secure your dream home and start living your best life in 2026! (id:47351)
1003 - 2323 Confederation Parkway
Mississauga, Ontario
Bright and spacious 3+1 bedroom condo offering nearly 1,300 sq. ft. of comfortable living in a family-friendly building. Features include a separate solarium/denideal as a home office or 4th bedroomand open-concept living/dining areas filled with natural light and southwest views. All-inclusive rent covers heat, hydro, central air, cable, and internet. Building amenities include an indoor pool, fitness centre, sauna, games room, entertainment lounge with kitchen, and a rare hobby workshop. Prime location near Trillium Hospital, Hazel McCallion LRT, Cooksville GO, QEW/403, Square One, Port Credit, and the waterfront. (id:47351)
Bsmnt - 1408 Aldergrove Court
Oshawa, Ontario
Beautifully Upgraded Legal 2-Bedroom Basement Apartment On A Cul-De-Sac. Features 3-Pc Bath, Pot Lights & Vinyl Floors Throughout. Gorgeous & Spacious Modern Kitchen Adorned With S/S Appliances, Quartz Countertops & Generous Cupboard Space. The Open Concept Layout Combines Kitchen, Living & Dining Spaces While Ensuring None Of These Areas Feel Cramped. Includes All Utilities, Private Rear Entrance & Ensuite Laundry + (1) Parking Spot. 2nd Parking Spot Available for Additional $100/Month. Approx. Over 1000sqft Of Finished Living Space. Very Spacious Unit. Close To All Amenities Including Shopping Centres, Grocery Stores, Restaurants, Parks & Walking Trails. (id:47351)
Unit 8 - 39 1st Avenue S
Arran-Elderslie, Ontario
Spacious 1-Bedroom Apartment for Rent - Downtown Chesley! Bright and inviting, this spacious 1-bedroom apartment offers plenty of natural light and a comfortable layout. Located in the heart of downtown Chesley, you'll be close to shops, restaurants, and local amenities. The unit includes appliances, shared laundry facilities, and a welcoming atmosphere that's easy to call home.Enjoy convenient downtown living in a charming riverside community! (id:47351)
Unit 5 - 39 1st Avenue S
Arran-Elderslie, Ontario
1-Bedroom Apartment with River View in Downtown Chesley!! Enjoy peaceful riverside living in this bright 1-bedroom apartment overlooking the beautiful Saugeen River. The unit features an open layout, a private balcony perfect for relaxing, and all appliances included for your convenience. Located in the heart of downtown Chesley, you're just steps from shops, restaurants, and local amenities. A comfortable and affordable space with a view - ready for you to move in and enjoy! (id:47351)
Unit 3 - 39 1st Avenue S
Arran-Elderslie, Ontario
Cozy and bright bachelor apartment available in the heart of Chesley! This well-kept unit offers an open-concept living space with plenty of natural light, appliances included, and shared laundry on-site. Conveniently located close to downtown shops, restaurants, and local amenities.A comfortable and affordable space - perfect for anyone looking for easy living in a great community! (id:47351)
Bsmt - 3264 Fieldgate Drive
Mississauga, Ontario
This Charming and Well-Maintained Basement Apartment Offers a Separate Entrance and is Located in the Desirable Applewood Neighborhood in Mississauga. The Unit Features a Spacious Living and Dining Area, Two Sizable Bedrooms, and a 4-Piece Washroom. The Property is Conveniently Located Close to Shopping, Schools, Parks, and Public Transit. Snow Removal Services are Included for Added Convenience. Tenant Will Share 40% of the Utilities plus Hot Water Heat Rental with Upper Tenants. (id:47351)
303 - 199 Pine Grove Road
Vaughan, Ontario
Renovated and move-in ready, this stunning 2-bedroom, 3-bath stacked townhouse in Woodbridge offers a quiet riverside setting and one of the largest floorplans in the complex. As an end unit, it boasts abundant natural light and modern living with thoughtful details throughout. With over 1,000 sq. ft. of living space and more than $15,000 in upgrades, this home features a bright, contemporary kitchen with stainless steel appliances and a breakfast area, as well as a free-flowing open-concept main floor with a powder room, ample storage, and a walkout to a private balconyperfect for families or entertaining. The primary bedroom includes a spacious walk-in closet and a 4-piece ensuite, while the second bedroom offers a large double closet and a 3-piece ensuite. Conveniently, laundry is located on the second floor. Professionally cleaned and vacant for immediate occupancy, this home is ideally situated near scenic trails, parks, and the Humber River, with easy access to schools (just 20 minutes from York University), Market Lane, shopping centers, major highways, and transit options, including York Region Rapid Transit, Viva, and Zum. Additionally, it is just minutes from the Pine Valley transit hub, offering connections to GO Transit, making commuting effortless. (id:47351)
