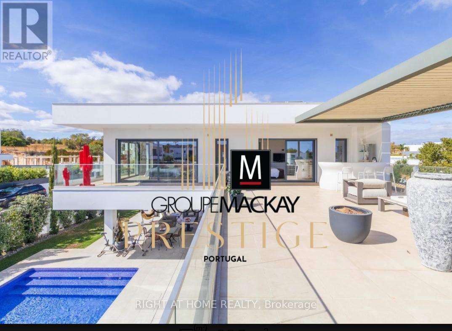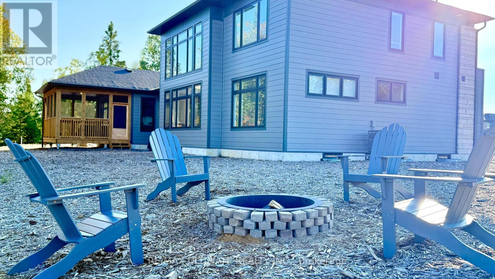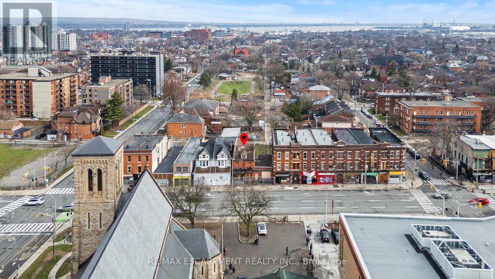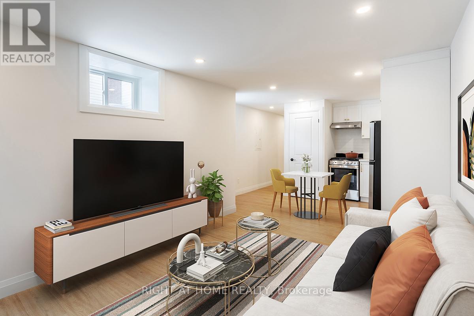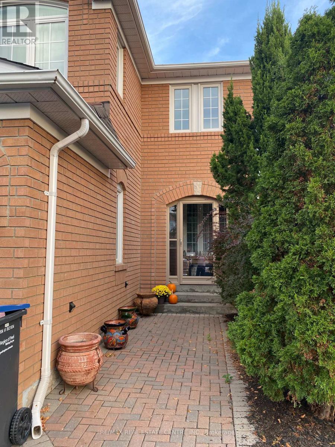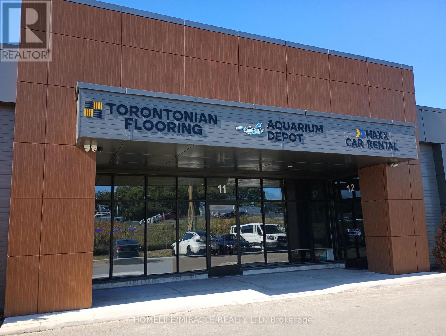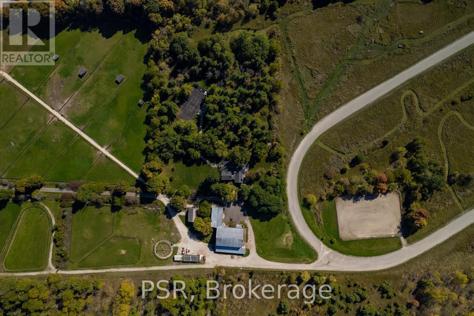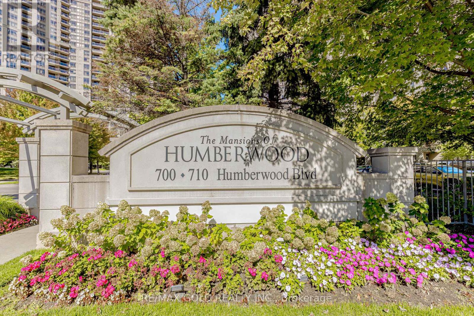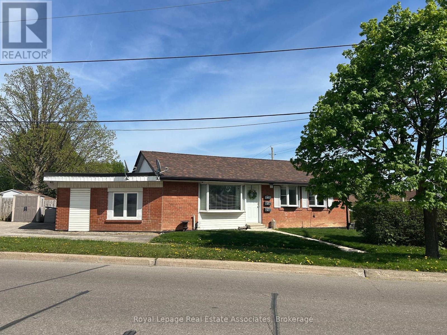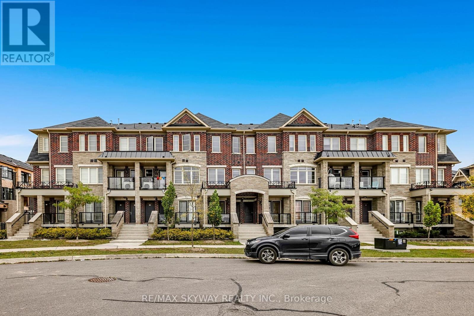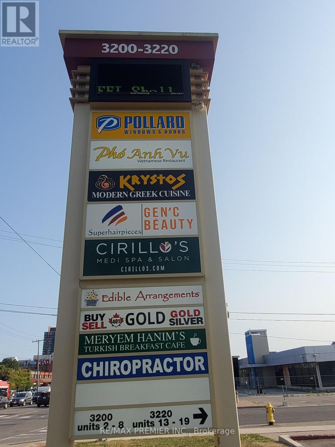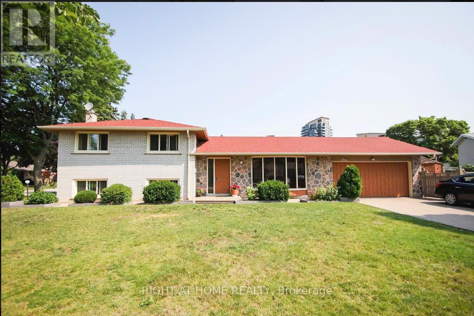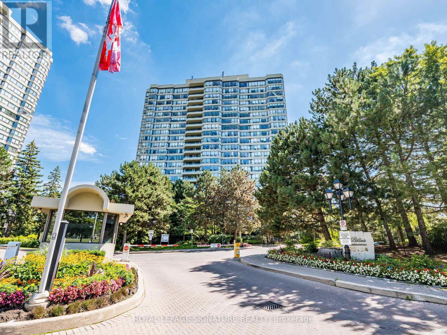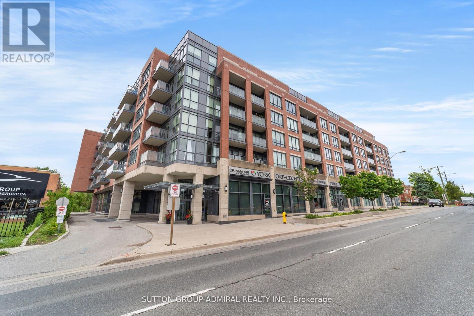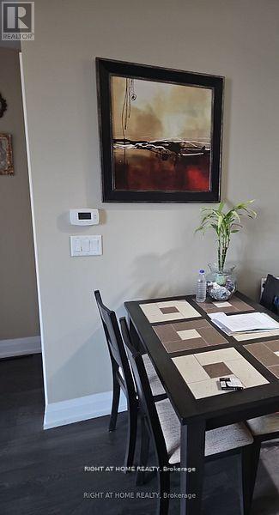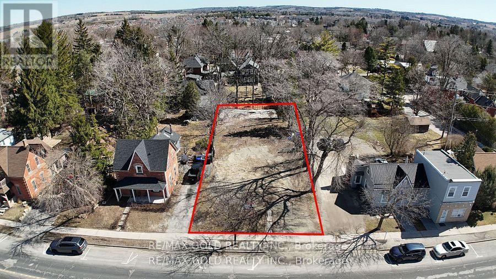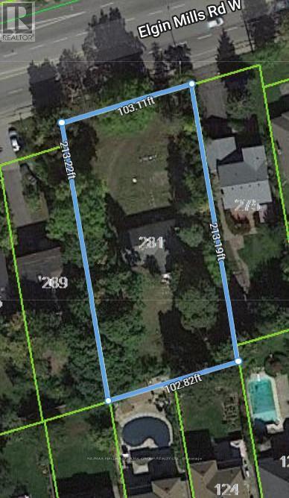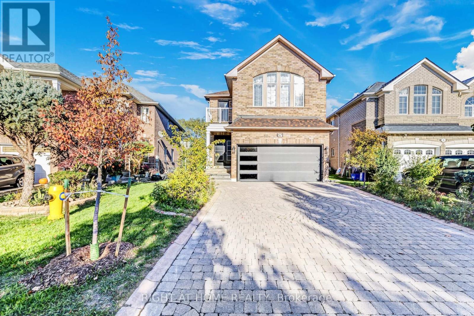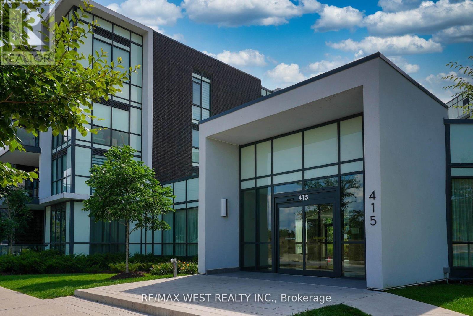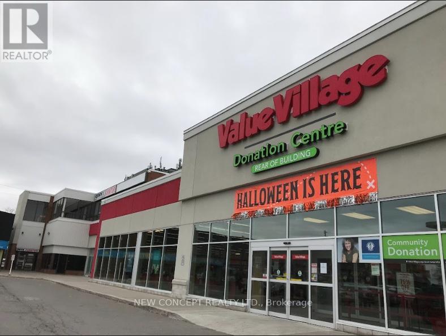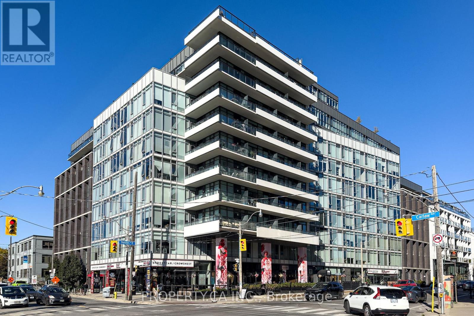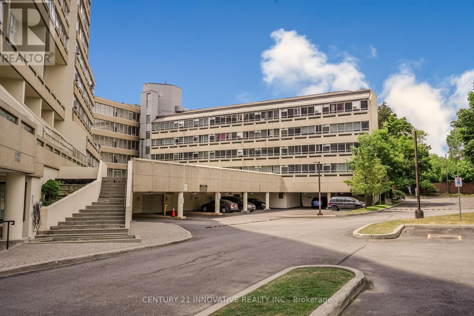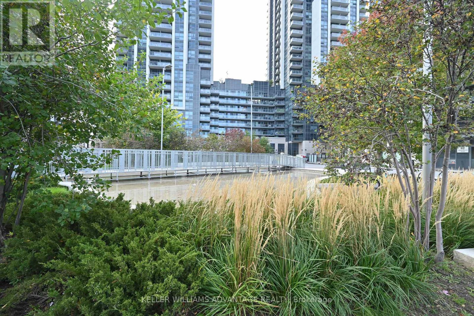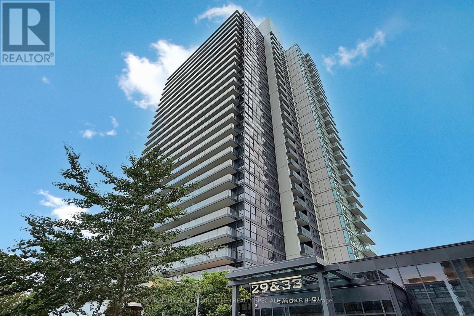Lote 71 Quinta Do Rogel
Portugal, Ontario
This elegant villa with a modern design offers luxury, comfort and efficiency, located just minutes from the beaches of Armação de Pêra and within walking distance of golf courses and all amenities.Key features:3 spacious suites, one on the ground floor and two on the ground floor with south-facing terrace.Large living and dining room with fireplace and direct connection to the garden.Fully equipped kitchen with modern appliances.Basement/garage with about 100 m, with storage and laundry.Swimming pool, jacuzzi, garden with automatic irrigation, barbecue area and solarium.Extras: central air conditioning, electric towel rails, electric shutters, double glazing, solar panels, alarm system and video surveillance.Built in 2021, with Class B energy certification.Benefits:Contemporary architecture that favours natural light and comfort.Strategic location between the countryside and the sea.Ideal as a permanent residence, holiday home or safe investment in the Algarve. (id:47351)
1166 Echo Hills Road
Lake Of Bays, Ontario
Fully Furnished Short Term, Month to Month Lease. Whether you've come to relax, explore, or simply spend quality time together, our hope is that you feel right at home the moment you arrive. Our home is designed with family, friends and golfers in mind. A place where kids can laugh freely, adults can unwind, and everyone can enjoy the beauty of Muskoka's waterfront. Step outside and breathe in the fresh air, watch the sunrise, and let the peaceful surroundings work their magic. We hope your time here is filled with lasting memories. (id:47351)
433 King Street
Hamilton, Ontario
Prime Development Opportunity at 433 King Street East. Attention Investors & Developers - Don't miss out on this rare opportunity to re-develop in one of the city's most sought-after locations. This high-visibility property is ideally situated in a high foot-traffic area and zoned TOC1, allowing for up to 6 storeys of mixed-use residential and commercial development. Drawings submitted for a proposed 20-unit building, offering a strong foundation for future development. With city incentives available and increasing demand in the area, this is an excellent chance to secure a long-term growth asset for your portfolio. Take advantage of this high-potential site in a thriving urban corridor. Whether you're an experienced developer or new investor, the numbers and location speak for themselves.Property Highlights: Zoning: TOC1 - Mixed-use, up to 6 storeys. Proposed plans: 20-unit residential building. High foot traffic and excellent exposure. Strong long-term growth potential. City incentives available for redevelopment. Seller open to VTB- 90% LTV. Note: The Property is being sold as-is, where-is. Please do not walk the property. (id:47351)
4 - 113 Catharine Street N
Hamilton, Ontario
1 Bedroom 1 Bathroom Unit to lease in clean well maintained building. Open concept living and kitchen area featuring light vinyl floorings, quartz counter top in the kitchen and stainless steel appliances including gas range and a dishwasher. In unit laundry for added convenience. Large recessed windows let plenty of light into the unit. Enjoy a little outdoor hideaway just off the main entry. Perfect for morning coffee or after dinner treat. Gas included in lease price. Parking available. Enjoy fantastic walkability. 8 minutes walk to Hamilton General, 5 min to James ST N shopping, cafes and restaurants. 10 minutes by transit to McMaster University. Unit available starting December 1st. (id:47351)
39 Fiddleneck Crescent
Brampton, Ontario
Excellent Location , Beautiful Well Maintained Home With 3 Bedrooms, 3 Washrooms For Lease , Newly renovated Bathrooms and Kitchen, Lots Of Pot lights , Freshly painted . No Carpet, Perfect Home With Fabulous Layout. Close To All Amenities; Park, Hwy 410, Brampton civic Hospital, Public Transit, And Schools. 3 parking on the drive way. Has its own washer & dryer. Tenant pays 100% utility.*** NO ONE IN THE BASEMENT*** (id:47351)
11 - 35 Stoffel Drive
Toronto, Ontario
4076 Sq Ft Industrial Unit In A Newly Renovated Condo Complex. Unit Comes With Many Improvements Including Retail Section, Porcelain Floors and Two Bathrooms Including One Full Bathroom With Glass Shower. One Drive In Door. Rare Opportunity To Purchase Commercial Condominium With Highway 401 Exposure and Signage. Easy Access To 400 Series Highways. E10 Zoning Permits Wide Variety Of Uses. Excellent Showroom Opportunities In A Diverse Business Area. (id:47351)
10520 Second Line
Milton, Ontario
Exceptional Opportunity To Lease A Fully Equipped 40-Acre Equestrian Facility, Ideally Located Just Minutes From Mohawk Racetrack And Casino. Designed For Professional Horse Training, Boarding, Or Breeding Operations, This Turn-Key Property Offers Outstanding Infrastructure And Functionality Throughout. The Main Barn Features 18 Stalls, A Two-Bedroom, One-Bath Caretaker's Apartment, Separate Staff And Visitor Washroom, A Small Office Or Break Room, Two Wash Stalls, Laundry Area, And A Spacious Storage And Tack Room With Built-In Closets And A Private Entrance. Additional Smaller Barns Provide 8 More Stalls, Bringing The Total To 26. The Property Includes 15 Separate Paddocks, Four With Permanent Covered Shelters, Deep Water Lines And Hydrants For Convenient Access, And An Impressive Array Of Training Amenities Including A Half-Mile Race Track, Large 200' x 150' Sand Arena, Horse Exerciser Ring, And A Secondary Exercise Track Around The Northern Paddocks. Well-Maintained Riding Trails Wind Throughout The Grounds, And The Lease Includes Access To Tractors, A Zero-Turn Mower, Track Conditioner, And Additional Equipment. A Rare Offering That Combines Excellent Facilities, And Beautiful Acreage, And A Prime Location. (id:47351)
1204 - 710 Humberwood Boulevard
Toronto, Ontario
Location, Location Location!!! Stunning Tridel Condo With New renovations** Bright And Spacious 2 Bedroom and a den , 2 Full Bathrooms, Freshly Painted **Open Concept Layout***This Building Has It All**The Mansions Of Humberwood Building**Great Sized Balcony**Open Concept Kitchen & Living**Very Close To All Major Highways And Transportation**Minute To Woodbine Casino, Humber College, Pearson Airport, Easy Access To 427,407,401 Hwys. Hotel Style Lobby And Recreational Facilities, Indoor Pool, Gym, Exercise Room, Whirlpool, Sauna, Grand Party Room, Tennis, Guest Suite & 24 Hour Concierge Service.**Resort-style amenities await you** (id:47351)
7 Rexway Drive
Halton Hills, Ontario
Prime Georgetown Investment: Legal Triplex with Cash Flow. Look no further! This meticulously maintained Legal Triplex represents a truly rare and profitable opportunity, perfectly suited for the discerning investor or a multi-generational family seeking independent, high-quality co-living. Location! Location! Location! Nestled in the heart of Georgetown, this property offers unbeatable convenience. Residents are within easy walking distance to all local amenities, enhancing tenant appeal and ensuring stable occupancy. Investor's Dream: Turn-Key & Profitable Triplex Fully Rented: All units are currently tenanted with great AAA Tenants, providing immediate, reliable cash flow from closing. Ideal Unit Mix: Comprised of two spacious 2-bedroom units and one private 1-bedroom unit, catering to various tenant needs. Ample parking available for up to 5 cars, a premium feature that maximizes tenant satisfaction and property value. Multi-Generational Family Solution. This property offers the perfect balance of proximity and privacy. Family members can live under one roof while enjoying completely separate spaces and entrances. Dedicated Storage: Each unit is assigned its own private storage shed, offering valuable, secure space for personal belongings. Shared Convenience: On-site coin laundry provides simple, central accessibility for all residents. This profitable, well-maintained building is a must-add to your investment portfolio or the ideal long-term solution for sophisticated multi-generational living. Do not miss this chance to secure a premium asset in a highly desirable location! (id:47351)
10 - 200 Veterans Drive
Brampton, Ontario
Welcome to this Modern End Unit 3 Bedroom/3 Washroom Urban Townhouse In Northwest Brampton. One of the Biggest End Unit in the Complex with Stone And Brick Front. Open Concept Layout with large windows and lots of natural light. Huge Living Room Combined With Dining And Eat-In Kitchen. Upgraded with premium wooden flooring for a fresh, modern look. Huge Kitchen Area, Stainless Steel Appliances With Dark Cabinets, Walk Out Balcony With a great View. Master With 4 Pcs Ensuite & W/I Closet.2 parking spots with attached Garage. Perfect For First Time Buyers Or Investors. Minutes to Mount Pleasant Go Station, Highways, Public Transit, Schools, Library Longos, Parks And Much More. (id:47351)
28 - 3200 Dufferin Street
Toronto, Ontario
Prime Space*Functional Bright Layout*Abundance Of Natural Light*Built Out With Multiple Offices, Showroom, Reception Area And Kitchenette*Suitable For Retail, Showroom, Professional, Medical And Other Related Uses*Wide Store Front*Prominent Signage And Pylon Space Available*Busy Plaza With 50,000 Sqft Office Building, Red Lobster, Shoeless Joe's, Greek Restaurant, Korean Restaurant, Café Demetre, Ups, Desjardins Insurance, Wine Kitz, Edible Arrangements, Pollard Windows, Nail Salon, Dental, Hair Salon, Svp Sports And More*Established Trade Area Surrounded With A Mixed Use Of Office, Retail, And Industrial*Strategically Located Between 2 Signalized Intersections With High Pedestrian And Vehicular Traffic*Multiple Ingress And Egress From 3 Surrounding Streets*Located Approximately 1 Km South Of Yorkdale Mall. (id:47351)
1 Cotillion Court
Toronto, Ontario
Come see this spotless, oversized 3-bedroom bungalow for lease! Situated in the desirable Royal York & Eglinton area, this bright main-floor unit offers a spacious living room, modern kitchen, 1 full bath, and 2 driveway parking spots. Located in a great family-friendly Etobicoke neighborhood! (id:47351)
2204 - 24 Hanover Road
Brampton, Ontario
Welcome to this rarely offered renovated penthouse corner suite at 24 Hanover Rd. Offering approx. 1200 sq ft of bright and spacious living with 9-ft ceilings, wood-burning fireplace, and panoramic views. Features include 2 bedrooms, 2bathrooms, an upgraded kitchen with quartz countertops, backsplash, pot lights, and stainless steel appliances, as well as a large in-suite laundry and storage room. Both bathrooms have been updated, with one featuring a tiled shower and the other a full tub. This unit includes 2 underground parking spaces and a locker. The building is well-managed with 24-hour gated security and resort-style amenities including an indoor pool, hot tub, sauna, gym, tennis courts, racquetball, party room, gazebo, BBQ area, and waterwall feature. Conveniently located near Brampton City Centre, Chinguacousy Park, transit, libraries, healthcare, and quick access to Hwy 410. (id:47351)
514 - 7608 Yonge Street
Vaughan, Ontario
Beautiful Open Concept Boutique Style Luxury Suite By Minto !! This Spacious 3 Bedrooms condo has an Open Concept lay-out with Approx. 3000 Sqft , Very Modern Luxury Finishes Throughout . Laminate Flooring, B/I Appliances, Breakfast Bar w' Granite Counter Tops. Spacious Bedrooms , B/I Closet Organizers. 2 Parking Spots Included, Wrap - Around Balcony, This Stunning Corner Unit has an Abundance Of Natural Light . (id:47351)
714 - 7900 Bathurst Street
Vaughan, Ontario
Welcome To This Beautiful Bright, Spotless And Spacious Legacy Park Condo Unit By Liberty Development. xible This is One Of The Largest One Bedroom Unit In The Building. Kitchen Granite Counter Tops, Mirrored Closets, Closet Organizers, Stainless Steel Appliances, Ensuite Laundry. Cozy Living Room With W/O To Large Balcony, Laminate Floors, Oversized Washer & Dryer. 9' Ceiling. High Ranking Schools. Walk To Walmart, Restaurants, Promenade Mall, Schools, Parks, Ttc/Yrt Transit, Viva At Doorstep & Easy Access To Hwys. A+ Amenities: club facilities, fully equipped fitness room, Party Rm, 24Hr Conc./Security, Sauna, Golf Simulator, Hot Tub, Rooftop Patio, Media Rm, Guest Suites & More! Flexible Lease Term. (id:47351)
35 Queen Street
New Tecumseth, Ontario
Incredible Tottenham Downtown Location. Attention Builder's or End User's. Build Residence With A Commercial/Industrial Unit. Whether you are an investor looking for strong returns, this piece of Land delivers unlimited Possibilities. Conveniently located close to shops, schools, and restaurants, this is a rare chance to own A property with endless future potential. (id:47351)
281 Elgin Mills Road W
Richmond Hill, Ontario
Attention Builders! Your Building Opportunity Awaits You In Central Richmond Hill. Proposed 11 Freehold Townhome Development. Site Plan Available. Each Townhome Approx 2000SF, 3 Storey, Single Garage. Located Near Mill Pond, Hospital, School, Park. Close To Public Transit.Seller will take back a mortgage at a negotiable rate for 1 year. (id:47351)
57 Calera Crescent
Vaughan, Ontario
Escape to your own private oasis in Sonoma, where this beautifully renovated (2023) home backs onto conservation land, offering serene ponds, mature trees, and Muskoka-like views right from your backyard. Located on a quiet, child-friendly crescent, this home combines modern luxury with natural tranquility. Enter through sleek new front doors into an open-concept main floor designed for both style and function. The custom kitchen is a chef's dream, featuring Italian 24x48 porcelain tiles, quartz countertops, a 10-foot island, an induction stove, and bespoke wood cabinetry. Thoughtful details like brass fixtures and a pot filler elevate the space, making it perfect for entertaining. Step onto the deck to soak in the peaceful natural landscape or relax in the open family area, complete with a new enviro gas fireplace and a striking limewash mantle. The primary suite is a haven of relaxation, boasting a renovated 5-piece ensuite with a double vanity, soaker tub, and separate shower. Every bedroom features custom built-in closets, and the shared bath includes a double vanity for added luxury. The walk-out basement is a standout, with a guest bedroom, 3-piece bath, fireplace, large above-grade windows, and a rough-in for a potential kitchen or wet bar, offering endless possibilities. Don't miss this rare opportunity to own a modern masterpiece in Sonoma's natural paradise! (id:47351)
G39 - 415 Sea Ray Avenue
Innisfil, Ontario
Experience the beauty and comfort of Friday Harbour and the endless convenience of Resort Living. This rarely available one bedroom apartment with an open concept layout on the shores of Lake Simcoe is the perfect place to call home. Boasting an oversized kitchen with plenty of storage. Walk out to a large private terrace, this unit is perfect for entertaining. Enjoy resort style living with popular restaurants and shops. This Garden Suite Unit promises a truly unique experience with unbeatable amenities. The Beach Club and Lake Club offers an amazing Club experience that can't be beat. Work out in the state-of-the-art Fitness Centre and enjoy the large games room and outdoor pool. The resort includes Shops, Restaurants, Shuttle Service with a 18 hole Golf Course nearby. Golf at the Nest, get out on the lake or walk and hike the trails. The possibilities are endless. This unit won't last. Resort Fees, Annual Lake fees and 2% of purchase price Plus HST for initiation apply. (id:47351)
10620 Yonge Street
Richmond Hill, Ontario
Fully tenanted commercial plaza with many anchors like Shoppers, Value Village, St.Louis etc... Located Corner of Yonge and Oxford St. on over 4 acres of land. Great future development potential. Over 50,000 rentable square foot. Ample parking spaces. Great income producing investment property. (id:47351)
305 - 1190 Dundas Street E
Toronto, Ontario
Welcome to your private slice of Leslieville paradise! This bright and beautifully laid-out one-bedroom suite proves that size isn't everything-until you step outside. With nearly 500 ft of interior living space and an incredible 394 ft terrace, this home doubles your lifestyle potential.Bathed in natural light from floor-to-ceiling windows, the open-concept living and dining area feels airy and inviting all day long. The sleek, modern kitchen,The spacious bedroom comfortably fits a queen bed and includes a full-width closet-because even minimalists have sweaters they can't let go of. The spa-inspired four-piece bath offers the best of both worlds: an energizing morning shower or a long, restorative soak. A terrace nearly the size of the suite itself-perfect for morning coffee under blue skies, sunset dinner parties, or working from home with the skyline as your backdrop. With a gas line for barbecuing and ample room for outdoor furniture, it's the ultimate extension of your living space.Enjoy ensuite laundry, access to premium building amenities including a fitness center, two guest suites, and a rooftop terrace with panoramic city and lake views. Steps to Leslieville's best cafés, boutiques, and transit (with a future subway station just around the corner), this one checks all the boxes for stylish urban living-with a terrace that outshines them all. (id:47351)
205 - 5580 Sheppard Avenue E
Toronto, Ontario
Live the Toronto lifestyle in this fully upgraded 3-bedroom condo! Featuring a modern kitchen with a central island and sleek pot lights, an airy living room with sweeping city views, and a master bedroom with a huge triple-door closet, this home blends style and functionality effortlessly. Extras include a separate ensuite laundry, extra storage, and pristine laminate flooring throughout. Steps from transit, shopping, dining, schools, and places of worship, with quick access to Highway 401 - everything you need is at your doorstep. Perfect for first-time buyers or savvy investors looking for a turnkey property in a prime location. Don't miss out! (id:47351)
728 - 20 Meadowglen Place
Toronto, Ontario
Location! Location! Location! Bright 1 Bedroom Condo Unit Available For Sale. Modern finishes throughout - Kitchen With Quartz Countertop & stainless steel appliances. Living room walks out to a private balcony with western city views, ideal for your morning coffee or relaxing evenings. The bedroom features a large closet & space for furniture. Carpet free! Large bathroom with convenient en-suite laundry. Note the +1 is a den which is the area next to the kitchen (see floor plan for details) Enjoy resort-style living with a Miami-inspired rooftop terrace featuring a pool, BBQ stations, and multiple relaxation areas. Residents have access to the exclusive ME 2 Club, offering a sports lounge, billiards, games room, yoga and fitness studio, party and dining rooms, guest suites, and even a private theatre. In the winter, the on-site pond transforms into a skating rink. Ideally located near Hwy 401, public transit, U of T Scarborough, Centennial College, shopping, and parks! This move-in-ready condo truly has it all. Experience modern city living at its finest! Upgrades include: LVP in living/dining area, bulkhead with pot lights in living room, upgraded roller blinds, higher than standard bathroom vanity. RARE to find both parking & locker included in this price point! (id:47351)
1907 - 33 Singer Court
Toronto, Ontario
Truly Impressive 1 Bedroom + Study in Prime Bayview Village! Welcome to upscale urban living in this functional and stylish 1 Bedroom + Study suite, located in the heart of sought-after Bayview Village. This beautifully designed unit features floor-to-ceiling windows, 9 ft ceilings, and a bright open-concept layout that maximizes both space and light. The sleek modern kitchen is highlighted by a striking granite centre island perfect for cooking, dining, and entertaining. Enjoy unobstructed west facing views with stunning sunsets from your private 107 sq ft balcony, adding to the airy ambiance of the 565 sq ft interior. Additional features include: One parking space and one locker for extra storage, Easy access to Public Transit, Hwy 401, and DVP. Premium building amenities: 24-hour concierge, indoor swimming pool, basketball court, and more. Perfect for professionals, couples, or investors looking for convenience, luxury, and functionality in one of North York's most desirable communities. (id:47351)
