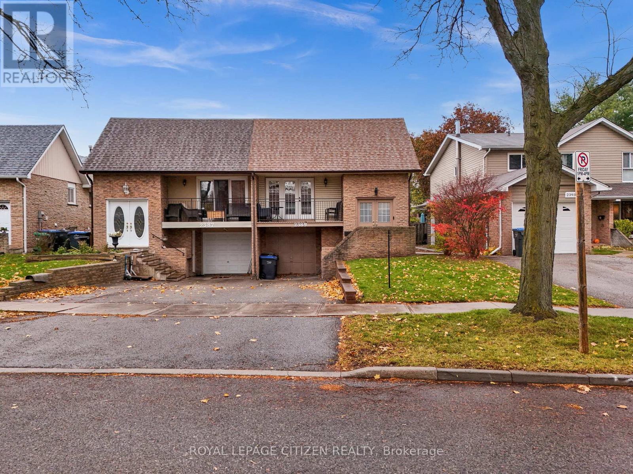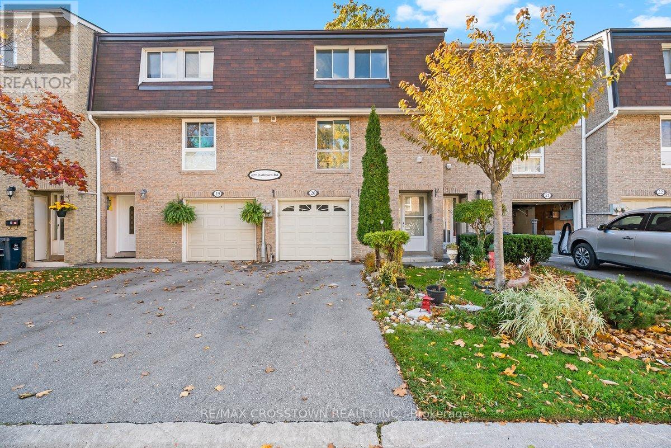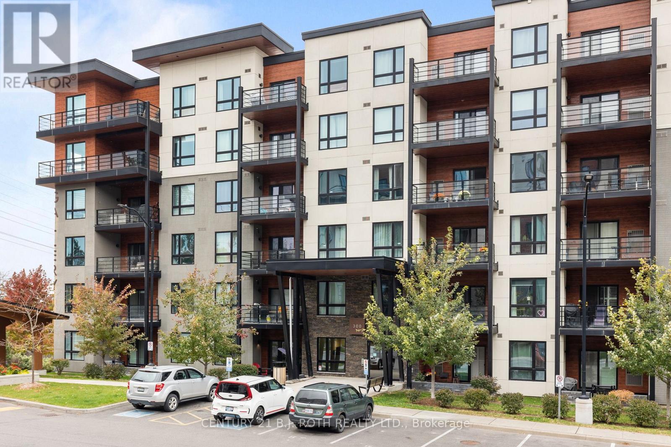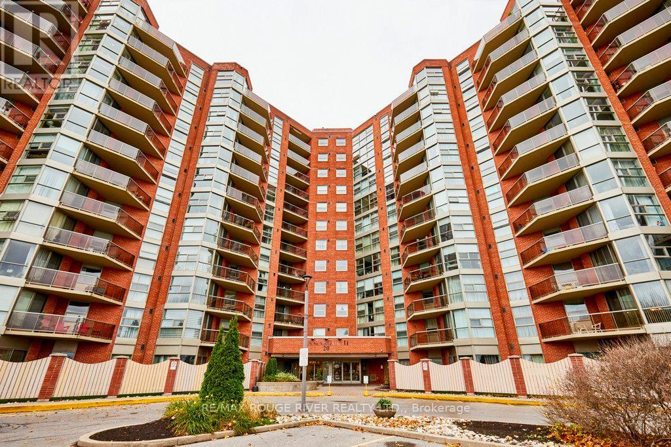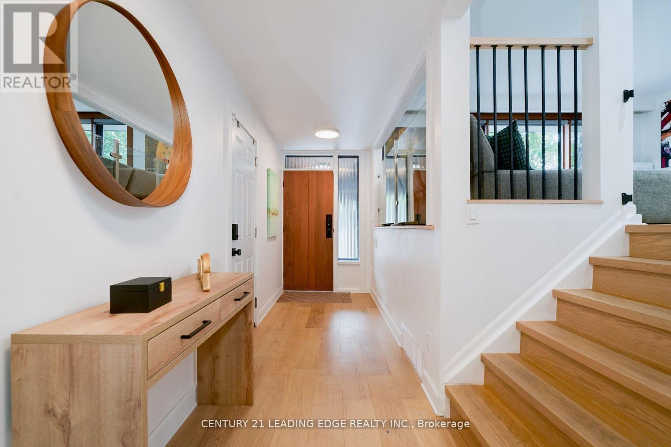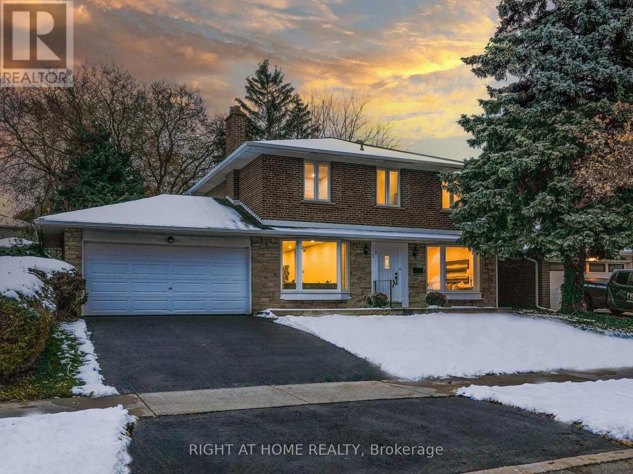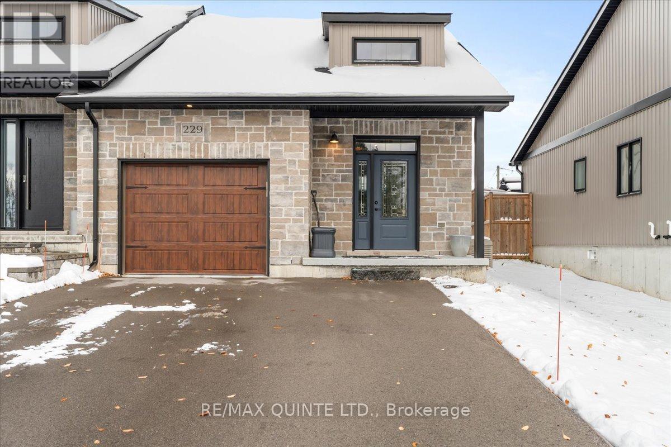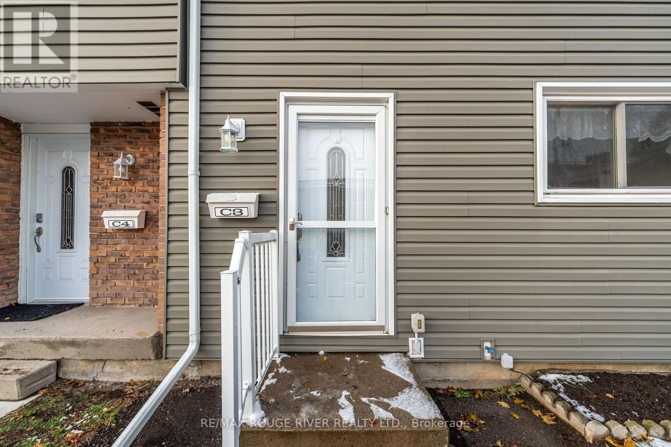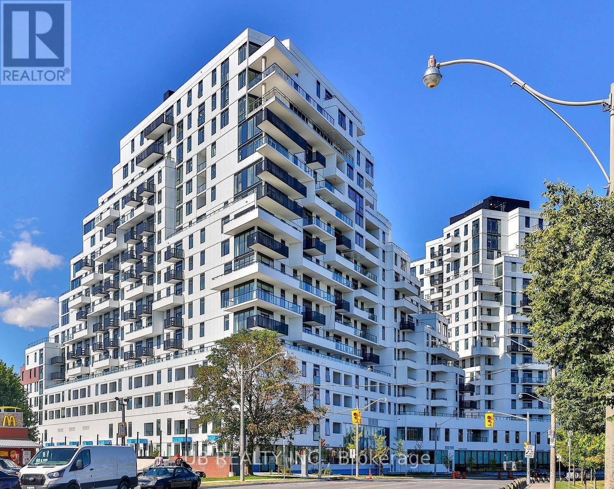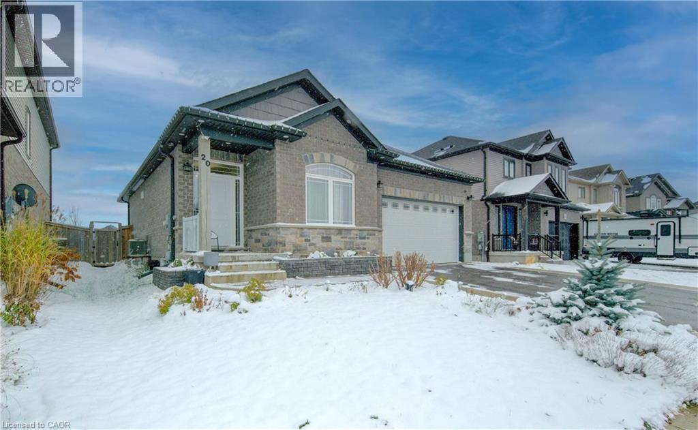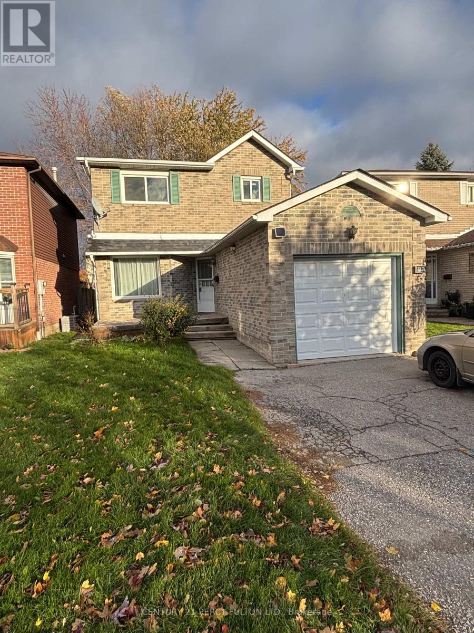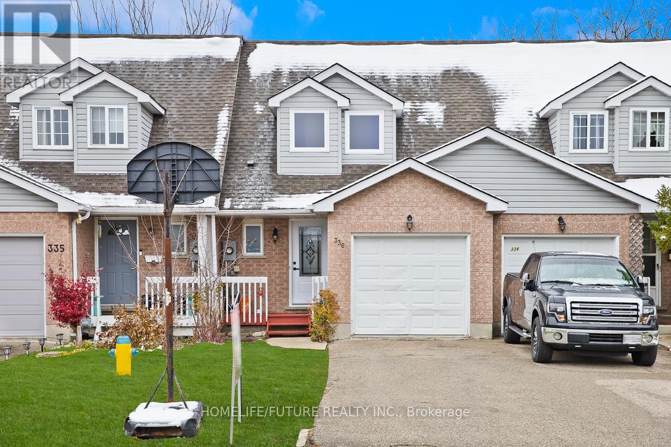2389 Cobbinshaw Circle
Mississauga, Ontario
Location, location, location! This beautifully upgraded semi-detached home offers approximately 1,700 sq.ft. of bright, open living space in one of Meadowvale's most sought-after areas. Enjoy a modern open-concept layout with elegant hardwood floors, smooth ceilings, and pot lights throughout. The chef's kitchen shines with brand-new high-end stainless steel appliances, quartz counters, a stylish backsplash, and an oversized centre island perfect for entertaining. Relax in the cozy family room with a fireplace and walkout to the backyard. Upstairs, find tastefully an upgraded bathroom and ample storage. The finished basement apartment with a separate entrance and its own laundry adds incredible versatility-ideal for extended family or rental income. With 3 car parking, and just minutes to Meadowvale Town Centre, transit, big-box stores, and great restaurants, this home truly checks every box. A perfect starter or investment opportunity! A must-see! (id:47351)
20 - 627 Rathburn Road
Toronto, Ontario
Spacious 3-Bedroom, 2-Bathroom Townhome In A Prime Etobicoke Location! Nestled In A Family-Friendly Complex Steps From Centennial Park, This Home Offers Great Space And Potential. Freshly Painted Throughout, It Features A Vaulted Great Room With A Wall Of Windows And A Walkout To A Private, Fenced Backyard Overlooking A Quiet Courtyard. The Spacious Eat-In Kitchen And Formal Dining Room Overlooking The Great Room Provide A Functional Layout For Family Living And Entertaining.Upstairs, You'll Find Three Generous Bedrooms And A Full Bathroom. The Lower Level Offers A Rec Room, Perfect For A Play Area Or Home Office. Located In A Highly Sought-After School Catchment, Close To Parks, Trails, Shopping, Transit, The Upcoming Eglinton Crosstown LRT, Hwy 427/401, Kipling GO, And Pearson Airport. A Great Opportunity For First time buyers, Families, Or Investors To Update And Make It Their Own. Here's your chance to turn this house into the perfect place to call home! (id:47351)
103 - 300 Essa Road
Barrie, Ontario
Enjoy the ease of ground floor access while experiencing all the benefits of upscale condo living. This stylish one bedroom, one bathroom suite is perfect for anyone looking for a low maintenance lifestyle. The open concept design features a modern kitchen with ample cabinetry, a bright living area, and a spacious bedroom filled with natural light. The unit offers ensuite laundry, excellent storage options, and the added bonus of an exclusive use locker. Keep your vehicle protected year round with your own underground parking spot, eliminating the need to ever shovel snow off your car. Relax or entertain on your private terrace, or head up to the impressive 11,000 square foot rooftop patio reserved for residents. It is the perfect place to unwind, socialize, or take in panoramic views. Located just minutes from Highway 400, shopping, restaurants, parks, and public transit, this condo offers the perfect blend of comfort, style, and convenience. Make 300 Essa your next move and enjoy everything this vibrant community has to offer. (id:47351)
716 - 20 Dean Park Road
Toronto, Ontario
Exceptional living space at the popular Camargue II residence! Well-maintained, expansive condo with two beds, 2 full baths and a total 1140 sq ft. Renovated kitchen with a whole wall of additional cabinetry and counter space boasting pot drawers, multiple utensil drawers and a garbage/recycling drawer; full appliance package including dishwasher and built-in microwave; ceramic tile floor and custom backsplash. The light-filled living room features floor-to-ceiling windows with walk-out to the open balcony. Primary suite includes an updated 4-piece bath and walk-in closet. Spacious 2nd/guest bedroom and updated 3-piece bath, plus full in-suite laundry. A comprehensive amenities list includes: 24-hour concierge; indoor saltwater pool and hotub with updated change rooms, showers and sauna; well-equipped gym; tennis court; generous visitors parking area; library/games room; party room with kitchen facilities; all surrounded by several park-like acres of well-tended gardens, trees and shrubs. Excellent location, with easy transportation links- 401 interchange at the doorstep, ready access to TTC and the Rouge Hill Go Station nearby. Also within easy reach: the Toronto Zoo; Rouge National Urban Park; U of T Scarborough and the Toronto Pan Am Sports Centre. **EXTRAS** Note that heating costs are included in the maintenance fees. (id:47351)
4 Aveline Crescent
Toronto, Ontario
Welcome to Bendale, one of Scarborough's most convenient and family-friendly neighbourhoods. Here, you're surrounded by top amenities: Thomson Memorial Park w/ its trails, playgrounds, & sports fields; the YMCA for year-round programs including an excellent daycare & swimming lessons; and Scarborough Town Centre just minutes away for shopping, dining, and transit. Families will appreciate nearby schools; St. Andrews PS, North Bendale Jr PS, Knob Hill PS, Charles Gordon Sr PS, and David & Mary Thomson Collegiate. Commuters will love the quick access to Highway 401 and excellent TTC connections with the new line 2 subway extension already under construction. Inside this beautifully renovated 4-level side split, hundreds of thousands in upgrades deliver a modern, cohesive living experience. The bright open-concept main floor features a sleek kitchen w/ quartz countertops & backsplash, SS appliances, pantry storage, & w/o to a new composite deck. A spacious living/dining area w/ wood-burning fireplace completes the space.This home offers 4 bdrms, including a convenient ground-floor suite w/ its own 3pc bath & w/o to backyard-ideal for guests or multigenerational living. Matching hardwood floors, new staircases, smooth ceilings, pot lights, and updated windows create a refined, unified style.An extended, one car garage allows for tons more storage and maximum convenience with direct access into the front foyer. The lower level is designed for entertaining w/ a generous rec room & built-in wet bar, plus a large laundry room w/ access to crawl space for even more storage.Step outside to your private backyard featuring a deck, patio, large inground pool, powered pool house w/ a 2-pc washroom. Inquire to learn about the great income-generating potential of this space. The fenced front yard with patio and hot tub, along w/ a newly installed interlock driveway, adds even more appeal.Move-in ready, modern, and perfectly situated- 4 Aveline offers the full lifestyle package. (id:47351)
19 Shaughnessy Boulevard
Toronto, Ontario
Welcome to your dream home in the sought-after Henry Farm community -a quiet, family-oriented neighbourhood known for its welcoming atmosphere, mature trees, and unbeatable convenience. Move-In -Ready and Completely Renovated. Be the first to enjoy the stunning New Kitchen with all new appliances, New Bathrooms, New Flooring, Remodeled Basement living area. Professionally Painted Top to Bottom. All New Light Fixtures + Pot Lights, New Trim/Baseboards. Huge 60 x 120 Ft Private Lot with 2 Car Garage - with new flooring. It's the perfect retreat for families who love to relax or entertain. Inside, the home offers a bright and functional layout designed for comfortable family living. The main floor includes spacious living and dining rooms, a sun-filled eat-in kitchen overlooking the front and backyard, and a cozy family room with a walk-out to the treed backyard. Large windows throughout fill each room with natural light, creating a warm and inviting atmosphere. Upstairs, you'll find four generous bedrooms, each with wood flooring, ample closet space, and large windows. The primary suite features an ensuite bath and closets, providing plenty of storage. The finished basement extends the living space with a large recreation room, a 2-piece bath, a well-organized laundry area with plenty of storage and work space. Step outside to a private, fully fenced backyard oasis, perfect for family gatherings and summer BBQs. Located just steps from Don Mills Subway Station, TTC bus routes, Fairview Mall, and North York General Hospital, this home also offers quick access to Highways 401, 404/DVP, and 407. Excellent nearby schools include Shaughnessy Public School, St. Timothy's Catholic School, Bayview Glen Private School, and Upper Canada Child Care. Outdoor enthusiasts will love the proximity to Havenbrook Park, Henry Farm Tennis Club, and the Betty Sutherland Trail. Henry Farm is the kind of neighbourhood where families put down roots and stay for years. Just move in and enjoy! (id:47351)
229 Baker Street
Stirling-Rawdon, Ontario
Modern Comfort Meets Country Calm in Stirling. Welcome to this stunning end-unit townhome-a rare find tucked into a quiet cul-de-sac surrounded by nature and beautiful views of the Oak Hills. Thoughtfully upgraded and meticulously maintained, this home blends modern convenience with peaceful, easy living just minutes from all Belleville and Quinte West amenities while taking in the small town charm and history in Stirling. You will notice the impressive curb appeal, with a paved driveway offering parking for four vehicles and inside entry to a fully finished garage-complete with its own water spout for easy cleaning. Step inside to a spacious foyer and an open-concept main floor with warm finishes and natural light throughout. The designer kitchen features ceiling-height cabinetry, a central island, and a built-in buffet. Enjoy extended space for entertaining during holiday meals that flows seamlessly into the dining area-perfect for gatherings. The living room features a vaulted ceiling, a cozy gas fireplace with stone surround, and large patio doors leading to a screened-in sunroom where you can unwind and take in the panoramic views. The primary bedroom offers a spa-inspired semi-ensuite with heated floors, a deep soaker tub, and a tiled glass shower. A separate den or guest room sits conveniently beside the main bath-ideal for a home office. Downstairs, the fully finished lower level offers a spacious rec room, a second built-in buffet perfect for a coffee or cocktail bar, a large guest bedroom with walk-in closet, and a full 3-pc bath. Extra features include a Kohler generator, tankless water heater (owned), gas BBQ hookup, Levolor blinds water softener and backup hydro to the garage door-plus a partially fenced yard for added privacy. Move-in ready and filled with thoughtful upgrades, this home offers the best of low-maintenance living in a quiet, sought-after Stirling neighbourhood. (id:47351)
C3 - 400 Westwood Drive
Cobourg, Ontario
Welcome to 400 Westwood Drive! This is a fantastic opportunity for first-time home buyer, downsizer, or investor! This delightful 3-bedroom home offers maintenance-free living, no more shoveling snow or mowing the lawn-in a sought-after location just a short stroll from the lake and all nearby amenities. Inside, you'll discover an updated kitchen and bathroom, beautifully complemented by hardwood floors in the kitchen and dining area. The semi-private backyard provides an ideal outdoor space for relaxation or entertaining .Additionally, the unfinished basement holds immense potential, perfect for creating a cozy recreation room, home gym, or even adding an extra bathroom. With today's low interest rates, there has never been a better time to claim this wonderful home as your own. Whether you're looking to invest or settle into a comfortable space, 400 Westwood Drive has everything you need! (id:47351)
1508 - 1050 Eastern Avenue
Toronto, Ontario
Welcome to this brand-new, beautifully upgraded one-bedroom condo in the heart of the Beaches at the highly anticipated Queen & Ashbridge Condominiums. This stunning east-facing suite is filled with natural light and offers a warm, inviting atmosphere. Enjoy access to exceptional amenities, including a dog run, landscaped park, The Upper Lounge, The Woodbine Co-working Space, a state-of-the-art two-storey fitness centre, steam room, and guest suites. This Cottage Collection unit features premium upgrades throughout, including a custom fireplace and striking feature wall. Please note: amenity spaces are currently under construction. (id:47351)
20 Stier Road
New Hamburg, Ontario
Welcome to this stunning 8-year-old luxury bungalow, ideally located in one of New Hamburg's most desirable and established neighbourhoods. Designed with modern elegance and comfort in mind, this home features 2 spacious bedrooms, 2 bathrooms, and main-floor laundry-perfect for easy living. Step inside to the 9ft ceiling open-concept layout filled with natural light, high-end finishes, and thoughtful design details throughout. The gourmet kitchen seamlessly flows into the dining and living areas, creating an ideal space for entertaining or relaxing at home. Walk out from the main living area to a large composite deck featuring two beautiful gazebos, a luxurious hot tub, and a fully fenced backyard-your own private outdoor retreat for peaceful evenings or weekend gatherings. Enjoy the convenience of a 2-car garage and an impressive asphalt and stamped concrete driveway, combining style and functionality with outstanding curb appeal. This home truly offers the best of modern luxury living in a quiet, prestigious community. Don't miss your chance to make it yours! (id:47351)
83 Barnes Drive
Ajax, Ontario
Detached All Brick Home In sought after Ajax location. This home features 3 Spacious Bedrooms, 2 Baths, Hardwood flooring throughout, No Carpeting! Large family size kitchen with W/O to a large backyard with a generous size deck. walking distance to schools, parks and Durham Transit, Minutes to Costco, Walmart, Home Depot and much more. EZ access to Highway 401and Go Services (id:47351)
336 Sable Court
Waterloo, Ontario
University Downs! Beautiful House. Located At The End Of A Quiet Peaceful Child & Family-Friendly Cul-De-Sac Location. Freshly Painted 3 Bedroom Free Hold Town House. With 2 Bathroom. - Brand New Windows & Elegant Front Door (October 2025). Spacious Living/ Dining Ring On The 2nd Floor, Bedrooms With Closet. New Laminate Flooring On The Stairwell & The Basement Flooring (October 2025). New Light Fixtures. (2025) Enjoy The Bright & Spacious Finished Basement With A Rec Room. Walkout Basement. Concrete Patio. And Lots Of Storage. Direct Access To The Garage From Inside Of The House. 2 Car Parking On The Driveway. This Location Is Very Walkable, With Shopping And Public Transport Just Steps Away. - Closer To Highway. (id:47351)
