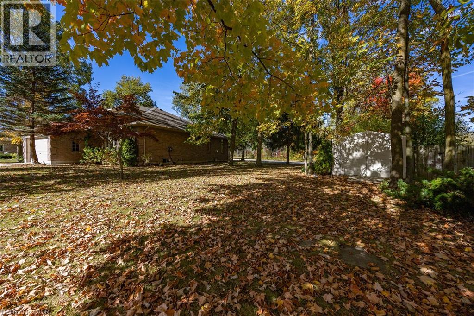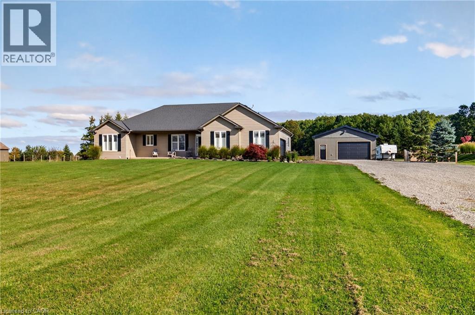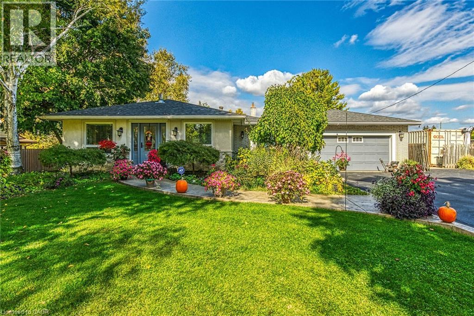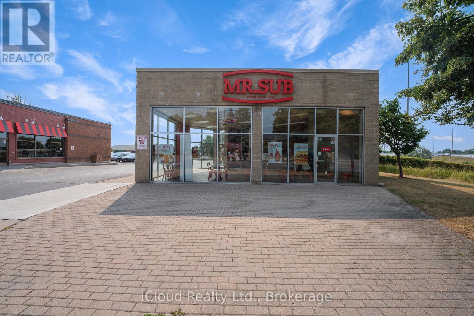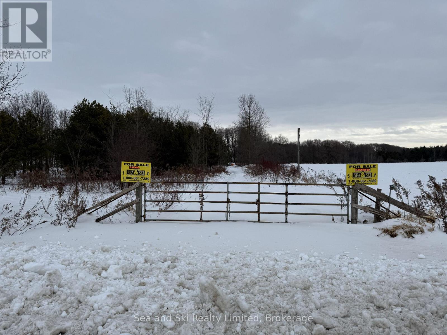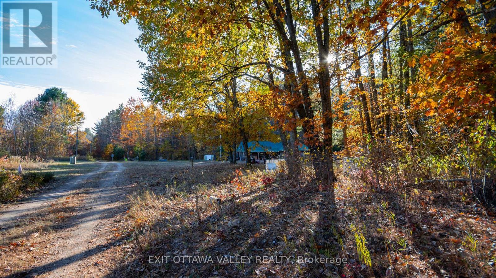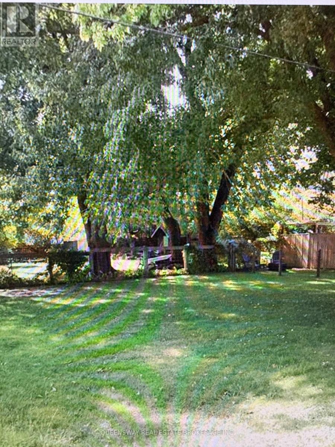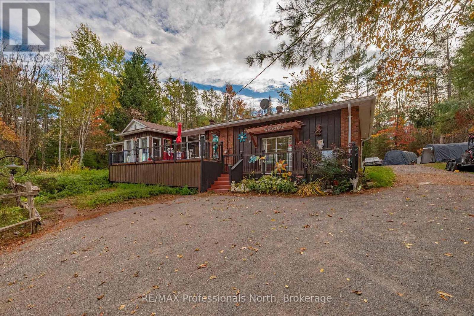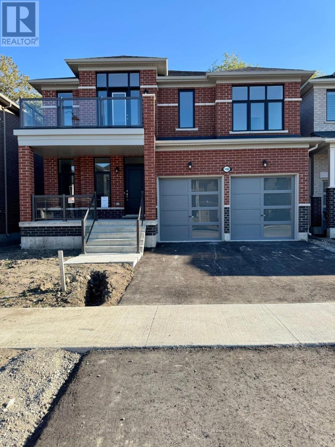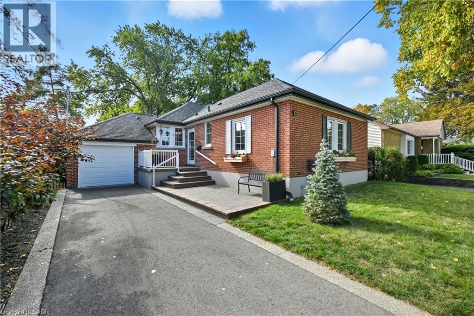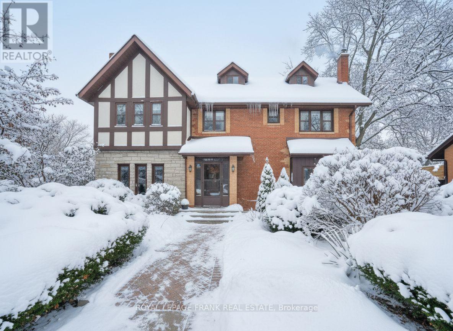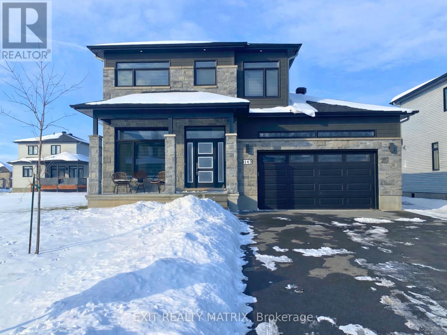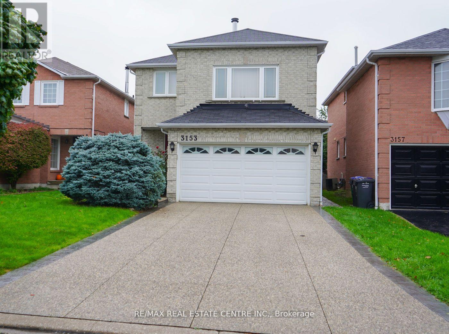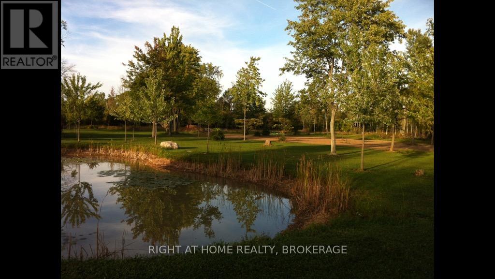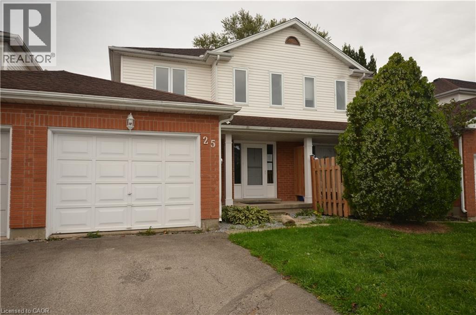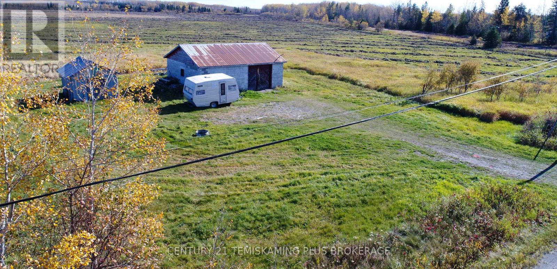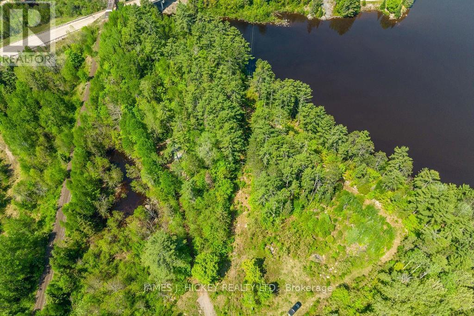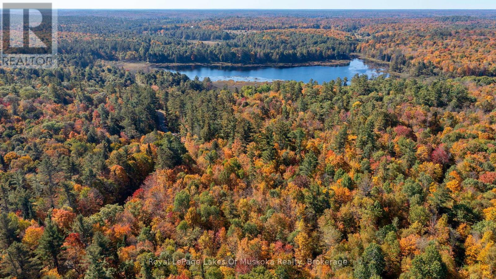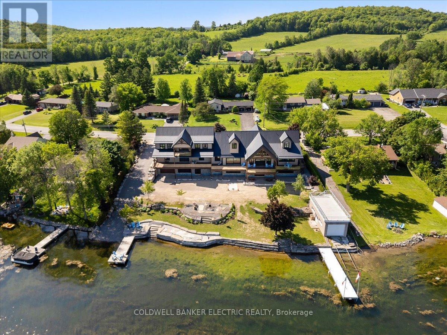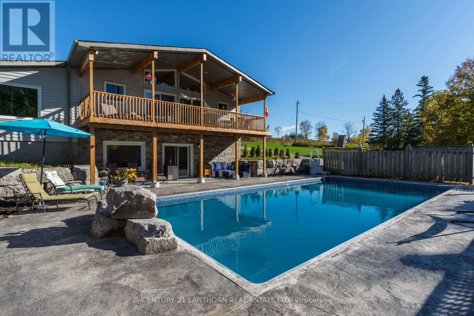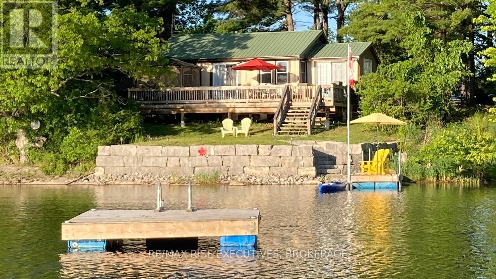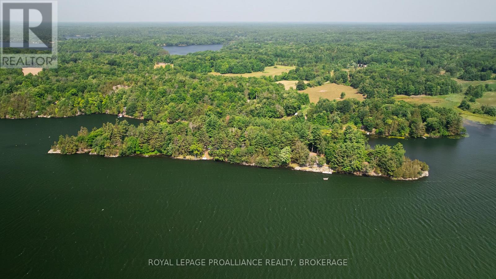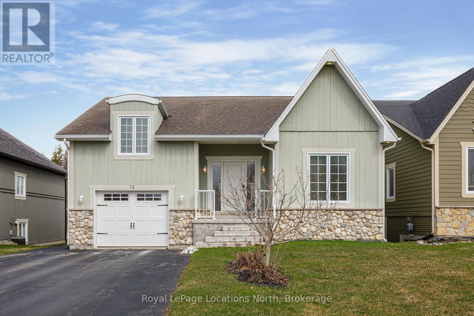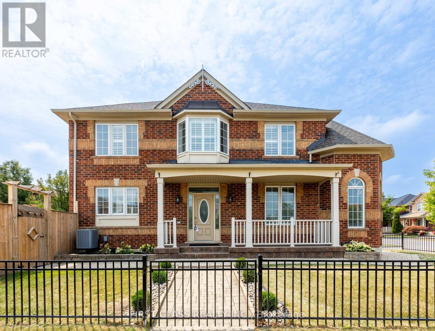51 Inglewood Drive
Port Dover, Ontario
Port Dover brick bungalow nestled in one of the town’s most peaceful and sought-after neighbourhoods. Ideally situated in the quiet north end, this property offers quick and easy access whether you’re commuting north toward Brantford via Cockshutt Road or east along St. John’s to Highway 6, connecting you to Hamilton and the GTHA. Set on a unique triangle-shaped lot fronting Inglewood, this 2,553 sq. ft. home combines classic curb appeal with modern comfort. The bright, light-filled foyer opens into a spacious open-concept kitchen and living room, complete with a cozy fireplace and walkout to a cement patio—perfect for relaxing or entertaining. The main floor features two well-sized bedrooms, including a primary suite with a walk-in closet and private ensuite bath. A second full bath and main floor laundry add everyday convenience. The lower level extends your living space with a large recreation room, an additional bedroom and bath—ideal for guests or extended family. Additional highlights include a two-car garage with direct access to both the main floor and basement, a concrete driveway, and a private treed side yard that enhances the home’s sense of tranquility. Whether you’re looking for peaceful small-town living or an easy commute to nearby cities, 51 Inglewood Drive offers the perfect balance of location, comfort, and style—all just minutes from the lake. Check out the virtual tour and book your viewing today. (id:47351)
849 River Road
Fenwick, Ontario
Experience the perfect blend of luxury and comfort in this stunning 1,902 sq. ft. bungalow set on 2.09 beautifully landscaped acres. Fully renovated main level and truly move-in ready. This 3 bedroom, 2 bath home is designed to impress. Step inside to find Luxury Vinyl Plank flooring throughout, freshly painted interiors, and a gorgeous modern kitchen with a breakfast bar, ideal for morning coffee or casual entertaining. The spacious great room boasts soaring cathedral ceilings, custom fireplace, and built-in shelving, creating the perfect gathering space for family and friends. The 1,853sq ft partially finished basement offers endless potential. Outdoors, you’ll fall in love with the in-ground pool with nothing but open space, offering the ultimate private oasis. The backyard deck features both a cozy covered seating area along with a covered culinary space, perfect for summer barbecues and evening entertaining. For hobbyists or those with a love for mechanics, the separate serviced shop (with both water and hydro) provides ample room for projects, storage, or toys. This property truly has something for everyone inside and out. (id:47351)
477 Lynden Road
Brantford, Ontario
This exceptional property offers the perfect blend of residential comfort and commercial functionality — ideal for contractors, mechanics, auto body professionals, or landscapers. Situated just minutes from Ancaster and Brantford, this fully finished, highly upgraded 4-level backsplit includes a separate in-law setup and a fully operational mechanics shop complete with spray booth and vehicle lift. Inside the home, you'll find Canadian-made Bruce hardwood flooring, granite countertops, a custom kitchen with built-in wall oven and Stainless steel appliances, and two gas fireplaces for added comfort. The brick and stucco exterior adds to the home's curb appeal, while large rooms and abundant natural light create a warm, welcoming atmosphere. Additional upgrades include: newer windows, UV light & water softener system, whole-home generator. Outside, the property offers parking for 10+ vehicles, making it ideal for those needing space for equipment, work vehicles, or client visits. The commercial-grade shop is a turn-key auto body repair facility — a rare opportunity to live and work from the same location. This type of property comes up once in a lifetime! (id:47351)
7331 Kingston Road
Toronto, Ontario
Excellent Mr. Sub Franchise with Patio! Turnkey operation in freestanding building next to Tim Hortons and near McDonald's. Steady sales and strong location. Owner retiring. 2024 Gross $340,826 / Net $78,534. Rent $8,200.74 (Incl. TMI). Lease until Feb 2028. New owner may rebrand subject to franchisor penalty and landlord approval. (id:47351)
31313 Grey Road 14 Road
Southgate, Ontario
3+ Acre Country Lot In Grey County.Discover the perfect setting on this scenic 3.18-acre lot, ideally located near Mount Forest. Tucked away on a country road, this property offers a beautiful mix of open space and mature trees, providing both privacy and flexibility .A rough driveway is already in place, saving you time and money on initial site prep. This property offers the rare opportunity in the countryside while staying connected - with an easy commute to Guelph, Kitchener-Waterloo, Orangeville, and surrounding communities. (id:47351)
6 Grannys Lane
Killaloe, Ontario
Tucked away along a long private laneway, this beautiful property offers over 8 acres of tranquility surrounded by mature maple and oak trees. The 3-bedroom, 2-bathroom home features a solid slab-on-grade foundation, durable metal roof, and 200-amp service. A newer pellet stove adds cozy warmth through the cooler months, while on-demand hot water ensures everyday comfort. Designed for easy main-floor living, this home welcomes you with a spacious entryway mudroom and an inviting layout filled with character. This character-filled home is ready for your personal touch - a perfect opportunity to create your dream country retreat. A rare opportunity to embrace nature, privacy, and peace all in one place! (id:47351)
115 Centre Street
Shelburne, Ontario
Build your dream home! Beautiful, flat lot surrounded by trees and possibilities. The perfect canvas for your next home! Can easily fit a 3-4 bedroom home with an expansive yard. Enjoy privacy, space and natural beauty in a great neighbourhood. Conveniently located in downtown charming Shelburne. Close to all amenities (id:47351)
26 Reid Street
Trent Lakes, Ontario
Welcome to 26 Reid Street in the historical town of Kinmount, ON. This beautifully updated 3+1 bedroom, 2 Full Bathrooms, bungalow is situated on a serene and private lot. It backs onto a privately owned 30 acre forest and is across the road from the Kinmount Fair Grounds. **** Lots of storage. OPEN CONCEPT Living Room, Chef's Kitchen and Dining Room. ***MAIN FLOOR LIVING** 1, 4pc Bathroom & 1, 3pc Bathroom ***MANY RECENT IMPROVEMENTS:(dates are approximate) Roof - 2019, **Propane Furnace - 2019, **Crawl space Insulated and Spray Foamed - 2022, **Front deck - 2022, **Full Kitchen Reno - 2023 **Fridge and Dishwasher 2023 **4PC Bathroom Reno 2023,** Flooring throughout - 2023, **Back deck off dining room 2023, **Well Pump and Pressure Tank - 2023,** Stacking Washer and Dryer - 2024, **Primary Bedroom - Fully Renovated and Expanded, including New Flooring, Drywall, Potlights, Trim, Painted and Walk-in Closet - 2024 ** 2nd Bedroom - New Flooring, Drywall, Trim, Closet, Painted - 2024 ** 3rd Bedroom - Drywall, Trim, Closet, Painted - 2025 ** Main Hallway - Potlights, Closet, Drywalled, Trim & Painted 2024 **Livingroom - New Flooring, Drywall, Trim, Potlights and Painted - 2024 ** Family Room/4th Bedroom Drywall, Trim, Painted - 2024, ** Laundry Room -Drywall, Trim, Painted -2025 ** Water Treatment System - 2024, **Above Ground Pool and Surrounding Deck and Privacy Fence - 2024, **Hot Tub & Gazebo - 2024, ** Full 3PC Bathroom Reno - 2025.**New Eavestroughs back and sides - 2025. ALL YOU NEED TO DO IS MOVE IN ! (id:47351)
1486 Davis Loop W
Innisfil, Ontario
Step into this brand-new, never-lived-in Ballymore Laguna Model, the biggest home in Harbourview Project with over 3,000 sq. ft. of upgraded living space. Sitting on a premium ravine lot, this home offers the perfect mix of luxury and nature. Picture yourself enjoying your morning coffee on the private balcony, surrounded by trees and peaceful views.The chefs kitchen is a true center piece, featuring high-end stainless steel appliances , upgraded cabinetry, quartz counters, a large island, designer backsplash, and a walk-through pantry. The kitchen flows into a bright breakfast area with sliding doors to your balcony overlooking the ravine ideal for entertaining or simply relaxing.Upstairs, every bedroom has its own ensuite and walk-in closet, making it perfect for families or guests. The oversized primary suite is a dream, complete with ravine views, two large walk-in closets, and a spacious 5-piece ensuite with double sinks, a huge glass shower, and a freestanding bathtub to soak and unwind. For added convenience, the laundry room is also on the second floor, featuring a brand-new front-load washer and dryer. Other highlights include premium flooring, stylish tiles, zebra blinds throughout, and a separate garage entry leading into a mudroom with a big closet. A double car garage adds even more convenience.Located in the desirable Leffroy area of Innisfil, this home is just a five-minute walk to Lake Simcoe perfect for water lovers. Outdoor enthusiasts will enjoy nearby trails andnationalparks, while shops, restaurants, and local amenities are just minutes away, offering the perfect balance of tranquility and convenience.With lots of upgrades, a prime ravine location,and a smart, spacious design, this home offers the perfect combination of comfort, elegance ,and opportunity. (id:47351)
7 Avalon Avenue
Stoney Creek, Ontario
Welcome to 7 Avalon Ave - where peace of mind meets polished design in the heart of Stoney Creek. Tucked at the end of a quiet, family-friendly cul-de-sac, this charming 3-bedroom, 2-bathroom bungalow sits on a generous lot with room to grow, play, or simply unwind. But what truly sets this home apart? It was professionally designed and renovated by the team from HGTV’s Holmes Family Rescue, with upgrades focused on safety, comfort, and long-term durability. Step inside and discover a bright, functional layout with thoughtful finishes and a lower level that’s been transformed into a stylish retreat - perfect for movie nights, remote work, or hosting guests. The 2022 renovation included a complete electrical overhaul with 200 amp service, advanced waterproofing using Schluter systems, a spa-inspired bathroom with heated floors and a brand-new laundry room featuring a steamer closet. Outside, the expansive backyard offers endless potential, while the dead-end street provides privacy and a true sense of community. Located in a sought-after neighbourhood close to parks, schools, and everyday amenities, with easy access to the QEW, Red Hill Parkway, and GO Transit. This is more than a home - it’s a professionally perfected haven ready for its next chapter. (id:47351)
234 Angeline Street N
Kawartha Lakes, Ontario
Offering nearly 3,000 SQUARE FEET of finished living space, this home lives like a much larger property than it its exterior suggests! The main floor features an eat-in kitchen, a formal dining room with walkout to the BACK DECK, a bright living room with a wood-burning fireplace, and a SUNKEN family room with a second wood-burning fireplace. A convenient THREE-PIECE bathroom, a mudroom, and multiple back walkouts add to the functionality of the main level. Upstairs, you'll find FOUR generous bedrooms and a full four-piece bath, including a massive PRIMARY SUITE with it's own private ENSUITE and walk-in closet. The FINISHED LOWER LEVEL expands your living space with a fourth bathroom, another sunken family room with a cozy GAS FIREPLACE, a rec room, cold storage, and a FIFTH BEDROOM. The backyard is a PRIVATE RETREAT fully LANDSCAPED with mature greenery, gardens, a large deck, STAMPED CONCRETE INGROUND POOL, and HOT TUB, plus gated PARK ACCESS. A DETACHED double-car garage, INTERLOCK driveway, updated windows, and a new roof complete this impressive package. (id:47351)
1143 Avignon Street
Russell, Ontario
Stunning Modern Home on Oversized Corner Lot in Embrun! Welcome to your dream home, perfectly nestled on an oversized 184-ft corner lot in one of Embruns most sought-after neighbourhoods! This beautifully designed property offers high-end finishes, incredible living space, and a layout tailored for modern comfort and style. Step inside to discover a bright, open-concept main level that's both stylish and functional. The elegant dining area and cozy living room - complete with a charming fireplace and sun-filled windows - set the tone for warm gatherings and everyday living. The sleek, modern kitchen is a showstopper, featuring a sit-at island with a waterfall counter, abundant cabinetry, and premium finishes throughout. You'll also find a main floor office, garage access, and a convenient partial bathroom, ideal for busy households. The garage is fully finished, perfect for a home gym, workshop, or bonus living space. Upstairs, you'll find three spacious bedrooms, each with a walk-in-closet, and two bathrooms, including a luxurious primary retreat with a spa-like ensuite, boasting a glass shower, soaker tub, and double vanity. The basement offers an additional bedroom and potential for even more space with a rough-in for a bathroom already in place. Outside, enjoy summer evenings on your lovely backyard deck and take in the privacy and space of your generously sized yard, perfect for entertaining or relaxing. Located near parks, schools, and everyday amenities, this home truly has it all. Don't miss your chance to own this stunning property in the heart of Embrun! (id:47351)
3153 Shadetree Drive
Mississauga, Ontario
LEGAL BASEMENT APPARTMENT in an absolute stunning condition located in a peaceful and highly sought after Meadowvale area of Mississauga. The Basement apartment with 2 Bedrooms, 1 Full bathroom, Living room with large sized window, Kitchen and Breakfast/Dining area, Separate side entrance. Grate opportunity to live in a family friendly neighborhood. Located near to public transit, Parks, Schools, Restaurants, Shopping center (Walmart, Real Canadian Super store, Best Buy, Home Depot, COSTCO Business center), Lisgar GO, Major roads, HWY 401 and 407. (id:47351)
V/l Rosehill Road
Fort Erie, Ontario
This is an incredible spot to build your dream estate, 14.9 acres in the exclusive area known as Rosehill Estates in Fort Erie. Nicely treed entrance from Rosehill to all the privacy that your family desires! Build your estate surrounded by exclusive properties in a great location close to Lake Erie and only 15 minute drive to the Peace Bridge and all that Buffalo has to offer! A pond on the property and some trees have been planted to create a great starting point to build on. Severance may also be a possibility. Buyer to do their own due diligence regarding use of this property, including but not limited to building permits, zoning, property taxes, conservation, property uses, services, applicable HST, etc, and all approvals by the Town of Fort Erie, Niagara Region and the NPCA. Be sure to view the drone video. Outlines in some pics are approximate. PLEASE DO NOT WALK THE PROPERTY UNLESS YOU HAVE AN APPOINTMENT AND ACCOMPANIED WITH A REALTOR, Thank you. (id:47351)
25 Devine Crescent
Thorold, Ontario
Welcome to this well-maintained freehold townhouse, conveniently located just minutes from schools, transit, parks, shopping, and other amenities. Offering 3+1 bedrooms and 2.5 bathrooms, this property is situated in an area that has been enjoyed by many families. The kitchen and dinette area provide a functional space with patio doors leading to a wooden deck, ideal for outdoor dining or relaxation. Bedrooms are generously sized, with the primary bedroom featuring a walk-in closet. The finished lower level includes an additional bedroom and a bathroom, which may offer flexible living arrangements. (id:47351)
Pts 2-6 Bryan's Road
Englehart, Ontario
Discover the perfect opportunity to build your dream shop or commercial building on this stunning 1-acre lot, ideally located just outside of Englehart in the quiet and picturesque Evanturel Township. This well-maintained property features an established driveway, a 32' x 24' detached concrete building complete with electrical wiring, and a 12' x 16' storage shed-offering excellent utility and potential from day one. Enjoy the peace and privacy of country living with the convenience of being only minutes from all essential amenities. Whether you're looking to build your dream commercial buildings or invest in a versatile lot with existing infrastructure, this property offers exceptional value and promise. (id:47351)
0 Trappers Way
Head, Ontario
This spectacular waterfront property is a rare offering. Over 5 acres with 785 feet frontage on the majestic Ottawa River at the mouth of the Bissett Creek. Fronting on a municipally maintained road, great access throughout the property with excellent hunting, fishing, snowmobiling and miles of ATV trails at your doorstep. 24 hour irrevocable required on all offers. (id:47351)
0 Nipissing Road
Seguin, Ontario
Dream big on this extraordinary almost 700-acre canvas with private Blair Lake. Includes three adjacent and separate land parcels straddling the Townships of Seguin and Muskoka Lakes. Just minutes from the charming Village of Rosseau, this rare offering combines privacy, scale, and potential. With an independent planning options report highlighting the potential for future lot creation, the possibilities here are as vast as the land itself. Whether you envision a private estate, nature compound, development touch, or hunt camp, this property provides the foundation to bring your vision to life. The land unfolds in a tapestry of hardwood and deciduous forest, dramatic rock outcroppings, and serene lakefront, creating a setting that is both rugged and beautiful. Opportunities of this scale and character are rarely available in Muskoka Lakes or Seguin Townships. Build here. Invest here. Create a legacy. Contact now for more information. (id:47351)
367 Gifford Drive
Selwyn, Ontario
INTRODUCING AN UNPARRALLELED WATERFRONT RESIDENCE! This Exceptional Home Is Located On A Prime Double Lot, Boasting Over 200 Feet Of Stunning Armor Stone Shoreline. PERFECT FOR MULTI-GENERATIONAL FAMILIES, This Extraordinary Property Features A Spacious And Open Floor Plan, Encompassing 4+ Lavish Bedrooms-Including An Exquisite Penthouse Suite - And Six Elegantly Appointed Bathrooms, All Within MORE THAN 9500 SQUARE FEET OF REFINED LIVING SPACE. Enjoy The Convenience Of Both Upper And Lower Heated Garages, Accommodating Up To Six Vehicles Each. The Enchanting Stone Boathouse, Complete With A Rooftop Deck And Marine Rail, Offers Additional Charm to This Remarkable Estate, Which Is Accentuated By A Cozy Fire Pit For Those Serene Evenings By The Water. Step Into The Grand Great Room , Where A Magnificent Cathedral Ceiling Adorned With Beams And Pot Lights Creates A Breathtaking Ambiance. The Luxurious Kitchen Is A Chef's Dream, Featuring Quartz Countertops, A Herringbone Backsplash, Double Islands, A Walk-In Pantry, And Top Of The Line Appliances. Experience Breathtaking Lake Views From The Expansive Outdoor Deck, Strategically Designed With Both Covered And Uncovered Areas For Effortless Entertaining And Tranquil Relaxation. This Is Truly ONE OF THE MOST EXCEPTIONAL HOMES EVER TO GRACE THE KAWARTHA LAKES MARKET - An Extraordinary Opportunity That You Won't Want To Miss! (id:47351)
1859 2nd Line E Line
Trent Hills, Ontario
This place has truly become our little piece of paradise. Tucked away in the countryside, it offers the kind of peace and privacy that's hard to find especially with views like these. The backyard is definitely our favorite spot. The in-ground pool is perfect on hot summer days, and there's plenty of space around it for lounging, entertaining, or just relaxing with a good book. We've spent countless evenings on the deck watching the sunset or gathered with friends on the patio below. Inside, the natural light is incredible. The large windows and sliding doors bring the outdoors in, and the vaulted ceiling with the wood beam adds such a cozy, airy feel. The kitchen is where we tend to hang out the most its open, bright, and great for cooking or catching up over coffee at the island. The combination of white and navy cabinets gives it a fresh, clean look that still feels warm and welcoming. We've added a lot of little touches over time, like the plants on the upper shelf and the seating areas around the yard, to really make it feel like home. Its the kind of place where you can wake up slowly, spend your day by the pool, and end it under the stars. Its calm, comfortable, and full of great memories get ready to call it all yours. (id:47351)
465k Lyndhurst Road
Leeds And The Thousand Islands, Ontario
Charming turnkey cottage on Lyndhurst Lake - 465K Lyndhurst Road, Lyndhurst, Ontario. Welcome to your lakeside retreat! This 2-bedroom, 1-bathroom, open concept cottage with vaulted ceilings in the living room and primary bedroom is located on Lyndhurst Lake. The cottage is bright and airy with large windows that bring the outdoors in, creating the perfect space to relax or entertain. Enjoy your morning coffee and gorgeous sunsets on the oversized private deck overlooking the lake or spend it around the firepit with friends and family. Two additional buildings on the property are: 10' X 16' storage shed, and 9' X 12' office/bunkie with 60-amp power and hard-wired internet cable with a beautiful view of the lake. An engineered stone seawall and steps were installed (2019) that gives easy access to the water's edge and dock. The gradual sandy/rocky shore is great for kids and dogs playing in the water, or easy access to get in/out of a canoe/kayak. This property is 2.57 acres located in a quiet, peaceful setting on Lyndhurst Lake in Leeds and Thousand Islands. The property is ideal for spending time with family, birdwatching, relaxing on the deck or dock, jumping off the raft, or canoeing/kayaking/boating through the Gananoque Lake system. Highlights: turnkey cottage, metal roof, 5 new windows and a patio door, laminate flooring, 200-amp power in the cottage, new drilled well and UV system in 2023, all year-round deeded access through the campground. Located between Toronto and Montreal and just minutes from the charming village of Lyndhurst, this property offers the best of both worlds - peaceful lakefront living with convenient access to local amenities. (id:47351)
Lot 2 Trillium Lane
Frontenac, Ontario
Just over 2 acres of vacant land with more than 200 feet of pristine shoreline on the beautiful Cranberry Lake - an ideal spot to build your dream home or cottage. Hydro is available at the road, making future development even more convenient. This rare waterfront offering provides the perfect balance of peaceful lakeside living with easy access to amenities in Seeleys Bay and Kingston, and just a short drive to charming Westport. Conveniently located off the 401, its a great option for buyers coming from the Toronto area. Part of the historic Rideau Canal system, Cranberry Lake offers endless boating opportunities all the way to Ottawa. Whether you're floating on a raft, sipping your morning coffee on the dock, or watching the local wildlife, this is a place to truly unwind and connect with nature. (id:47351)
73 Findlay Drive
Collingwood, Ontario
Welcome to this spacious and immaculate custom bungalow in a prime location backing onto greenbelt! Offering an open-concept floor plan that perfectly blends comfort and style. The heart of the home is a bright island kitchen featuring crisp white cabinetry, abundant pot lights, and plenty of counter space. This home boasts 2+2 bedrooms and 2.5 baths, with gleaming hardwood floors throughout the main level. The inviting living room centres around a cozy gas fireplace. Walk-out to a large private deck with sleek glass railing perfect for relaxing or entertaining outdoors.The main floor primary suite offers a walk-in closet and an en-suite bathroom for your retreat at the end of the day. You'll also find a convenient main floor laundry room with inside access from the garage. There is a partially finished loft space above the garage which provides the perfect spot for storage, a playroom, studio, or creative escape.The fully finished lower level is designed for both functionality and fun, with a massive family room, two additional bedrooms, a full bathroom, and a versatile gym or home office. French doors open to a lower walk-out, bringing in natural light and providing easy access to the backyard. Nestled in an upscale and friendly neighbourhood, this home is close to top-rated schools, scenic parks and trails, skiing, beaches, and golf courses. (id:47351)
Basement - 802 Yates Drive
Milton, Ontario
Allow 48Hrs irrevocable. Sellers overseas. Attach form 801 and schedule B. (id:47351)
