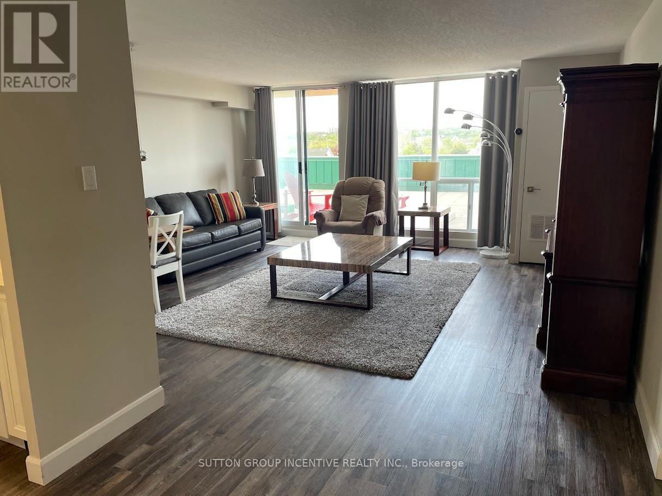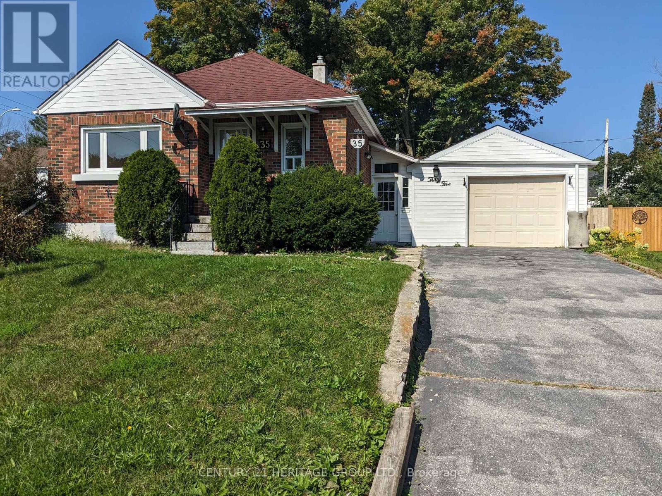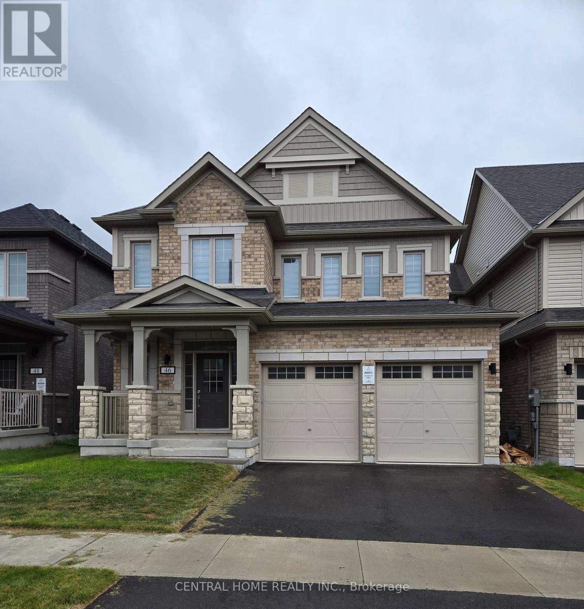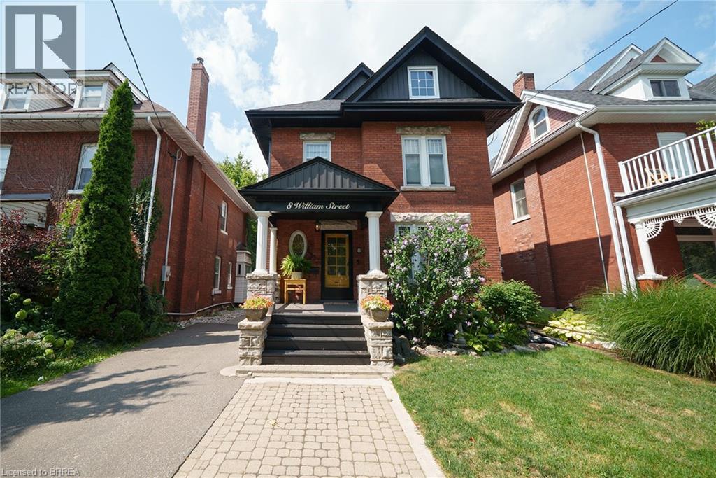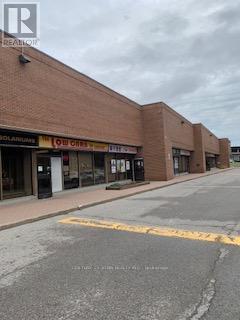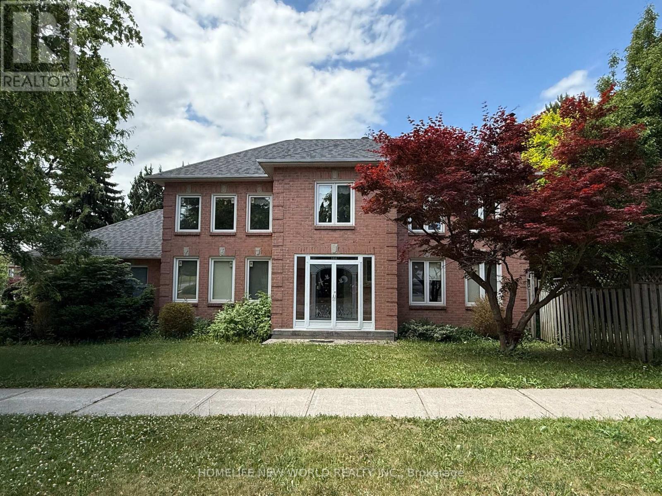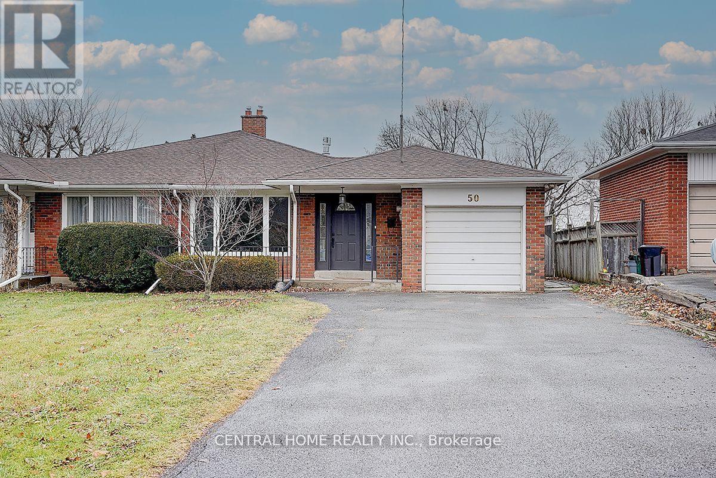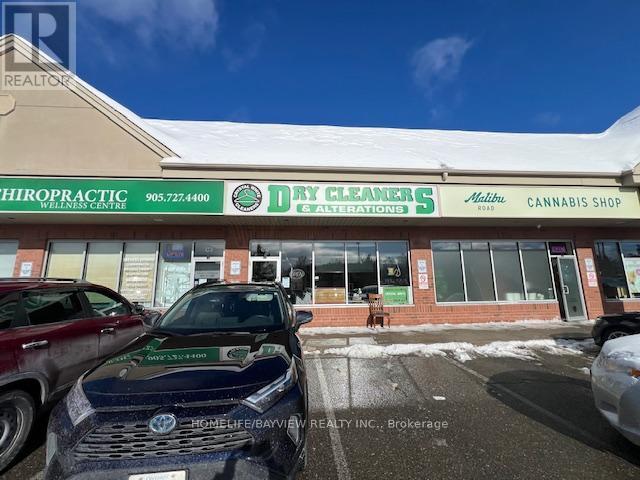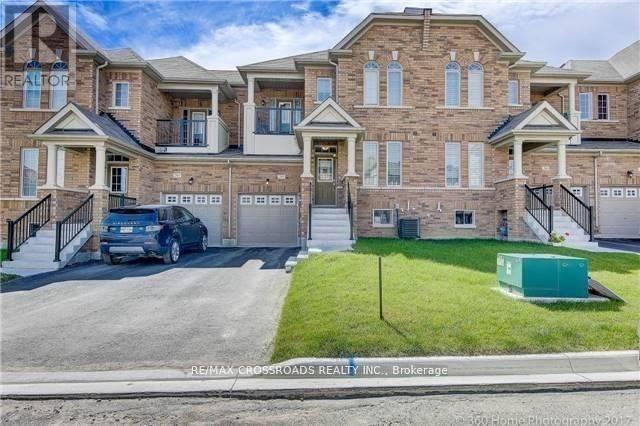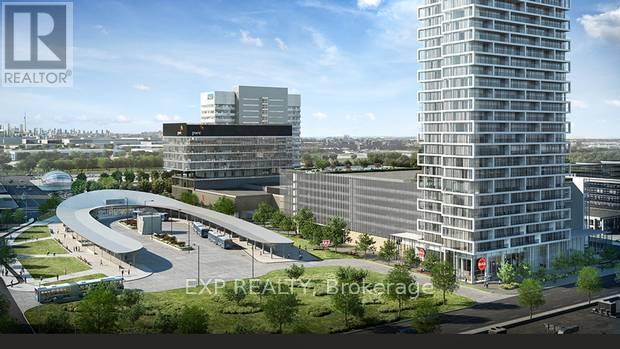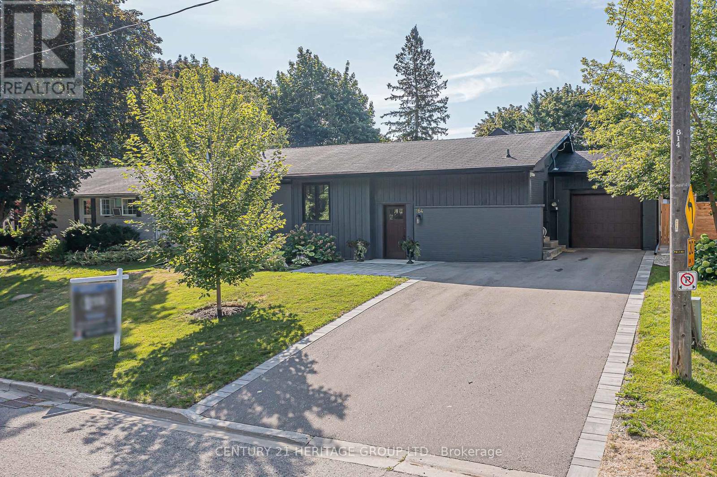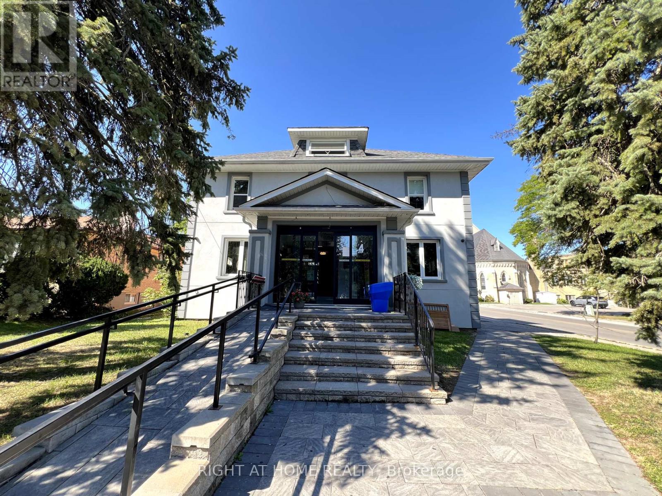111 - 65 Ellen Street
Barrie, Ontario
Welcome to your stylish and fully renovated retreat, perfectly positioned for the ultimate downtown Barrie lifestyle. This stunning 1-bedroom, 1-bathroom condo located on the 4th level offers more space than most in the building, with a well-designed layout that feels open and airy. An oversized locker is included for additional storage. Step inside to a bright, carpet-free space featuring elegant California knockdown ceilings and a seamless flow. The kitchen is a showstopper, boasting sleek white cabinets, stone countertops, and pot lights that create a clean and contemporary feel. One of the most impressive features is the large terrace, offering wide views of the water and surrounding marina. It's the ideal spot for your morning coffee or unwinding after a long day, with a view that will never get old. Living here means having the best of Barrie at your doorstep. You're just a short walk to downtown restaurants, and directly across the street from the waterfront marina, parks, and walking trails. Plus, the Go Transit station is within easy walking distance, making commuting a breeze. The building itself is a resort-style paradise, with amenities that include a security gate, indoor pool, hot tub, sauna, fully equipped gym, party and games room, library, and a guest suite for visitors. This isn't just a condo; its a lifestyle upgrade. Don't miss the chance to experience refined urban living with a waterfront view. Schedule your showing today! (id:47351)
35 Argyle Avenue
Orillia, Ontario
Welcome to 35 Argyle Ave. This recently renovated Home has 3 Bedrooms and 1 full Bathroom on the main floor and a Basement Apartment with a full Bathroom, Large Bedroom and an Office. The large Eat in Kitchen ahs everything you need and the Living room has ample space for multiple couches and area to entertain. The Bedrooms all have Large Windows, plenty of Closet space and are full of natural light. This home has a shared clothes washer and dryer in the basement and plenty of storage space. Central Air conditioning and 2 backyard sheds. This home is close to great Schools, Shops, Parks, Lake Simcoe and Lake Couchiching, Beaches and Marina's, and so much more. (id:47351)
46 Copperhill Heights
Barrie, Ontario
4 bedroom detached with 3 WR .Approx. 2500 sq, above grade living. Main Floor boost 9 Feet ceilings with Family room with fireplace. Beautiful kitchen with center island. study room that can be used as 5th bed. 4 Good size bedrooms. Upstairs laundry. .Minutes drive to Major shopping, GO station & HWY 400, move in condition. **EXTRAS** large windows in basement and rough in for washroom. motivated seller. try your offer. Please note this is a true 2 car garage, best value in area. (id:47351)
8 William Street
Brantford, Ontario
Welcome home to 8 William Street, set in Brantford’s Victorian Historic District. This solid brick 2-storey home with 2,451 sqft, 4 bedrooms, 2.5 baths and a remarkable attic loft, was meticulously restored to its original grandeur in 2017–2018 and offers spectacular curb appeal. Step inside to a foyer defined by ornate ceramic tile, a broad hardwood Victorian staircase and original wood trim that reflects the workmanship of its era. The main floor highlights refinished pine hardwoods, Palladian windows, intricate coving & moldings, with period hardware & door fixtures throughout. The living & dining rooms feature bay windows, custom California shutters and a refinished oak fireplace in the living room. The kitchen showcases a crisp white palette of cabinetry set against a mosaic tile backsplash, apron-front sink and stainless steel appliances. A door opens to the side porch, and backstairs link the kitchen to bedrooms, perfect for quick trips upstairs or late-night snacks. Completing the main floor is a newly constructed 2pc bathroom combined with the laundry room. The second floor offers 4 bedrooms with refinished hardwoods and a 5pc bath. The stunning loft retreat boasts vaulted ceilings with beams, skylight, dormer, wet bar and a 3pc bathroom. The basement walks-up to a fenced professionally landscaped backyard with interlock patio, gardens & green space that backs onto a picturesque city park & steps to the Grand River trail. William Street, recognized within the Dufferin Ave–William St Heritage Conservation District, is notable for its potential in Brantford’s continued growth & development. With timeless curb appeal & thoughtful restoration, this home offers both charm & function in one of the city’s most desirable settings, close to schools, shops & parks. Additional Features Include: Select new windows installed (main bathroom, kitchen, basement). New roof, eavestroughs, soffit & facias (2017), Full electrical rewiring. See Supplements for all updates! (id:47351)
8 - 170 Esna Park Drive
Markham, Ontario
The subject property is well located in a small plaza at the intersection of Denison St/Esna Park Dr accessible via both roads. Topography is Level at grade with Denison St and Esna Park Dr. The subject is closed to 404, 401, major traffic arteries and public transit. The unit is at the central part of the complex and has direct street frontage exposure on Denison St. Built in the 1980's, the plaza is well maintained and fully occupied, mostly by property owners. The rare-find ceiling height of 20ft, allows the construction of a mezzanine flr of 1,100SqFt with functional lay-out of a private office, open office, staff rest area, 2-pcs washroom. The mezzanine floor is accessible from the front as well as from the warehouse at the back. The zoning is BC-Business Corridor, permits a wide range of commercial, office and industrial uses. A maximum area of 40% of the Gross Floor Area (2219SqFt) can be devoted to retail space, which is exactly what the present owner is doing and the business flourishes in the 18 yrs of operation on the spot. The back part is a warehouse with 1 drive-in door and 1 back door. Roof is Flat tar and gravel, Roof mounted heat/cool unit for office, Gas fired unit heater in shop. Ample Customers Parking is right at the front, and at the back. Note that the owner is selling the property only with plans of moving to a bigger property, and not selling the business. Vendor lease back is possible when suitable premises are not found in time. 1)Warehouse of 1319SqFt approximately and is accessible by a back door, and a drive in. There is a walk-in freezer measuring 8ft6in x 8ft6in x7ft4in. 2)Retail store of 900 sq ft approx. Above 1+2 add up to 2219 sq. ft. 3)The mezzanine flr measures about 1100SqFt. which is fully useable and functional, however does not count into the total useable area. It us accessible from the front and from the warehouse at the back. It has an executive office, open office, a kitchenette, staff rest area, and a 2-pc washroom. (id:47351)
106 Morrison Crescent
Markham, Ontario
Freshly painted from top to bottom. Top Rank Unionville High School, Close To Shopping, Transit, Minutes To Hwy 404 & 407, Well Maintained, Bright, Spacious 4 Bedroom Home With Practical Layout. Close To Downtown Markham, First Markham Place T&T Supermarket, All Amenities And Community Center. Landlord Prefer No Pet, Non Smoker. Aaa Tenant Welcome. (id:47351)
Lower - 50 Sherwood Forest Drive
Markham, Ontario
Newly Renovated 3-Bedroom, 2-Bathroom Lower Floor for Rent! This spacious and bright basement unit features a brand-new renovation, an independent kitchen, and in-unit washer/dryer for ultimate convenience. Located in a prime neighborhood near top-ranked schools Markham District HS and Markville SS. Excellent transit access and close proximity to community amenities make this an ideal home for families or professionals. Tenant responsible for 50% of utilities. Don't miss this opportunity for a beautiful and private living space! (id:47351)
C4 - 150 Hollidge Boulevard
Aurora, Ontario
Established and busy dry cleaning depot located in prime plaza next to Tim Hortons and surrounded by $1M-$2M homes. Over 19 years established - 10 years same owner. Business is complete with automated conveyor, counters, fitting rooms, bagging machine, sewing machines, etc. Very high profit margins on alterations. Lots of potential to grow the business. Don't miss this opportunity - owner will provide training. Net sales $220,000/2024. Rent $3995/month includes TMI & HST. Lease 1 year + option to be negotiated. Money back in about 1 year for owner operator. (id:47351)
205 Laker Court
Newmarket, Ontario
Welcome To This Beautiful and Spacious 3 Bedroom + Den Freehold Townhouse in a Quiet Cul De Sac. 1967sf of Elegance Living Space with 9 Foot Ceiling on Main Level and Hardwood/Ceramic Flooring Throughout, Bright and Open Concept Floor Plan. Large Kitchen with Breakfast Area overlooking Family Room - Perfect for Entertaining. Laundry Room conveniently on Second Floor with an Open Concept Den, Fully Fenced and Wood Deck in Backyard. Minutes To Go Transit, Hwy 404, Upper Canada Mall, Groceries, Schools and All Amenities... (id:47351)
1005 - 898 Portage Parkway
Vaughan, Ontario
Welcome To Transit City 1! The Most Convenient Location In York Region with Subway to Yorkdale and Downtown Via VMC Subway Station & Bus Terminal. 2 Bedroom 2 Bath W/ 9 Ft Ceilings, Floor to Ceiling Windows, Wide Balcony, Access To 100,000 Sqft State-Of-The-Art Ymca Fitness. Shopping, Cafes & Restaurants. Steps From Major Highway. Easy To Commute Throughout The City Via Subway/Bus. Close To All Amenities! (id:47351)
164 Park Avenue
Newmarket, Ontario
This impressive bungalow offers far more space than meets the eye and must be seen to be fully appreciated. The main level showcases a chefs kitchen featuring a Wolf 6-burner gas range, Sub-Zero full fridge and freezer, an abundance of cabinetry with polished nickel hardware, a walk-in pantry and a large center island with breakfast bar and stylish pendant lighting. The open-concept dining area is perfect for everyday meals or entertaining. The great room is stunning with its soaring 14.5-foot vaulted ceiling, cozy wood-burning fireplace and walkout to the back deck. The primary suite includes a walk-in closet and a spa-like ensuite with double sinks, a glass shower with rain head and handheld and modern finishes. A main floor office offers the ideal work-from-home space. The mudroom/laundry room impresses with built-in closets, a folding counter with storage and direct access to the driveway. A convenient powder room completes this level. Beautiful engineered hardwood flows throughout the main floor. The finished basement expands the living space with a large rec room, open office/den area and four additional bedrooms with large windows, as well as a 3-piece bath and ample storage. Vinyl strip flooring runs through the lower level rooms. Step outside to enjoy the private backyard, surrounded by mature trees and lush gardens. Entertain or unwind on the low-maintenance composite deck, gather around the patio which is the perfect place for a fire bowl or chiminea or relax year-round in the hot tub. Located close to schools, transit, and everyday amenities, this remarkable home combines comfort, style and convenience. (id:47351)
5 - 4 Church Street S
Richmond Hill, Ontario
This is a sublease for a professional 2nd-floor office space featuring a private 3-piece ensuite washroom, kitchenette, and large walk-in closet. Bright window with natural light. Conveniently located just off Yonge Street with TTC at your doorstep and a large shared parking lot at the rear. Corner property at Centre St & Church with a 92 Walk Score! Steps to Yonge Street amenities and minutes to Richmond Hill GO Station. (id:47351)
