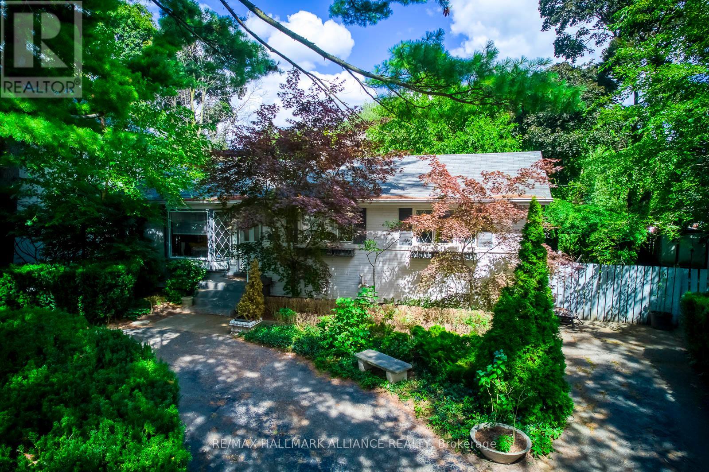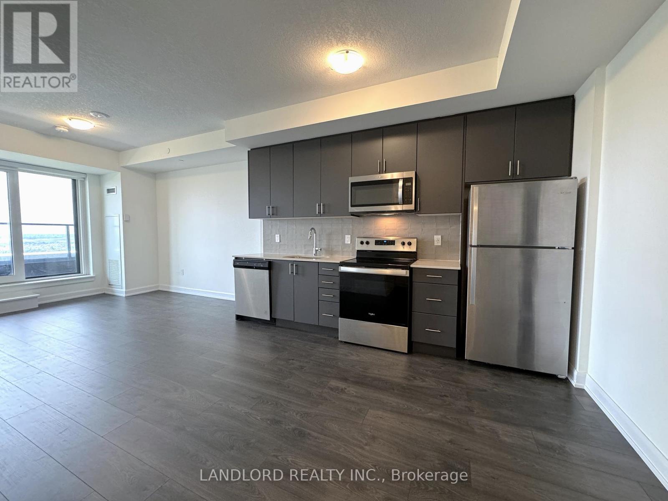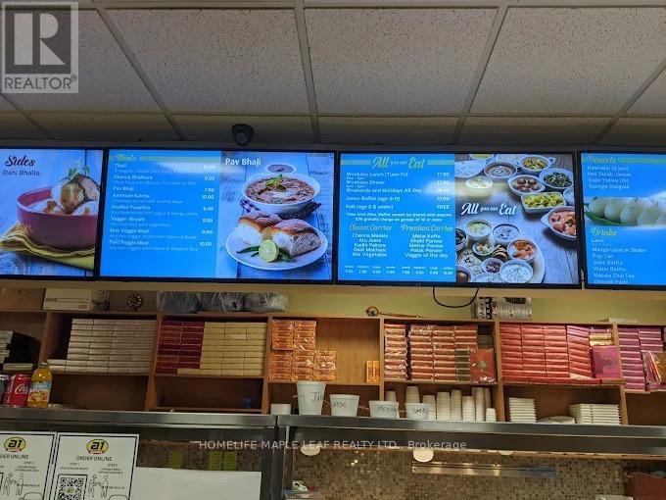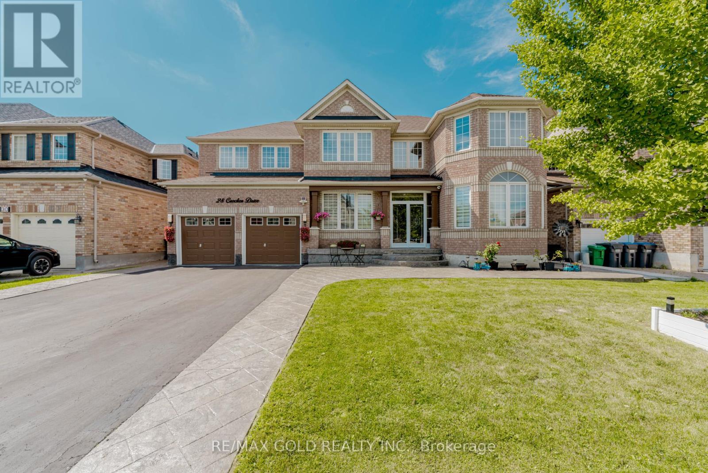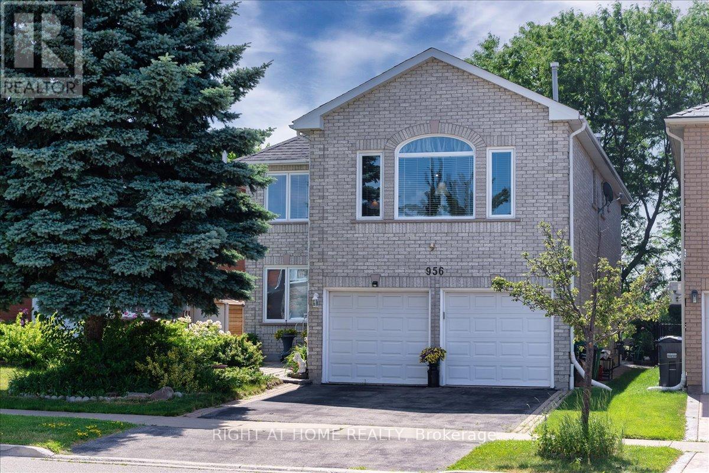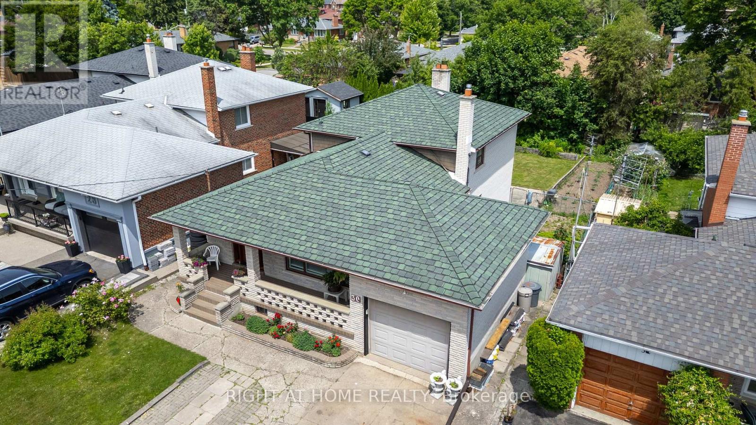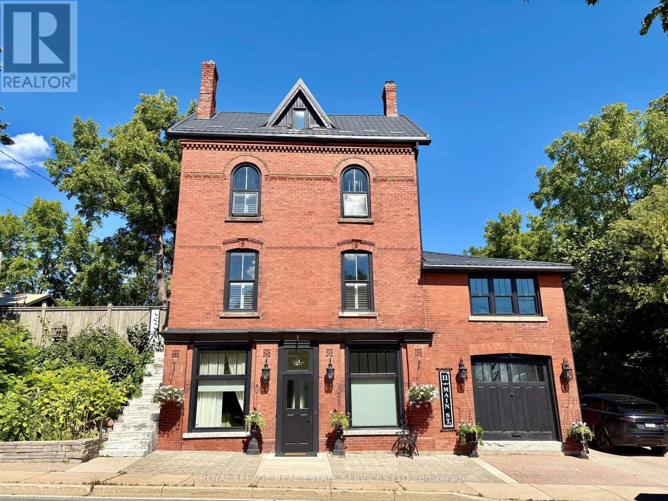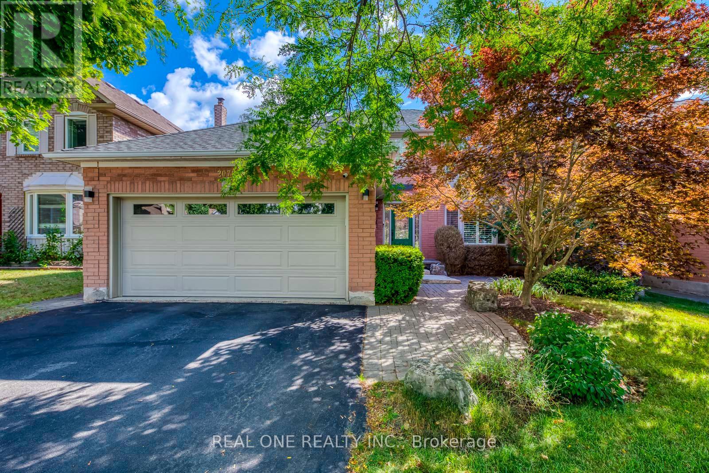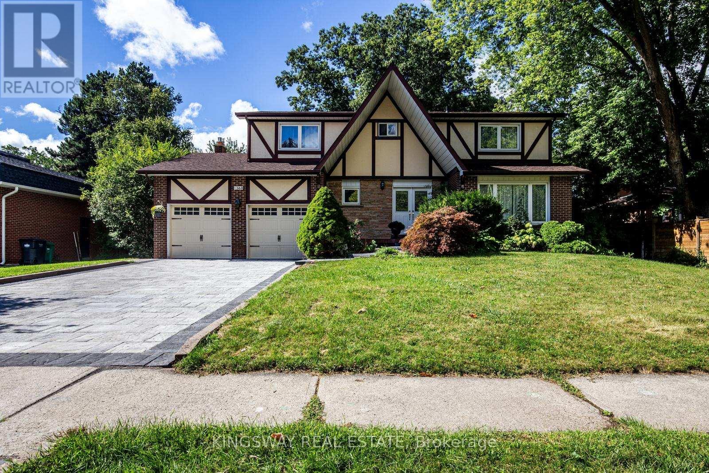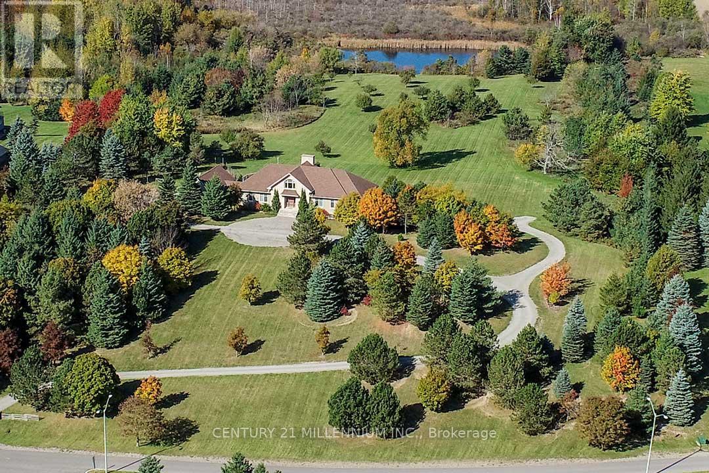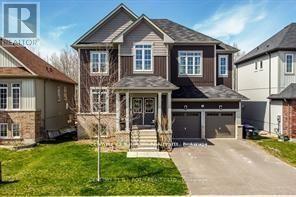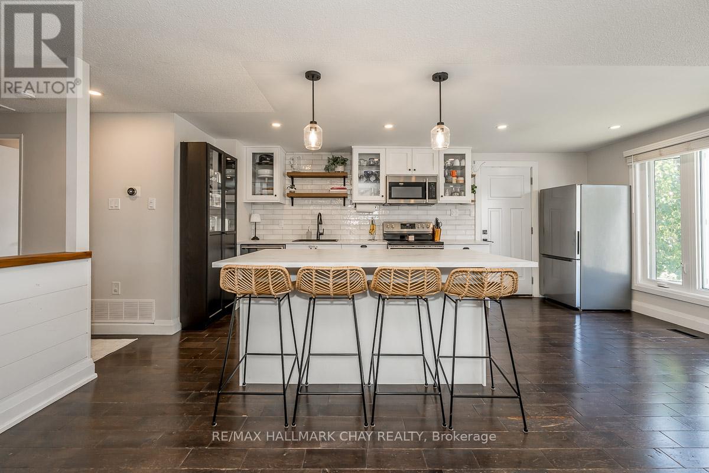463 Drummond Road
Oakville, Ontario
Nestled in the heart of one of Oakville's most coveted communities Morrison, this well-maintained 2+1 bedrooms bungalow sits on a mature, private property with a backyard oasis featuring a pool and deck, perfect for family living or entertaining. Surrounded by multi-million-dollar homes, this property offers a rare chance to build your dream residence. Architectural plans are already prepared for a stunning 3,500 sq.ft. above-grade home with an additional 1,600+ sq.ft. lower level, with flexibility for buyers to add their personal touches.The existing home is freshly painted and move-in ready, showcasing wainscoting, pot lights, hardwood floors, stainless steel appliances, and a cozy fireplace. This immaculate family residence enjoys an unbeatable location within walking distance to top-rated schools including EJ James, St. Vincent, New Central, Oakville Trafalgar Secondary, Linbrook, and St. Mildreds. Minutes from the lake, downtown Oakville, trails, parks, shopping, restaurants, transit, and the QEW, this quiet, family-friendly neighbourhood provides both convenience and prestige. Whether you're seeking a comfortable home to enjoy today or a prime lot to create a legacy estate, this property is a rare offering in South East Oakville. Available after Oct 1st. (id:47351)
1304 - 3200 William Colston Avenue
Oakville, Ontario
Professionally Managed 1-Bedroom, 1-Bath Condo In The Prestigious Upper West Side Condos By Branthaven, Featuring 10 Ceilings, Premium Finishes, Private Balcony, In-Suite Laundry, And Access To Exceptional Amenities Including Fitness, Yoga, Rooftop Terrace With BBQs, And 24/7 Security. A Must See **EXTRAS: **Appliances: Fridge, Stove, Built In Microwave, Dishwasher, Washer and Dryer **Utilities: Hydro, Heat and Water Extra **Parking: 1 Parking Space Included **Locker: 1 Locker Included (id:47351)
2345 Trafalgar Road
Oakville, Ontario
Opportunity Knocks!!!! INDIAN RESTAURANT !!!LOCATION!! LOCATION!! LOCATION!! This Is A Rare To Find Location In Oakville In The Tim Hortons Plaza On Trafalgar And Dundas & Is In The Market After 15 Years With 20 Feet Hood And A Very Open Kitchen . Current Well Established Existing Indian Restaurant Is Serving The City For Last 15 Years And Now Selling The Location Only With Chattels. This Location Is In The Most Developed Zone Of Oakville Which Is Right Opposite To The Famous Oak Park Smart Centre Plaza Which Has Walmart , Superstore , LCBO and Endless Convenience Shopping & Car Dealership. With Just 5 Minutes Away From The Trafalgar Campus Of Sheridan College -This Location Checks All Marks To Launch Your Own Desired Brand . This Is Also A Very Well Built Plaza With AAA Tenants Such As Tim Hortons , Spoons N Forks , Paradise Chicken , Td Bank And Much More With Ample Parking Spaces. Current Lease Is Valid Until March 2031 . Whether You Are A Seasoned Restaurateur Or An Entrepreneur Ready To Enter The Hospitality Industry, This Is Your Chance To Grab A Location Which Is Rare , Busy , Established And Located In The Most Coveted Area Of Oakville Surrounded By Endless House Holds , Condo Apartment Buildings , Shopping Centers , Schools & Colleges , Transit Hub & Highways , Just Uber And Skip Orders With The Right Menu Can Get The Cash Counters Ringing . Please Do Not Go Direct To The Property Or Do Not Talk to The Employees.Extras: (id:47351)
28 Crocker Drive
Brampton, Ontario
Welcome to 28 Crocker Drive a beautifully maintained, a stunning double-door entry, offering over 60 feet of impressive frontage and outstanding curb appeal with pot lights all around the exterior. This spacious and upgraded residence features 4 bedrooms and 3 full bathrooms on the upper level, Enjoy upgraded bathrooms throughout, organized closets in every room, and upgraded flooring with hardwood in all bedrooms. The main floor boasts a thoughtfully designed layout with separate family, living, dining, and breakfast areas, plus a dedicated office/Den perfect for working from home. The heart of the home is the grand kitchen, complete with granite countertops, stainless steel appliances, cabinetry, and a walk-out to a large wood deck and a fully fenced backyard with a handy garden shed. Pot lights throughout the main floor add a touch of elegance and brightness. This home is truly move-in ready, meticulously cared for, and offers space, style, and comfort in every corner. Don't miss this exceptional opportunity to own a well-appointed home in a desirable Vales of Castlemore ! carpet-free home (id:47351)
956 Winterton Way
Mississauga, Ontario
Nestled on one of the largest lots in the area, this immaculately maintained detached gem backs directly onto a picturesque park, offering privacy, serenity, and the perfect blend of nature and luxury living. Lovingly cared for by the original owners, this home exudes pride of ownership at every turn. Step through the impressive double front doors into a soaring grand foyer that sets the tone for the spacious, sun drenched and thoughtfully designed main level. A versatile front living room doubles perfectly as a home office or playroom. The heart of the home features a large eat-in kitchen with built-in appliances and direct access to a formal dining room ideal for entertaining and special occasions. The kitchen also offers a walk out to the backyard deck. The family room is warm and inviting, complete with a cozy gas fireplace and ample space for gatherings of any size. Hardwood and tile flooring flow seamlessly throughout the main level, which also includes a powder room, laundry room, and convenient garage access. A separate staircase leads to a stunning loft/retreat area, featuring a second gas fireplace and an abundance of flexible space, perfect for a lounge, media area, or home studio. Upstairs, youll find three generous bedrooms, each with its own private ensuite. The expansive primary suite boasts a walk-in closet and a spa-inspired 4-piece ensuite for your ultimate comfort. The partially finished basement offers a large multi-purpose recreation room, providing endless options for additional living space, along with extensive storage. Step outside into your own private backyard oasis, where you can relax on the deck under the shade of mature trees, lush gardens all while enjoying the peaceful view of the parkland beyond. Ideally located in the highly sought-after central Mississauga neighbourhood, close to top-rated schools, parks, shopping, and steps from public transit that can take you straight to Square One. (id:47351)
30 Hawthorne Road
Toronto, Ontario
** Open House; Sunday September 14, 2025 (2-4 p.m.) Welcome to this beautifully laid-out 4-level backsplit bungalow! Tucked away in a quiet cul-de-sac, this home offers a peaceful setting that's perfect for families. With minimal traffic, it's an ideal spot for children. The open-concept kitchen, dining, and living area create a bright and inviting space, perfect for everyday living and entertaining. Enjoy a newly renovated main bathroom (2020), four generously sized bedrooms, and a spacious family room with a walkout to your private backyard oasis. Outside, unwind under the gazebo or cultivate your dream vegetable garden. Downstairs, the finished basement features a spacious rec room perfect for your home gym, games room, or creative studio. Step inside the beautifully crafted cedar sauna and melt the stress away - your personal escape for those long, chilly winter nights. Major updates include a new roof (2019), giving you peace of mind for years to come. Close to schools, libraries, parks, major highways, public transit, shopping, and so much more - everything you need is just minutes away. This one checks all the boxes. Welcome home! (id:47351)
11 Main Street S
Milton, Ontario
Renovated Mixed-Use Gem on Main Street. This stunning circa 1890 build blends historic charm with modern updates and offers mixed-use zoning in the heart of Campbellville across from Conservation Area. All four levels are above grade thanks to the unique topography, providing exceptional natural light and flexibility throughout. The layout is currently configured as separate residential units for multi-generational living. The Street Level features its own entrance off Main Street, a large family room, bedroom/office, full bath and interior access to storage/garage. The Main Floor features 10' ceilings, 8' doorways, windows on all four sides and rich hardwood floors. The beautifully reno'd kitchen incl.: quartz counters, floor to ceiling cabinets, a side-by-side fridge/freezer, Wolf gas stove, s/s dishwasher, views of the outdoors plus large pantry. A welcoming family room with vaulted ceiling walks out to the terrace & backyard. The spacious living room offers a gas fireplace and windows on three sides and the expansive dining room sits at the heart of the home. Two bedrooms, a stylish 4-piece bath and a laundry room with quartz counters complete this level. The Second Floor (with separate access) has pine floors, a full kitchen, living room, bedroom, large closet. The Top Floor Loft/Bedroom is an open space with tin-clad dormer ceilings, north/south views, pine floors and a privacy door. Outside enjoy mature landscaping, a pergola, fire pit, private terraces, a workshop and storage/garage. Private driveway for 2+ cars. Whether you're looking to continue as a multi-generational home, open a professional office or explore other permitted uses, this property offers incredible flexibility and value. Campbellville is a hub for outdoor enthusiasts with access to Hilton Falls, Kelso and cycling routes like the Limehouse Loop, Escarpment View and Heat Map 100. With its unique mixed zoning, flexible layout and scenic location, this is a rare and exceptional offering! (id:47351)
2075 Banbury Crescent
Oakville, Ontario
5 Elite Picks! Here Are 5 Reasons to Make This Home Your Own: 1. Family-Sized Kitchen Featuring Breakfast Bar Area, Granite Countertops, New Stainless Steel Appliances ('24) & Bright Breakfast Area with W/O to Patio. 2. Generous Principal Rooms with Hdwd Flooring, LED Pot Lights & Elegant Light Fixtures, Including Spacious Family Room with Wainscoting & F/P, Formal Living Room with Bay Window & Stunning Full Glass Door Entry, and Separate Formal D/R Area with Wainscoting. 3. Bright 2nd Level Hallway with Skylight Leads to 4 Generous Bdrms, with Primary Bdrm Boasting W/I Closet & Luxurious 4pc Ensuite with Double Vanity & Frameless Glass Shower. 4. Lovely Finished Bsmt with Laminate Flooring Featuring Large Open Concept Rec Room Plus Exercise Room with Glass Door/Wall & Spacious 5th Bdrm with W/I Closet! 5. The Private Backyard Oasis is a Gardener's Delight with Vibrant Flowering Trees, Patio Area, Perennial Gardens & Convenient Natural Gas BBQ Connection ('23)! All This & So Much More! 2pc Powder Room & Convenient Main Floor Laundry with Access to Garage (with EV/Tesla Charging Station '24) Complete the Main Level. Large 5pc Main Bath with Double Vanity. Many, Many Updates Including New Ceiling Fans & Light Fixtures (Including Exterior) '24, Smooth Ceilings '23, Freshly Painted (Walls, Doors & Frames) '23, LED Pot Lights '24, Washer & Dryer '24, Updated Electrical '22, Upgraded Panel '24, Staircase Runner '23. Over 4,100 Sq.Ft. of Finished Living Space! Wonderful Location on Quiet Crescent Just Minutes from Top-Rated Schools, Community Centre, Parks & Trails, Oakville Place, Sheridan College, Hwy Access & More! (id:47351)
1368 Bunsden Avenue
Mississauga, Ontario
Location! Location! Location! Welcome 1368 Bunsden Ave located in of the most sought after pockets of Mississauga Golf and Country Club Community. Quiet and child friendly Cul-de-Sac. Over 4000 sqft of living space on a fictional layout. great curb appeal. Large deck and a pool size private backyard with cedar hedge . Washer and dryer on second floor as well as the basement. , Renovated Main floor, flooring, kitchen and fireplace (2014), Bathrooms 2016, 2nd floor laminate, 1st and 2nd floor paint (2025). Interlocking and garage epoxy flooring (2025). Roof (2015). Minutes drive to QEW, U of T, Schools, Shopping Centres, Hospitals, Lake and Port Credit. C/W Central VAC and sprinkler irrigation system large size deck. Pool size backyard (id:47351)
4 Flaherty Lane
Caledon, Ontario
On a prestigious cul de sac, mins outside Alton & Orangeville, is this outstanding custom-designed 3+2 bed, 3.5 bath bungaloft with a finished walk-out bsmt in the French chateau style, with breathtaking views, both north and south, over the Caledon countryside. Sitting stately on the hillside w/ manicured grounds, this home features 4 fireplaces, multiple walkouts, a fenced dog run, a large wraparound deck w/ views of the private rear field w/ apple trees, and a 1+ acre pond. Bright & spacious 2-bed in-law suite has a 1-car attached garage (a rarity!), sep entry & a walk-out to a private patio w/ perennial garden. Extensive architectural qualities include elegant crown mouldings, bump-out niches & faux columns, pocket doors, arched hallways, strategically located pot lights, tray ceilings w/ ribbon lighting & quality materials such as cross-sawn oak floors thru/o. Dramatic Great room w/ soaring 19 ft. cathedral ceiling & stone-clad gas FP and mantle is open to the chefs Kitchen in natural maple wood w/ a large c-island w/ b-bar, granite c-tops, 12 ft. tray ceiling w/ lighting, SS appliances, a desk, wet bar, heated stone floors & a garden door to the deck w/ a gas BBQ hook-up. Primary has walk-in closet, gas FP, 5-piece ensuite w/ a glass shower & soaker tub. Laundry rm off the ensuite. Double French pocket doors on the main level offer privacy to the loft Office w/ a gas fireplace, built-in cabinetry & south-facing views. Lower level Rec rm has a garden door w/o to the b/yard. Rough-in 3-piece bath. Built in 2008, offering approx. 5100 sq.ft. of fin living space, 9 ft. ceilings on the main level, privacy, on 10.85 acres, while being close to Highways 10 and 9 for easy commuting, the hospital & Orangeville for all amenities. Near quaint restaurants, craft breweries, farmers markets, TPC Toronto Golf at Osprey Valley, Millcroft Inn & Spa, Hockley Valley Resort, hiking trails & conservation areas, and the Hill Academy. 45 mins to TO & Pearson Airport. (id:47351)
215 Roy Drive
Clearview, Ontario
Welcome to your dream family home offering nearly 2,900 sq ft on a rare 50-ft lot backing onto a tranquil E.P. forest. This bright, modern farmhouse features a spacious open-concept layout with a grand two-story foyer, gourmet kitchen with quartz island, stainless steel appliances, and a forest-view sink. The seamless flow between the kitchen, family room, and formal living/dining areas connected by a butlers pantry makes entertaining a breeze. Upstairs, you'll find four generously sized bedrooms, each with bathroom access (two ensuites + Jack-and-Jill), plus a convenient upper laundry room. The backyard is a private retreat with a two-tiered deck, firepit, and kids play space. Located in a growing Stayner community. (id:47351)
29 Shaw Crescent
Barrie, Ontario
Welcome to this beautifully updated home in Barrie's sought-after north end, offering 2+2 bedrooms and 2 full bathrooms. The inviting open-concept main floor showcases a brand-new kitchen with modern appliances, a large island for family gatherings, and seamless flow into the living and dining areas. Natural light pours in through the newly installed windows, while upgraded pot lights throughout create a bright and welcoming atmosphere. The main bathroom has been stylishly renovated, providing a fresh and modern feel. The lower level extends your living space with two additional bedrooms and a second full bathroom, ideal for guests, in-laws, or a growing family. Step outside from the convenient side entrance to a spacious deck perfect for barbecues, entertaining, or simply relaxing in the fresh air. The fully fenced backyard offers privacy, mature trees, and a large shed for storage or hobbies. Practical features include parking for 5+ vehicles on the extra-long driveway, making it perfect for multiple drivers, trailers, or visitors. Situated just minutes from Dunlop Street and Hwy 400, commuting and access to shopping, dining, and all of Barrie's amenities couldn't be easier. This home truly combines comfort, style, and convenience in one impressive package. (id:47351)
