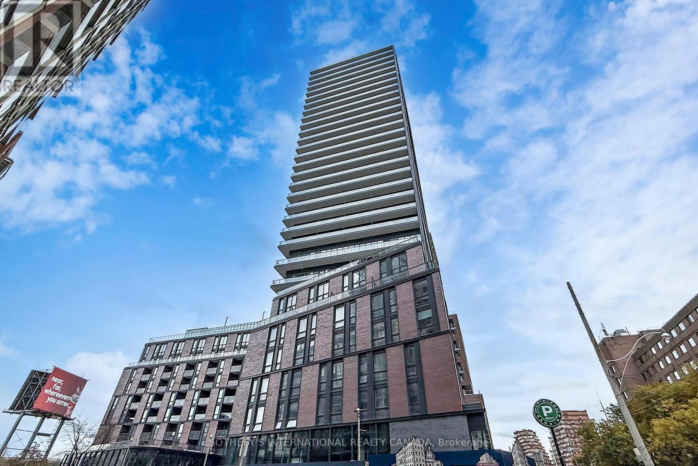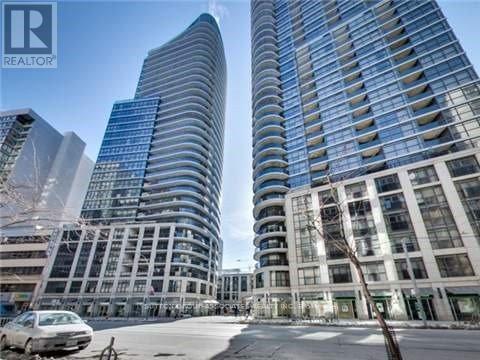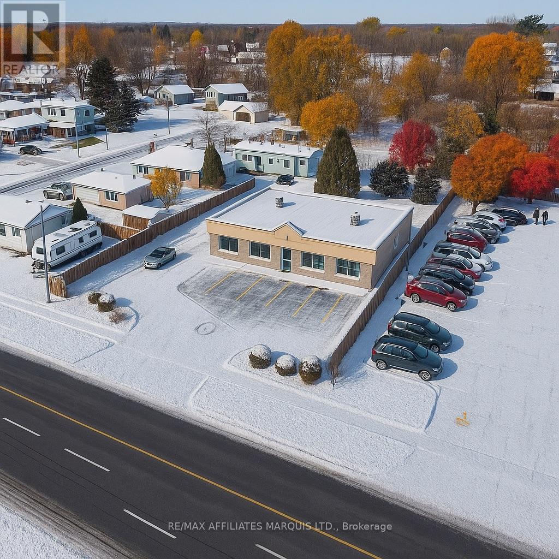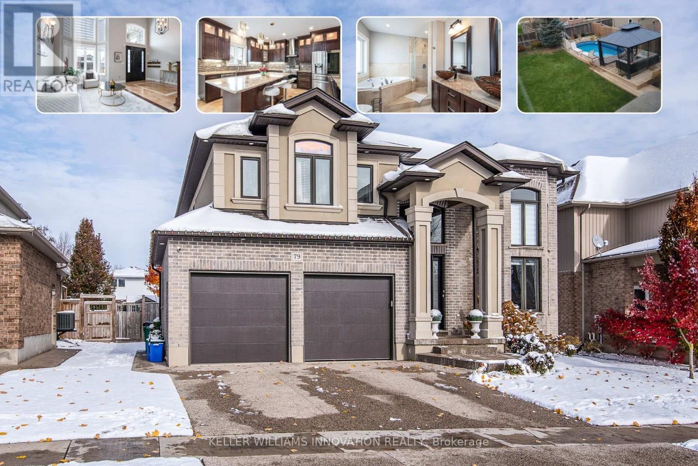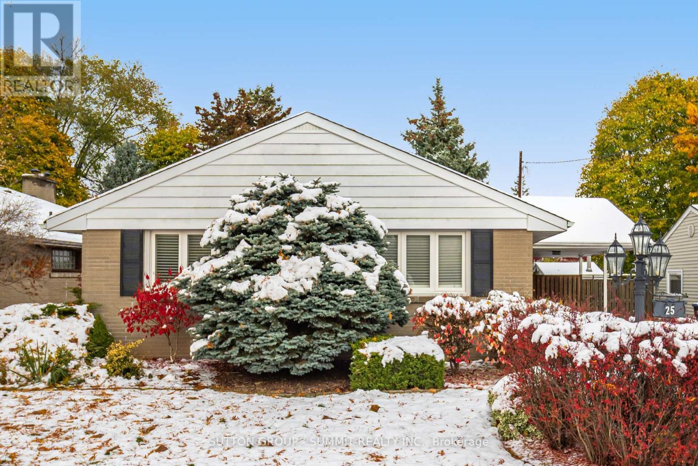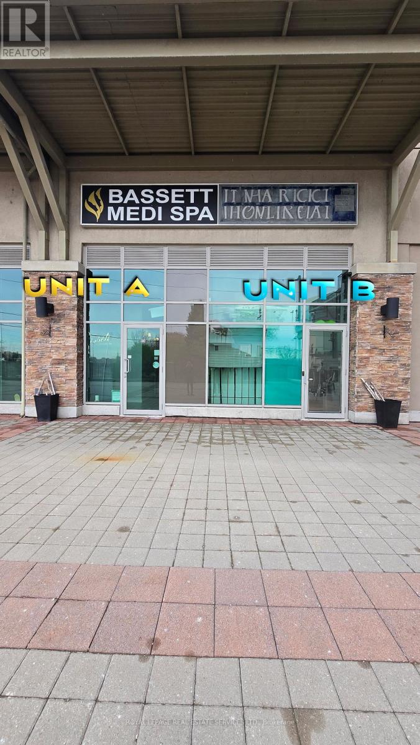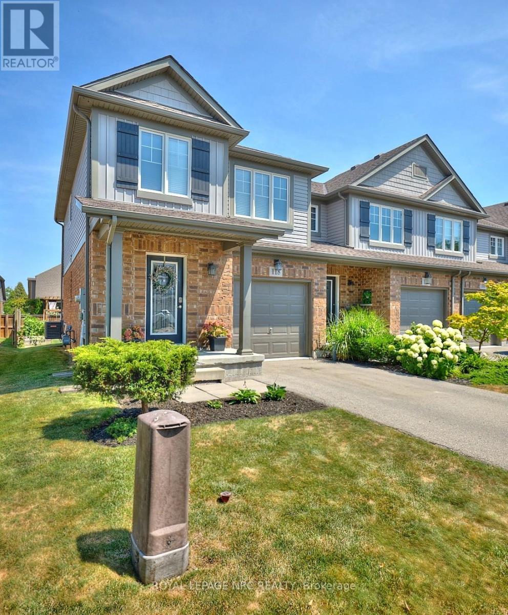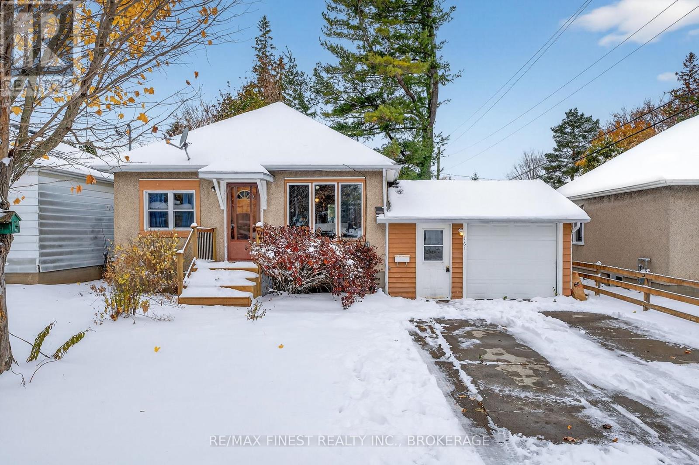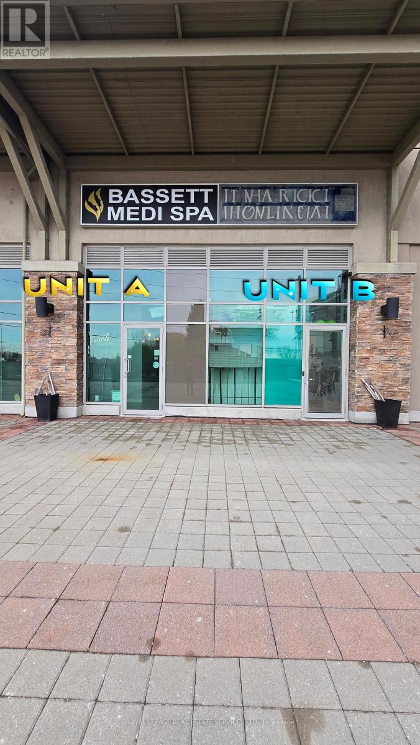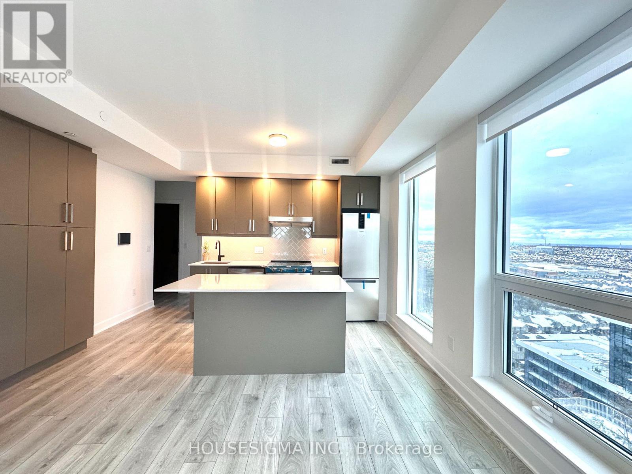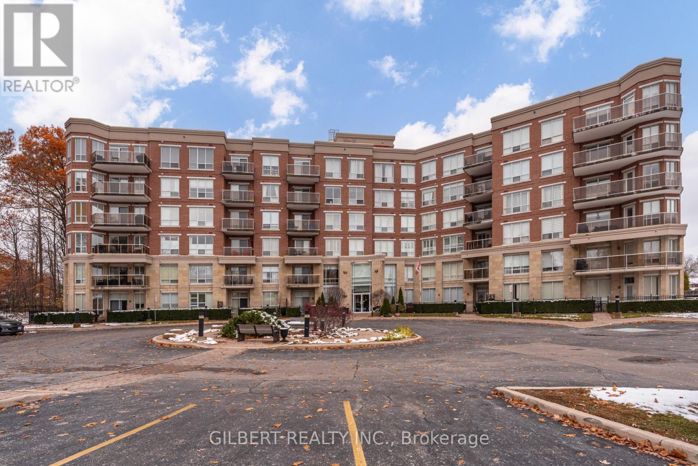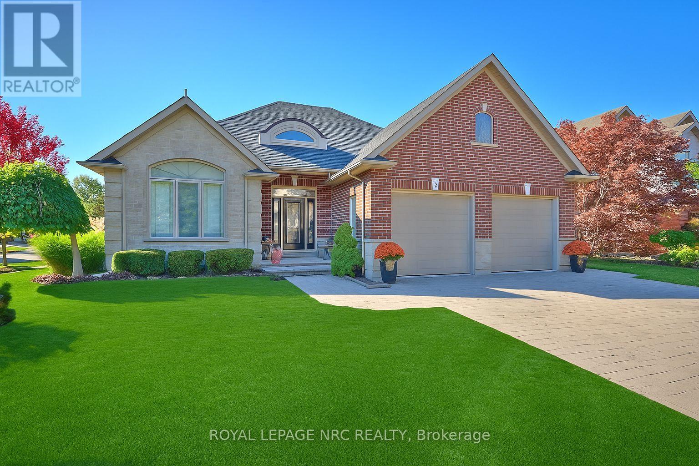1408 - 35 Parliament Street
Toronto, Ontario
Easy to view with immediate occupancy. Features: corner two bedroom on high floor with locker! Brand new two bedroom, north-west corner suite with two full washrooms plus one storage locker! Modern finishes throughout. Beautiful unobstructed city views. Open concept kitchen with integrated appliances and quartz countertops. Walkout balcony from the living room. Primary bedroom features two picture windows and closet. Extensive amenities on the 2nd and 10th floor: concierge, fully-automated parcel system, gym, rooftop gardens and fire pit, BBQ area, outdoor pool, lounge, gaming area, work stations, yoga studio, party room. Note: new build, amenities are artist renderings and not open until building is finished. Conveniently located in the Distillery District with easy access to TTC/Streetcar & the financial district. Steps to restaurants, cafes, shops and more. Easy access to Gardiner Expressway and DVP. Walk score 96, transit 93, bike 98! (id:47351)
1409 - 25 Carlton Street
Toronto, Ontario
Fabulous Location! At Yonge and College Subway. Available as early as January 10th. This bright, modern suite features mirrored closets, six appliances, and floor to ceiling windows with a walkout to a private balcony. Freshly painted in 2023 with newer flooring, kitchen countertop, backsplash, and bathroom. Steps to Loblaws, Sobeys, Metro, top restaurants, University of Toronto, Toronto Metropolitan University, George Brown College, major hospitals, and entertainment. Landlord lives in the city and is proactive in maintaining the property. Pictures were taken when the unit was vacant. (id:47351)
79 Gerber Meadows Drive
Wellesley, Ontario
Welcome to a home that truly defines elegance and comfort. This stunning 6-bedroom executive residence offers over 4,300 sq. ft. of beautifully finished living space, close to Waterloo, offering small town charm. The impressive curb appeal sets the stage - a stone aggregate double driveway framed by lush perennial gardens leads to a welcoming covered porch. Step inside to a grand foyer featuring 17' ceilings with pot lights and 18x18 marble flooring that continues through the entrance and kitchen, setting a tone of timeless sophistication. The main level blends functionality and style with a gourmet kitchen showcasing granite countertops, top-of-the-line stainless steel appliances, and a seamless flow to the dining and family rooms. Hardwood floors, crown moulding, and recessed lighting accentuate every detail, while the family room's gas fireplace and floor-to-ceiling windows with automatic curtains create a warm, inviting atmosphere filled with natural light. Upstairs, the spacious primary suite offers a serene retreat with a luxurious 6-piece spa ensuite featuring a Jacuzzi tub, glass shower, and a custom-built walk-in closet. Three additional bedrooms provide large custom closets with 8' doors, while the fourth bedroom enjoys its own private ensuite. A five-piece main bathroom, upper-level laundry with sink, and a generous linen closet complete this level with practicality and charm. The finished lower level adds over 1,400 sq. ft. of living space, boasting 9' ceilings, a separate garage entrance, a lounge with a new stone feature wall, a full kitchen, 2 bedrooms, and 3-piece bath - perfect for guests or in-law accommodation. Outside, enjoy a fully fenced backyard with a stone patio, heated on-ground pool, and new deck - ideal for gatherings with family and friends. Nestled on a deep lot in a sought-after neighborhood, this custom home combines craftsmanship, luxury, and lifestyle - a perfect place to call home. (id:47351)
25 Sora Drive
Mississauga, Ontario
A Stunning and Immaculate Bungalow in the Heart of Trendy Streetsville! This beautifully renovated bungalow is the perfect blend of modern style and classic Streetsville charm. Exceptionally well maintained, it shines with pride of ownership and truly shows 10+ !! Step inside to discover neutral décor throughout, gleaming hardwood and ceramic flooring, and an abundance of natural light. The renovated kitchen is a true show stopper, featuring floor-to-ceiling picture windows that flood the space with sunlight, and an oversized patio door that seamlessly connects the kitchen and dining area to the backyard oasis. The renovated bathroom continues the same beautiful tone, offering fresh finishes and timeless appeal. Outside, enjoy summers by the sparkling inground pool, complete with an upgraded trampoline safety cover, surrounded by a mature, private, and beautifully landscaped backyard. 2 Designer sheds provide convenient storage for pool equipment and garden tools. The additional side entrance and covered carport add everyday practicality, while the 5-car parking is an enviable bonus in this sought-after neighbourhood. The backyard is absolutely picture perfect , framed by mature trees and lush greenery, creating a serene retreat you'll love coming home to. Walk to top-ranked Vista Heights School and nearby high schools, all offering French Immersion programs. You're also just a short stroll from the Streetsville GO Station and the Village of Streetsville, with its trendy restaurants, pubs, cafés, boutiques, and friendly small-town atmosphere. Located in one of Streetsville's most desired pockets, this area is in high demand with many new custom builds transforming the neighbourhood. Whether you're looking to move right in, downsize in style, or build your dream home, this is an incredible opportunity that's all about location, location, location! Act quickly as homes like this don't last long! Dare to compare! (id:47351)
14 B - 1235 Bayly Street
Pickering, Ontario
Currently a Fully finished and built to code cannabis retail space with washroom, ready for immediate operation. Approximately 480 sq. ft. of modern, street-facing retail space featuring a separate entrance, custom counter and a secured storage area. Nestled in a great, well-managed community with 24-hour security, this property ensures safety and convenience for tenants and clients alike, making it a great purchase for investors eyeing strong returns with one unit featuring dual buildouts. Featuring x103 (RH-MU-2) zoning in Pickering that permits a wide range of commercial uses such as retail stores, restaurants, offices, personal service shops (perfect for spas), medical offices, physio, financial institutions, convenience stores, automotive services, and more-ensuring flexibility in a thriving community with strong local demand, free parking underground with permit for clients and business. Tenant pays electricity. Conveniently located just minutes from Highway 401 and Pickering GO Station. Can be leased independently or combined with adjacent spa Unit (14A). (id:47351)
118 Roselawn Crescent
Welland, Ontario
Welcome to Coyle Creek - one of Wellands most welcomed communities! Freehold End Unit Townhouse! Nestled in a quiet pocket of the city's desirable west end, this beautifully maintained townhome offers the perfect blend of comfort, privacy, and convenience with no condo fees. This family-friendly neighbourhood is known for its quiet surroundings, quality-built homes, and easy access to nature. With scenic walking trails, tranquil water features, and nearby parks, Coyle Creek blends suburban comfort with outdoor charm. Conveniently located near top-rated schools, shopping, and major highways, its the perfect spot for families, retirees, or anyone looking for a welcoming place to call home. Thoughtfully designed, this home features the popular Briar model by trusted Mountainview Homes, offering three spacious bedrooms and two baths. The warm, inviting layout is enhanced by tasteful upgrades throughout, including updated trim, baseboards, and stylish lighting. The kitchen showcases upgraded shaker-style cabinetry, a functional center island ideal for casual dining and meal prep, and sliding doors that lead directly to the fully fenced rear yard perfect for entertaining or keeping an eye on the kids while you cook. Included appliances are a refrigerator, stove, built-in microwave, and a high-quality Bosch built-in dishwasher, making this kitchen truly move-in ready. Upstairs - a generous loft area provides flexible space for a home office, playroom, or workout zone. The spacious bedrooms include a serene primary bedroom with full ensuite privilege, offering comfort and privacy for everyday living. You'll also appreciate the stacked washer and dryer, conveniently located on the second level and included with the home. Outside, enjoy the private, fully fenced backyard, a patio and gazebo - ideal for small children, summer gatherings with friends and family. This immaculate home is truly a turn-key home and waiting just for you! (id:47351)
161 Thomas Street
Greater Napanee, Ontario
Welcome to 161 Thomas Street West in Napanee, Ontario! Located close to schools, fairgrounds, curling clubs, downtown shops & restaurants, this 1+1 bedroom with den is ideal for those wishing to add your own flair, this property has a great deal of potential. Updates include Front Steps (2025), Roof (2013), Some Flooring (2025), Showers (2025), A/C (2011) (id:47351)
14 - 1235 Bayly Street
Pickering, Ontario
Discover this versatile retail opportunity in the prime area of South Pickering, spanning a total of 1034 sq ft in one shell, where the space is cleverly divided by a wall built to code and spec into two distinct units with separate accesses-the larger unit (approx. 700 sq ft) boasts a premium spa buildout, while the smaller (approx. 365 sq ft) is tailored as a sleek marijuana dispensary-offering turnkey potential with high-quality finishes and setups. Nestled in a great, well-managed community with 24-hour security, this property ensures safety and convenience for tenants and customers alike, making it a great purchase for investors eyeing strong returns with one unit featuring dual buildouts (can be restored to one). Featuring x103 (RH-MU-2) zoning in Pickering that permits a wide range of commercial uses such as bakery, business office, convenience store, commercial club, day nursery, dry cleaning depot, financial institution, food store, laundromat, multiple dwelling-horizontal, multiple dwelling-vertical, personal service shop, professional office, restaurant - retail store AND MORE-perfect for entrepreneurs seeking flexibility in a bustling community. Both units are available for lease. (id:47351)
1702 - 3240 William Coltson Avenue
Oakville, Ontario
If you're searching for a luxury, high-floor, and peaceful home that feels happy, bright, and uplifting every day, this is the one. This top-floor corner suite offers incredible space and light. With floor-to-ceiling wraparound windows, you'll enjoy east-facing sunrise views, Lake Ontario views, and sunset views over the Escarpment - panoramic scenery that transforms your day from morning to night. The building offers state-of-the-art amenities designed to fit your lifestyle. Whether you're in work mode or taking time to stretch, do yoga, or hit the gym, you'll love the yoga and stretch studio, fully equipped fitness centre, social lounge, private dining and party room, and media lounge for movie nights with friends and family.Smart living continues with keyless entry, EV charging, and free high-speed internet.All this, ideally located in Oakville's vibrant Uptown Core, within walking distance to shops, restaurants, parks, and everything you need for modern living. (id:47351)
304 - 483 Faith Drive
Mississauga, Ontario
Welcome to 483 Faith Drive, Unit 304! Experience refined condominium living at Woods End Condominiums-a prestigious, meticulously maintained residence nestled among mature trees that provide an atmosphere of peace, privacy, and natural beauty.This exceptional two-level suite offers a thoughtfully designed layout with abundant natural light throughout. The modern, chef-inspired kitchen with stainless steel appliances and quartz countertops flows seamlessly into an open-concept living and dining area, perfect for both entertaining and everyday comfort. This 2 bedroom, 2 bathroom comes with 1 parking spot + 1 locker! Step outside to enjoy two private balconies-one on the main floor equipped with a gas BBQ hookup and another on the upper level, ideal for quiet relaxation. Residents of Woods End enjoy a wealth of premium amenities, including concierge and security services, ample visitor parking, guest suites for overnight stays, a party and meeting room, and a bright, well-equipped fitness facility. Don't miss the opportunity to make this beautiful residence your new home! (id:47351)
45 Timber Creek Crescent
Pelham, Ontario
SET UP NICE!! Built by Mabo Westside Construction Ltd., this former Linden model bungalow offers timeless quality, elegant design, and beautiful curb appeal with its combination of brick, stone, and stucco finishes.Featuring an oversized double garage and an impressive 1,200 () sq. ft. covered patio accessible from both the kitchen dinette and the primary bedroom-perfect for entertaining family and friends or simply enjoying a peaceful evening under the stars.With just shy of 2,300 sq. ft. above grade plus approximately 1,000 sq. ft. of finished space below, this home offers versatility and comfort for today's lifestyle.Step inside to soaring 9- and 10-foot ceilings, a welcoming foyer with striking curved wall and wrought-iron railing, and a spacious Great Room featuring a detailed cove ceiling, pot lighting, a centre gas fireplace, and immaculate maple hardwood floors.The chef's kitchen boasts quartz countertops, a tumbled marble backsplash, and a bright dinette overlooking the fully fenced backyard. A formal dining room sets the stage for special gatherings, while a front flex room easily serves as a home office, den, or extra bedroom.Down the hall, discover another generous bedroom, a full 4-piece bath, and the primary retreat tucked privately at the back of the home with a 4-piece ensuite featuring a walk-in glass shower. Main-floor laundry with garage access adds convenience.Downstairs, take the party to the fully finished lower level with in-floor heating, a wet bar with seating for four, a corner gas fireplace, and a projector with automatic 92" screen and 8 built-in speakers-the ultimate entertainment space! A fourth bedroom, 3-piece bath, and three large storage rooms complete this impressive lower level.Rounded corners, quality finishes, and attention to detail throughout make this home truly special-set in one of Fonthill's most desirable neighbourhoods.Who will be the lucky one? (id:47351)
