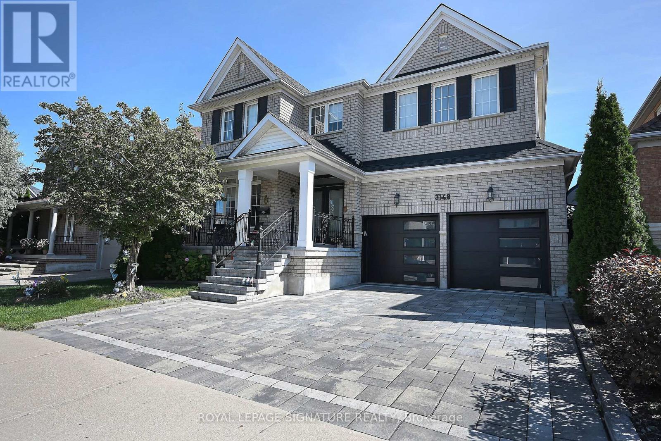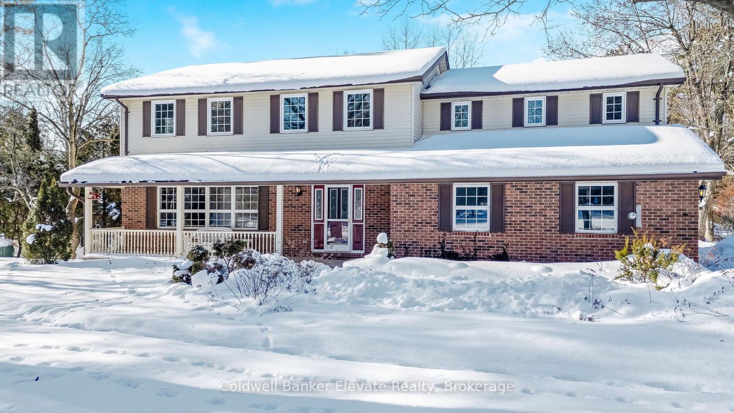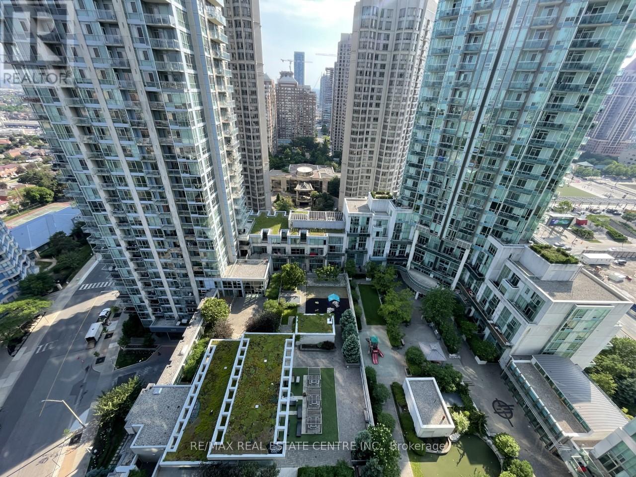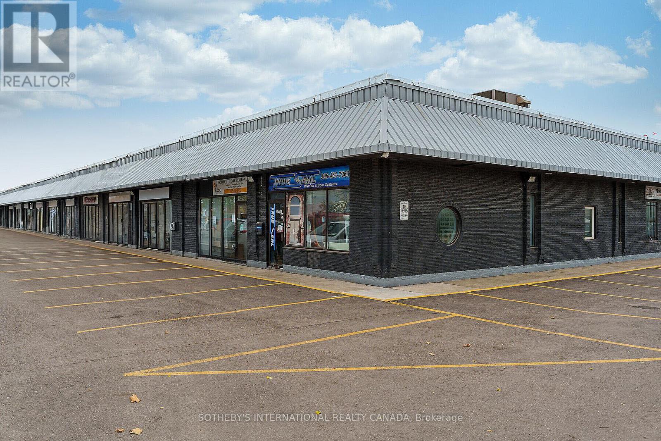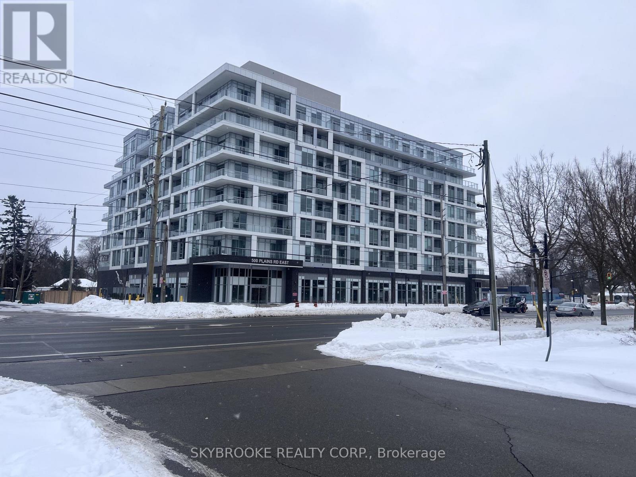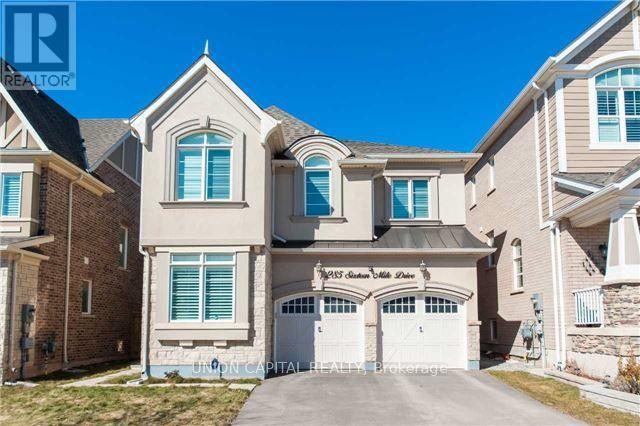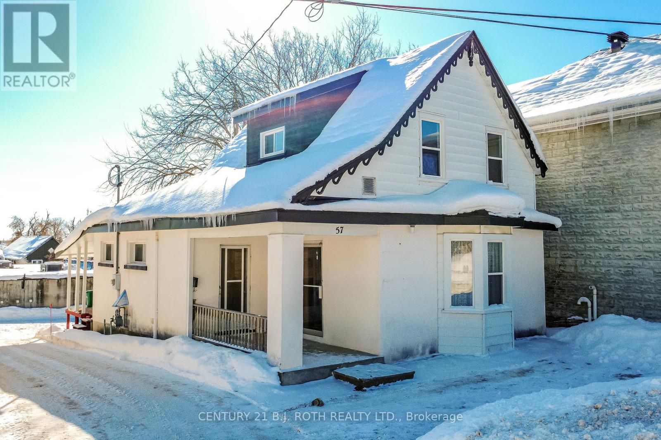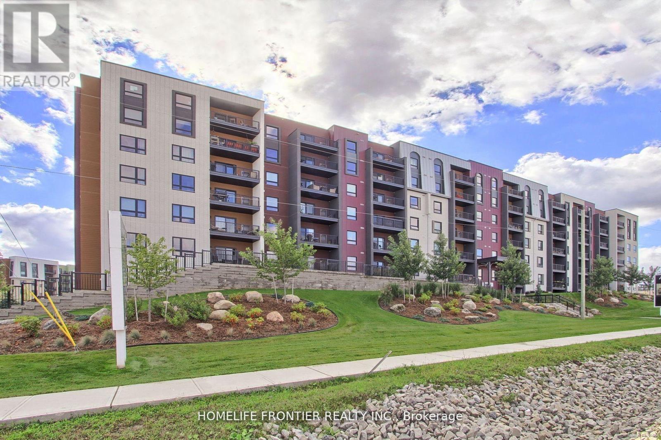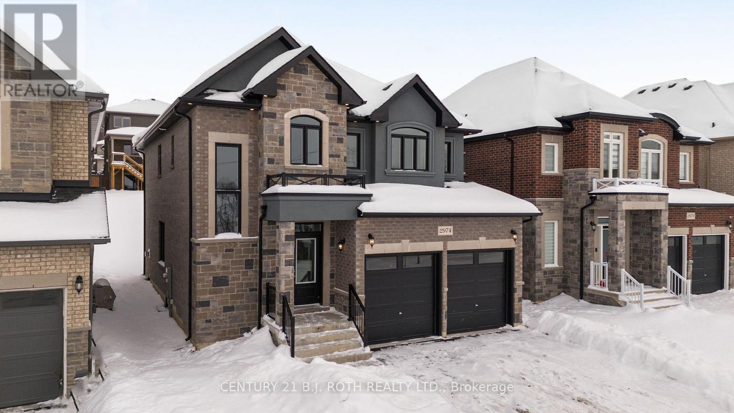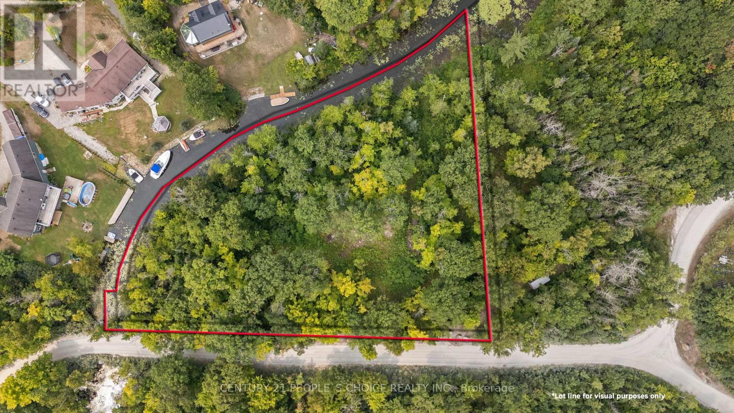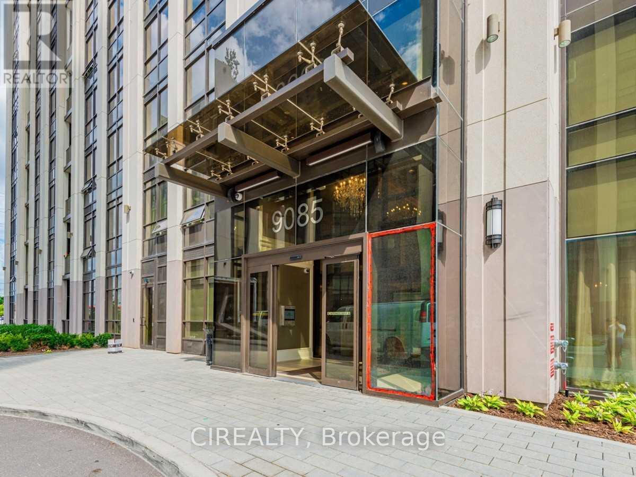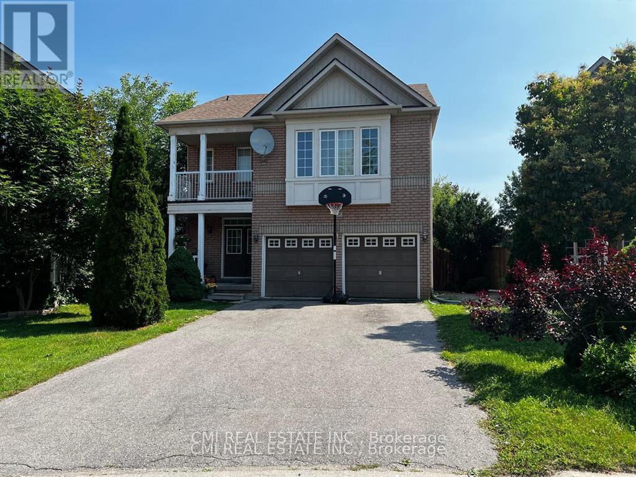Basement - 3148 Velmar Drive
Mississauga, Ontario
Rarely Offered for lease, only the second time. Amazing location, Very well maintained legal basement apartment. Separate entrance from the side on the street level, no ugly concrete steps. Professionally finished 2 rooms, a new full kitchen and 3 pc washroom. Upgraded laminate flooring throughout. Tenant pays 35% of utilities. Minutes away from Erin Mills town Center. Walking distance to major plaza with Shoppers, Tim Hortons and a new Freshco. Close to transit and GO station. Minutes away to all major highways 403, 401, 407, QEW. Tenant has their own separate appliances in the basement: Full size fridge, Full size stove, Cloth washer and Dryer. Tenants responsible for their own Internet and pays 35% of utilities. (id:47351)
12282 Eighth Line
Halton Hills, Ontario
Enjoy the convenience of a paved shared laneway leading to your private driveway, all nestled on 2.5+ acres in the peaceful outskirts of Georgetown & Glen Williams*This custom-built family home is ideally positioned, backing onto Silver Creek & set well back from the road for exceptional privacy*At the heart of the home is a spectacular great room, flooded with natural light*Move-in ready and thoughtfully updated, the home features over $100,000 in upgrades, including fresh paint and new flooring throughout*Formal living and dining rooms provide elegant spaces for entertaining, while the central kitchen and sunlit breakfast area are perfect for everyday living*With three separate walkouts, indoor/outdoor living is effortless, seamlessly connecting the home to its enchanting backyard*The generous primary suite offers a walk-in closet & 4-piece ensuite, complemented by two additional well-sized bedrooms, a 4-piece family bath, & a fourth bedroom with its own 3-piece ensuite*A fifth bedroom, currently used as a laundry room, offers flexible space for a home office, craft room, or dressing room*The finished basement is ideal for games & recreation rooms or the potential creation of a full in-law suite*A second entrance would be easy to add, & provisions for a second staircase further enhance connectivity between levels*Outdoors, the sprawling backyard is an entertainer's dream, featuring an inviting inground pool, an enclosed gazebo for summer evenings, and a massive deck perfect for al fresco dining*Follow the gentle sound of the creek to the edge of the property and enjoy a peaceful forest bath among the trees*Bonus detached, insulated workshop with loft, powered & ready for use. A great artist's studio, home-based business, or rustic guest space, the possibilities are endless. A standby generator adds even more peace of mind*This well-loved home truly offers the complete package: country living with modern convenience, privacy, space, and exciting future potential. (id:47351)
2209 - 223 Webb Drive
Mississauga, Ontario
Prime City Centre Location In The Prestige Onyx! Sun Filled Corner Suite, Soaring 9 ft. Ceilings, Floor To Ceiling Windows, Engineered Hardwood Throughout, Upgraded Lighting, Pot Lights, No Kitec, Unobstructed S/W Lake Views & Celebration Sq. Enjoy State Of The Art Amenities, Walking Distance To Square One, Restaurants, Entertainment, Sheridan College, Parks,Schools & Walking Paths. (id:47351)
13 - 289 Rutherford Road S
Brampton, Ontario
Highly desirable corner loading door unit located at the prominent intersection of Rutherford Road South and Glidden in Brampton, Ontario. Situated within a well-maintained and professionally managed plaza, this unit offers excellent visibility, convenient access, and efficient functionality. Features a dedicated overhead loading door, making it ideal for warehousing, light industrial, distribution, or service-oriented businesses. Strategic location provides easy connectivity to major transportation routes, supporting smooth logistics and day-to-day operations. An excellent opportunity for businesses seeking a practical, well-locatedunit in a strong commercial node. (id:47351)
409 - 500 Plains Road E
Burlington, Ontario
Brand New, Never Lived In 1 Bedroom Plus Den Available For Lease In Upscale Burlington Community. Bright & Spacious Open Concept Layout Features A Combined Living, Den & Kitchen With Light Laminate Flooring Throughout. The Kitchen Features Two Tone Cabinetry, Quartz Counters & Brand New Stainless Steel Fridge, Stove & Microwave. This Unit Also Features a Large Separate Bedroom, In Suite Laundry & Private Balcony With Panoramic Views. Building Amenities Include Fitness Center, Yoga Studio, Sky Lounge Rooftop Terrace With BBQ Stations, Co-Working Lounge, Party Room & Dog Wash Station To Name A Few. Close Proximity To Aldershot GO Station, Schools, Restaurants, Mapleview Mall, LaSalle Park & Marina. (id:47351)
285 Sixteen Mile Drive
Oakville, Ontario
Stunning 2,693 sq ft detached home with double car garage and premium finishes throughout. Hardwood floors on the main level. Main floor offers study, formal dining room, and great room with gas fireplace. Custom gourmet kitchen with quartz countertops, oversized island, stainless steel appliances, and Wolf gas stove.Upper level features 4 oversized bedrooms, all with direct ensuite access - including a luxurious primary suite with large walk-in closet and spacious 5-piece ensuite, a second bedroom with private ensuite, and third & fourth bedrooms connected by a Jack & Jill bathroom. Ideal layout for families and shared living.Located in sought-after Glenorchy, Oakville. Walk to Dundas & Preserve amenities, Kaitting House Parkette, Preserve Pond, Fortinos, Sixteen Mile Sports Complex, library, public transit, hospital, and easy highway access. Close to top-rated Oodenawi PS, White Oaks SS & French Immersion. Pictures were taken prior to current tenant. (id:47351)
57 Nottawasaga Street
Orillia, Ontario
Endless possibilities, flexible space, and authentic retro style await at 57 Nottawasaga Street. This completely vacant mixed-use property located in the heart of downtown Orillia. This unique offering features over 1,200 sq ft of main-floor commercial space, complete with two street-level entrances, a 4-piece washroom, and parking for 10 vehicles, allowing for a wide range of potential uses and future configurations. High visibility, strong pedestrian traffic, and easy accessibility make it an ideal setting for both new and established businesses looking to plant roots in a vibrant downtown core. A separate entrance leads to the upper level, where you'll find a bright one-bedroom apartment offering approximately 535 sq ft of living space and a 4-piece bathroom - ideal for rental income, live/work potential, or owner occupancy. The full basement provides convenient laundry facilities and dry storage, adding further functionality. Major mechanical and capital updates include a new forced-air gas furnace, 200-amp electrical service, most windows updated, and a newer roof, giving peace of mind while preserving the building's original character. This property showcases true retro charm with outstanding potential to add value or to bring a creative vision to life in a character-rich space, perfect for a vintage-inspired salon, studio, or specialty business. With ample on-site parking for 10+ vehicles, additional metered street parking, and an unbeatable location just steps from downtown amenities, restaurants, the library, the waterfront & the recreation centre! Opportunity is knocking, will you answer? (id:47351)
318 - 4 Spice Way
Barrie, Ontario
** 2 Parking Spots!** Experience Modern and Luxury Living in this sun-filled spacious corner unit! Located at Bistro 6 Condominiums in the highly sought after south Barrie minutes from Barrie South Go Station & Hwy 400. This 1,276 sf corner unit boasts a welcoming living space with exceptional finishes and features including 9 Ft Ceilings, laminate floors, kitchen center island/breakfast bar, large primary bedroom with 2double closets providing ample storage space, a sun-filled Den perfect for a home office or a third bedroom, 2 full bathrooms, large laundry space with built-in shelving unit and all newer toilets and vanities! Enjoy beautiful sunset views from your own private and cozy balcony! You will greatly appreciate a variety of amazing building amenities such as: well-equipped gym, full professional grade indoor/outdoor kitchen & party area, a yoga retreat, basketball court, and playground for the kids. Elevate your lifestyle with this exceptional condo that combines comfort, style, and the convenience of a sought-after location just moments to Barrie South Go, Hwy 400, Costco, Shopping, restaurants, golf course and an outdoor recreation including Friday Harbour Resort and Beaches and Walking Trails at Lake Simcoe. (id:47351)
2974 Monarch Drive
Orillia, Ontario
Fully built Mancini Homes, located in the highly sought after West Ridge Community on Monarch Drive. Home consists of many features including upgraded kitchen with quartz counter tops, gas fireplace, 9ft ceilings on the main level, rounded drywall corners, oak stair case, 5 1/4 inch baseboards and many more. Current model being offered (The Stanley - elevation A) consists of 4 bedrooms, 2.5 bathrooms, laundry located on the main level, open kitchen and great room, separate dining area and situated on a 40x150 lot (lot 9). Neighourhood is in close proximity to Walter Henry Park and West Ridge Place (Best Buy, Homesense, Home Depot, Food Basics). (id:47351)
3700 Narrows Road
Severn, Ontario
Cleared and private waterfront lot on Little Lake, Gloucester Pool, offering an exceptional opportunity to build a cottage, year-round home, or private retreat. Located in a quiet bay off the Trent-Severn Waterway with sunset views, mixed forest, and gently sloping, level terrain. Year-round access via a private lane connected to a municipally maintained road. Driveway in, hydro at lot line, shoreline dock permitted, and ownership of a water lot included. Part of an executive estate neighbourhood with a share in the private road (annual fee applies) and a dock share across the lane with a large boat slip. Just 10 minutes to Port Severn and Hwy 400, with easy access to Georgian Bay, dining, golf, ski hills, Midland, and Barrie. Over $150,000 invested in approved drawings, site plan approval, permits, and renderings for a 2,978 sq. ft. home with triple-car garage, everything in place to build. Buyer to verify and assume development fees. (id:47351)
707 - 9085 Jane Street
Vaughan, Ontario
Park Avenue Place Condos - Ideally located across from Vaughan Mills, this luxury condominium features soaring 9-foot ceilings and a sun-filled south-facing view. The modern kitchen is equipped with built-in appliances, upgraded white cabinetry, a center island, granite countertops, and a stylish backsplash. Enjoy premium amenities including 24-hour concierge service, visitor parking, fully equipped gym, party room, and media room. The unit also includes one parking space and one locker. Conveniently located close to public transit, and just minutes to Highway 7 subway station, Highway 400, Vaughan Metropolitan Centre, Vaughan Hospital, and Canada's Wonderland. (id:47351)
85 Watkins Glen Crescent
Aurora, Ontario
Welcome to this stunning Arista Liverpool model, offering 1,960 sq. ft. of stylish living space plus a legal basement apartment with a separate entrance, currently rented for additional income. The main floor features 9 ft ceilings, hardwood and ceramic flooring, and a walk-out to a fully fenced, oversized pie-shaped lot with a garden shed perfect for entertaining or family gatherings. Upstairs, enjoy a sunken family room with a gas fireplace and walkout to a private balcony. The finished basement provides an excellent opportunity for rental income or multi-generational living. Located on a quiet, family-friendly crescent, close to schools, shopping, parks, trails, golf, transit, and the leisure Centre. Steps to Northern Lights Public School and St. Jerome Catholic School. A true gem offering comfort, space, and investment potential all in a prime location! (id:47351)
