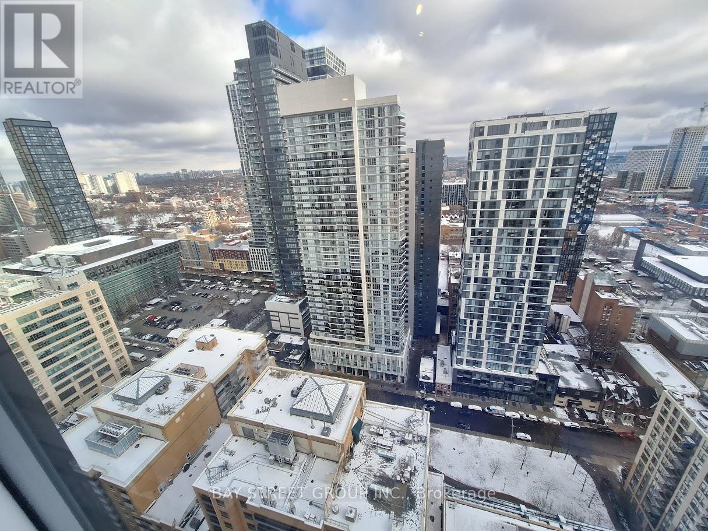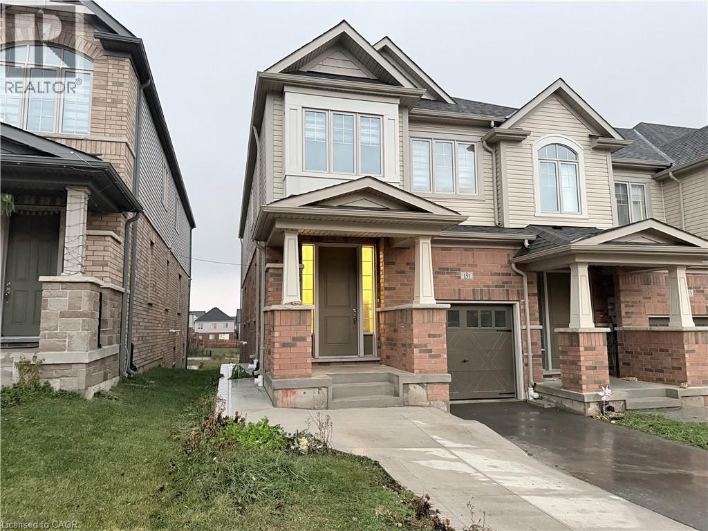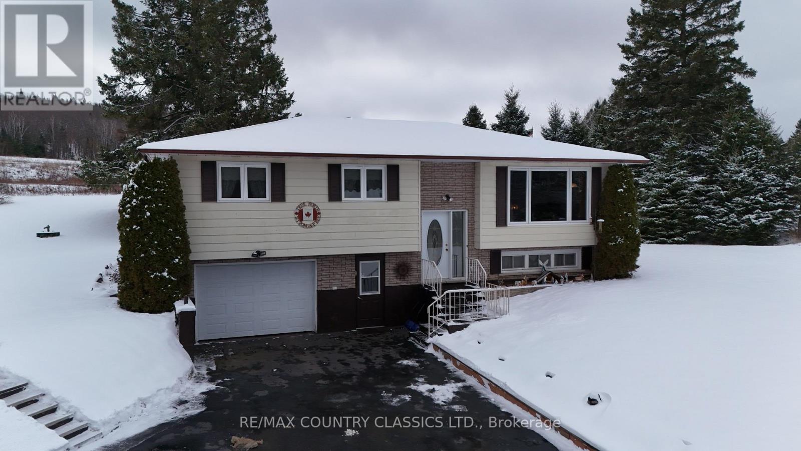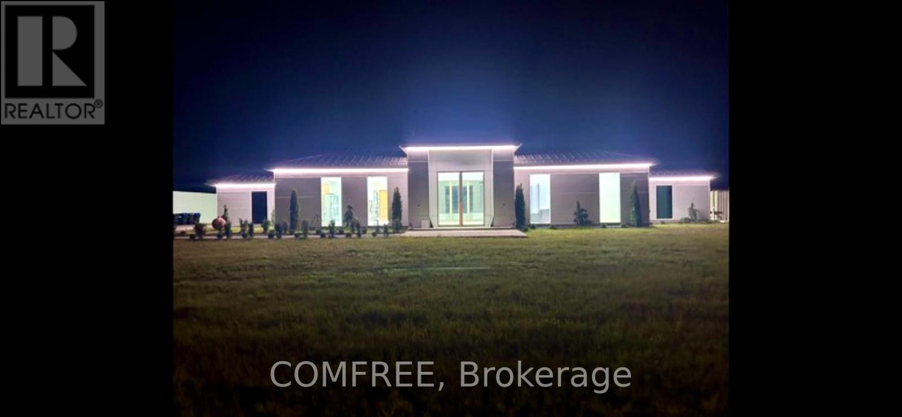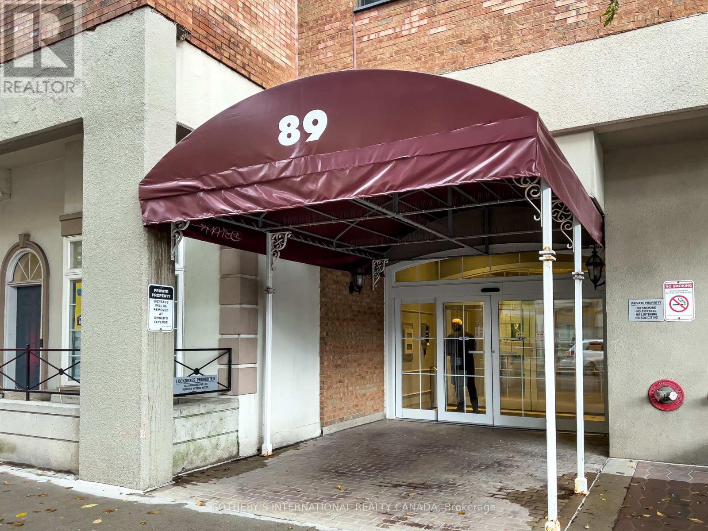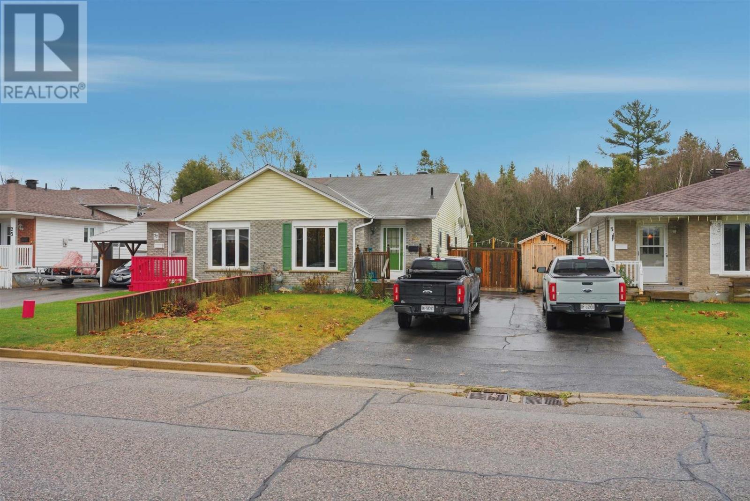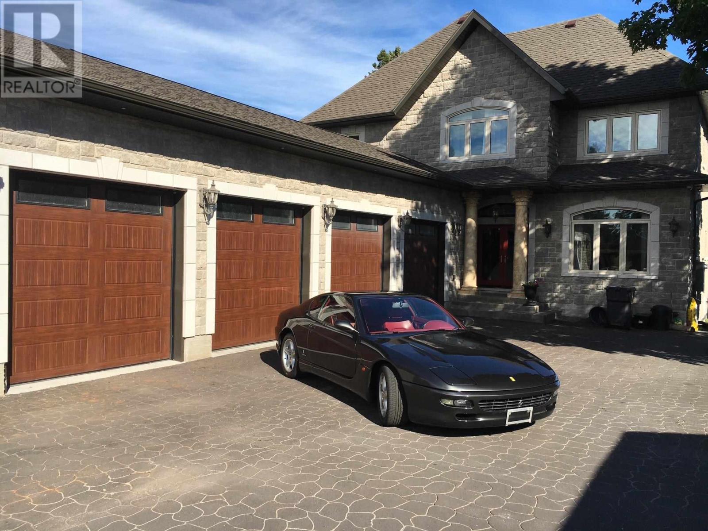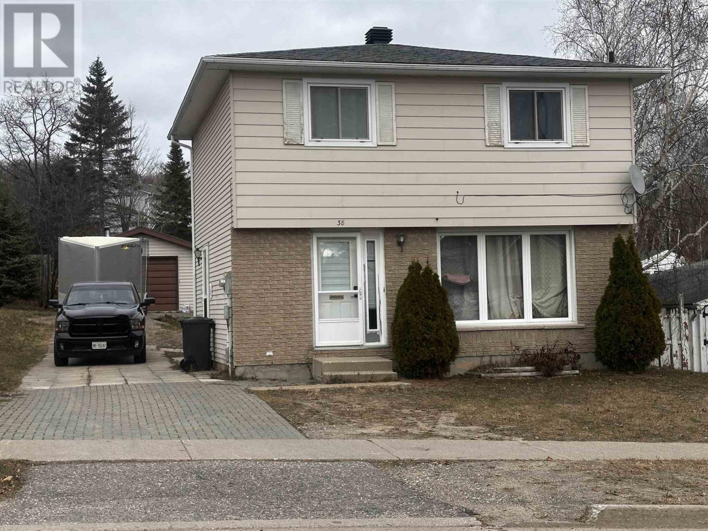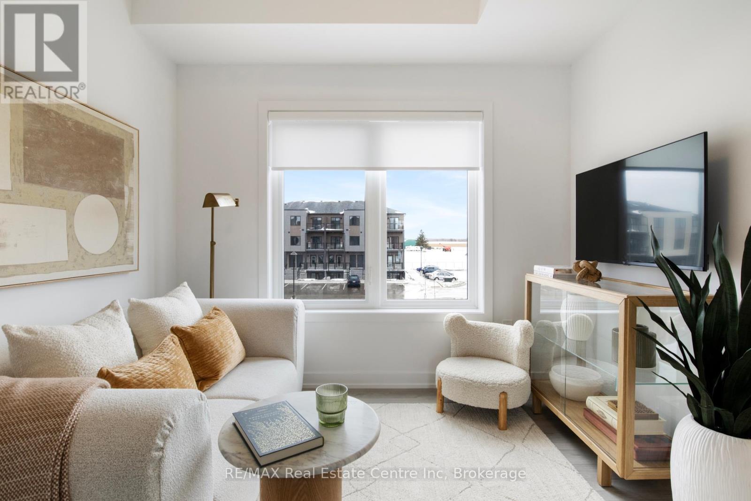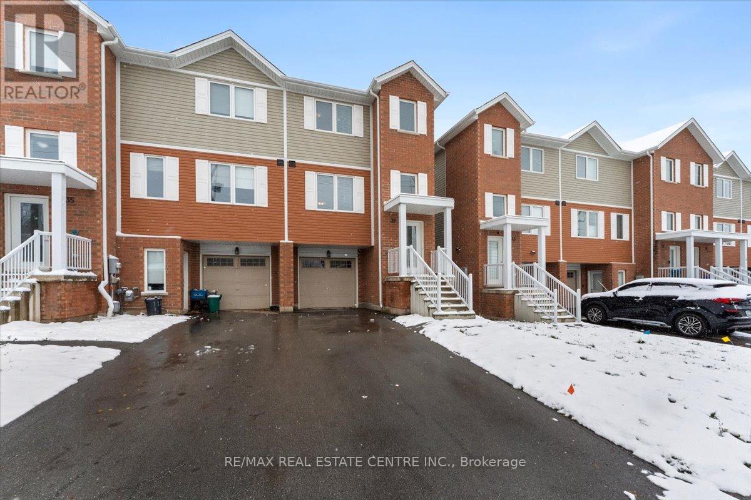3518 - 82 Dalhousie Street
Toronto, Ontario
Located in the heart of downtown Toronto. Experience modern urban studio living at its finest. This stylish high-rise condo features contemporary finishes, floor-to-ceiling windows, and breathtaking city views. Steps from Toronto Metropolitan University, Eaton Centre, and Dundas Square, it provides unmatched access to shopping, dining, and entertainment. Residents enjoy premium building amenities such as a fitness center, open concept terrace, and 24-hour concierge. Perfect for professionals or students seeking a vibrant, convenient downtown lifestyle. (id:47351)
151 Broadacre Drive
Kitchener, Ontario
Welcome to 151 Broadacre Drive, Kitchener — an exceptional end-unit townhouse for lease in the highly desirable Huron Park community! This modern, nearly new home offers a perfect blend of style, comfort, and functionality. Step inside to find elegant hardwood flooring, oak staircases, and an open-concept main floor designed for both everyday living and entertaining. The gourmet kitchen features stainless steel appliances, abundant cabinetry, luxurious granite countertops, and a spacious island that serves as the heart of the home — perfect for casual dining or hosting guests. Upstairs, the primary suite provides a private retreat with a walk-in closet and a spa-like 5-piece ensuite. Three additional bright and spacious bedrooms share a modern 4-piece bath, and the convenience of an upper-level laundry area adds to the thoughtful design. The home also includes an attached single-car garage and a private driveway parking space. Ideally located close to excellent schools, shopping, parks, and major highways, this property offers both convenience and comfort. Water softener included. Perfect for families, students, or working professionals — this beautiful home is move-in ready and waiting for you. Please Note: Basement is not included. Book your showing today! (id:47351)
3559 South Baptiste Lake Road
Highlands East, Ontario
BANCROFT AREA - This 3 bedroom, well maintained home has so much to offer. Situated on a very private lot on a year round road, the landscaped yard has 2.66 acres to enjoy. The property is close to many different lakes for the avid fisherman and only 20 minutes to Bancroft. The 3 season sunroom at the back of the house has a great view of the private yard and access to a deck which also features a wheelchair ramp. Home has a combined kitchen & dining room, living room, laundry and a 4 piece bathroom with jet tub on the main floor. Walkout basement has a bright spacious rec room, 2 piece bathroom, utility room and a very handy mudroom. There is a spotless attached single car garage. The 30' X 60' Quonset hut is every man's dream. It has a concrete floor, 16' high ceilings, double doors for great access, hydro, loft storage, and an automotive pit. Tons of space to store all of your toys or car repairs. Recent upgrades in 2023 include laminate flooring and carpet on the main floor. Hydro pole was upgraded in 2023 and has a sensor light that is owned. Windows were replaced in 2008 except the living room window. Home is very economical to heat - approx $2000 per year. Hydro is approx $1700 per year. 25 year shingles were installed in 2010. Septic was pumped in 2024. (id:47351)
4238 Burnside Line
Severn, Ontario
Welcome to 4238 Burnside Line. This custom-built bungalow is built on 1.75 acres overlooking the Hawk Ridge Golf Course. The features of the house include the following: 7000 sq ft radiant in-floor heating, which includes a fully insulated 1,200 sq. ft. three-car garage and huge centre courtyard, 12 ft ceilings throughout the entire house with huge picture windows filling the home with natural lighting, 5x12 kitchen island with gallery sink. Three spacious bedrooms with the option of 3 more. Smart home features preinstalled throughout the home. Custom concrete live edge heated salt water pool. Starry views, yet still close to town amenities. (id:47351)
Th03 - 89 Mccaul Street
Toronto, Ontario
Rarely available, fully updated 3-storey 4-bedroom townhouse at Village by the Grange. *Rent includes Hydro, Heat, Central Air Conditioning, Water and Cable T.V. & WiFi*. Open concept main floor with a walkout to a private enclosed patio. Updated galley kitchen with stainless steel appliances, quartz counters and a large walk-in pantry. The main floor has the convenience of a 2 piece powder room. The 2nd floor has 3 spacious bedrooms and an updated 3-piece bathroom.The 3rd floor primary bedroom has 250 square feet of living space, a 4-piece bath and a walkout to a balcony that overlooks the inner courtyard with views of the CN Tower. Close to OCAD University, The Art Gallery of Ontario, Grange Park and the vibrant urban life of Queen Street West. NOTE: Rental parking is available. Well managed by Del Property Management. The perfect location for work-from-home professionals. Property has been professionally cleaned. Rental parking available through World Carpark Management: 416-979-5785 (id:47351)
29 Laurier Rd
Elliot Lake, Ontario
Welcome to 29 Laurier Road — a bright and well-kept semi-detached home located in a desirable, family-friendly neighbourhood of Elliot Lake. This lovely property offers 3 bedrooms, 1.5 bathrooms, and a comfortable layout perfect for first-time buyers, families, or downsizers. Main floor features a spacious living room with large picture window, separate dining area, and functional kitchen with plenty of storage and counter space. Upstairs offers three bedrooms and a full 4-piece bathroom. Lower level includes laundry area, convenient 2 piece bath, walk out basement and plenty of storage. Enjoy a fully fenced backyard — ideal for children, pets, or outdoor entertaining. Located close to schools, parks, shopping, and walking trails. Private driveway parking and low-maintenance exterior. A great opportunity to own a solid home in a quiet, convenient area of town. Don’t miss out — book your showing today! (id:47351)
347 River Rd
Sault Ste. Marie, Ontario
Waterfront home on the St Mary's River. This custom built home features open concept living with a formal dining room and full bath on the main floor. No expenses were spared in the finishing of this home. Oak hardwood floors and marble throughout. Custom kitchen with granite countertops with patio doors to large 2 tiered deck. Grand foyer with curved staircase leads you up to 3 bedrooms with a full bath. Master bedroom has luxurious ensuite with whirlpool tub and shower. Balcony off master and second bedroom looks over the waterfront. Fully finished basement with large rec room and full bathroom. Landscaped yard with large docking area for large boats. Renter will have no access to the garage. The lease price is $5500/month. (id:47351)
38 Pearson Dr
Elliot Lake, Ontario
Welcome to this beautiful 3 bedroom, 1 1/2 bath detached two-story home with a detached garage in beautiful Elliot Lake. This home sits on a nice big flat lot allowing for plenty of storage for a TV/snow machines/campers etc. The main floor boasts large windows, allowing plenty of natural light. This floor is also appointed with a good size family room, dining room; with a patio door, walk out to a big beautiful deck, a good size kitchen, as well as a powder room. The second floor has three good size bedrooms, as well as a four piece bathroom. The lower level is partially finished and ready for your finishing touches. Located close to ATV/snowmobile trails, walking trails as well as thousands of lakes, awaiting for you and your fishing rod. Call today for your personal showing! (id:47351)
136 St. Georges Ave W
Sault Ste. Marie, Ontario
This practical 2-bedroom, 1-bath home offers a fantastic layout with great use of space and beautiful hardwood flooring throughout the main level. The bright front porch/sunroom adds extra living space and a cozy spot to relax with morning coffee. The home features a spacious living and dining area, a functional kitchen, and a full unfinished basement offering plenty of storage or potential for future finishing. Enjoy the convenience and efficiency of gas forced air heating and gas hot water. Outside, you'll find a fully fenced backyard offering privacy and space to unwind, plus a 14x24 detached garage perfect for parking or additional storage. Located close to RJ's Market and Tim Hortons, this property provides quick access to everyday essentials and downtown amenities. Call today for a private viewing! (id:47351)
141 Federation St
Thessalon, Ontario
Welcome to 141 Federation Street! Whether starting out or slowing down, this one checks so many boxes! With a lovely yard, complete with a huge paved driveway, carport, two sheds and a deck. The main level consists of an open concept entrance way and eat-in kitchen with an adjacent living room. There is a small bedroom with closet, laundry space with access to the backyard, spacious bathroom and huge primary bedroom! The wide staircase leading to the lower level of the home brings you to a large rec room, two flex spaces, a furnace room and cold room. New shingles put on the house in July of 2025. New owned hot water tank installed last year. Don't wait, book your showing today! (id:47351)
63 - 940 St.david Street N
Centre Wellington, Ontario
2 CAR PARKING | Welcome Home to 63-940 St David Street N at Fergus's newest development - Sunrise Grove! This beautifully designed 2-bedroom, 2-bath, 2 balcony and 2 car parking stacked townhouse FOR LEASE offers 1,050 sq. ft. of bright, contemporary living space. The open-concept main floor features sleek laminate flooring and a modern kitchen with quartz countertops, an upgraded backsplash, stainless steel appliances, and generous cabinetry - plus a kitchen window with a peaceful greenspace view. Enjoy the outdoors with two private balconies - one off the living room and another off the primary bedroom - ideal for relaxing or enjoying your morning coffee. Upstairs, you'll find two spacious bedrooms, including a primary suite with its own ensuite bathroom and double closets, as well as a nearby second full bath for added convenience. Additional highlights include in-suite laundry with dedicated storage space, upgraded finishes throughout, and thoughtful design details that make daily living easy. Located in a well-planned community with quick access to local amenities and Highway 6, this home blends modern comfort, style, and convenience perfectly. (id:47351)
39 Denistoun Street
Welland, Ontario
Welcome to 39 Denistoun St. Beautiful 3 Bedrooms and 3 bathrooms End Unit townhouse. Just Like Semi Detached. Freshly Painted in lovely neutral color. The Walk out Basement is partially finished Offering a Great rental Potential. Just add what's needed and a fully contained walkout unit is ready for generating a sizeable monthly income. The Basement can also be accessed from backside of the house (walkout) by going through the side of the house. Upstairs, the main floor has an open concept living, dining and kitchen, complemented by high ceilings and many large windows bringing natural light all day. the laundry and powder room also share the same floor. The second floor, house three spacious bedrooms where the Principal room comes with 4 pc. ensuite while the other full bathroom is annexed with other 2 Bedrooms. In the front, you can park two (2) cars on the Driveway and one (1) inside the garage. The backyard is quite deep too (113 ft long lot). Close to all amenities, 20 Mins drive to Brock University. A few Minutes drive to Hwy 406. Less than half an hour to Niagara Falls. this is a great opportunity to live upstairs and rent the basement or rent out both the units to maximize revenue. The whole house has been just Freshly Painted. The basement walls and ceiling have been drywalled. There's A rough-in for 3 pc and kitchen sink in the basement. The house Shows A+++. Priced to Sell. Bring offers. The Seller is motivated. 2.5% commission to Coop Broker. Living room, dining room and three bedrooms pictures are virtually staged. (id:47351)
