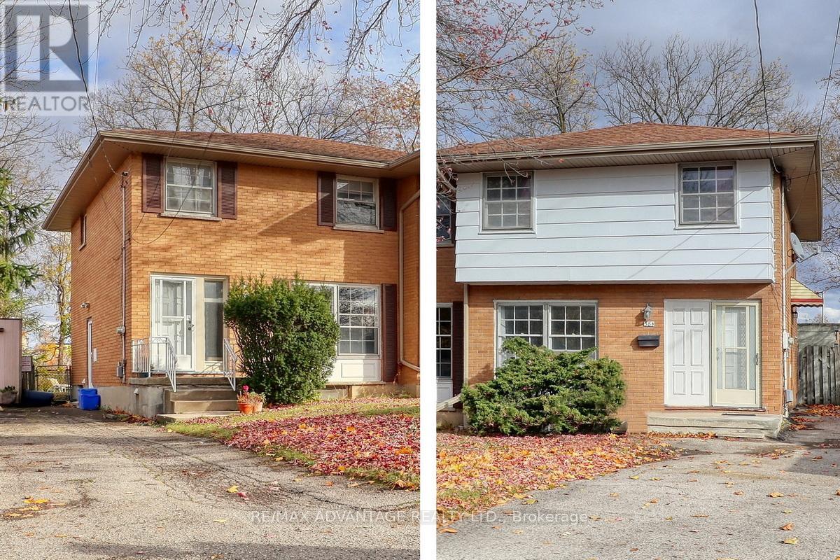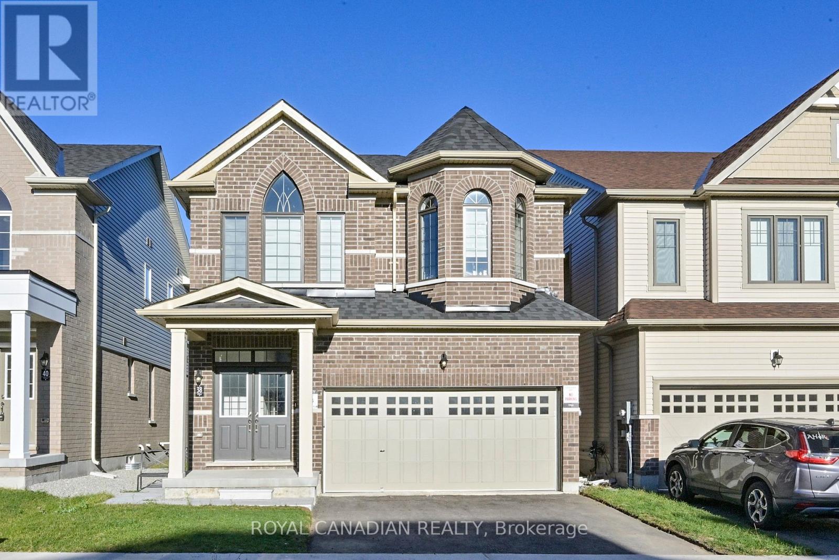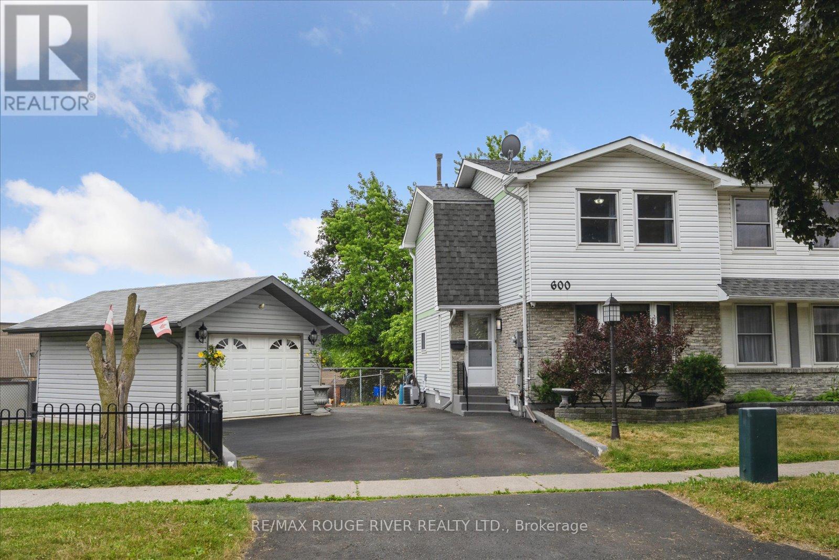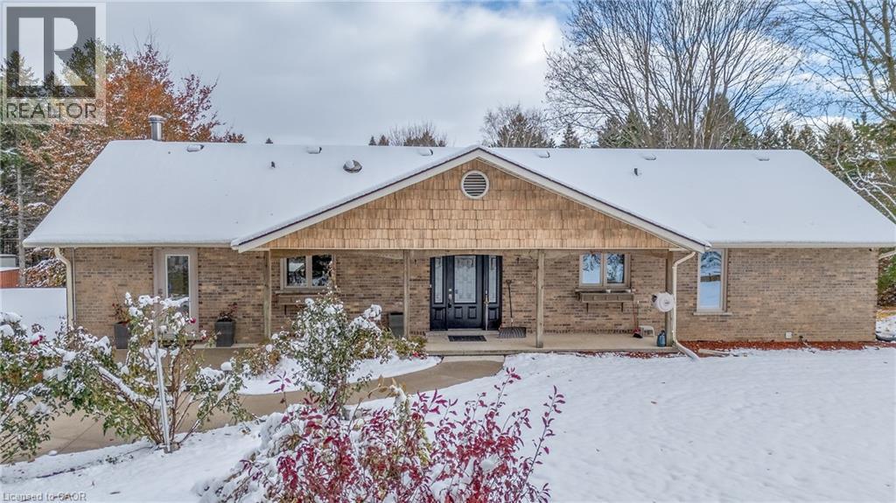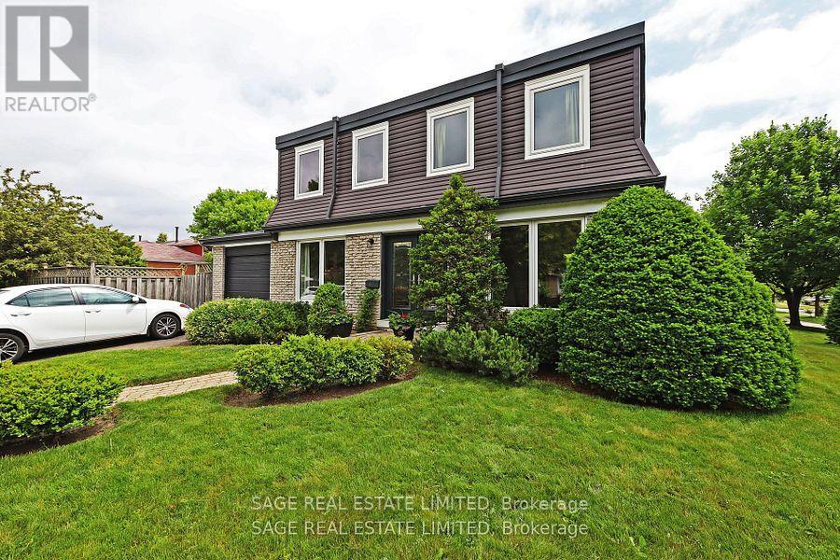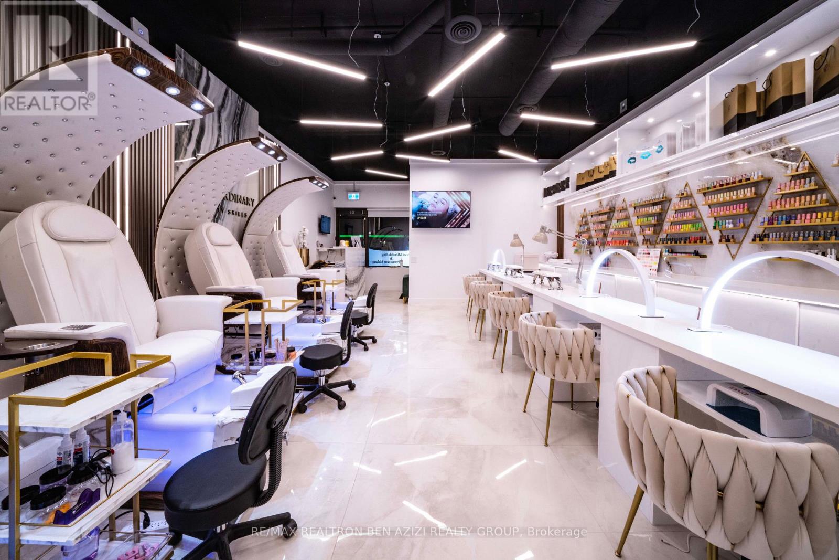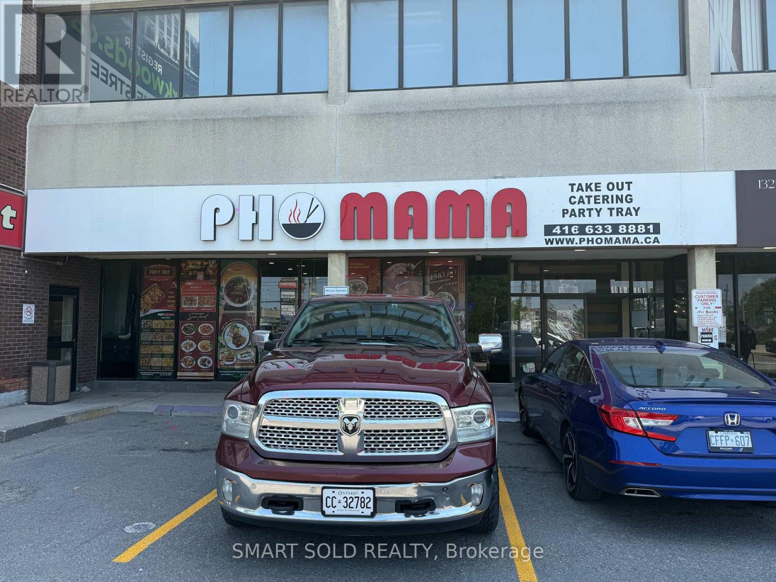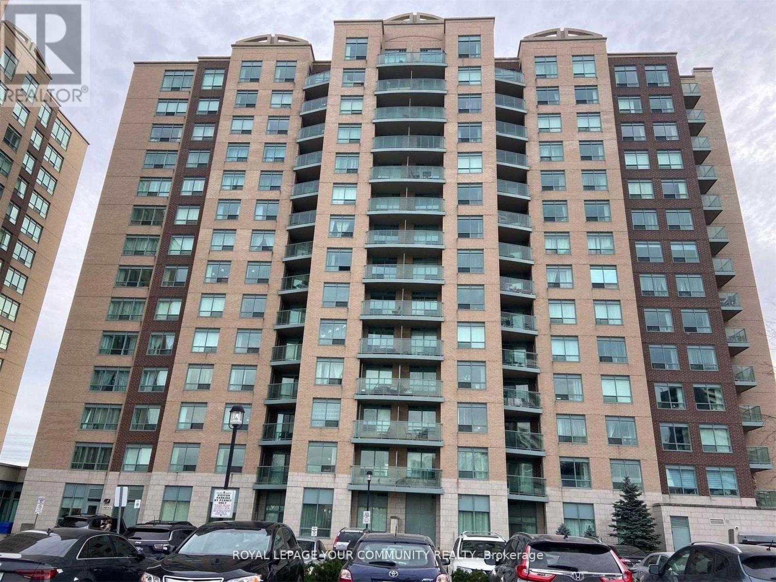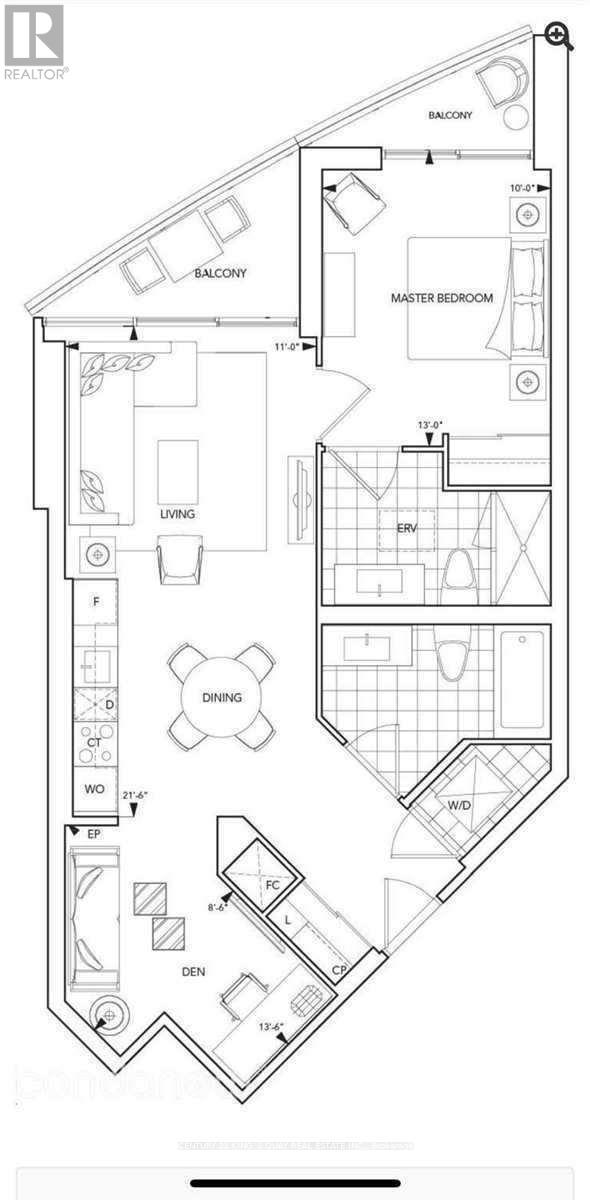38a & 38b Adare Crescent
London South, Ontario
Beautiful Old South! Two semi-detached homes on a quarter acre lot just steps to shopping/restaurants, 3 hospitals, and near the future bus rapid transit! Newer 100 amp panel in 38B. Both units have new gas furnaces! (Oct 2025). Hardwood floors, beautiful stair railing to upper level hallway, lots of closets, 4 piece bath on 2nd level and 2 piece bath in basement. Both units have cold rooms and lots of space for a future family room! Sliding patio doors provide access to the 2 lovely fully fenced backyards. 38B has an extra wide drive and 38A has a shed. This is a great set up for live in on one side and rental on the other side or for a larger blended family. Currently both are rented with 38A leaving at the end of January 2026. Desirable School Area on top of all of that! All showings by appointment only. (id:47351)
60 Lexington Avenue
Toronto, Ontario
Welcome to this well-maintained 2-storey detached home in the desirable West Humber-Clairville community. This property features 4 spacious bedrooms and 3 bathrooms, offering ample space for the growing family. Bright and functional layout with tons of natural light and no carpet throughout. The modern kitchen is equipped with granite countertops, stainless steel appliances, and plenty of storage. The finished basement includes a separate side entrance and a 1-bedroom suite, ideal for in-laws, guests, or potential rental income. Enjoy a large backyard perfect for outdoor entertaining and family activities. Conveniently located close to schools, parks, shopping centres, public transit, and major highways - all amenities just minutes away. (id:47351)
38 Rochester Drive
Barrie, Ontario
Brand New 4-Bedroom Home in Barrie - Modern Living Meets Family Comfort! Welcome to 38 Rochester Drive, Barrie, a stunning brand-new, never-lived-in home offering the perfect blend of comfort, style, and convenience. This 2,237 sq. ft. detached home features 4 spacious bedrooms, 3 bathrooms, and a beautifully designed open-concept layout ideal for family living and entertaining. Step inside to discover bright living spaces, 9 ft ceilings, and premium finishes throughout. The chef-inspired kitchen boasts modern cabinetry, stainless steel appliances, and an inviting island perfect for casual dining. Upstairs, enjoy a primary suite with a walk-in closet and a luxurious ensuite bath, along with generously sized bedrooms for the whole family. The unfinished basement offers endless possibilities - home gym, recreation area, or additional living space - tailored to your lifestyle. Outside, enjoy the private landscaped backyard, perfect for summer BBQs or relaxing evenings. Situated in a family-friendly neighborhood, this home is close to top-rated schools, shopping centers, parks, trails, and major highways, making it ideal for commuters and growing families alike. (id:47351)
32 Aconitum Way
Ottawa, Ontario
Experience high-end living in this luxurious 2021-built detached home located in the prestigious Findlay Creek community! Newly painted in 2024 with stylish accent walls on the main floor and staircase, this 4-bedroom, 4.5-bathroom home is upgraded, elegant, and truly move-in ready. Set on a premium lot beside the sidewalk with added distance from neighbours, the exterior features beautifully designed interlock landscaping in both the front and back yards, a newly built fenced yard with two secure doors and locks, and a fully finished garage-perfect for extra storage or a workshop. Inside, the home impresses immediately with no carpet, hardwood floors on both levels, upgraded lighting, and high-end appliances. The chef's kitchen offers abundant cabinetry, expansive working space, a stylish island, and premium finishes - perfect for cooking, hosting, and everyday family living. The great room features a cozy gas fireplace, while the main-floor living room with elegant French doors provides a flexible space for an office, lounge, or an easily converted additional bedroom. Upstairs, enjoy a thoughtfully planned layout with four spacious bedrooms, each connected to a bathroom: A luxurious primary suite with a spa-inspired ensuite, A second bedroom with its own private ensuite, and A Jack-and-Jill bath for bedrooms three and four. Plus a second-floor laundry room for maximum convenience. The fully finished basement adds incredible versatility with a large recreation room, a dedicated office, a full bathroom, and a second fireplace, ideal for guests, entertainment, or work-from-home needs. Additional highlights include an owned tankless water heater, the modern smart home and security system via the Alarm.com app, with a fee of approximately $51 per month. With a two-car garage, extensive upgrades, and a prime setting in one of Ottawa's most desirable neighbourhoods, this home delivers exceptional luxury, comfort, and style. This is Findlay Creek living at its finest! (id:47351)
132 Stonecrest Boulevard
Quinte West, Ontario
Welcome to another beautiful home by Geertsma Homes Ltd., this 3 bedroom, 2 bathroom bungalow is nestled in the picturesque Stonecrest Estates community, conveniently located between Belleville and Trenton, walking distance to Bayside Secondary School. Step inside to find a spacious, bright formal dining area and well-equipped kitchen complete with large island, corner pantry and quality quartz countertops. The kitchen blends seamlessly to the bright living-room, perfect for cozy evenings. The covered deck complete with 9ft patio door is located just off the living room extending your outdoor living space. Downstairs, the unfinished basement presents endless possibilities. This home also comes with an attached two car garage and a new home warranty, providing peace of mind for your investment. Plus, first time home buyers may qualify for the First Time Home-buyer GST Rebate when purchasing new construction. (id:47351)
600 Galahad Drive
Oshawa, Ontario
Open House December 20th 1pm-3pm. Offers anytime. Welcome to this well maintained 3 bedroom semi-detached home nestled in a quiet, family oriented neighbourhood - just steps to schools, scenic parks, and walking/biking trails. Enjoy the convenience of being minutes from Highway 401/407, shopping, transit, and all amenities. With no neighbours behind or on one side, you'll enjoy added privacy and peaceful surroundings. Step inside to a bright and spacious living room featuring a large bay window that fills the space with natural light. The functional kitchen overlooks the dining area, which offers seamless indoor-outdoor living with a walk-out to a private backyard deck - perfect for entertaining or relaxing with family. Upstairs you'll find three good sized bedrooms, including a primary bedroom with double closets for ample storage, along with a full 4-piece bathroom featuring a tub, shower and updated vanity. The finished basement offers a versatile recreation room, additional storage space, and a convenient 2-piece bathroom - ideal for growing families or work-from-home needs. Outside the property boasts a widened driveway with plenty of parking and a separate, standalone oversized garage - complete with the potential for heated floors. The additional fenced-in front yard space is perfect for kids, pets, or added outdoor enjoyment. Recent upgrades include the furnace, air conditioner, roof shingles, central vacuum, and leaf guards on the gutters, offering peace of mind and comfort for years to come. Don't miss your chance to call this move-in-ready gem your home! (id:47351)
434869 Zorra Line
South-West Oxford, Ontario
As you drive up the lane, you will be impressed by the space and tranquility of this private 3 acre estate. The 1880 sf Bungalow with 3+1 Bedrooms and 3 full bathrooms is well updated throughout. The stunning kitchen overlooking the dining area with seating by the fireplace has a large island with seating, leathered granite, distressed cabinets, lots of drawers/pullouts, large pantry cabinets and a separate entrance to a great bbq patio. Engineered hardwood throughout the main floor, living room w/ vaulted ceiling & XL patio doors offering a stunning view and leads to the large composite deck with built in hot tub. A sun filled house with oversized windows throughout and many high quality energy efficient Tripple Pane windows with built in pull-down screens. King size primary bedroom with door access to the deck and his/her closets. A large en-suite with soaker tub, and separate shower. 2 other bedrooms are a good size. 4pc bath & laundry finish the main floor. The basement is finished with a rec-room, office space and additional bedroom/office/games room + 3pc bath, utility space with storage & access to the garage. All appliances included. Dbl car garage and car port. Expansive yard with plenty of space for playing, gardening, hanging out... Beautifully landscaped. Fruit trees and vegetable garden. Paved driveway and a parking area that has plenty of room for all of your vehicles, toys, trailers, etc. 15'x24' drive-in shed/workshop with power. If you are looking for country living on the outskirts of this picturesque town of Beechville then this is the one for you. 9 min to 401. Call today for your private showing or to learn more. (id:47351)
51 Prince Philip Boulevard
Toronto, Ontario
PEACEFUL ON PRINCE PHILLIP! Tucked into the heart of Guildwood Village, this detached 2-storey home sits proudly on a beautifully landscaped corner lot. It's the kind of place that feels calm the moment you arrive - bright, open, and full of life. Inside, natural light pours through every room. The living and dining areas offer an easy flow for everyday moments or gatherings, while the family room opens onto a private patio - perfect for relaxed afternoons or evening dinners outdoors. The kitchen has space for casual meals and features stainless steel appliances that make cooking feel effortless. Upstairs, four comfortable bedrooms and two bathrooms provide room for everyone, all finished with warm hardwood floors. The lower level extends the living space with a recreation room, home office, and utility area - adaptable for work, play, or quiet retreat. Recent updates - including the roof, siding, windows, doors, and deck (2019) - bring confidence and convenience to everyday living. Step outside and you'll find your own backyard escape: a beautiful in-ground pool surrounded by lush greenery and space to unwind. Whether you're hosting friends or soaking up a quiet moment, it's a setting that makes home feel like a getaway. Moments from the GO Train, TTC, schools, restaurants, the Bluffs, and the lake, this property blends connection, comfort, and charm - the best of Guildwood living. (id:47351)
104 - 13311 Yonge Street
Richmond Hill, Ontario
High-End Turnkey Beauty Clinic, Fully Upgraded & Equipped for Success! A rare opportunity to own this GEM, a luxury beauty and wellness salon with over $150,000 in upscale renovations and more than $100,000 in professional nail equipment. The studio features: 5 quartz-top manicure stations & 4 custom-designed, high-end pedicure chairs. Spacious room with beds for permanent makeup, facials, or injections & a separate room for waxing or skincare treatments Located in a high-traffic, sought-after area, FH Beauty has a loyal clientele, elegant interior design, and a strong reputation. Perfect for experienced professionals or investors seeking a ready to-go, scalable business in the booming beauty and aesthetics industry. Business-only sale (Property is not included). Training and transition support included. Lease ends on 30th April/2028 with a 5 years lease renewal option. Showing Appointment Is Required. Don't go direct, don't speak to the staff. (id:47351)
1325 Finch Avenue W
Toronto, Ontario
Newly renovated restaurant for sale, total area 4570sqft, business growing steadily , fully fresh renovation, come with LBO license; heavy investment in the kitchen and furnitures, one big freezer, one cooler, 3 fridges. great layout comes with a spacious storage room, and an office room, huge hall could accomodate 200 guest banquet, equipped with banquet tables and chairs, great location, huge traffic , close to TTC and York university, sufficient parking. (id:47351)
Lph10 - 23 Oneida Crescent
Richmond Hill, Ontario
Desirable and Convenient! Prime Richmond Hill Location. Spacious renovated /Sun-filled/clean Corner Unit 2BR + 2 Bath has unobstructed South View in high floor. Open Concept, Tastefully Renovated, Modern Kitchen with newer S/S appliances, Kitchen has Breakfast Area w/o to Balcony. Master Bedroom has 4pc Ensuite, W/I Closet w/organizers, Steps to Langstaff Go Train, Hillcrest Mall, Transit, many famous restaurants, Cafe, Viva, Hwy 404 & 407. Asking price included 2 underground parkings & 1 locker. Water/ Heat/Hydro/Cable/High Speed Wifi/CAC are all included. Quiet and safe building with 24Hr.Concierge. (id:47351)
504 - 1 Edgewater Drive
Toronto, Ontario
Tridel Built Luxury "Aquavista At Bayside" Beautiful 1 BR+Den. 2 full bath. 1 parking & 1 locker. Approx 733 S.F. 2 Walk Out To Balcony from living Rm & Master Bedrm. Facing South East w/lake view. Lot of natural light. Walking distance To Harbour Front, Park, Sugar Beach, Ferry Terminal, George Brown College, St. Lawrence Market, Distillery District, Public Transportation & Restaurants. close to all amentities. Facilities: outdoor pool, GYM and more. (id:47351)
